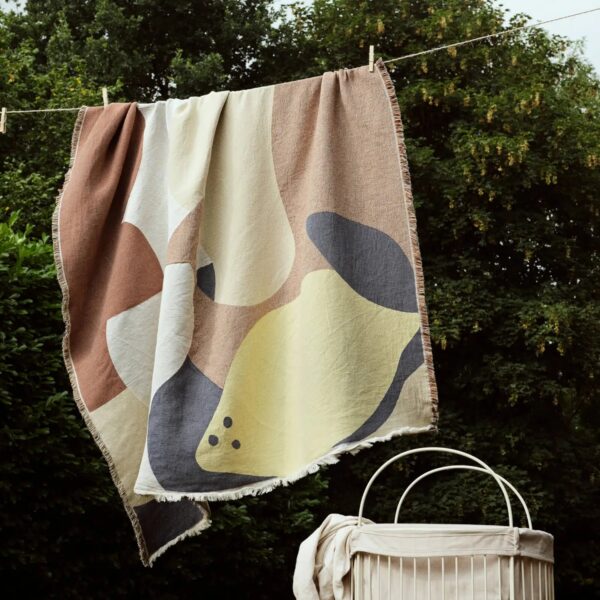
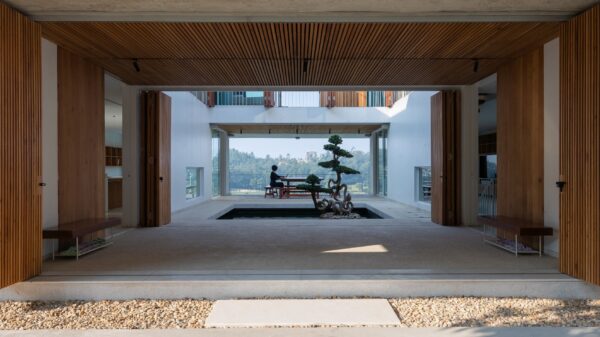
Three levels – three stories and one huge architectural gem in one whole. Architectural studio Tropical Space is guided by two design influences: sculpture and
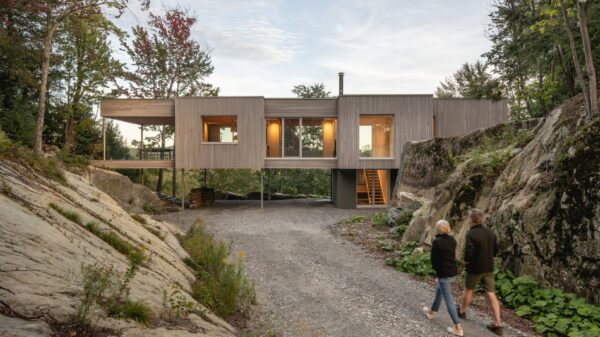
About 60 kilometers southeast of Montreal stands a family residence engulfed in forest. With its slightly sophisticated appearance, it blends into the surroundings of long
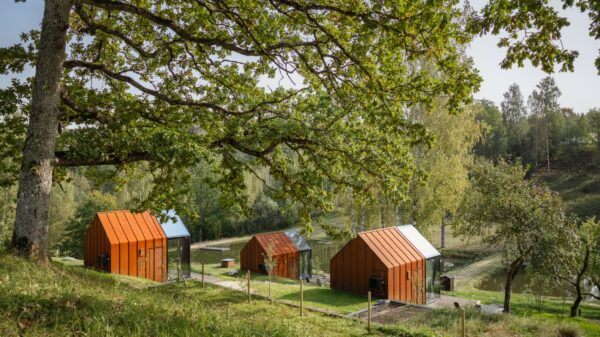
Ziedlejas is a natural wellness resort located in the middle of the Gauja National Park, favoring a peaceful atmosphere combined with Latvian history and contemporary
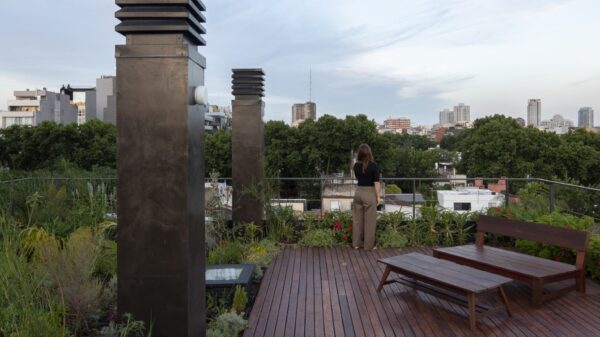
AMPLIACION – AREVALO: apartment on the top floor with its own piece of forest. Renovation and extension of the apartment on the top floor by
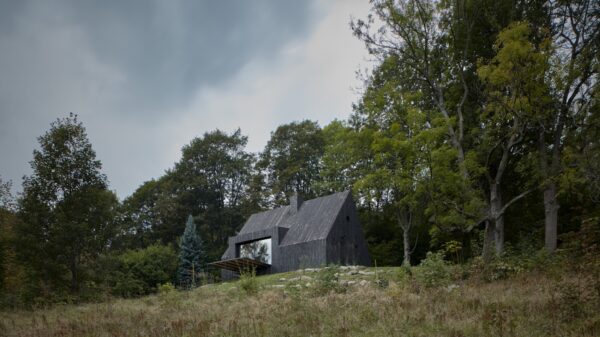
The architecture of Cottage pod Bukovovou draws inspiration from raw nature and creates a nest for clients. „The house looks like an overgrown birdhouse.“ In
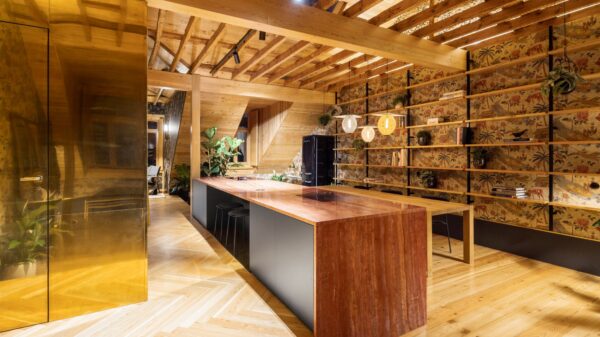
Designers from the Portuguese BA.LA Atelier with their talent for diverse interiors decided to remodel a 90 sq.m attic apartment. This small apartment in a
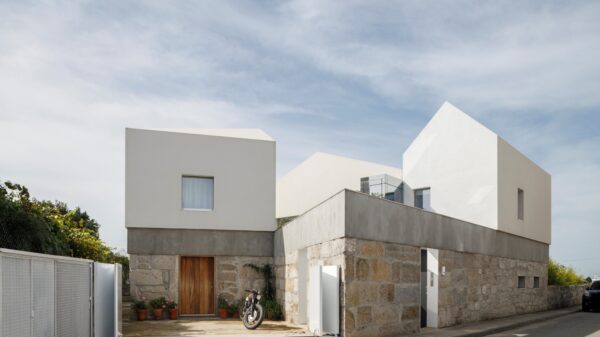
Casa Rio is a former old farmhouse on a flat plot with a three-part house, which the architects renovated into a modern family house while
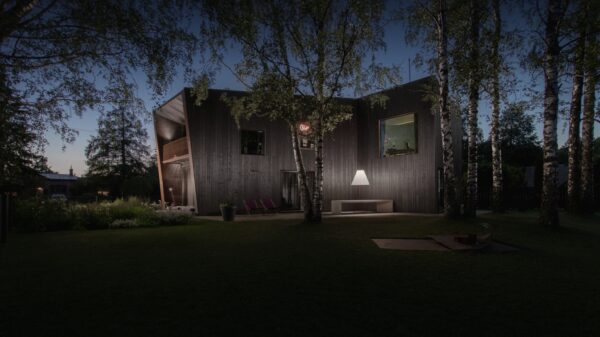
When architects plan their family home, it can only turn out well. This robust and geometrically asymmetrical building with an elegant interior and a crazy
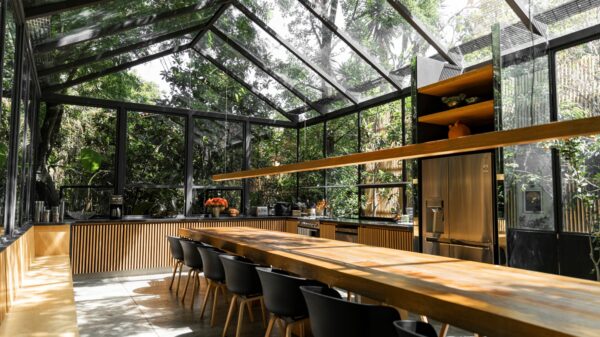
Casa Mague is a beautiful project symbolizing pre-Hispanic culture where the emphasis is on existing vegetation. „The roots symbolize the connection with the underworld, the
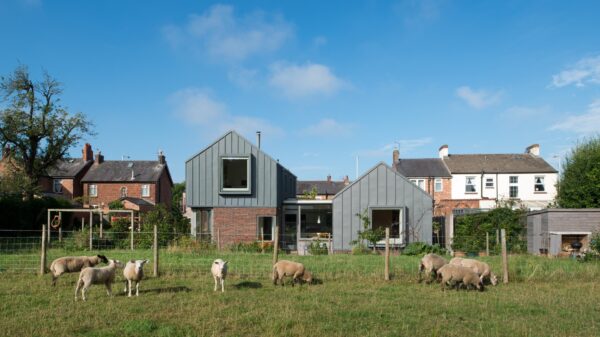
Rural naturalness combined with modern elements of contemporary architecture is the Zinc House, whose construction was built in three days. The architectural studio Proctor &
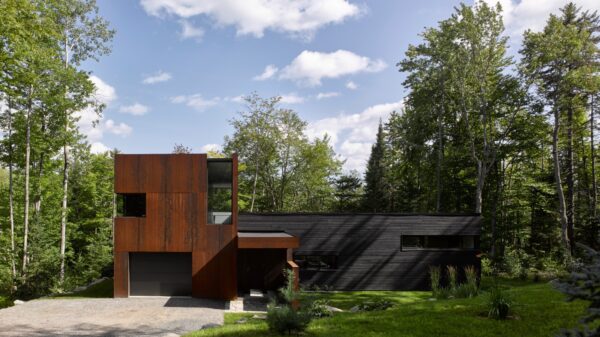
In the Canadian forest near Lake Charlebois, there is an eye-pleasing architecture that, with its rusty steel appearance, breaks down prejudices and stands out inconspicuously
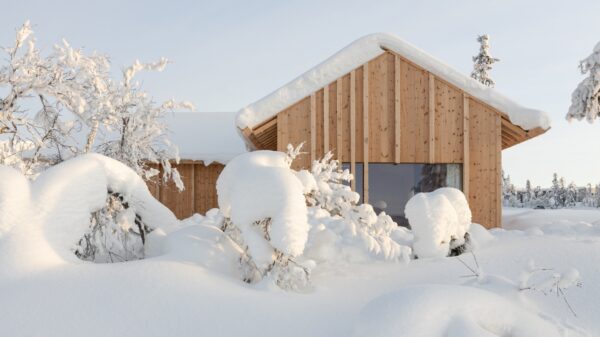
Natural, ecological and unobtrusive, such is the cabin by the great architect Erling Berg, which he built on top of the Norwegian mountain Kvitfjell. Year-round
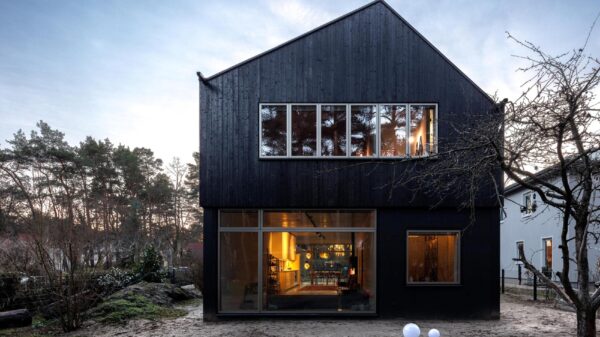
The house for a family of four built in a Berlin pine forest in Brandenburg village is the work of the architectural studio Transstruktura with
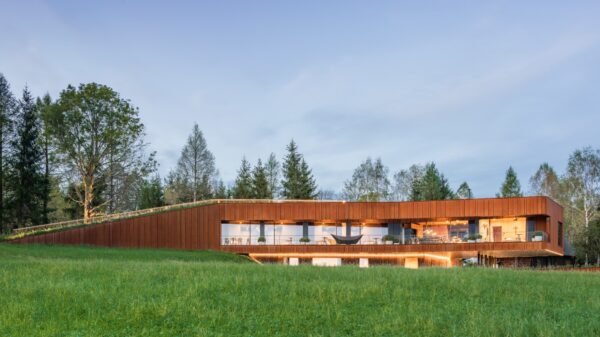
„The design, with its owner’s hunting fascination in mind, is supposed to emphasize the beauty of the location, without interfering with its atmosphere.“ House in
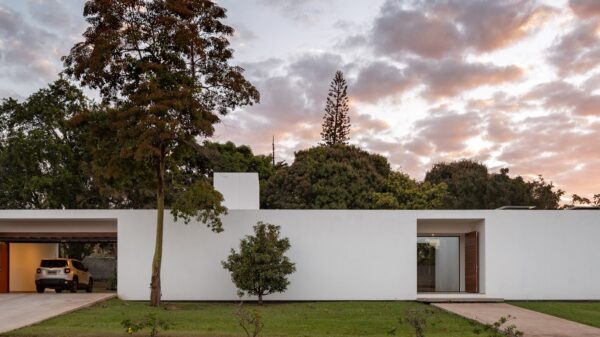
The single-storey shell, designed by architects from ArqBr, is located on a sunny plot of 2062 m2 in the quiet Park Way district of Brazil.
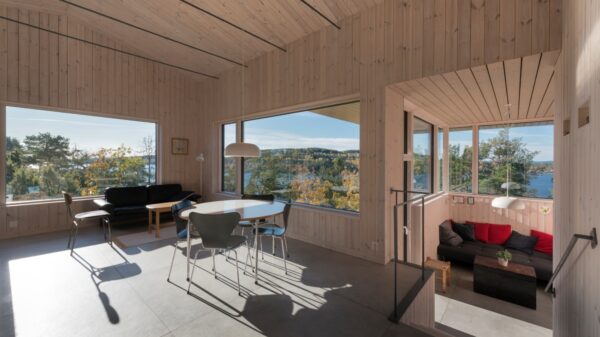
The weekend cabin overlooking Jeløya Island, built by architect Jon Danielsen Aarhus, provides the young family with a slightly quieter retreat in the heart of
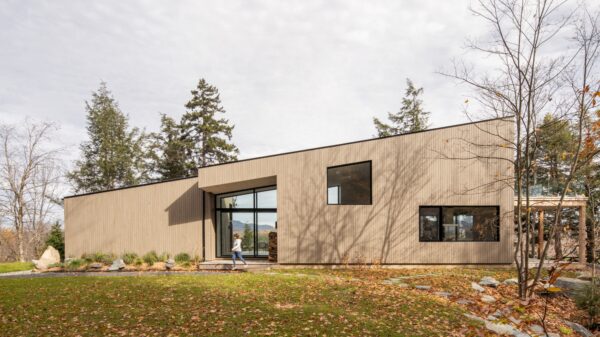
MAISON PERCHÉE is an inconspicuous house built around the Appalachian Mountains where the owners will find panoramic views facing the mountainous landscape. The cottage has
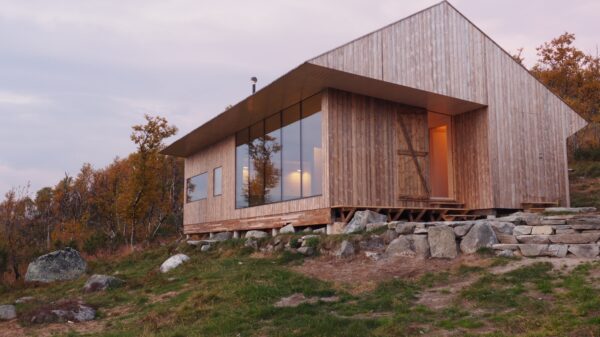
Architect Jon Danielsen Aarhus built a year-round habitable cabin for his family at the foot of the Hardangervidda mountain plateau at 1,066 meters above sea