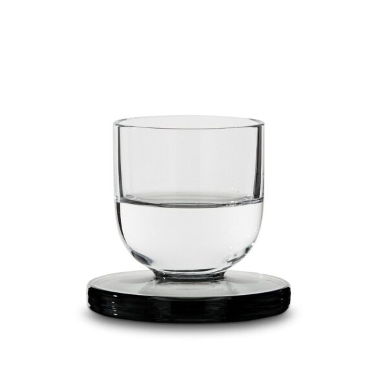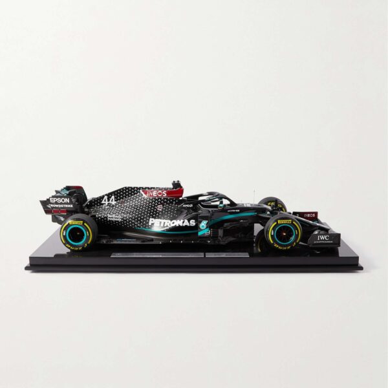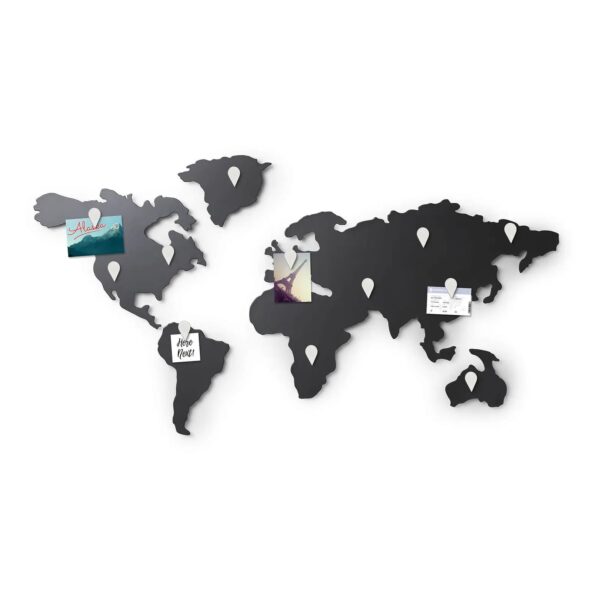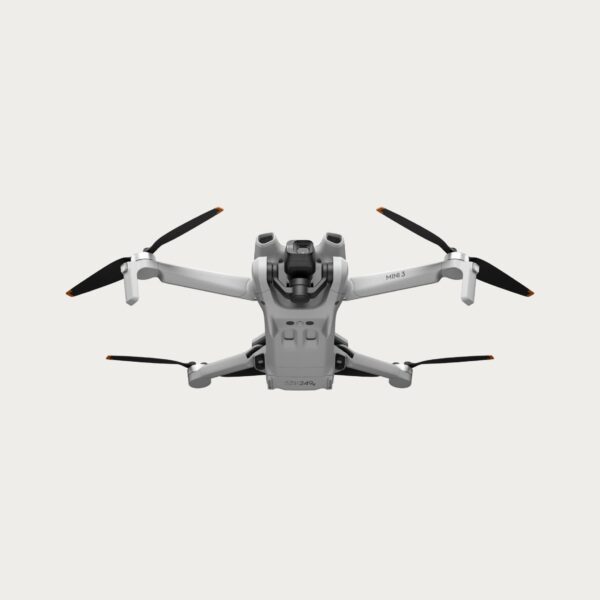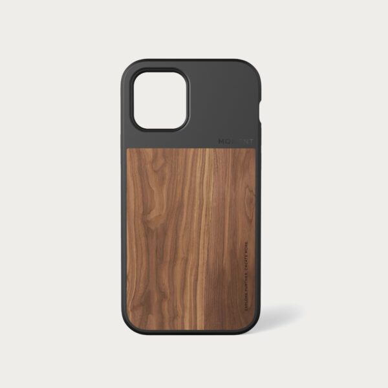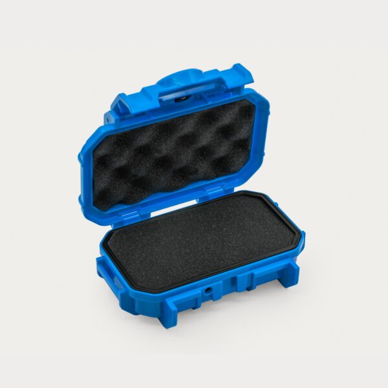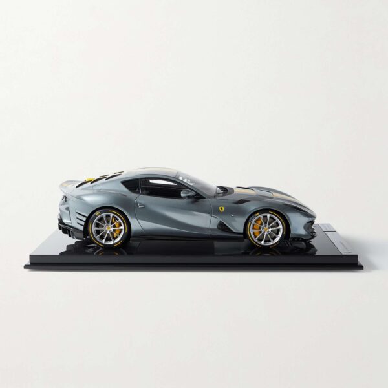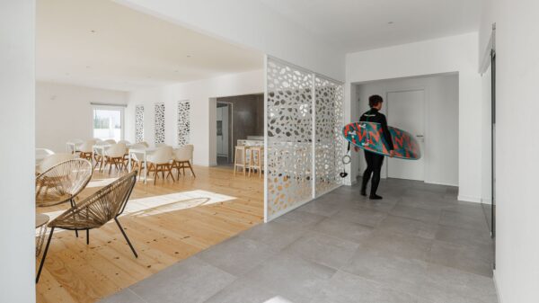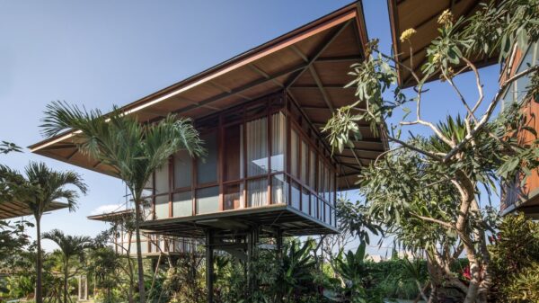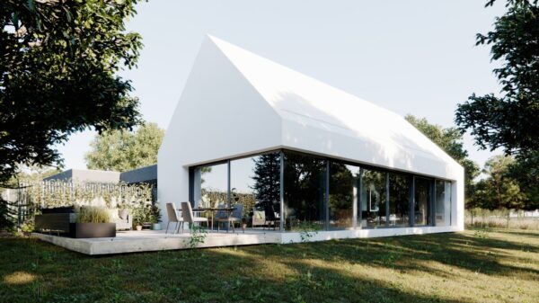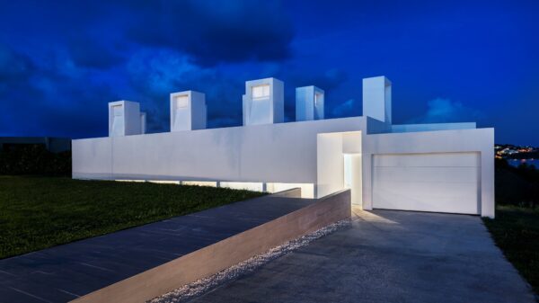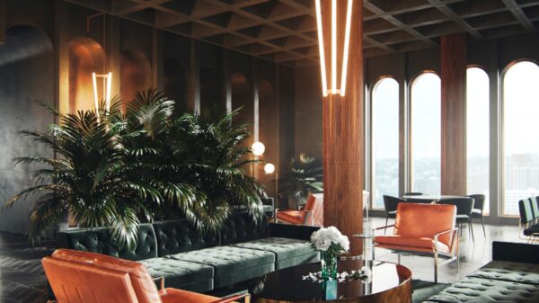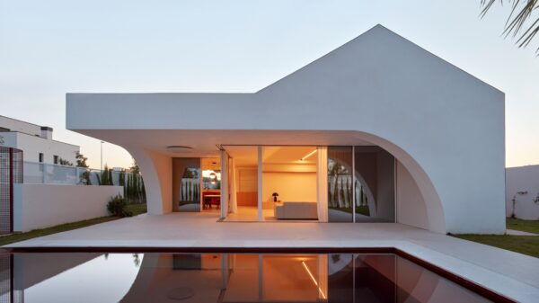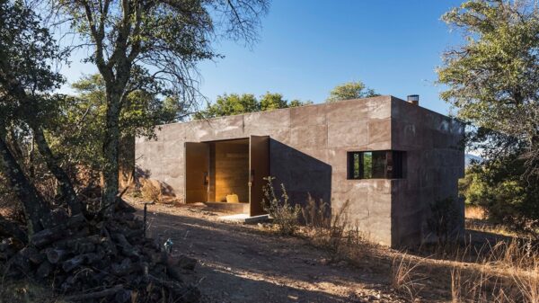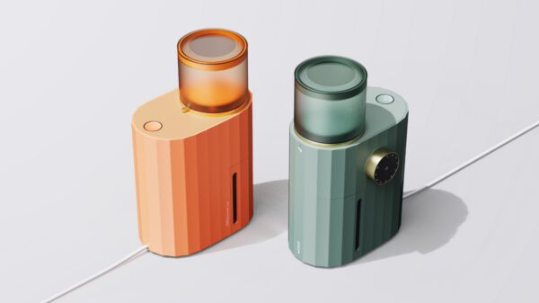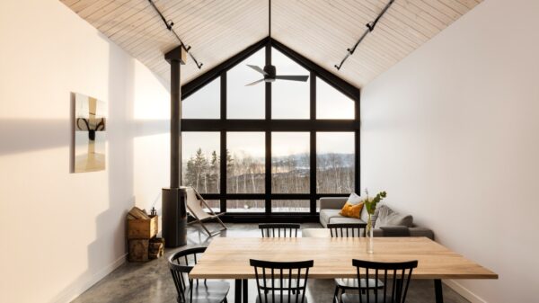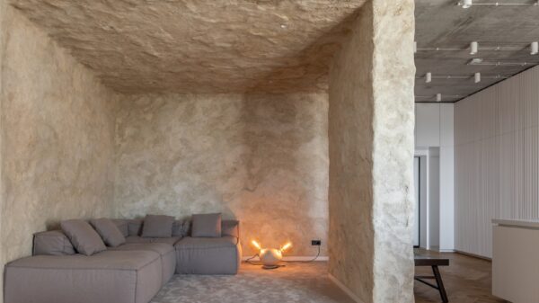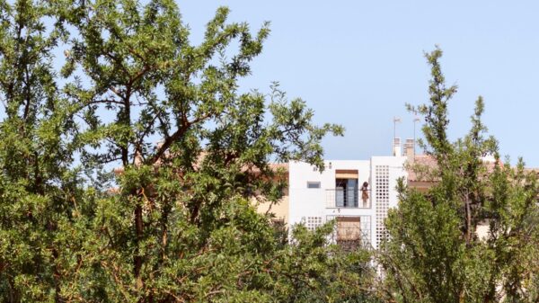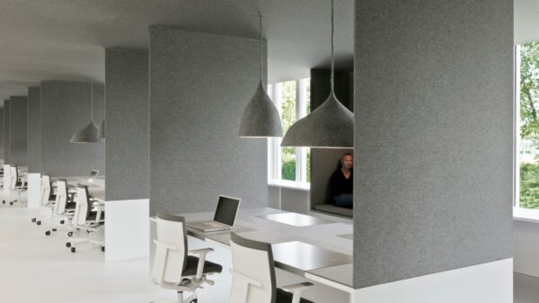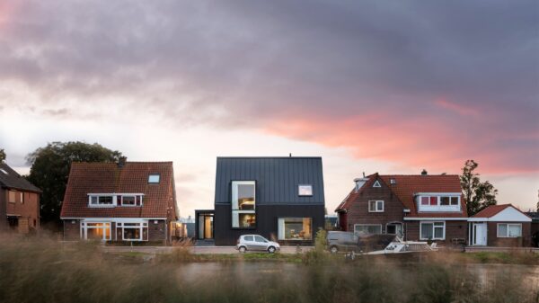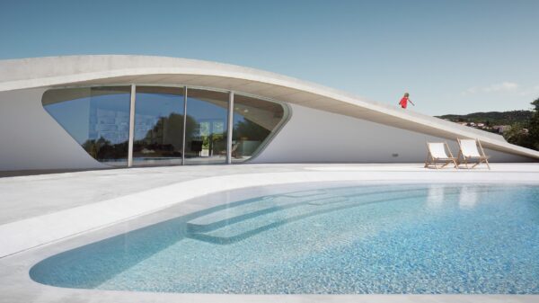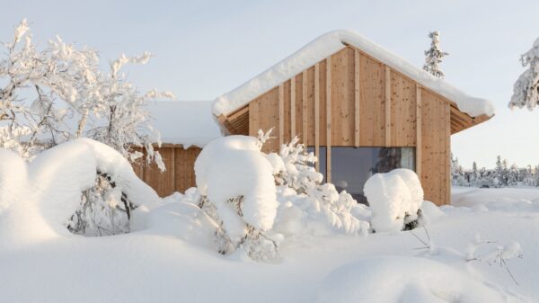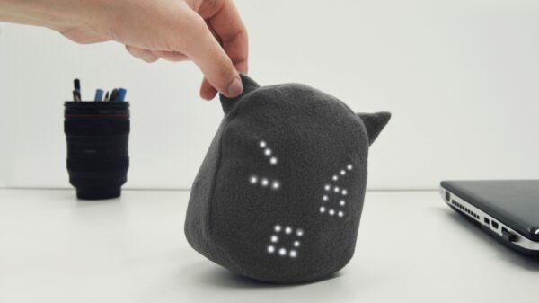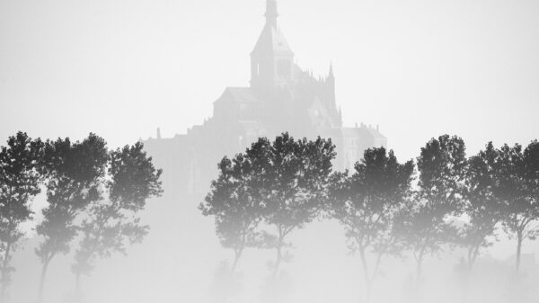The house for a family of four built in a Berlin pine forest in Brandenburg village is the work of the architectural studio Transstruktura with a focus on high standards of living with an ecological context. Their goal in the project “Single-family house Schulzendorf” was to build a building with a typical gable roof from the post-war period and with the modern style of today’s typical houses. The architects really succeeded in connecting contemporary design with history.
The facade of the house is lined with vertical wooden boards made of pine, which gives the building a distinctive look. The whole two-storey building is built of solid wood and concrete on a narrow plot, and the house is open to several external areas of the garden. The heart of the house was created in a 15 meter long room with a concrete wall and pale shades that reflect the outside light into the dark architecture. Here is a kitchen area set in the middle of the room ending in a sunny dining room overlooking the southern part of the plot. The living room is on the opposite side from the dining room, and is in a minimalist style where there are really few decorations. The second floor can be reached by concrete stairs with steel DIY railings. From the upper corridor with a smaller den in the wall, you can get to the main bedroom and children’s rooms, which are placed side by side. In the upper part, the concrete heated floor is enlivened by white lacquered wood on the walls, which made the space even more cozy.
In the 186 m2 interior, the designers left an extremely pleasant atmosphere with an inconspicuous combination of industrial, modern and natural style into one whole.
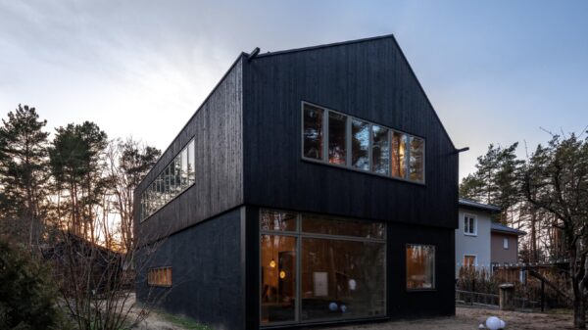
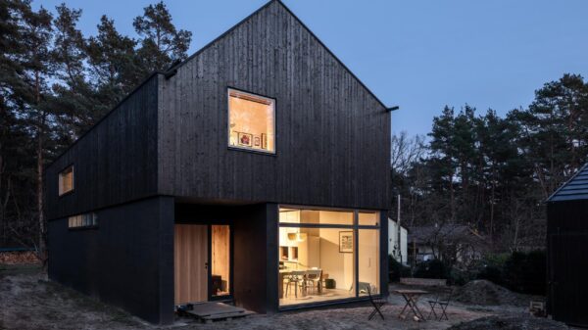
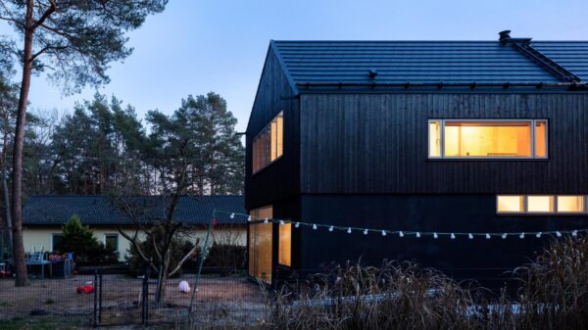
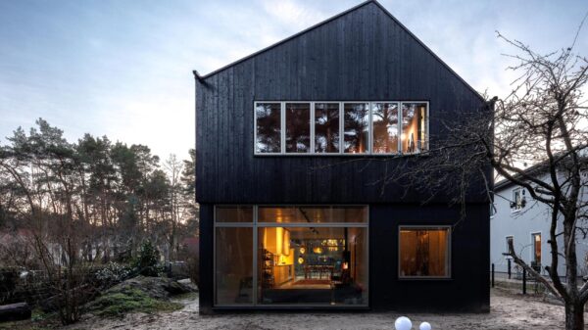
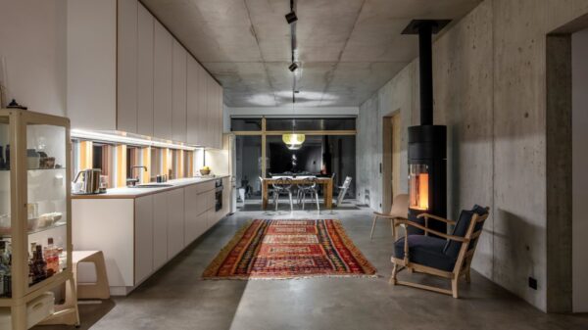
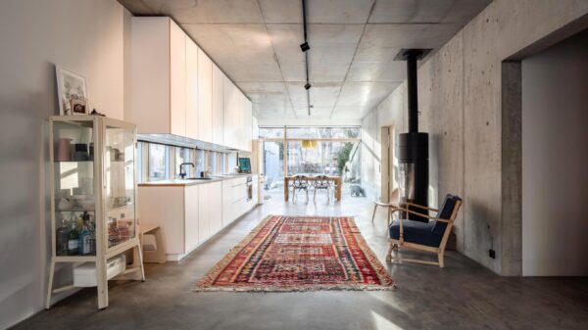
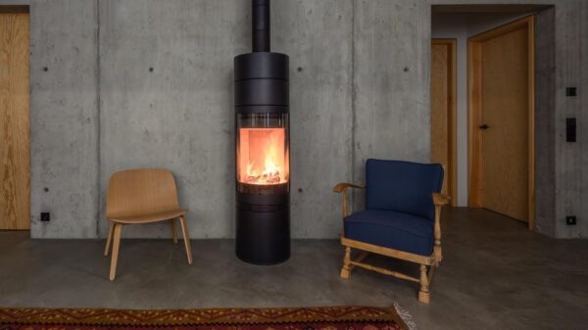
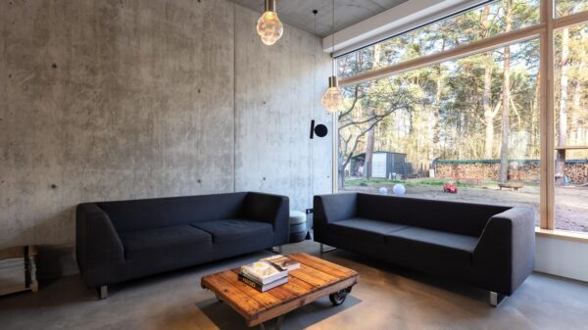
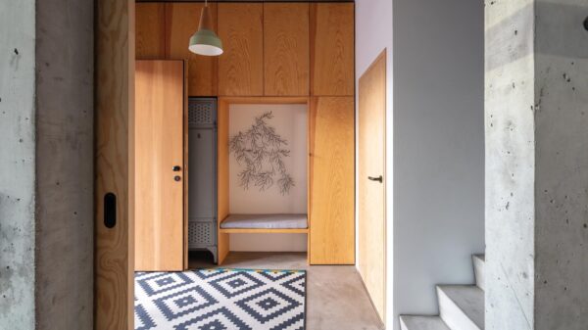
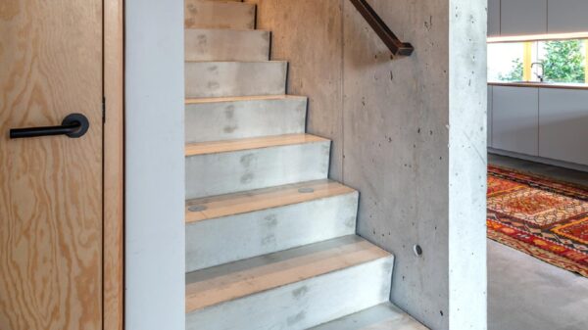
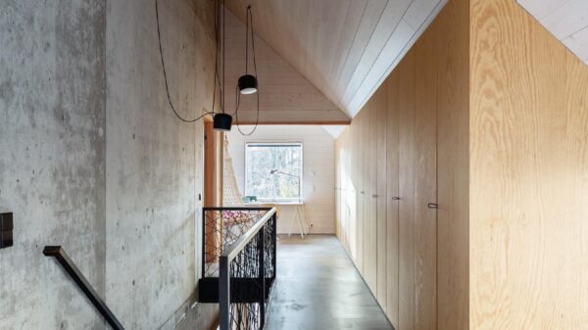
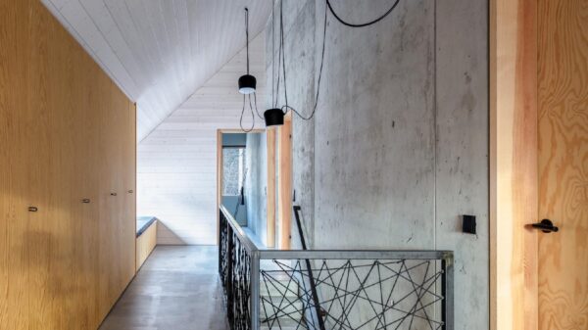
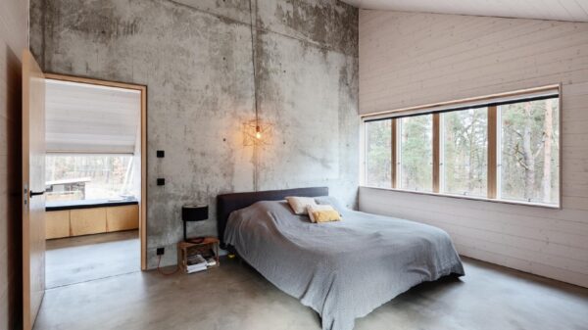
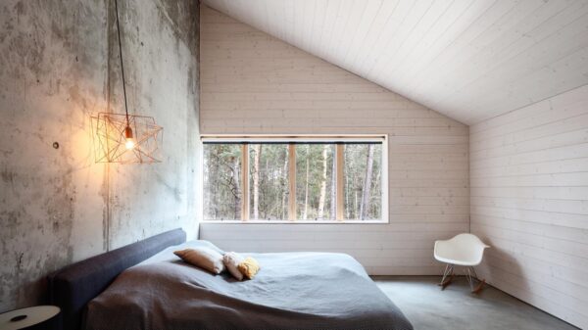
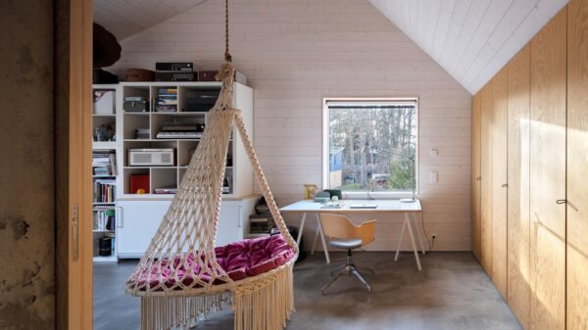
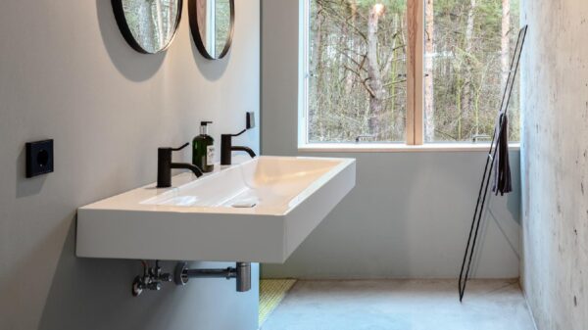
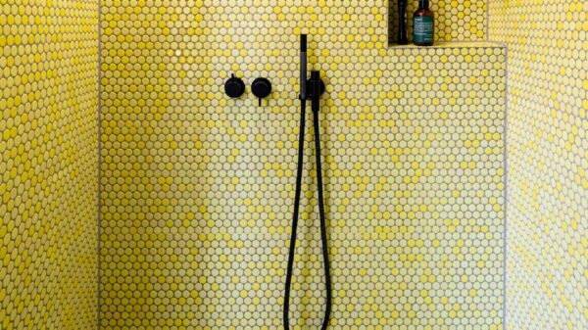
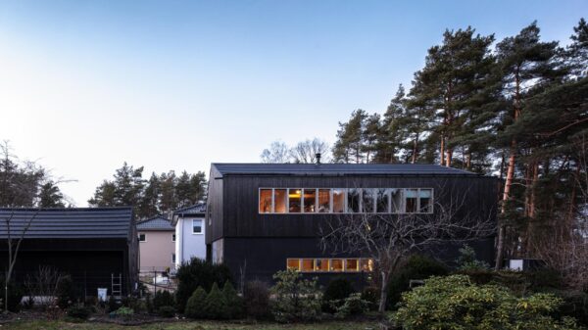
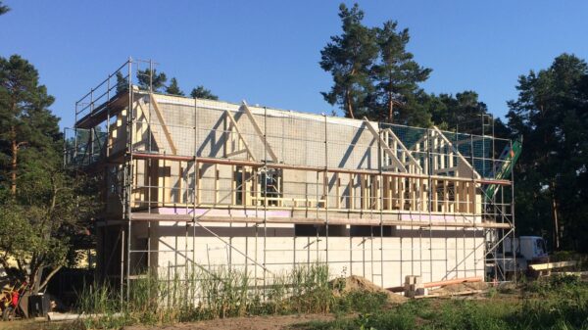
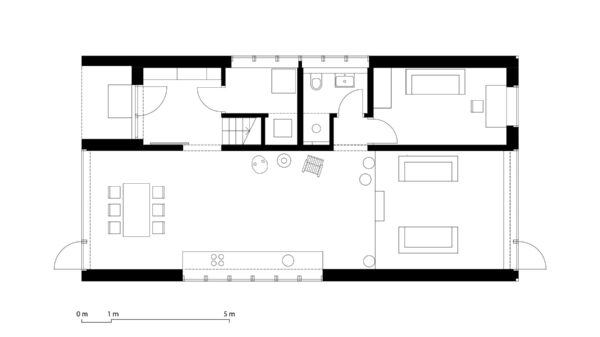
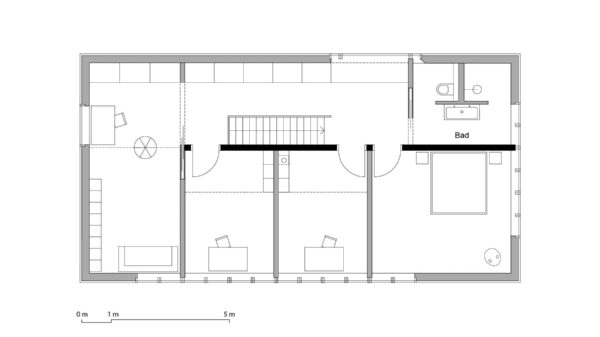
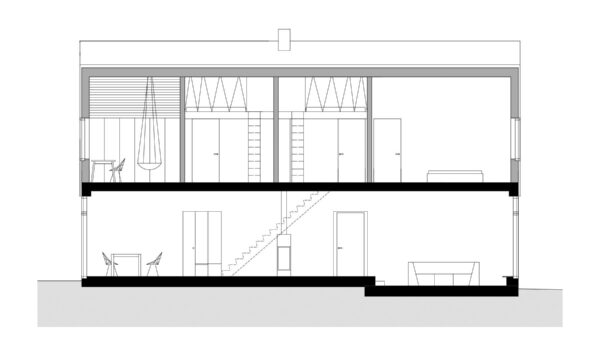
Property size: 827 m²
Architecture: Transstruktura
Project team: Andreas Heim, Nataliya Sukhova, Viktor Hoffmann
Photography: Klemens Renner
