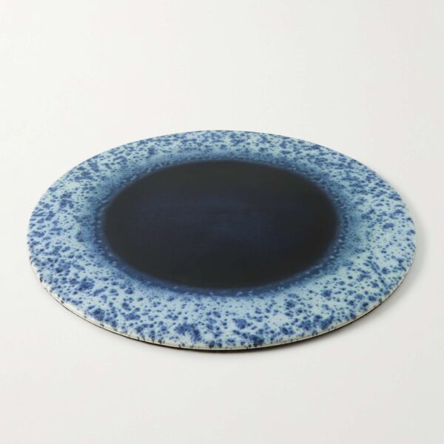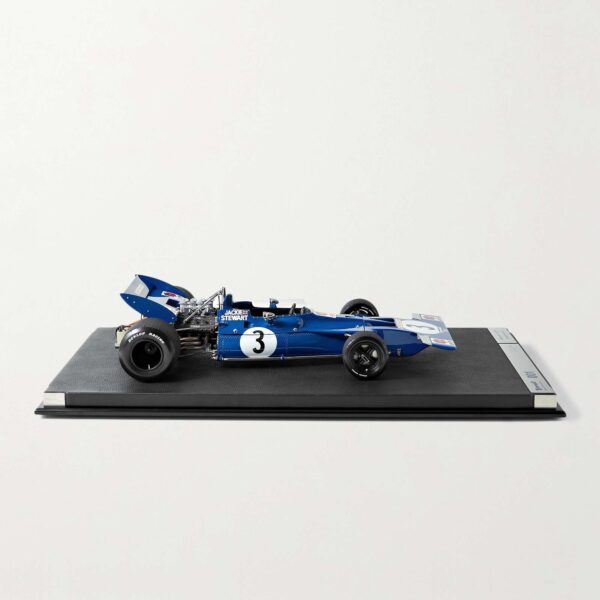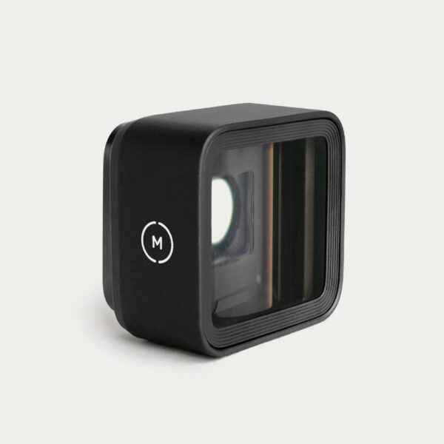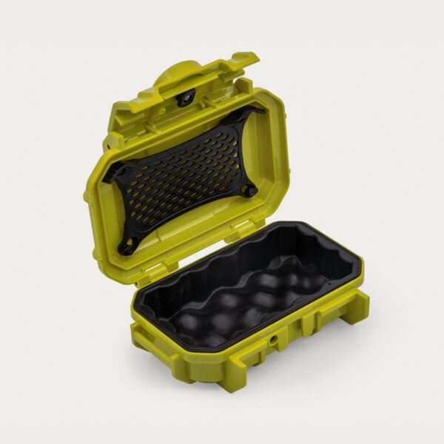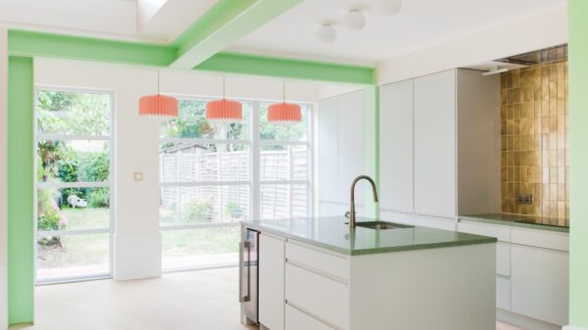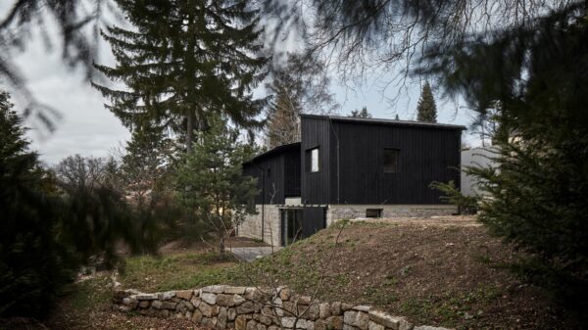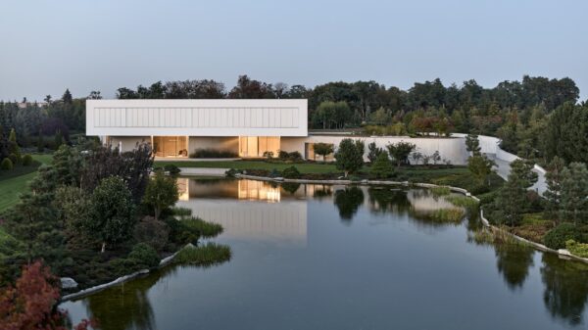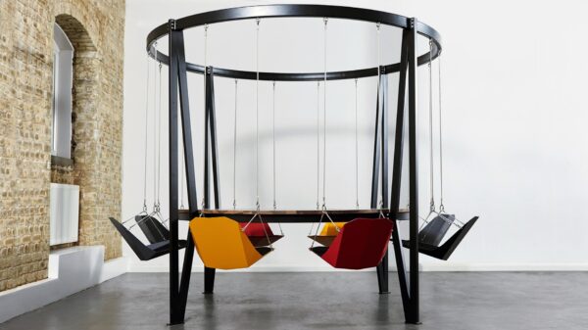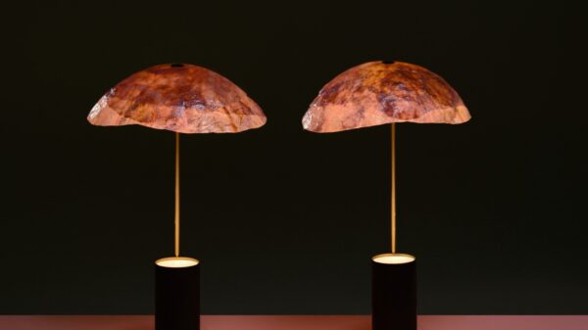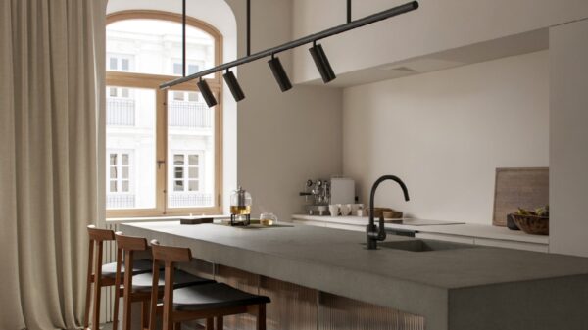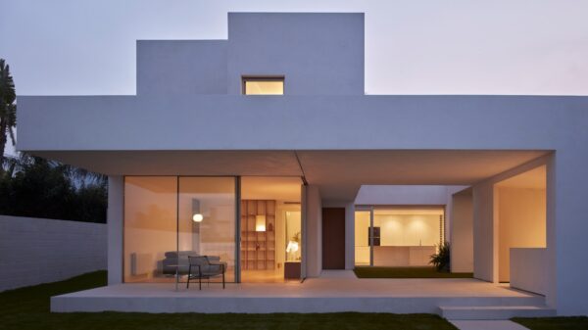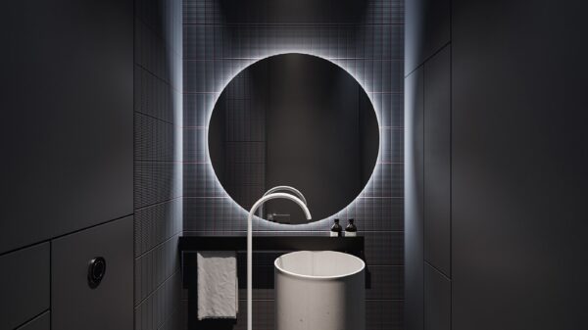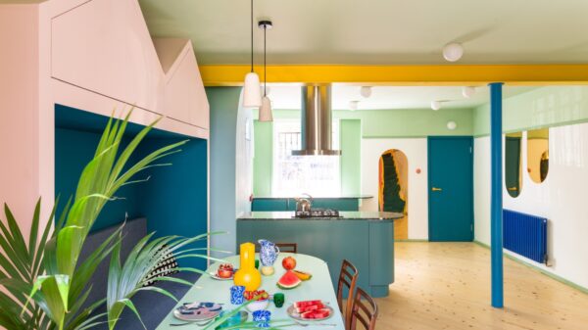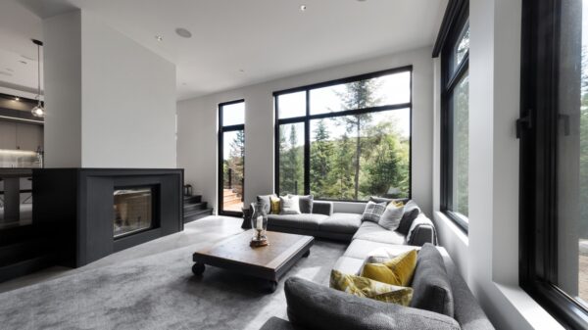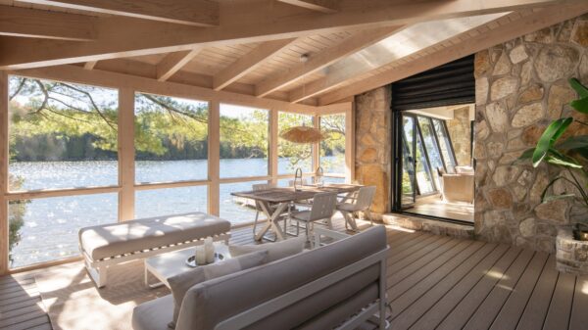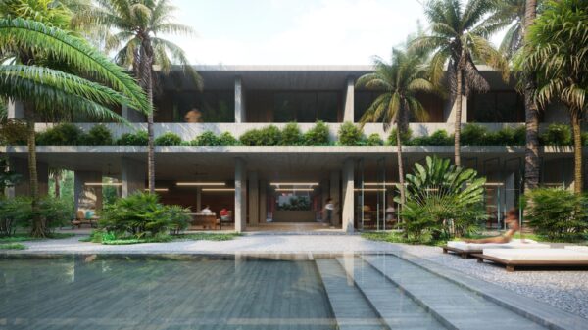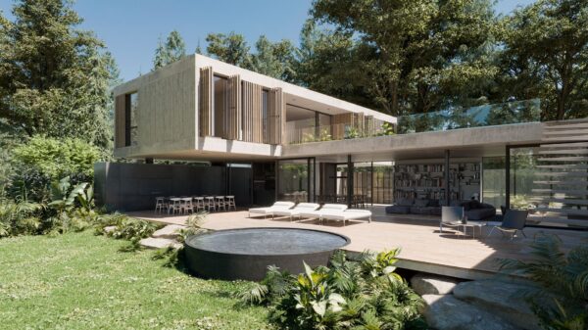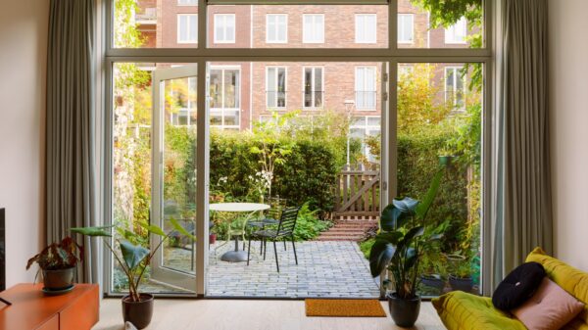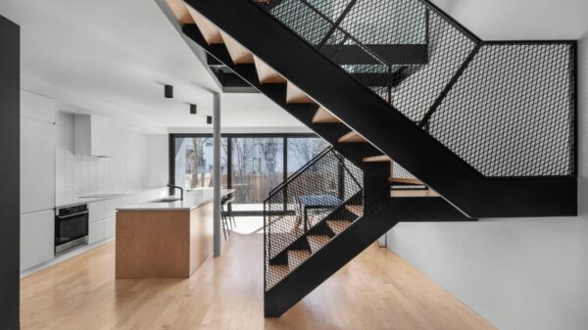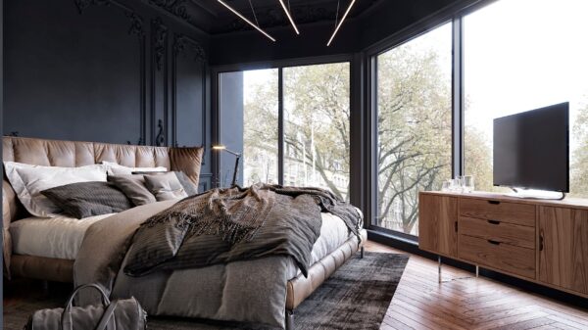The massive building, fitted into the Canadian countryside, enjoys a monumental view of the cold river St. Lawrence, while the owners of the Chalet, draw energy not only from nature, but also from the magical space of their own holiday home. „The development takes shape here, like a piece of driftwood, carried by time and currents, offering a haven of relaxation, humble and discreet, set against the opulent beauty of the landscape.“
The Driftwood Chalet project, designed by the Montreal studio Boom Town, is played at first glance at an inconspicuous house, but in reality it is an architectural work that certainly has something to offer. The architects were inspired by typical Canadian houses built in the St. Lawrence Valley and the family itself added their suggestions when designing the project. „Each member of the family conceived a part of the project. It was our way of rooting ourselves more in the province of Quebec and designing a home that reflected our family.“
Two buildings perpendicular to each other in the village of Quebec are a prerequisite for a perfect family refuge from the city’s routine life. The outer facade focuses on the massiveness where the dark sheet metal alternates with cedar cladding and a glass wall on the west side of the house. „The steel of the roof (which extends in places to cover the walls) together with the cedar cladding of the gables (also used in parts of the side walls) create a striking combination.“ The interior is rather in a more charming and modest style of simple lines where the typical cottage atmosphere is preserved. „Each space is designed to meet the needs of occupants, consistent with a minimalist Scandinavian approach.“ If we divide both buildings in the interior space, the inhabitants of the house will find in the first part a living room with a kitchen unit and a rear bathroom. The second part has three separate bedrooms and in the attic was created a children’s space, separated from the world of adults.
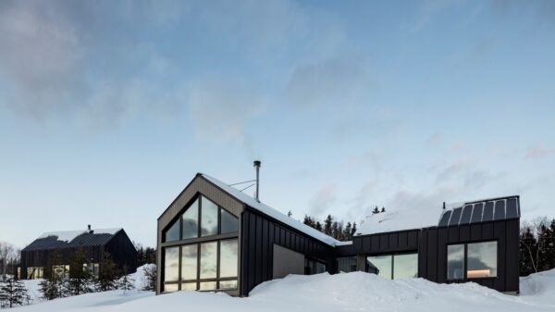
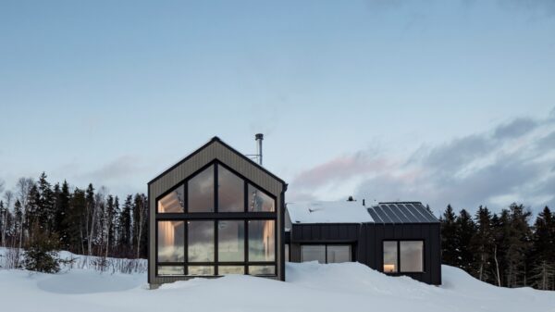
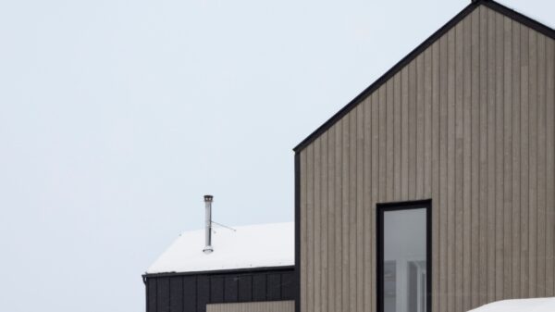
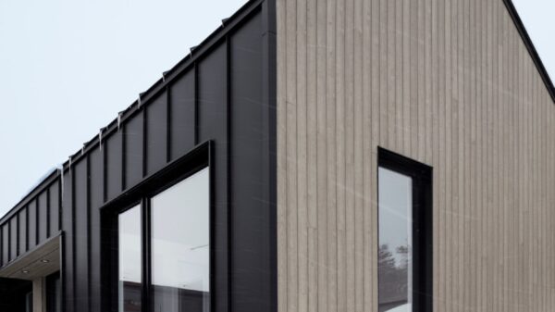
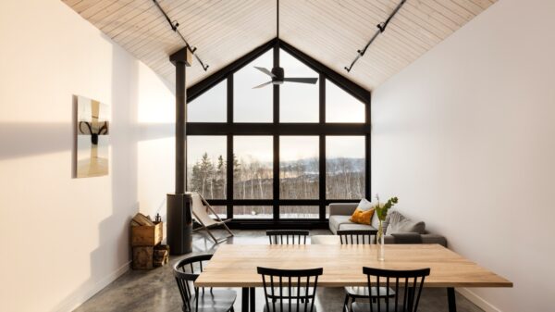
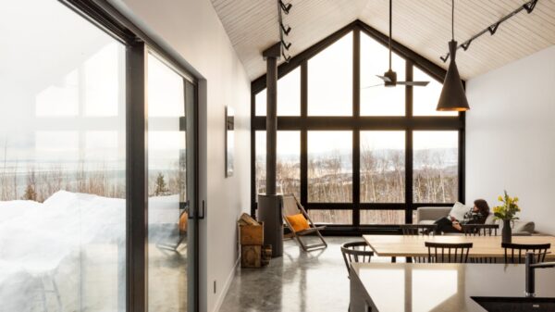
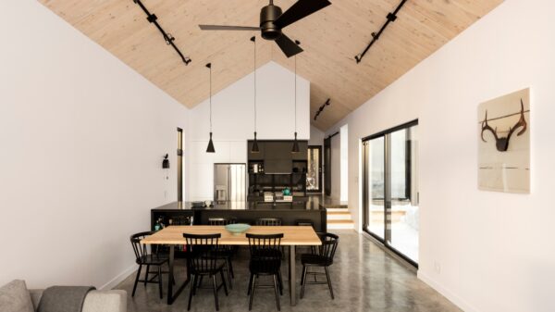
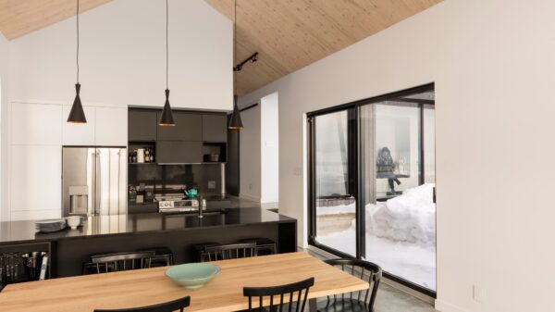
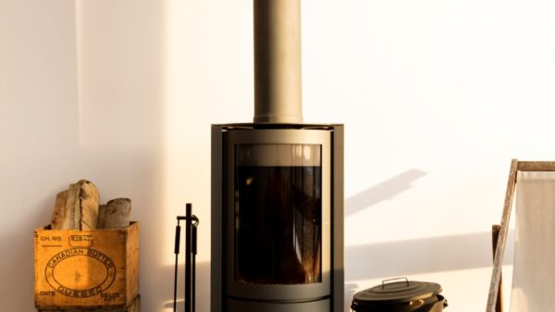
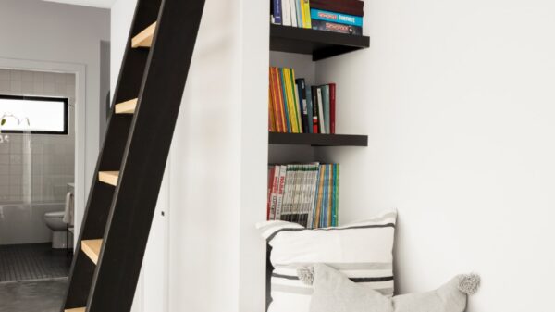
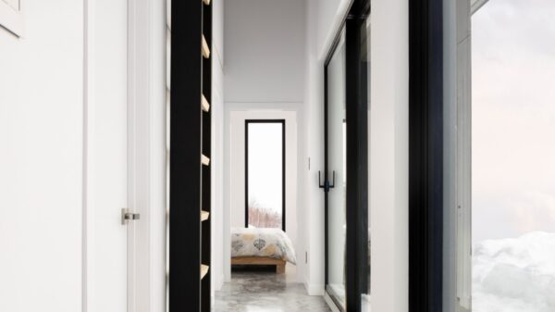
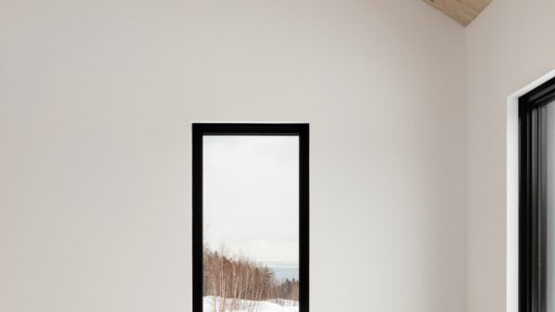
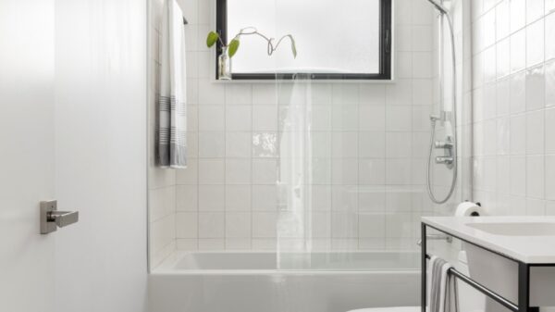
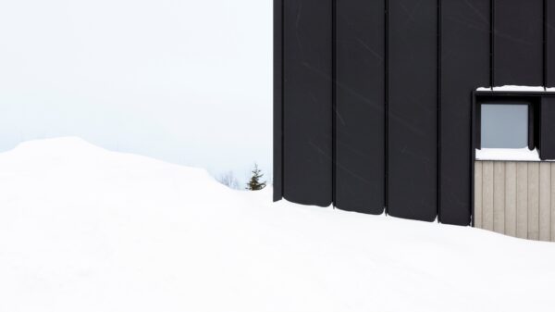
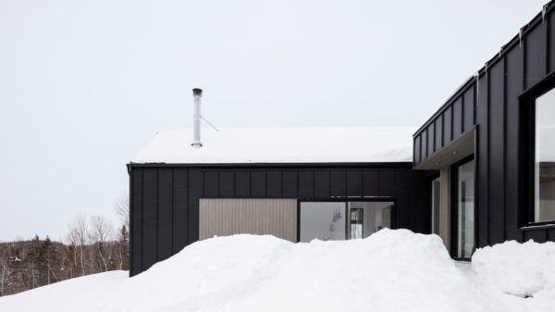
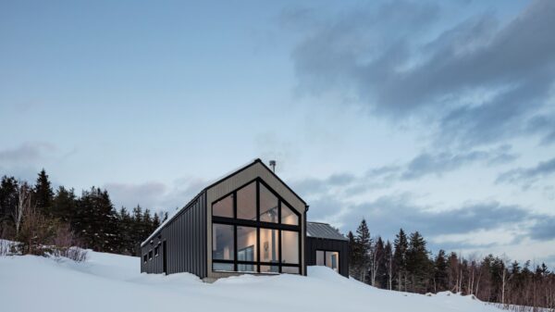
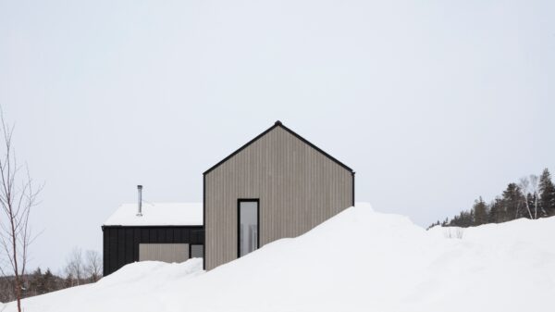
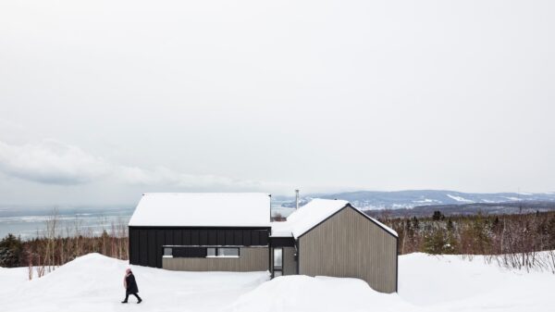
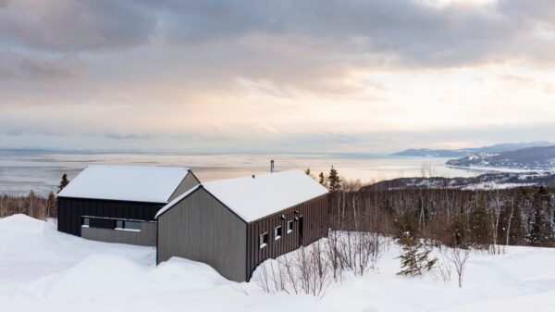
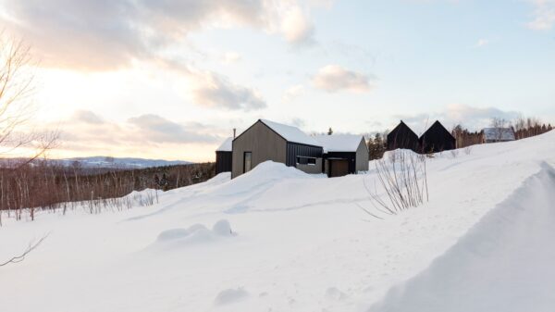
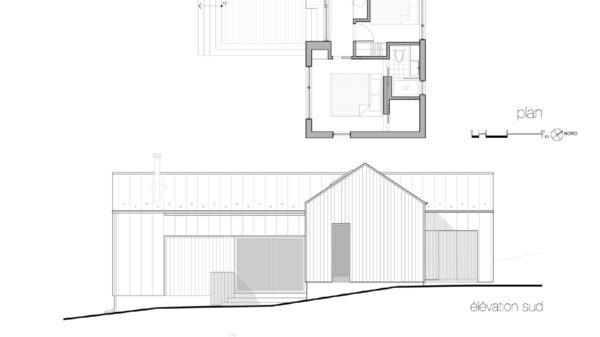
Building area: 122 m2 (1,313 sq.ft.) + terrace 32 m2 (352 sq.ft.)
Architecture: Boom Town
Photography: Maxime Brouillet
