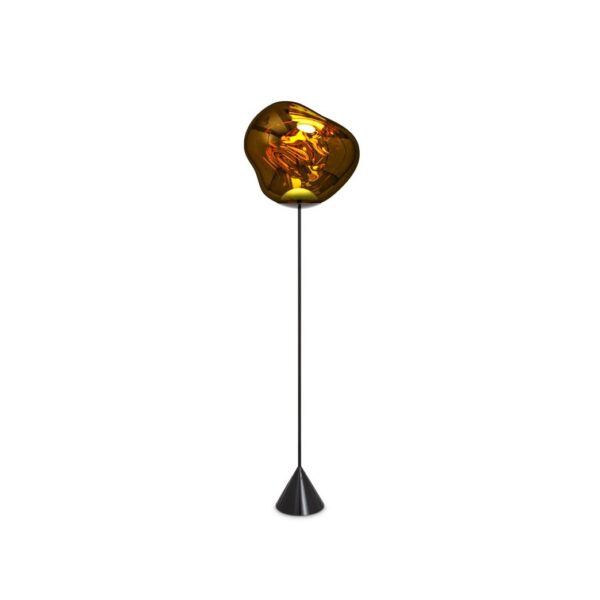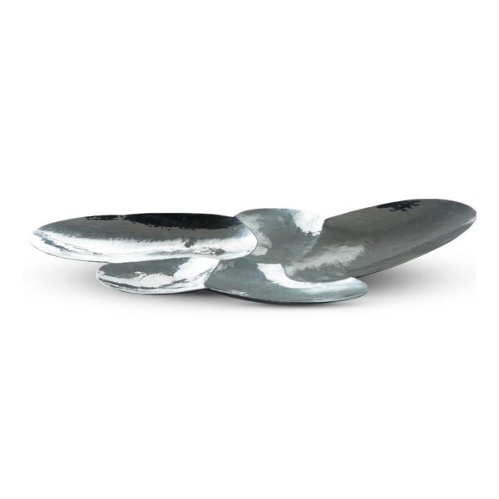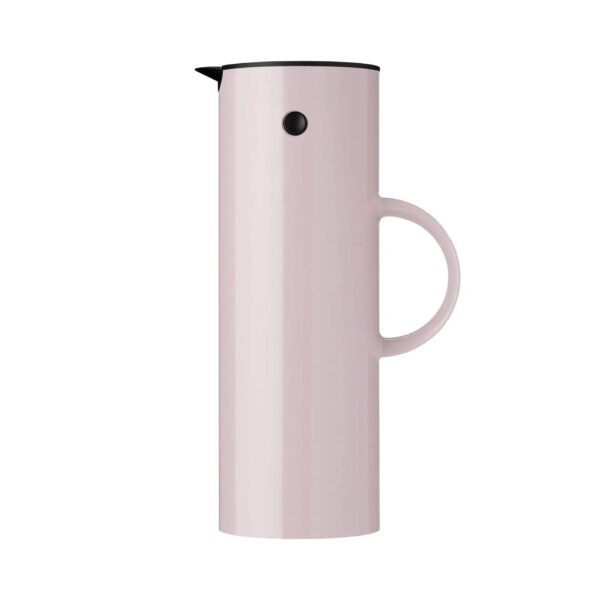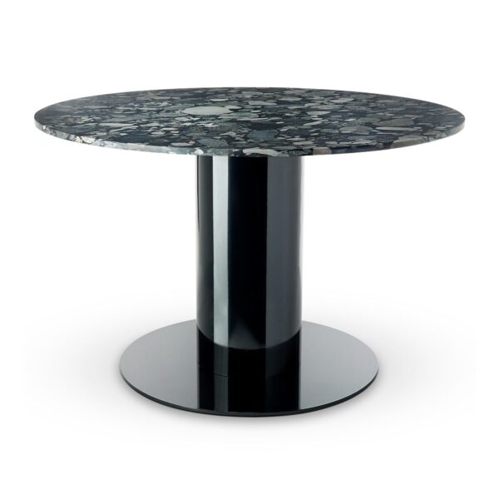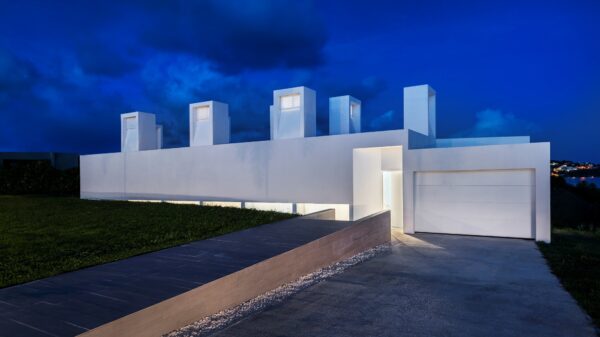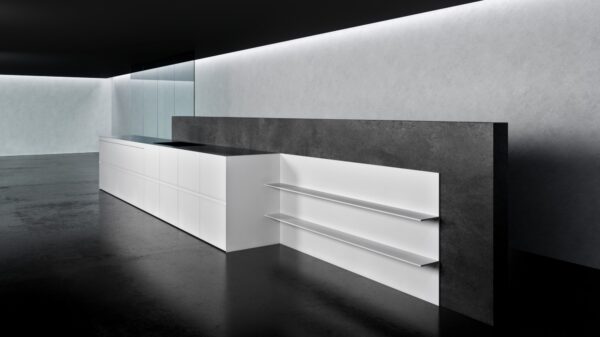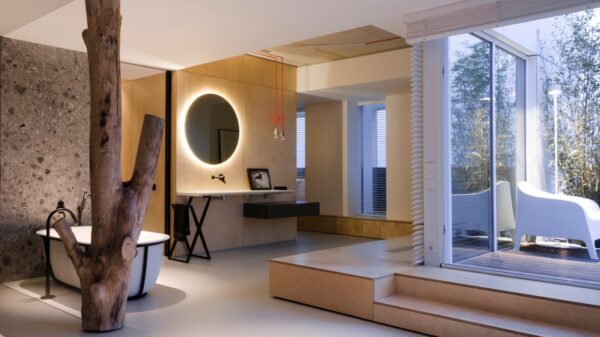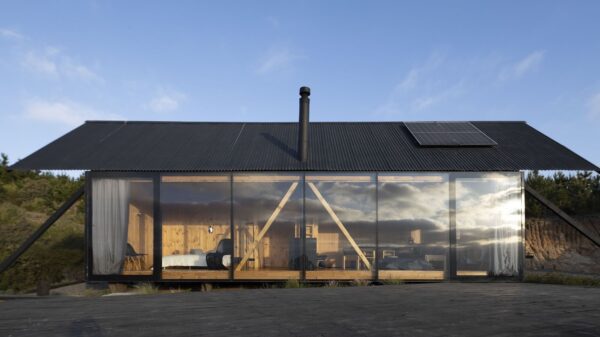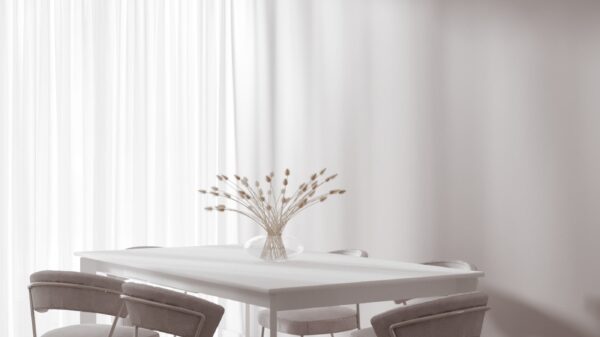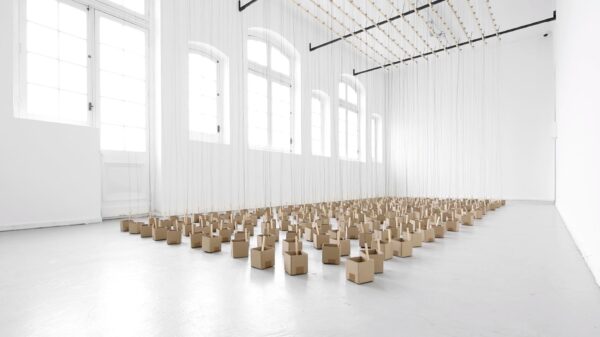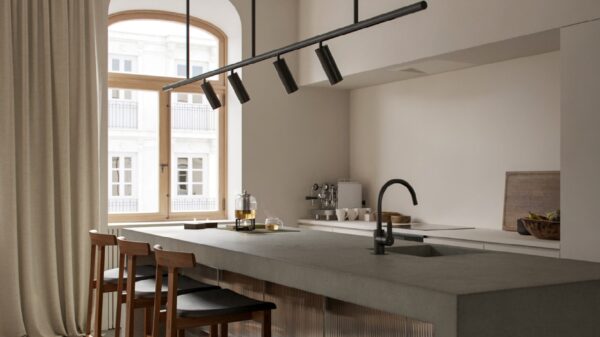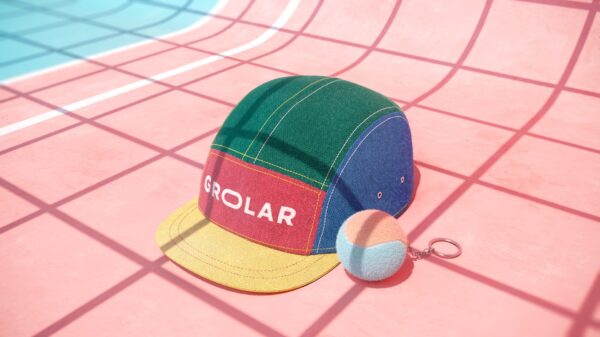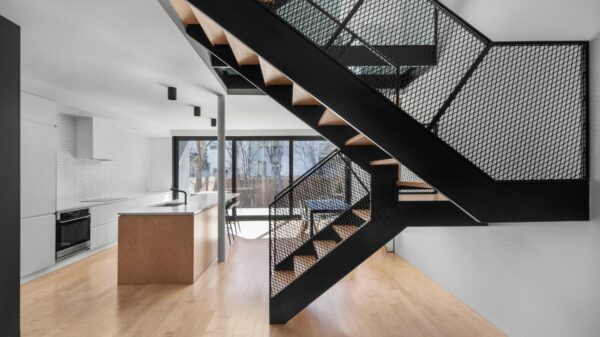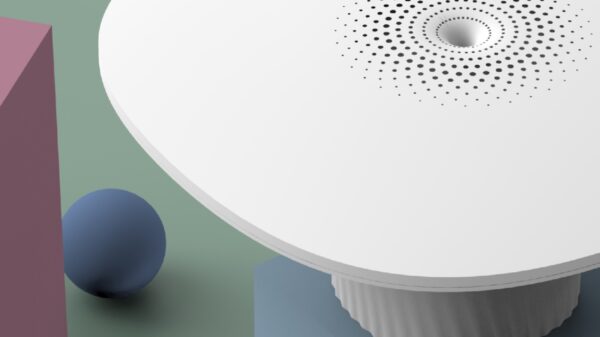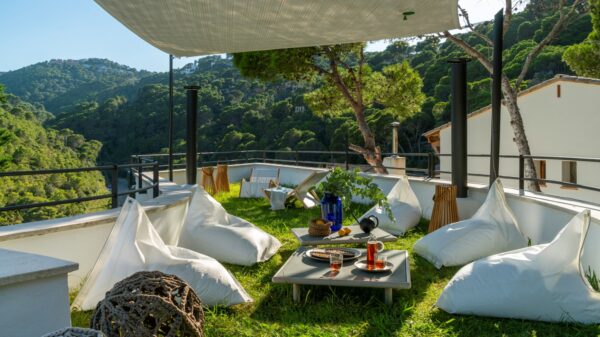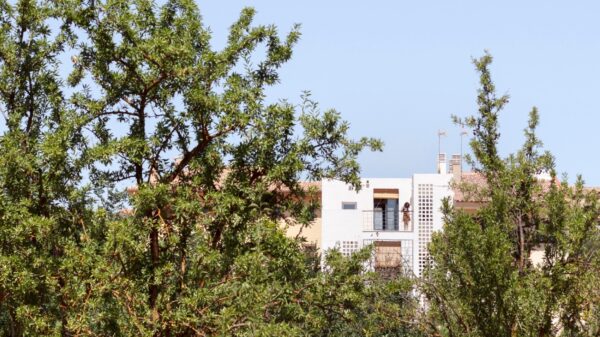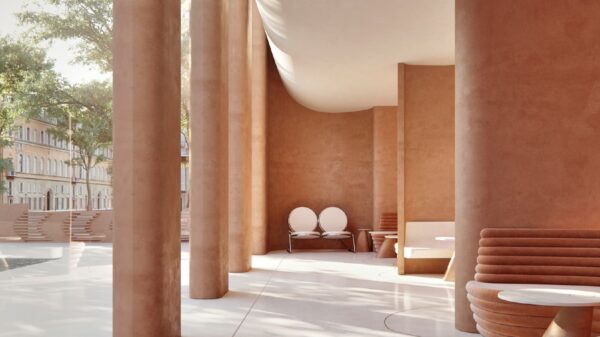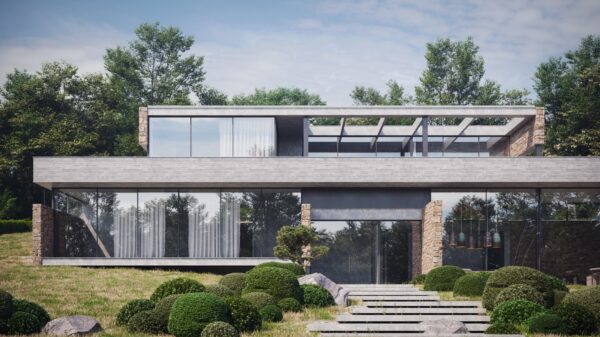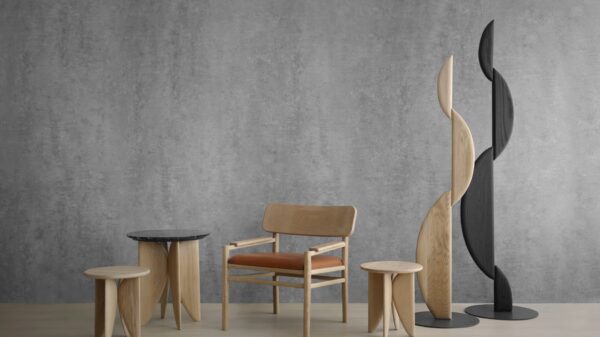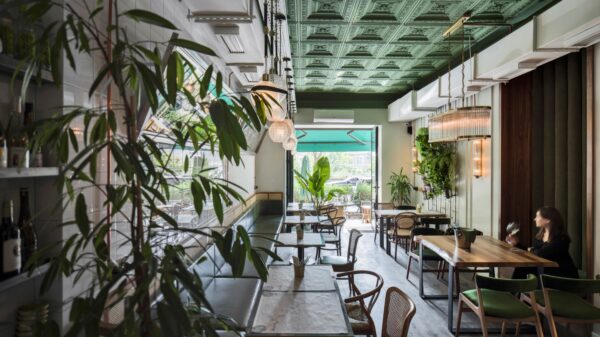Architects from the studio Mjölk were asked to completely renovate and transform the century-old house into a unique dwelling. The original house set in the Czech city of Liberec had a solid stone foundations, which the architects decided to keep and lay a new house on them. This preserved the history of the building combined with a brand new home and new visions, which was important for the owners. „Its stone basement was still in a good condition so we decided to take down the rest of the house and use the stone socle in the basement as a foundation for the new house.“
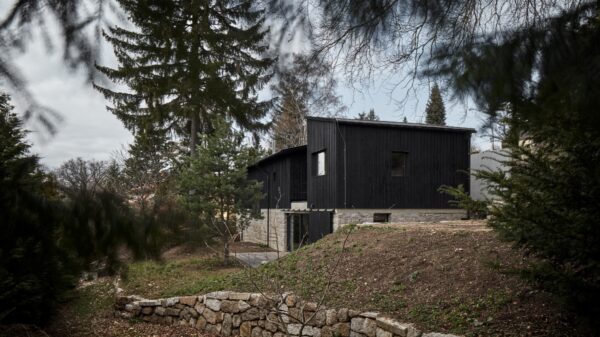
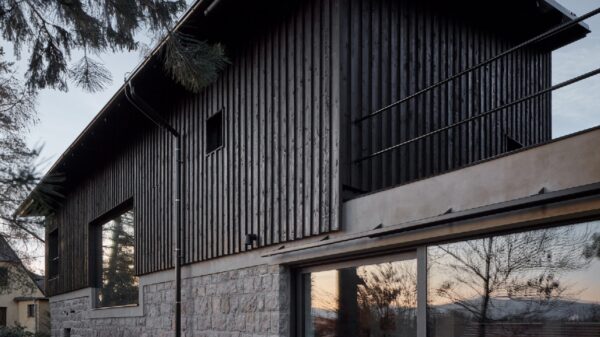
Although the land is situated in the natural environment of Czech forests, it also has a back facing a busy road that is separated by a long concrete wall. The house is thus more soundproofed and at the same time more immersed in nature. „The lot borders a busy road which serves as a starting point for tourists heading to the Jizera Mountains.“ Under the black facade of wood and reinforced concrete, there are two houses. The first is larger for the parents and daughter, and the second volume is smaller for the son who is a sailor and visits the family a few times a year. They are connected by a pleasant terrace overlooking the land. „The asphalt roof together with the black, tar-painted facade reminds us of the shed that used to stand here.“
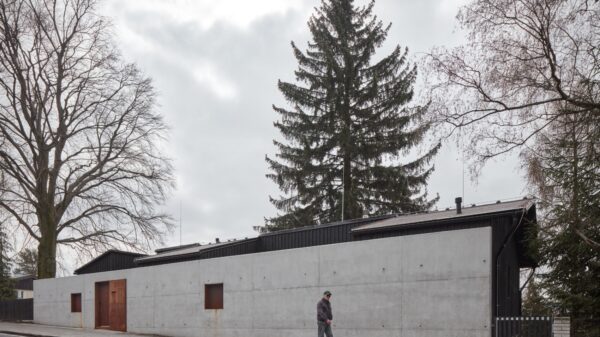
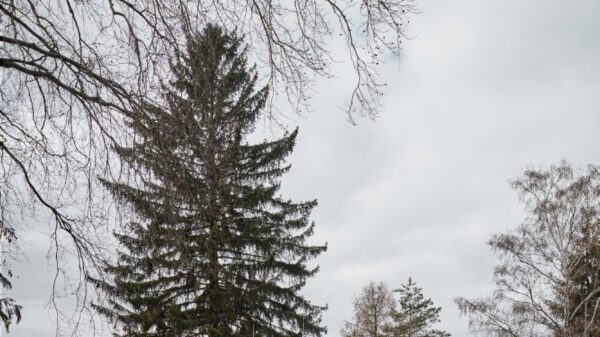
The interior of the house traditionally has a large space with different ceiling heights and the rooms are gradually divided into individual zones with a slightly labyrinthine character. In the lowest part of the house there is a kitchen with a dining room. A simple kitchen unit hangs on the original granite wall, which brought the roughness of raw materials into the interior. Upstairs, the owners get to a wooden superstructure where there are common areas, rooms, bathroom, sauna and study. The living room has a real cottage atmosphere and uses its spacious window through which plenty of sunlight flows to the bottom. The floor in the interior is made of polished concrete which cooperates with a raised wooden ceiling and wooden walls. Together they create a perfect connection. The small neighboring house for the son has its privacy and reasonable size with everything he will need when visiting the family.
Despite the fact that the foundations are century old, the architects have built a cozy family den where nature meets modern industrialism and a cottage atmosphere with natural materials and unique elements in the interior.
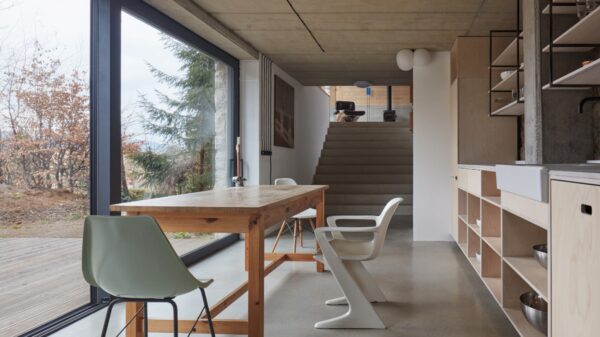
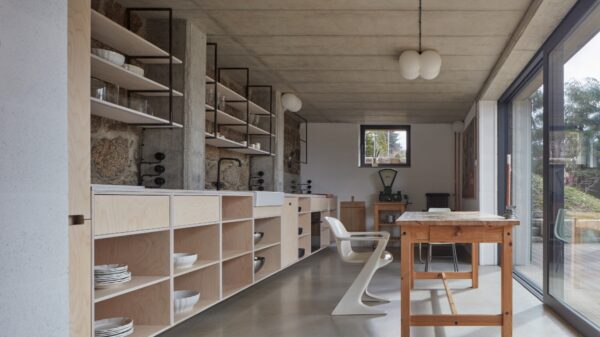
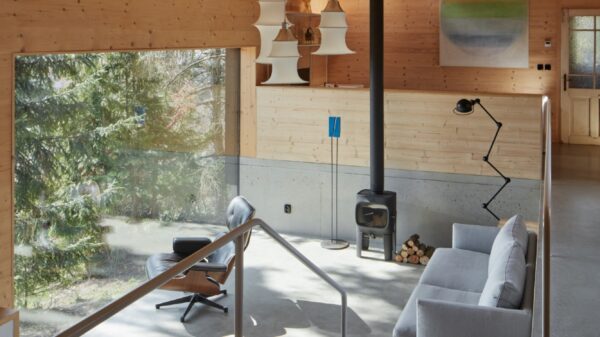
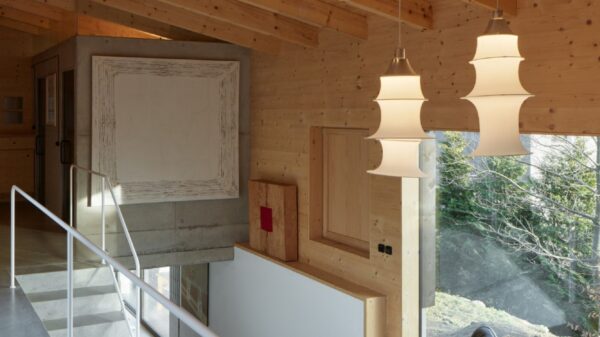
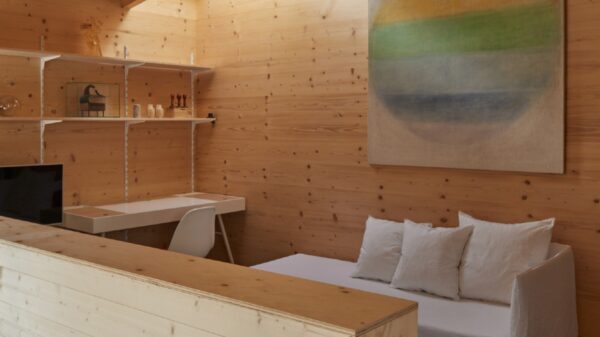
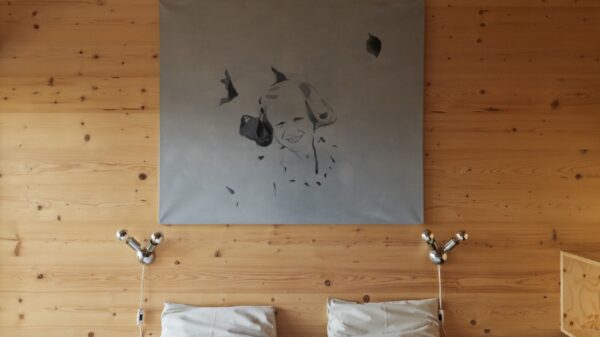
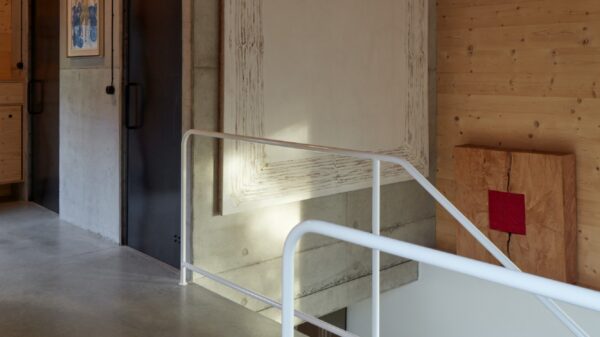
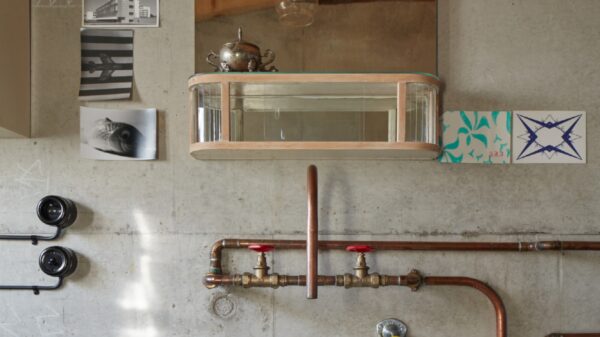
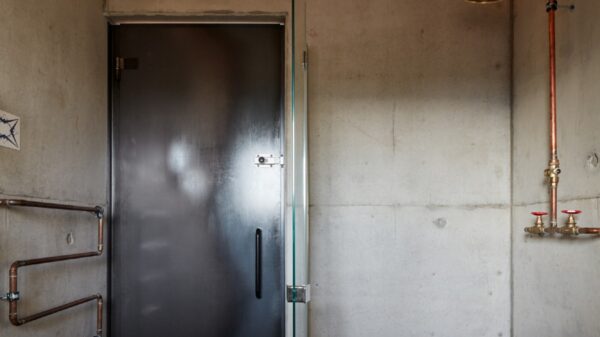
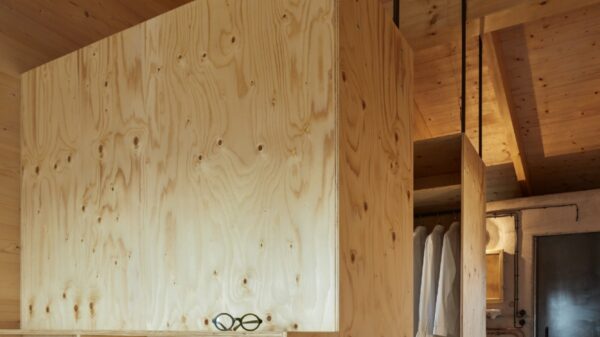
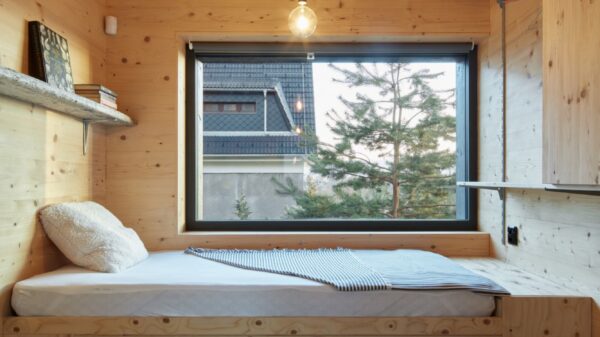
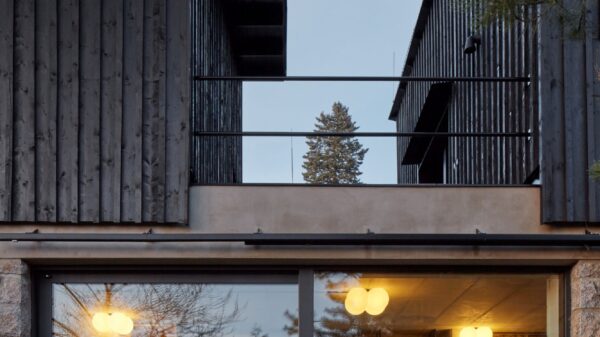
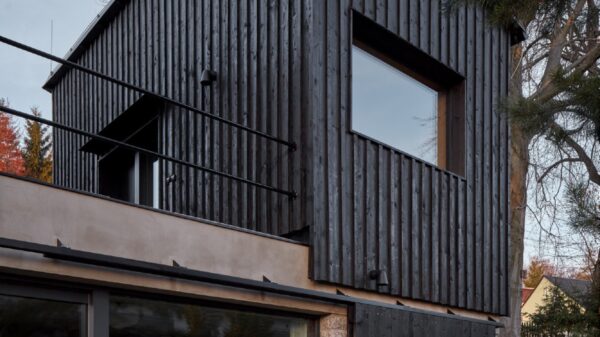
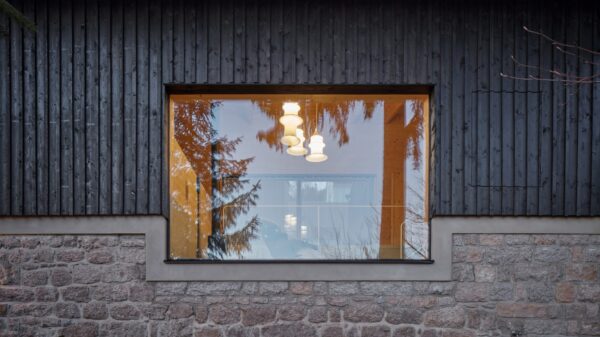
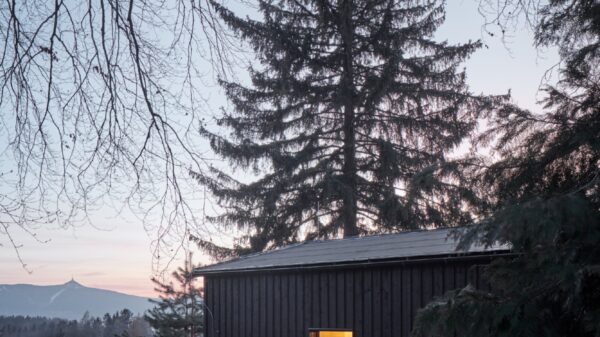
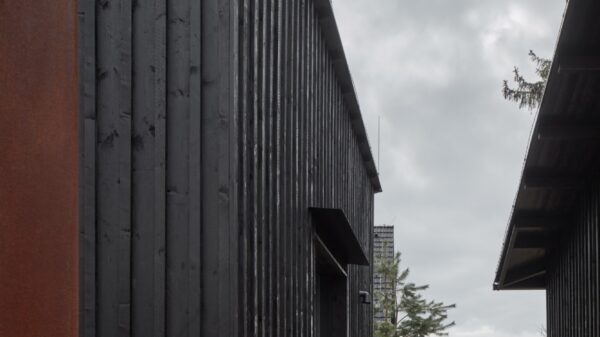
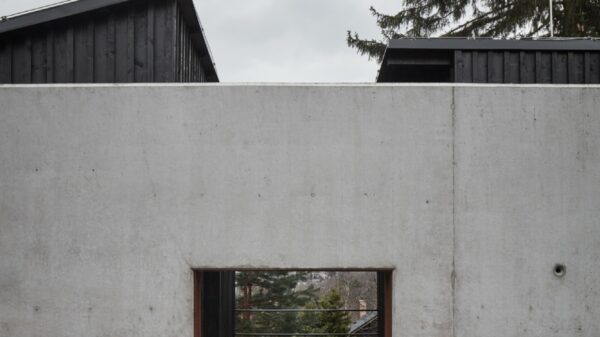
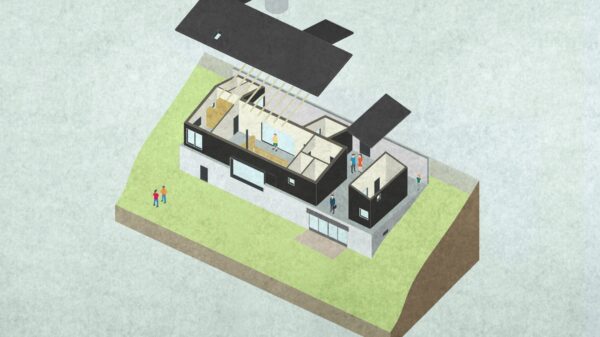
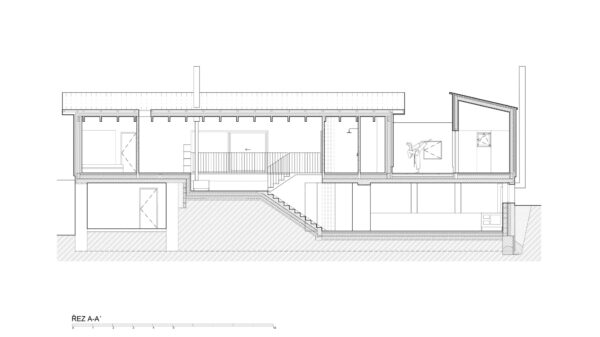
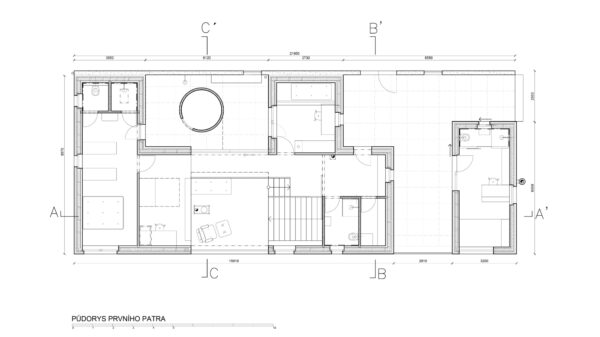
Area: 226 m²
Land area: 1147 m2
Architecture: Mjölk
Photography: BoysPlayNice

