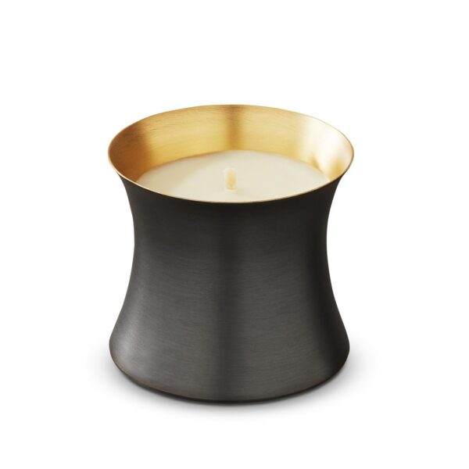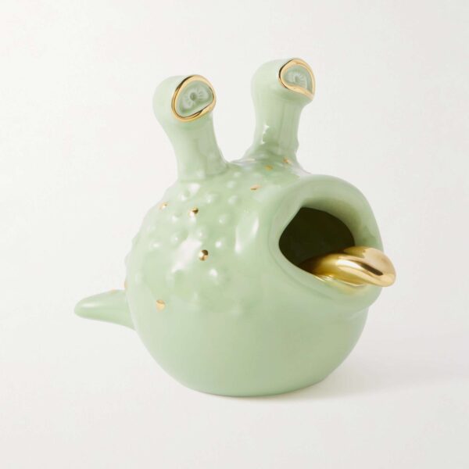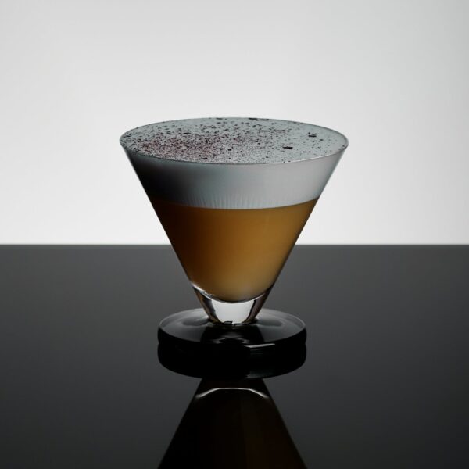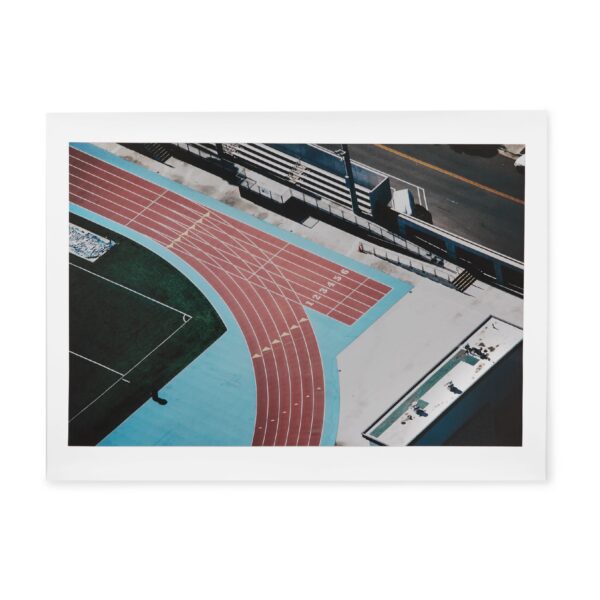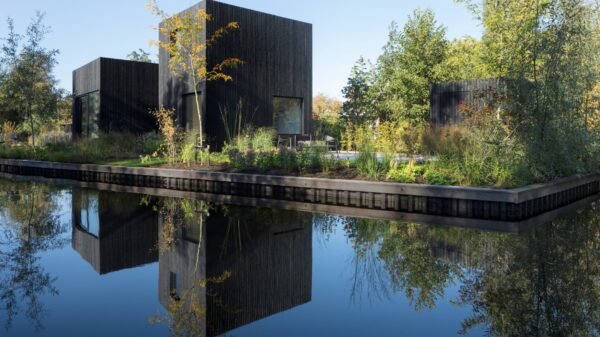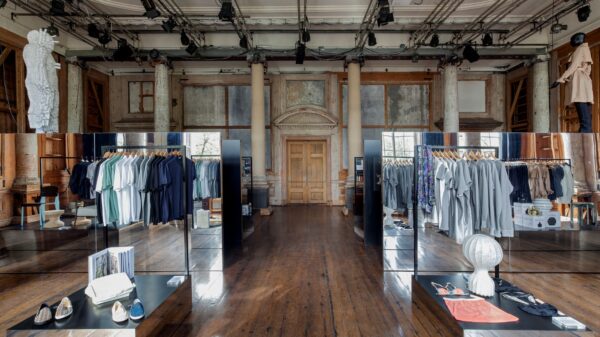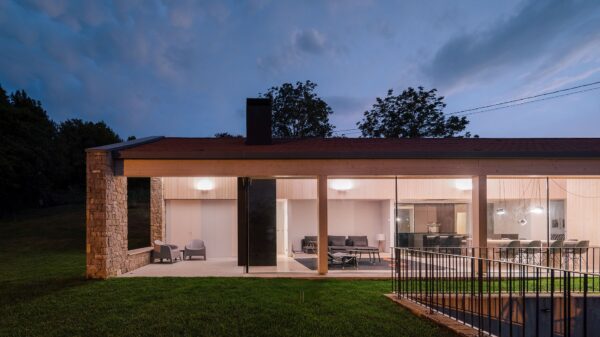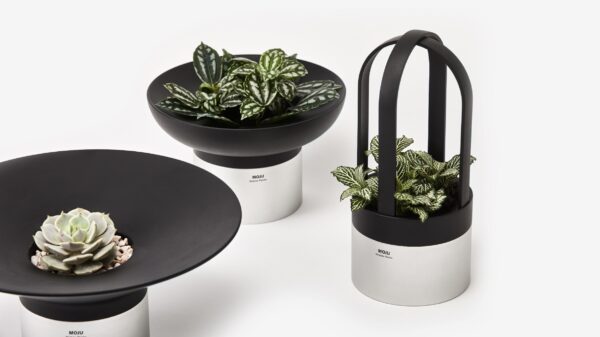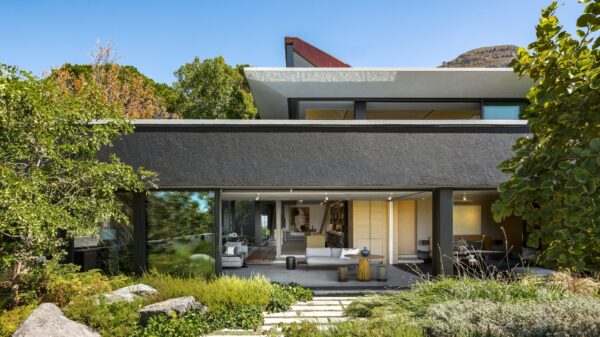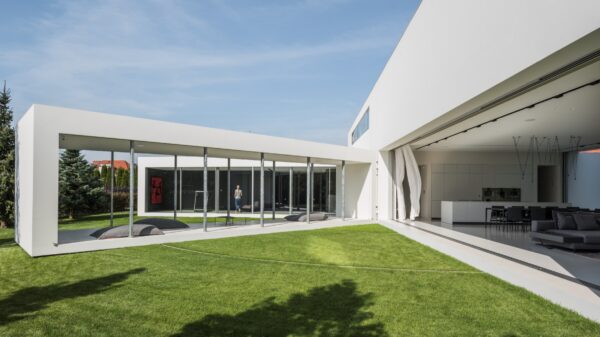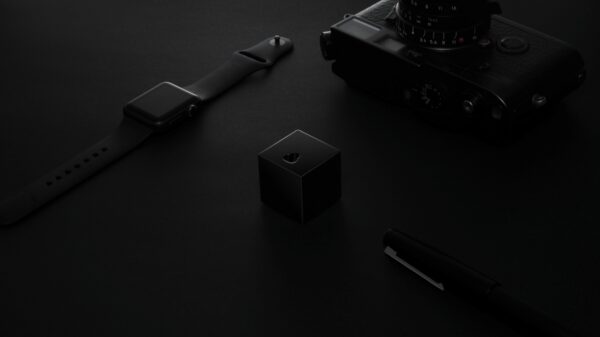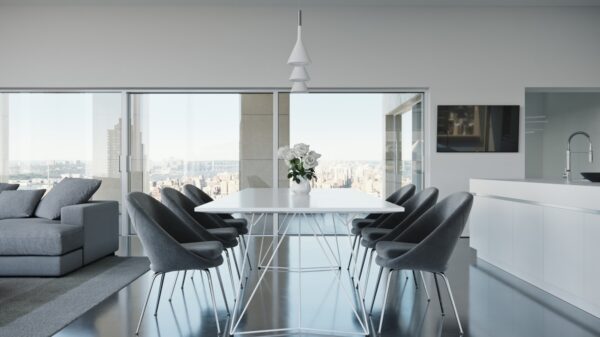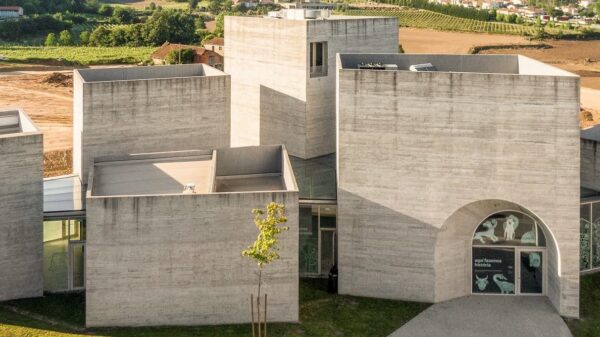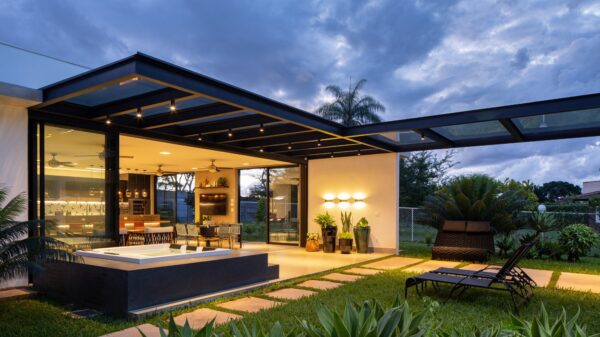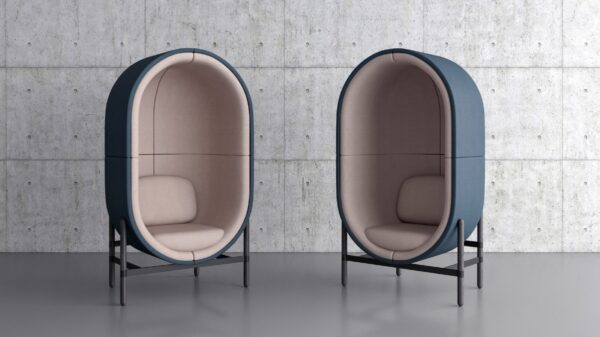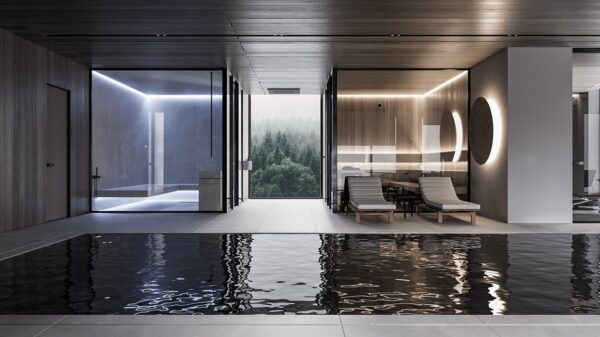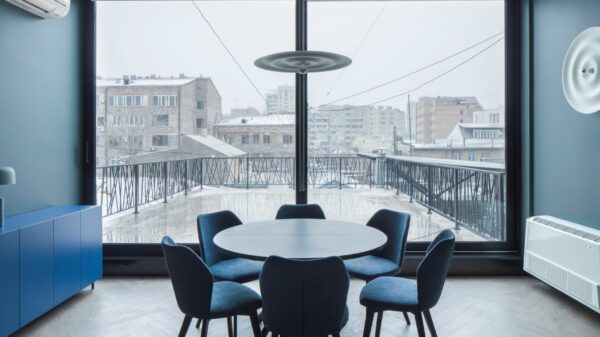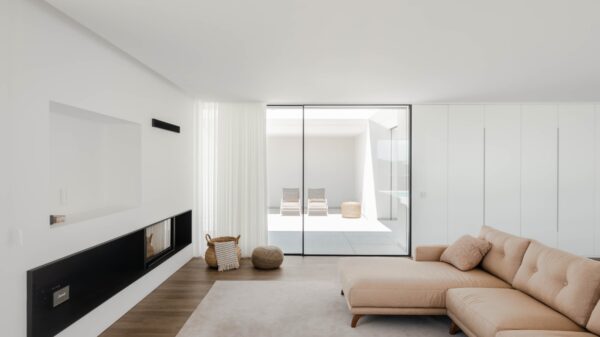The family residence Casa Flores by FUSTER + Architects stands out with its special and unconventional look of a white fortification with a luxurious tone on the coast of Puerto Rico. „The house is introverted away from the suburban street front and extroverted towards the view of the ocean on the eastern side.“ The front side of the facade with the front door and the garage is almost completely closed, only eccentric “hot air chimneys” can be seen from a distance. „These elements are opened opposite to the prevailing wind direction to create a suctioning effect that continuously circulates air, while illuminating of the interior spaces.“ The back of the house with steel columns is panoramic open to the outside with a horizontal view of the Puerto Rican coast. The massive curtain that can be pulled, similar to a canvas, was installed by architects on the house to protect it in bad weather or strong hurricanes.
The one-storey house consists of a master bedroom, two other bedrooms, a living room connected to the kitchen area and an exit to the exterior terrace ending in a smaller pool. The pure white interior is completed by a polished concrete floor, which looks incredibly raw, and you would hardly look for a color other than white in this house. „The house’s compact layout feels spacious in part because it opens up to a terrace that celebrates outdoor living and links the house to the exterior.“
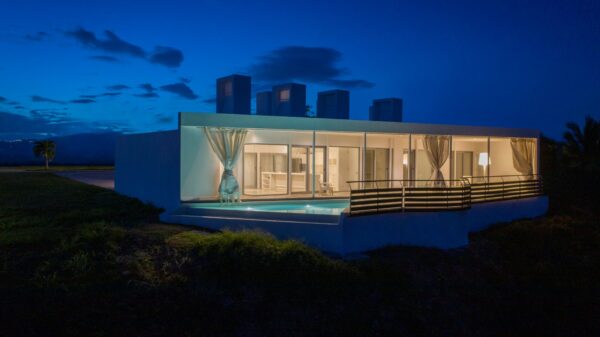
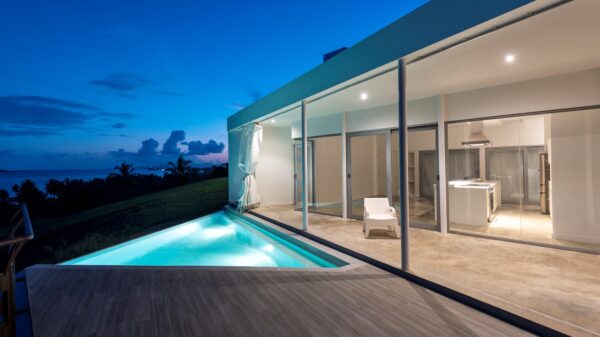
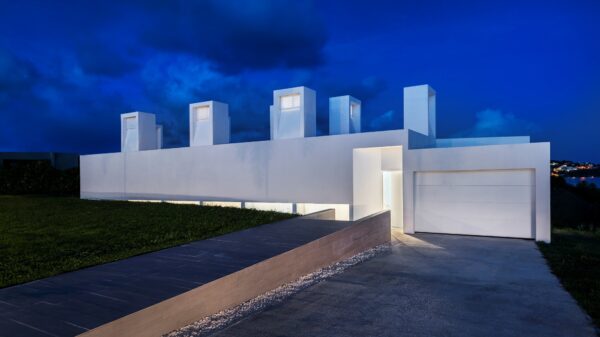
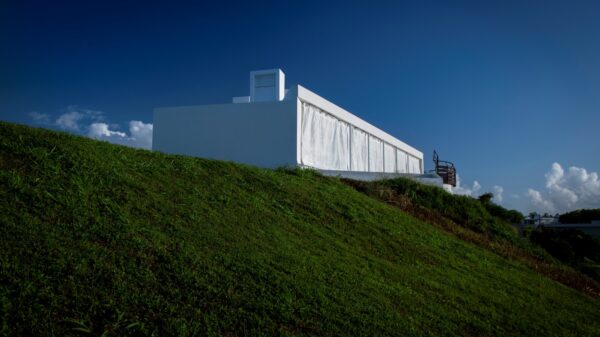
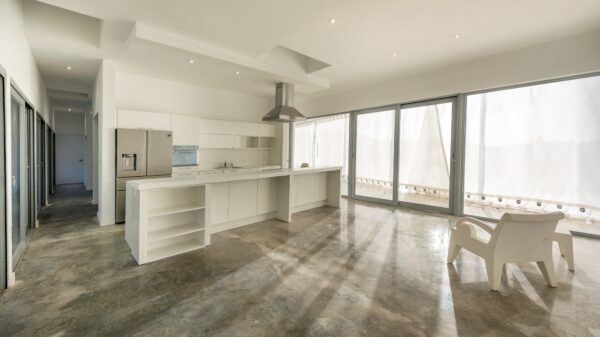
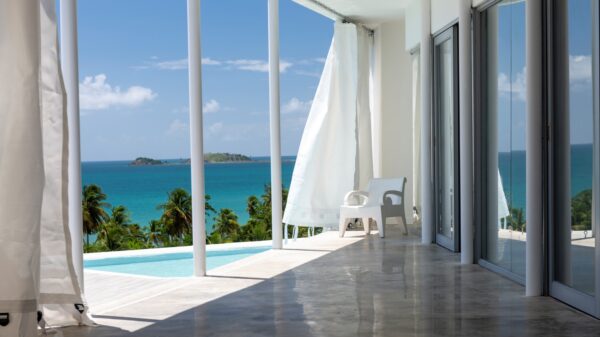
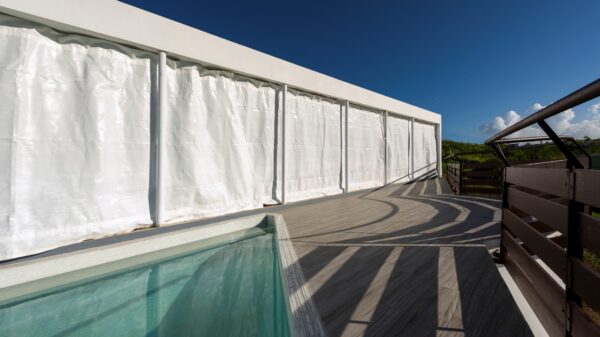
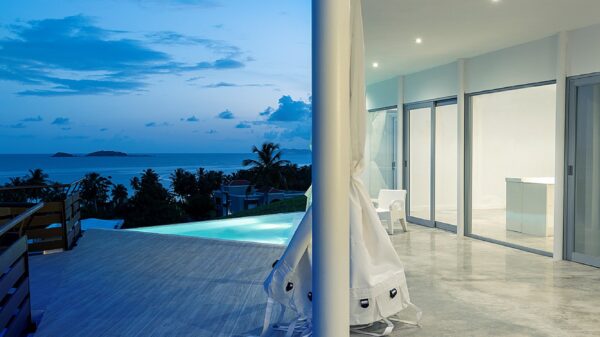
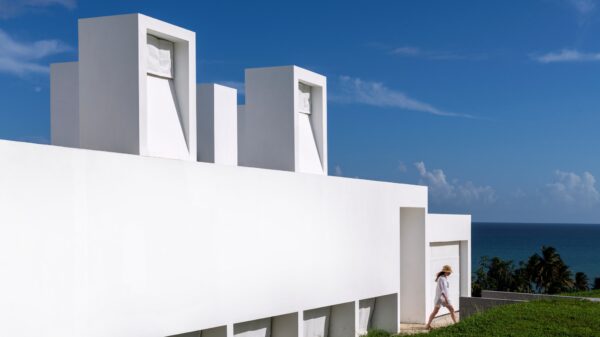
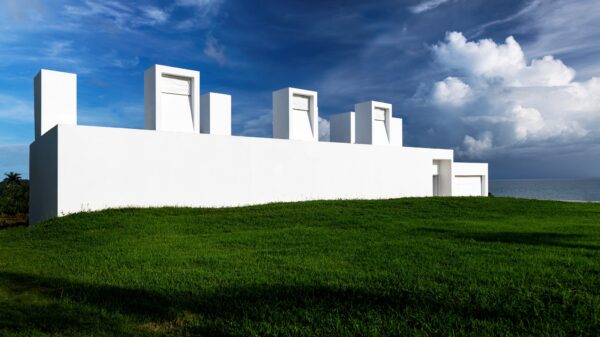
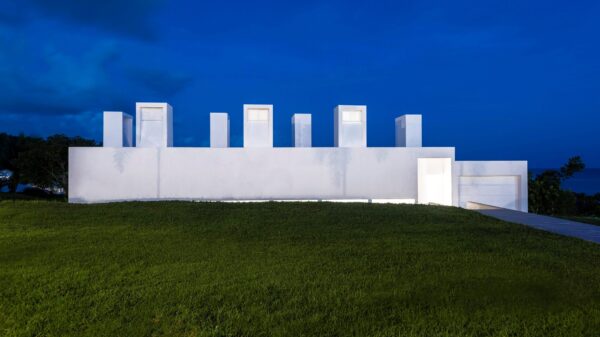
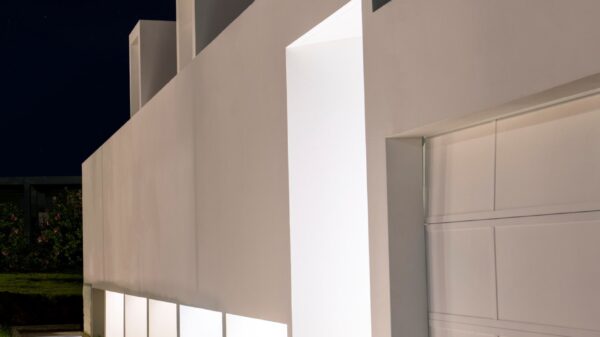
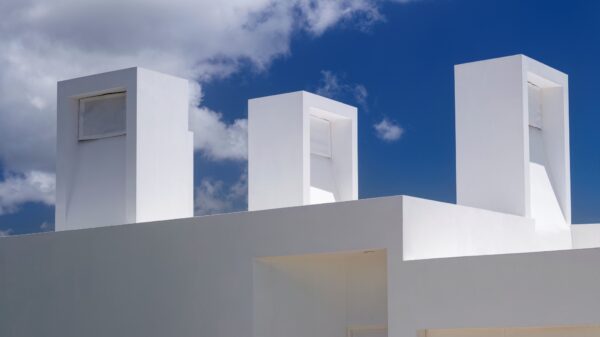
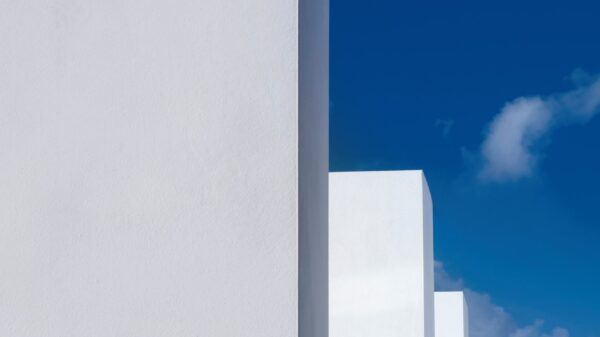
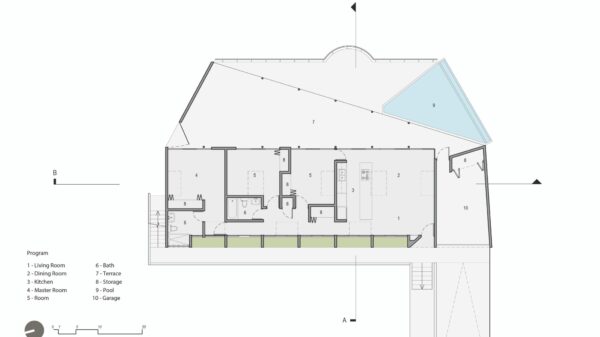
Area: 2915 m²
Architecture: FUSTER + Architects
Photographs: Jaime Navarro
