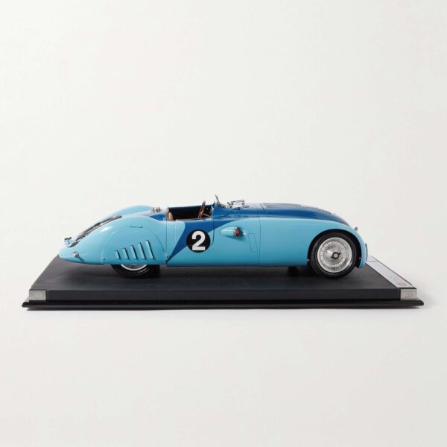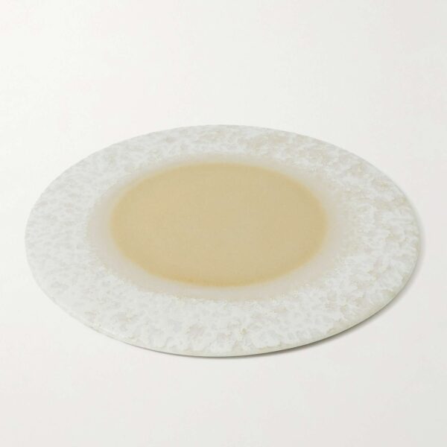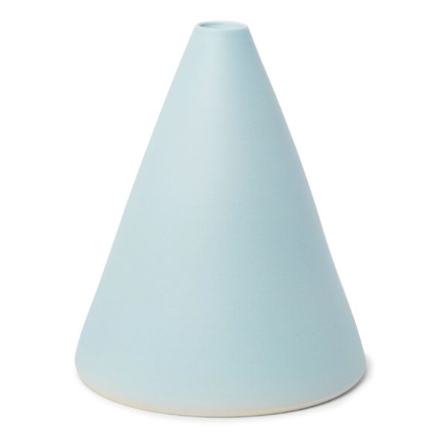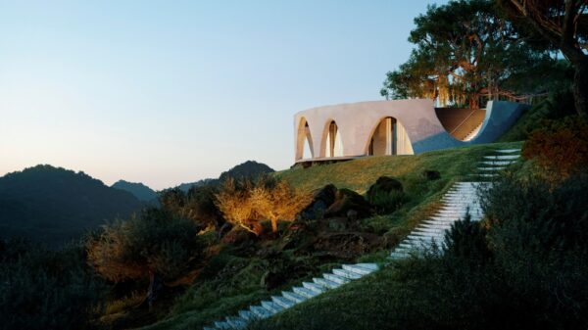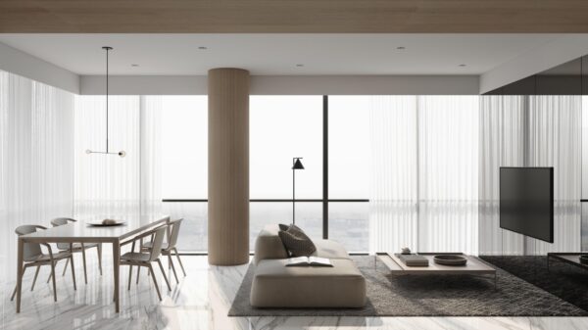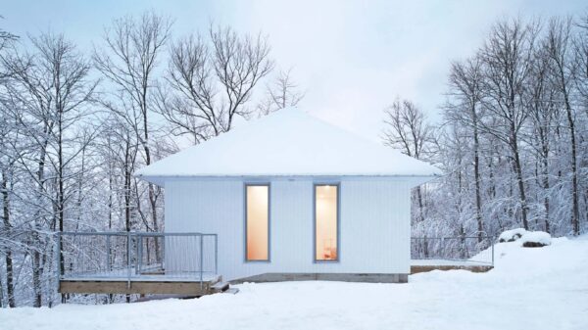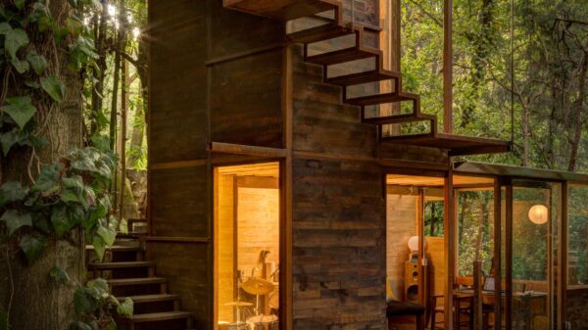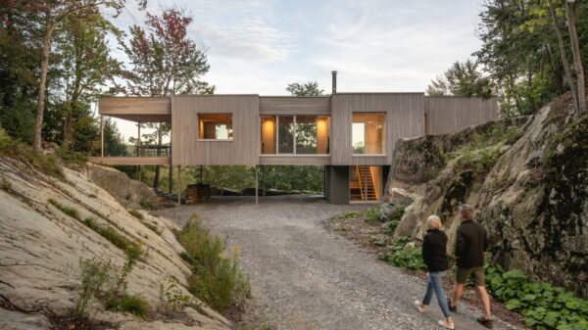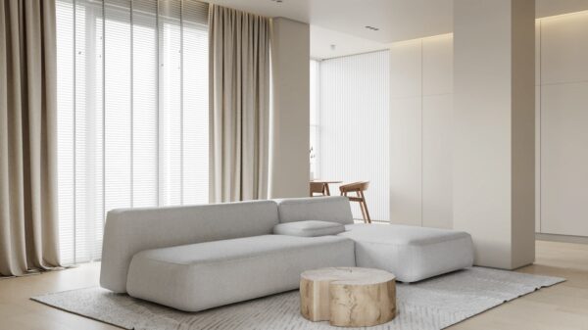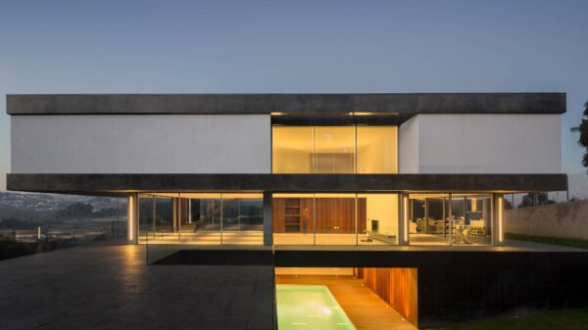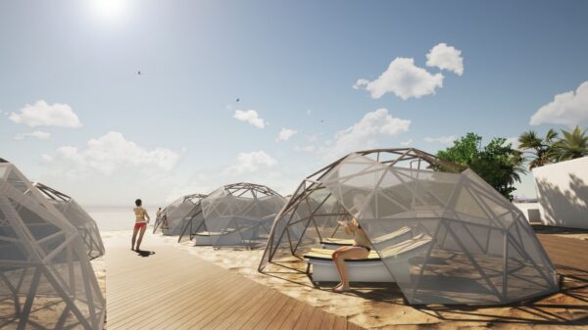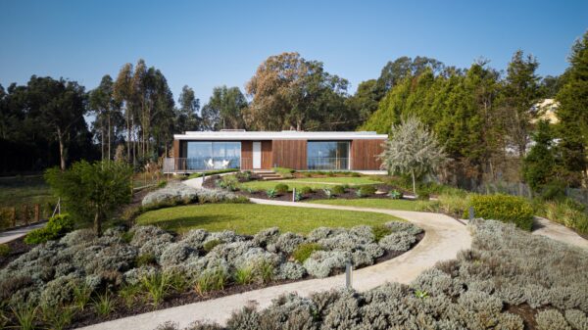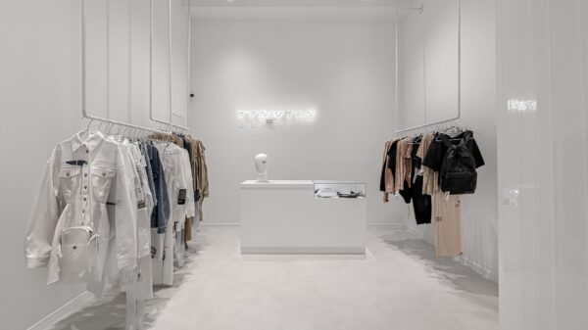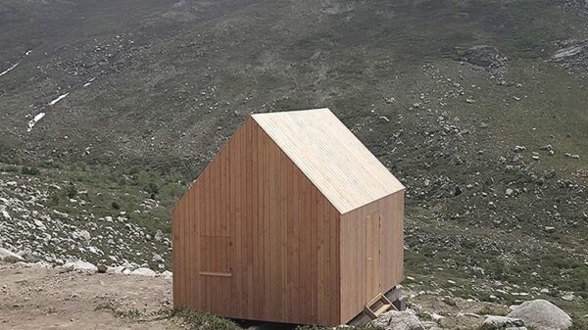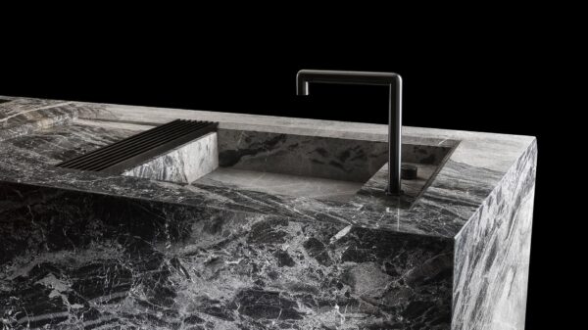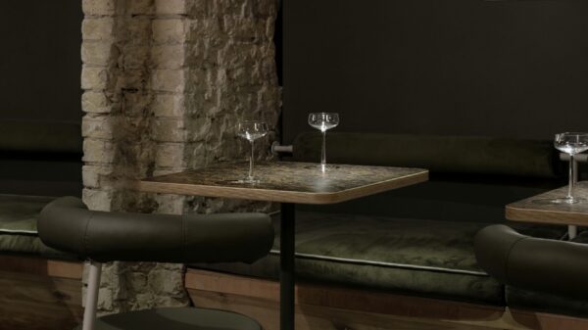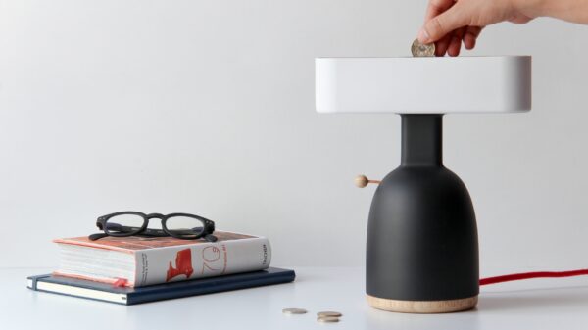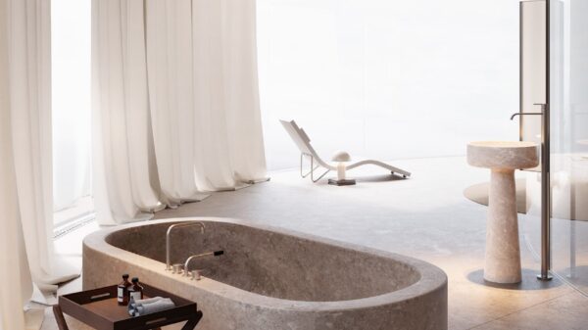Discover with us an atypical family house built of four parts, each with a different size, but inextricably linked to each other. Project Tiny Holiday Home by architects from studio i29 and Chris Collaris is a practical and minimalist nest surrounded by natural vegetation in Vinkeveense, the Netherlands, near Amsterdam, protruding with its unique appearance. The four residential blocks surrounding the outdoor terrace consist of two medium-sized blocks, one large block and one small block. The living room and kitchen with dining area are situated in two medium-sized blocks, three bedrooms are located on the largest two-storey block and in the smallest part there are storage spaces with bathroom and toilet. The compact 55 m2 building is finished on each side with sliding panoramic windows so that beautiful sunbeams with fresh air can be poured through each room. We can describe the interior as minimalist, designed as soft as possible with custom-made furniture, but still retains its elegance and pleasant atmosphere. In order to maintain the airy design of the house, the architects chose as many natural materials as possible, such as wooden panels made of oak wood, which are also painted black, pine wood from which the rough facade is made, but the lower part is finished with polished concrete.
„In this sense it’s a model example of a tiny house; smart, comfortable but with no consession to quality in both the interior and architectural design; small is beautiful.“
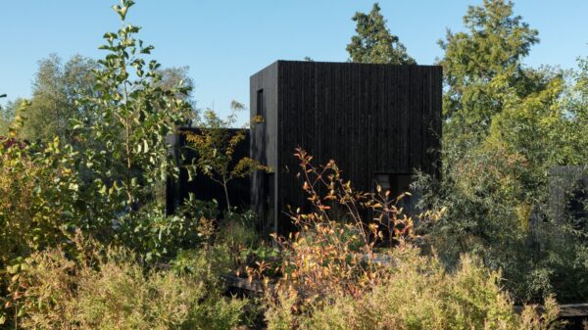
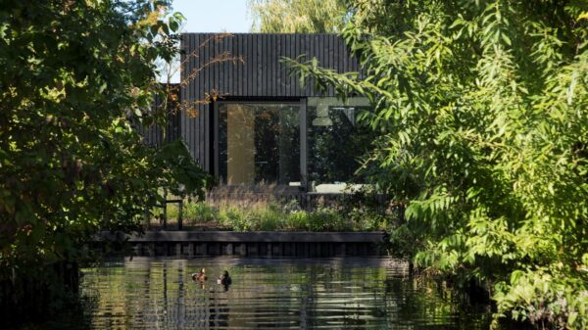
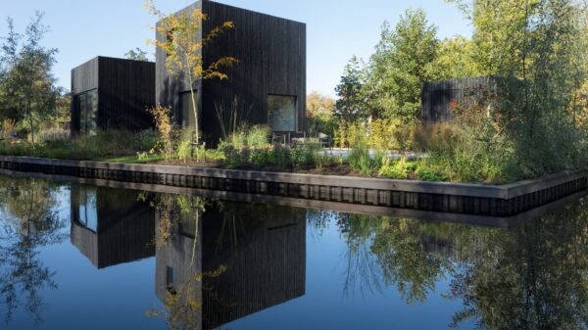
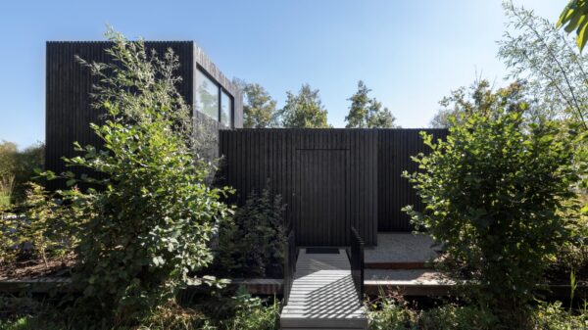
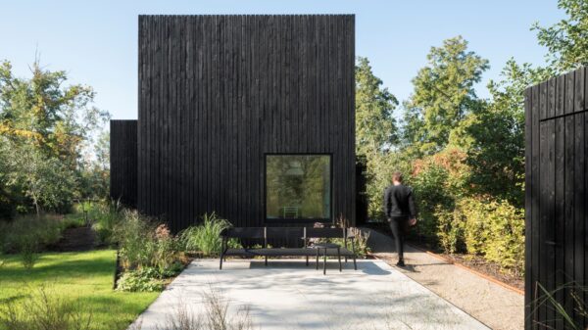
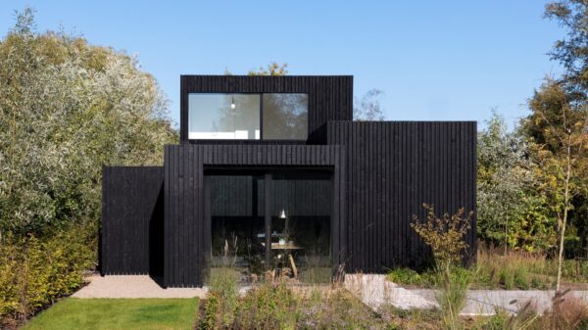
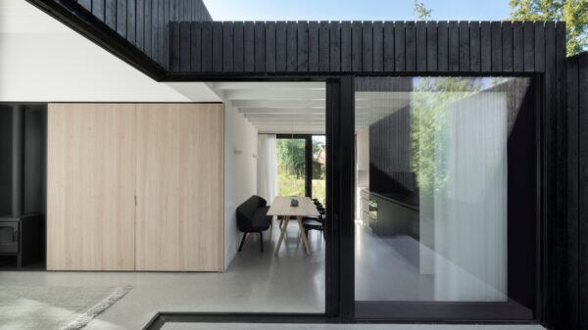
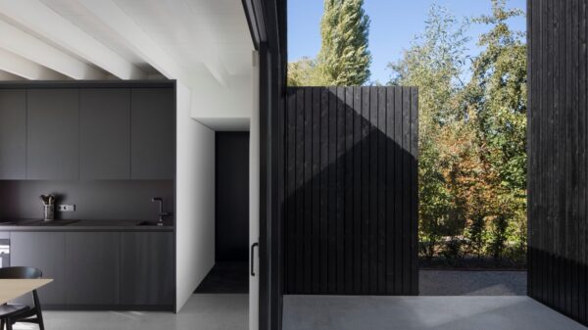
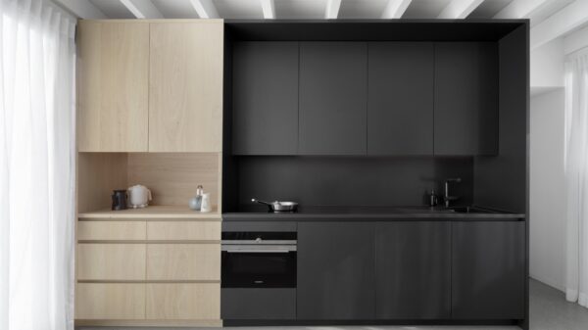
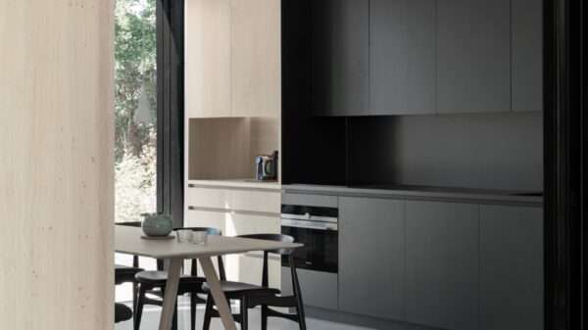
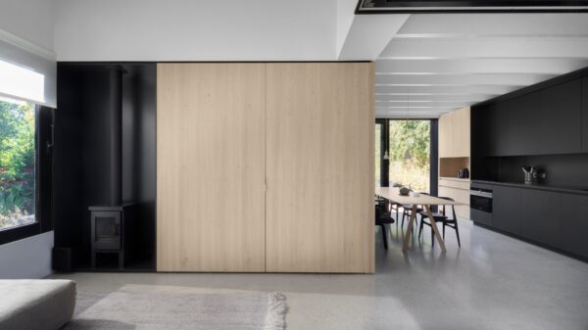
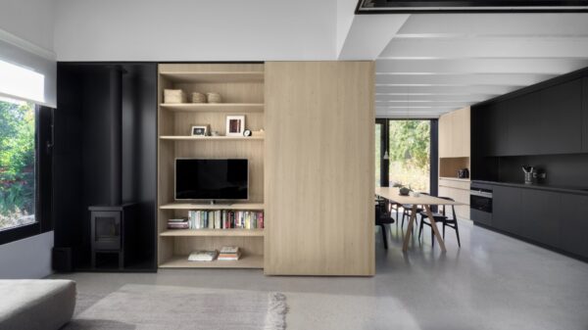
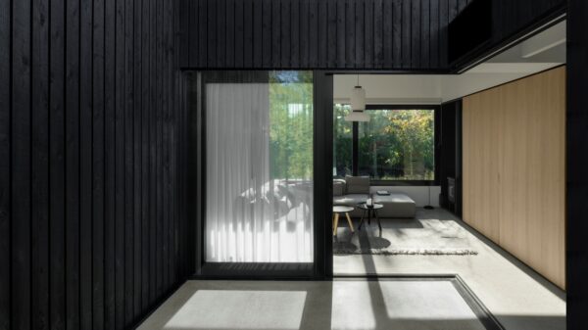
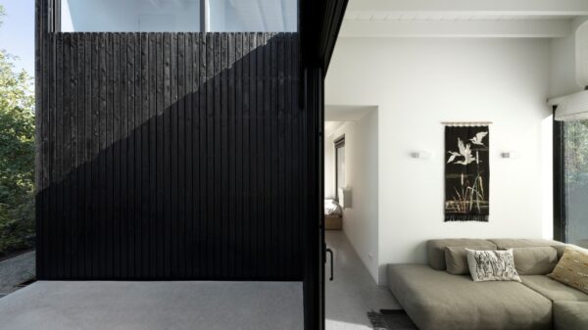
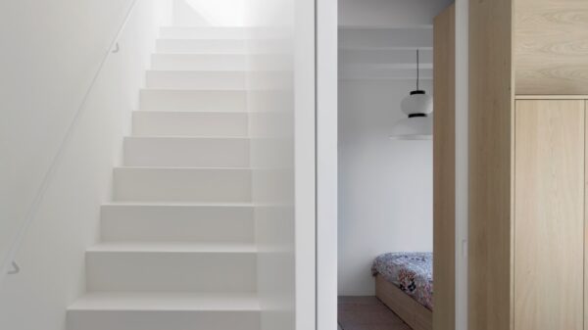
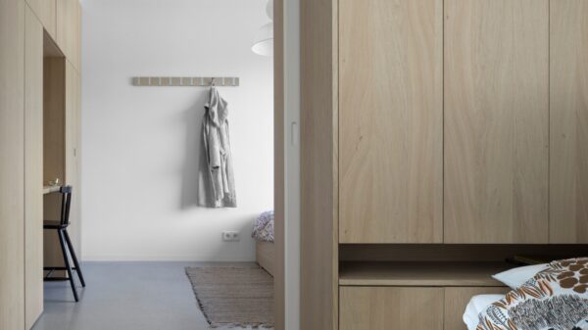
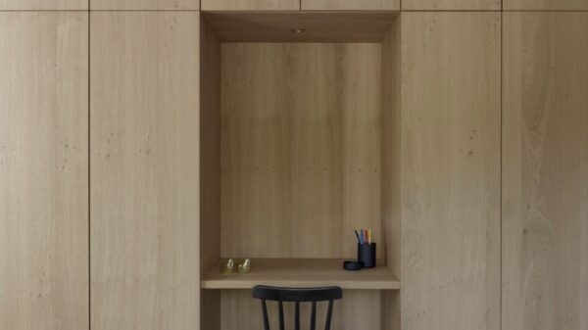
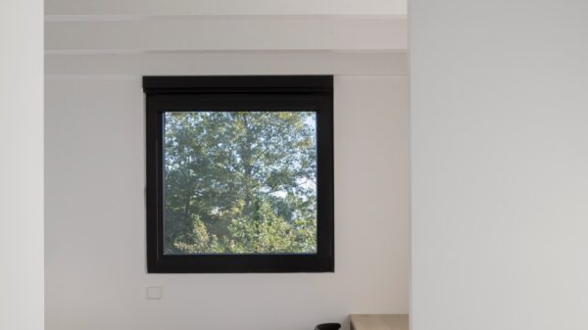
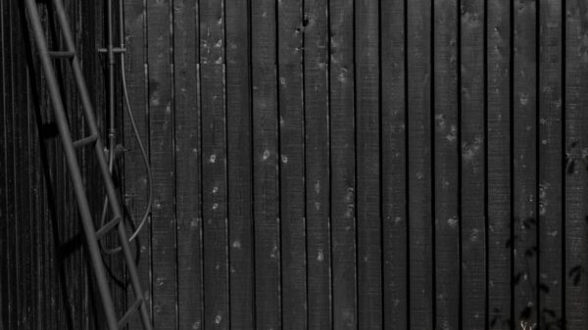
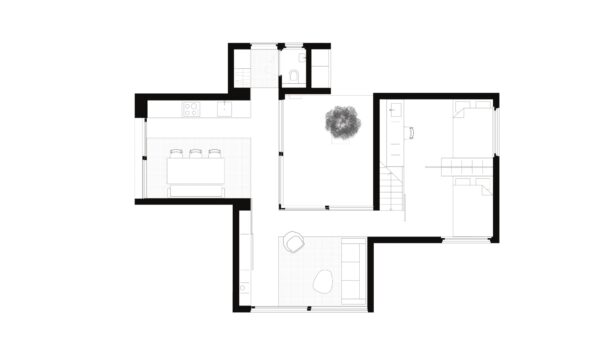
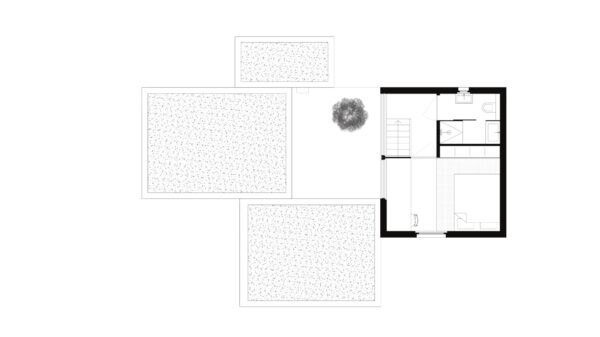
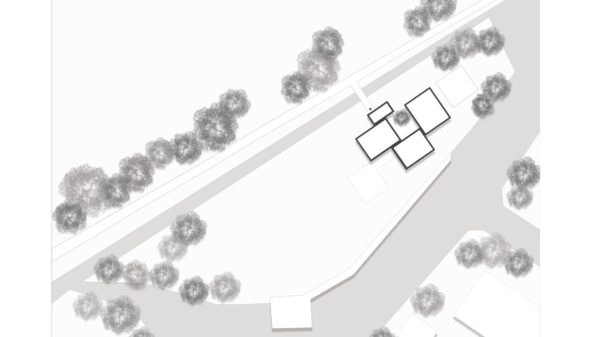
Architecture: i29, Chris Collaris
Photography: Ewout Huibers

