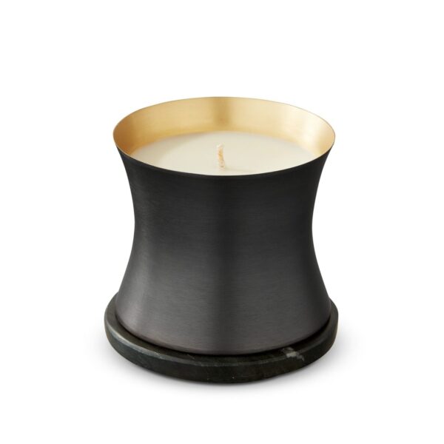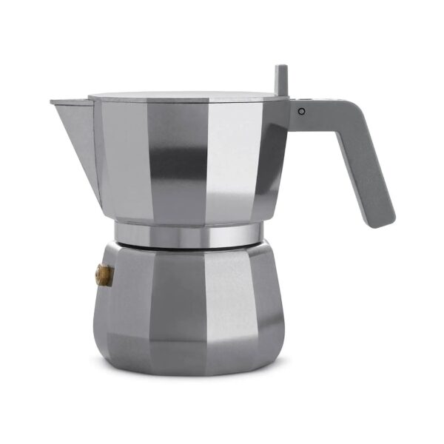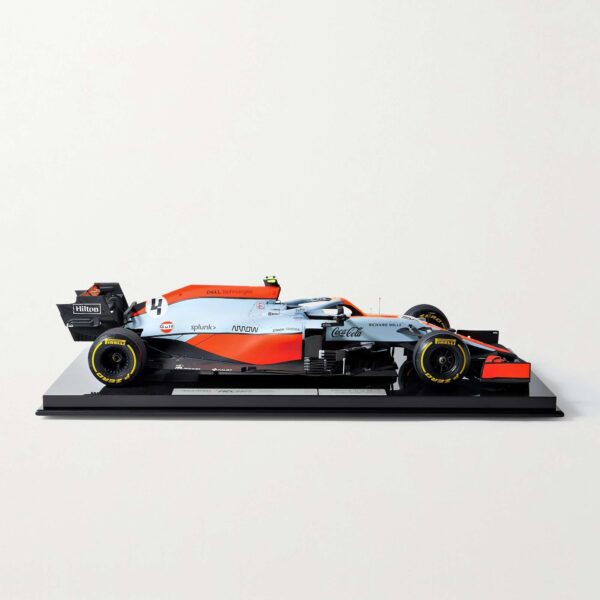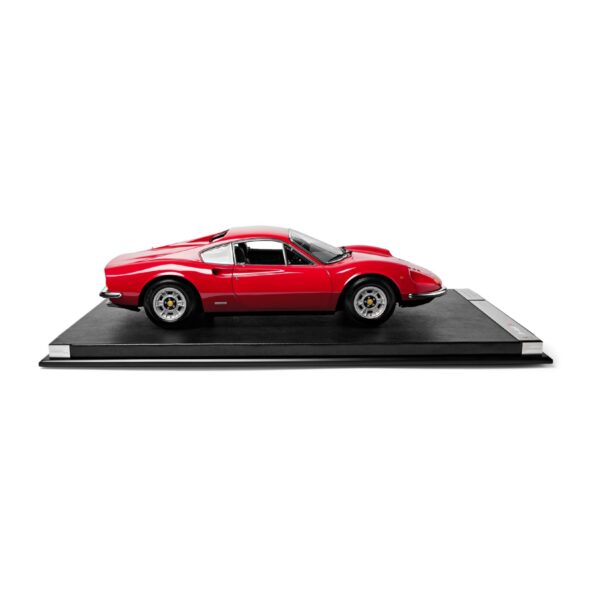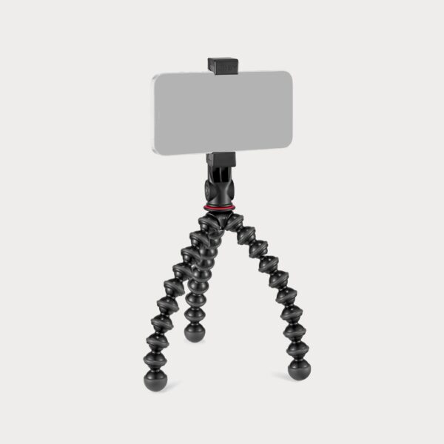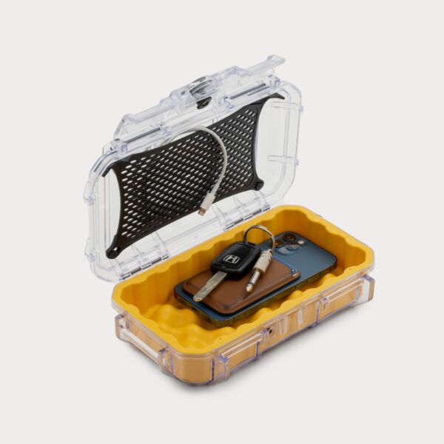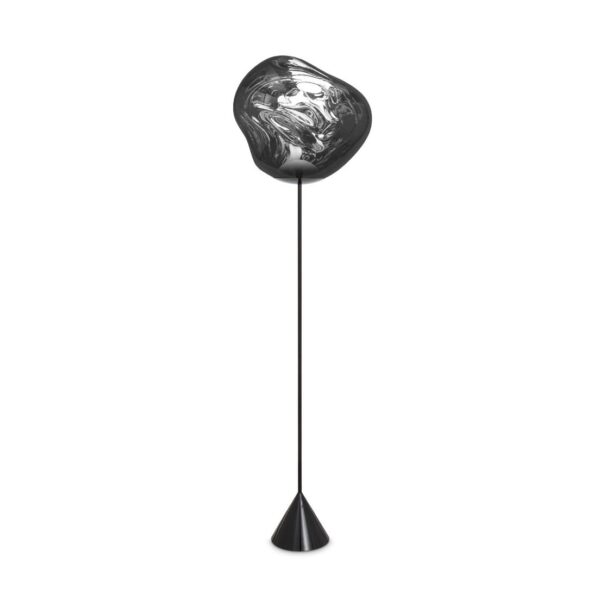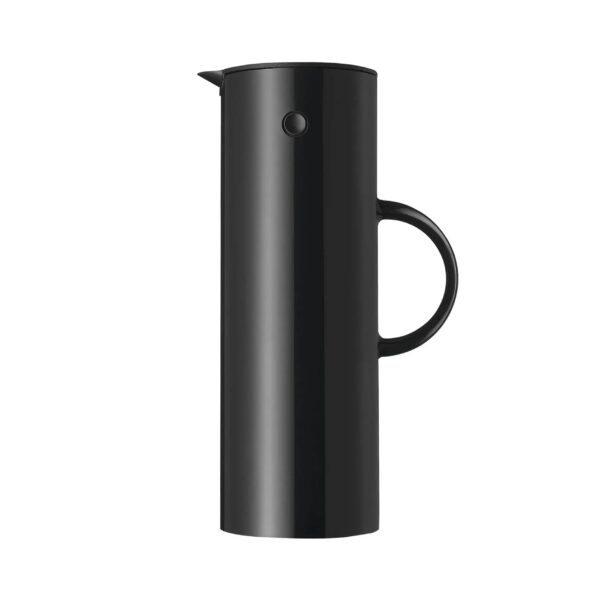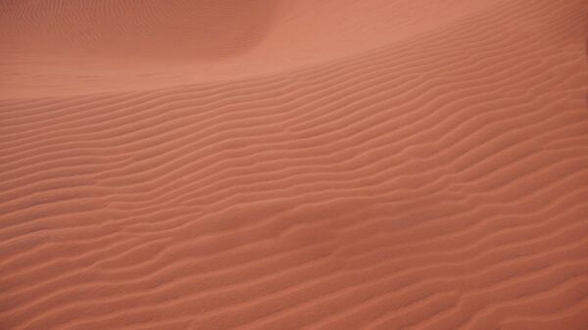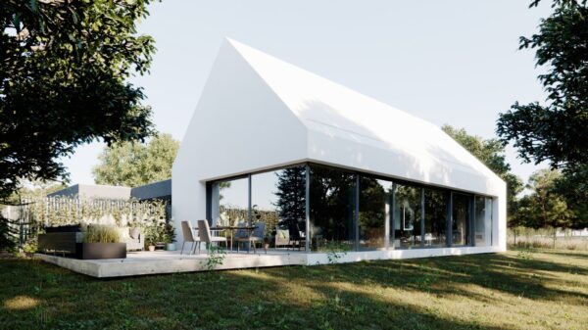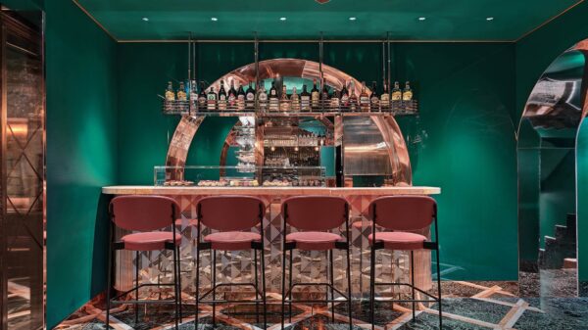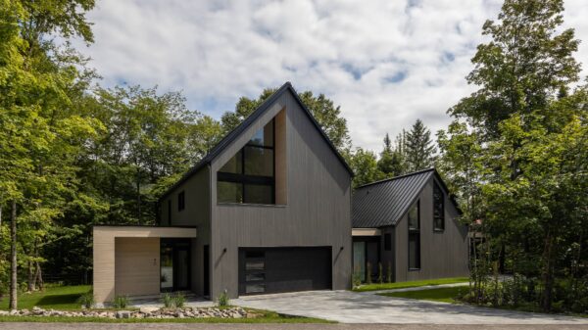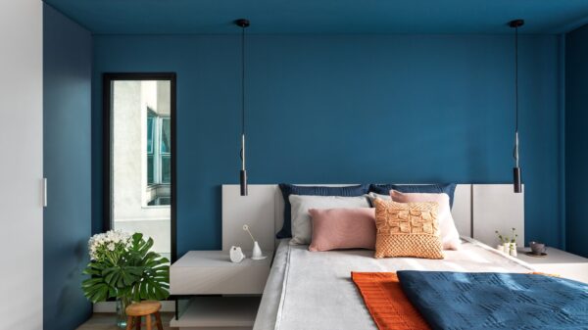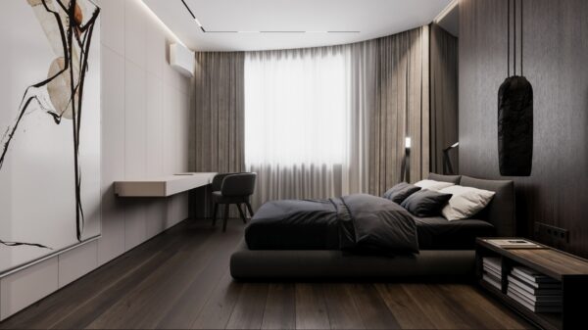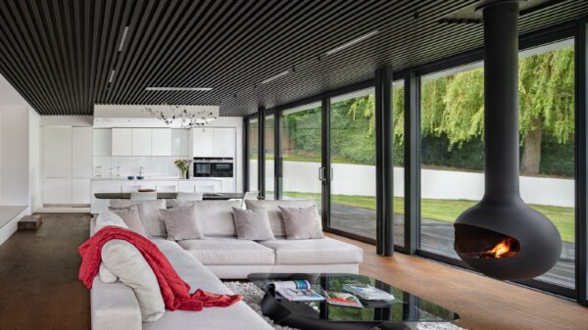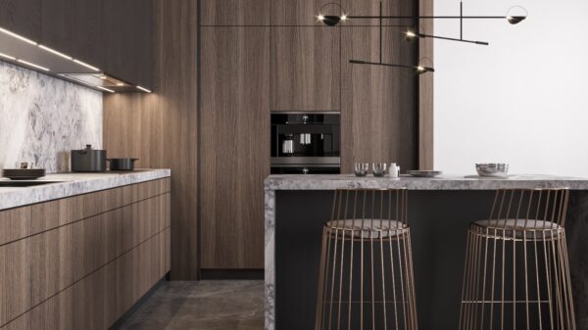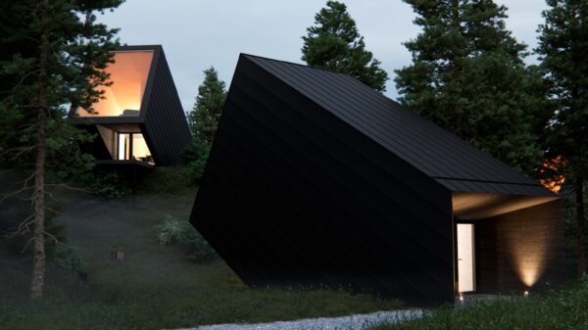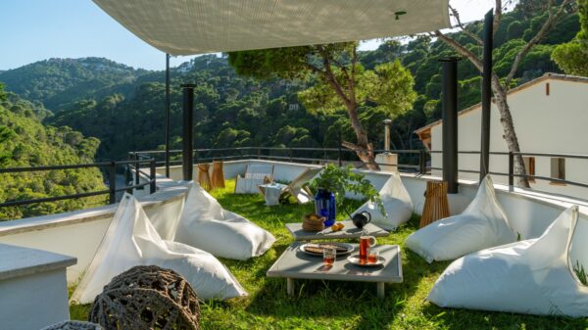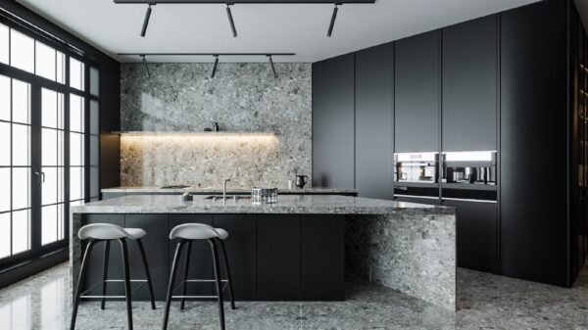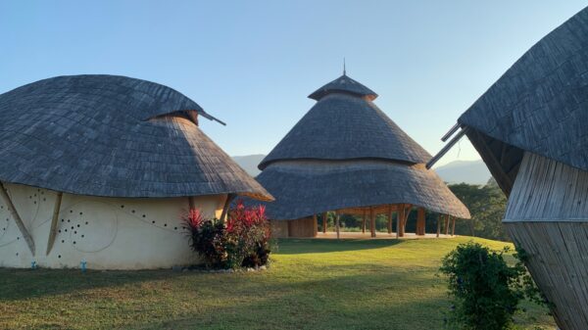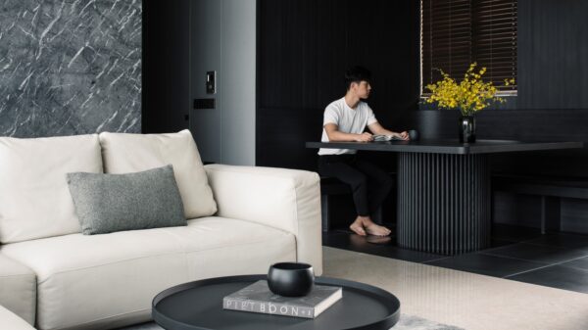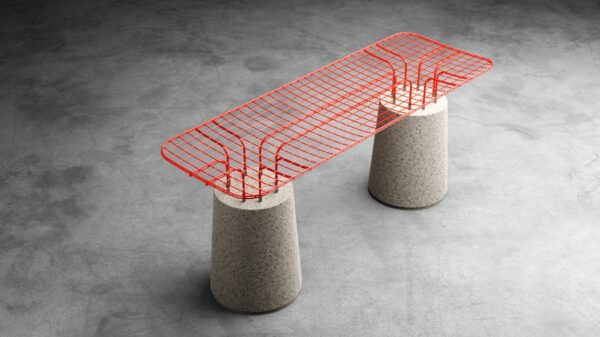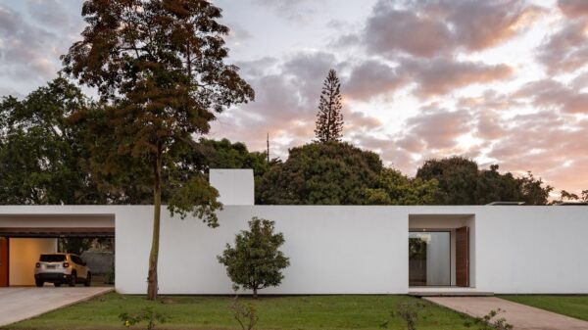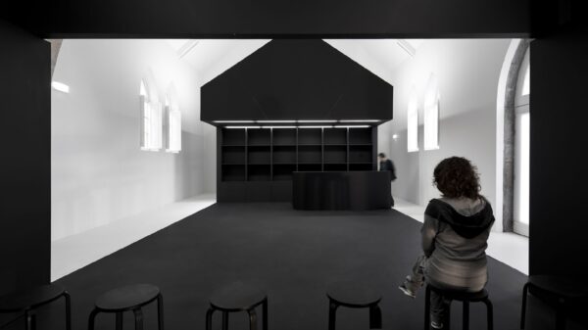House in Torreira is a multi-functional architectural gem built by smart people from studio NU.MA. The goal was very clear, the client is a sailor who needs his own refuge after sailing and where he can find a large space to store all the necessary marine equipment. His wish was to use the panoramic view from the plot of the open sea and the Portuguese landscape. The custom-built residence stands on a longitudinally diverse plot with a floor plan of 430 square meters, where there are two spacious floors with an unpretentious interior design. „The visual permeability for the main house and the storage space for all the nautical equipment. With this and the morphological conditions of the terrain, we decided to create a building with two stories“, write the architects.
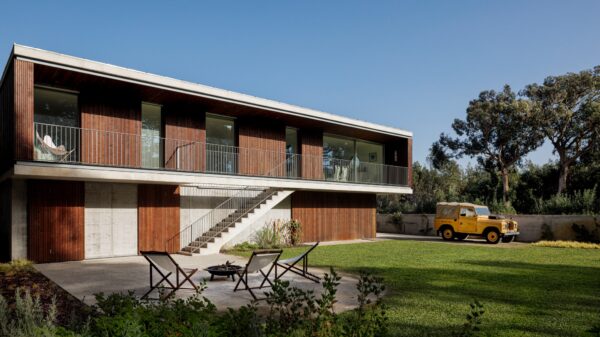
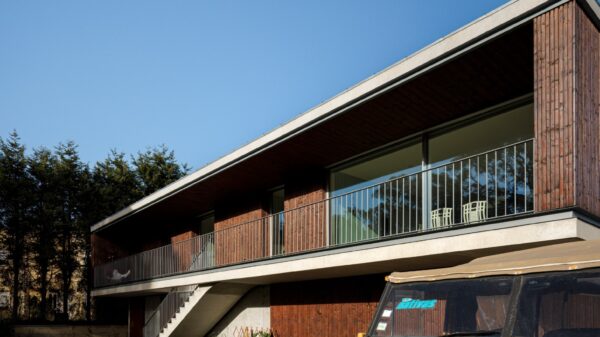
The architects turned the main space towards the sea view to make it as hidden and private as possible. The concrete facade combined with vertically placed wooden slats on all sides of the house create a clean and sleek design. It is clear that panoramic windows dominate here, but the architects tried to fulfill the client’s nautical passion with a round window whose shape can be found on ships.
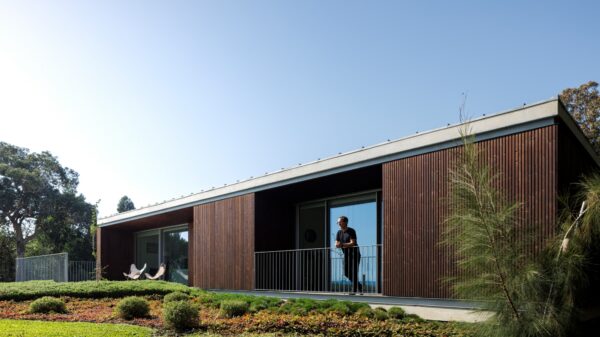
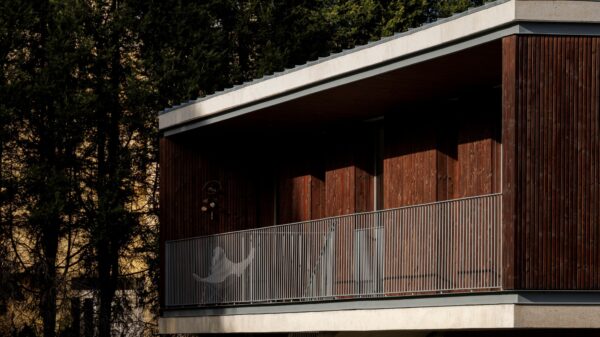
Let’s take a look at the two areas, which are divided into main and technical/storage. The technical/storage room is located in the minus part, which is very important for storing several things. „The spatial distribution was designed to ensure the separation of the function by floor.“ A wooden sliding door is the entrance from part of the plot to this storage area. The second area consists of a living area where the entire residential interior is located. The large living room is the embodiment of the pale blue azure color of the clear sea. A sofa in this color with wooden slats on a white wall makes the space wonderfully cozy. So a very simple design, with fine details and decorations, dominates here. There are also bedrooms, bathrooms, a kitchen and a dining room.

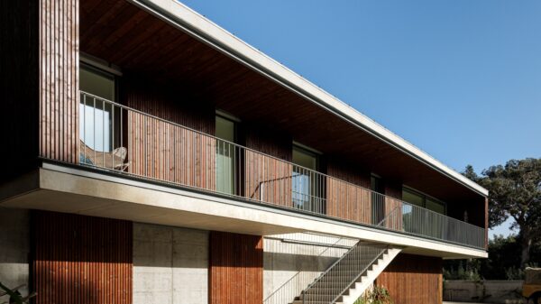
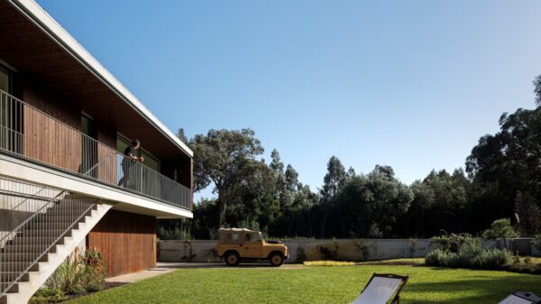
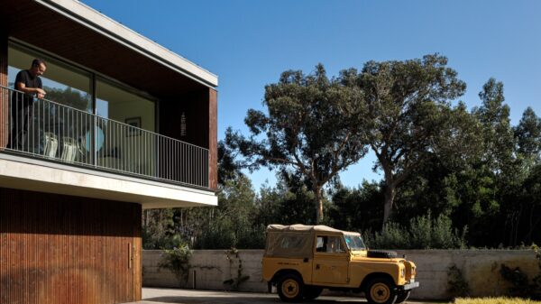
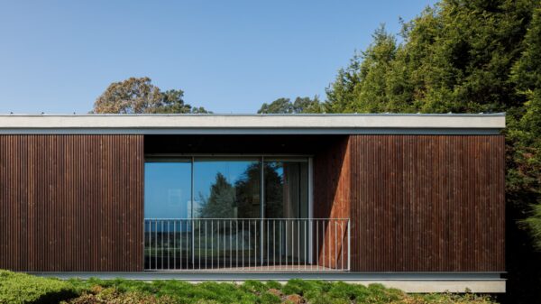
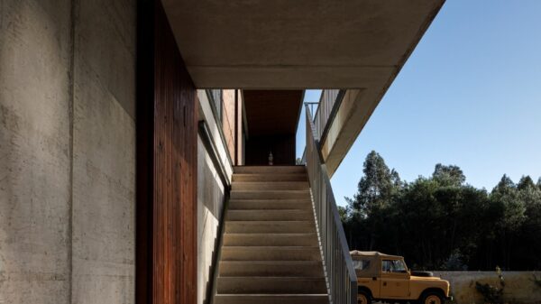
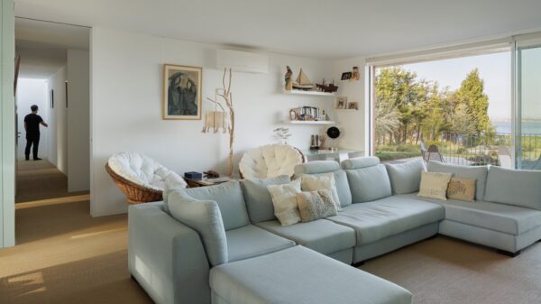
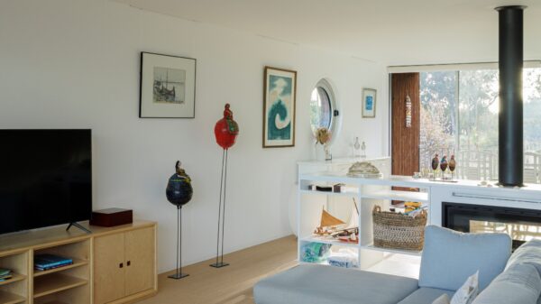
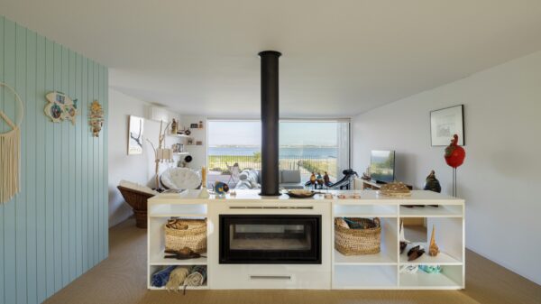
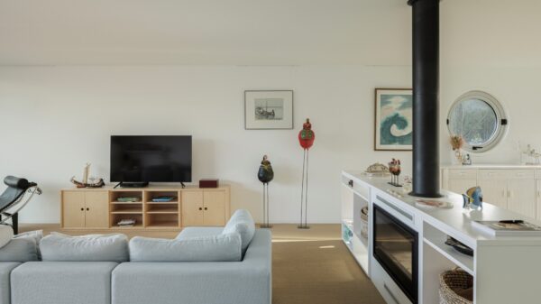
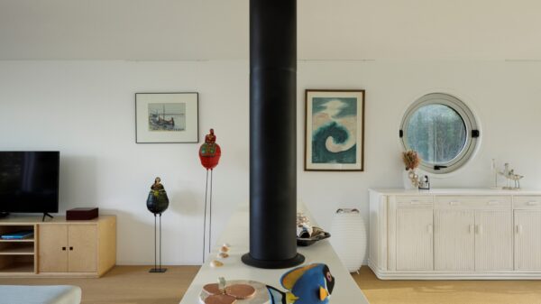
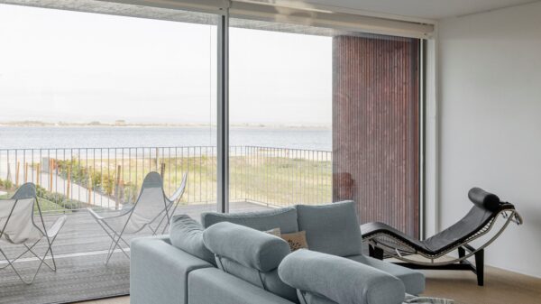
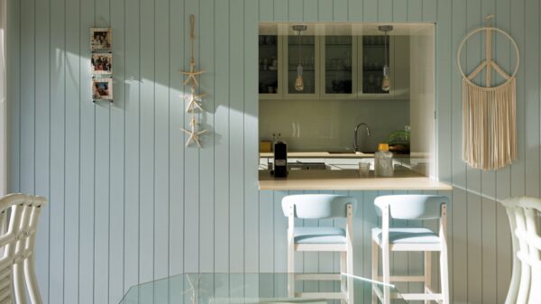
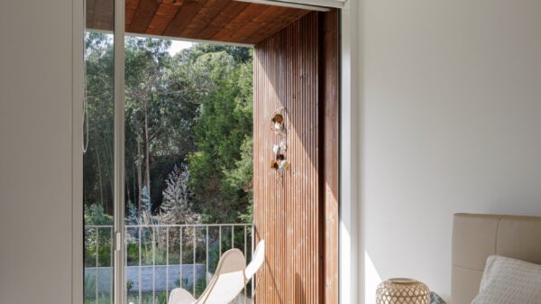
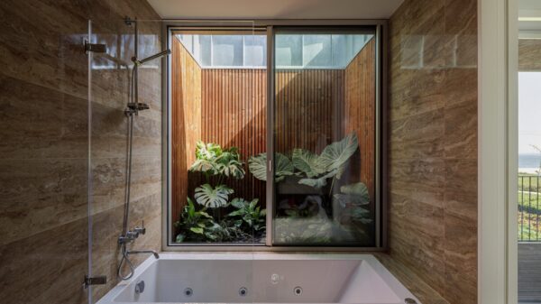
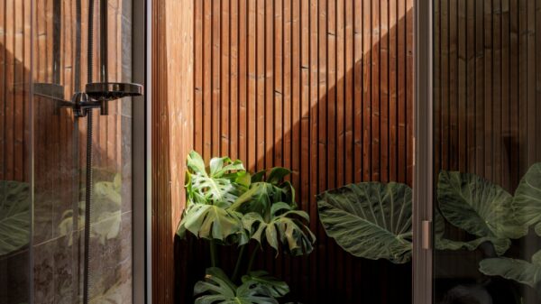
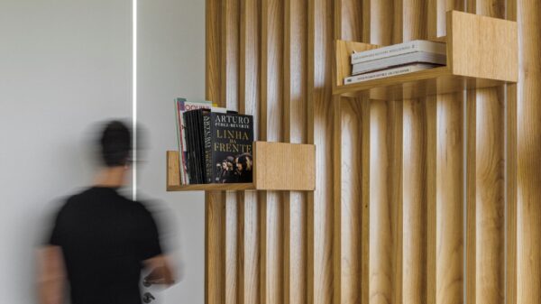
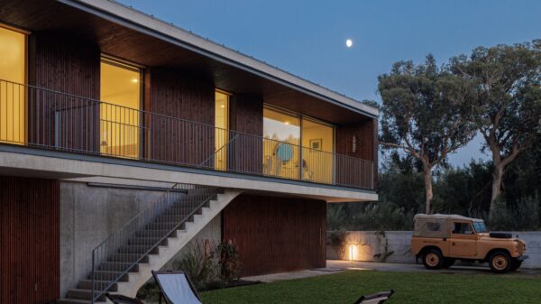
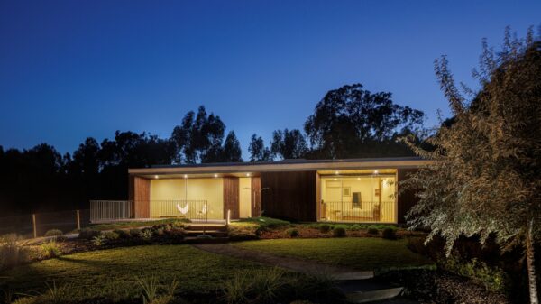
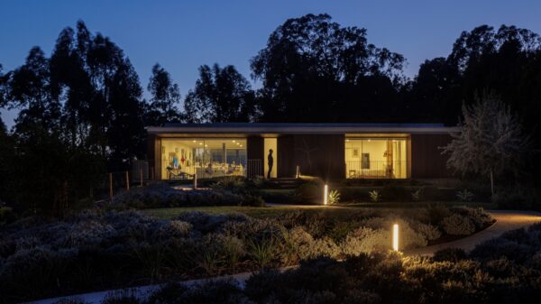
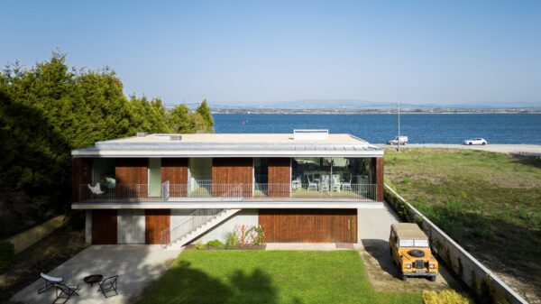
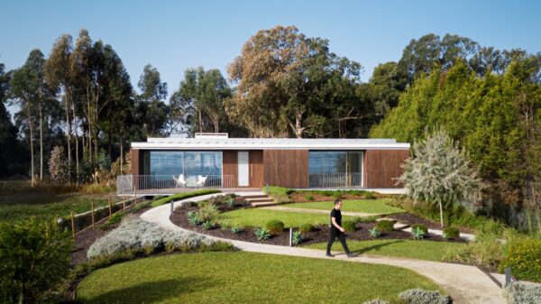
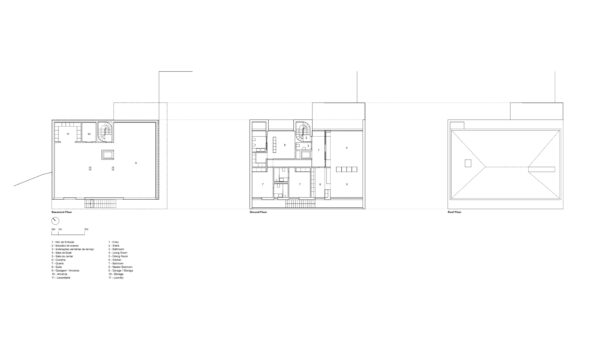
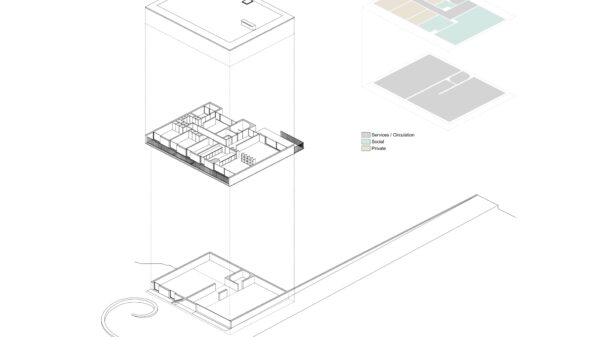
Area: 430 m²
Architecture: NU.MA
Photography: Ivo Tavares Studio
