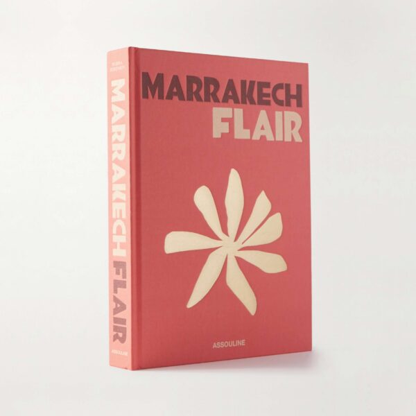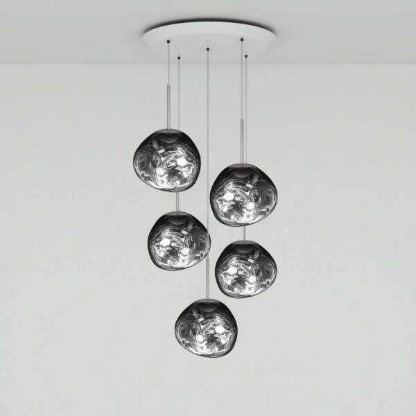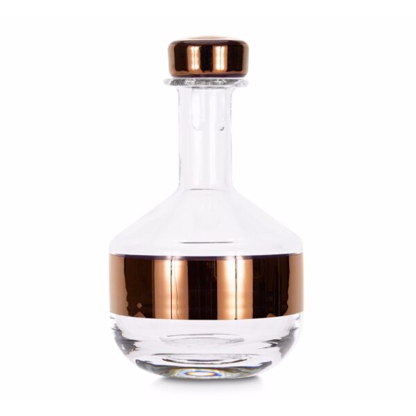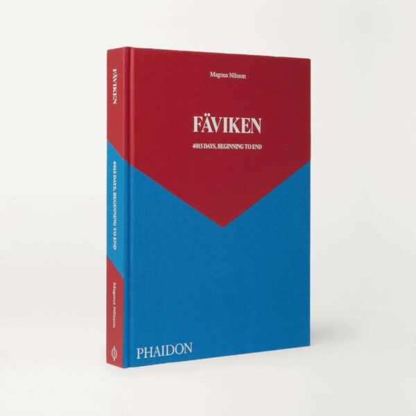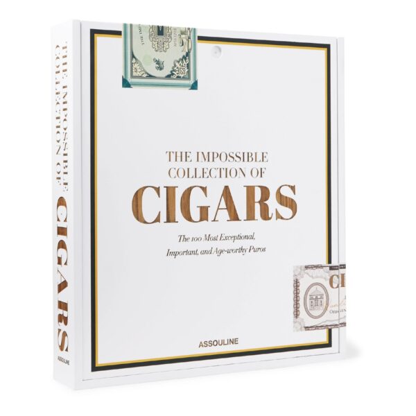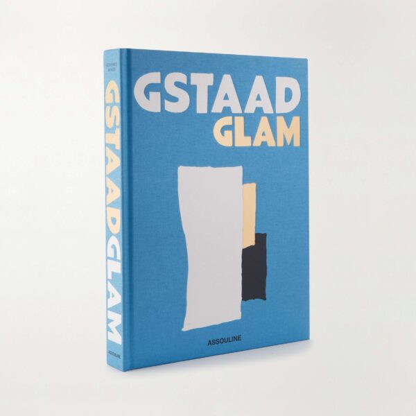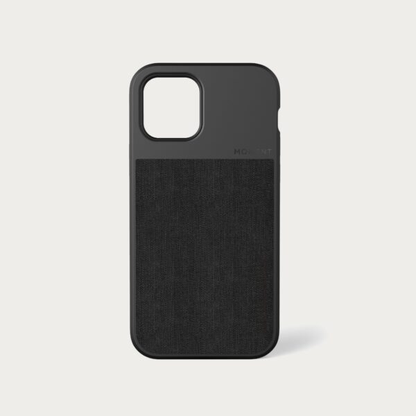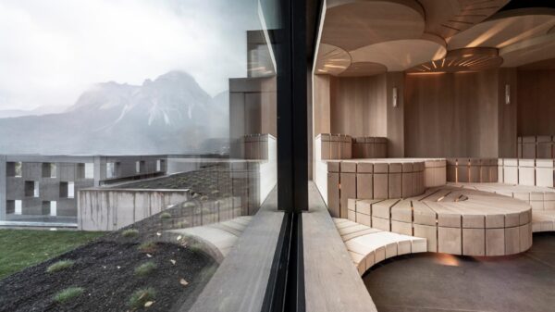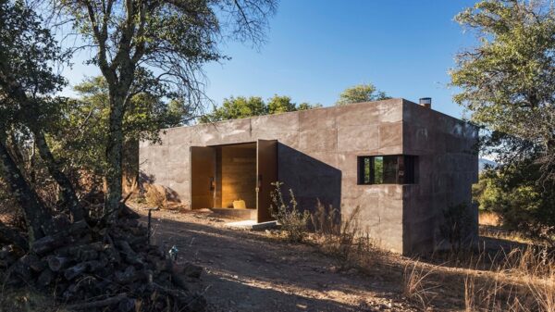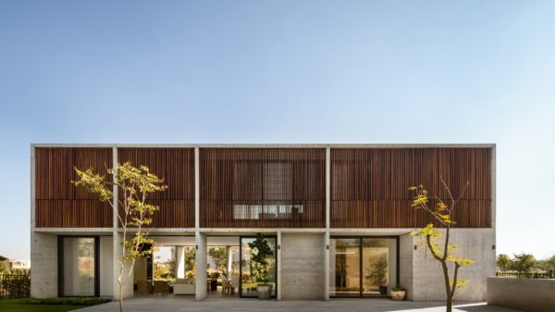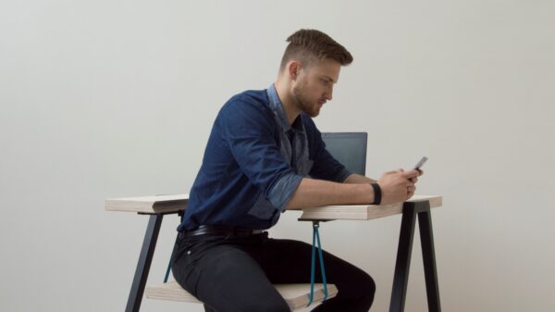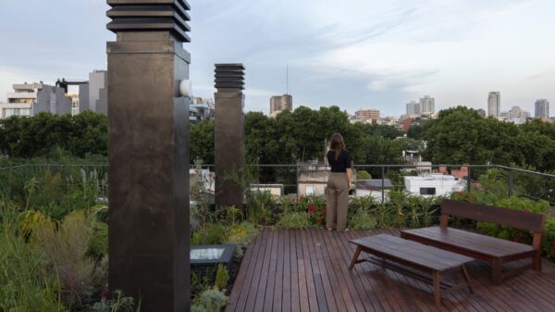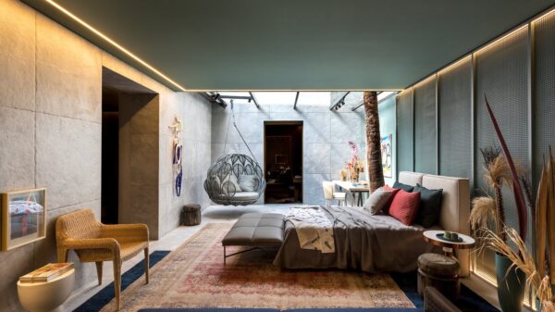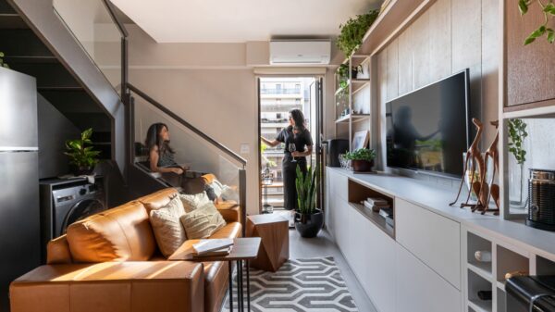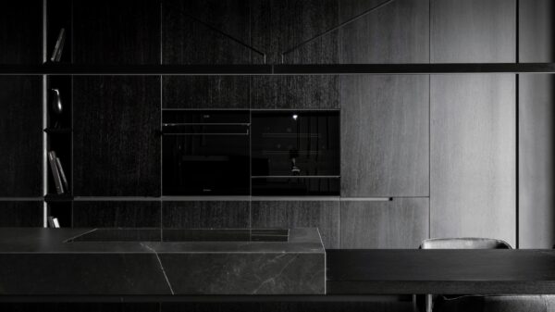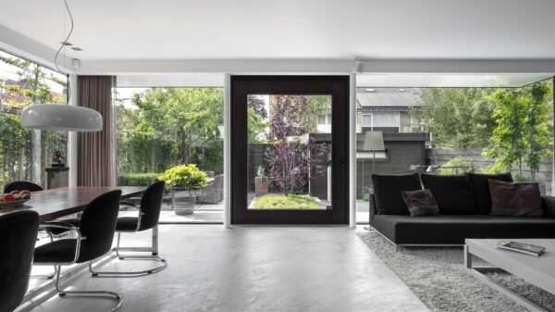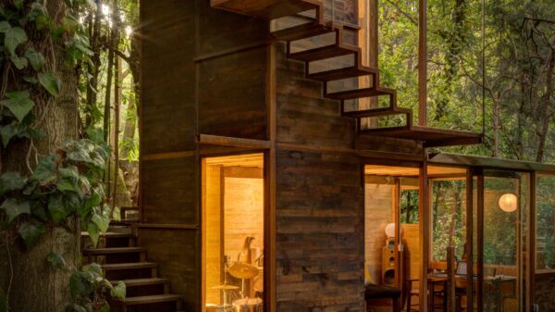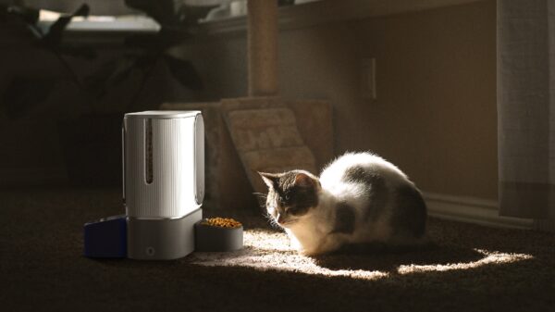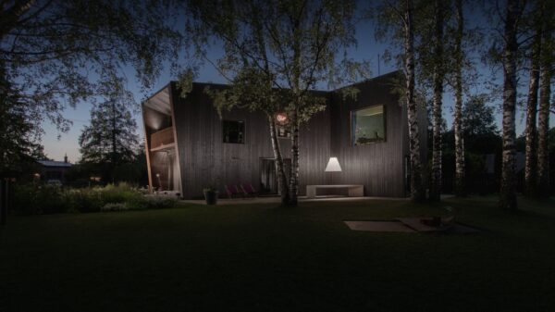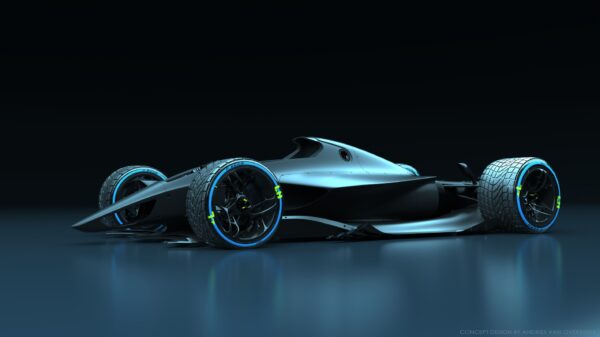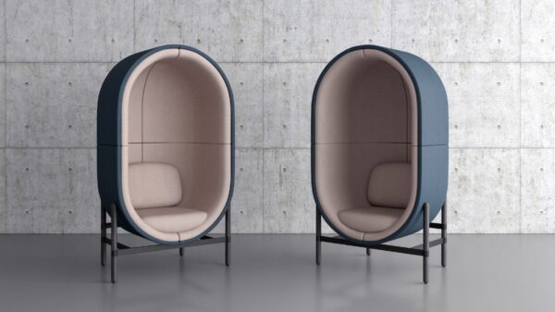The Portuguese city of Paredes in the district of Porto is the site of a monumental interpreting center with the spirit of Romanesque history. To summarize Romanesque architecture, we know that it tries to be simple and unnecessarily uncomplicated, which is to feel in this project at first glance. The Românico Paredes Interpretation Center has become an impressive place where the design of contemporary modern buildings and a touch of history itself come together. The former school and gym was therefore renovated by architects from spaceworkers and their main goal of the project was to maintain a strong relationship and identity with the city. „The building seeks to create a relation with the site by its implantation on the village square limit establishing an urban continuity between its volumetries and the surroudings and making it a new element of reference for this village center“, write the architects of the project.
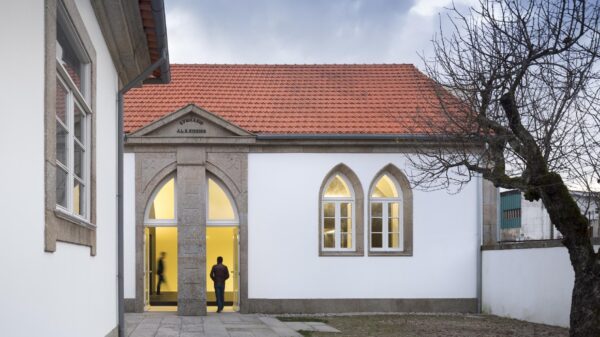
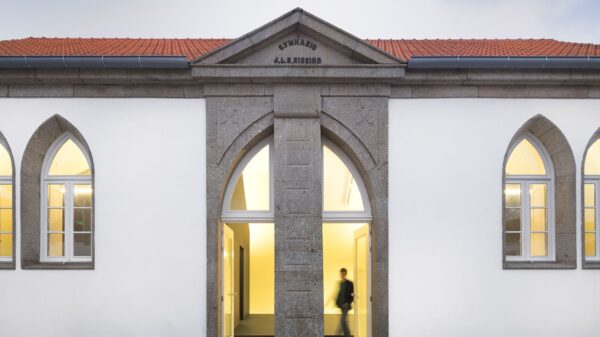
Under the concrete shell is a monochrome interior with geometric shapes. This well-designed space is a contrast of two primary colors, black and white. In the brightened white building with a church atmosphere, high ceiling and rounded arches, lies a black unified volume with a home structure. „In an austere way, the volumetry proposed contains the principles of unity within diversity, appearing under the form of several volumes with different heights and dimensions, demonstrating the diversity that Romanesque buildings have left us.“
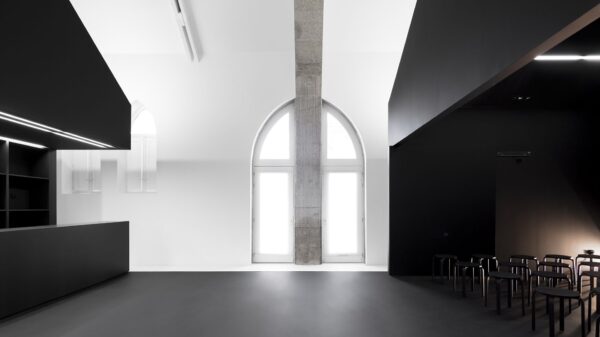
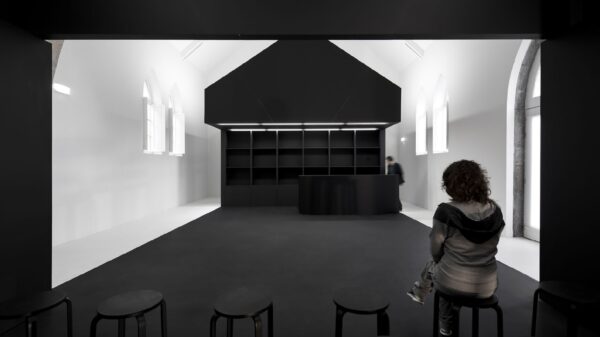
The unified volume divided into two parts is connected by a black floor which runs from the beginning to the end of the blocks themselves. „This central space allows the light invasion into the space and explores the constant bright/dark relationship between it and the exhibition spaces.“ A large part with a number of small black chairs acts as a viewpoint under one roof which can be closed with a massive door. Exactly opposite the viewpoint is the second block in a smaller size, it is an information part with a warehouse and toilet. „ Internally the exhibition spaces reflect a bit of monumentality, referring us to the interior of the Romanesque buildings, not only for its scale but also by their shapes.”. The contrasting combination of black and white itself does not seem to breathe, it is strictly laid on a white “canvas” with narrow neon lamps, which bring intimacy and modernity to the interior.
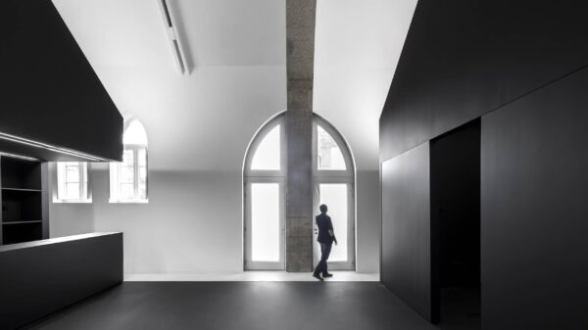
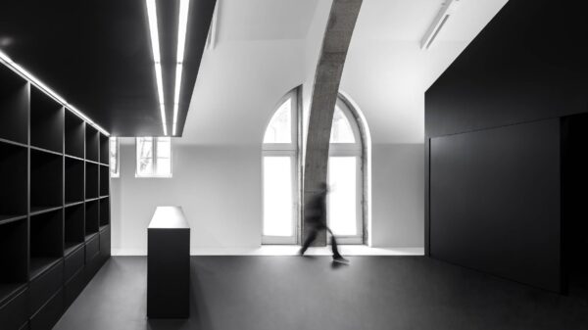
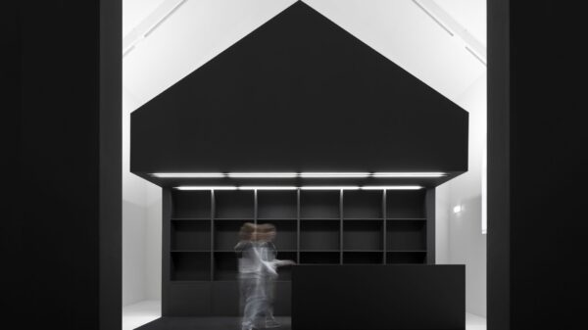
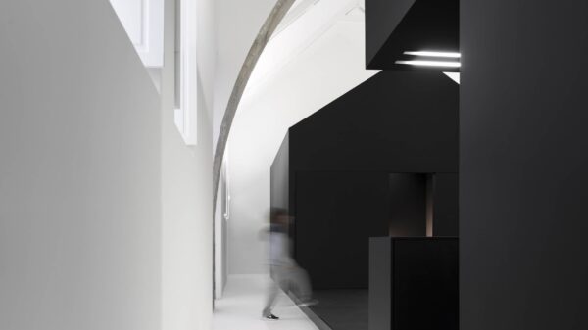
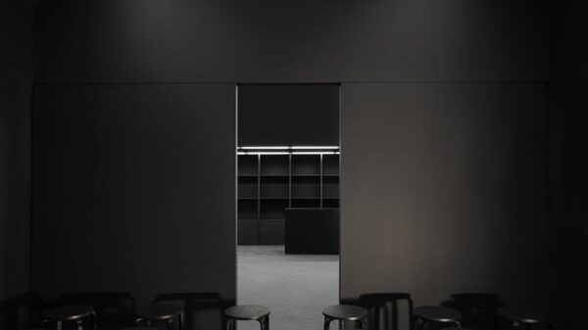
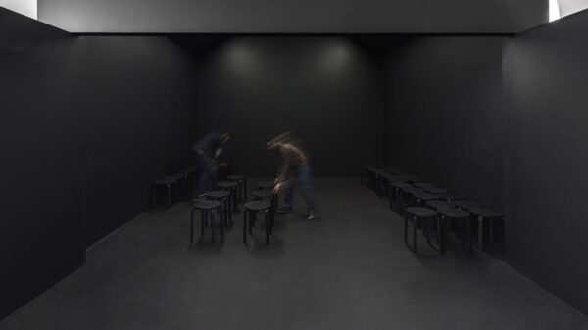
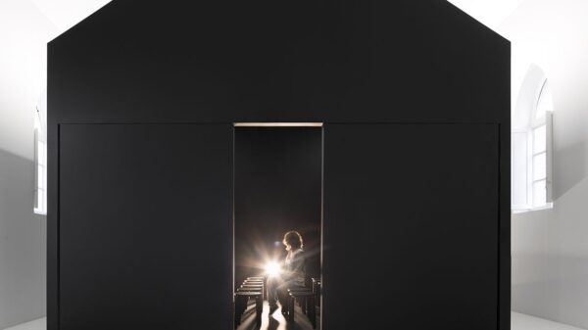
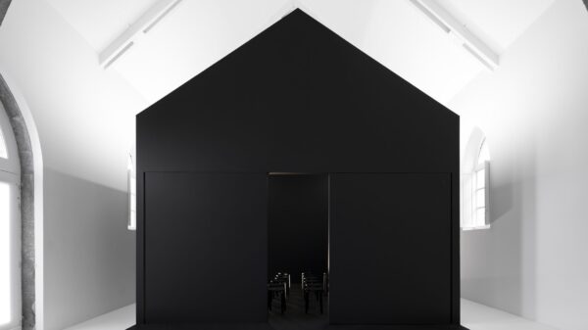
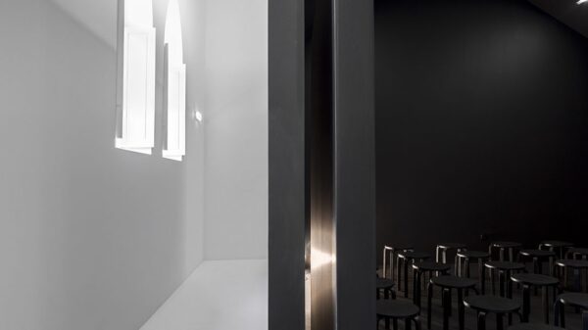
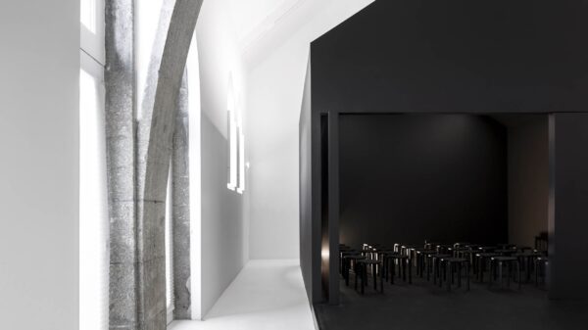
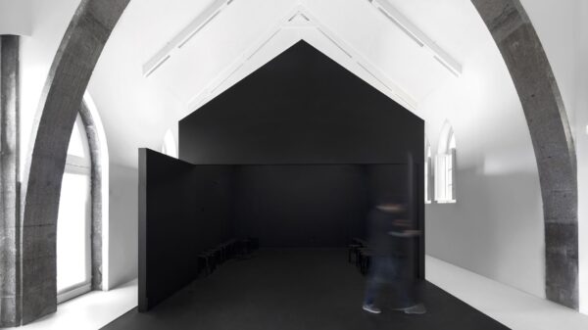
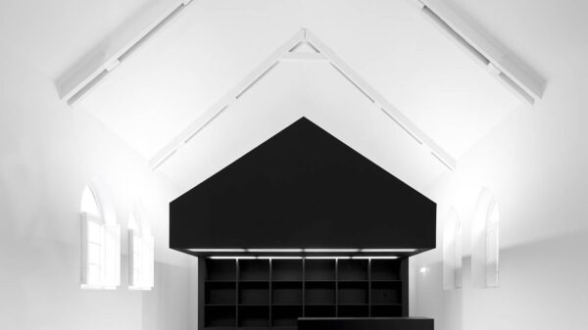
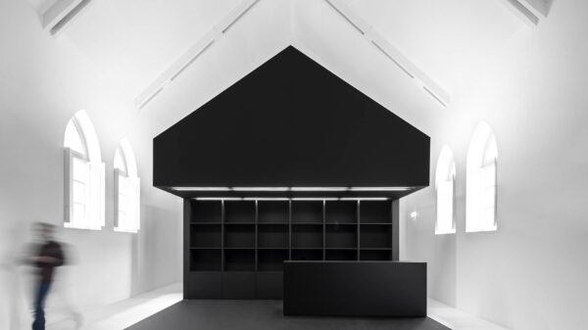
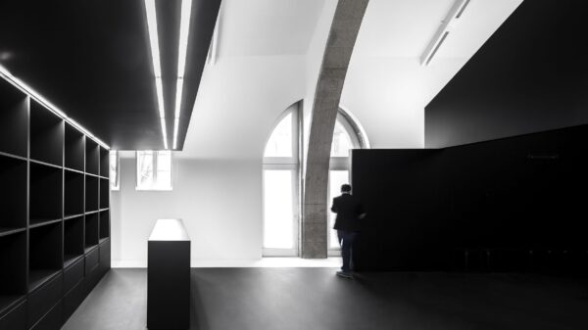
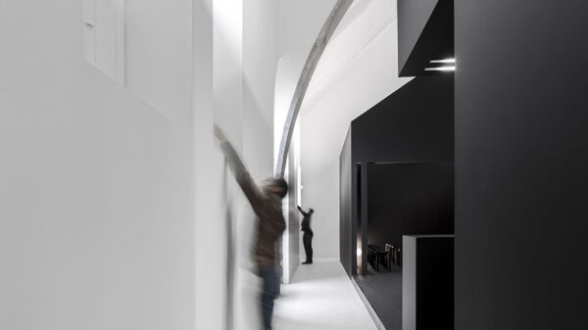
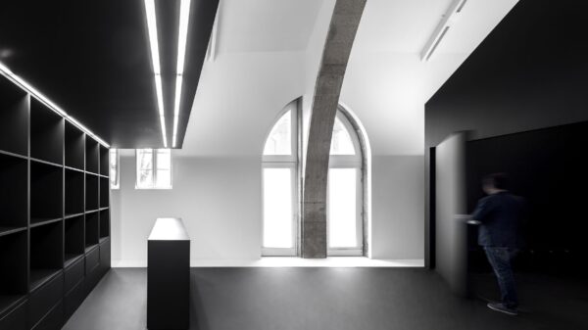
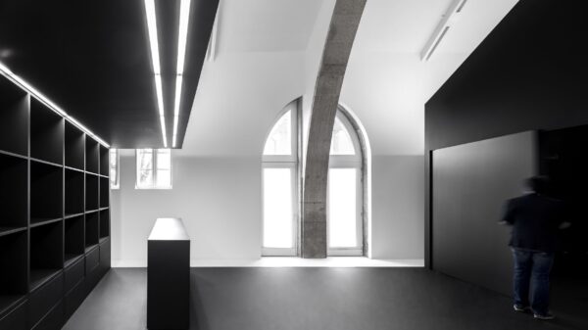
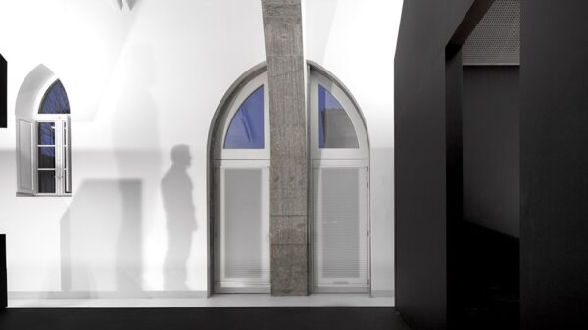
Size: 1 550m2
Architecture: spaceworkers
Principal architects: Henrique Marques, Rui Dinis
Architects: Rui Rodrigues, Sérgio Rocha, Rui Miguel, Marco Santos, Mónica Pacheco
Furniture design: Bairro Design
Phrotography: FG+SG®
