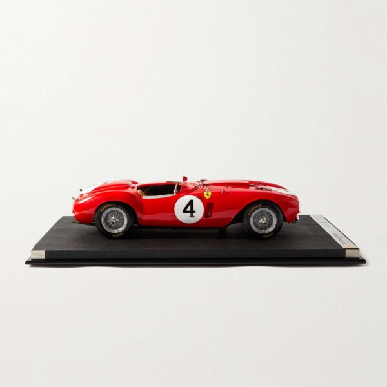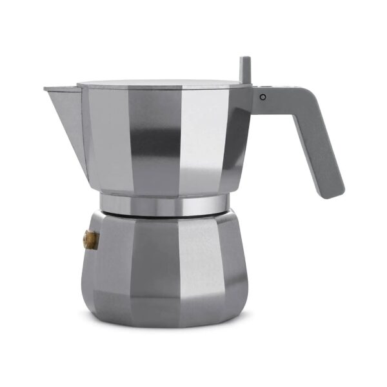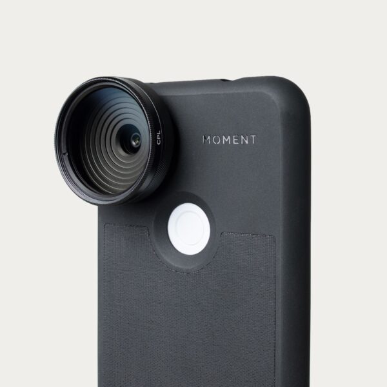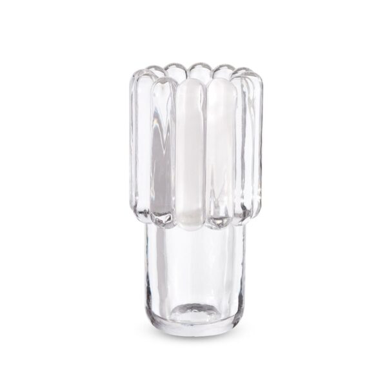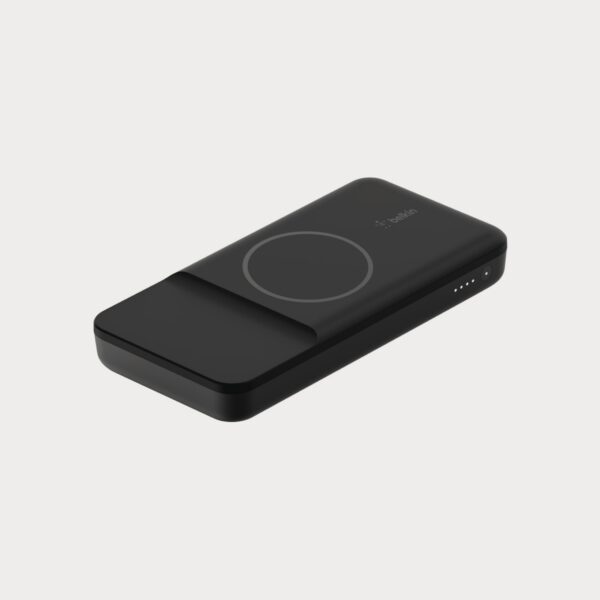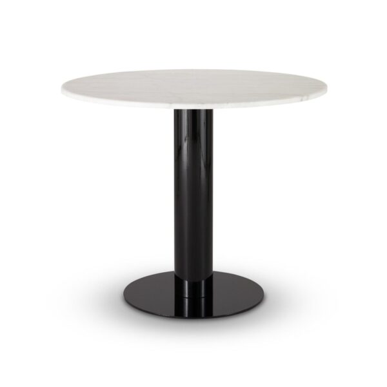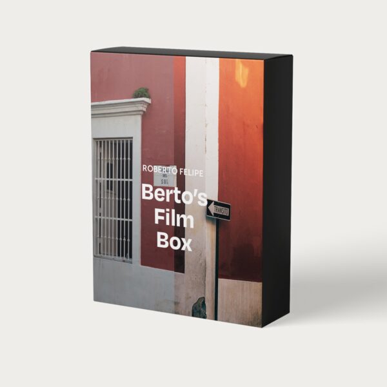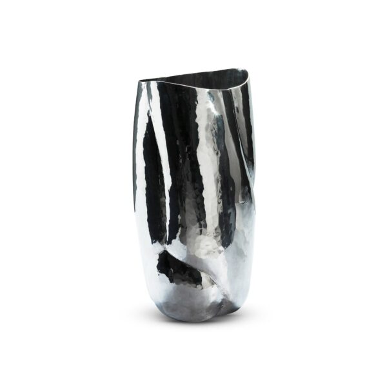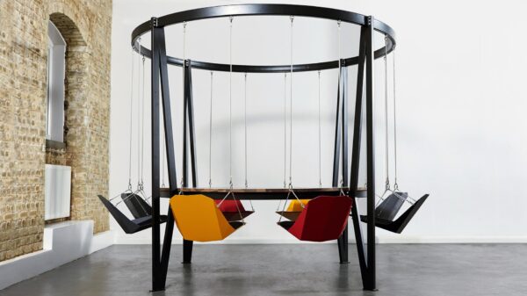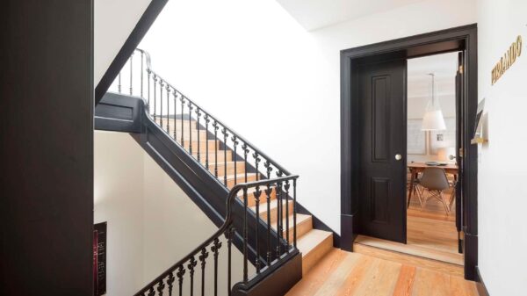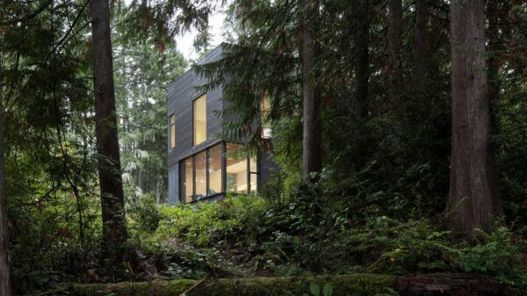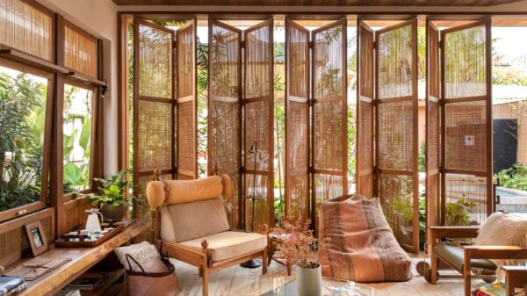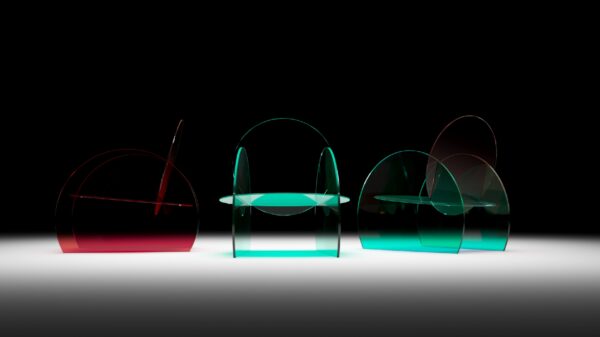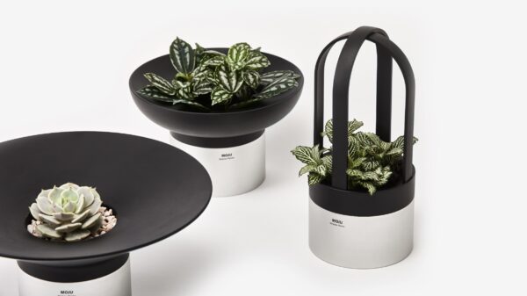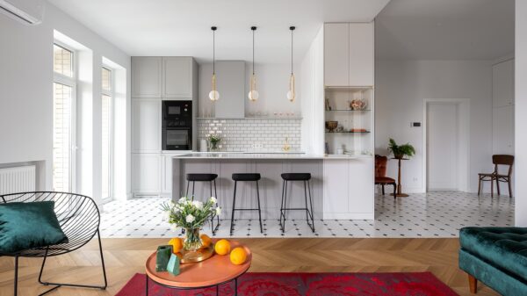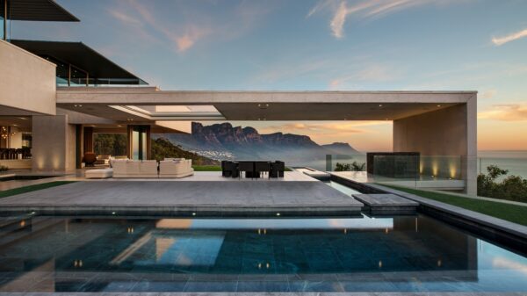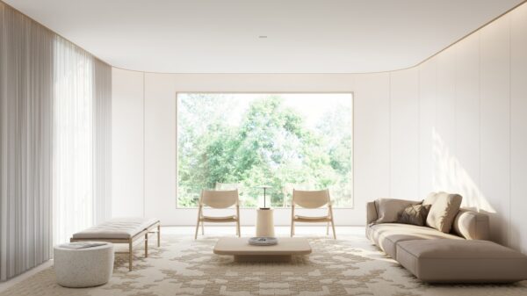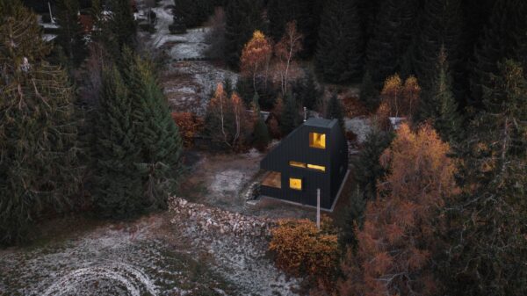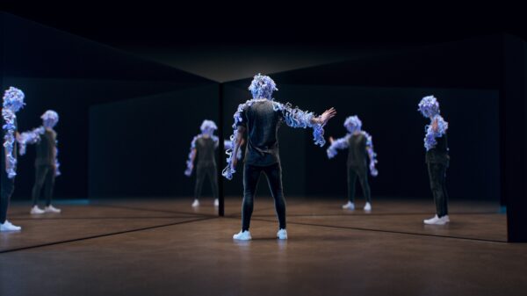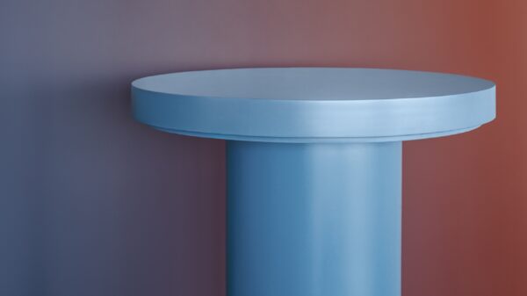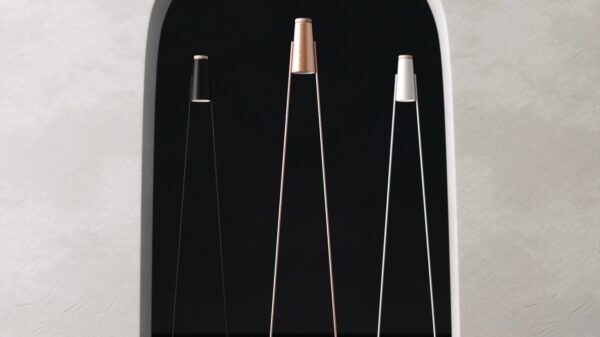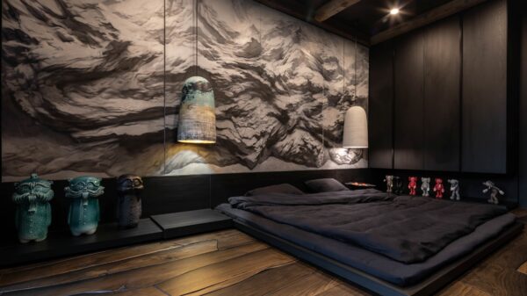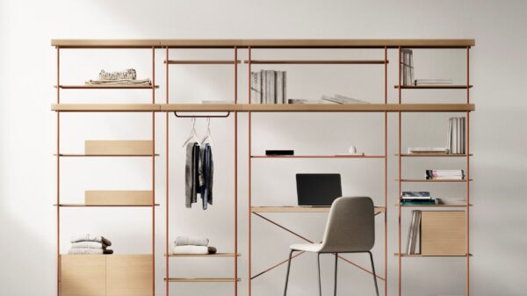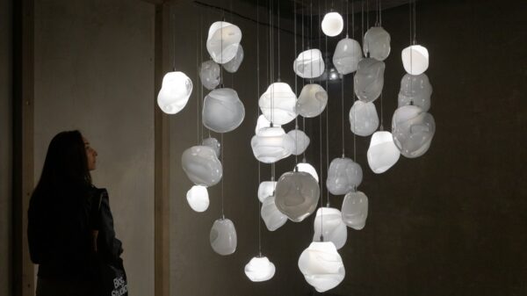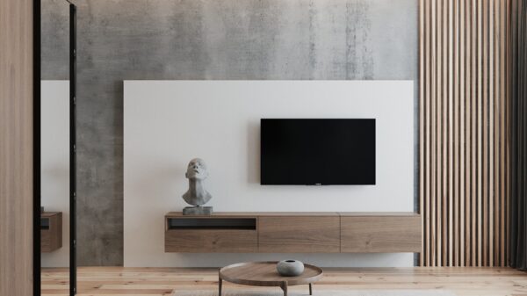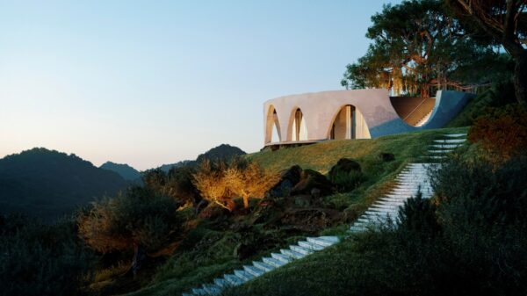When architects plan their family home, it can only turn out well. This robust and geometrically asymmetrical building with an elegant interior and a crazy spirit is designed for a family of four.
The modern fortress stands on wooded land under birches in the Latvian capital Riza, where the family has found their home. Dark wooden vertical boards made of quality material imported from Estonia clad the entire massive structure, and in this case the wood meets all aesthetic requirements. „Its slanted southwestern facade creates the visual impression that the house is sliding. An intentionally sculptural shape“, write architects.
Some parts of the house, such as window frames or balconies, are complemented by a layer of metal whose rusting leaves a feeling of natural passage of time. „The concrete patio is a smooth continuation of the house connecting it to the garden with outdoor fireplace.“ On a flat plot of land under the mentioned birches, the architects created individual relaxation zones – an outdoor fireplace, benches with lighting as in a square or a hammock as in a sunny beach.
Behind the metal entrance door lies a unique interior design where each member of the family will find their own special den or the perfect place to spend time together. The dark wooden boards continue inside the two-storey house with a size of almost 190 m2, thus reflecting the exterior. „Every part of the property plays a role in the overall story.“ On the ground floor there is a living room with a kitchen unit where everything is in black and gray with occasional elements of strong vibrant colors. The purple-black kitchen unit that enlivens the space cannot be overlooked, and in this black background it looks like it will never be boring. The designers also placed a distinctive red armchair in the living area, which complemented the right tone of the monochrome dark design. „The furniture at this home in Riga is a mix of self designed and collection pieces which are a smart way to add colour.“ The upper floor consists of individual rooms, each with its own story. The bedroom represents peace and seriousness combined with the classic blue color, while the children’s rooms show the endless imagination of their little playful world.
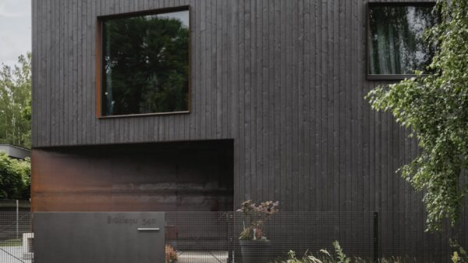
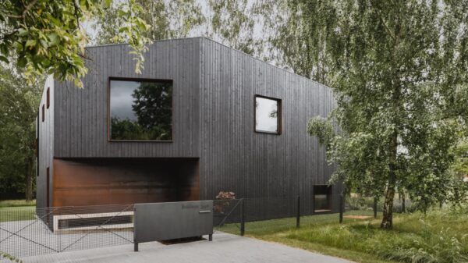
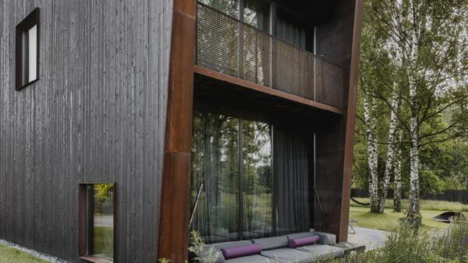
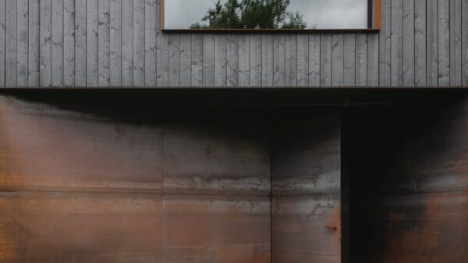
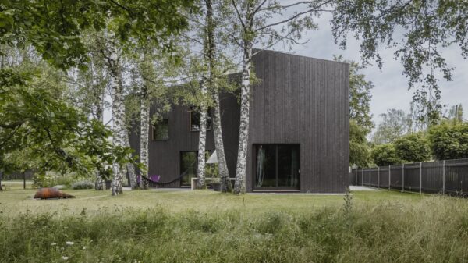
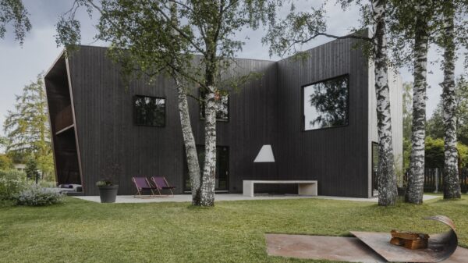
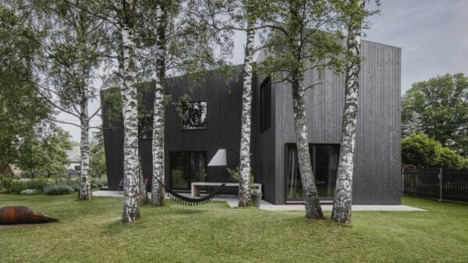
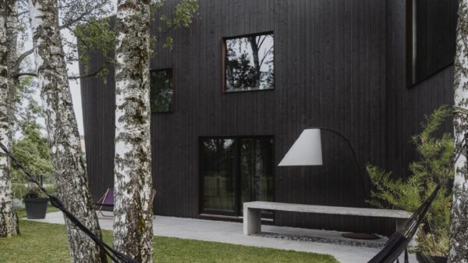
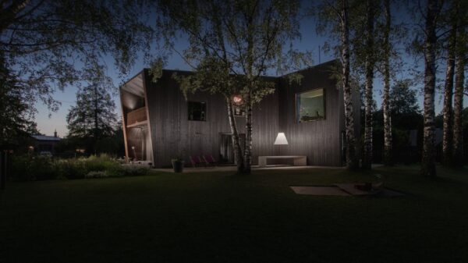
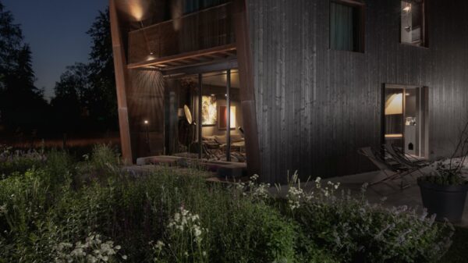
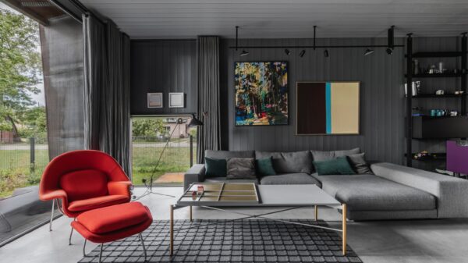
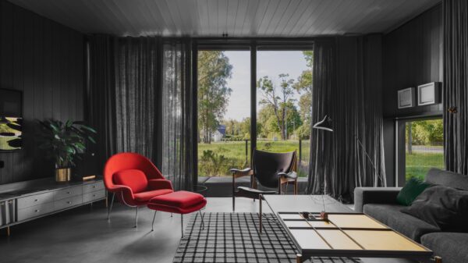
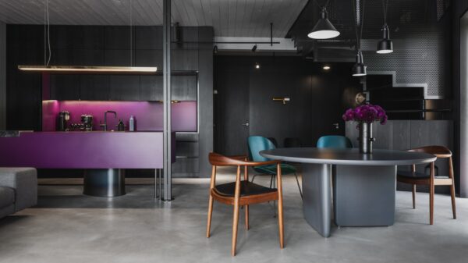
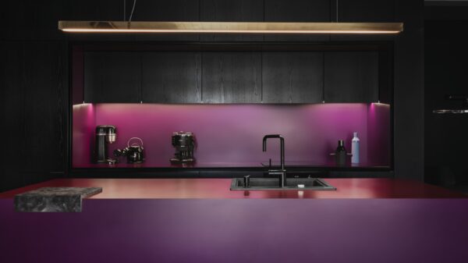
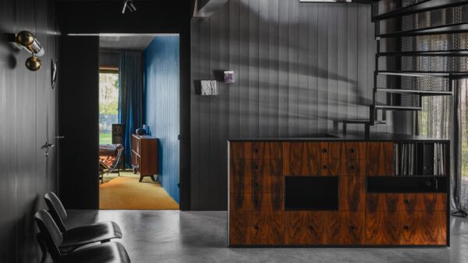
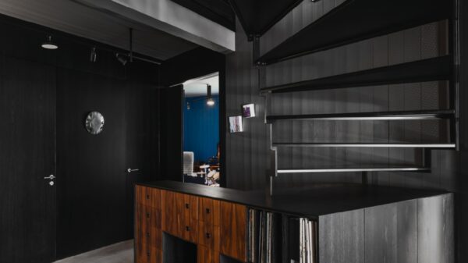
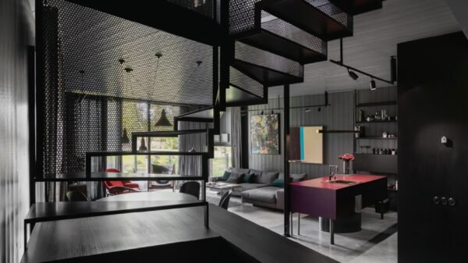
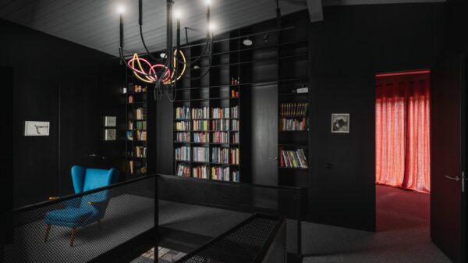
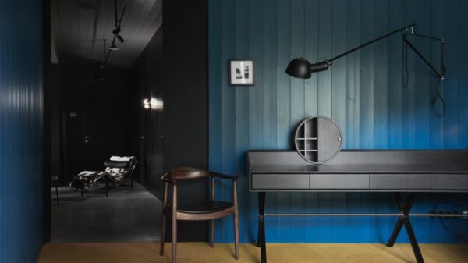
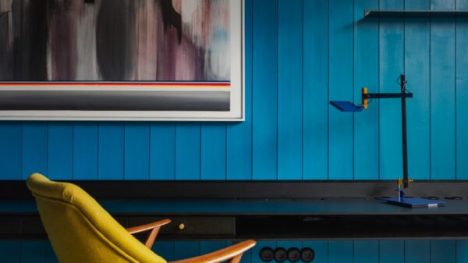
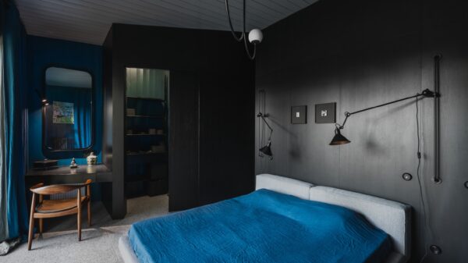
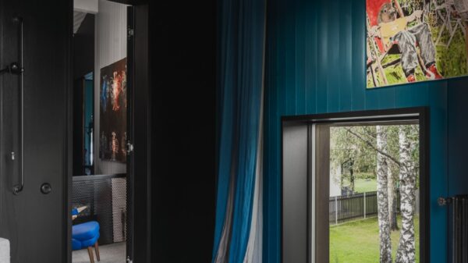
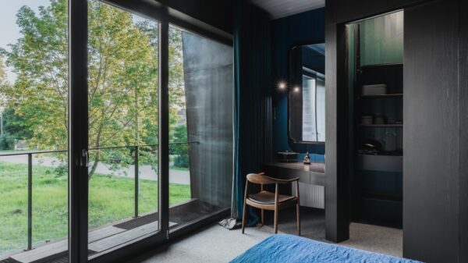
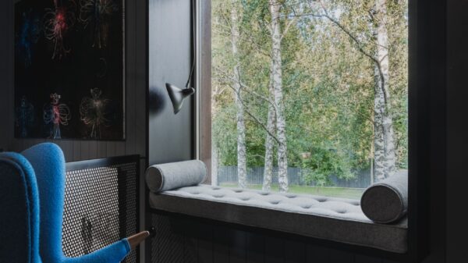
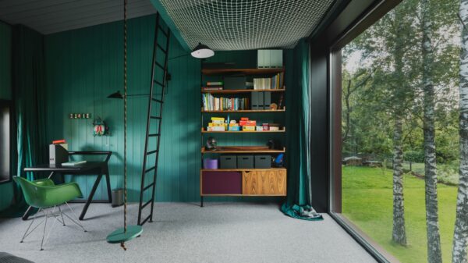
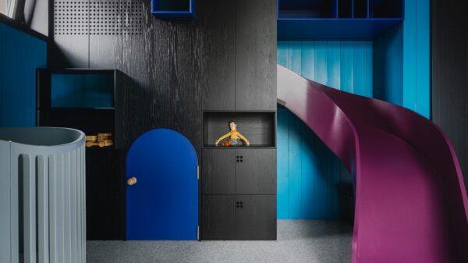
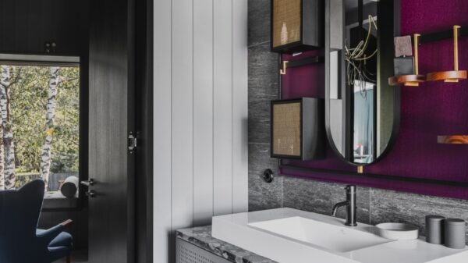
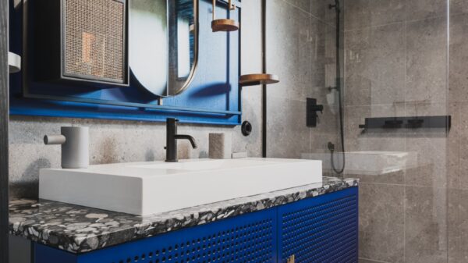
Architecture: Zane Tetere – Sulce, Kristaps Sulcs, Dins Vecans, OpenAD
Photography: Alvis Rozenbergs
