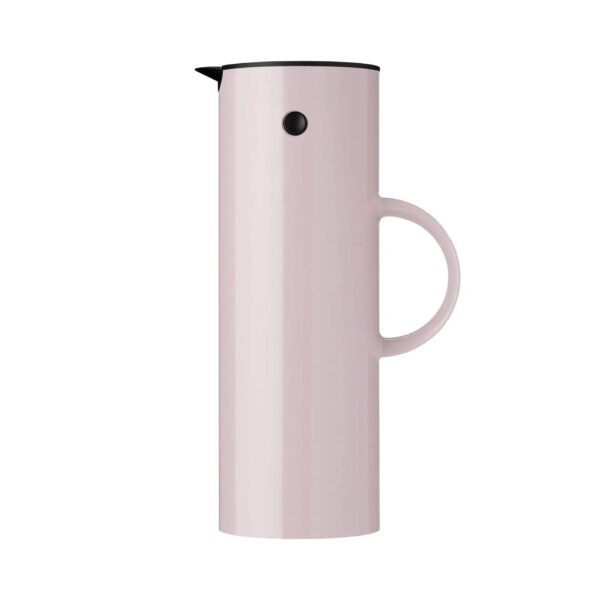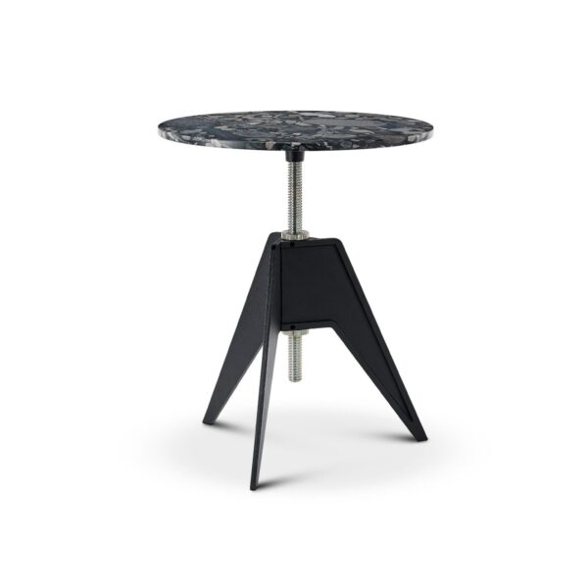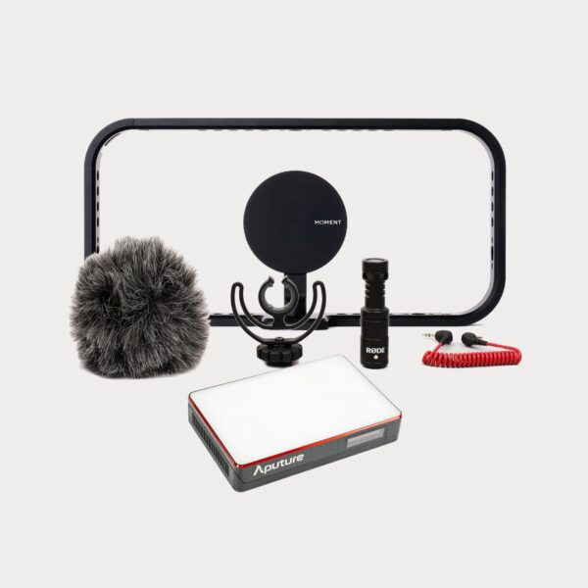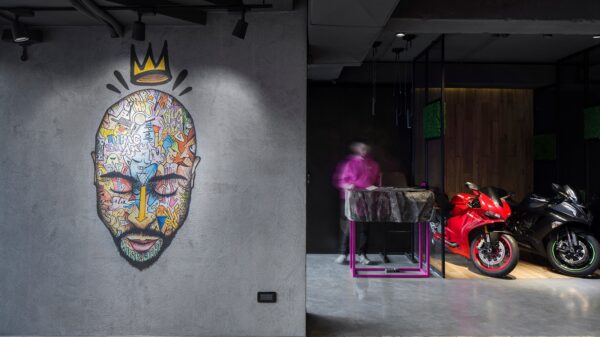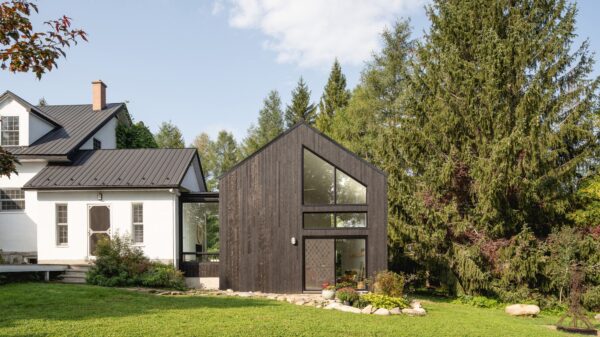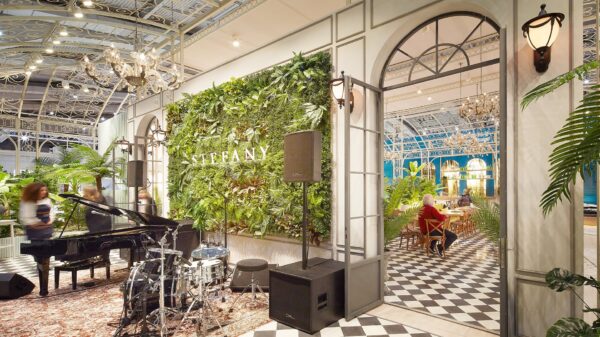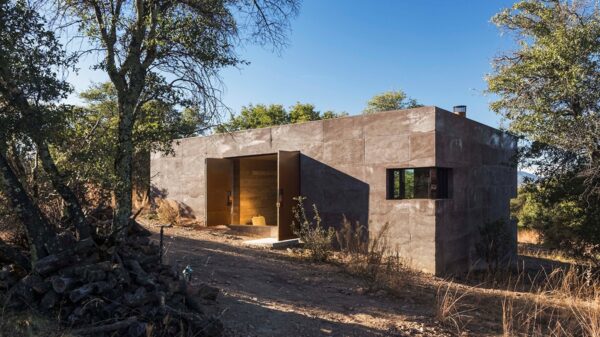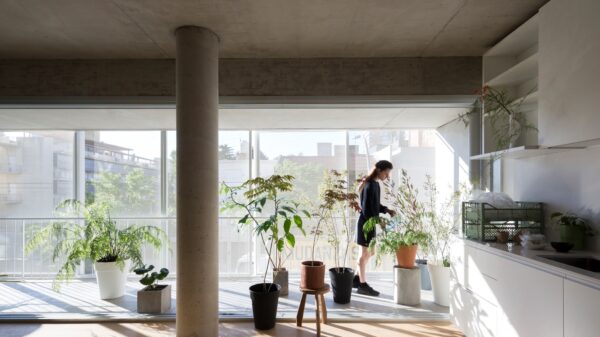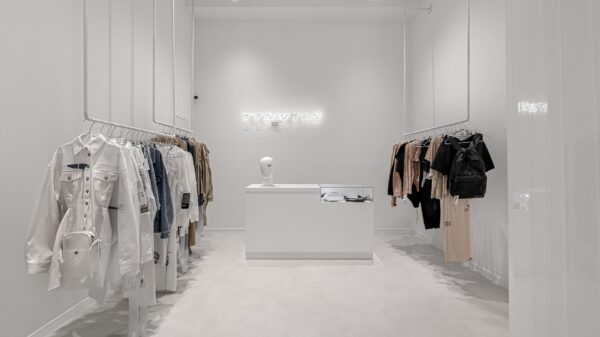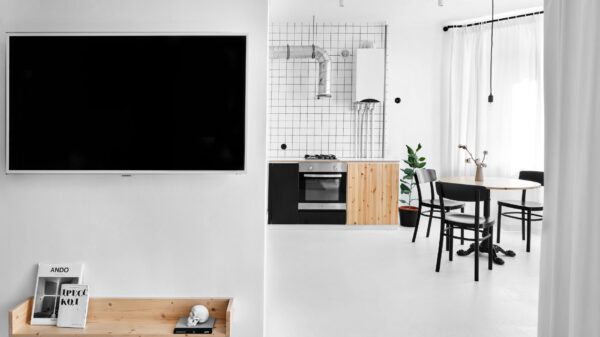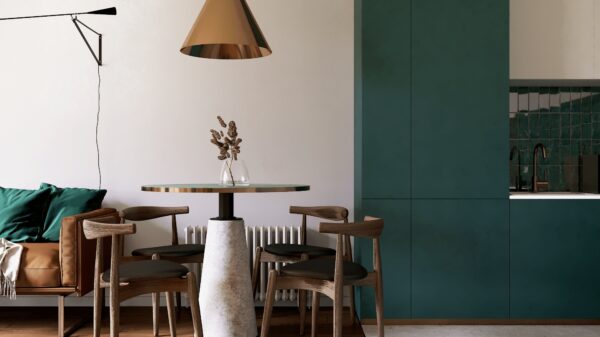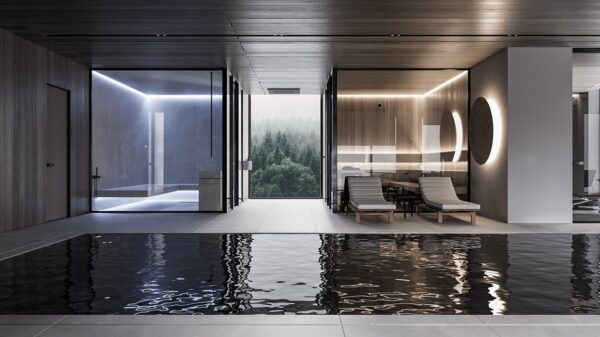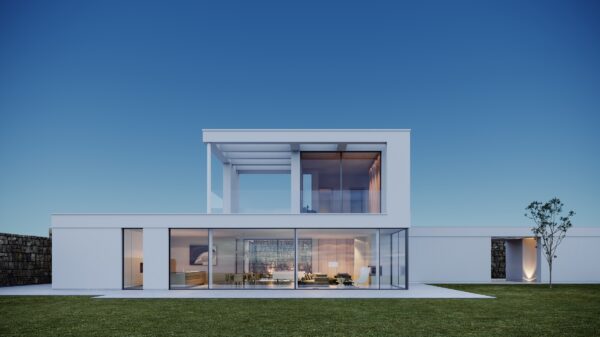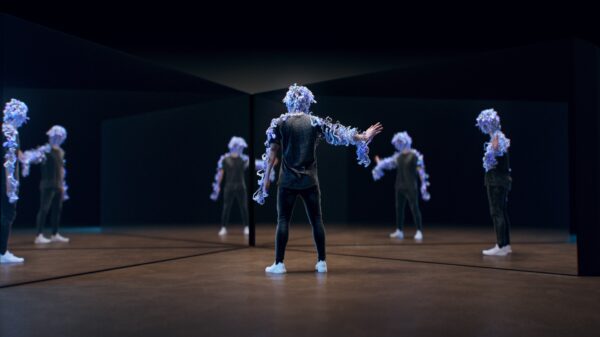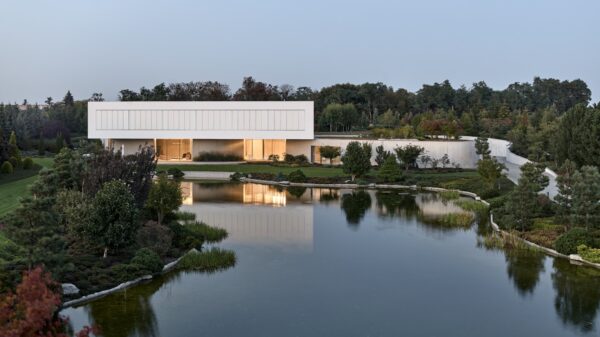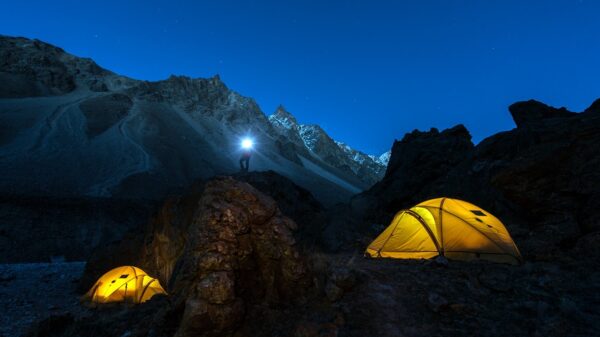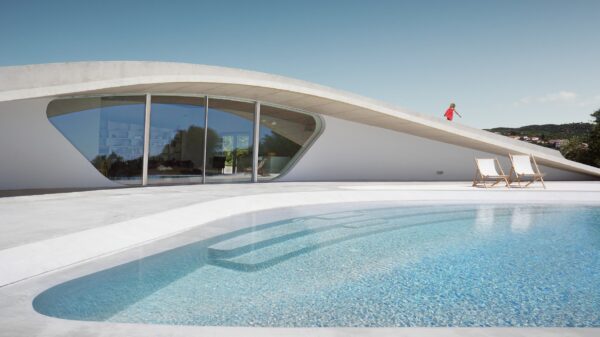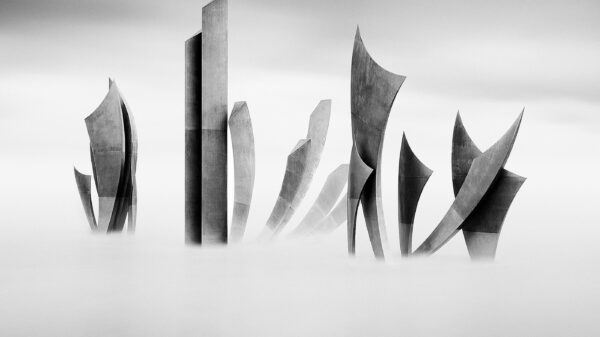Architects from the Czech studio New How led the construction of a mountain cabin in the middle of forest scenery in the village of Nové Hamry near Karlovy Vary in the Czech Republic. The holiday house, which is habitable all year round, is fully functional, energetically self-sufficient and well-designed. „The design is based on the local nature and color, in which you can find all shades of gray.“
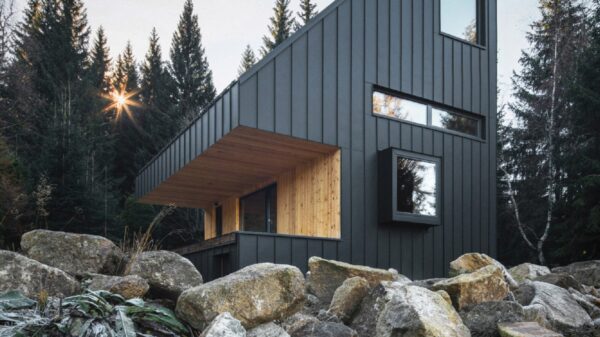
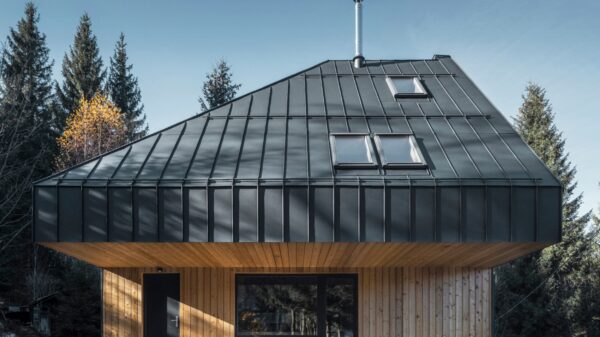
The sloping roof hides three floors, each of which needed its own precisely fitted window, which preserves the cabin’s unique asymmetry. The shape of the cabin also tells us that it is a geometrically asymmetrical shape, while its forms are fully connected to each other. The entrance door is embedded in a “carved” niche that plays the role of a wooden outdoor terrace. Above all, the cabin is built to withstand the changing climatic conditions as much as possible and resembles black, slow-growing spruce trunks. „From a formal point of view, the new building is represented by an aerodynamic but angular figure, where classic elements, such as the roof and the wall, give way to a clear shape and merge with each other.“
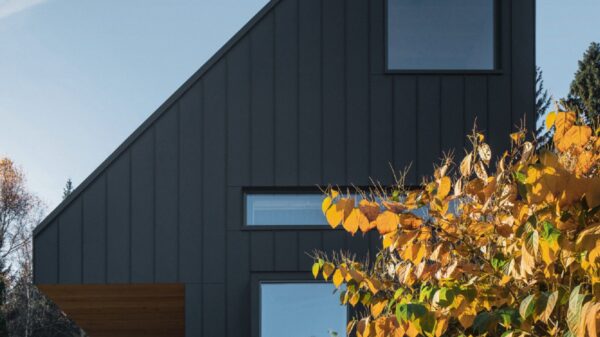
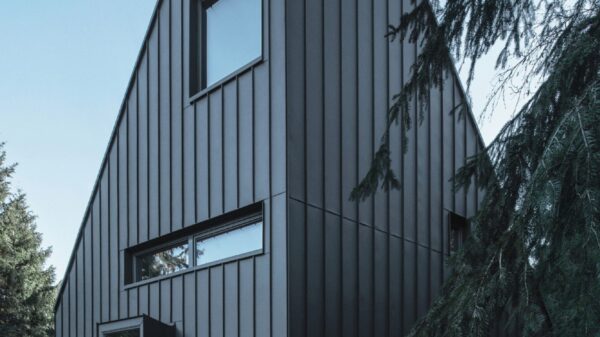
The typical cottage atmosphere resounds throughout the interior, where the walls and ceilings are lined with pale wood and create a unified cozy space. On the first floor there is a simple kitchen in the color of the facade of the house, connected to the living area, which becomes the center of family reunions. Wooden stairs open the gates to the second floor where there are three private bedrooms with bathroom and gallery space. „The floor is partly formed by a net that establishes a connection with the lowest level both visually and acoustically and functions as a rest area.“ The third, top floor functions as a leisure bunker with a library. „It’s a place where you can unleash your imagination.“
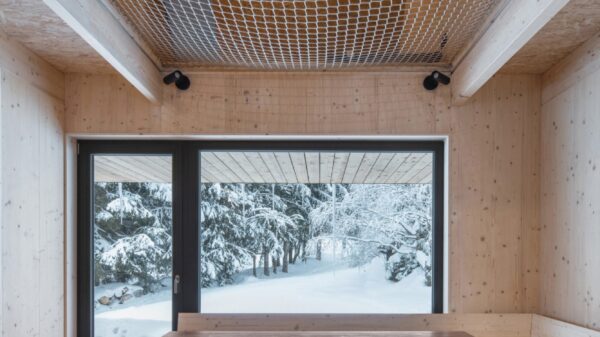
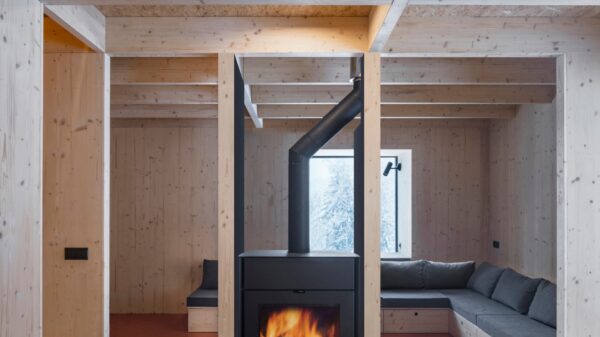
The house spread over three floors with 190 m2 of space facing the stars acquired the feeling of a real bunker and shelter from bad weather, but at the same time from the cabin feel the domestic spirit, connection with nature and pleasant detachment from the city, at least for the weekend.
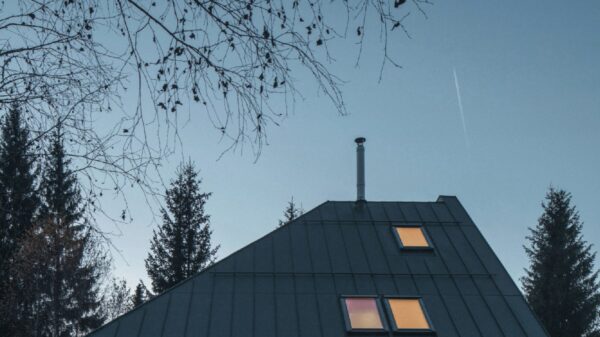
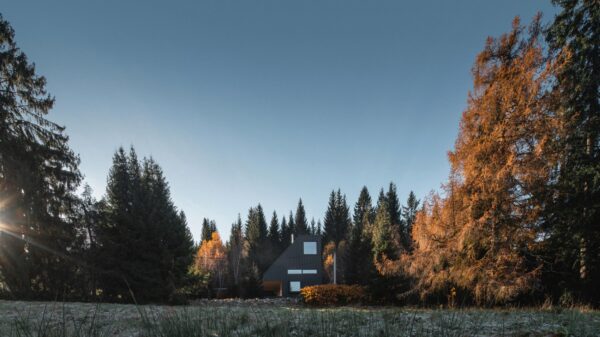
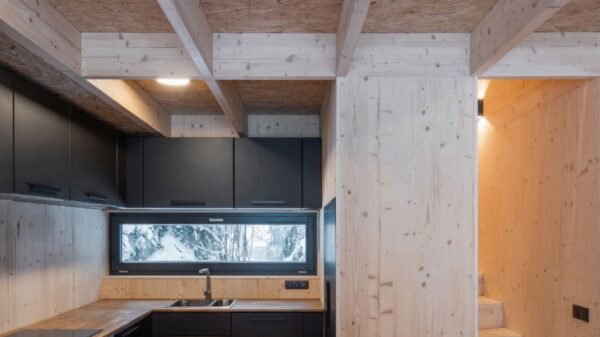
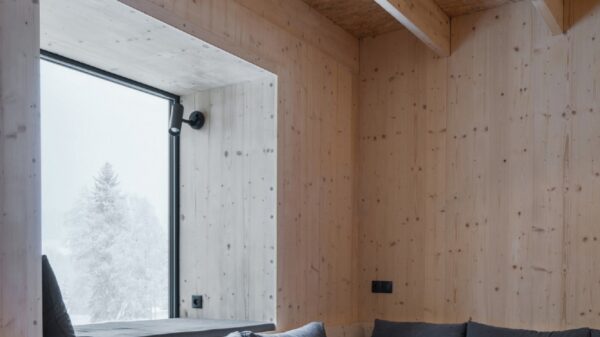
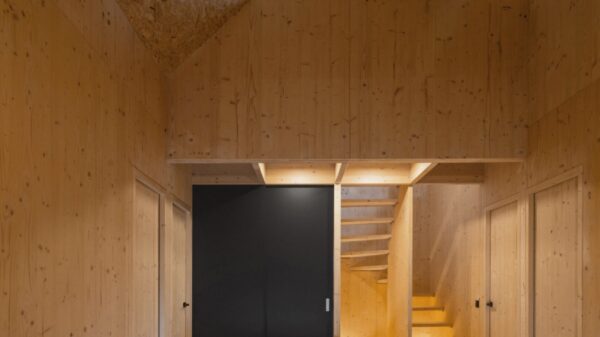
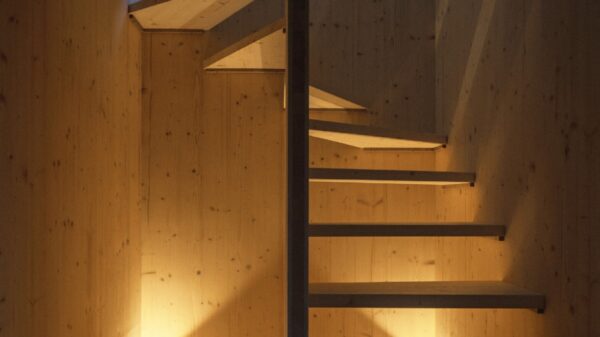
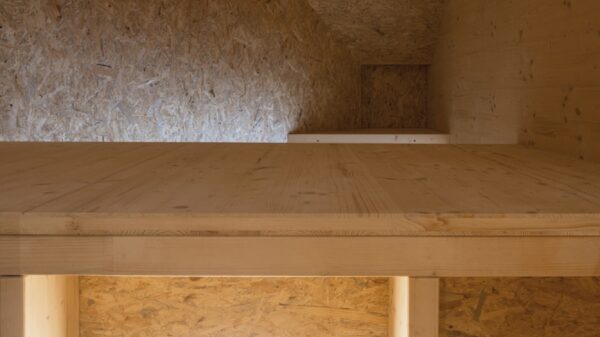
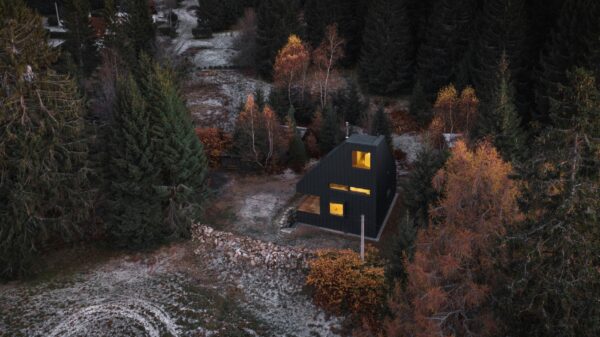
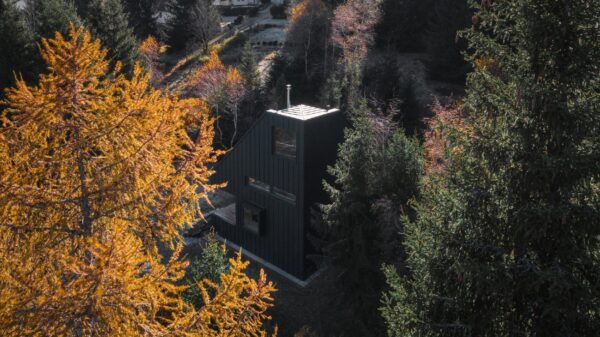
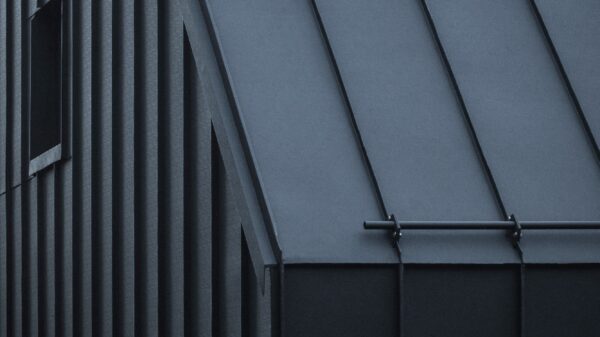
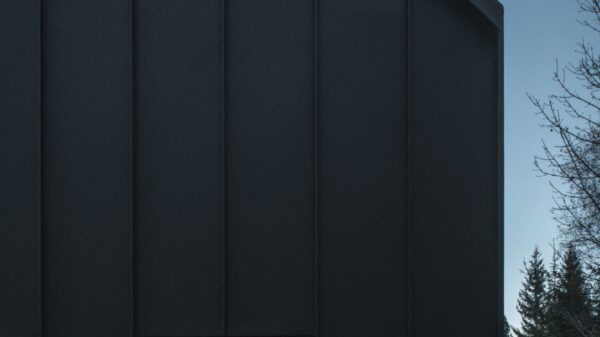
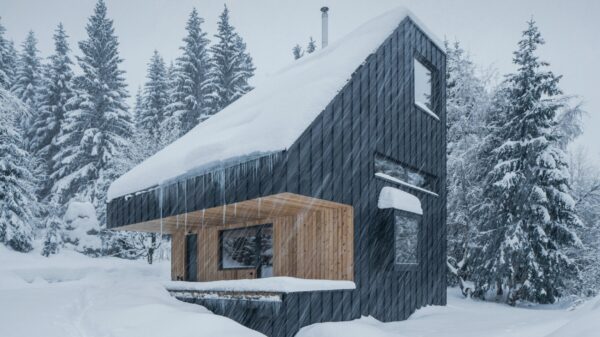
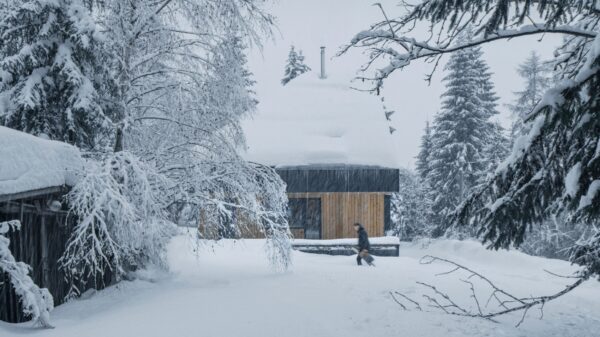
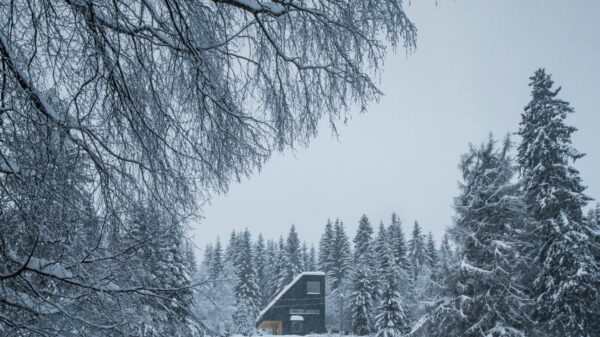
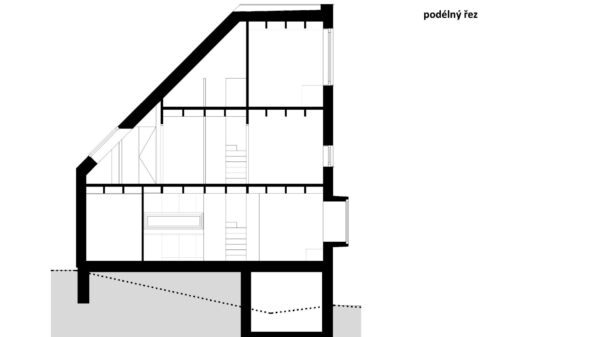
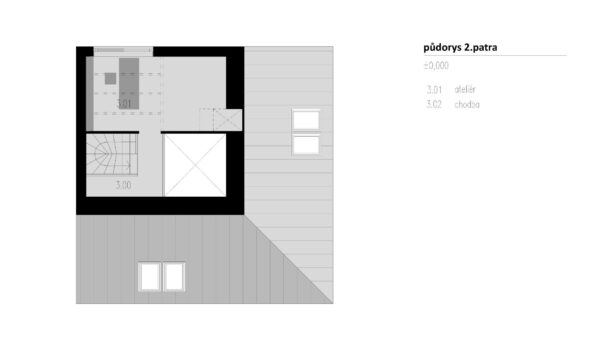
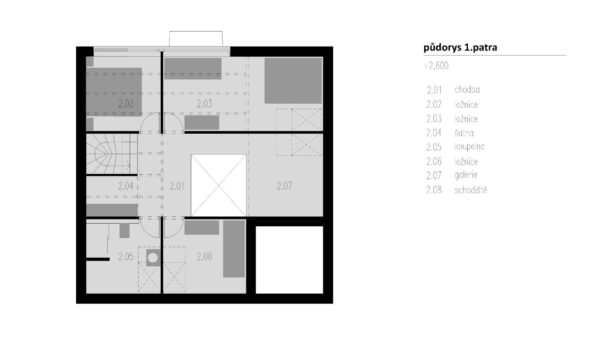
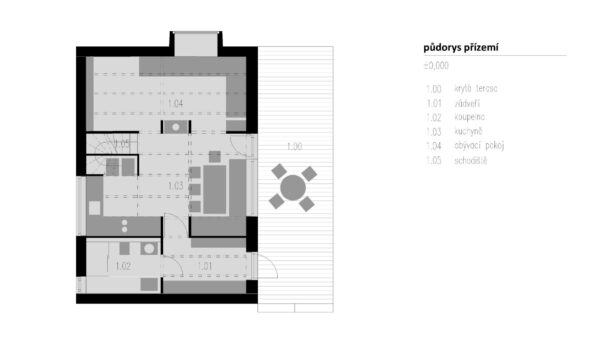
Architects: NEW HOW architects
Area: 190 m²
Photography: Petr Polák
