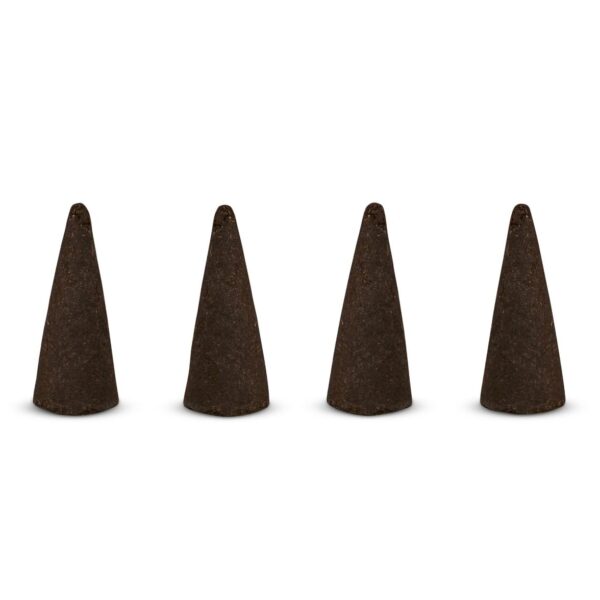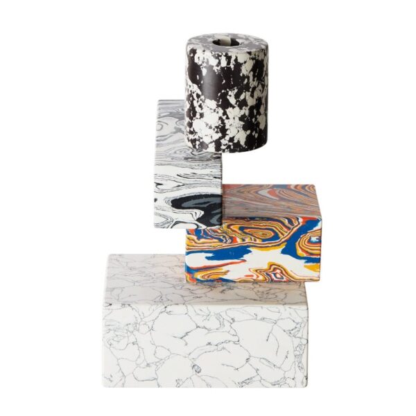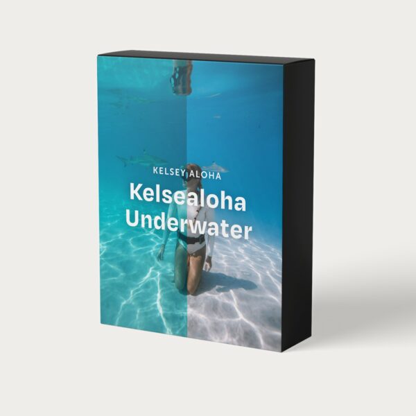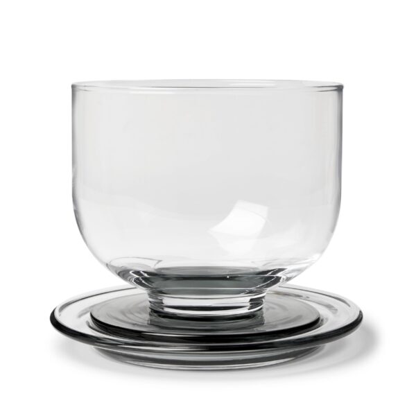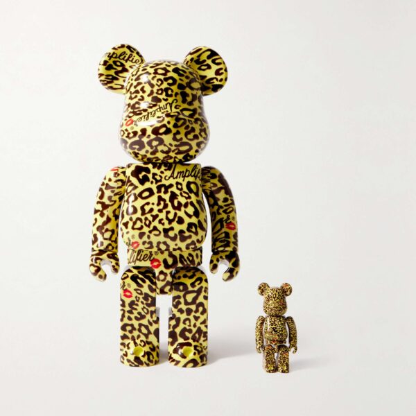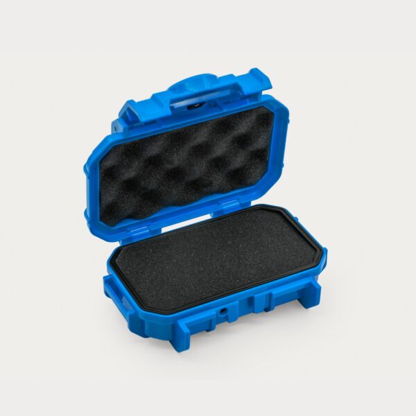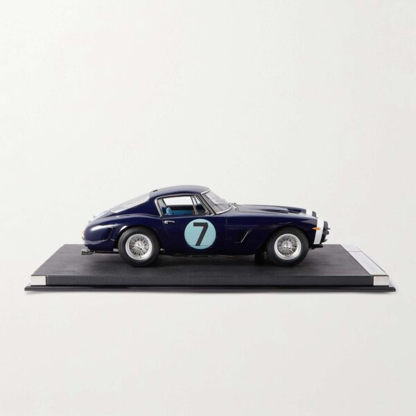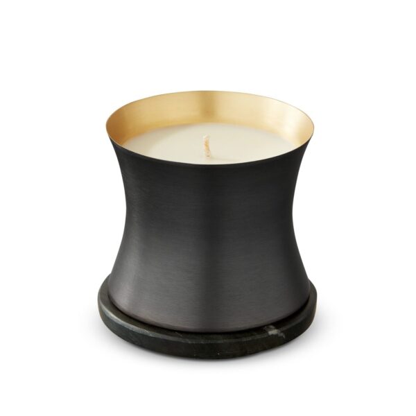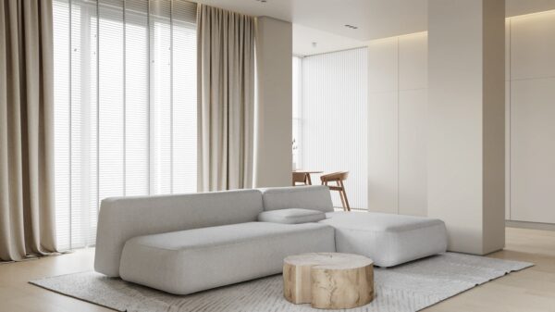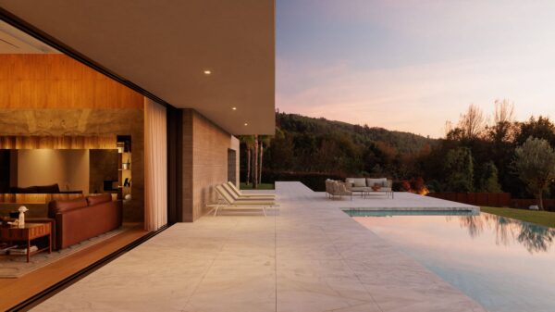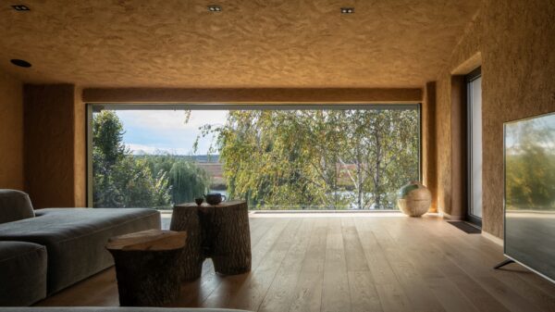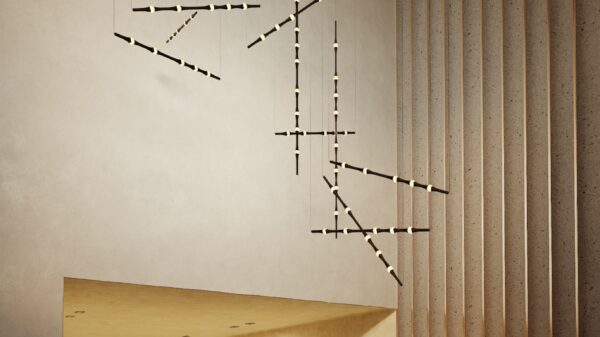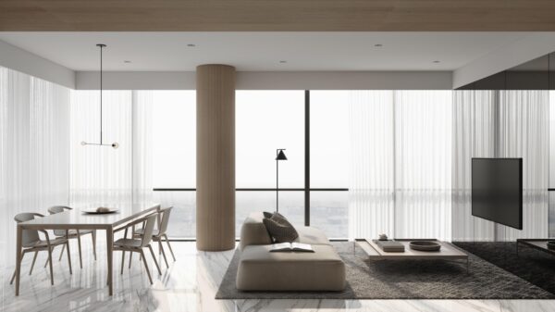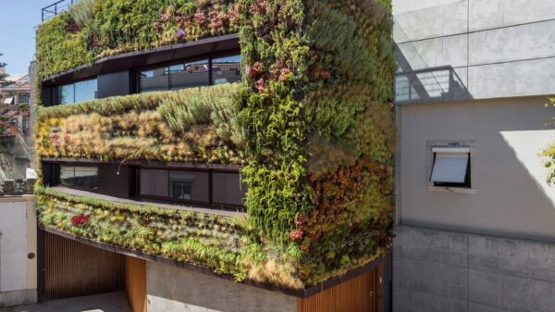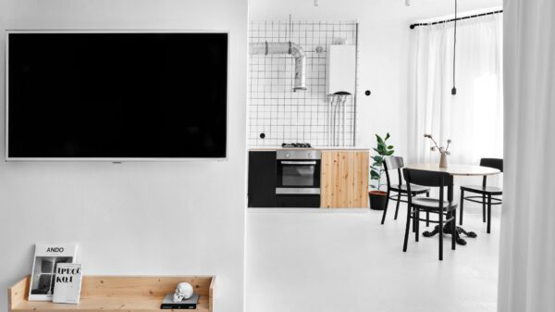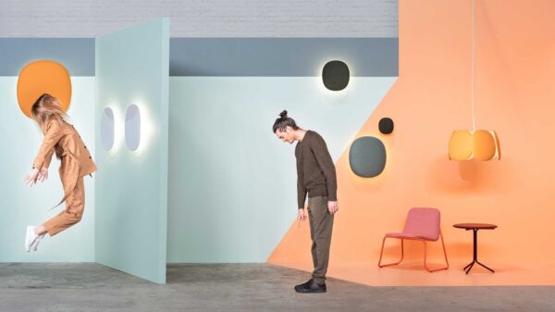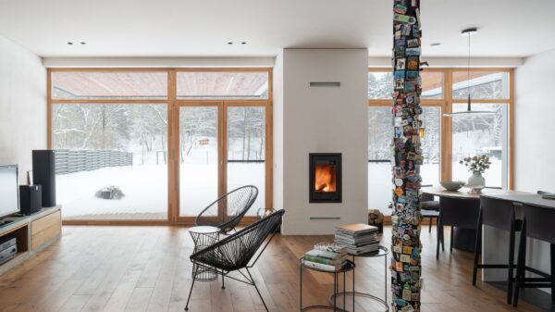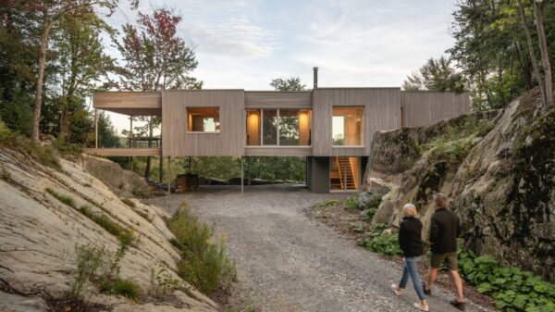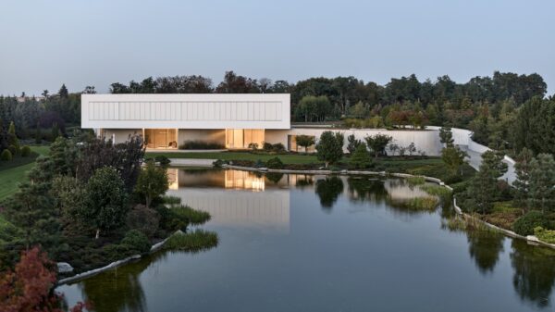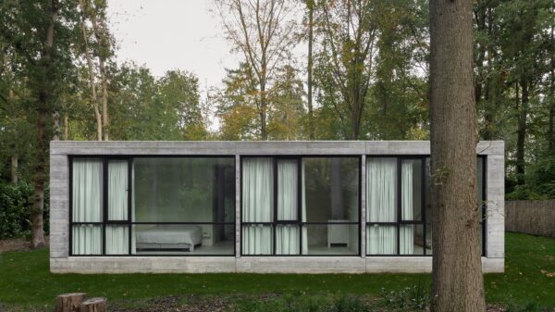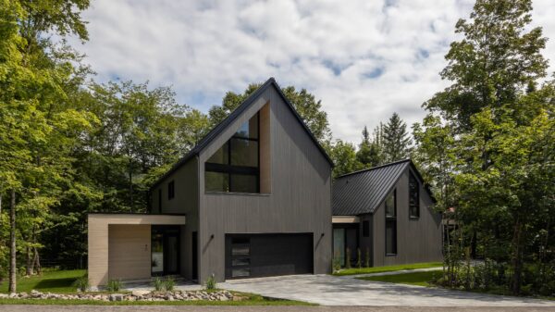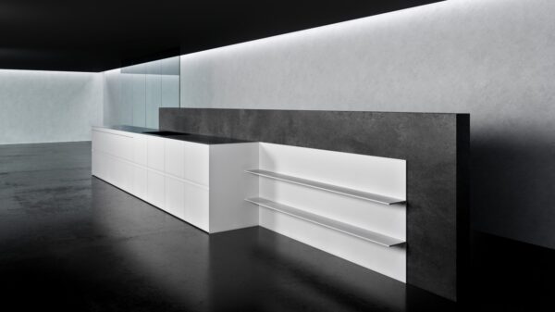Architects and designers from the studio Futuris Architects based in Armenia have created a creative, artistic and stylish interior of the café and restaurant “All eyes on me”, which pays homage to the hip-hop of the 90s and its most important rapper Tupac Shakur.
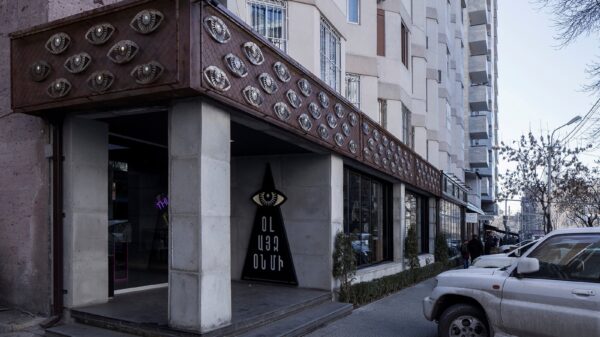
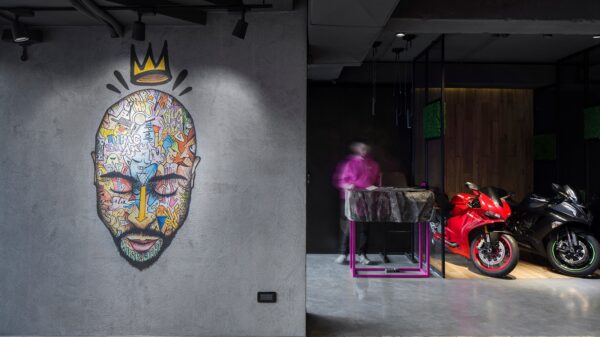
So experience the harsh world of hip-hop culture in visual perfection and an extremely authentic atmosphere thanks to the interior thought out to the last detail. „Regardless of the project type, we get the ball rolling to satisfy the customer’s needs and desires“, write the creators of the project. Architects and designers started the movement of ideas where concrete walls, a broken floor and an endless fantasy of the future place awaited them at the beginning. Even from a distance, the restaurant will call you inside with its original entrance where a number of eyes are installed on the reinforced concrete facade. Almost 280 square meters consists of a restaurant on the ground floor and under it in the basement is a nightclub. All parts have stylish nooks, visual objects and lots of neon lights on each corner. „Neon lights are an essential component of the cafe: trendy and eye-catching.“ The geometric walls in the part where the restaurant is located cooperate with wooden tables and a natural bar counter with LED corrugated strips. There is a place for meetings or tastings of good food.
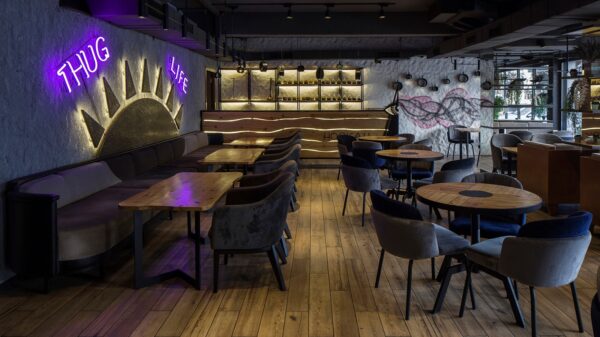
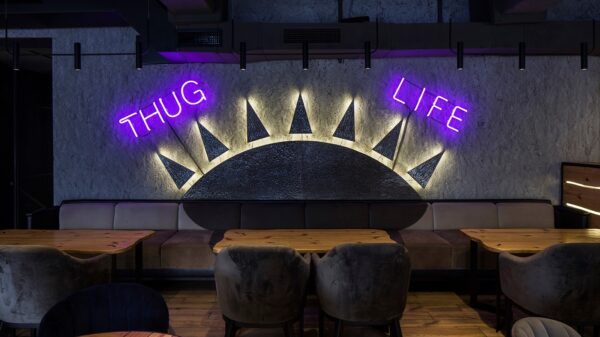
You will experience the real “Thug Life” mainly in the underground part where an industrial oval bar counter with lots of drinks awaits guests. The bar is anchored in dark tones with neon lights in vivid colors that give the space the necessary magical atmosphere and the rebirth of a period of rough music, stylish people and movement. „3D walls express movement – a significant part of the hip-hop culture.“ The main and important element is comfortable seats, so that a person gets not only the promised atmosphere, but also comfort from which he will not want to leave. To keep in mind the naturalness, the tables are made of wood and many green plants soften the rough interior. „Here plants dilute the intensity of the dark image.“
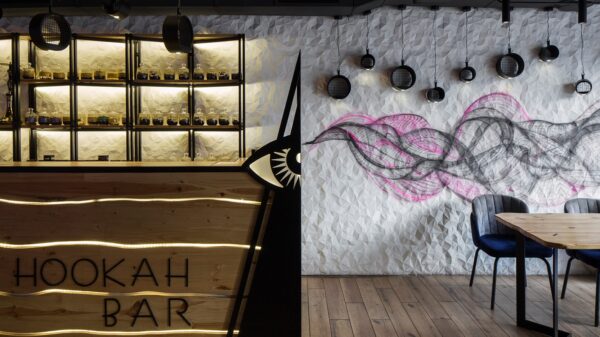
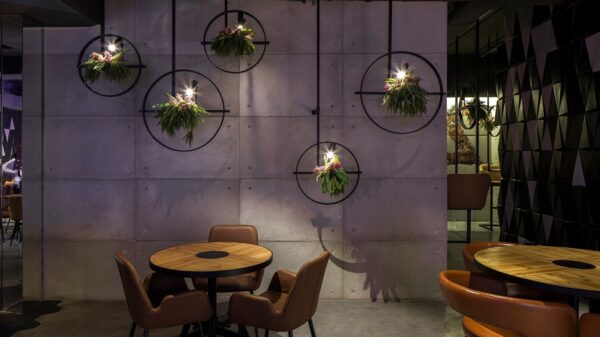
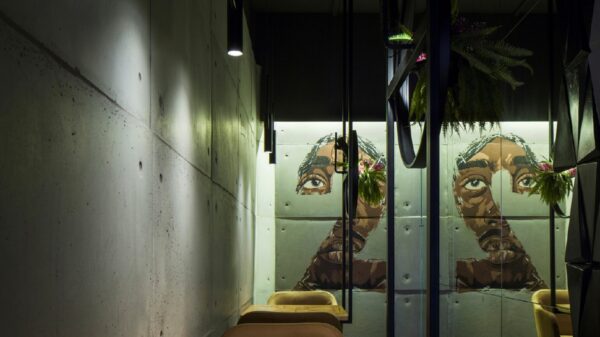
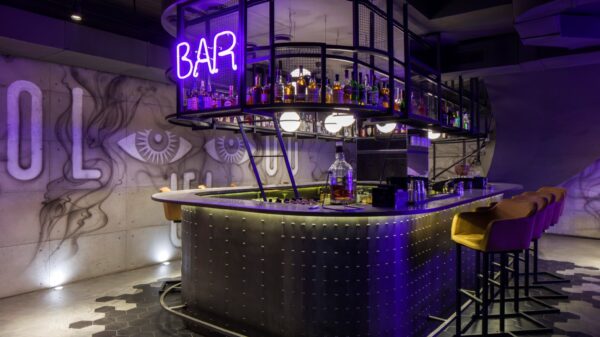
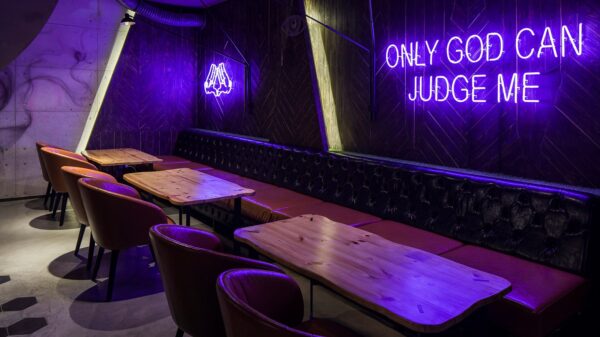
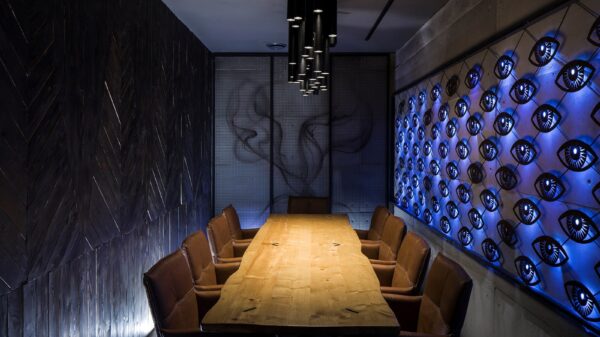
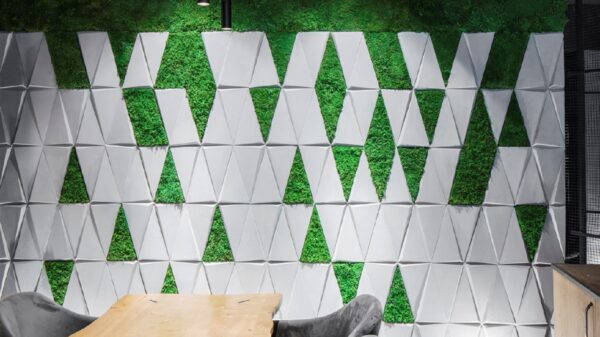
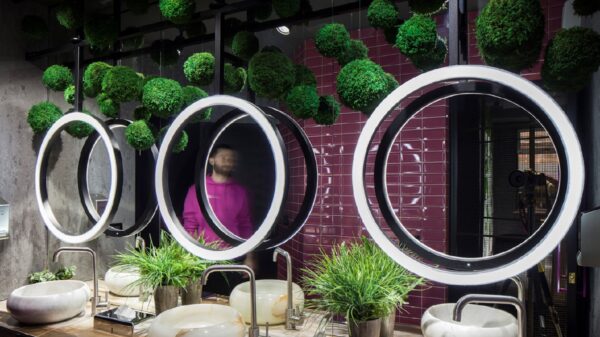
Location: Yerevan, Armenia
Architecture: Futuris Architects
