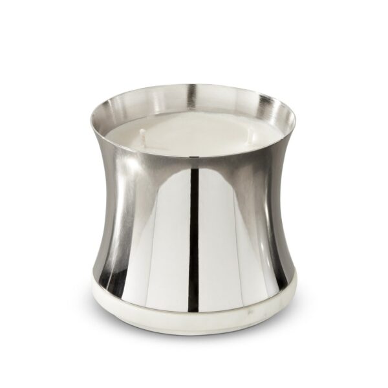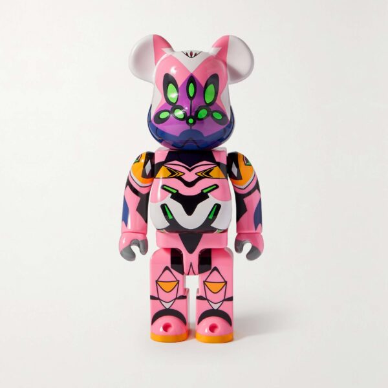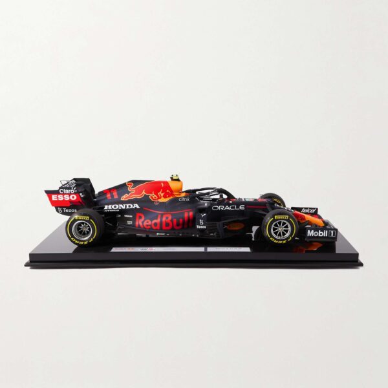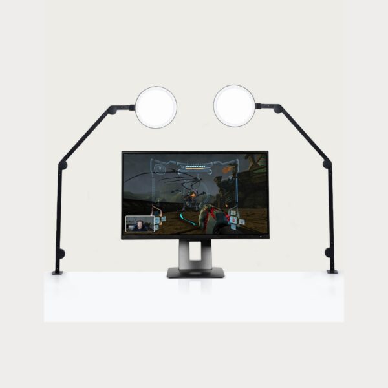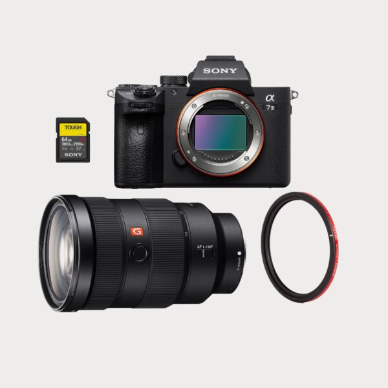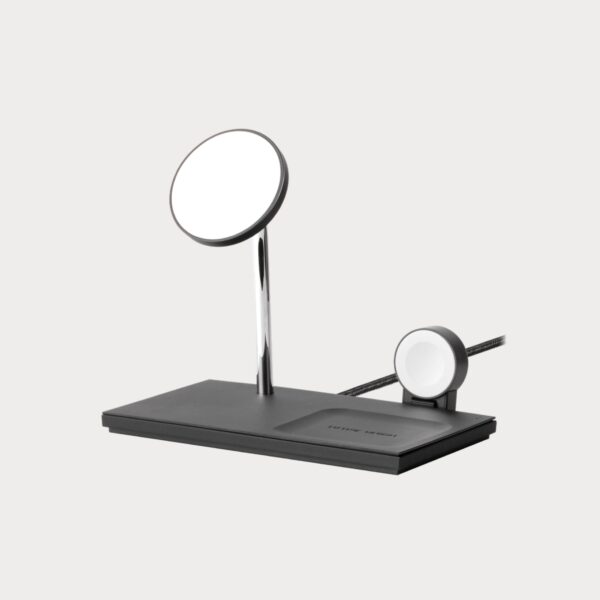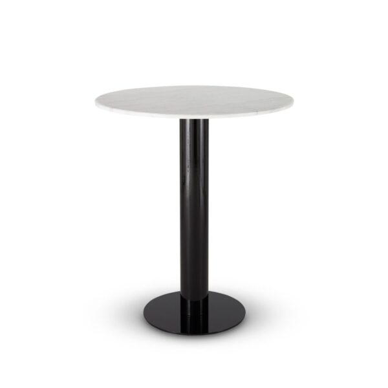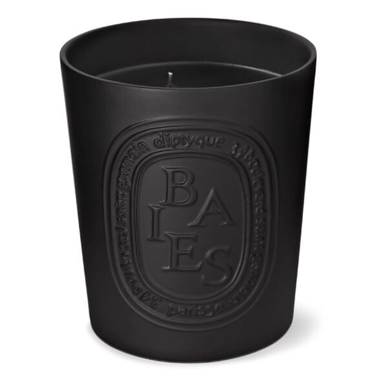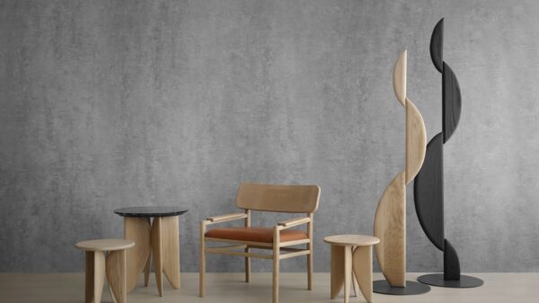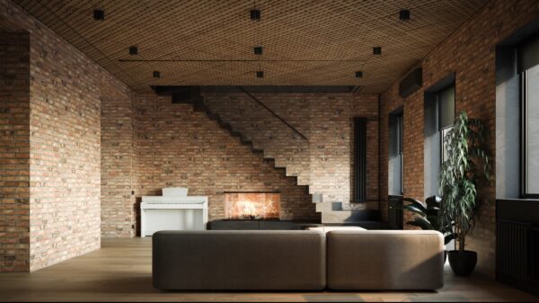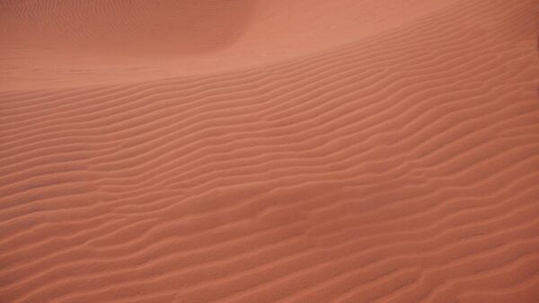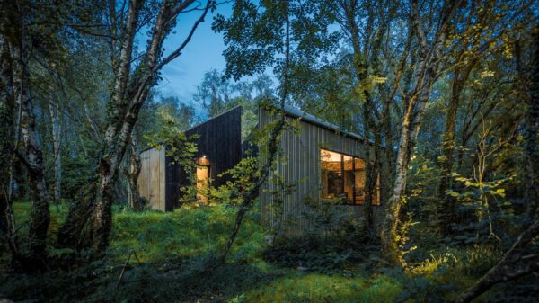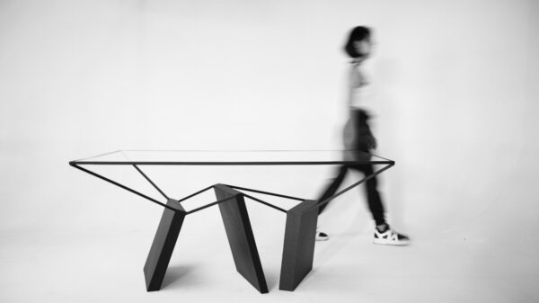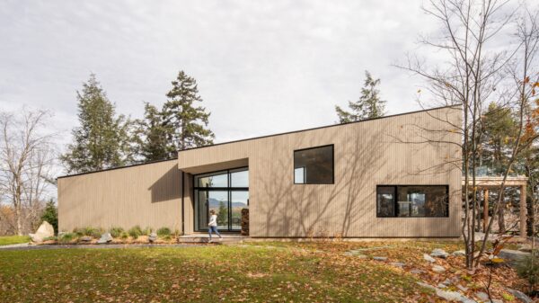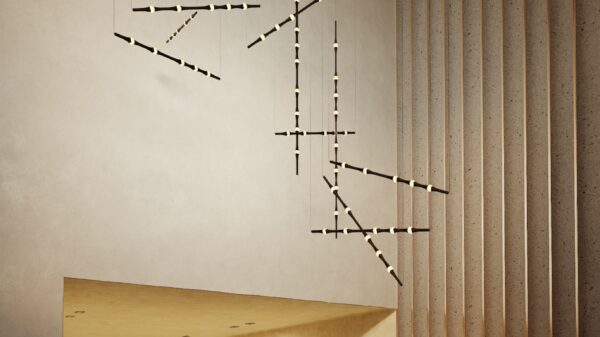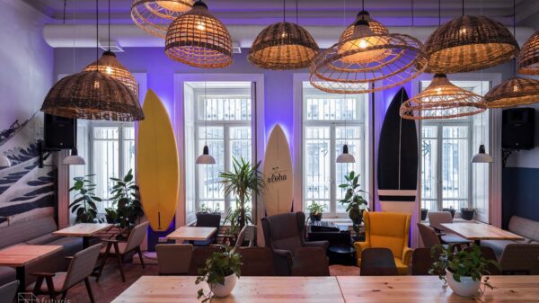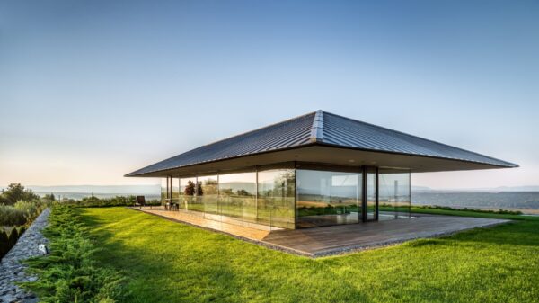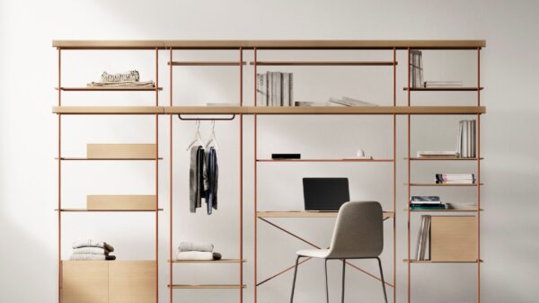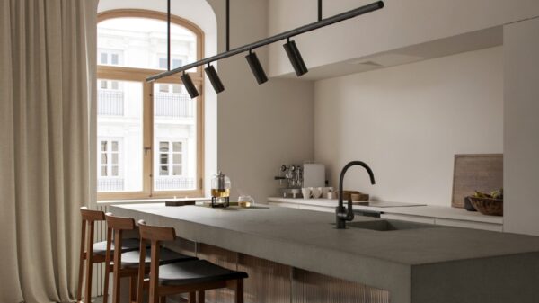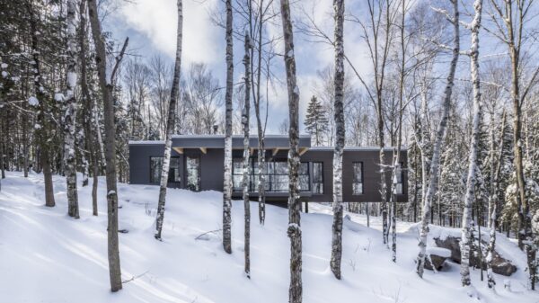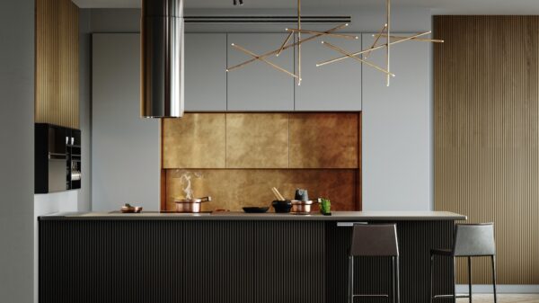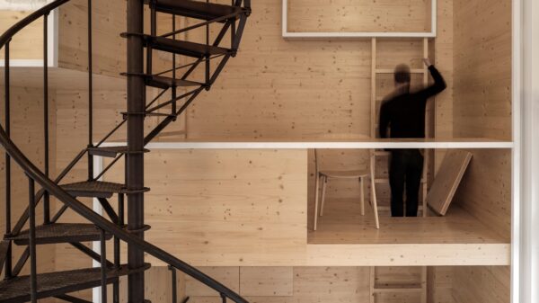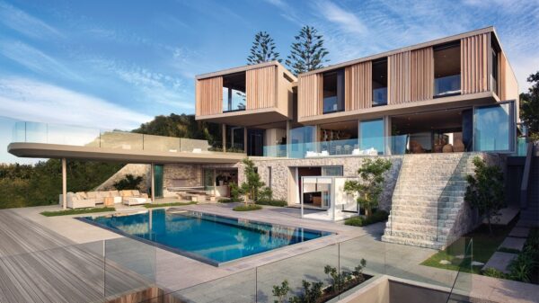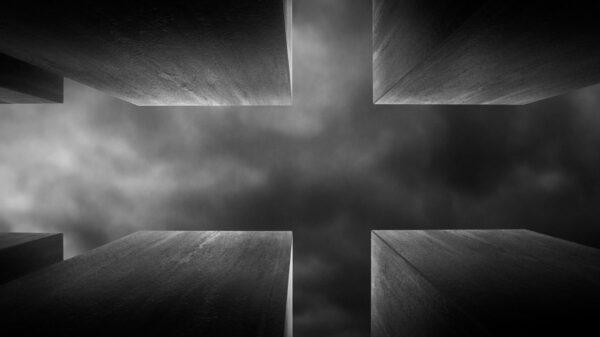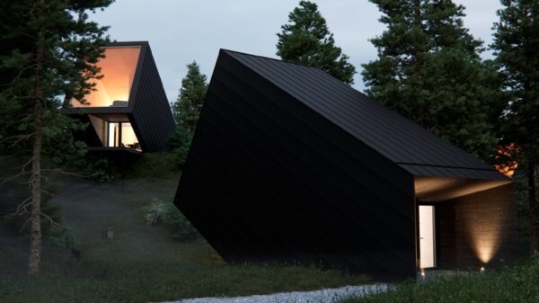Casa D or luxury massive architectural structure overlooking the city of Braga is characterized by its ability to blend into the landscape. A family of 5 finds refuge here. Casa D highlights its structural complexity and the simplicity of its volumes. Large blocks located on the highest part of the plot organize the interior and exterior space with their arrangement and orientation. In this way, the house opens up to the outside environment through the spaces created between them, but at the same time protects its interior and privacy. It is oriented to the southwest from the exterior and interior recreation rooms.
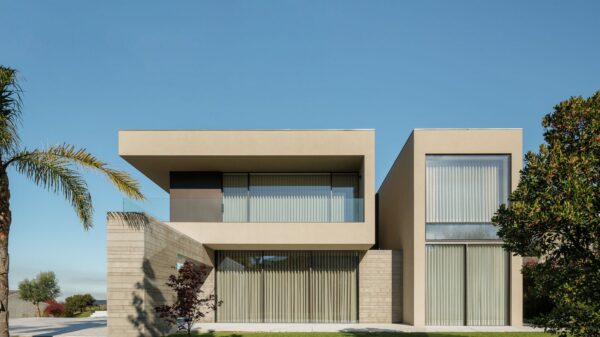
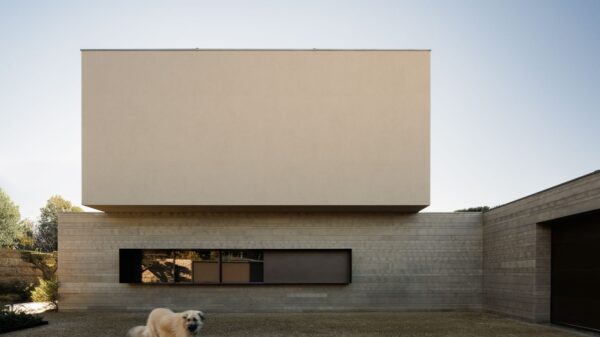
The entire building is divided into several mentioned blocks or volumes that cooperate with each other. Thanks to the horizontal placement of these blocks, the house creates a relationship with the surroundings and expands the interior spaces outwards. The entrance, in turn, is highlighted by one of the vertical blocks, which calls to its interior and at the same time connects the two floors of the house. The design of Casa D is characterized by its ability to blend into the landscape while simultaneously providing an escape from its environment. The harmonious union of architecture with nature is evident in its ability to provide openness while providing protection through its minimalist yet functional arrangement of space. The spaces were arranged with their function in mind. The private spaces are located on the upper floor and the common rooms on the lower floor, where all the large windows can be opened to create one unique space full of fresh air.
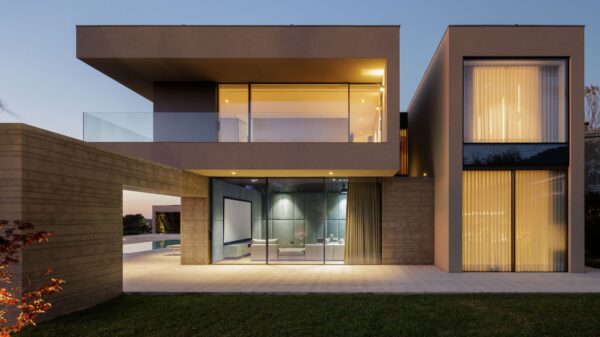
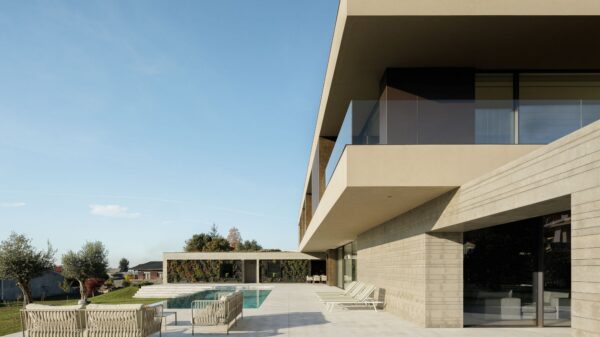
The interior of the rooms is very precise in a luxurious-modern style. It amazes with its elegance and sophistication down to the smallest detail. Large rooms form the core of its luxury, allowing space for elaborate elements and decorations, which add to the impression of stylish grandiose character. Glossy surfaces and elements add a subtle yet very sophisticated touch. The colors, matched to brown, white or soft shades with the addition of wood elements, create a harmonious and balanced design. Brown adds impressions of elegance and luxury, white adds lightness and purity. The designers finished the whole architectural gem with a perfect swimming pool bordered by pale marble paving along the entire length of this part of the house.
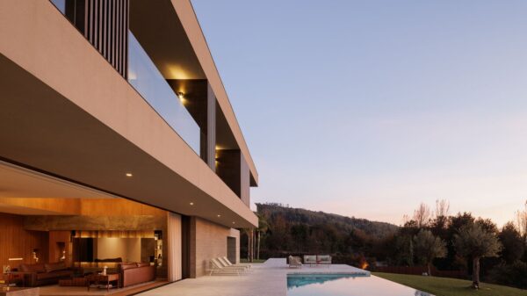
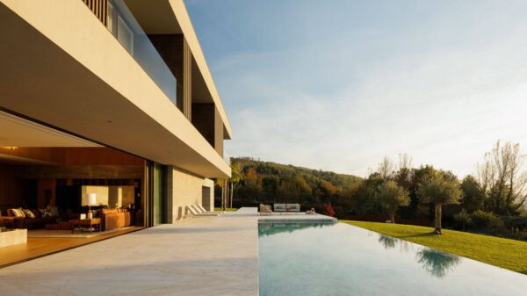
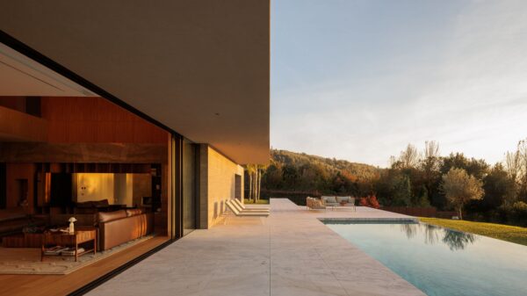
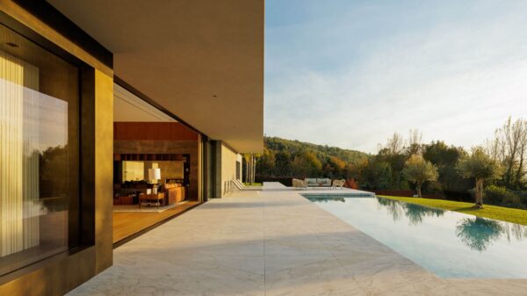
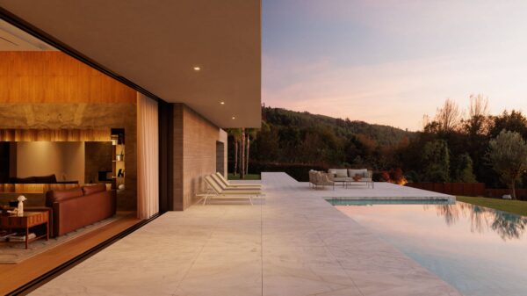
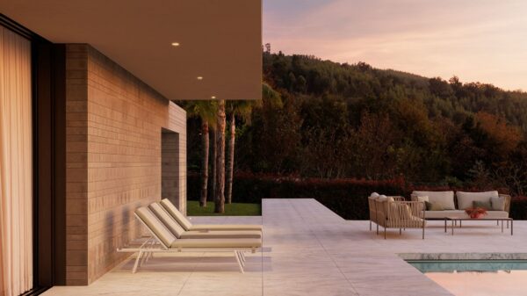
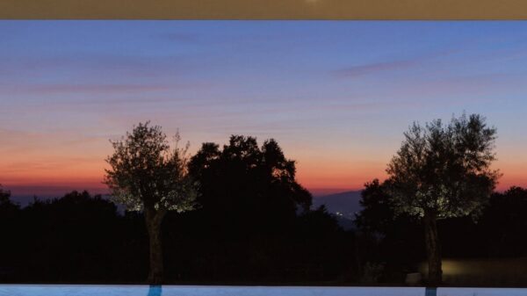
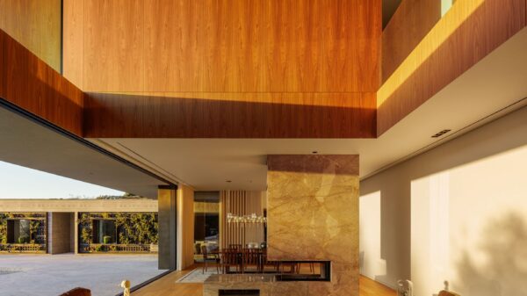
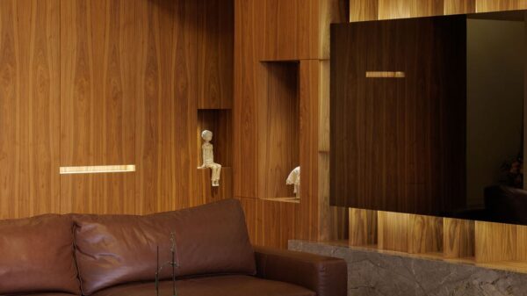
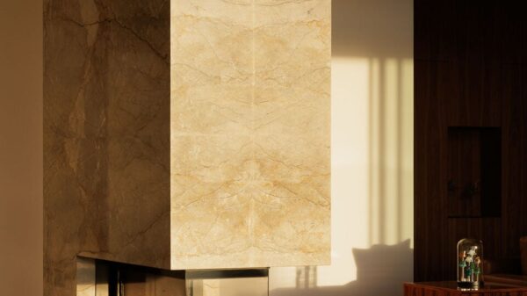
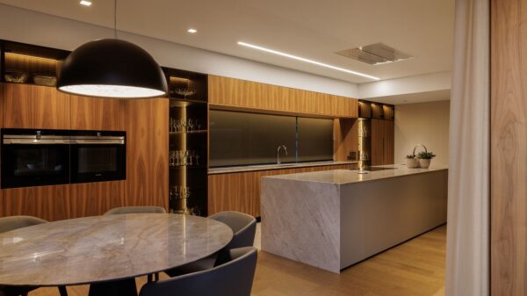
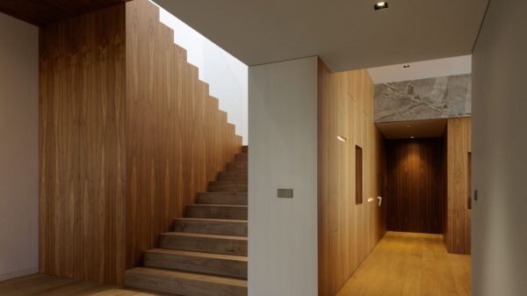
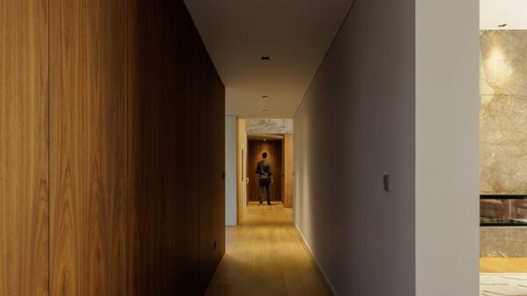
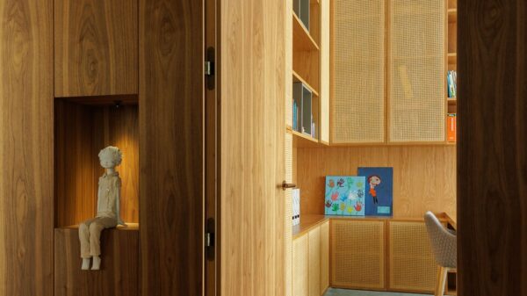
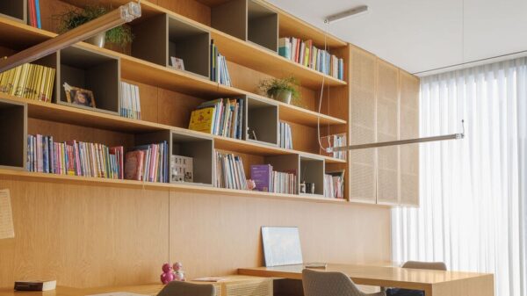
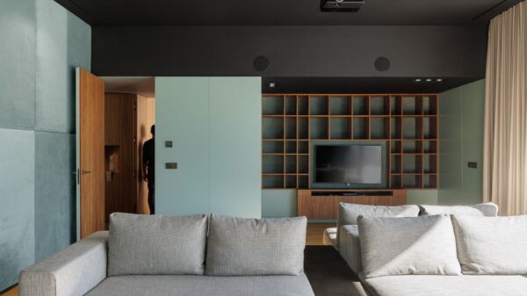
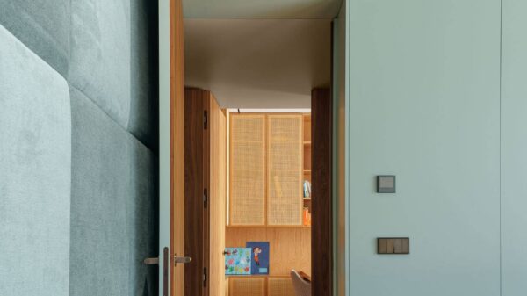
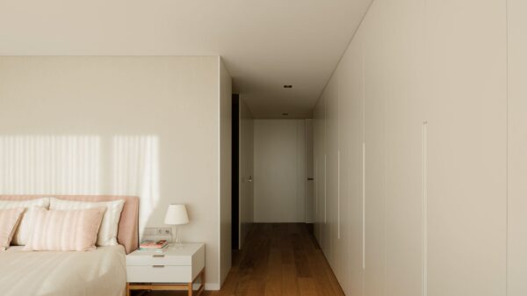
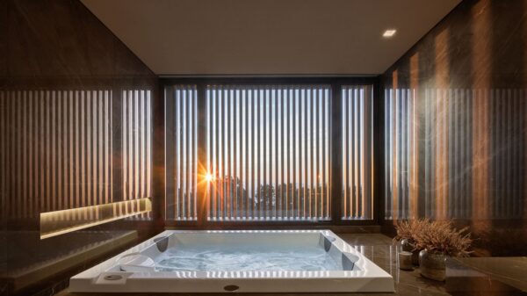
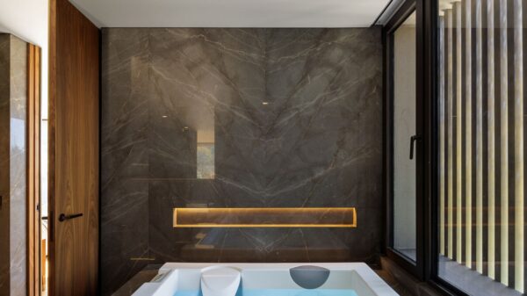
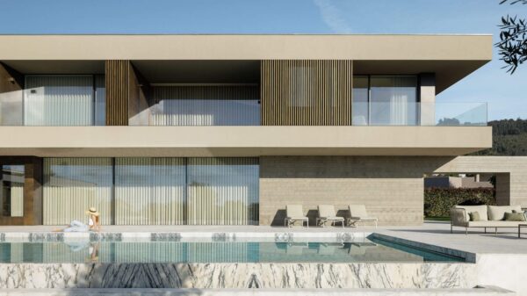
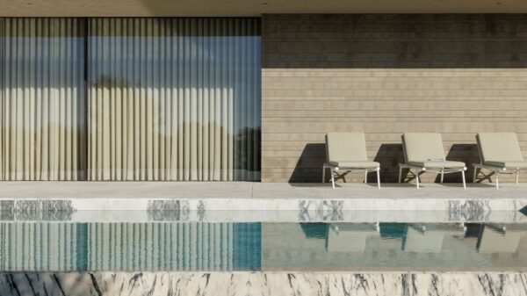
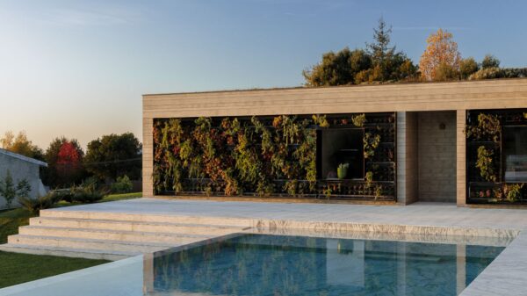

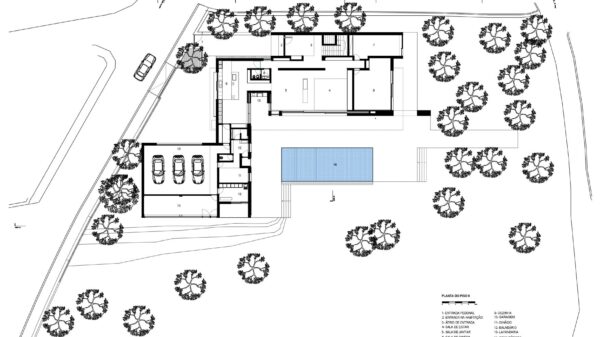
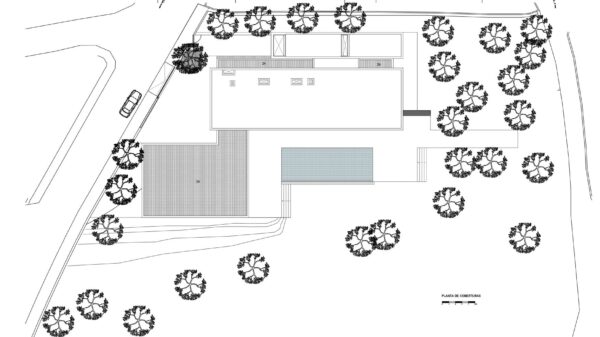
Area: 900 m2
Architecture: L2C Arquitetura
Photography: Ivo Tavares Studio
