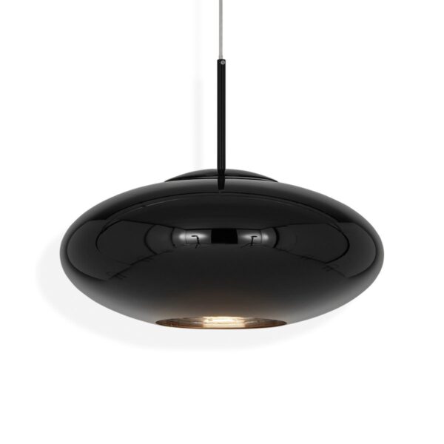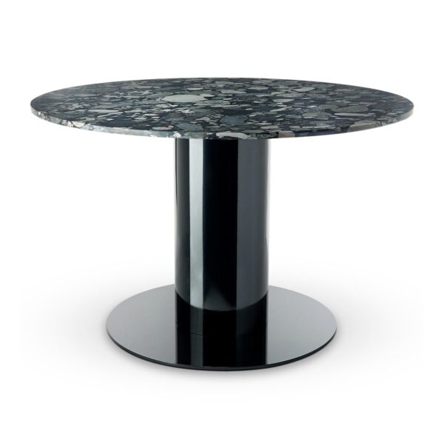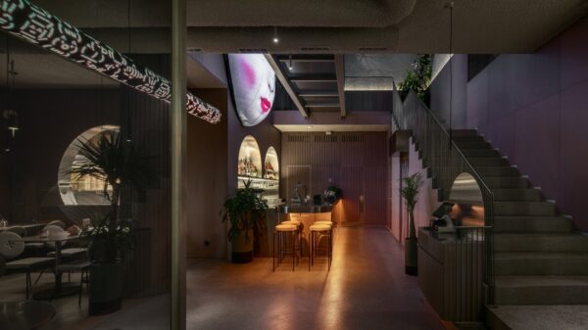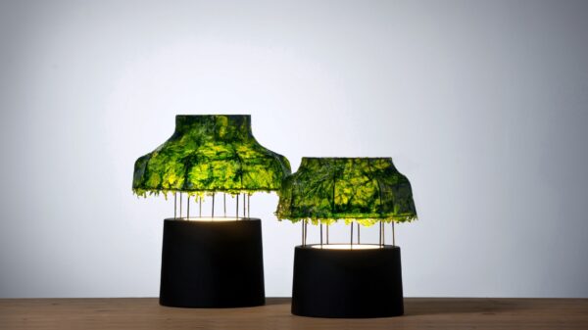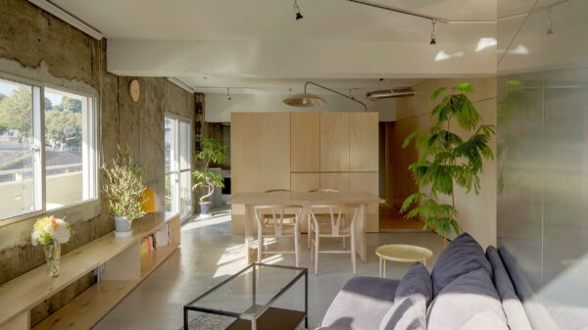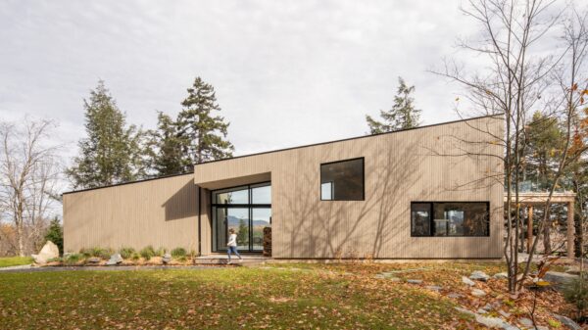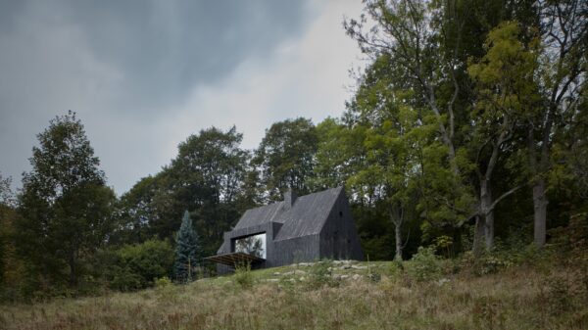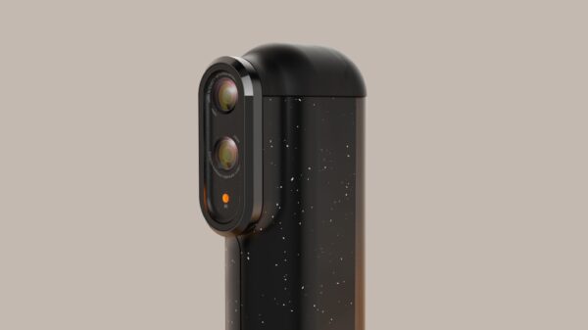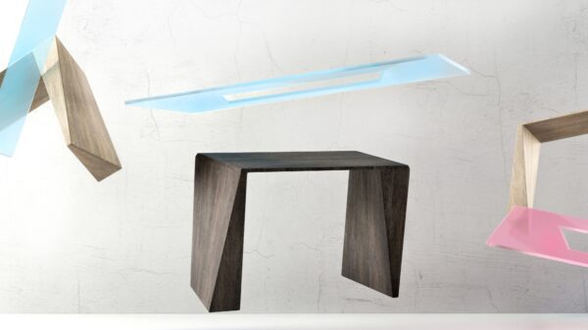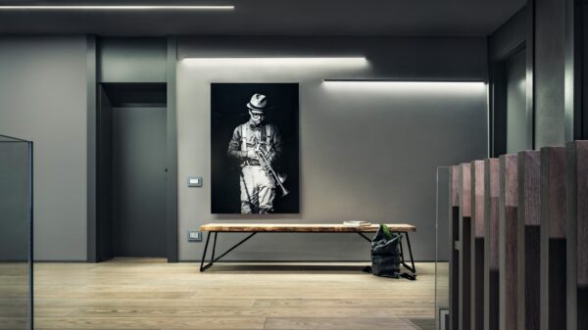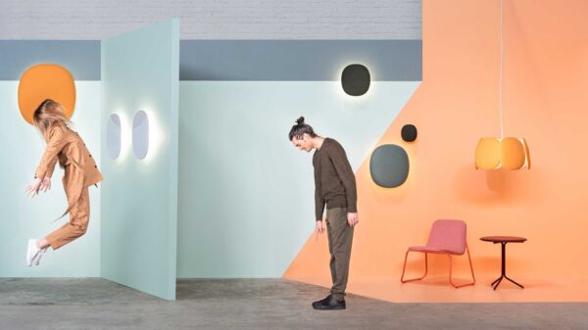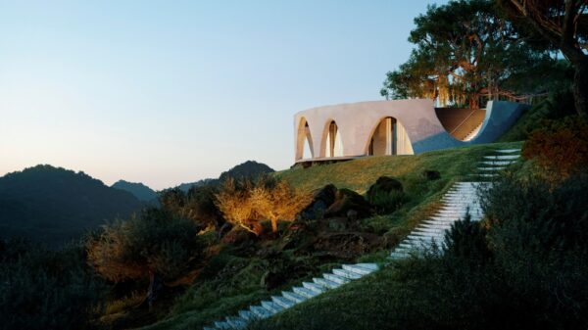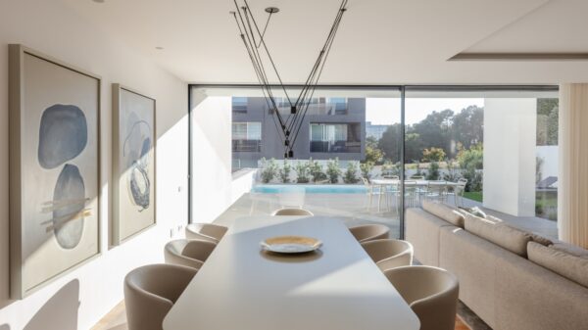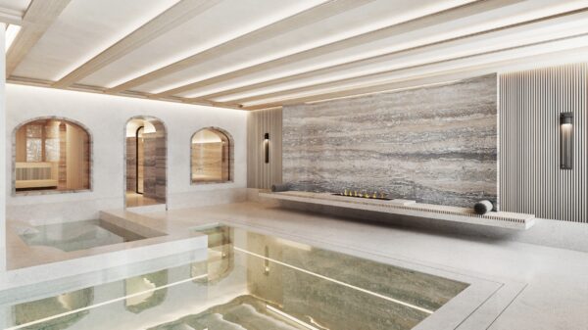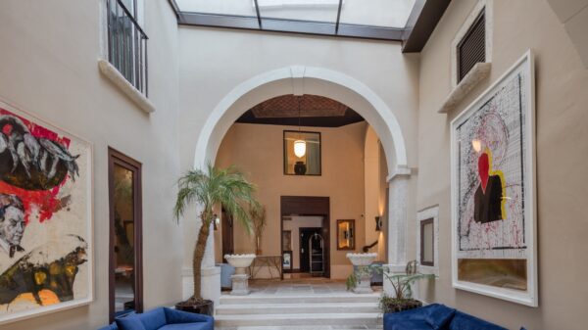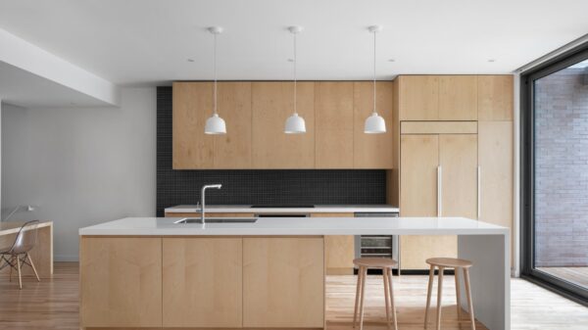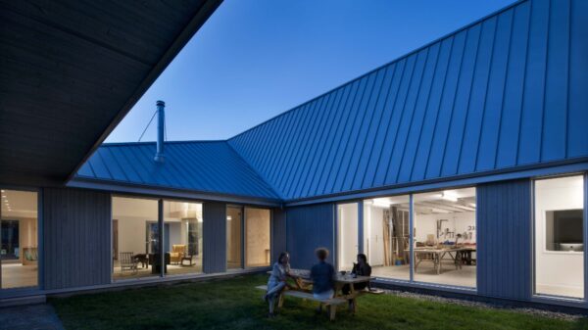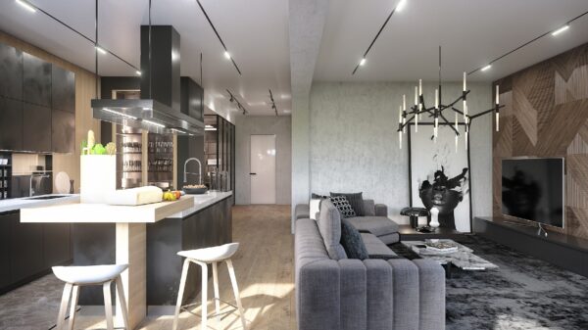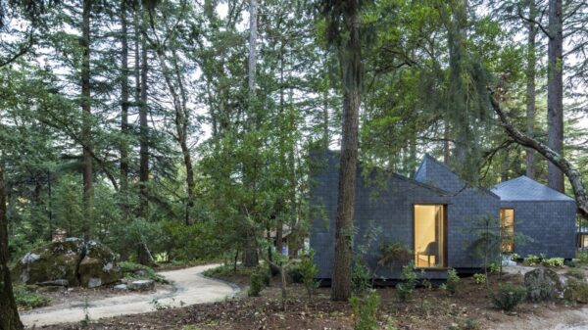Let’s cool down a bit in a beautiful cottage in a mountain setting. Architects from Bourgeois / Lechasseur Architectes led the design of the residence, which with its unique appearance extends into the deciduous forest. The main goal of the project was to build a new volume next to the former ski hut, which also underwent a major reconstruction. So a smaller part has acquired its great sibling and together they now form an excellent architecture hidden under the trees a short distance from the Stoneham Resort ski slope. „The addition of new openings, the choice of material, and the attention to architectural details bring a contemporary touch to the project without distorting the past.“
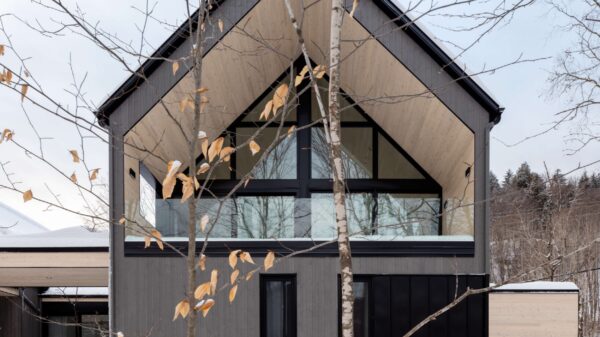
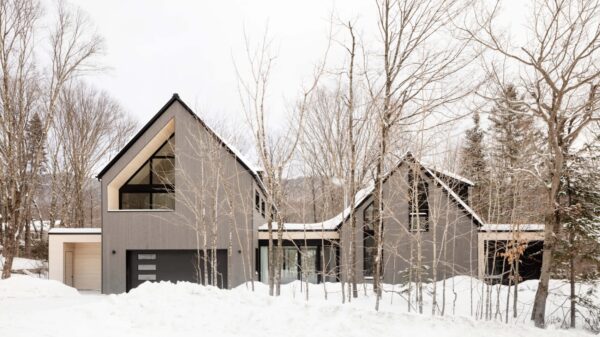
The original part or “little sister” serves as the main house with two floors under the A-roof. It connects different spaces, thanks to which the residence is like one large room. „Bold new openings were added to the existing structure, which was enhanced by adding insulation to both the walls and roof.“ The white ceiling with white walls work perfectly together and bring a snowy feeling from the outside into the interior. On the ground floor there is a spacious kitchen with a wooden kitchen unit and a modern structure, which continues to a cozy living room with a black fireplace and a delicate design. Above the kitchen is the studio of an artist who has gained the necessary privacy there, but at the same time it is in the middle of the house from where he can draw new ideas, whether from a view of nature or everyday situations.
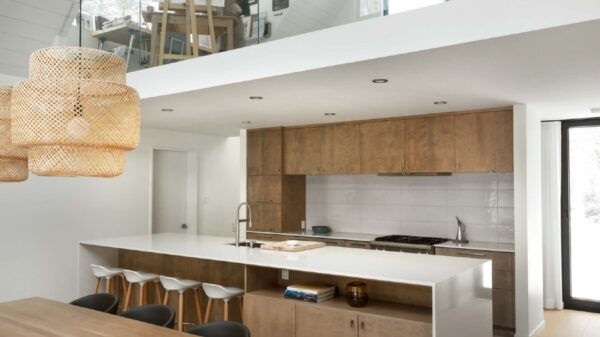
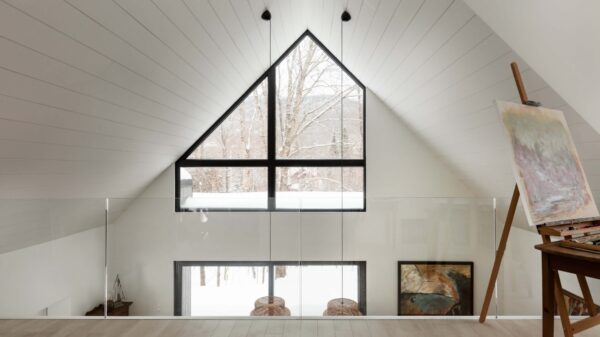
The extension, a large volume, which is connected with a small volume by a glass corridor, is intended for girls’ rooms, which are located on the upper floor together with the office space and have great views of the surrounding mountains. On the lower floor there is a master bedroom and a large garage. Dual residence in a fine design with the current trend of modern cabins looks firm and grounded. The family received not only a cozy den under the endless sky, but also an amazing architectural element that needs attention. „A tree planted at the heart of the project symbolizes a second life for this former ski cottage and a fresh start for this new main residence.“
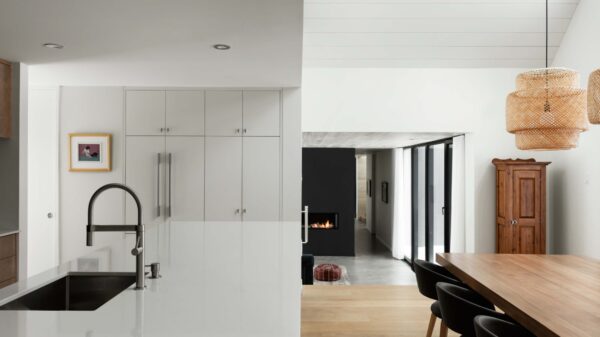
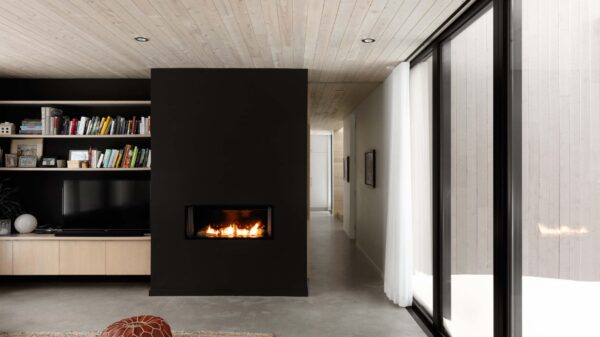
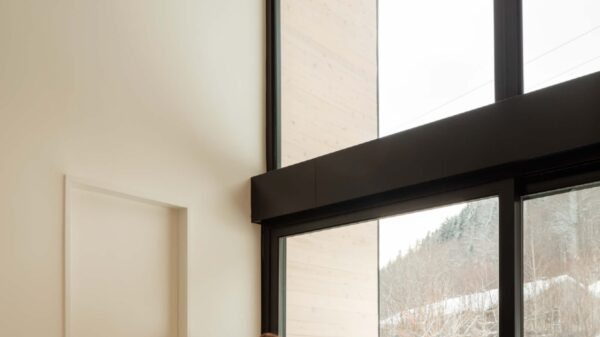
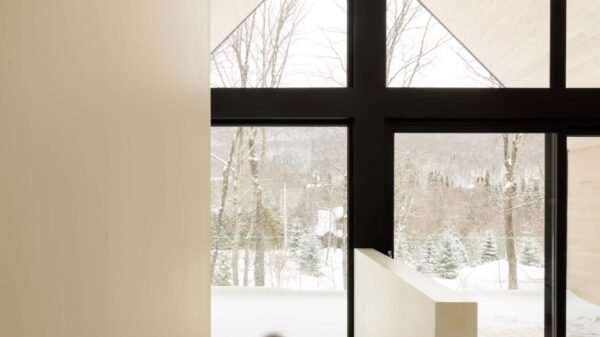
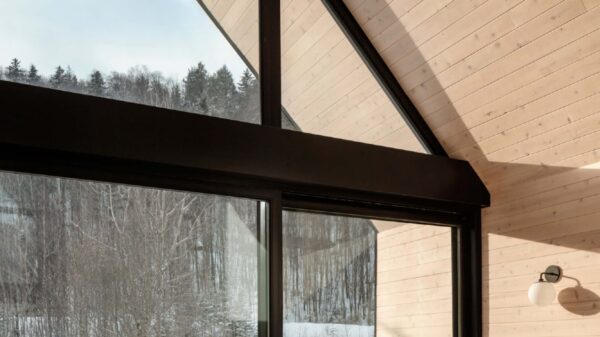
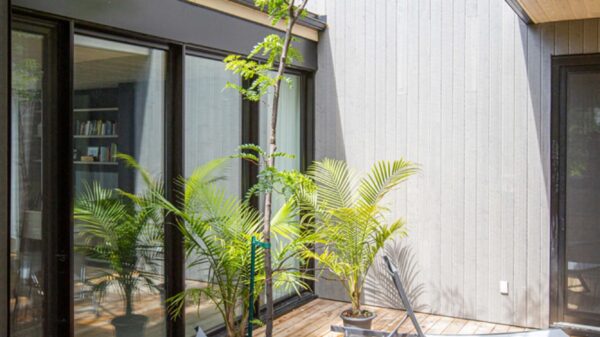
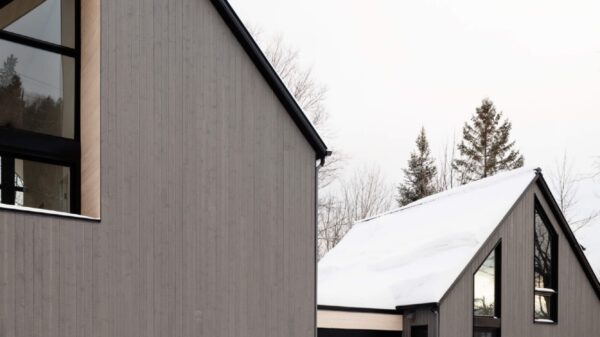
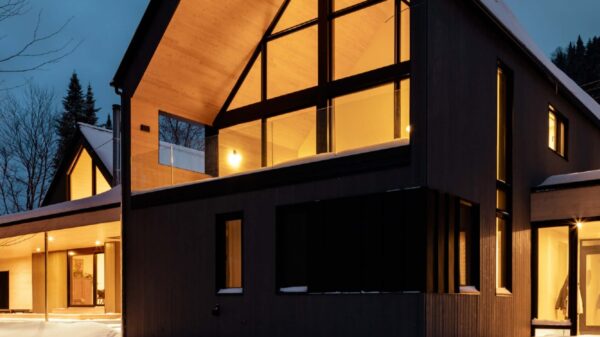
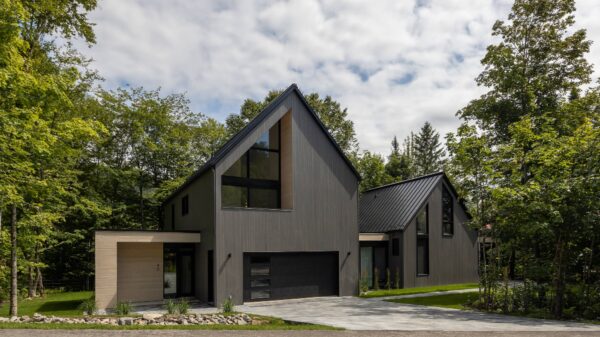
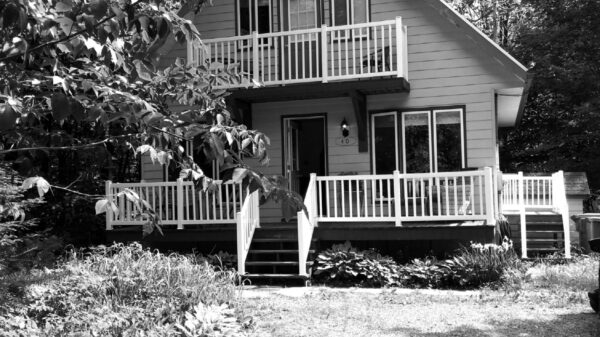
Architecture: Bourgeois / Lechasseur Architectes
Photography: Maxime Brouillet



