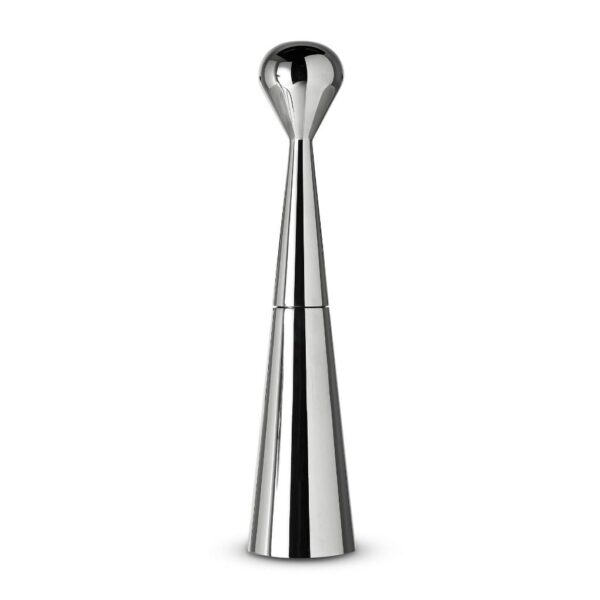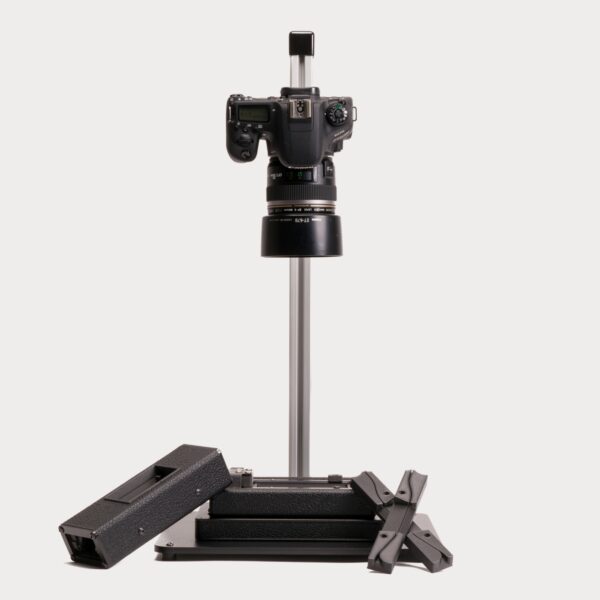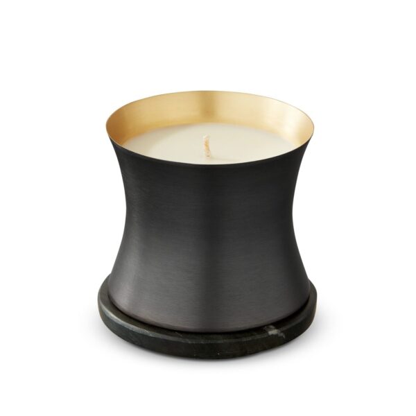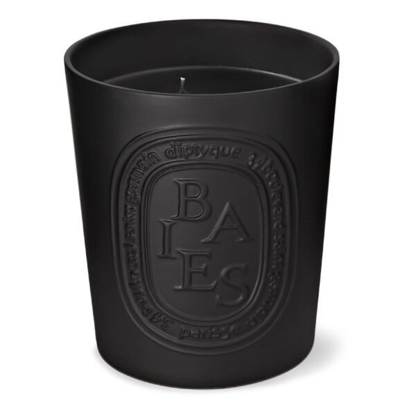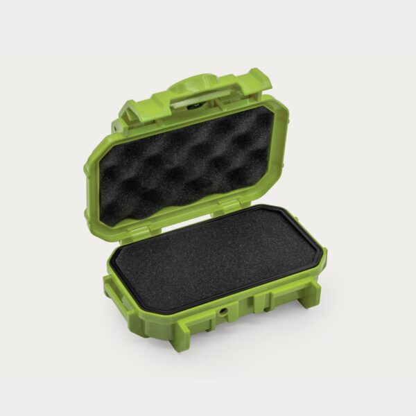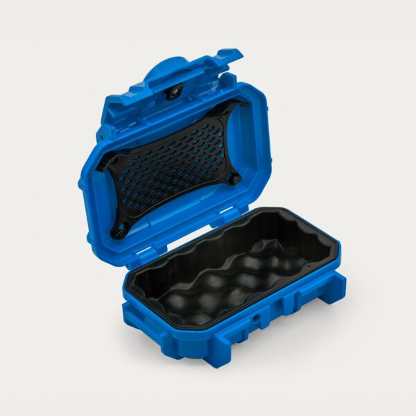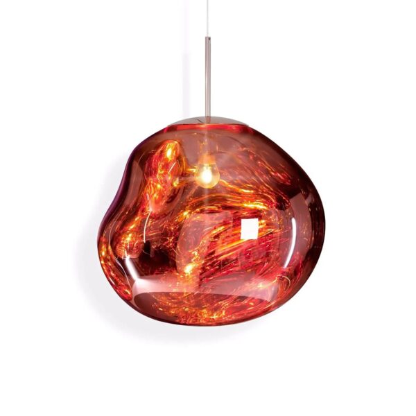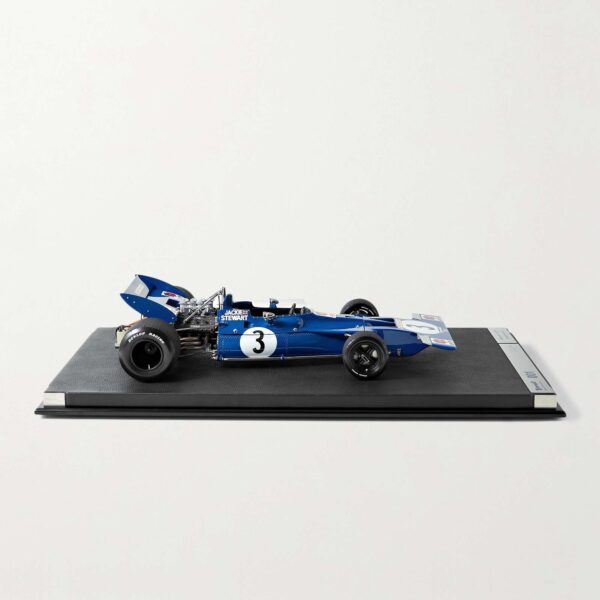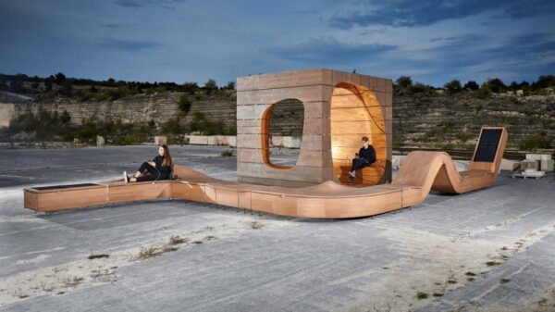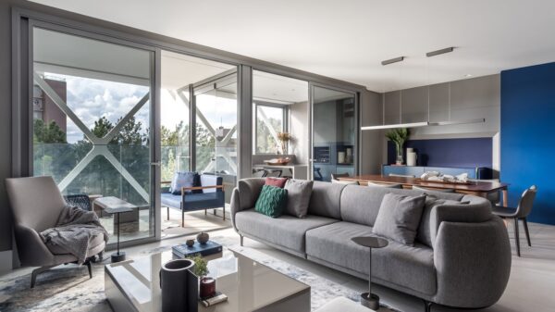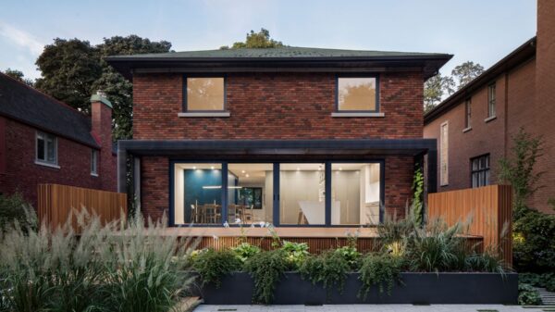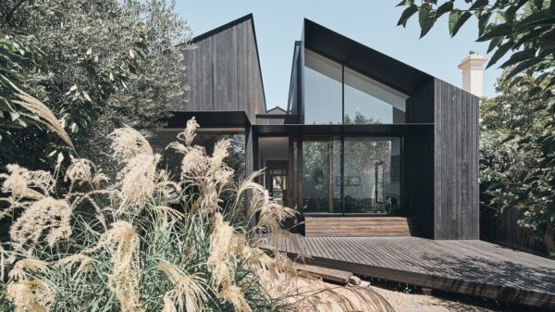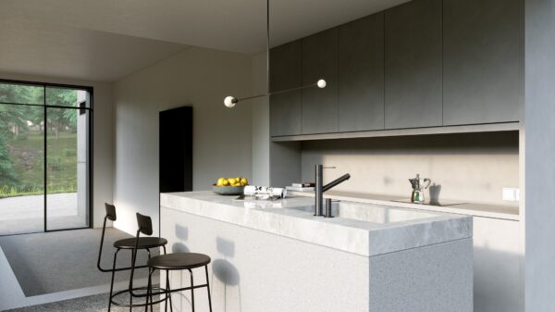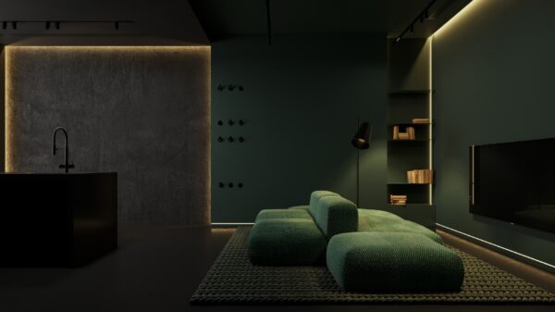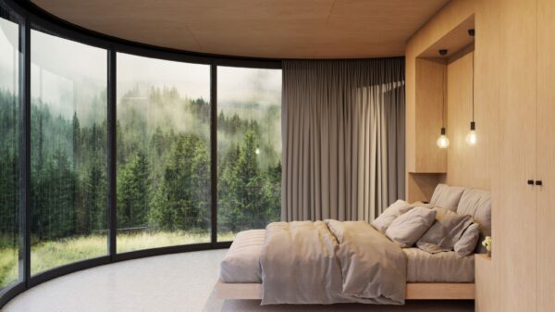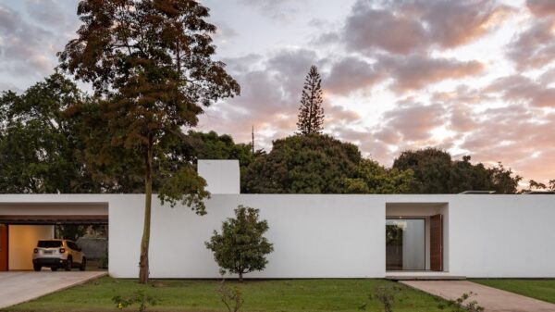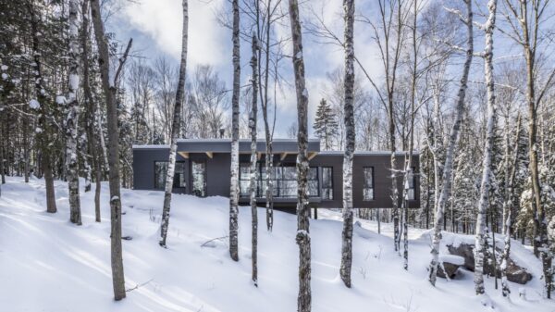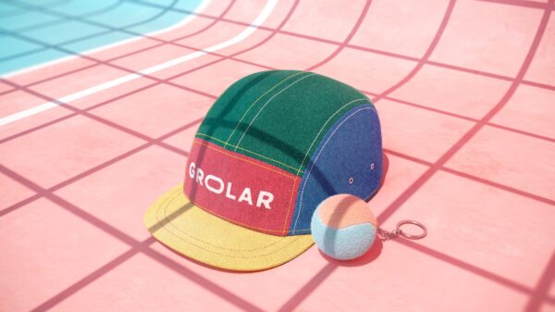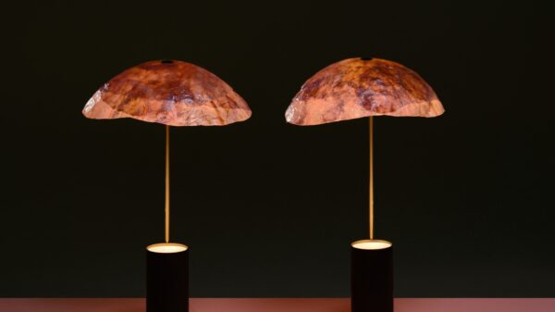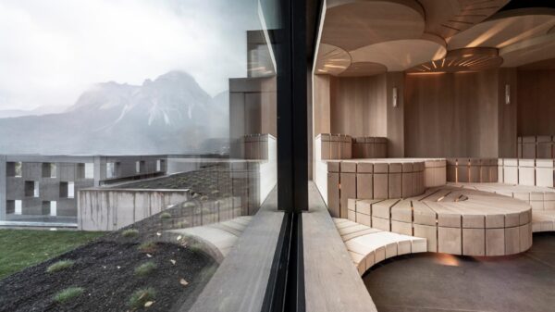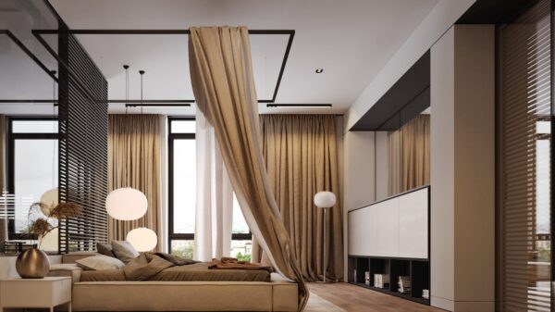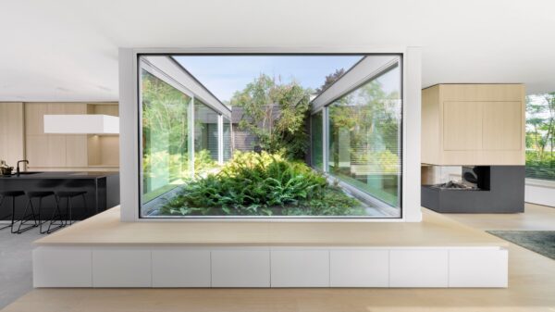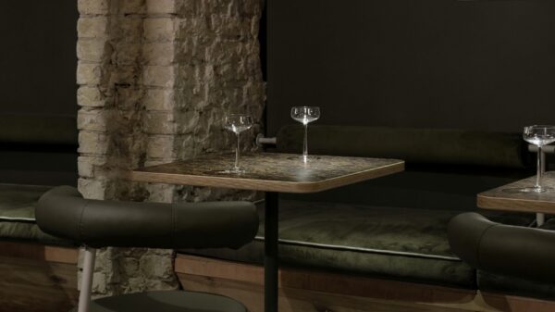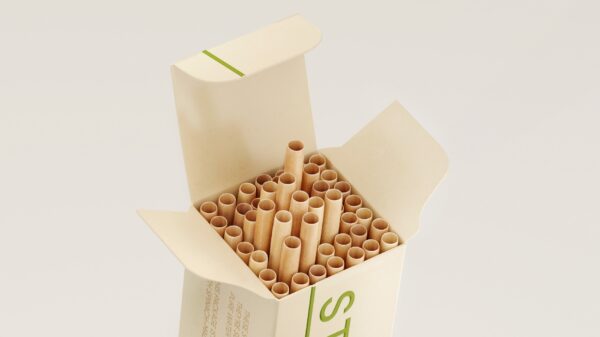The architecture of Cottage pod Bukovovou draws inspiration from raw nature and creates a nest for clients. „The house looks like an overgrown birdhouse.“
In the Czech Republic, on the edge of the border with Poland, stands a cottage in the cold Buková mountain, which fits into its natural surroundings and thus celebrates its unique design. On the same plot with an area of almost 1,300 m2 stood an old cottage from 80 years, which the architects from Mjölk saved and renovated into a modern black form hidden under a magnificent forest. „The winter wind blows over Buková mountain. In these places, where that cold fingers of the north winds still reach, we have repaired the cottage“, write architects.
The material pallet of the facade consists of wooden vertical boards placed from the roof to the bottom of the building on both volumes standing on open land. „Terms such as roof, wall or chimney merge into a single shape.“ The large cottage is a house and the small cottage opens a guest room with a small sauna, and with its significant form they create a silhouette in the countryside.
The two-storey cottage shows an escape from city life and the natural interior represents simplicity and functionality. Under the gable roof and behind the asymmetrical shutters inside the cottage, on the other hand, you will find pale shades continuing in much of the space. The lower floor consists of a living area where the fireplace has become the center of attention and a massive panoramic window opens the view behind the kitchen counter. „The flames of the fire lick the glass in the large fireplace, the wood cracks and pillows of white Jizera mist roll over the windows.“
All parts of the house follow each other very smoothly to suit a peaceful life where new energy is gained. Two bedrooms are located on the upper floor and one of them can be reached by the owners or guests by stairs from the kitchen. „Opposite the fireplace is an invention called the sleeping window, where an unexpected visitor sleeps comfortably.“
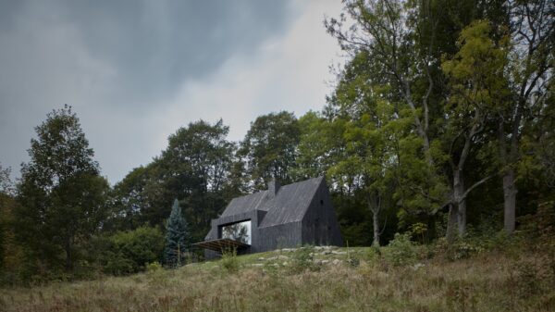
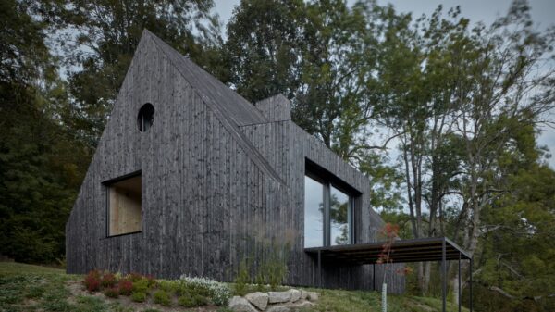
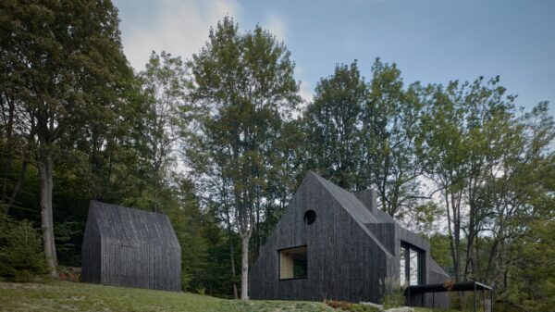
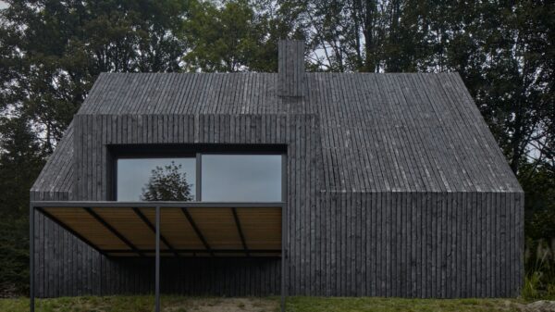
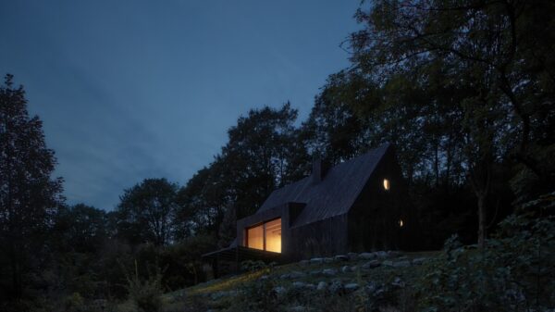
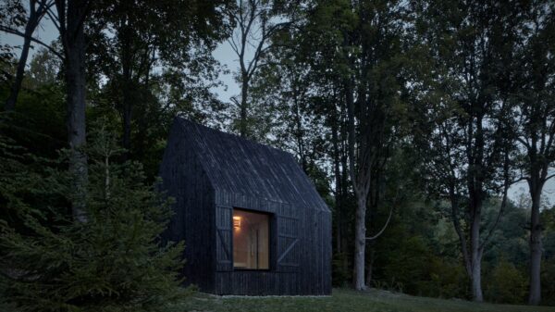
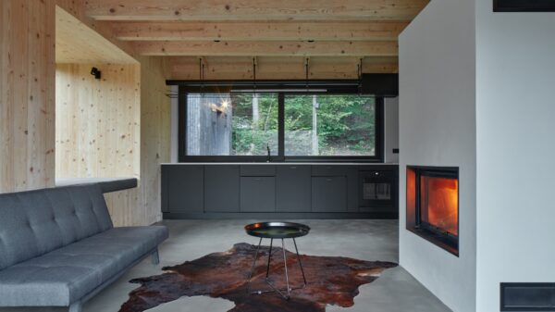
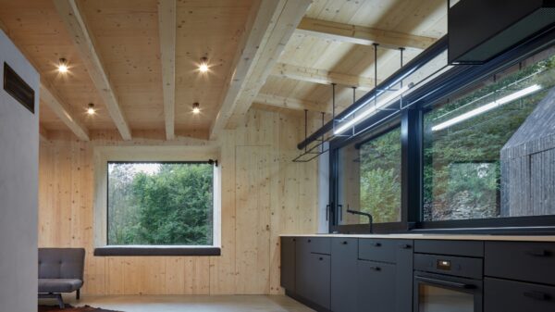
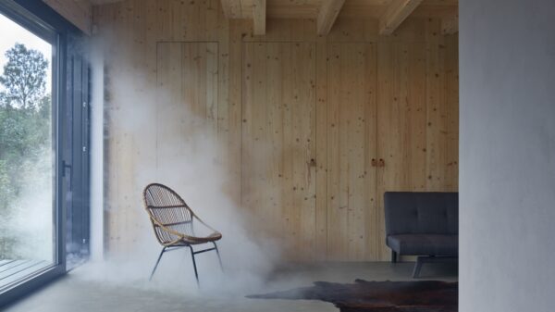
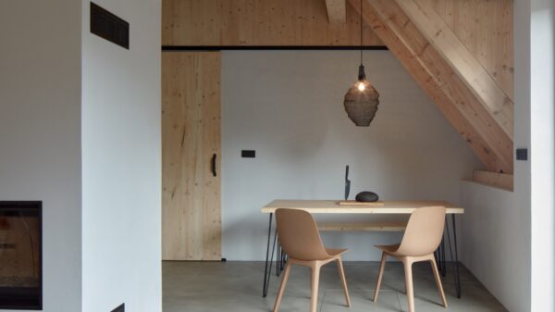
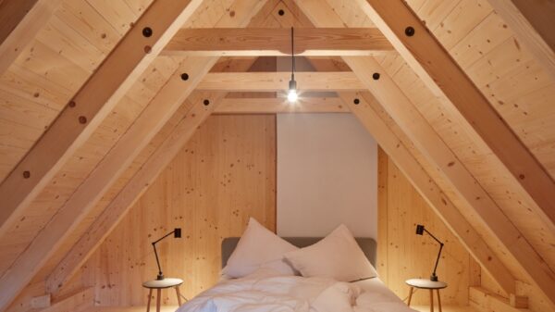
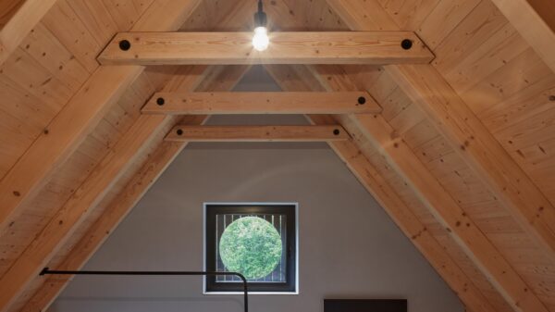
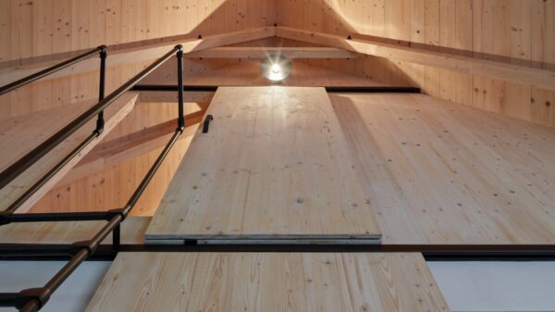
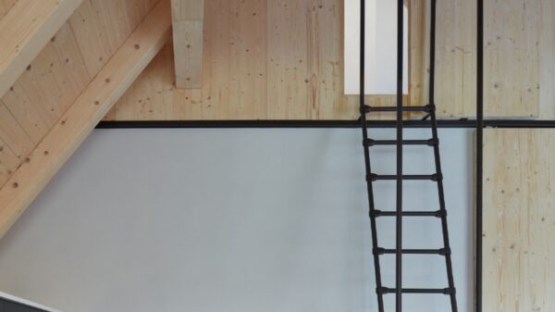
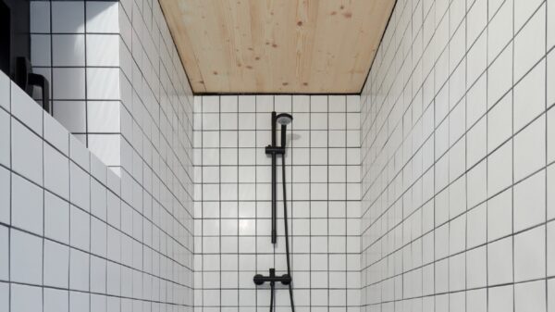
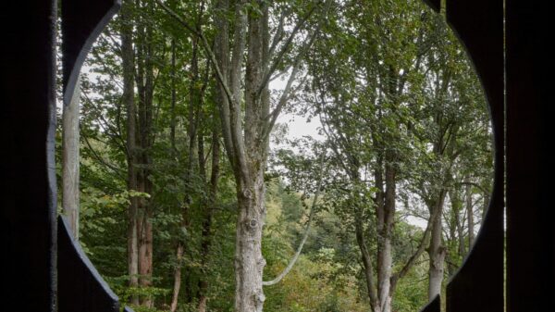
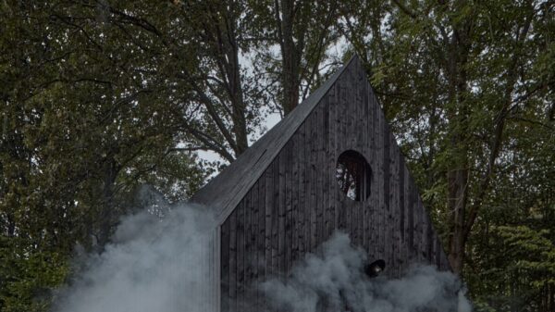
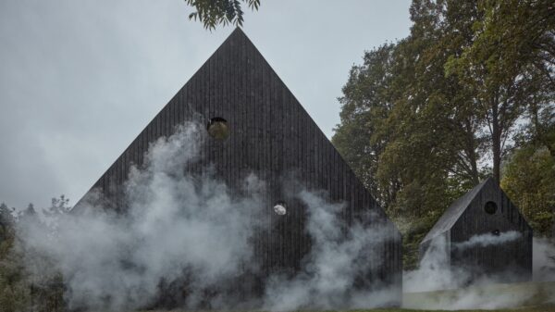
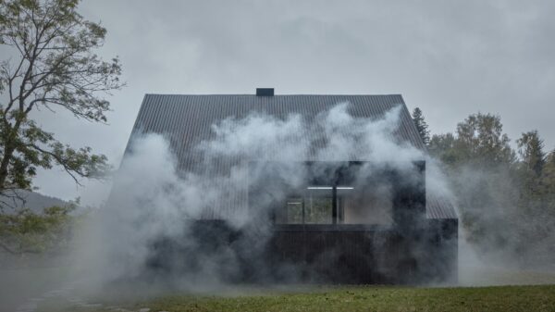
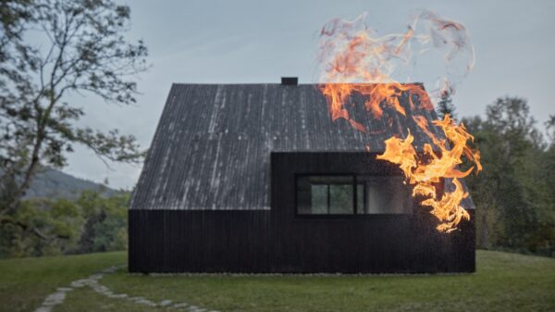
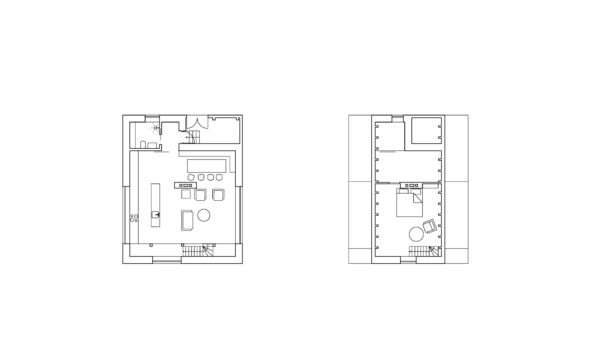
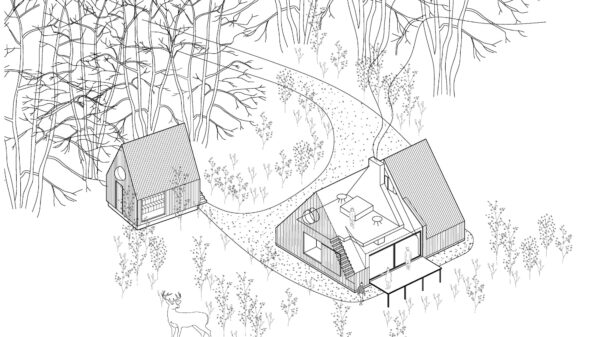
Area: 85.5 m²
Sauna: 21 m²
Photography: BoysPlayNice
