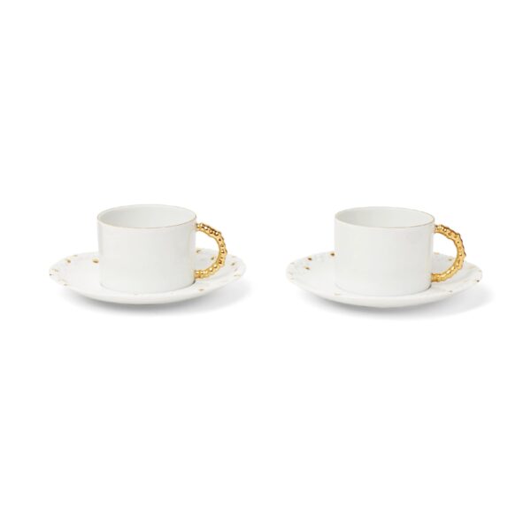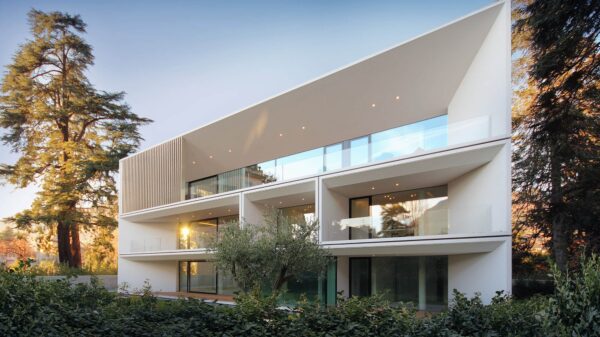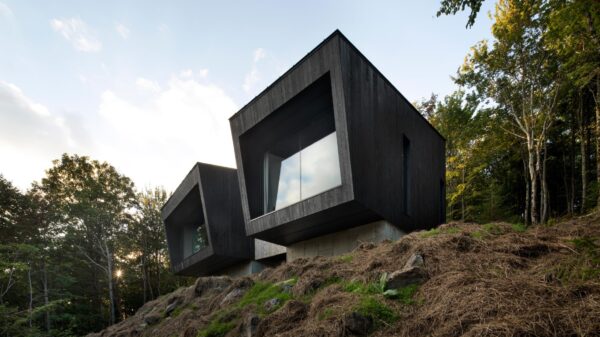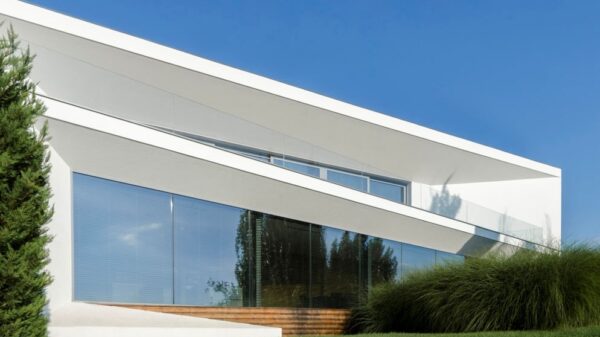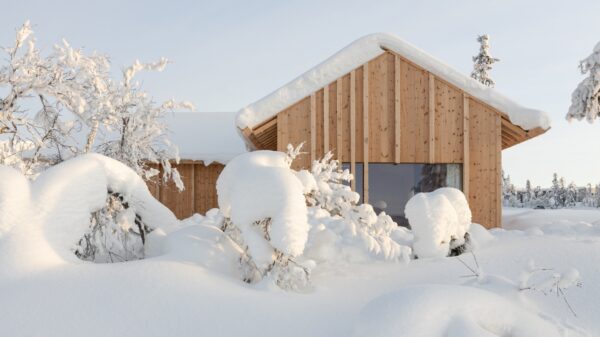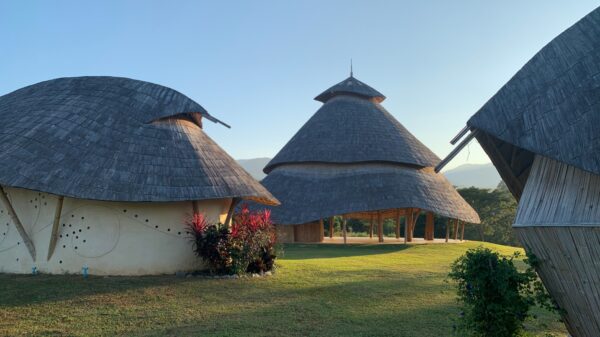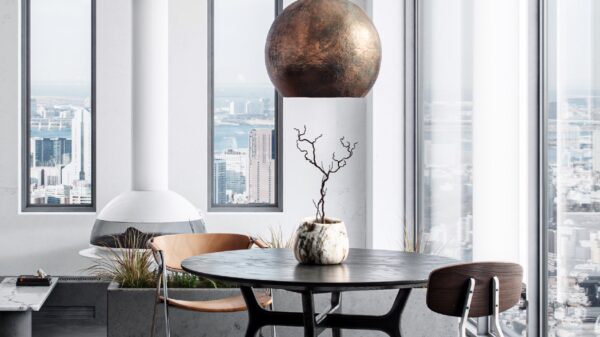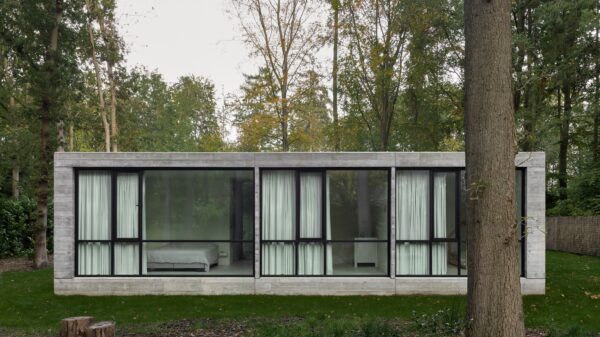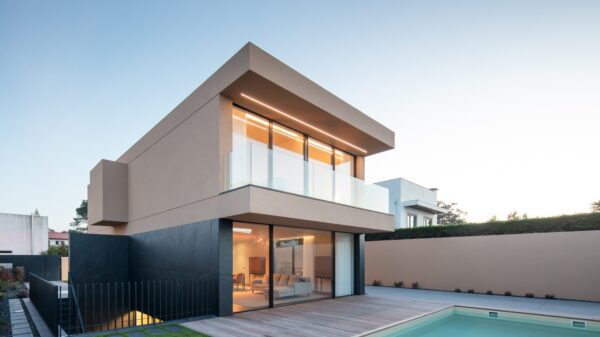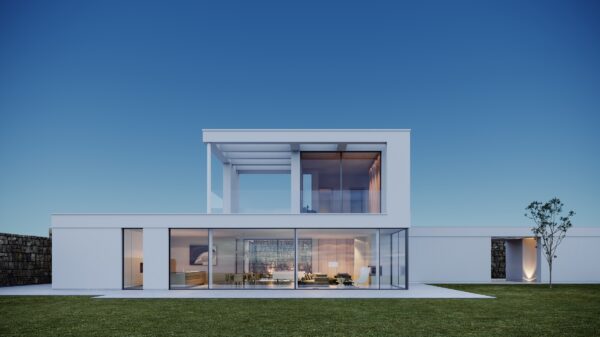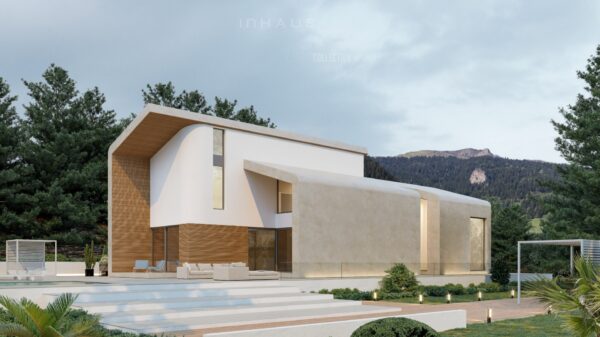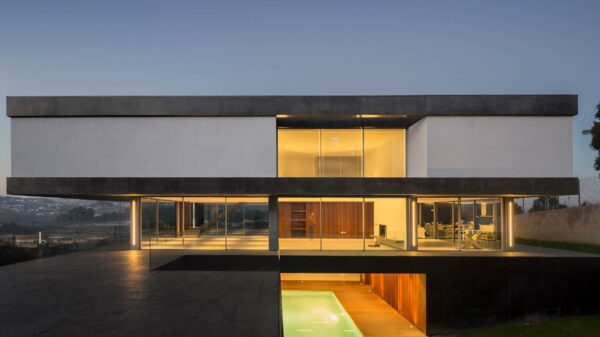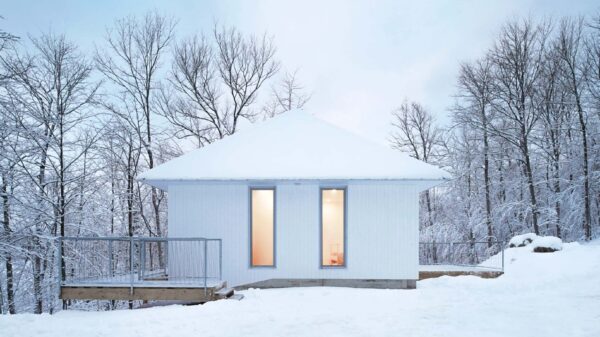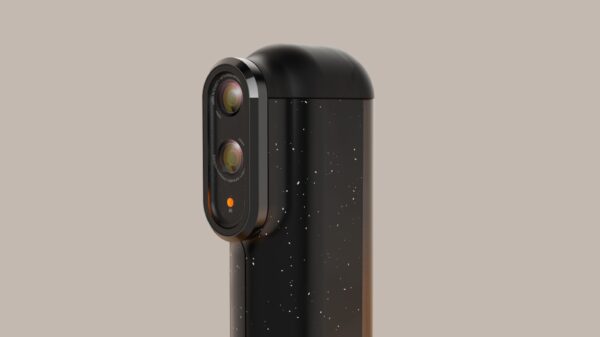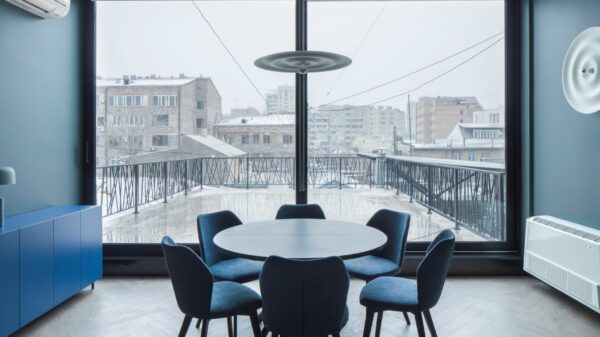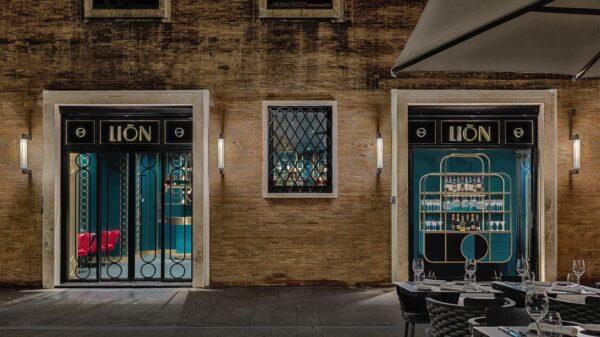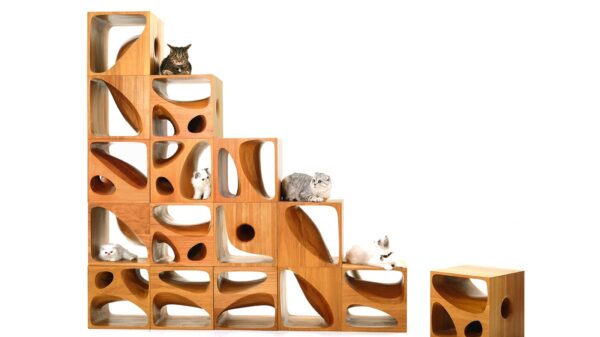FMD Architects have renovated the original family house, which is divided into two forms, while they do not follow each other in design, but together they create one stunning whole. The owners demanded the creation of connected spaces for common family moments in the northern parts of the house.
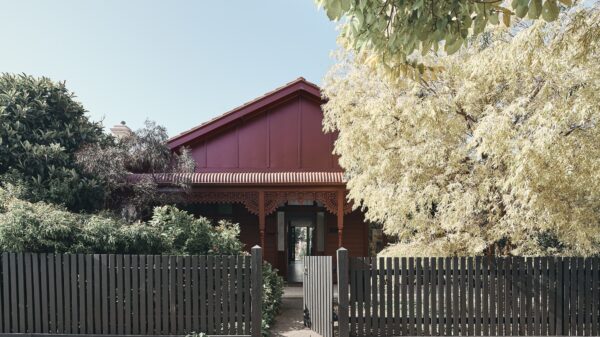
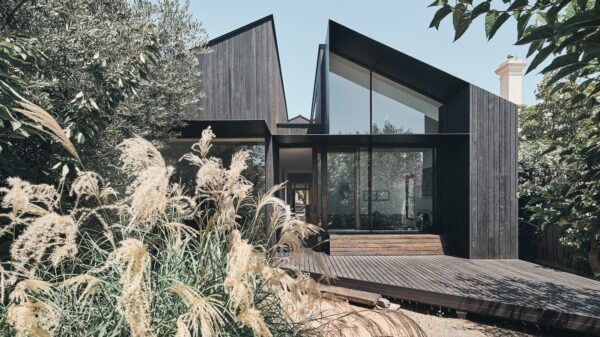
Set in the Australian town of Melbourne, this family-run residence looks like an ordinary gabled-roof house on the front, while the back is visually industrial and modernist, with an atypical sloping roof divided into two parts. The façade of the new, dark volume is made of vertical black wooden slats, while the sloping roofs are made of black steel. The design of the house strives to bring as much light as possible to the interior, which is what the massive panoramic windows are trying to do. „The spatial qualities of the existing cottage drove the design team to develop a narrative around inverted and split volumes, establishing a pattern language and balanced visual cohesion.“
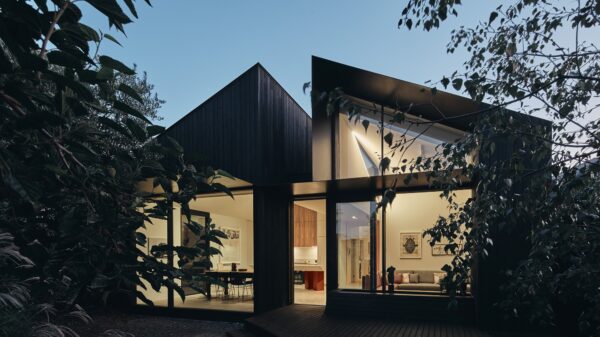
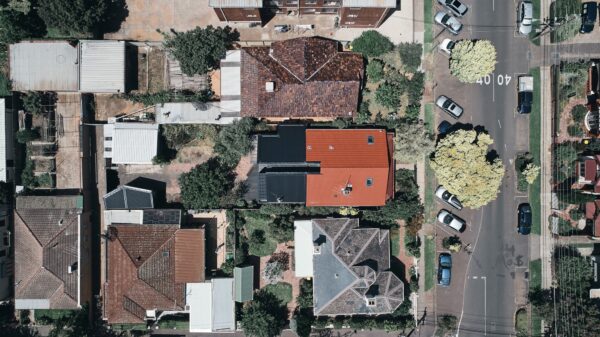
The new extension of the house provides all the necessary rooms: living room, kitchen with dining area, bathroom and four bedrooms. The ceilings are a bit higher here, with a sloping end and thus cause a slight irregularity, but the interior itself is thoroughly thought out to the greatest detail. „The lowered roofline below reinforces the line of the existing double-loaded corridor in the new open plan living spaces, allowing the spaces to be split into two zones; the kitchen and dining to the east and the lounge to the west.“
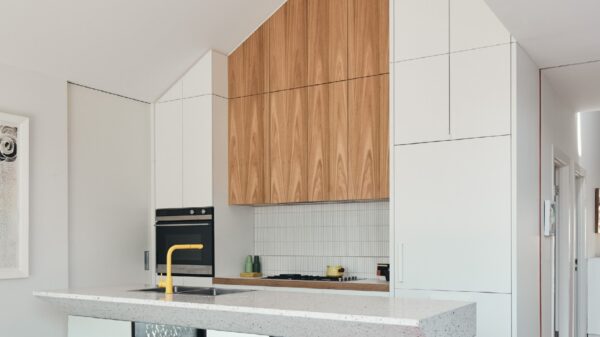
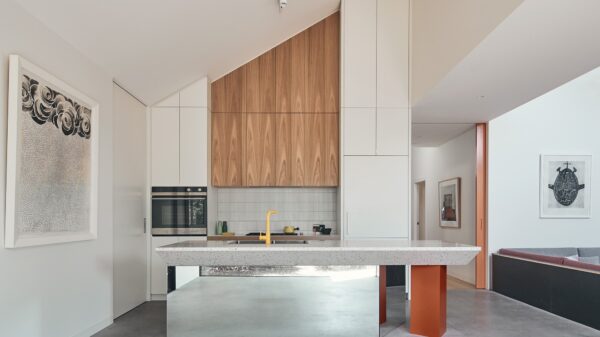
The white kitchen reaches up to the mentioned ceiling where the storage spaces are located. The center of the kitchen unit is made of wood, while the island counter has a thick marble top with a mirror foot. Polished concrete floor decorates the whole space. The living room is located in a slightly lowered part with a minimalist style of pale colors and simple materials, there is also a huge art collection of paintings. The two sisters each have their own private nest, which are connected together by a longitudinal window seat, so they can read, laugh or devote themselves to their belongings at any time and close the “passage”. The exterior is embedded in the interior, which we can see on individual furniture forms in the shape of a sloping roof. According to the designers, this interior should reflect the individuality of individual family members, almost everywhere there is something different, something unique but at the same time harmonized as one family.
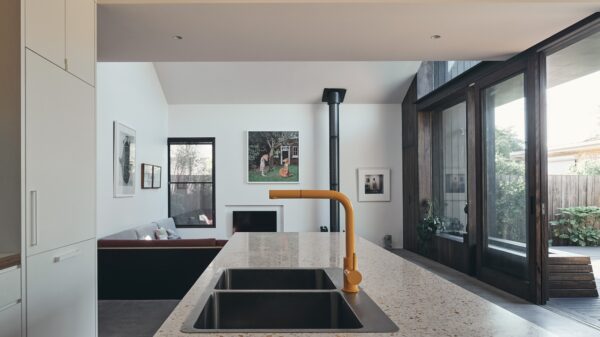
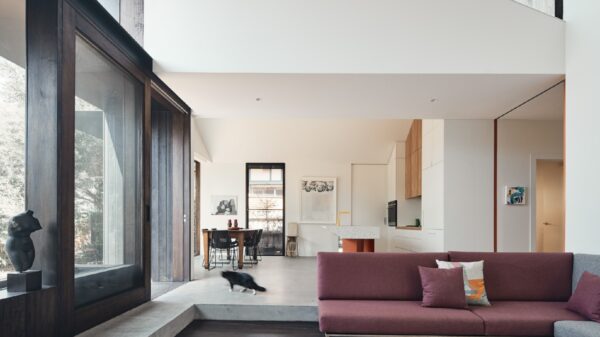
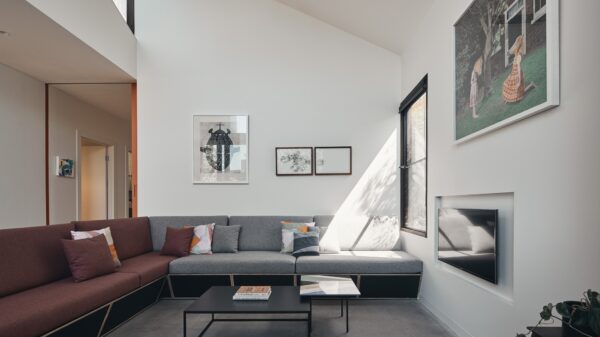
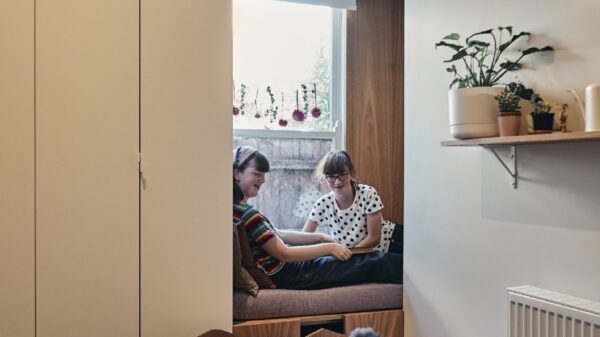
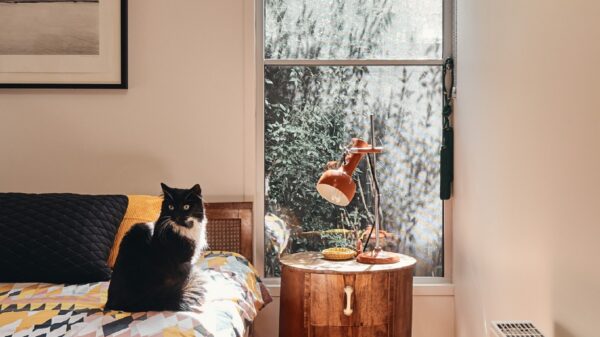
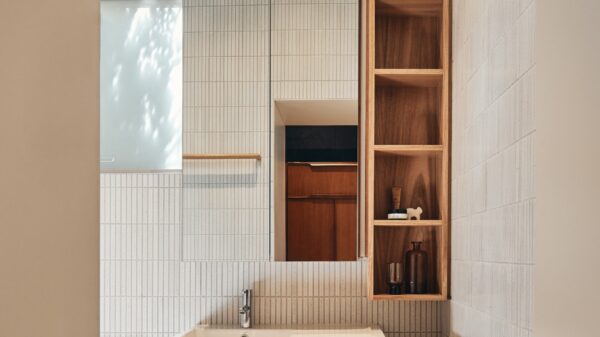
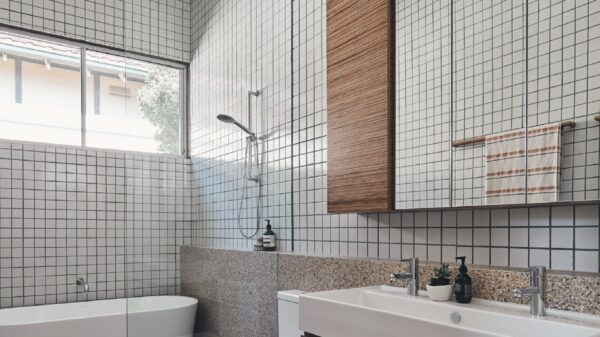
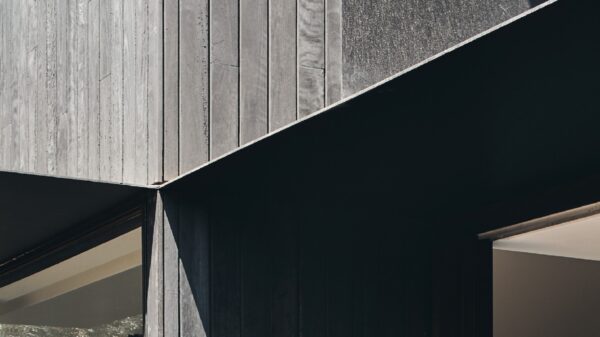
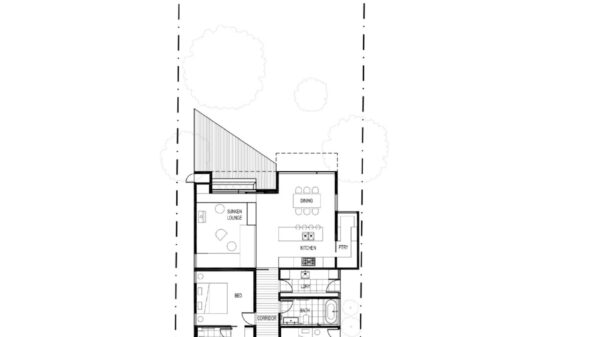
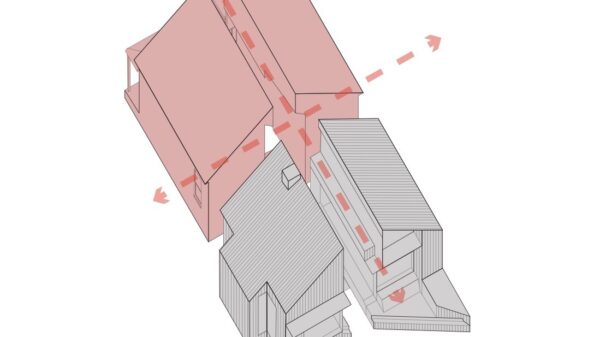
Area: 179 m²
Architecture: FMD Architects
Photography: Peter Bennetts



