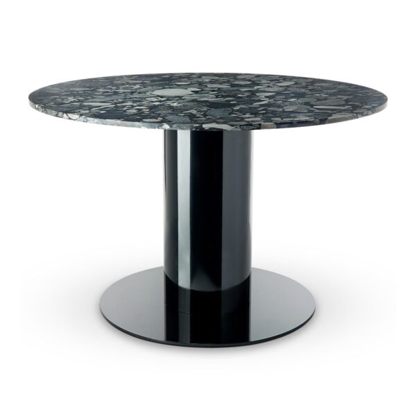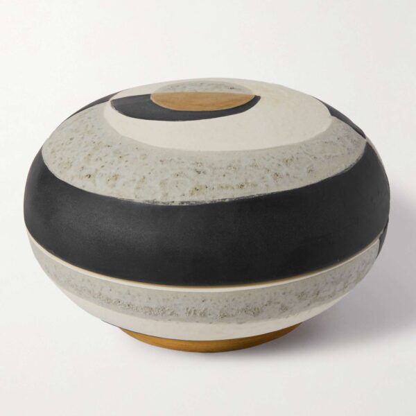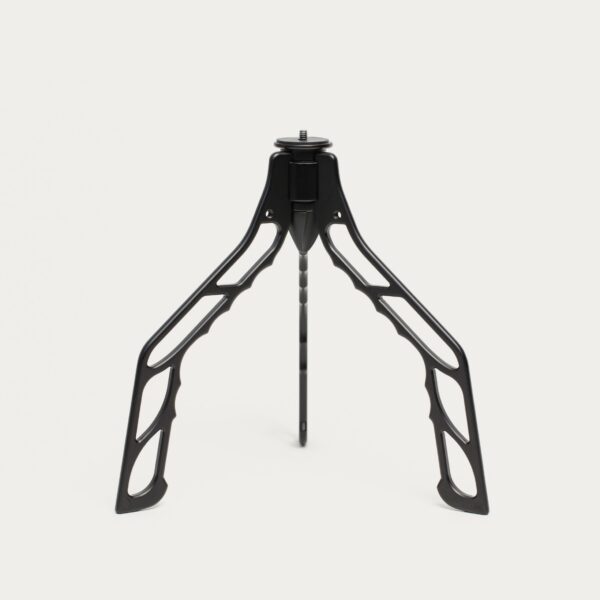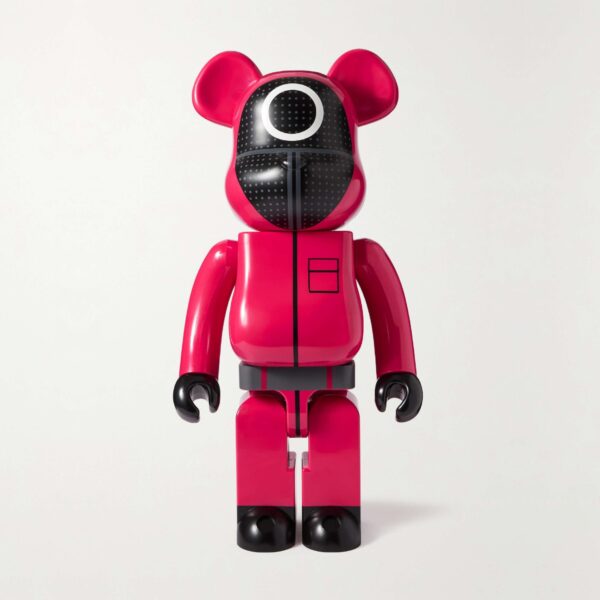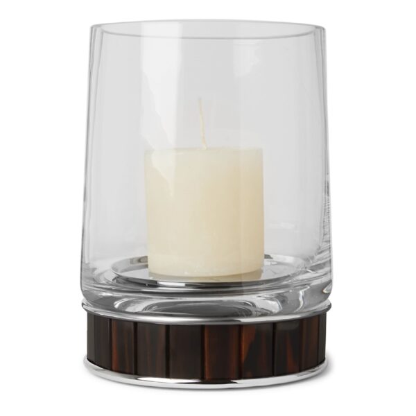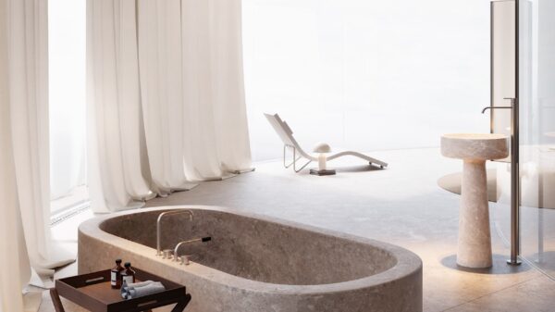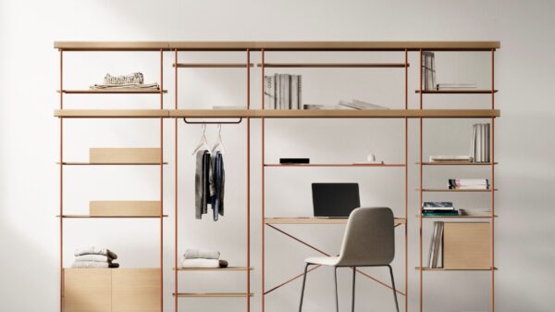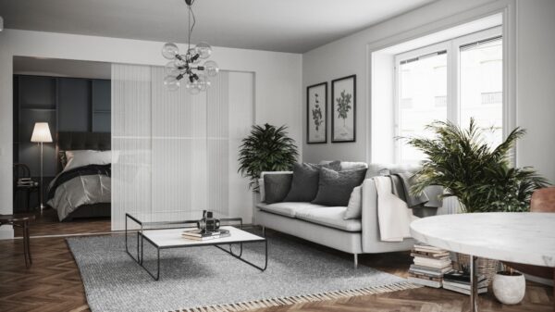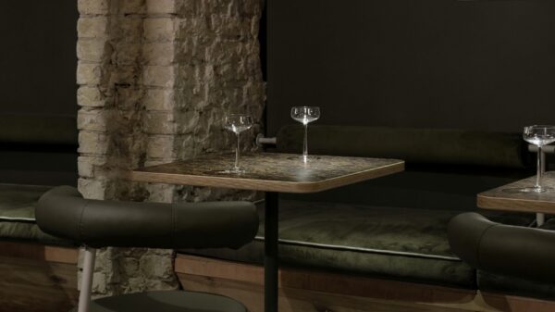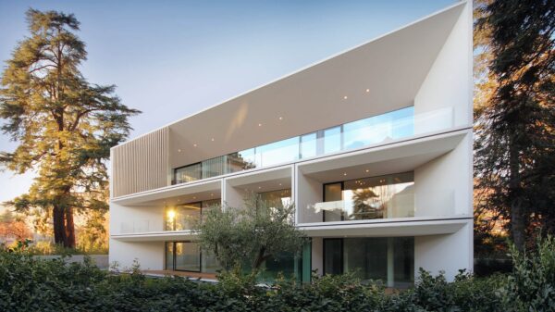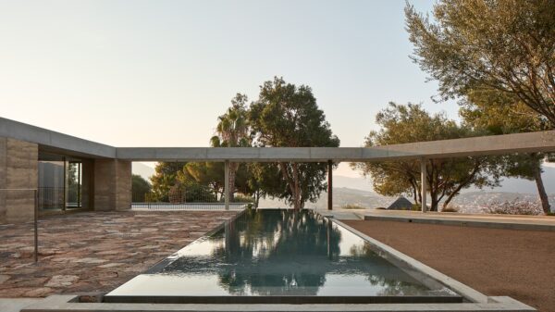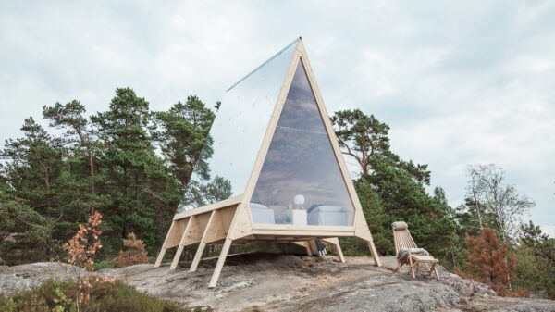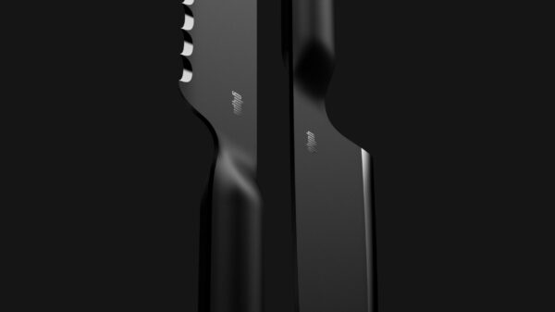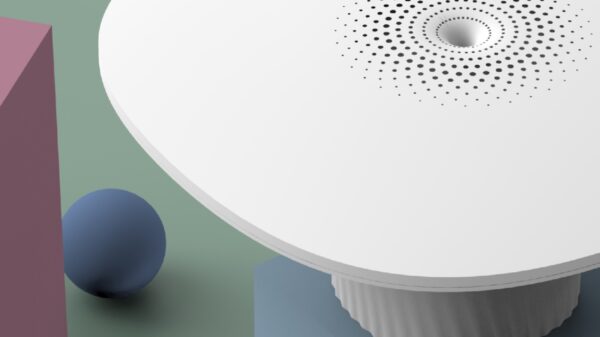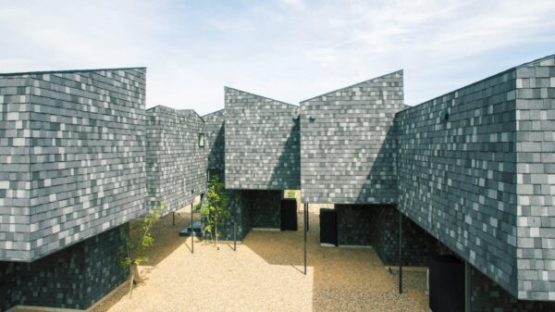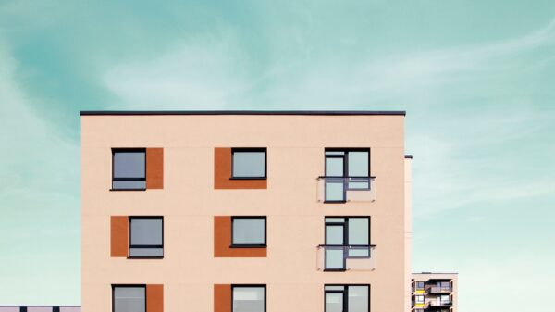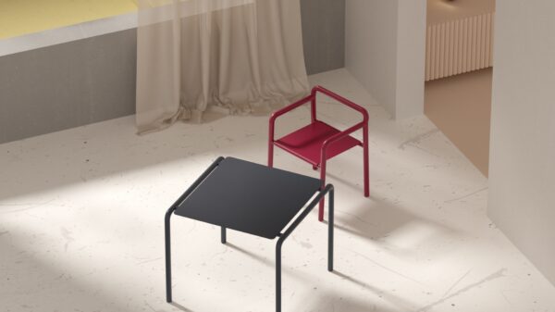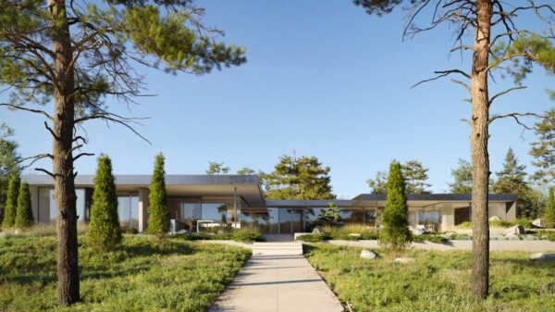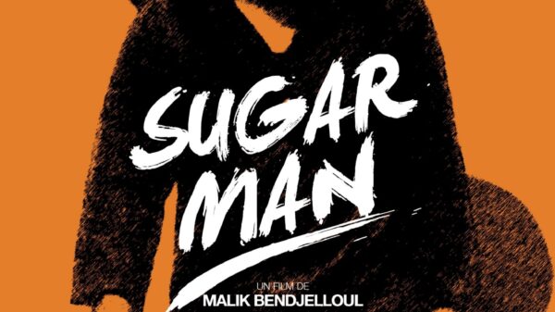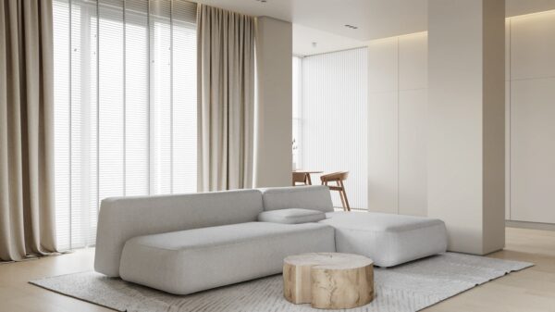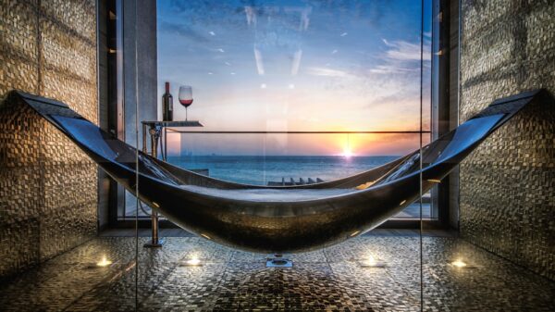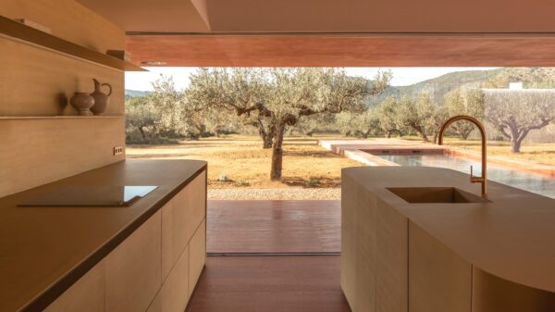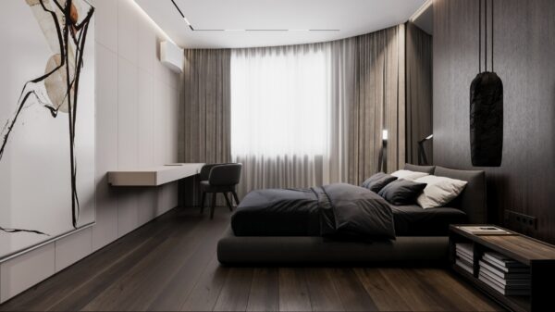„An eye for detail, refinement and elegance are the common thread running through our projects“ are the words of the architects of the studio gosseye + verbeke. In the middle of the forest of the city of Bruges, northwestern Belgium, these architects built a brutalist house that stands out for its sharp appearance.
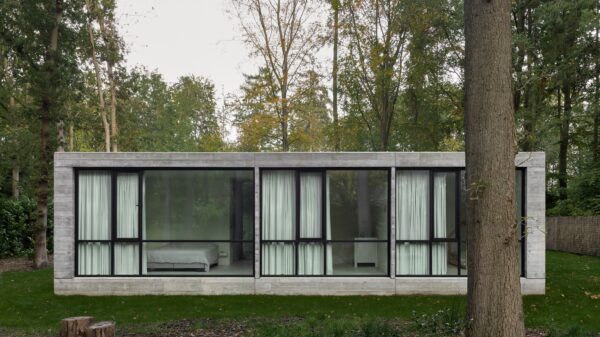
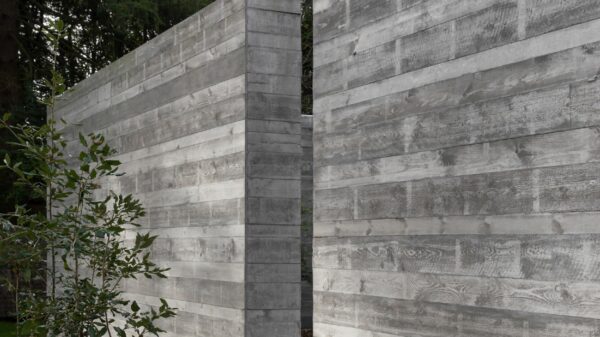
Villa BA is a real architectural gem with a cold design and, at first glance, not a very attractive building. At first it confuses with its cold and gray construction, but in fact it expresses elegance with simplicity in one. It is located next to the tourist trail, but the architects hid it from the eyes of passing tourists with distinct concrete panels. The one-story house is centered around two axes, longitudinally crossing the interior, which end with panoramic windows, so that enough light flows through the house and the forest is immersed inside. „In this way, the house gets actually ‘two’ facades that play with open and closed. What is open in the first one is closed in the second. This zigzag provides the necessary buffer without losing contact with the front garden/street and makes the house still approachable.“
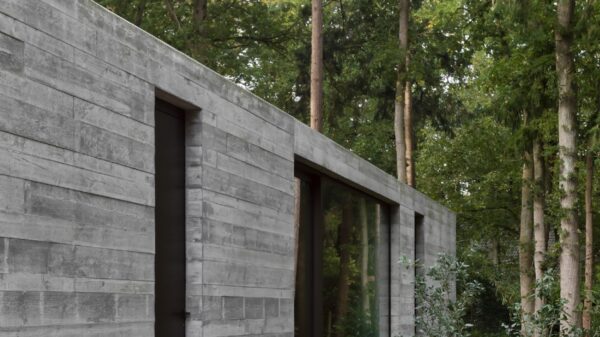
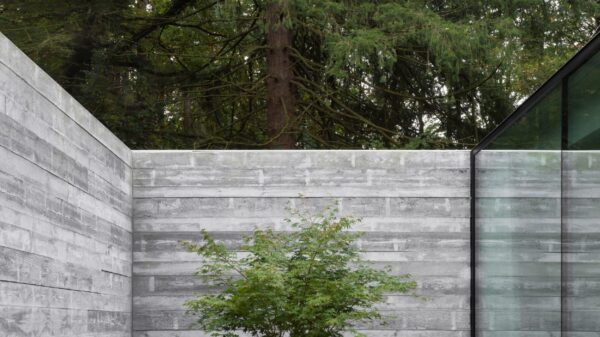
A thick layer hides a tasteful interior under the cover. The concrete continues on the interior floors, but here it is polished. On one side there are two smaller rooms with the master bedroom and on the other side there is a living room with a dark kitchen unit. The black dining table made of polished oak is placed so that it has a view of the mysterious forest. Inside, natural materials prevail with very minimal decorations and so that Villa BA stands out as a whole with a very well-thought-out interior and imaginative construction.
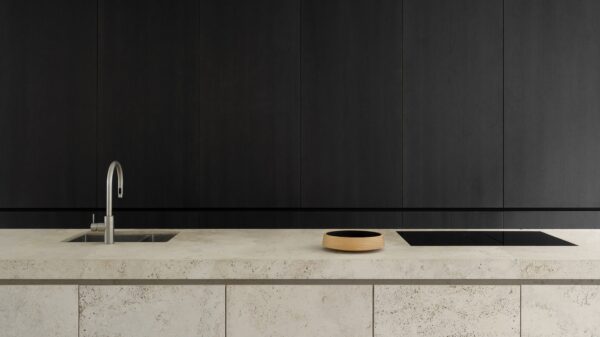
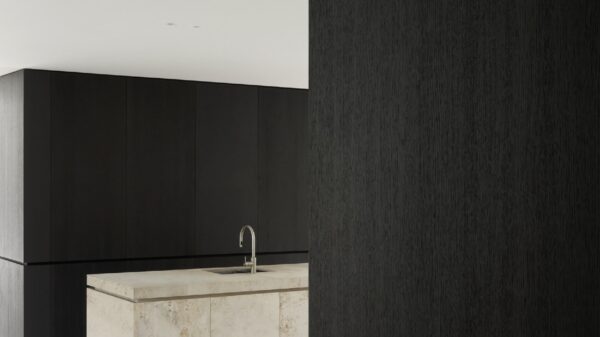
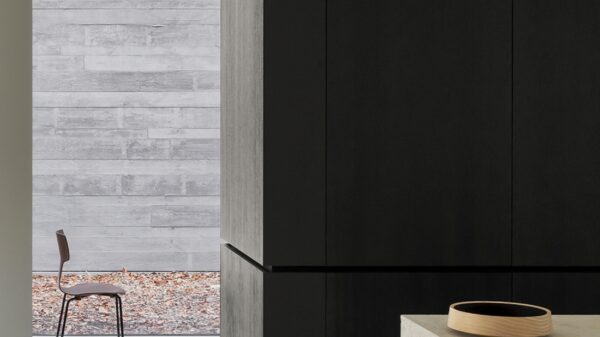
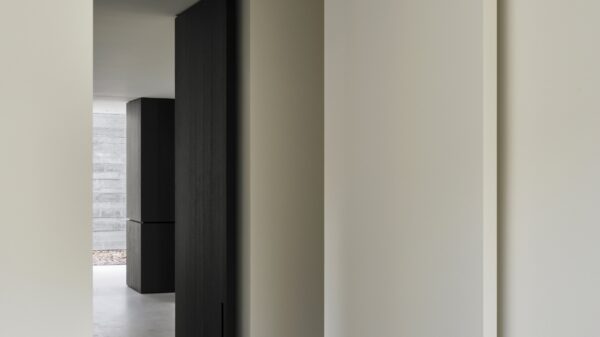
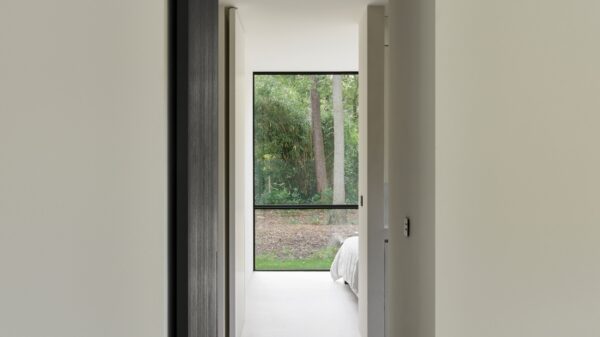
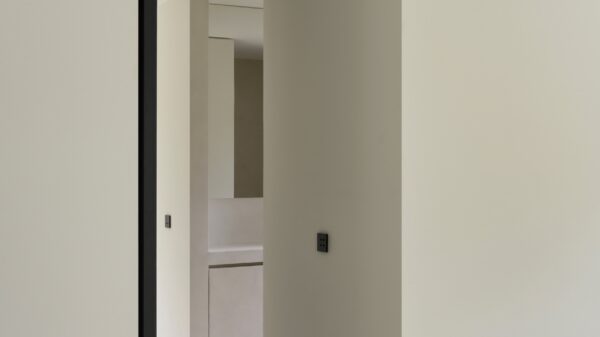
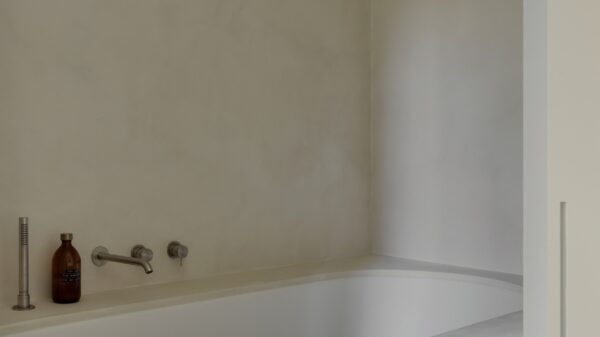
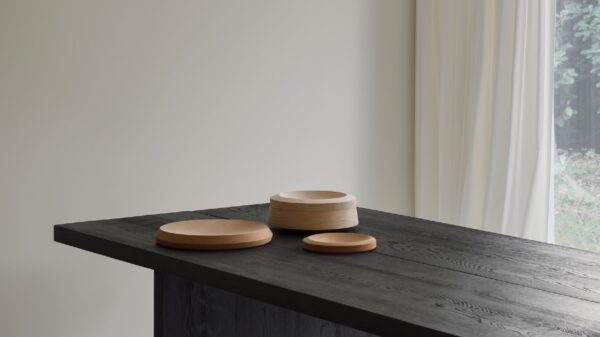
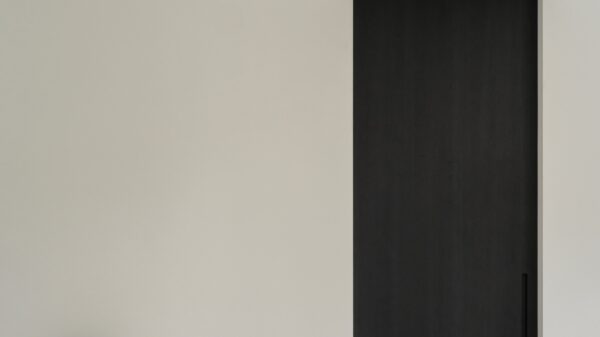
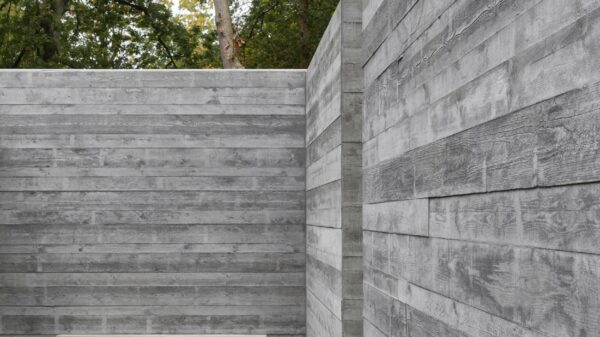
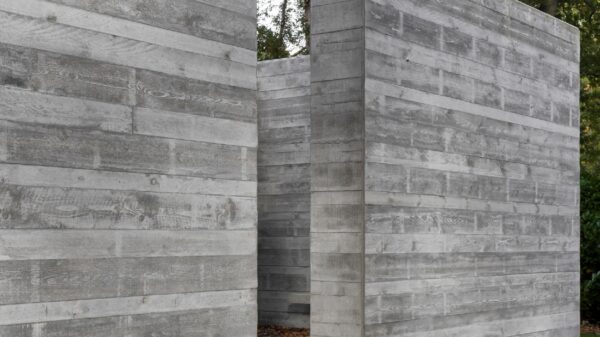
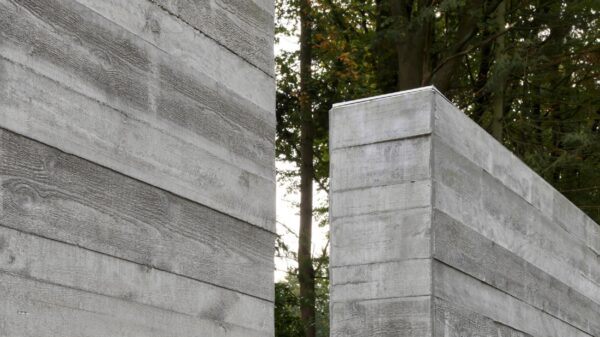
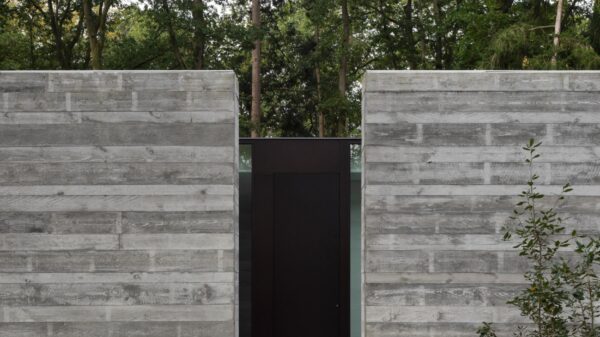
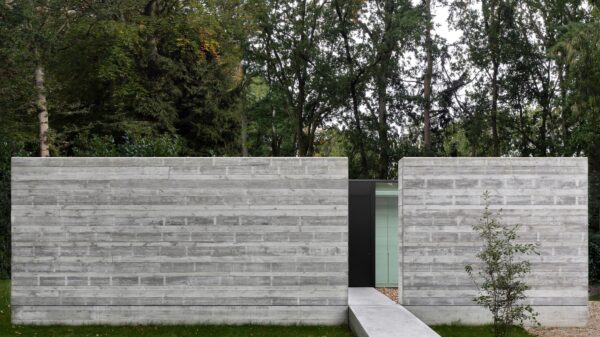
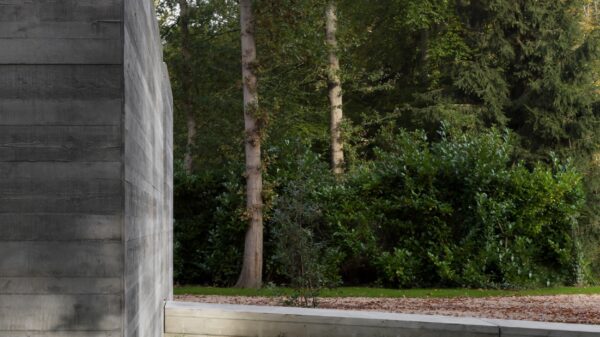
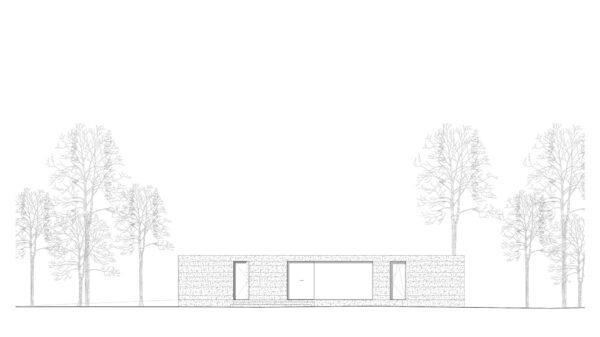
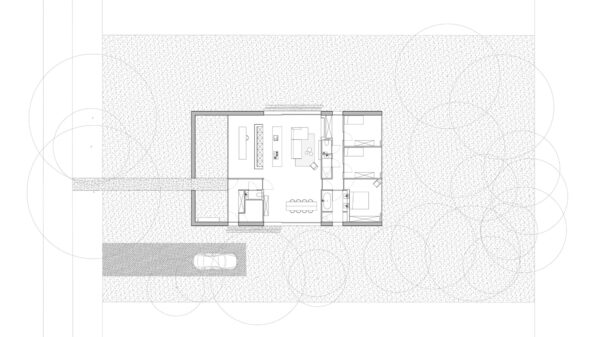
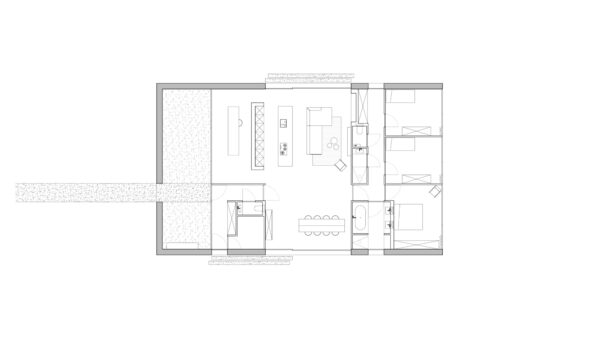
Area: 200 m²
Architecture: gosseye + verbeke
Photography: Piet Albert Goethals
