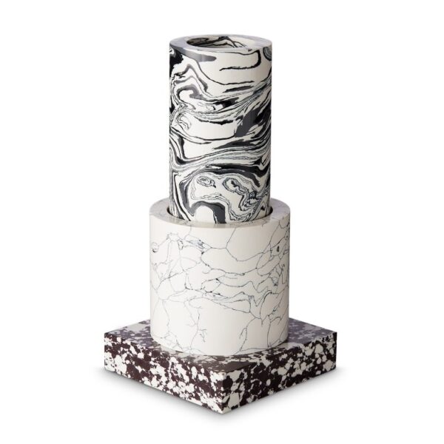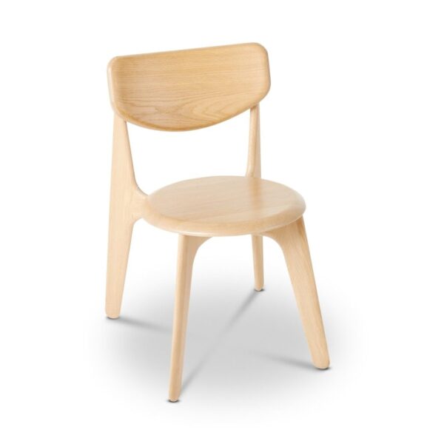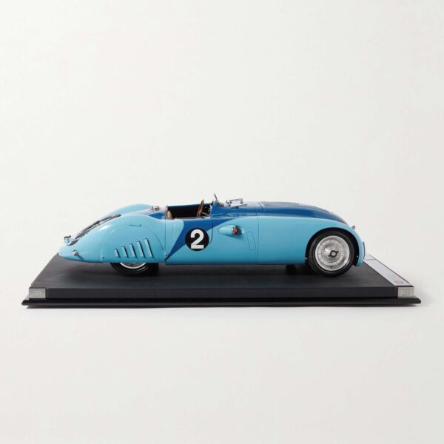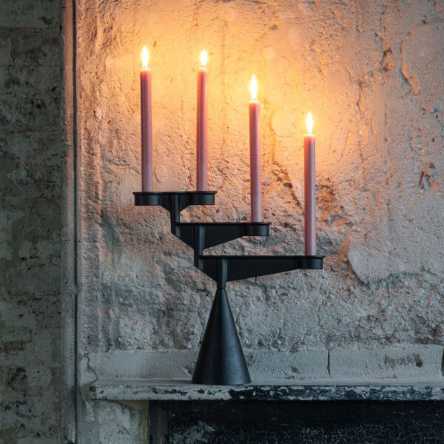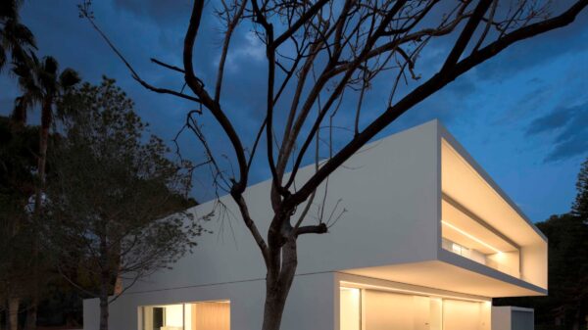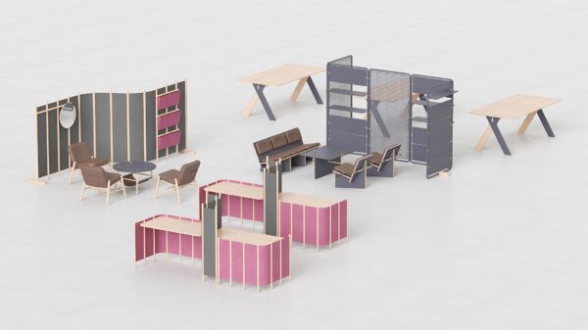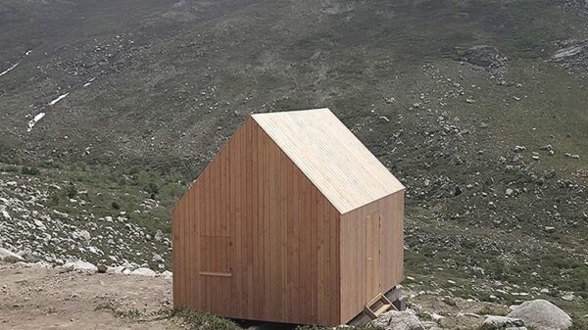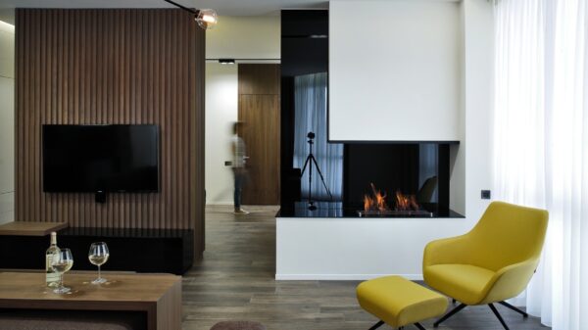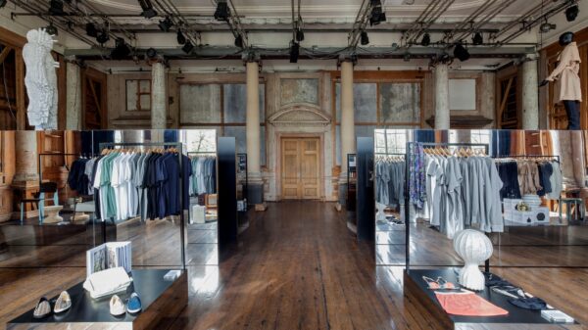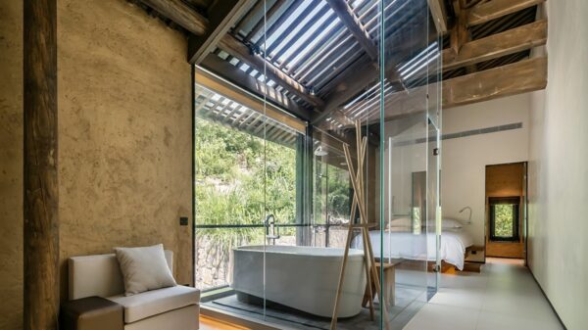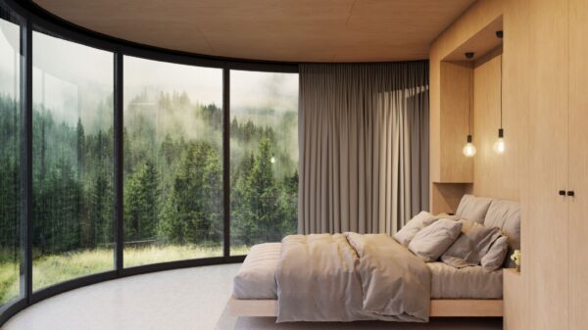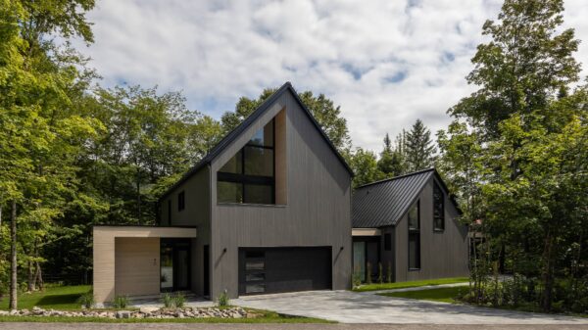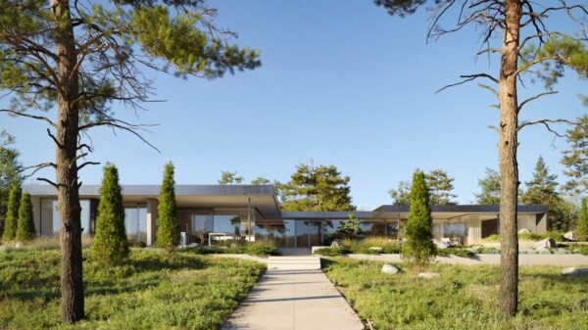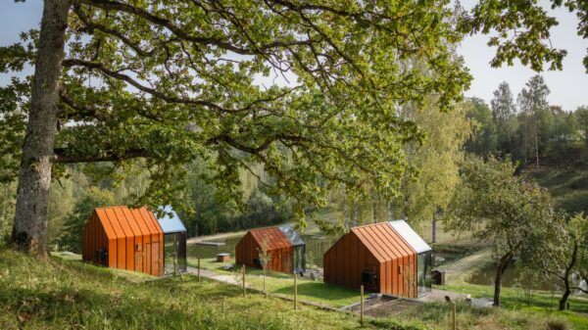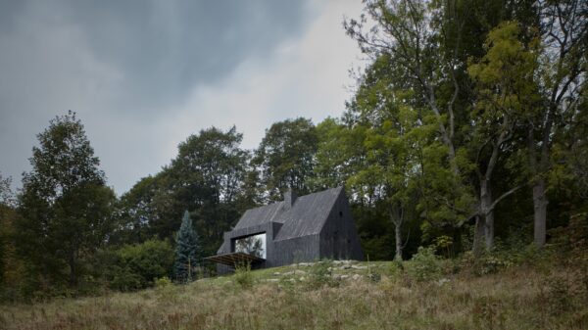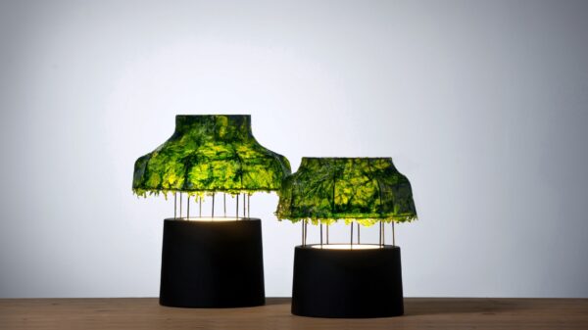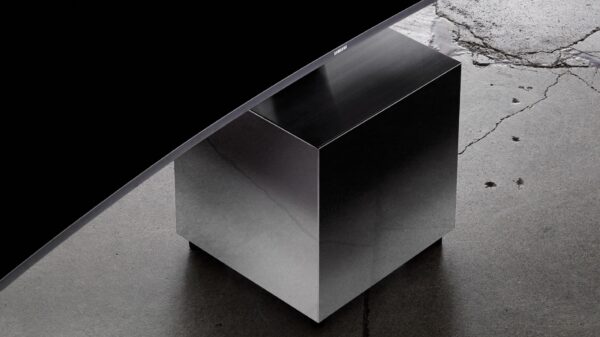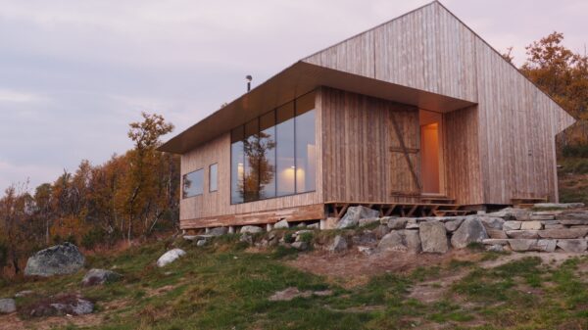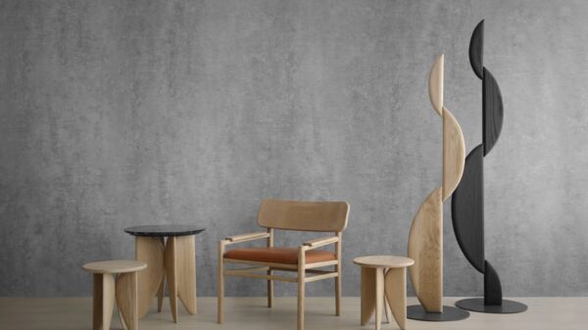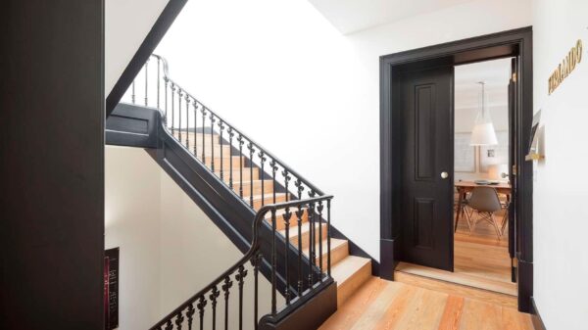Olivos House, this 265 square meter art house takes us out of the usual paradigms of architecture and invites us to think more deeply about this art. It is designed by the Spanish studio Balzar Arquitectos. This project carries the complexity of modern design with an earthy look. Located in the Valencia region of Spain, it represents an innovative and aesthetically impressive approach to architecture in harmony with nature. „The owners, originally from Barcelona, had spent several summers in the region during their childhood.“
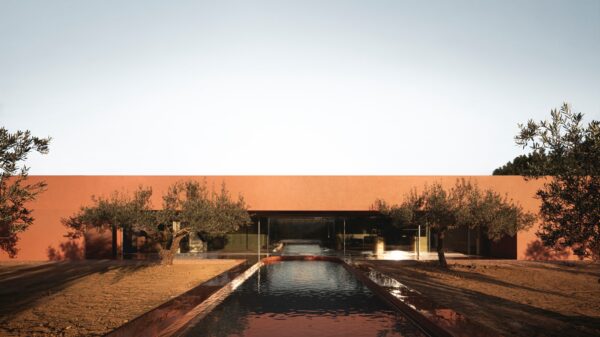
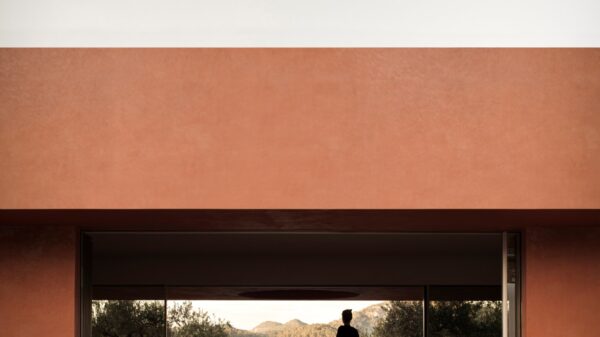
The structure of the house is made of steel, this material is also found on the internal partitions and the facade. The steel one-story fortress is based on abstract shapes that form geometric patterns and openings throughout the building. „The one-story house is completely integrated with the environment through various architectural resources. First, three courtyards that look to the sky, the olive trees and at the same time provide privacy. Second, a large porch, characteristic of the Mediterranean culture and warm climates, which protects from the heat of the west and functions as a transition between the interior and exterior. Third, a large longitudinal platform with a pool that extends to the olive field and has spectacular sunset views.“
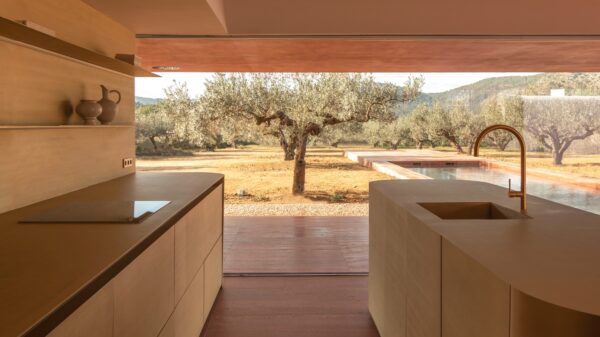
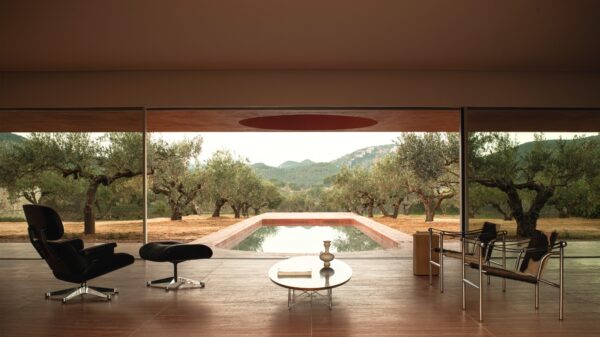
Its design is based on more complex concepts and forms. Windows and openings in the walls are thoughtfully placed to capture as much light as possible and the beauty of the surrounding landscape. They create different shadows or light visuals in the interior. Studio Balzar Arquitectos took inspiration from the curves of trees, creating an organic and graceful design that blends with nature and resembles an elegant sculpture set in a green landscape. The most striking architectural element of the house is its interesting roof. It is equipped with a lawn and trees, which creates the illusion that nature penetrates directly into the house. Conservation of nature was a priority during the design and construction of the project. By using renewable materials and environmentally acceptable technologies, the house tries to minimize its ecological footprint and be passive. The longitudinal interior is carried in earthy colors such as pale brown, brick orange or darker green. The clever use of natural materials such as wood and stone made the interior very cozy and pleasant. „Exotic marbles such as Iranian travertine, brass, and olive green carpentry contrast and fill the space with a unique atmosphere in tune with the place.“
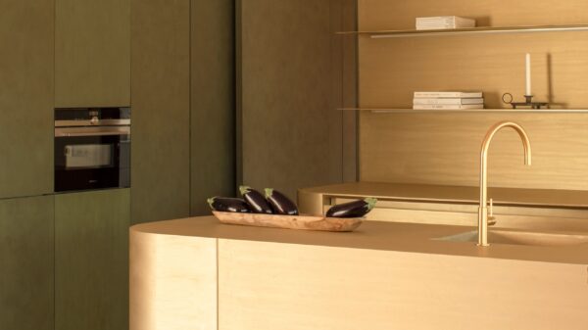
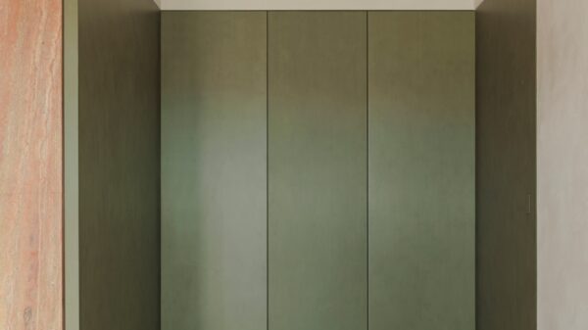
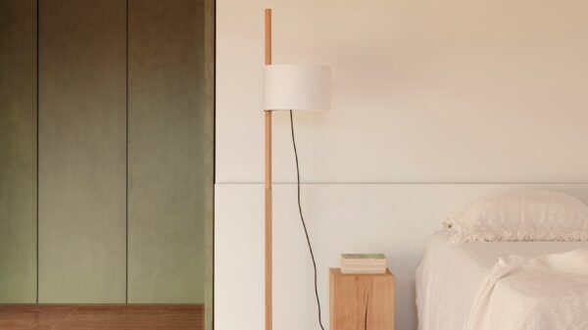
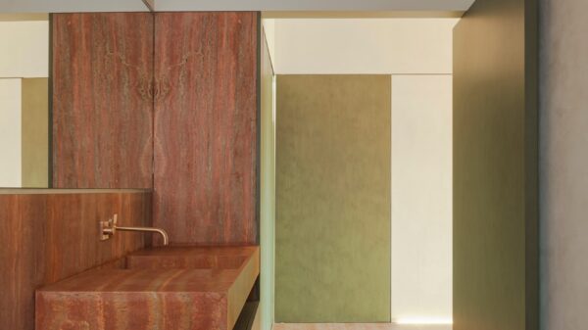
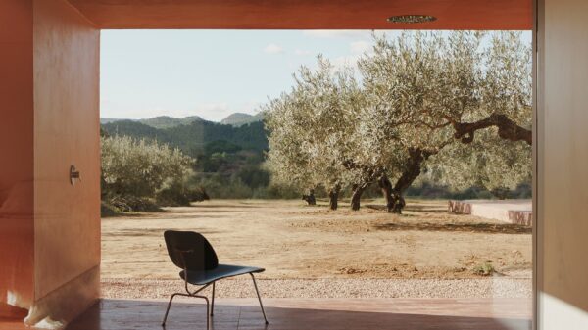
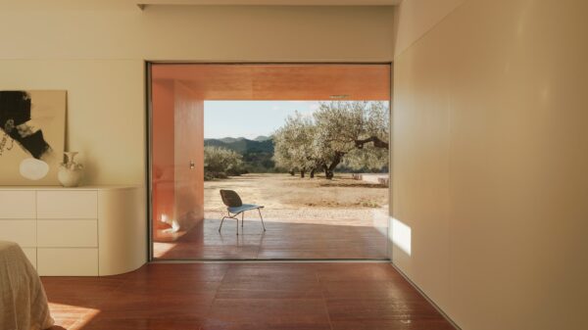
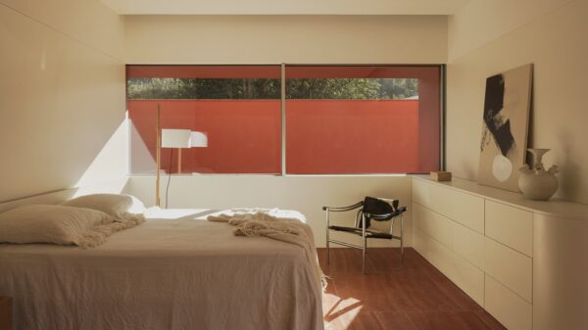
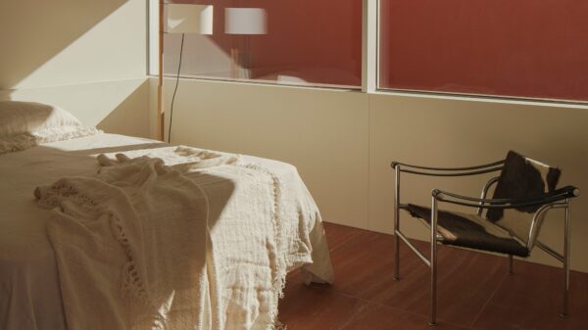
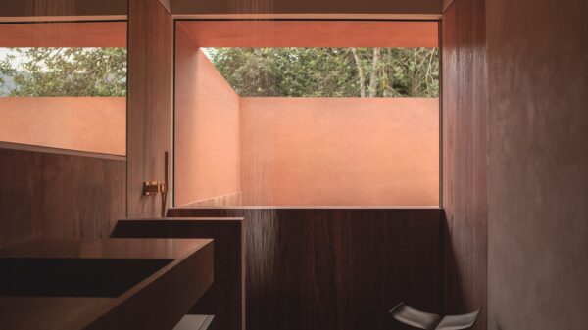
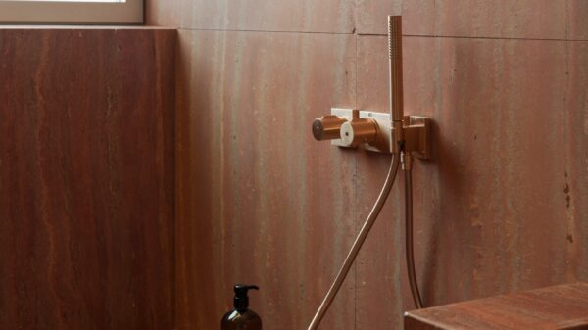
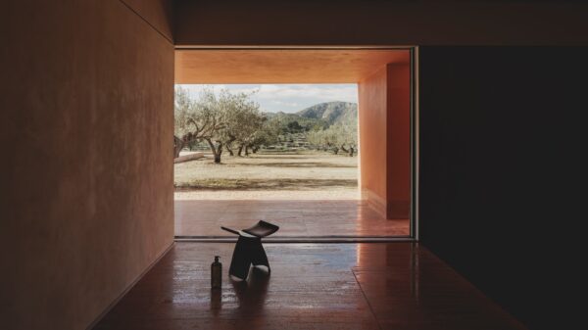
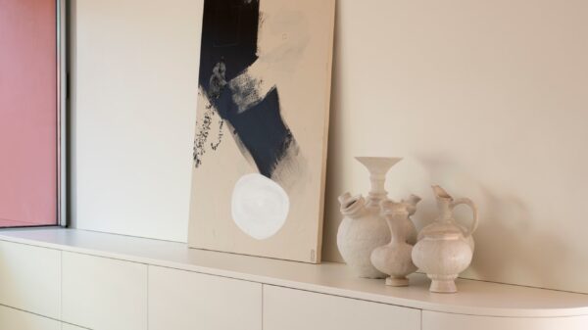
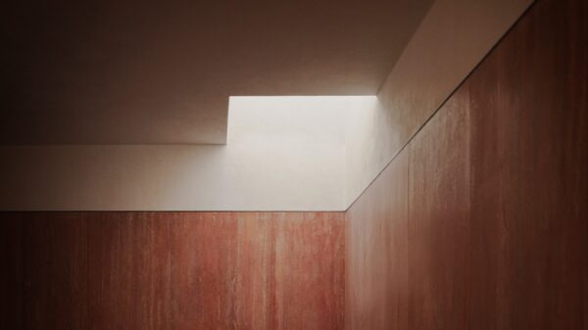
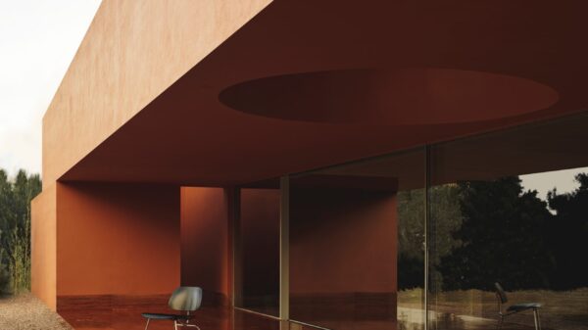
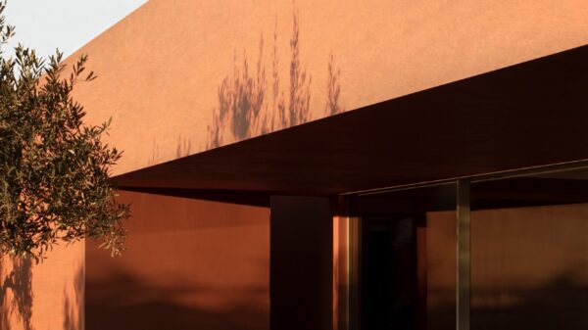
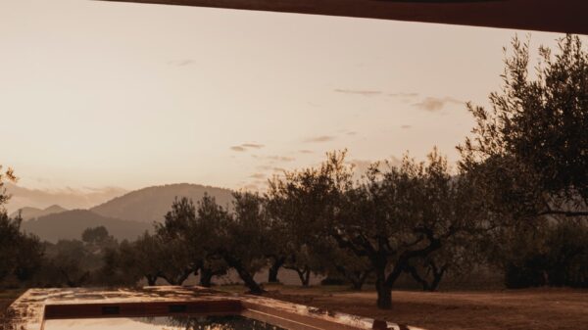
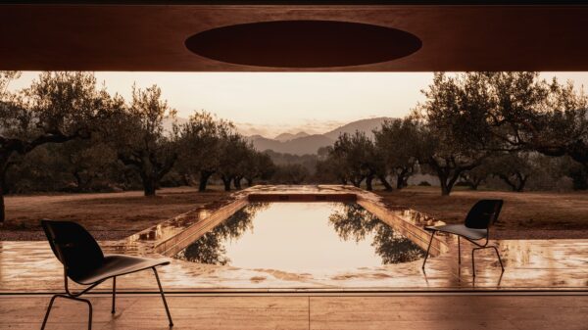
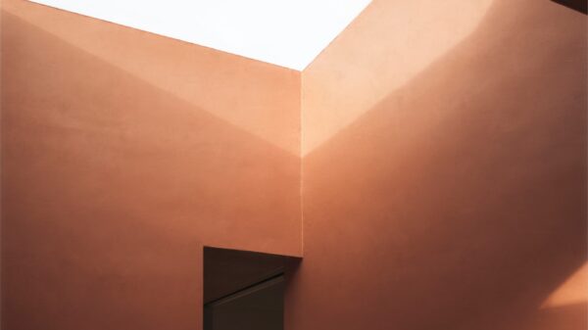
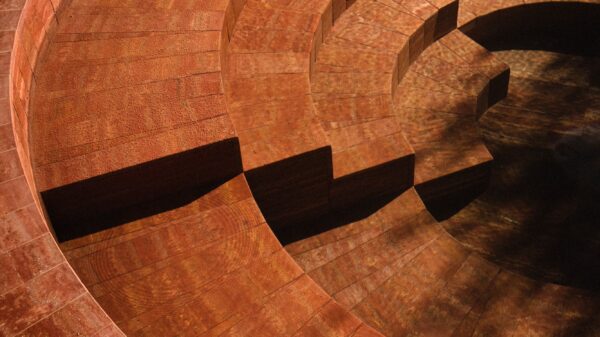
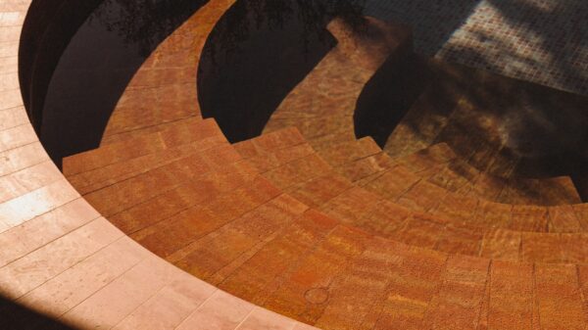
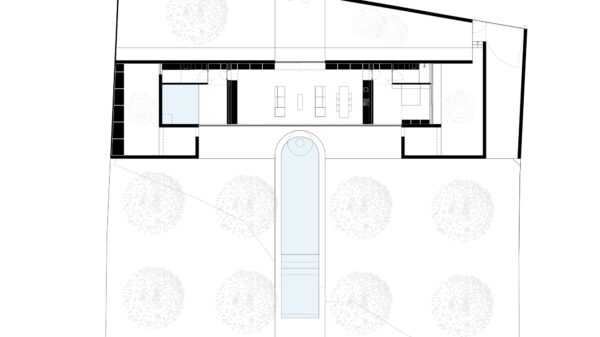
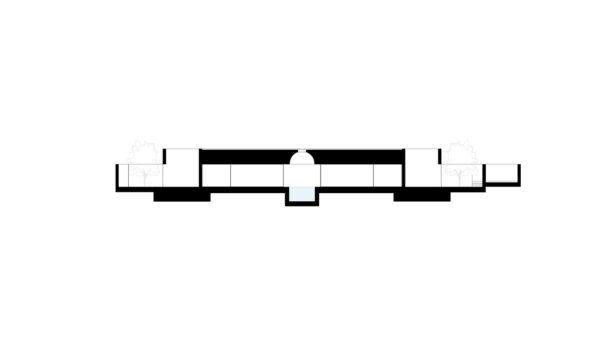
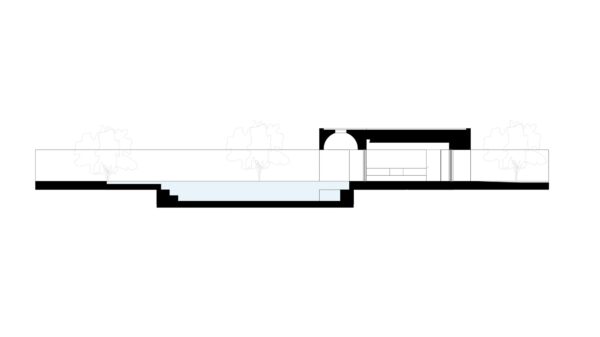
Area: 265 m²
Architecture: Balzar Arquitectos
Photography: David Zarzoso




