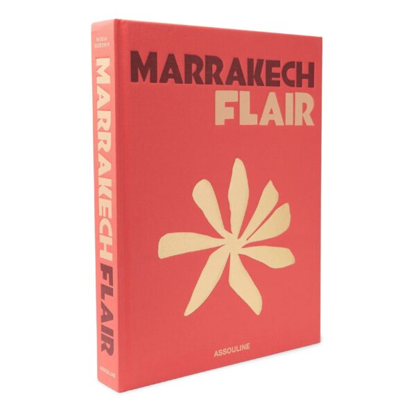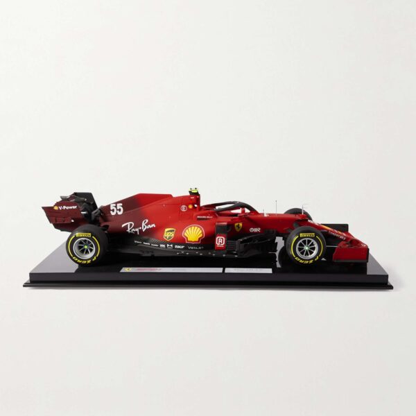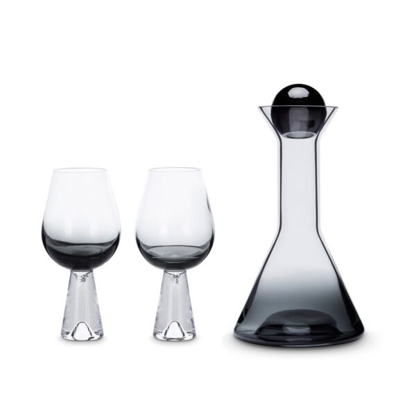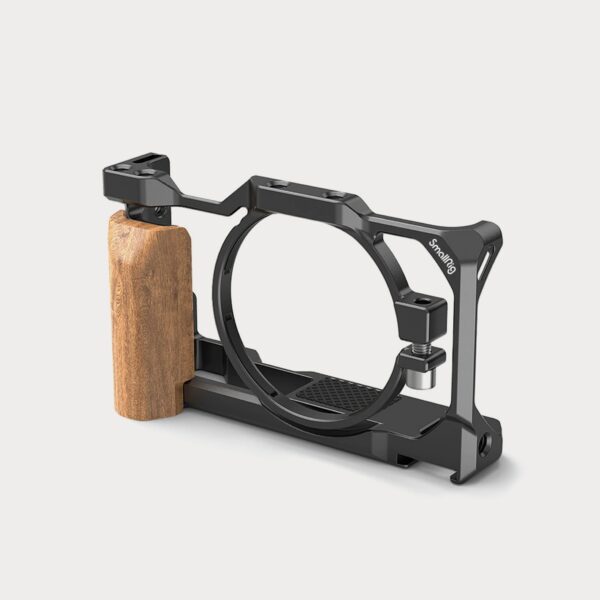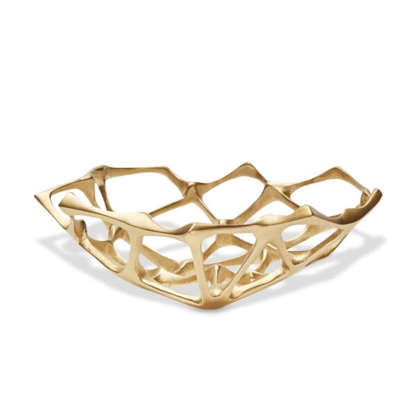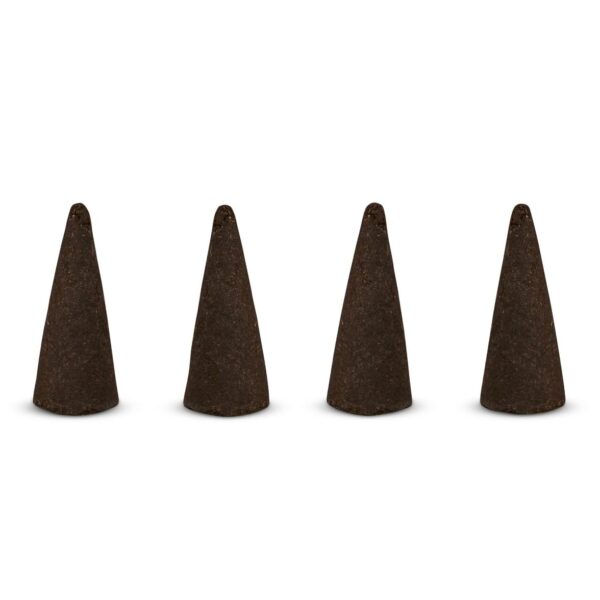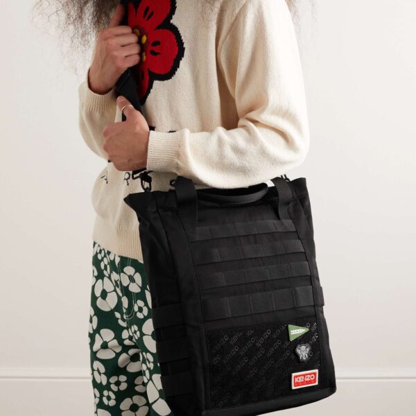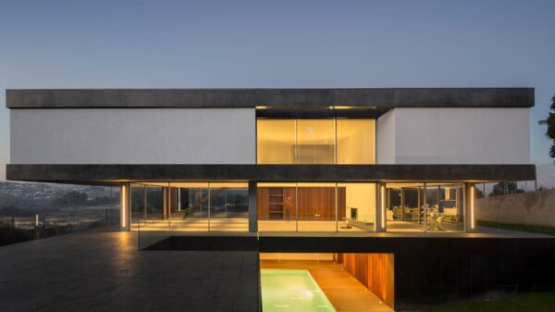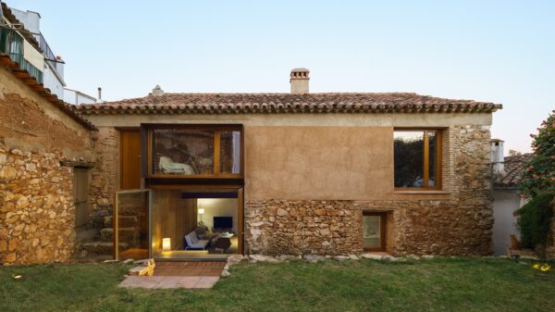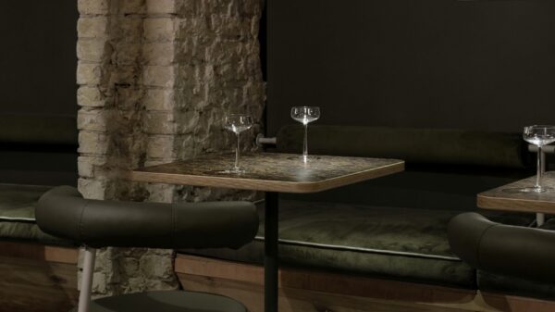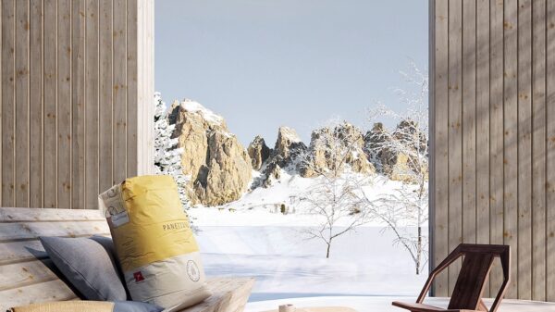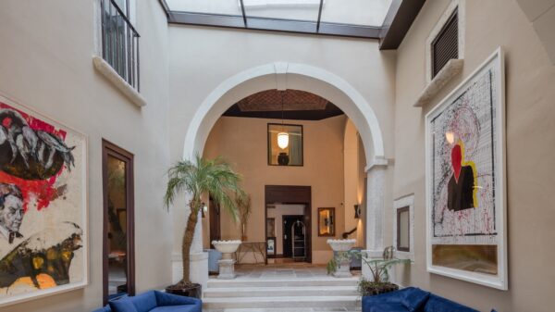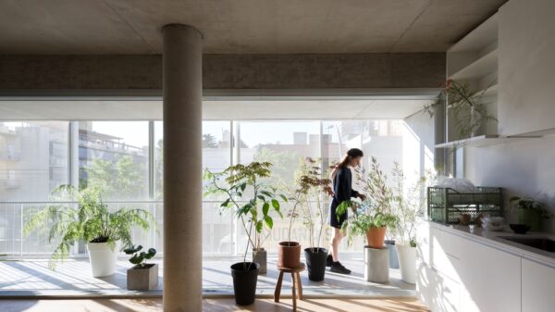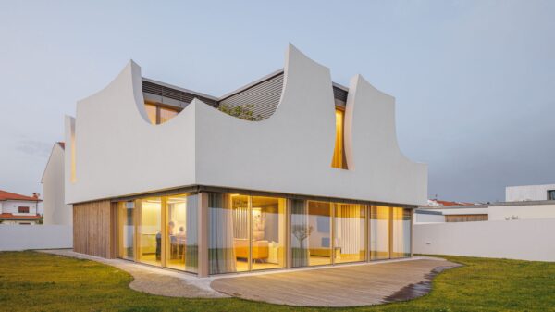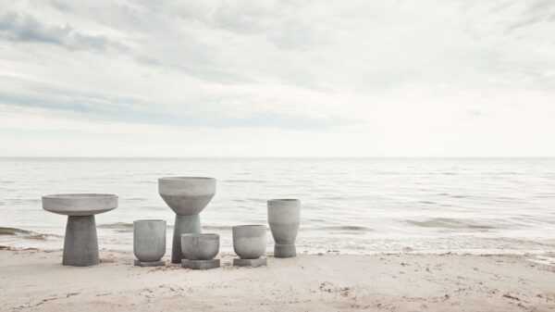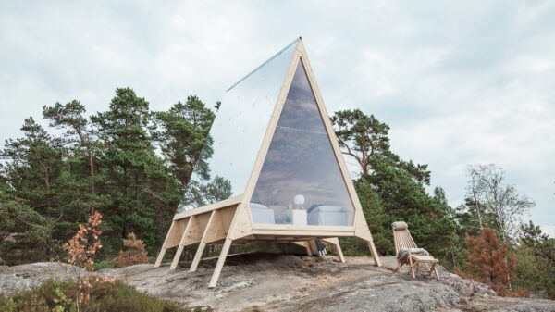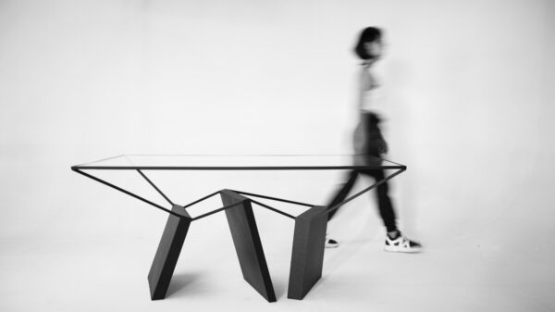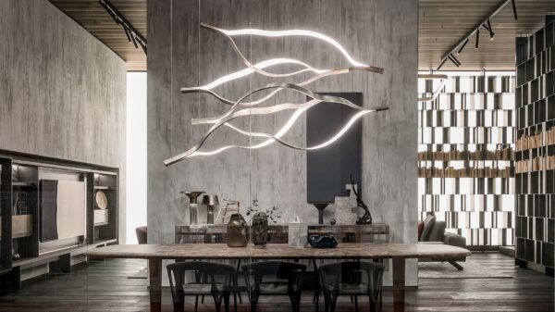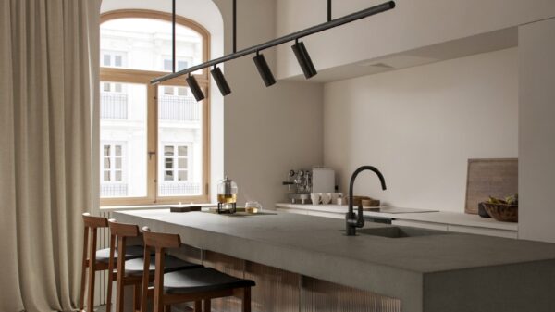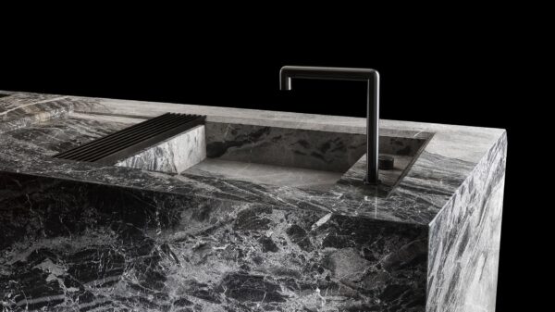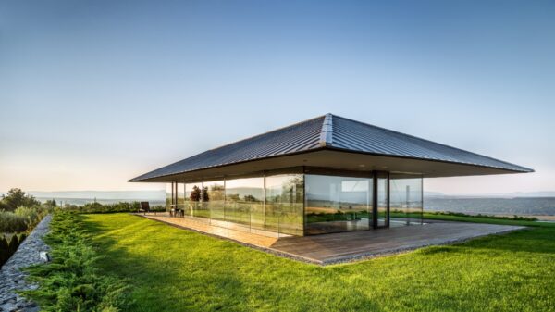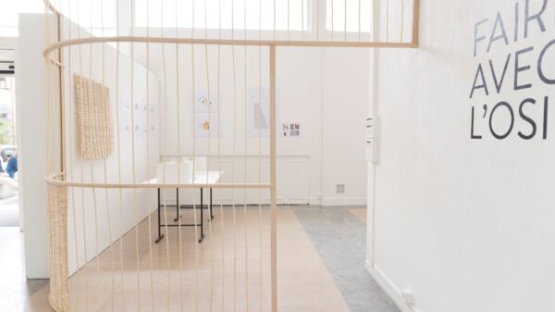This atypical architecture, acting as a small castle wall, stands in the Japanese city of Kariya, Aichi, around farms and green areas, offering dimensionally smaller rental apartments. Wooden asymmetrical rectangles in various shades of gray are used to cover the building. The building seems to levitate above the ground as it has individual parts standing on thin steel bars. „Each room floated in the air cannot stand on its own, but it was structured so that each dwelling unit supported each other around the staircase room.“
In an area of almost 152 m2, 4 minimalist volumes of the same size are divided, each of which has a different horizontal or vertical location or direction to the street. From a bird’s eye view, you would immediately notice the building thanks to its temperamental look, which protrudes from its surroundings. „The uneven shape mixes the life of the resident with planting and animal ecosystems equally, and dissolves in surrounding ecosystems“, write the architects.
From the front, where the entrance door is located, the gravel floor dominates, but at the back, a green oasis opens. The apartments themselves are pleasant and simple in terms of interior, where each tenant can arrange their nest according to their own taste. The basis of the interior is pale wood placed on the floor which connects to the ceiling beams of the same material in a white cube. „In this project, we propose a construction method to maintain the continuity of the ecosystem and keep the impact on the environment.“
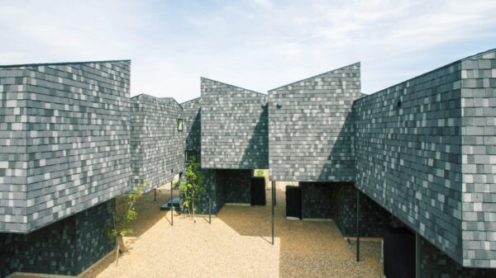
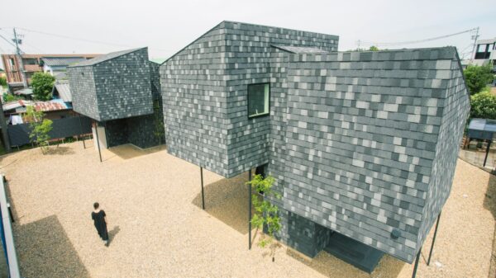
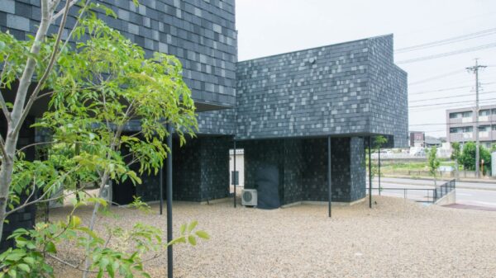
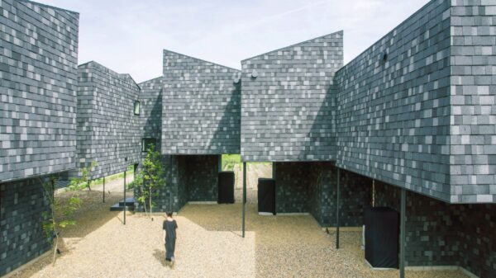
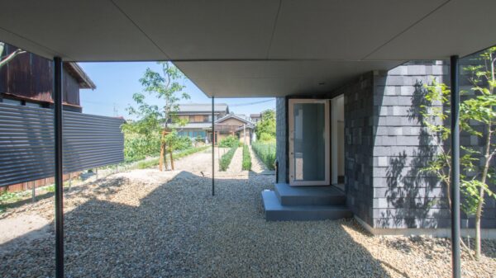
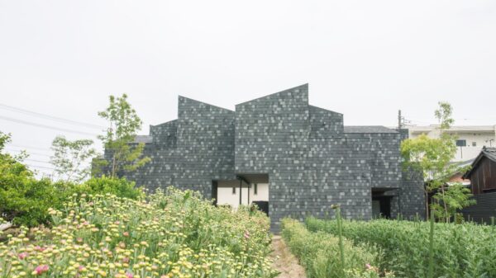
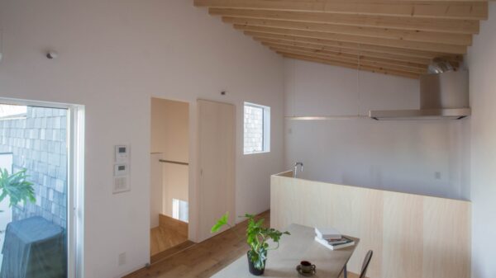
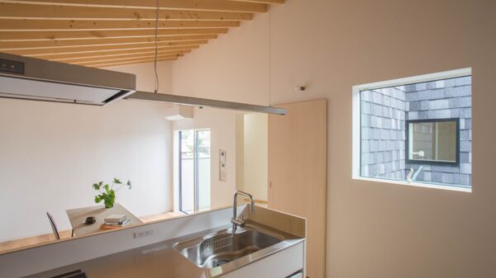
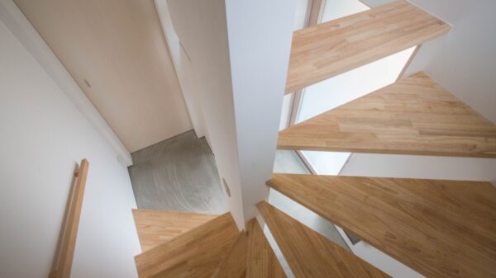
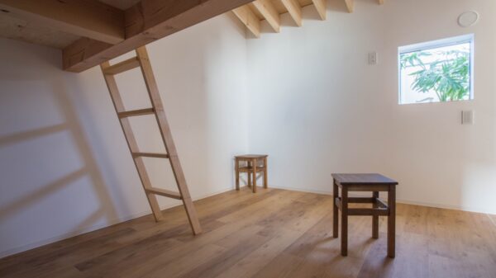
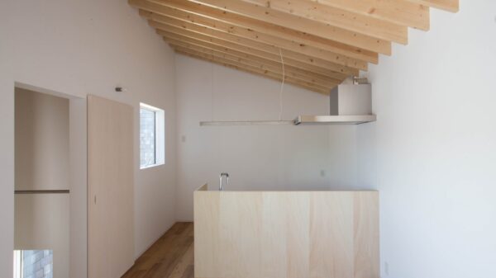
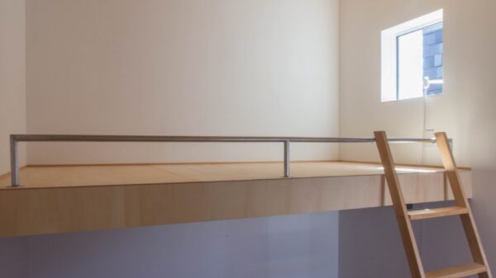
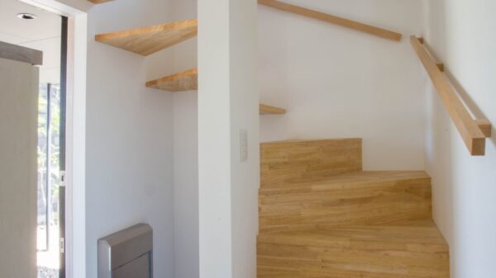
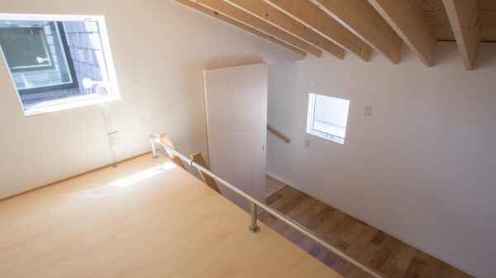
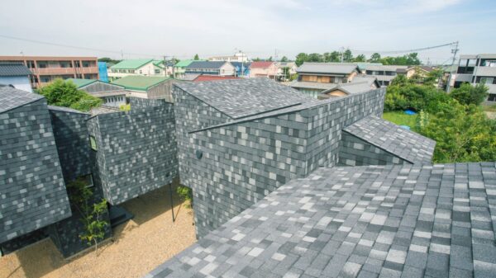
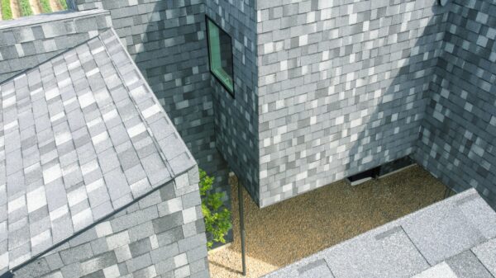
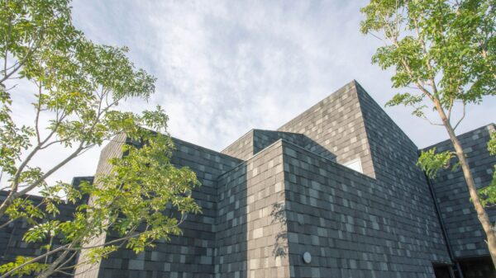
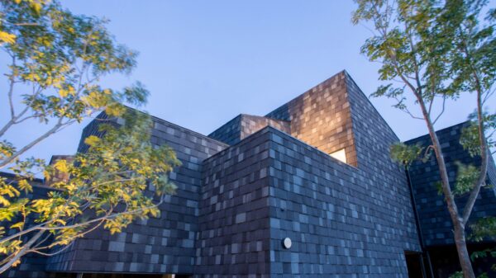
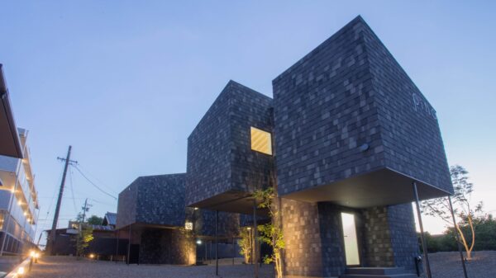
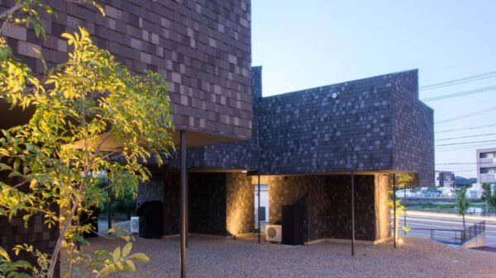
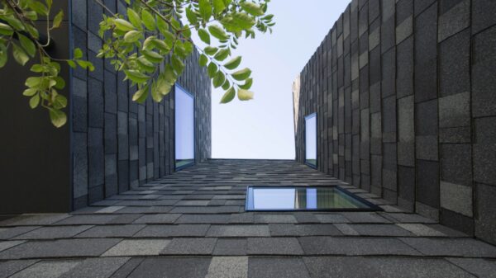
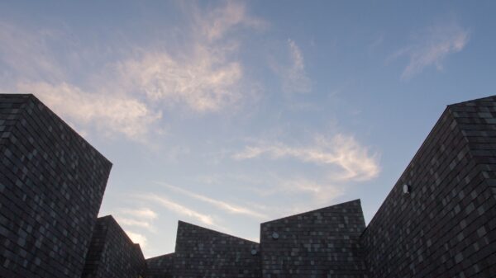
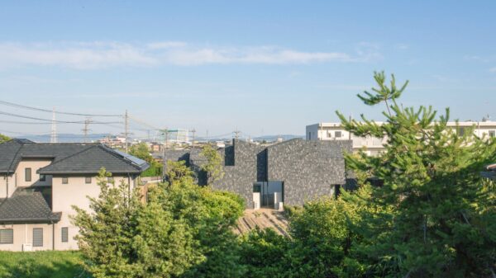
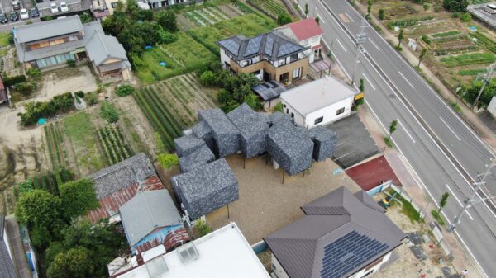
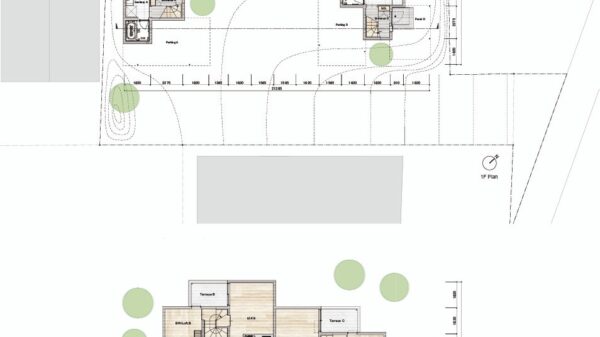
Site area: 453.97 m2
Building area: 103.33 m2
Total floor area: 174.43 m2
Design: 1-1 Architects (Yuki Kamiya+Shoichi Ishikawa)
