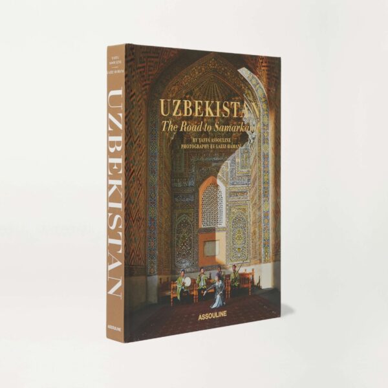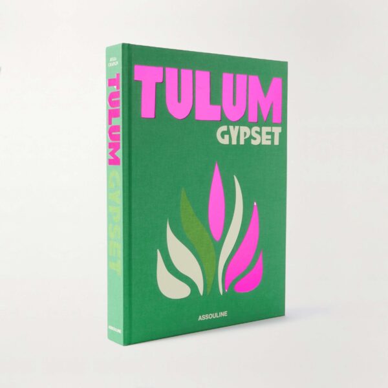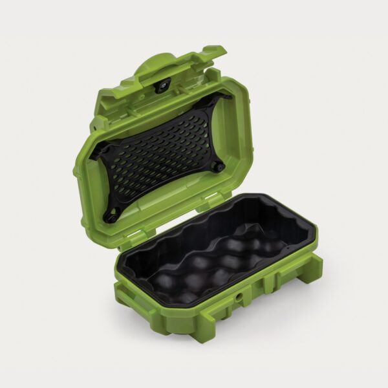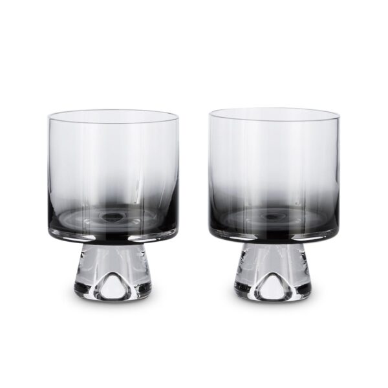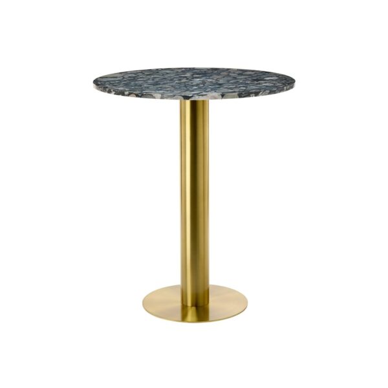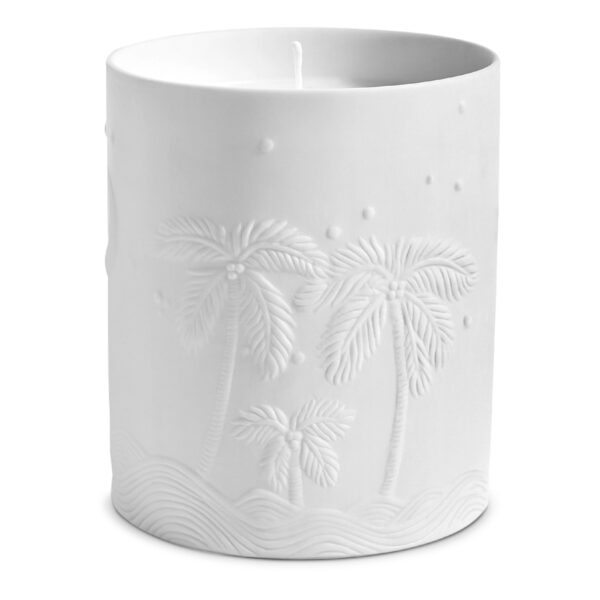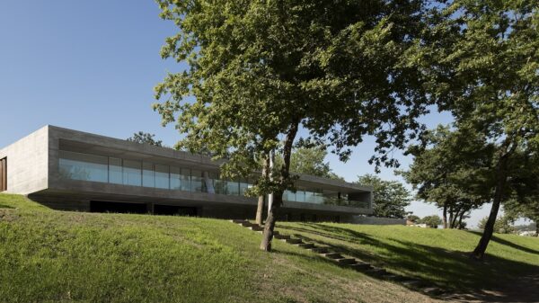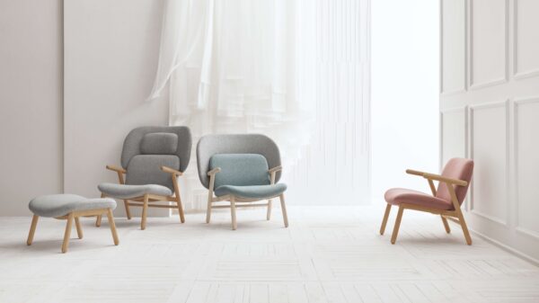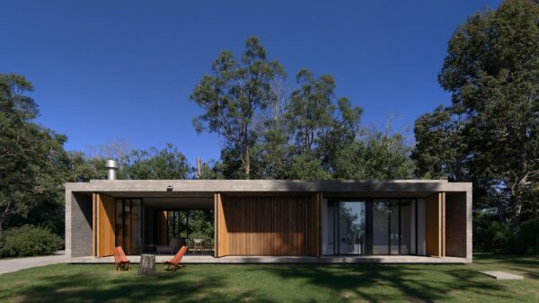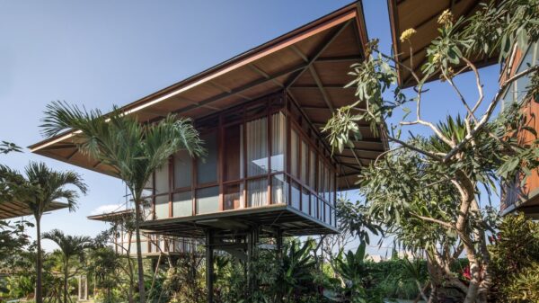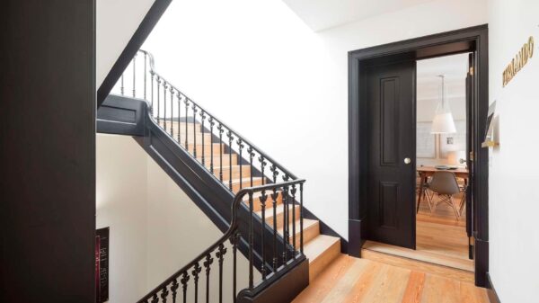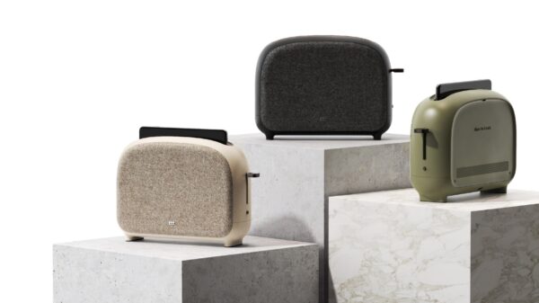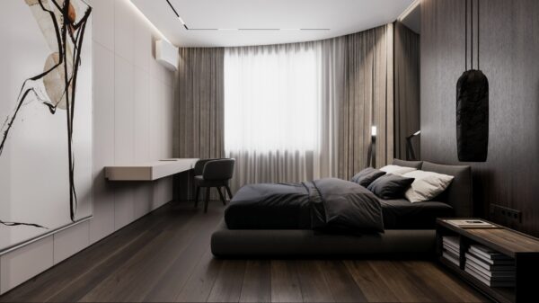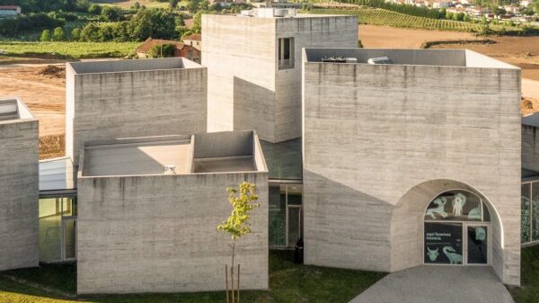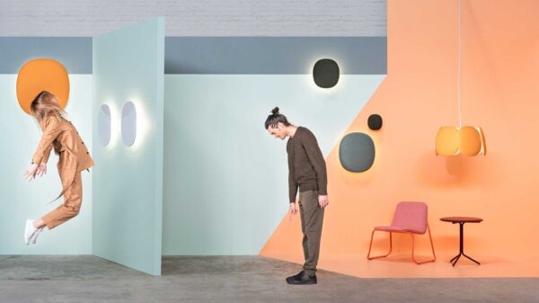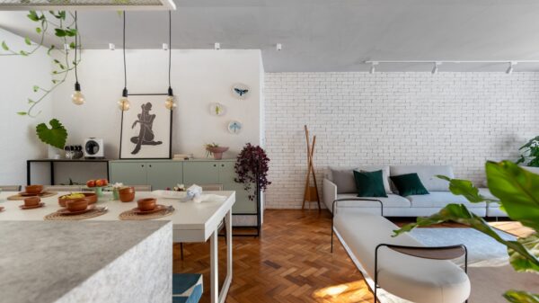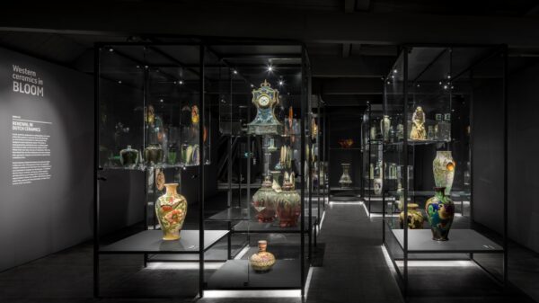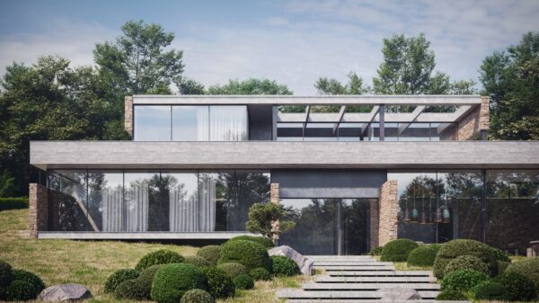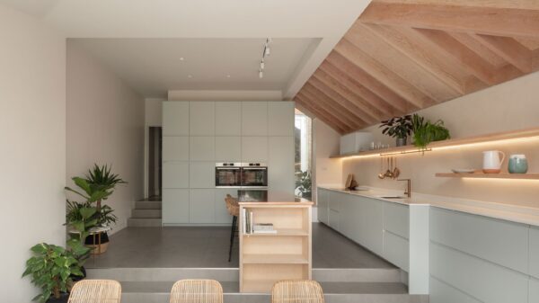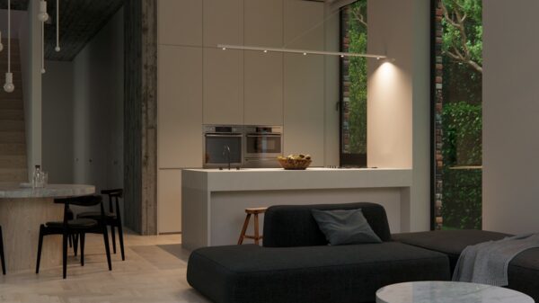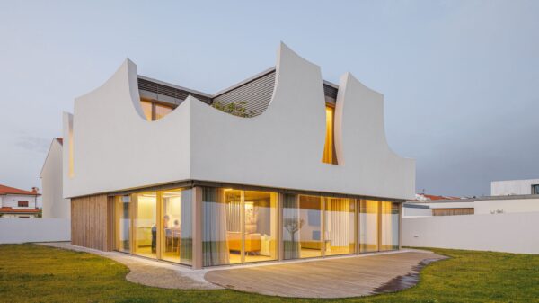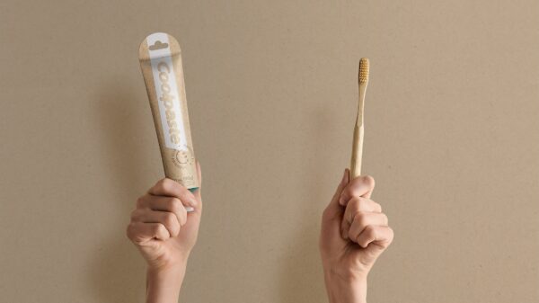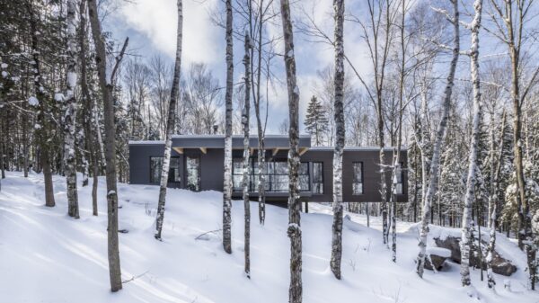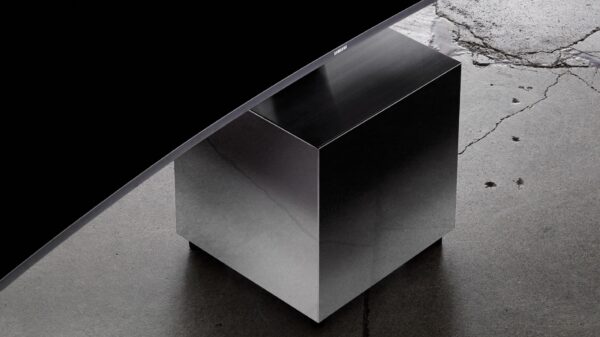Architects Ana Smud and Alberto Smud completed this eight-story building in 2020 in the Belgrano district of Buenos Aires. Casa Sucre consists of two apartments on each floor, an underground car park and a roof terrace on the top floor where the owners of the upper apartments have a view of city life.
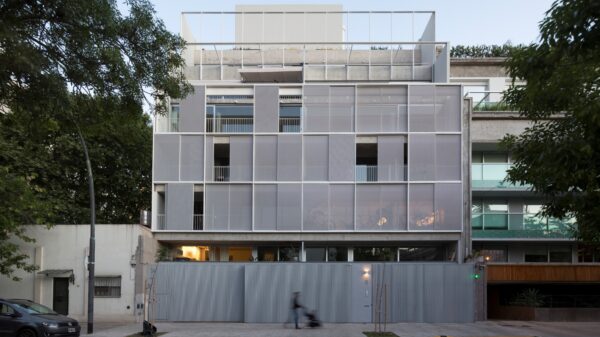
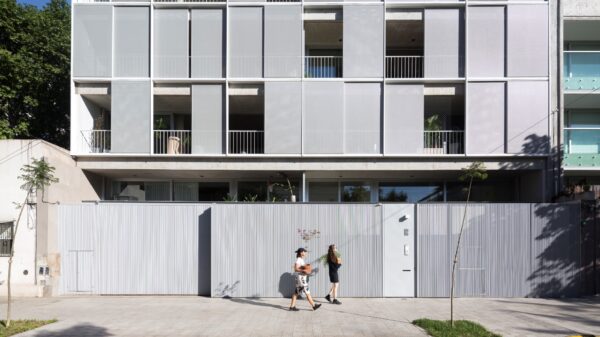
Casa Sucre is based on a certain idea where the main goal of the architects was to create a relationship between open and closed spaces, to establish a dialogue between neighbors and thus bring a new perspective on urban housing where mutual cooperation is important. „From its origin the Project was conceived from three central core topics: The relationship between the gathering spaces and resting areas, the link between the experiences in covered spaces and the traditionally open areas, and the possible gradual dialogues between transparency and opacity, that is created in the building’s front, with a profound interior.“
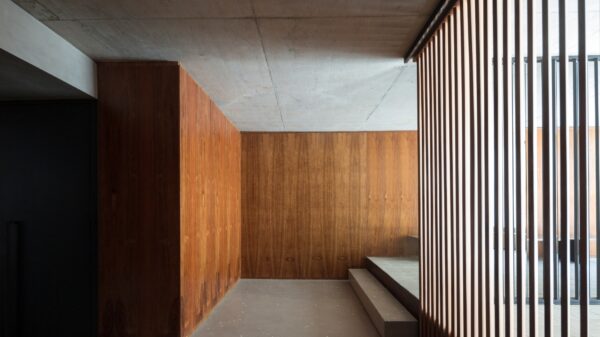
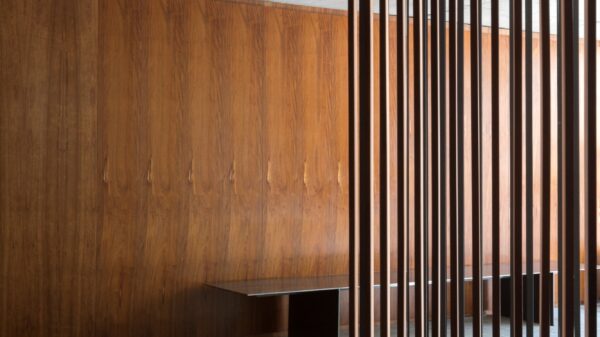
Therefore, the building itself has generous spaces and deep interiors under a transparent facade. „The plan design enhances shared experiences encouraging new forms of creating intimacy, not only by its distribution but also the size attribution for each space.“ In each apartment, the common rooms, ie the kitchen and living room, face the front, while the bedrooms are turned to gain the necessary privacy. The apartments themselves are pleasant, organic and diverse, where each owner has found their own design. All units end with a wide sunny balcony. The concrete structure penetrates the interiors and with the wooden floor they create a pleasant duality of natural materials.
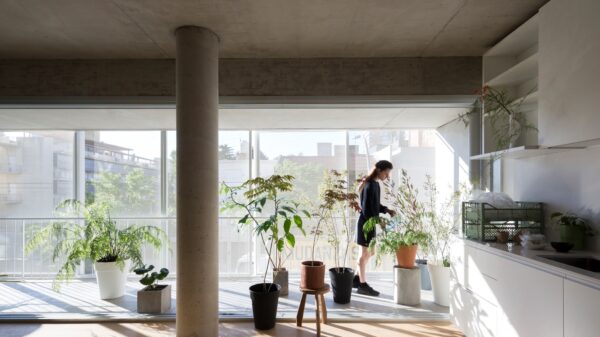
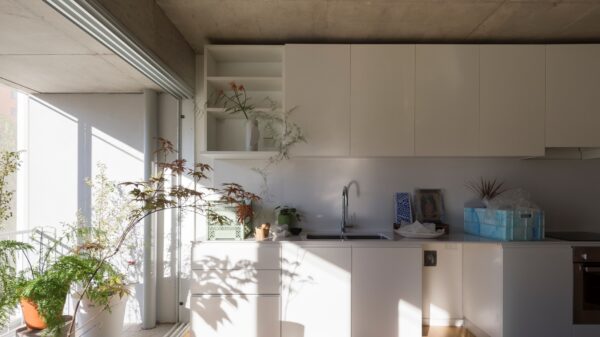
On the facade, the architects placed sliding panels made of stretched durable fabric, which added even more intimacy to the interior with a versatile reach. „The sliding panels, made of stretched fabric, while collaborating with thermic control, lightning, acoustic absorption, and energy savings, generate throughout the day, different dialogues between those inhabiting the building and the environment that contains it.“
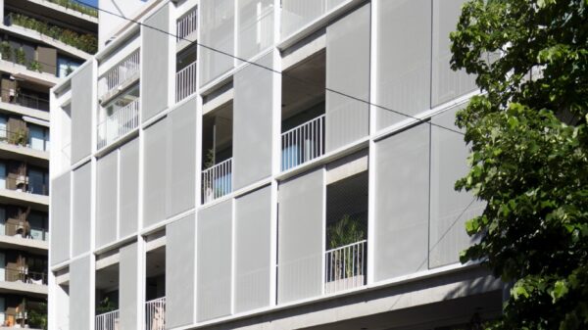
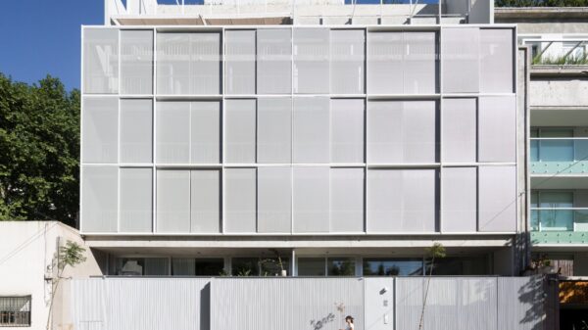
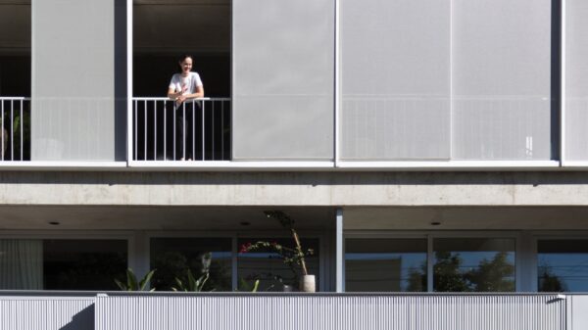
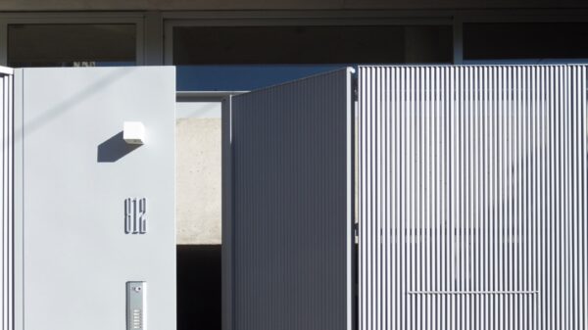
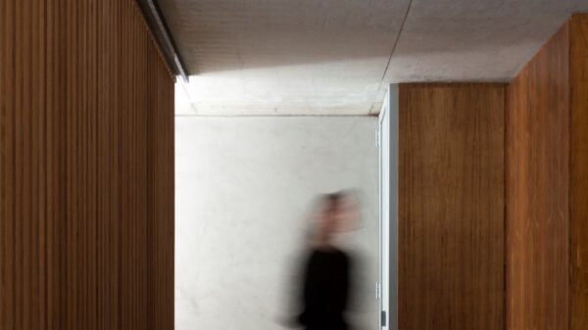
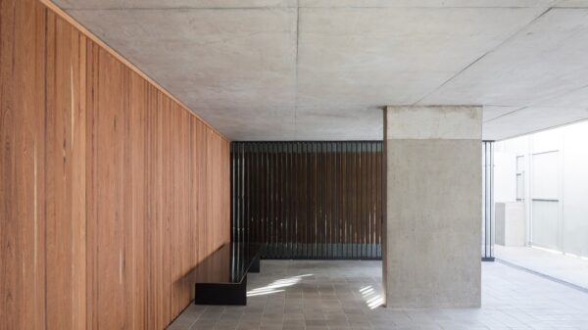
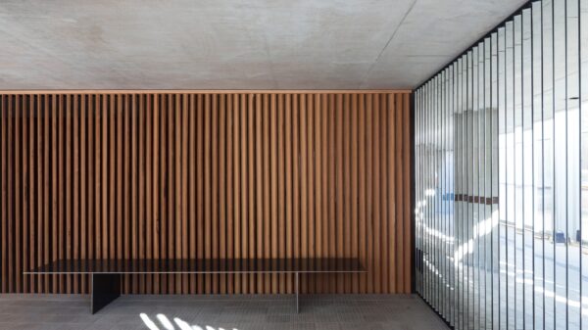
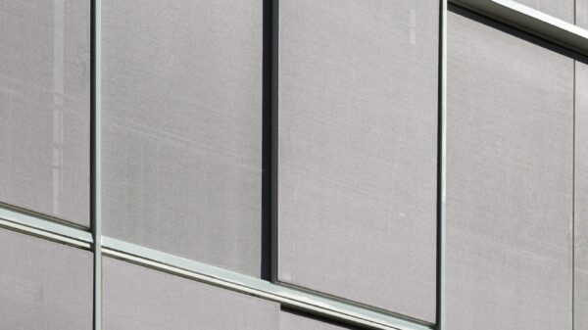
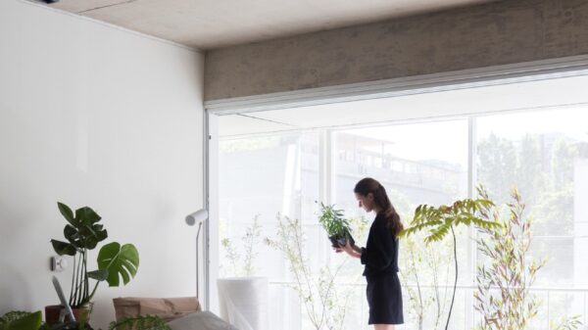
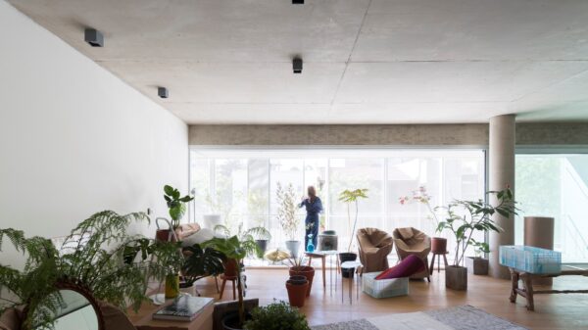
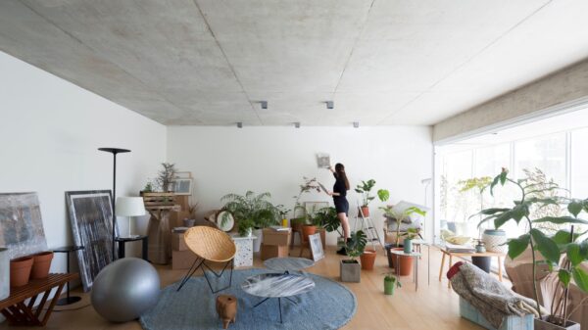
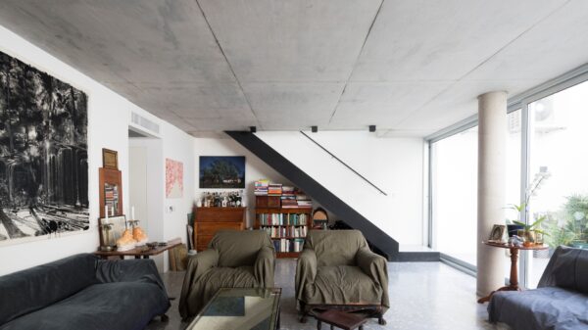
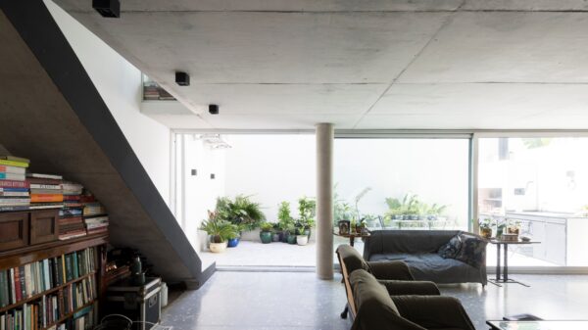
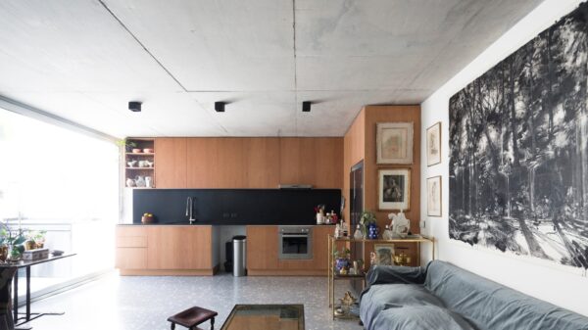
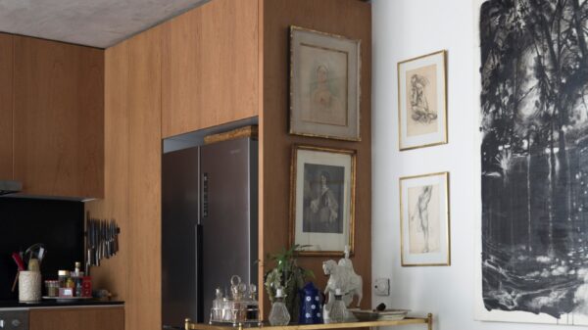
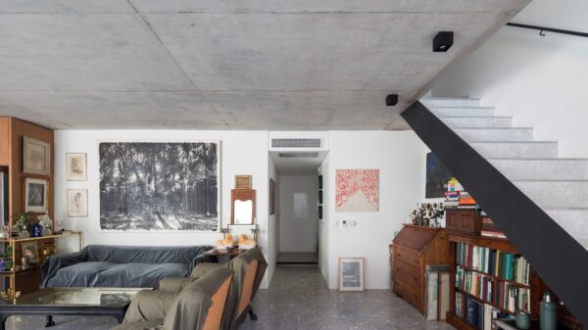
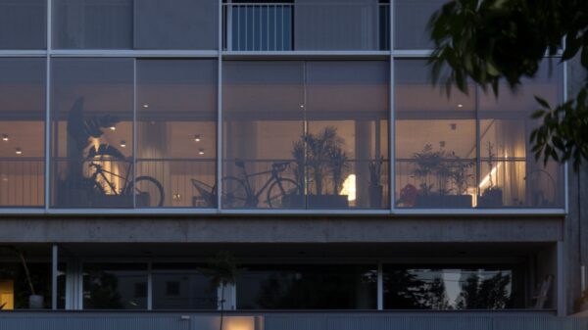
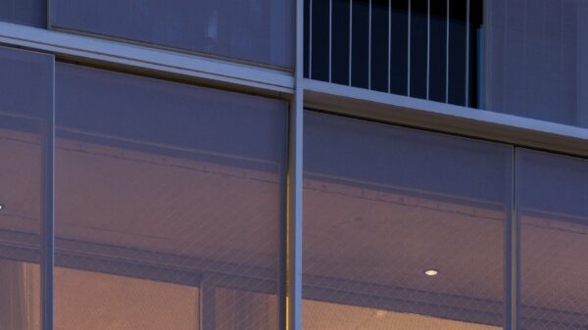
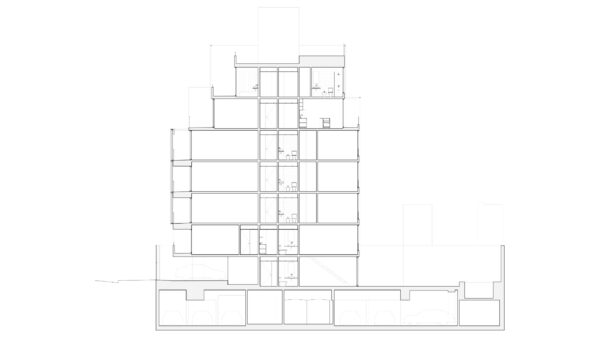
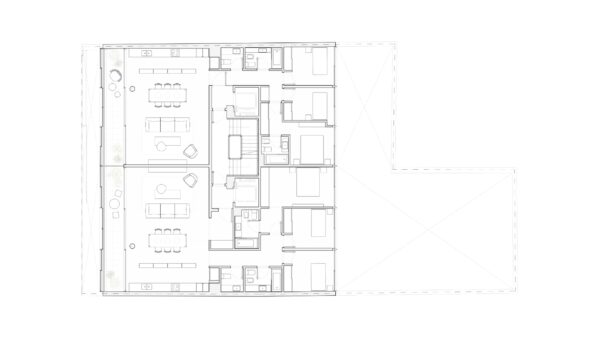
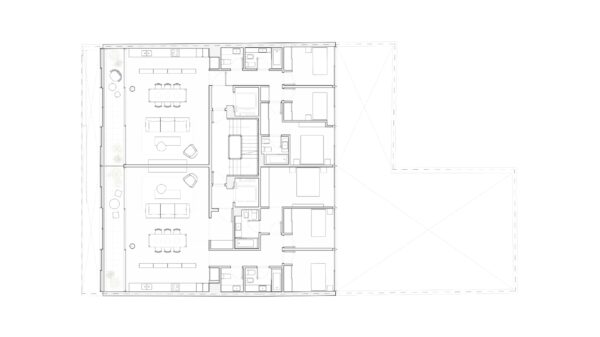
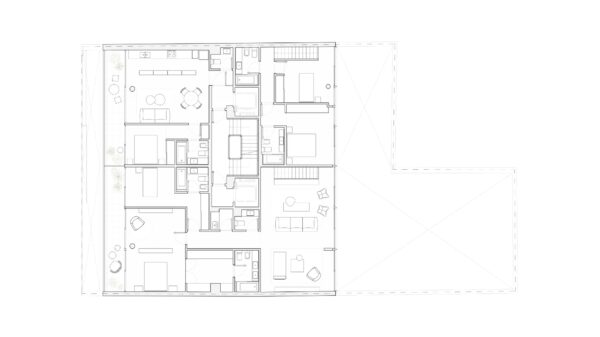
Area: 2165 m²
Architects: Ana Smud, Alberto Smud
Project team: Ana Sol Smud, Alberto Smud, Pilar Esnagola, Sasha Molczadzki, Camila Jalife, Florencia Lopez Iriquin
Photography: Javier Agustín Rojas, Marilina Martignone

