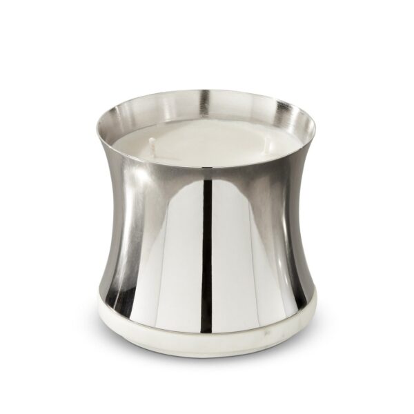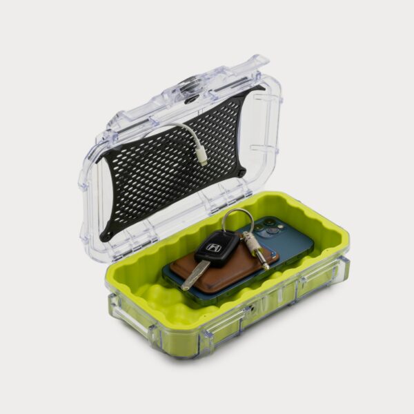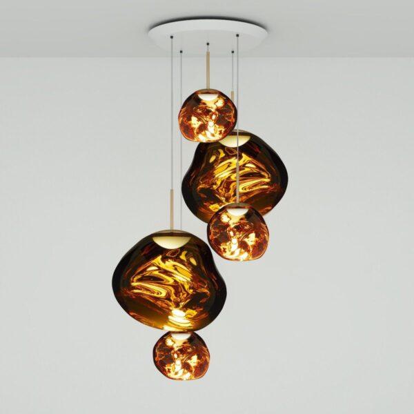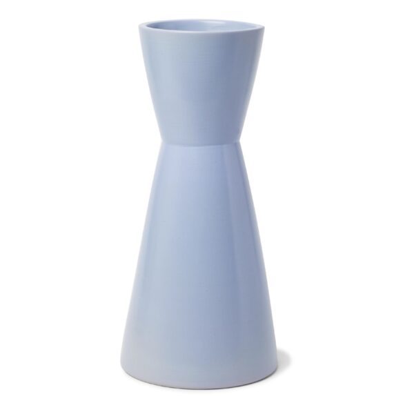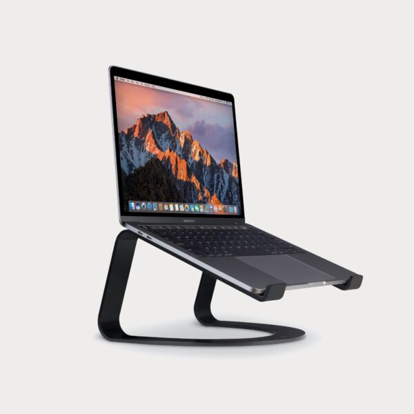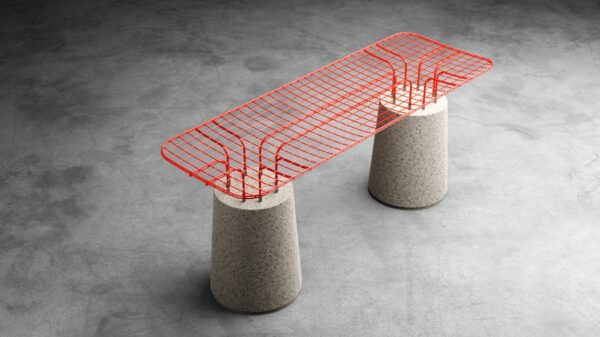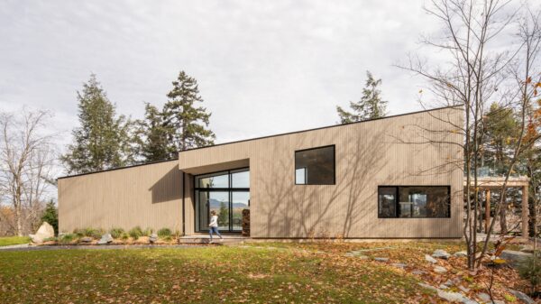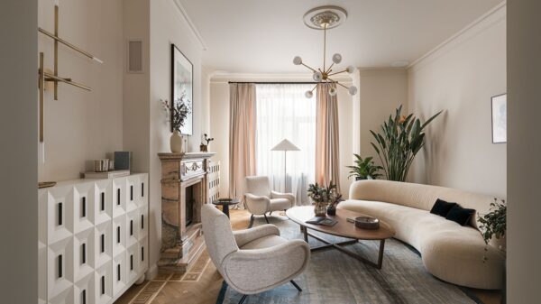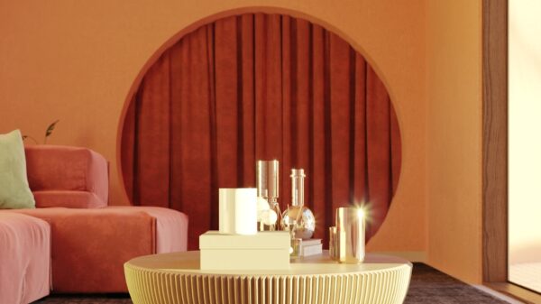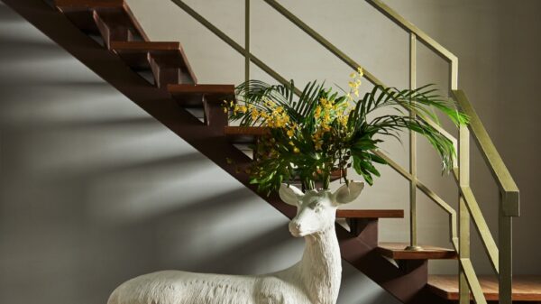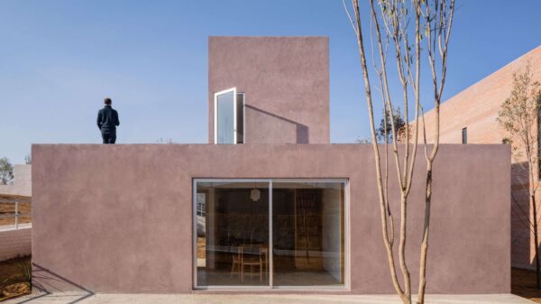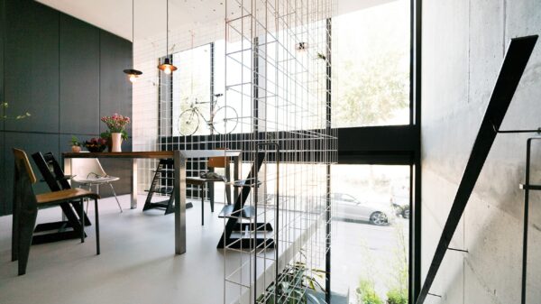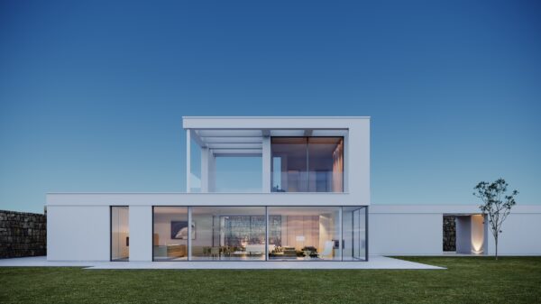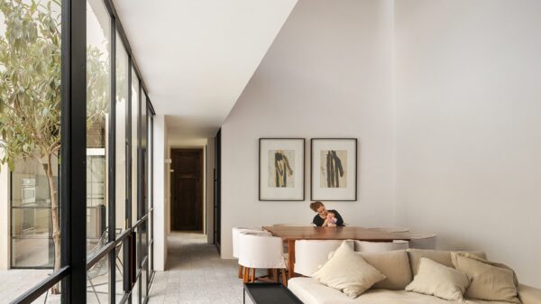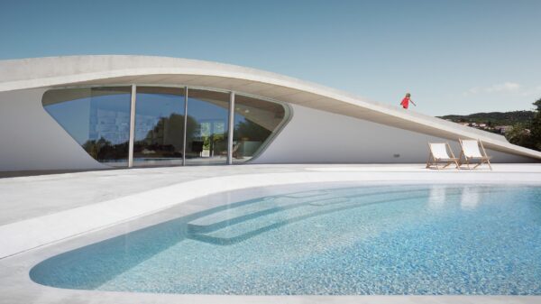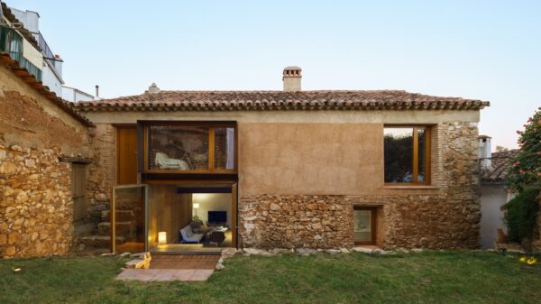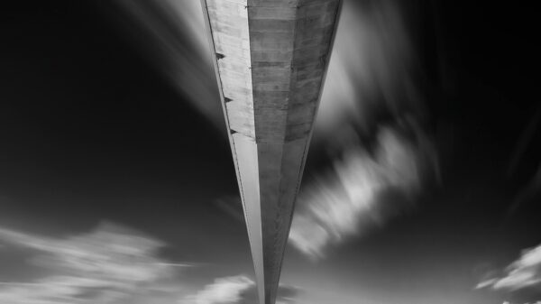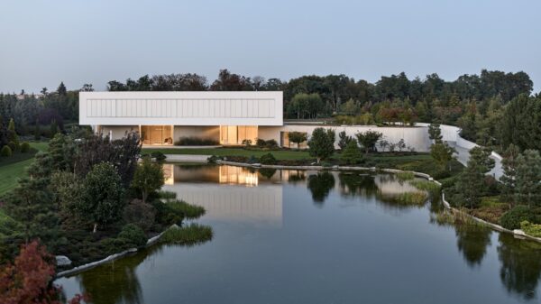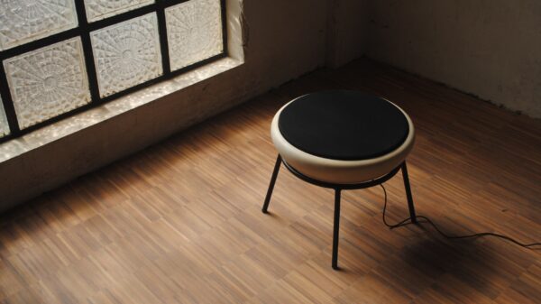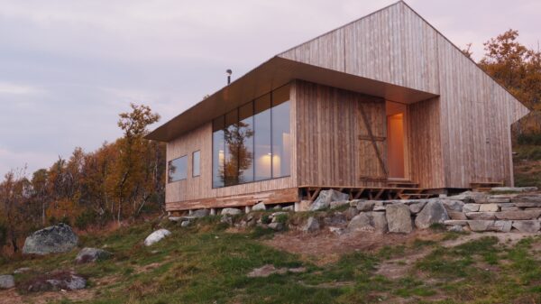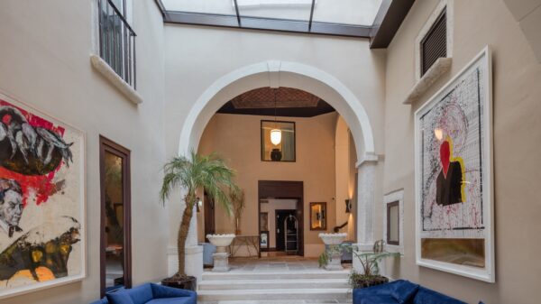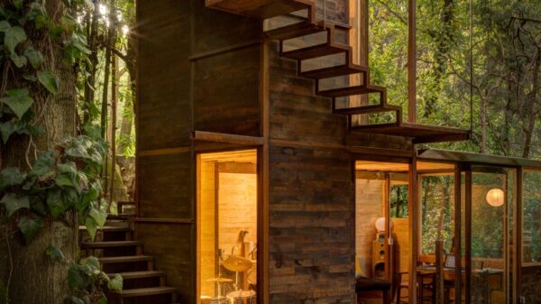The owners of the brick residence in London’s district have commissioned architects from the studio Proctor & Shaw to connect the side, demolished part of the house with the back garden, which opened up new possibilities for a handsome space. The architects therefore embarked on the Quarter Glass House project, in which they slightly separated the elongated room with a lowered two-step staircase. „The architects designed a wrap-around L-shaped extension with angular glazing, allowing the requirements of the site to naturally dictate the form of the building.“
A private plot of land, hidden from the view of the neighbors, opens outwards, while enough light is brought inwards through geometrically asymmetrical shutters. The interior itself is a reflection of subtlety and sophisticated design down to the last detail. The spacious kitchen unit in pale green sits together with the furniture on gray tiles, while in the ceiling part, a wooden structure is revealed. At first glance, the gray facade of the new volume does not even seem to belong to the typical English architecture, which brings a bit of dynamism to the house.
„The process was creative, collaborative and fun. The end result is an extraordinary space that has transformed the way we live“, clients write.
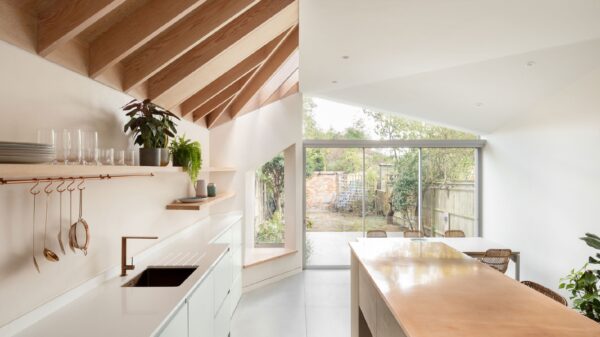
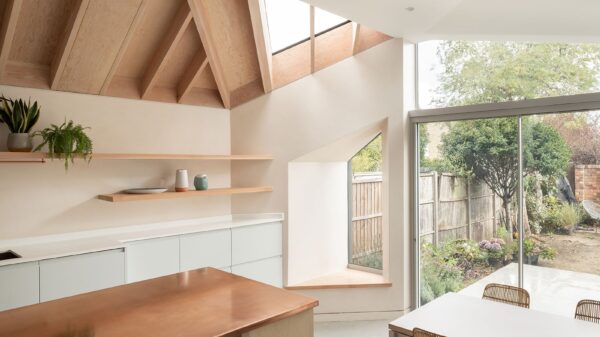
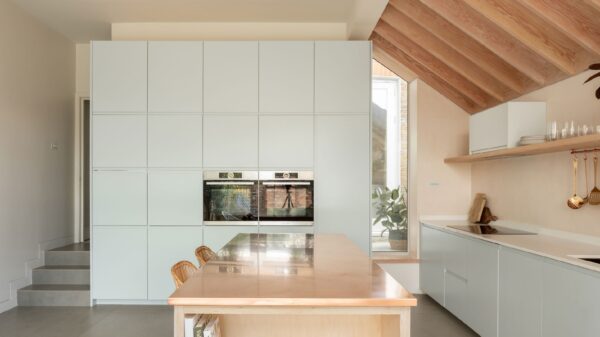
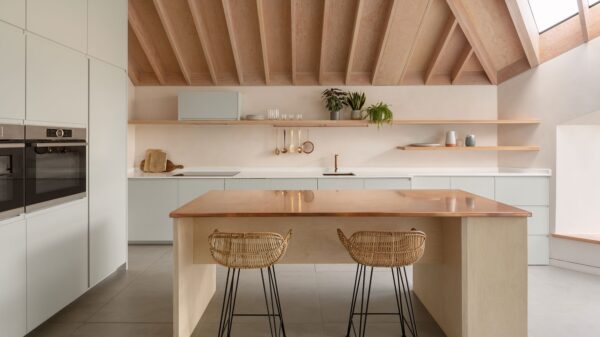
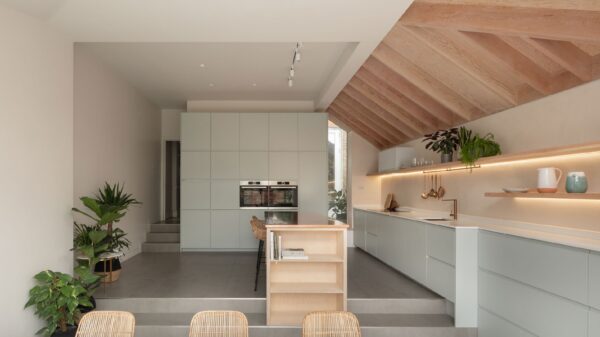
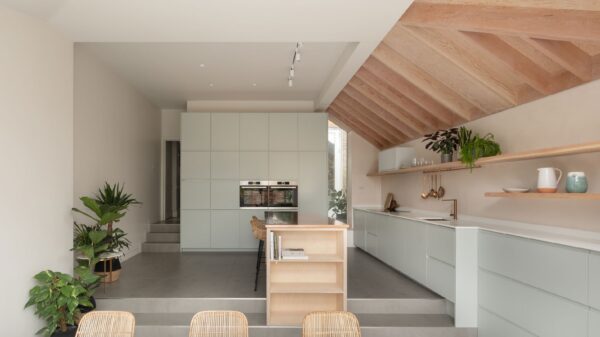
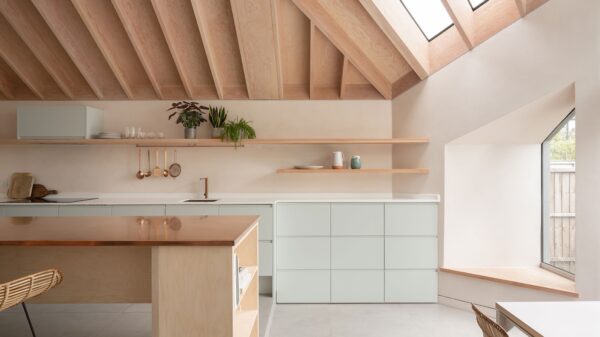
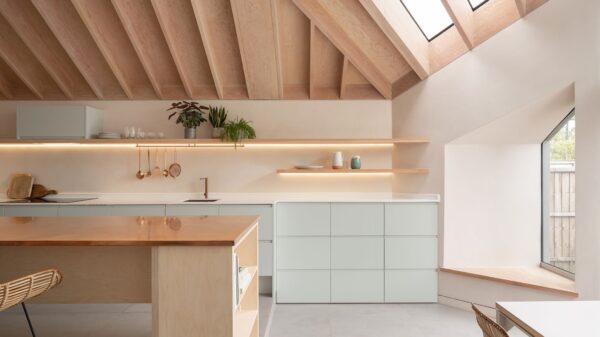
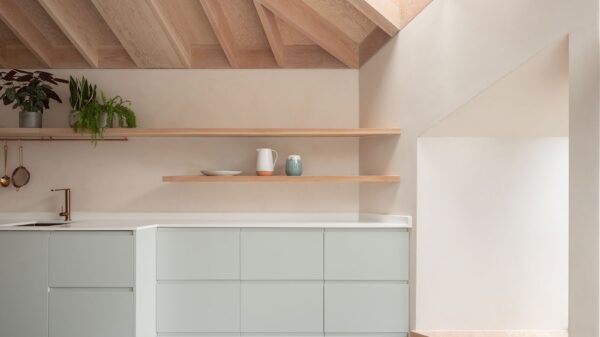
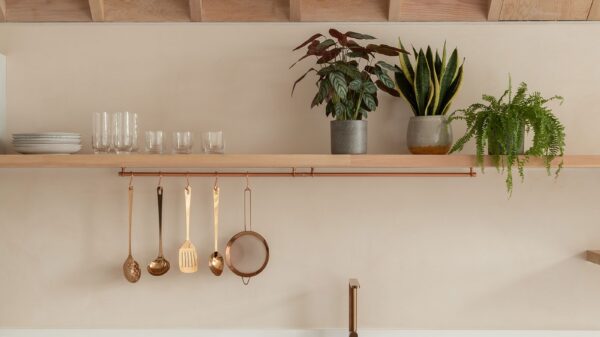
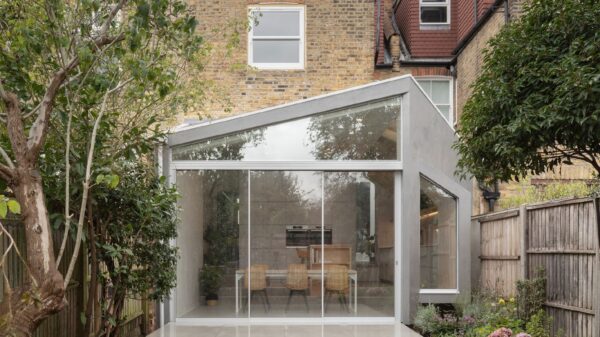
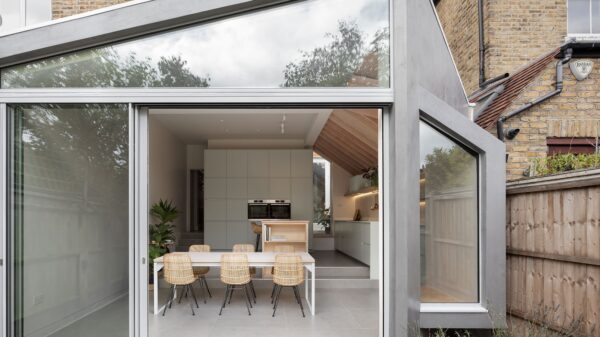
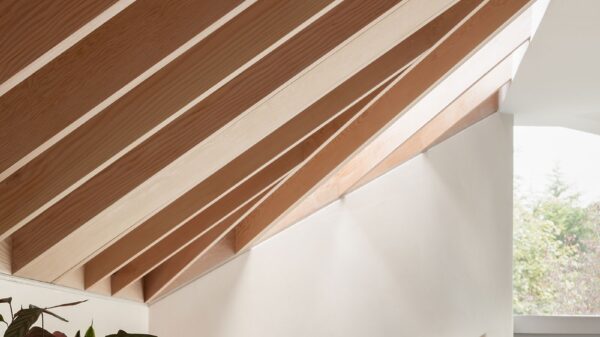
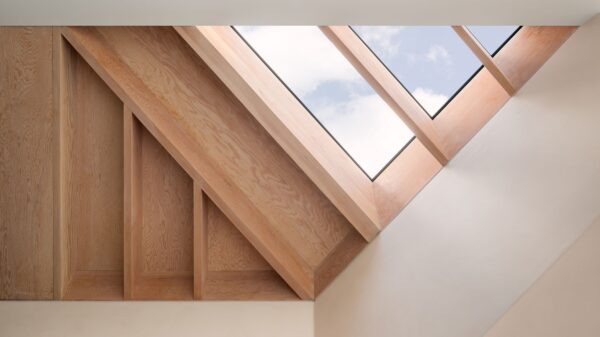
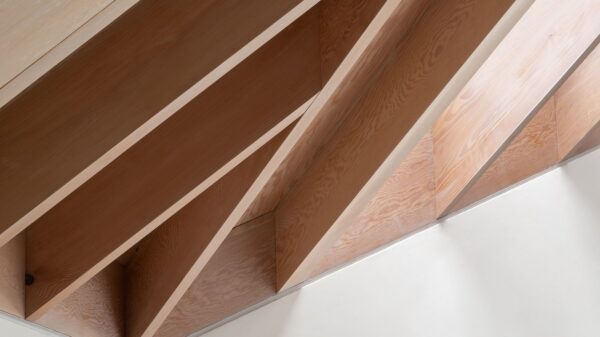
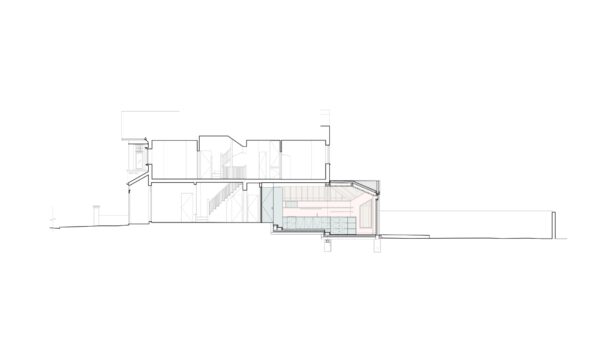
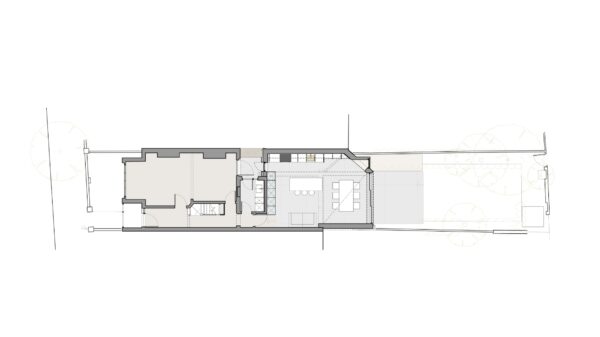
House size before: 172m2
House size after: 186m2
Location: Wimbledon Park, South London
Architecture: Proctor & Shaw
Photography: Stale Eriksen
Kitchen joinery: Ikea/Naked Doors
