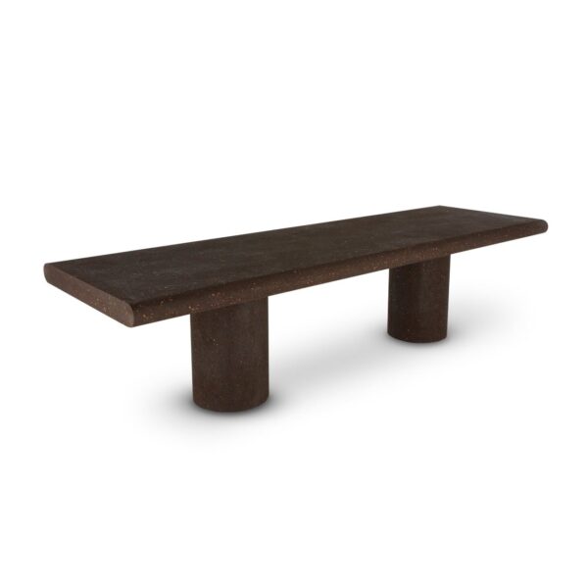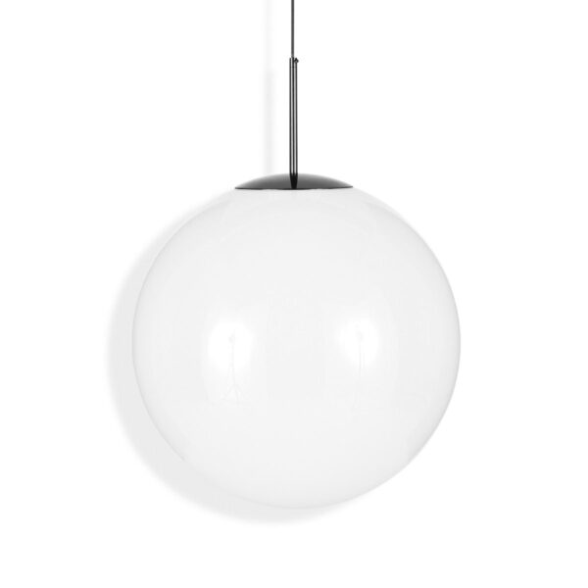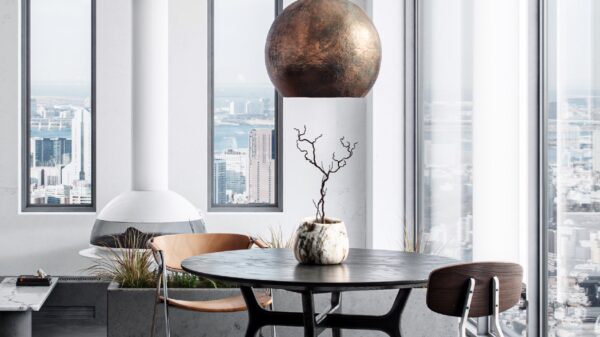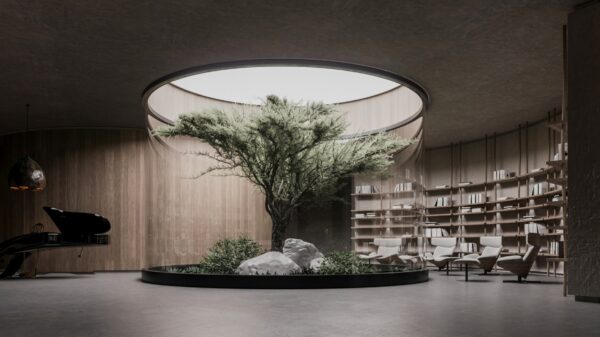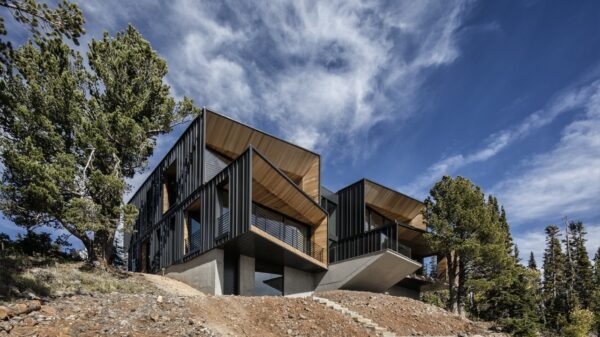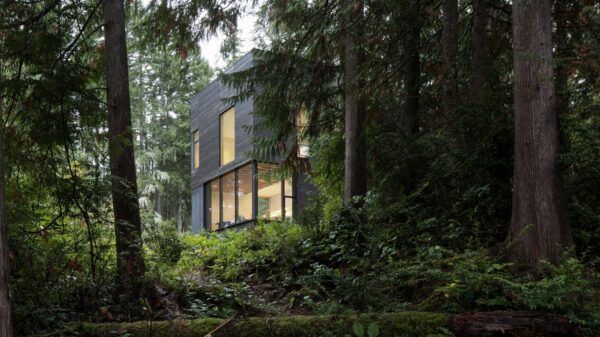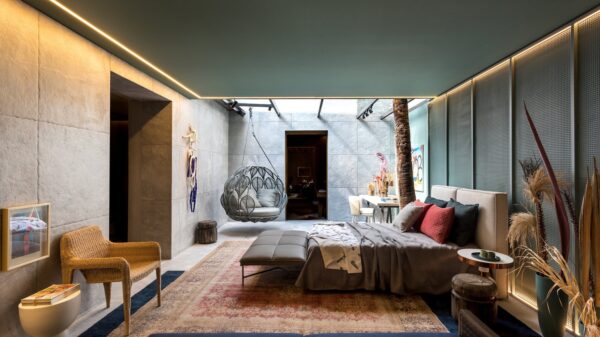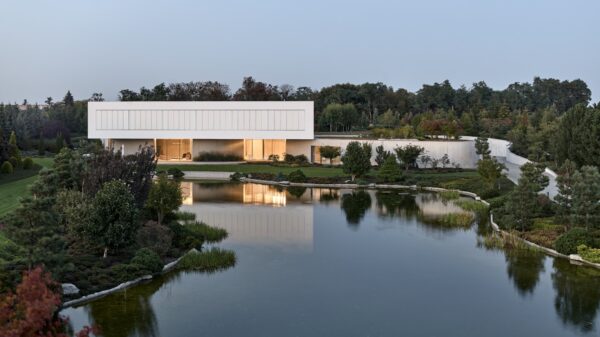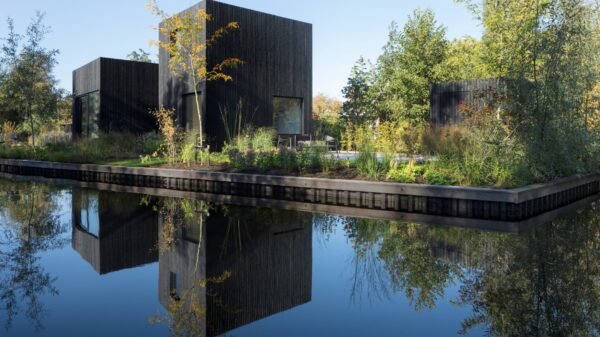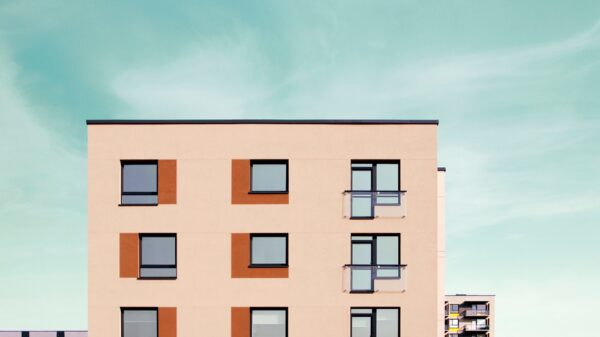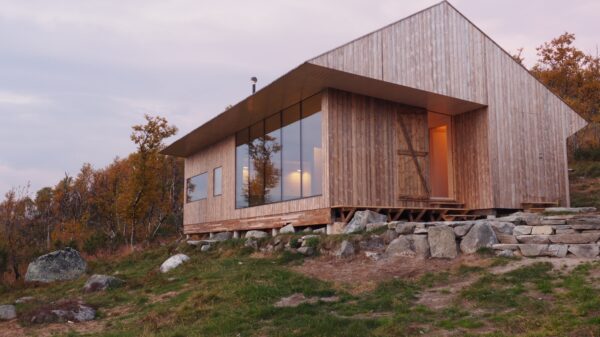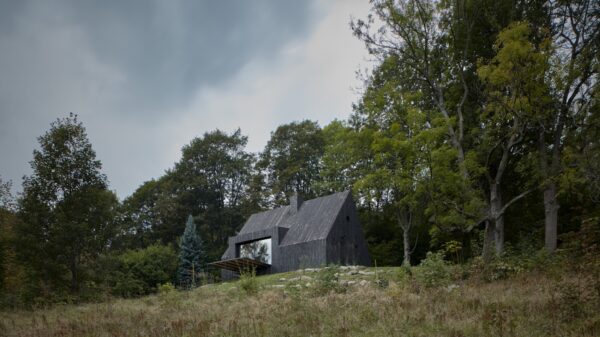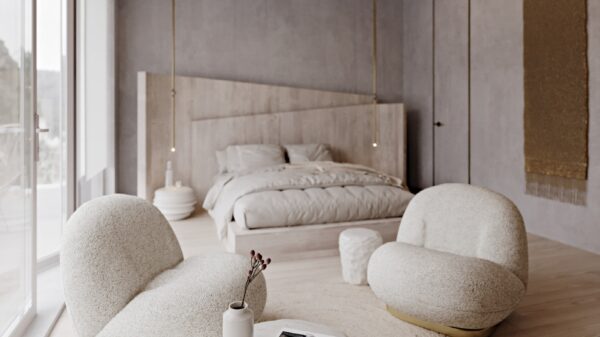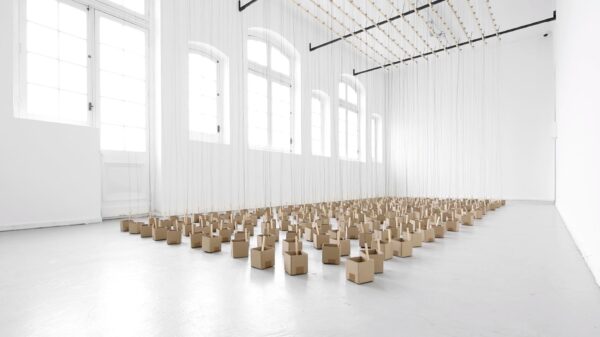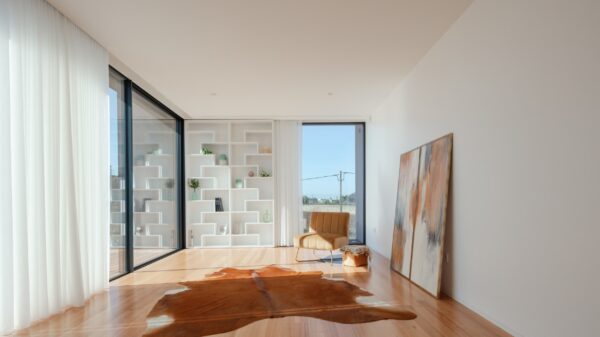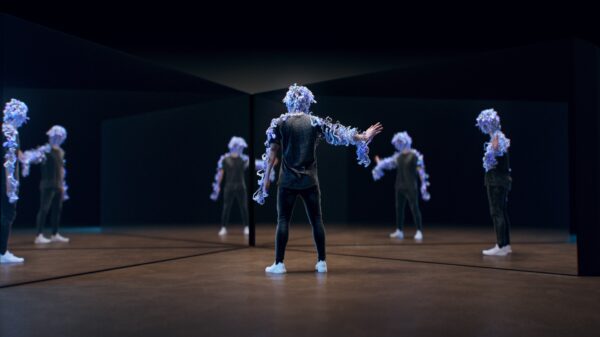In order for the whole family to meet in one place, an elderly couple had an atypical house built in the town of San Miguel de Allende, Guanajuato. La Quinta house is bordered by the walls of the surrounding houses, which brings a bit of enclosure, but the architects of Pérez Palacios Arquitectos solved it with three outdoor terraces. „For a plan that works all the restrictions inwards and that has no views to the landscape, three voids were proposed in the form of patios: each one with a different character, use and program“, the architects write.
The heart of the house is the largest terrace of all three. The spatial layout is between the kitchen area and the living room in a minimalist form, where the owners are waiting for a smaller pool with a hammock on the stone floor that blends with the interior. The social space is also bordered by windows with a black frame, which bring in natural light. The other two terraces are a bit easier. The gravel floor plan of the terrace divides the occupants just a few steps from the bedroom at the bottom of the house and the stone floor stretches through the master bedroom with a fireplace at the top of the house. „These voids give the project its character, producing different perceptions of scale and light – shadow contrasts.“
The interior is a mixture of earthy colors, metal elements in a minimal aesthetic, finished with wooden ceilings in almost every room.
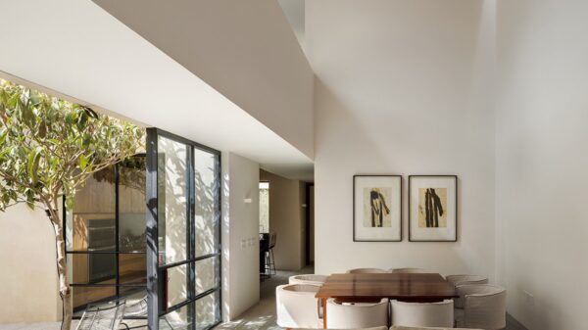
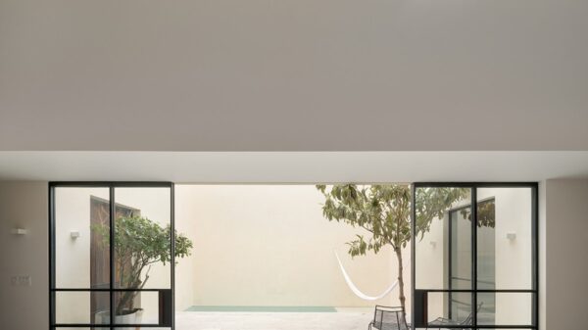
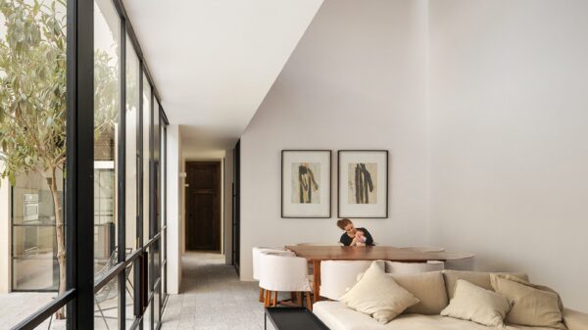
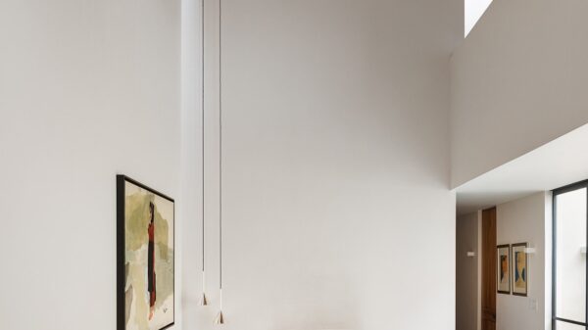
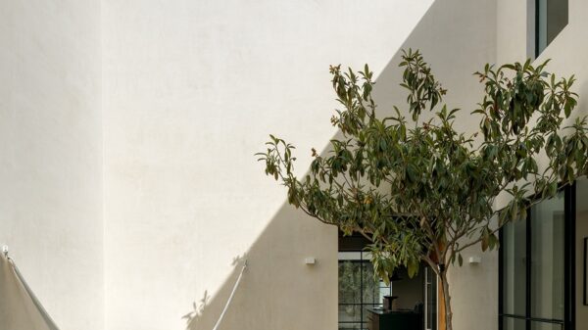
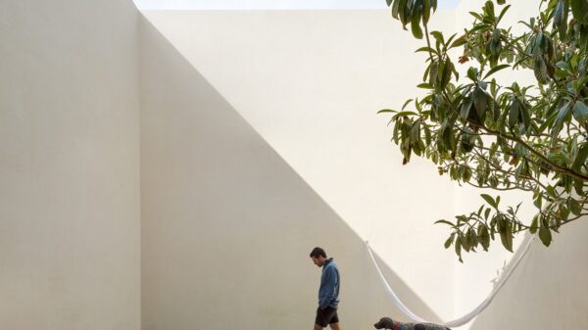
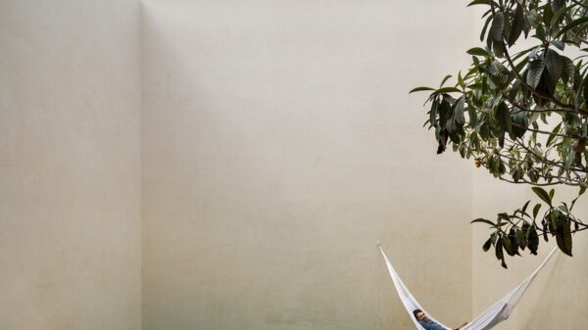
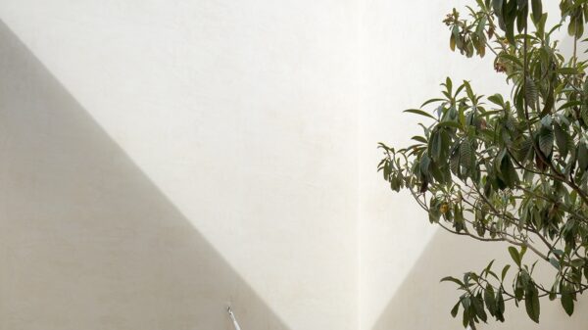
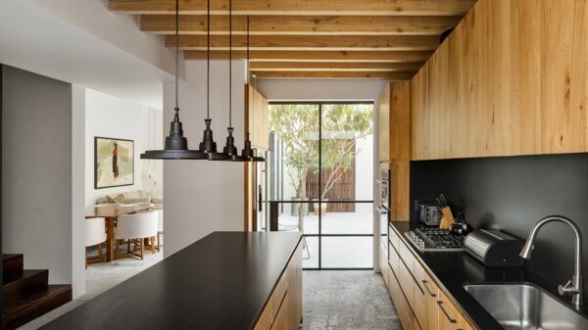
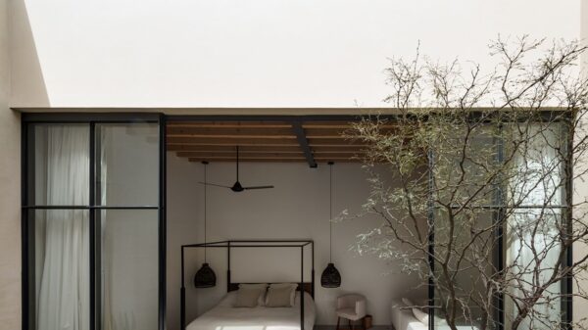
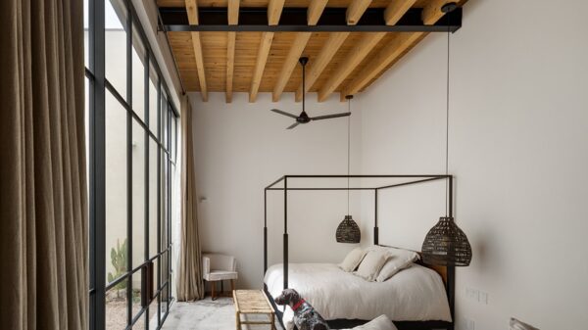
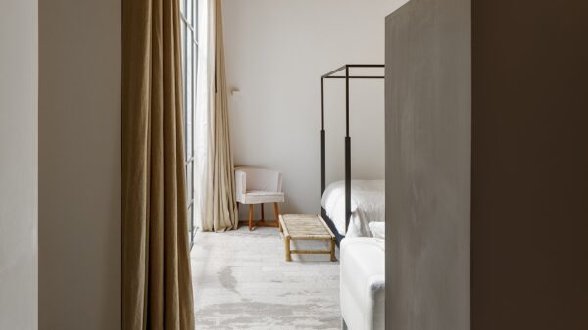
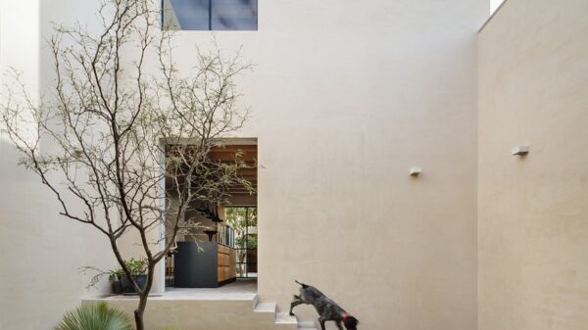
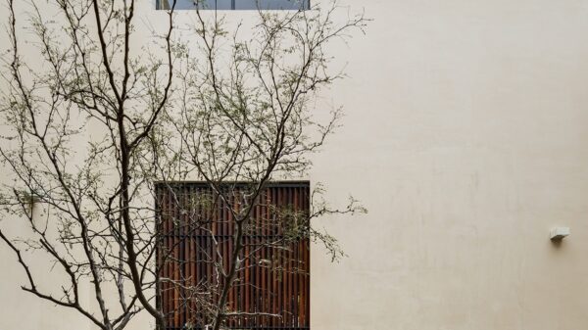
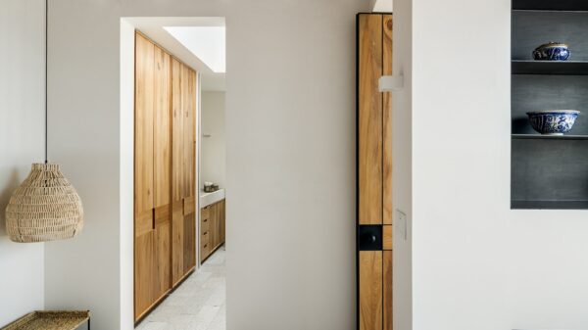
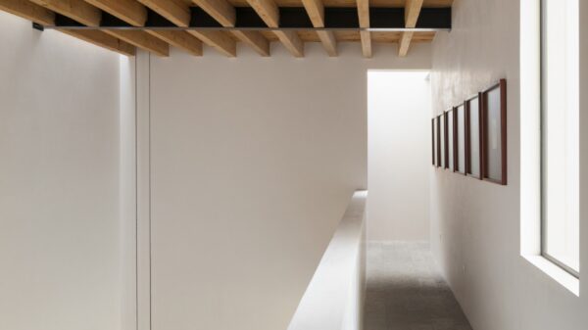
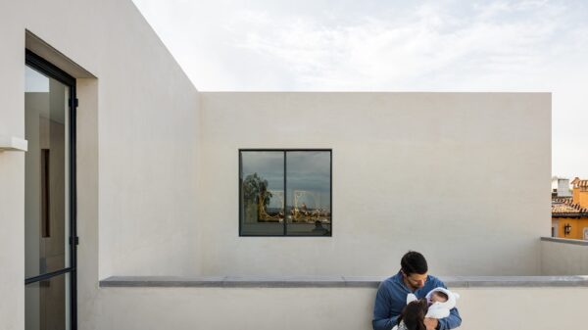
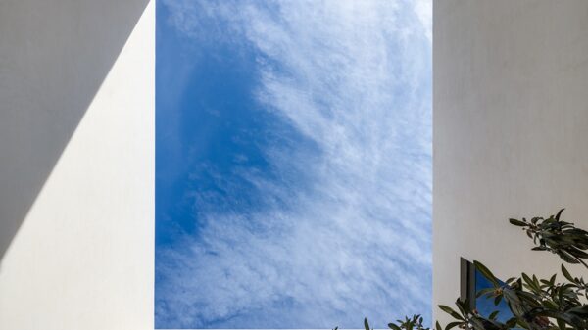
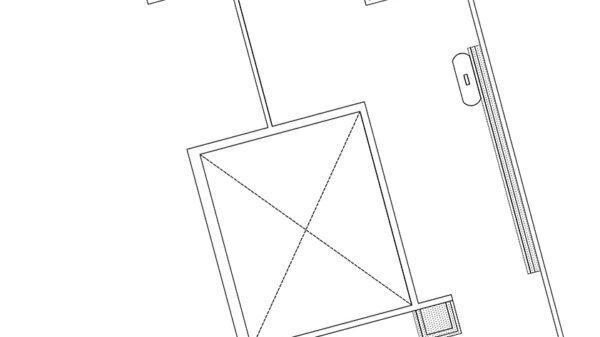
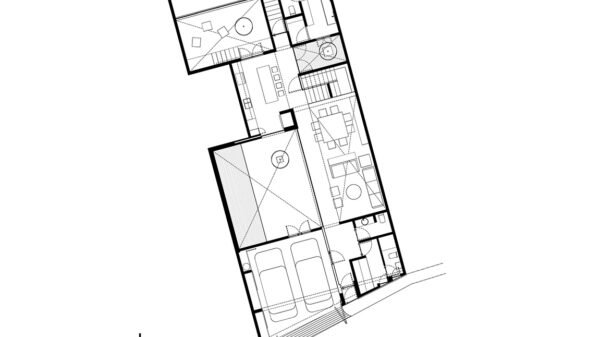
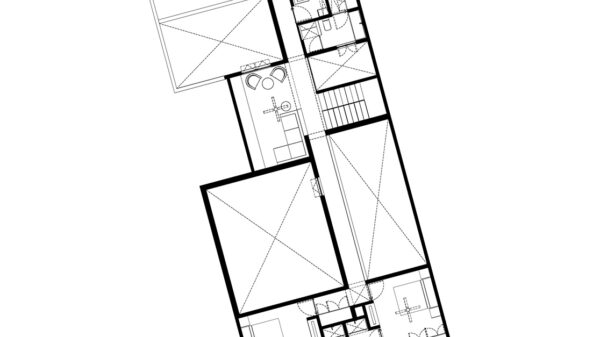
Construction: 350m2
Architecture: Pérez Palacios Arquitectos
Team: Pablo Pérez Palacios + Alfonso de la Concha Rojas, Miguel Vargas, Blas Treviño, Jorge Quiroga
Photography: Rafael Gamo



