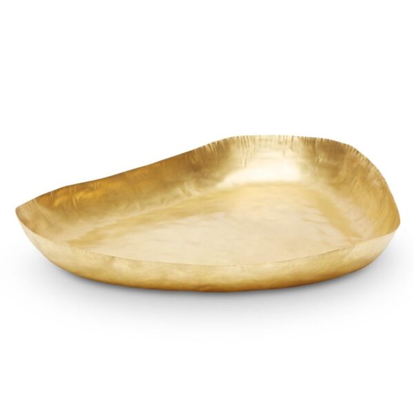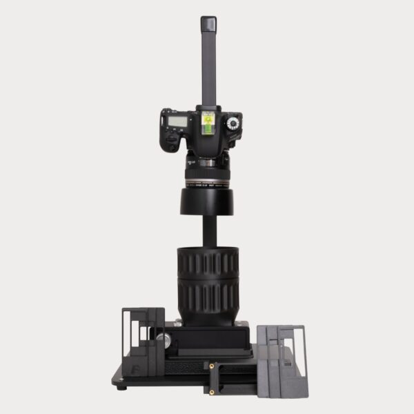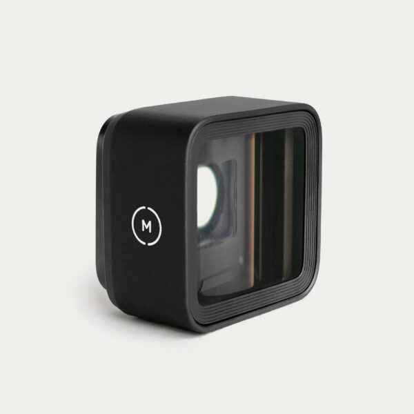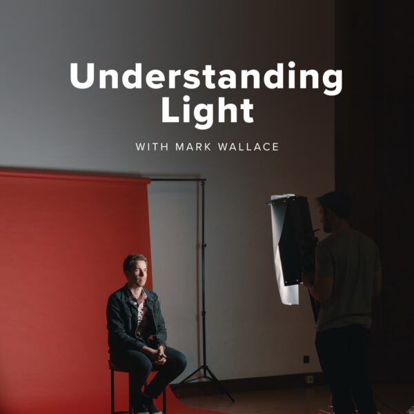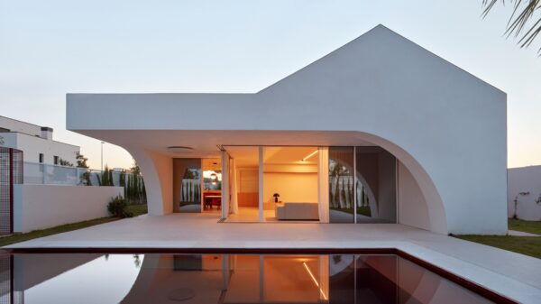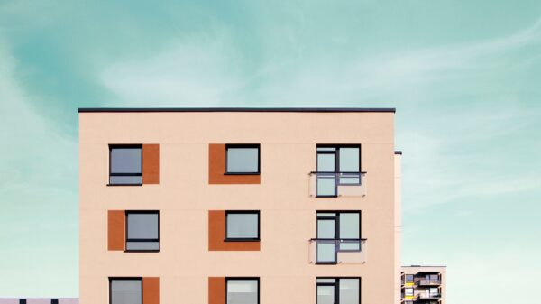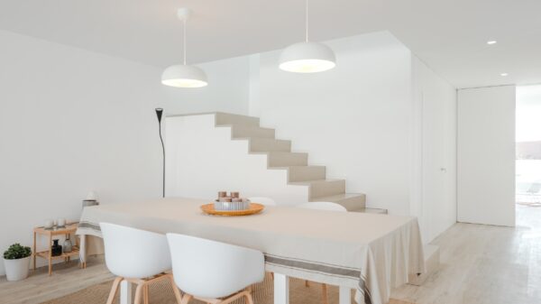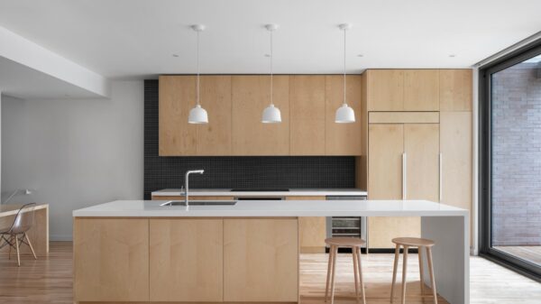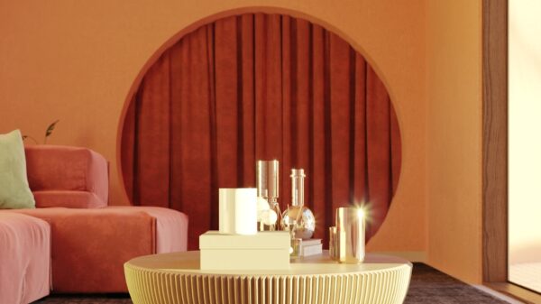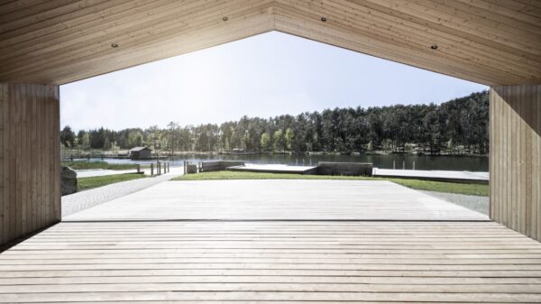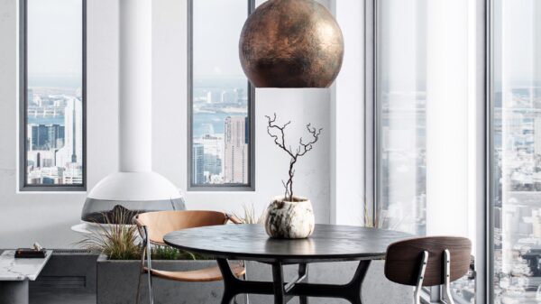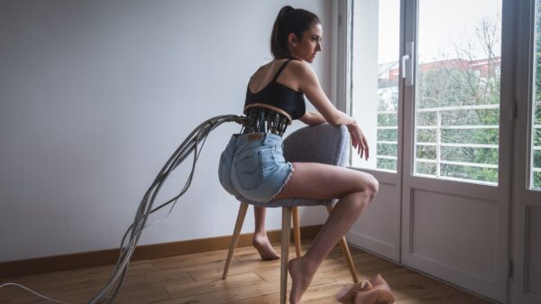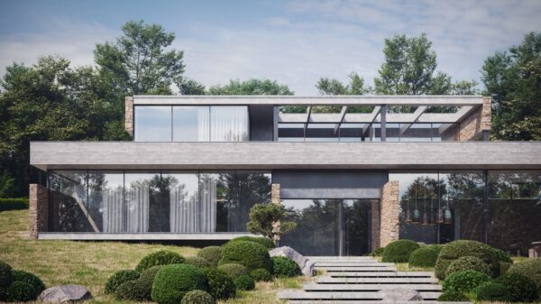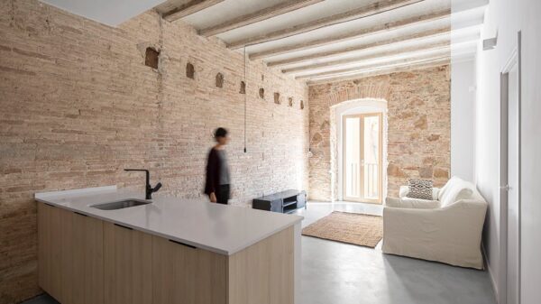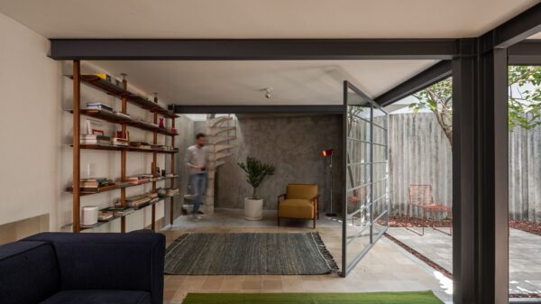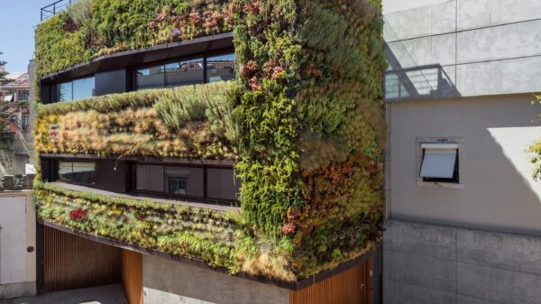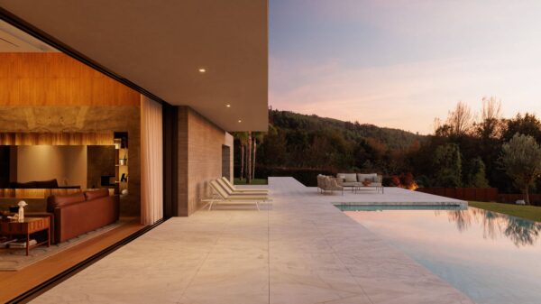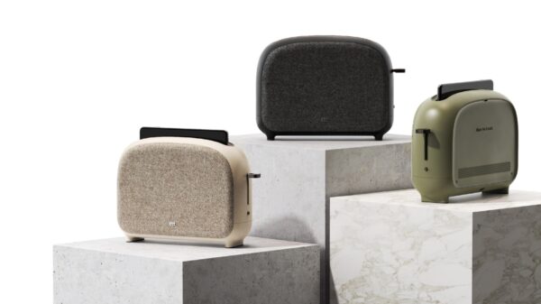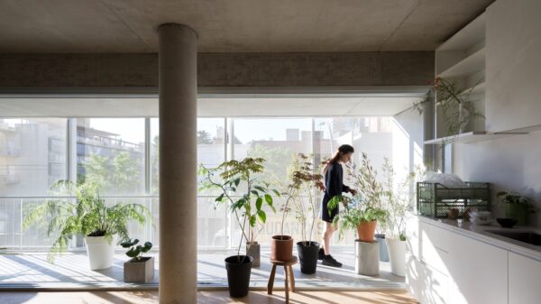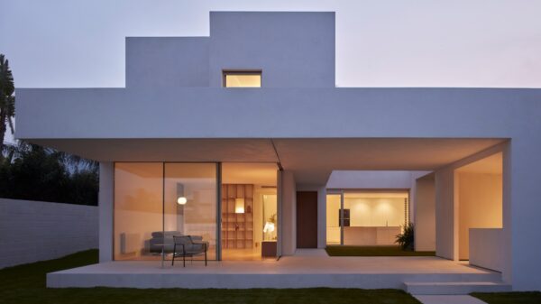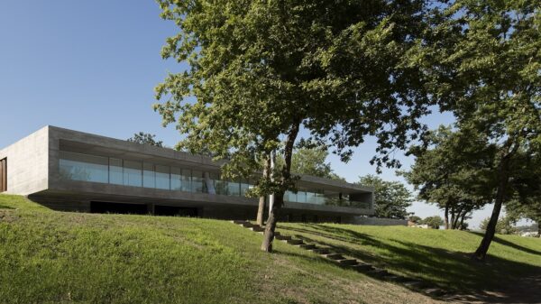“Whatever happens on the Earth’s surface, life in Plan B will continue” are the words of the architects from the studio Sergey Makhno Architects, who designed an incredibly architectural gem with an apocalyptic atmosphere. At first glance, this concrete structure appears as a military base, but in fact, 15 meters underground, you will find not only a safe hiding place, but also a cozy bunker with a minimal feeling of isolation from the world. The building of 2280 square meters, where you will find all the necessary rooms ready to accommodate you in an unwanted catastrophic event.
The centerpiece of the underground building is a large hall with a tree behind the arched glass, which can be entered through three entrances from the surface. The interior has a bit of an industrial flair, combining plants with wooden concrete materials and black paint, where each furniture has its own specific place. There is also a garden for growing fruits and vegetables, a separate room for medical care, rest areas, bedrooms, common areas for socializing, and a huge kitchen where cooking will become your new hobby. According to the architects, the building is fully autonomous in terms of water, ventilation system and air purification.
Thanks to the arched structure in the rooms and the sophisticated placement of the ceiling lights, the designers have created an endless illusion for a more realistic feeling of life than on the ground. In one of the main bedrooms there is a wall on which you can display a snowy mountain range or a quiet Kiev street using the Smart Home control system. Isn’t this an amazing experimental architecture? Definitely yes! Instead of an austere and unsympathetic building, they designed a den in which many of us would like to live a simple and self-sufficient life isolated from the city bustle even before the apocalypse.
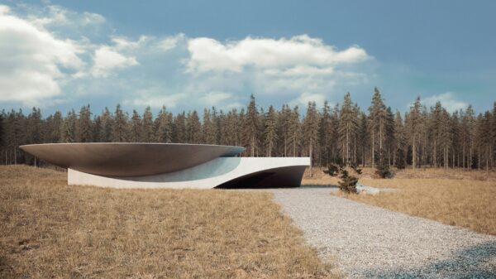
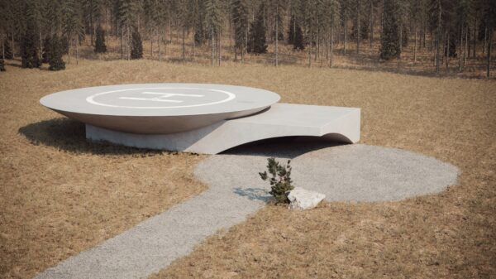
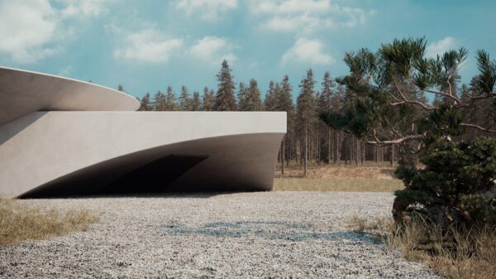
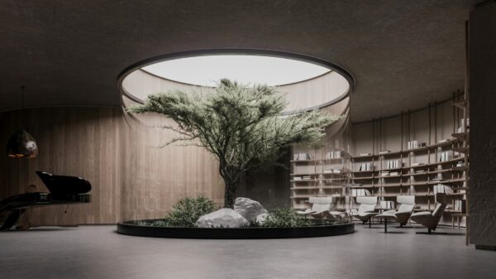
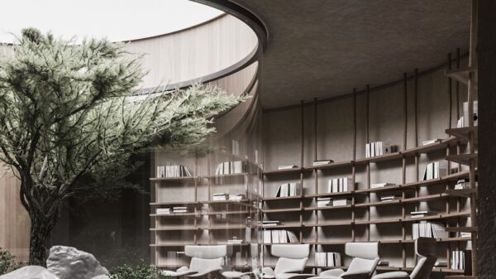
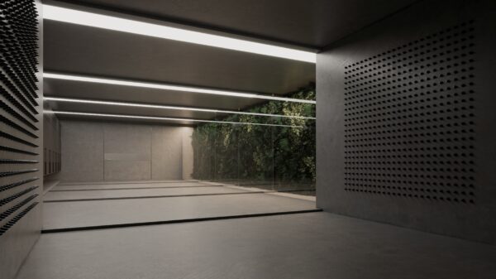
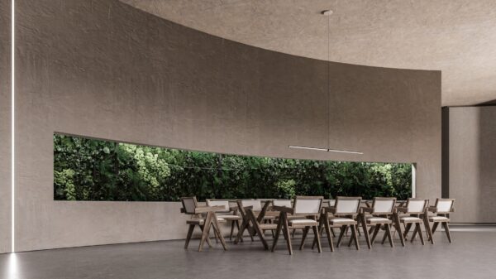
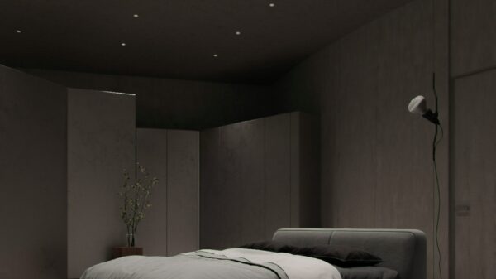
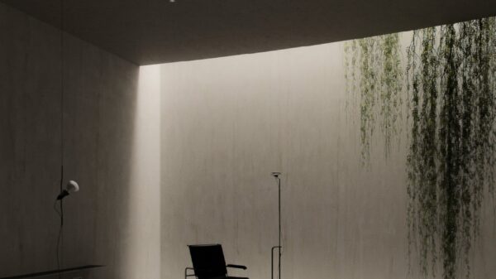
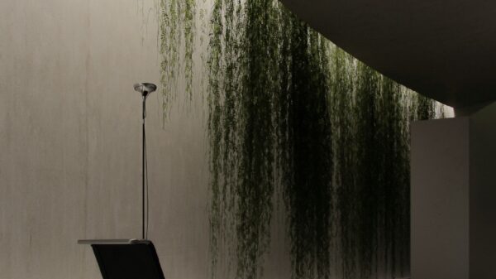
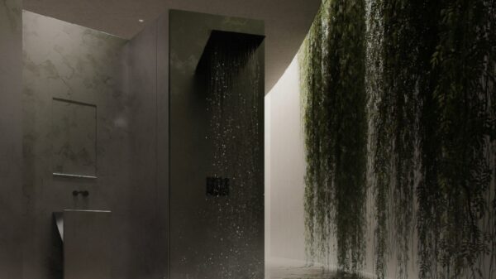
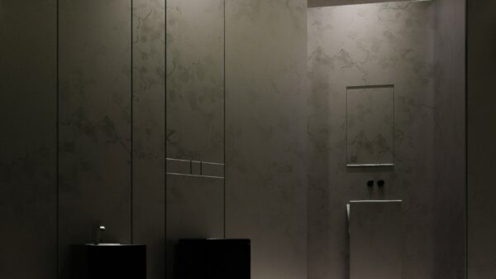
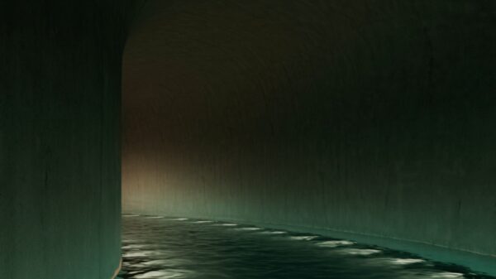
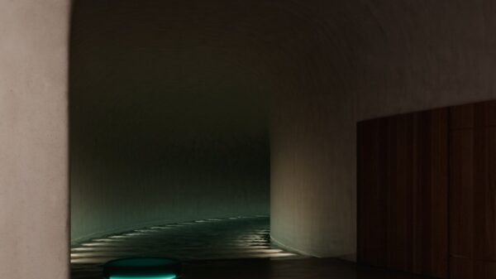
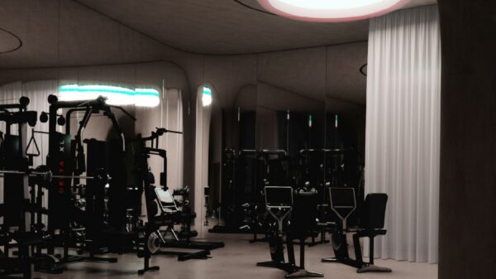
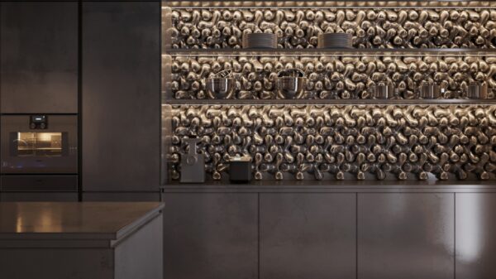
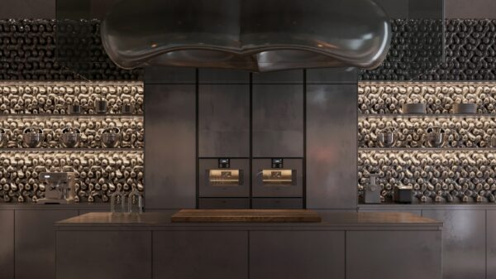
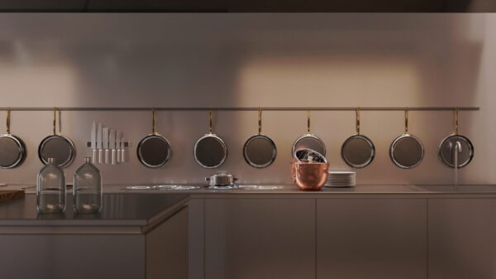
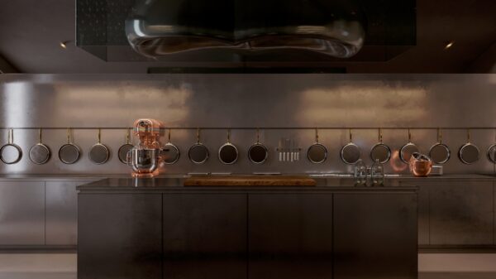
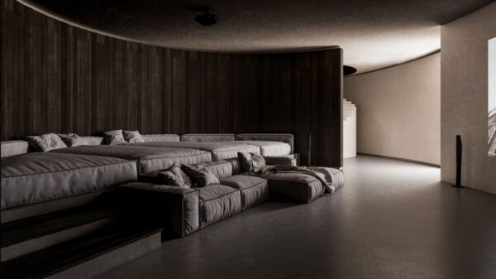
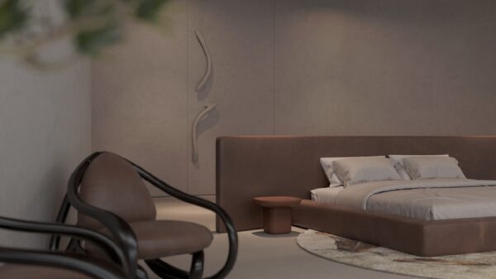
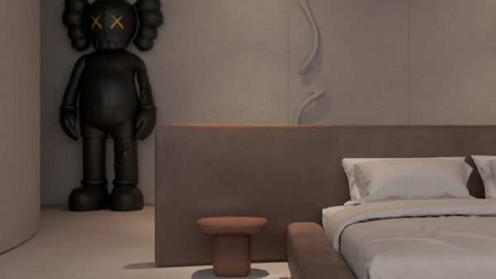
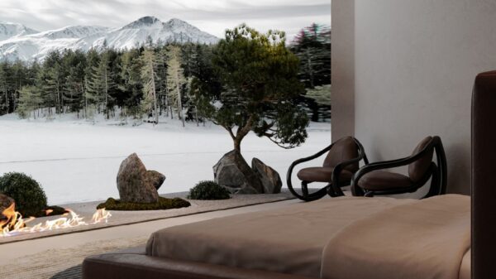
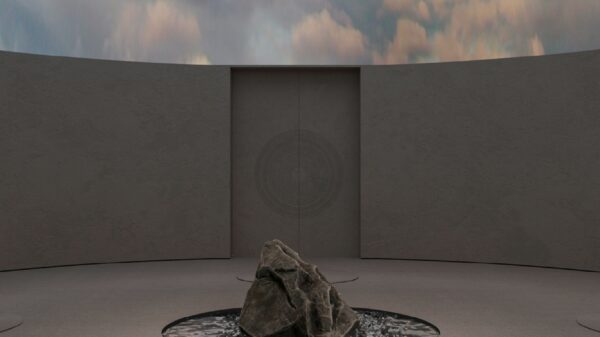
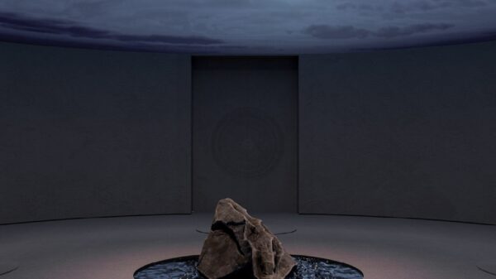
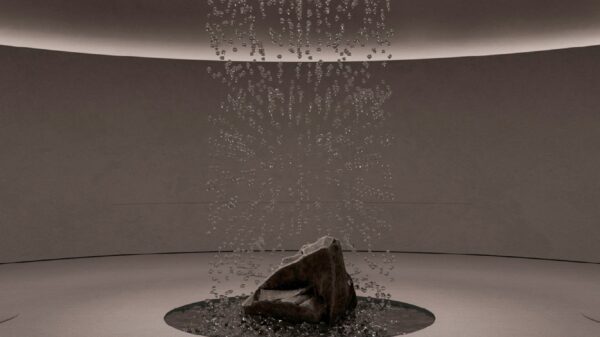
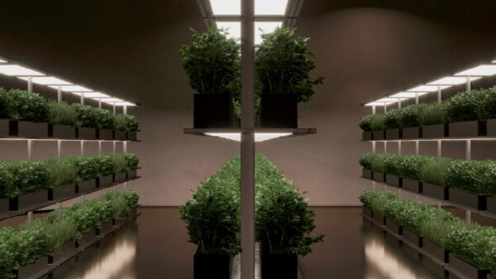
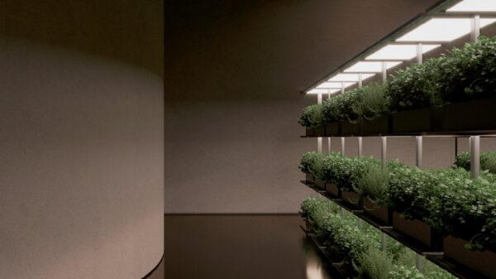
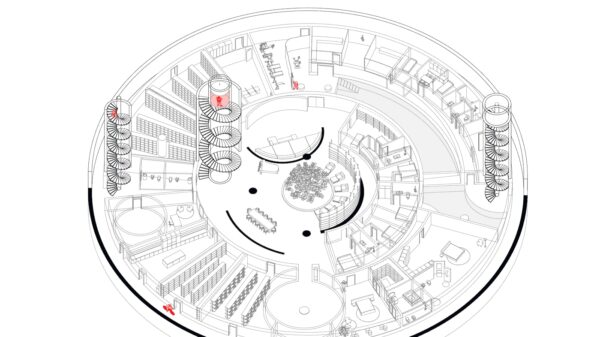
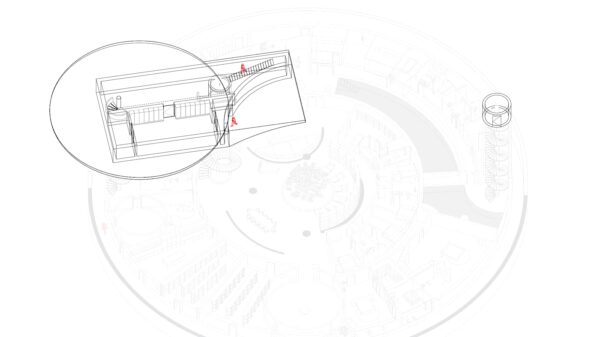
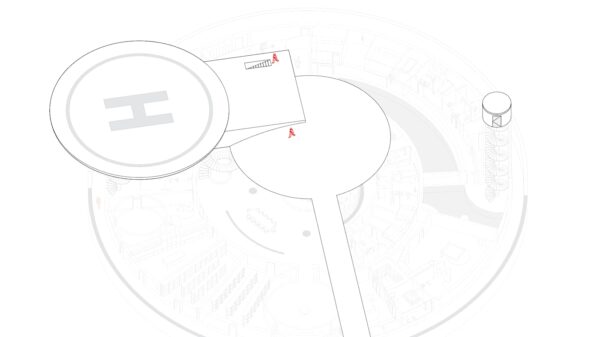
Location: Ukraine
Architecture: Sergey Makhno Architects
Design team: Sergey Makhno, Olha Sobchyshyna, Oleksandr Makhno, Ihor Havrylenko, Maryna Hrechko, Oleksandr Bokhan, Serhii Filonchuk
PR: Tatiana Vakula, Maria Fedko, Daria Sushko
PM: Maryna Vasylishyna
Visual design: Ihor Havrylenko
