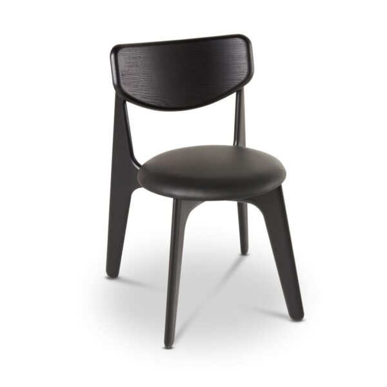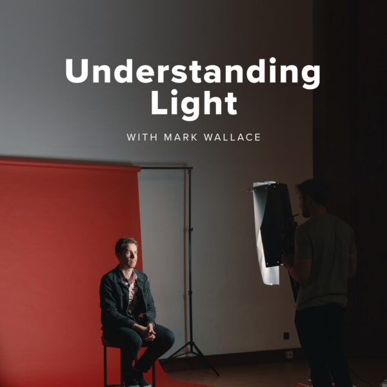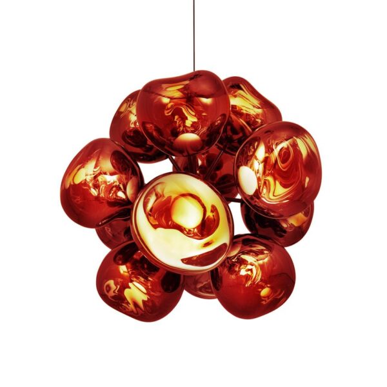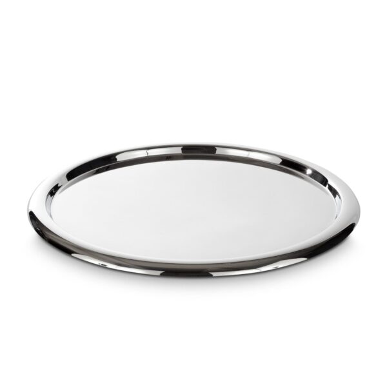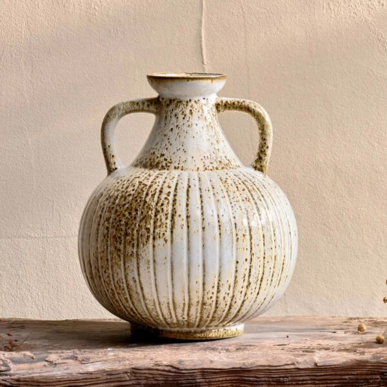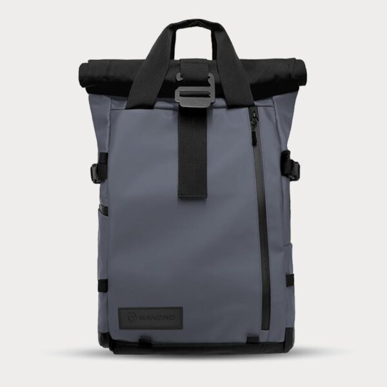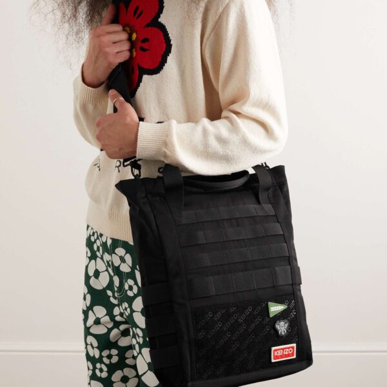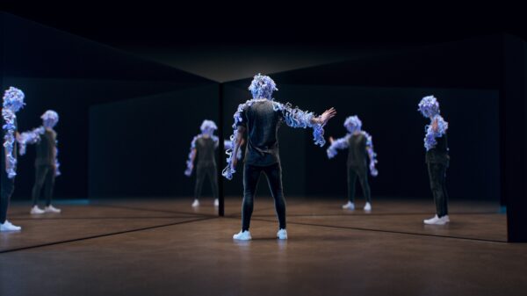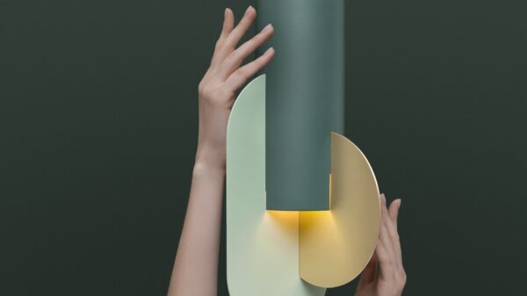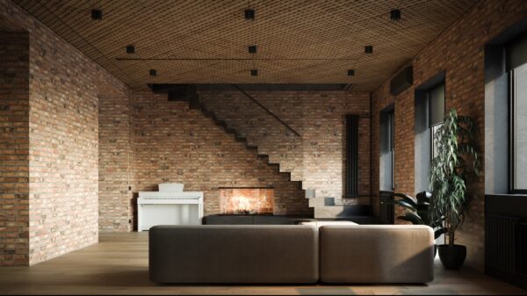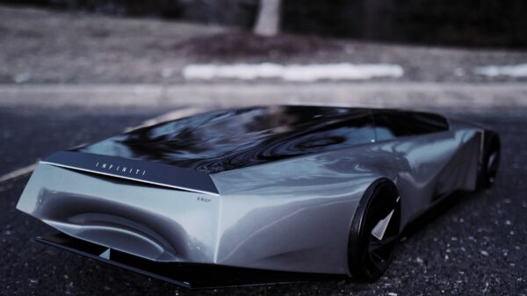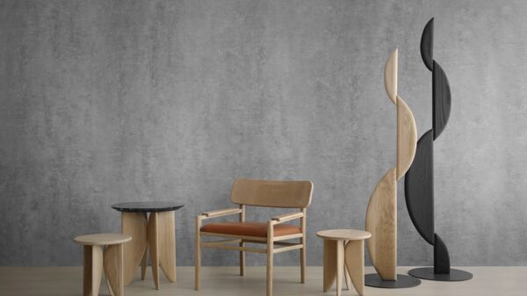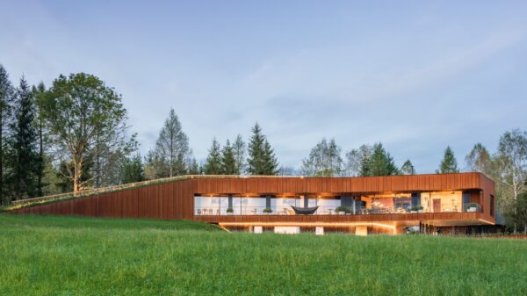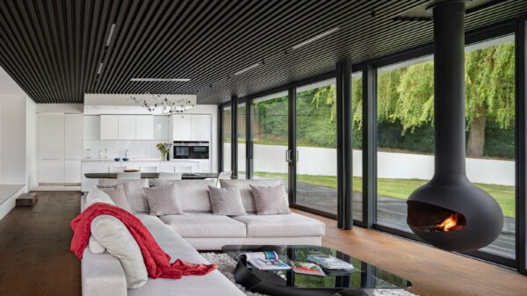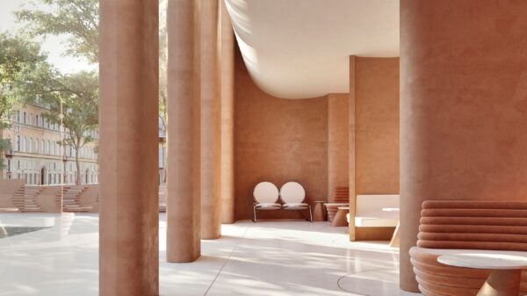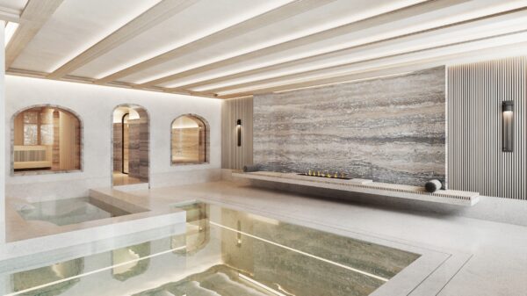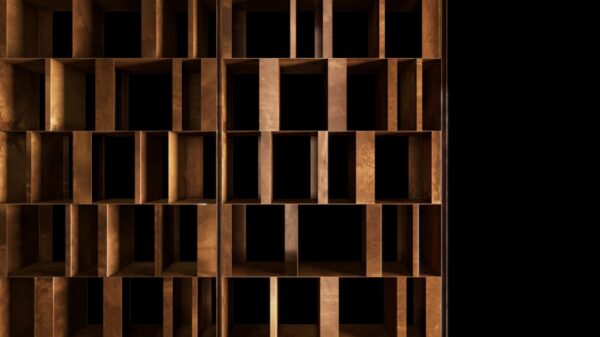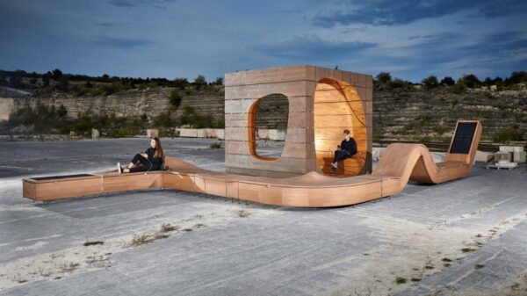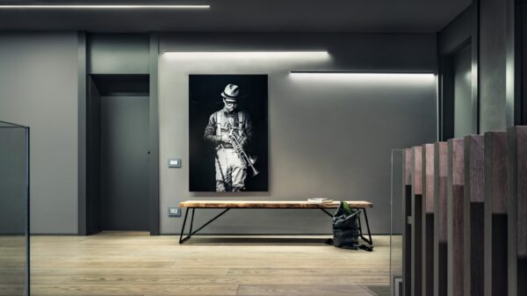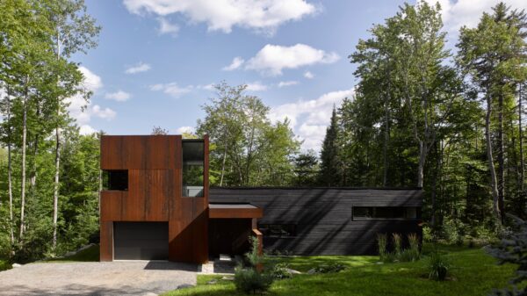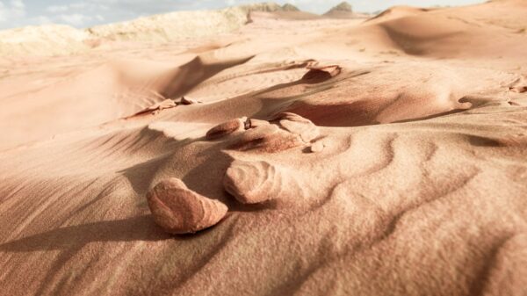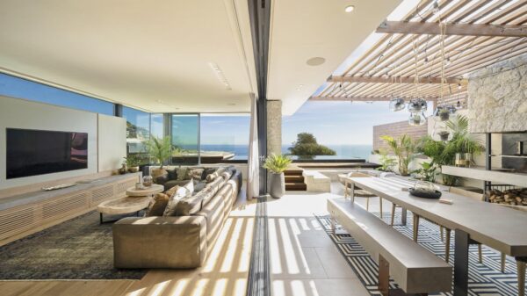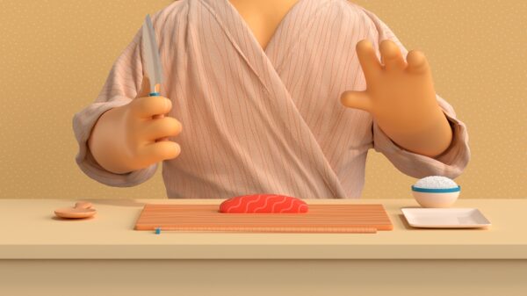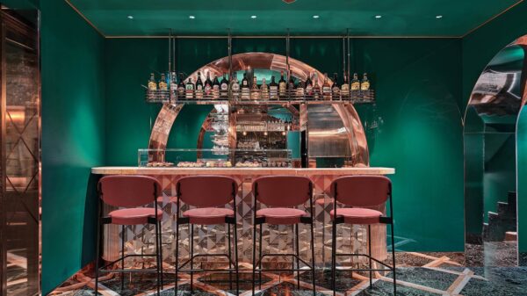Casa DM is a reflection of the unique architectural skills of people from the HORMAestudio. This very atypical and at first glance complex family house is built in sunny Spanish Valencia near the coast of Puerto De Sagunto.
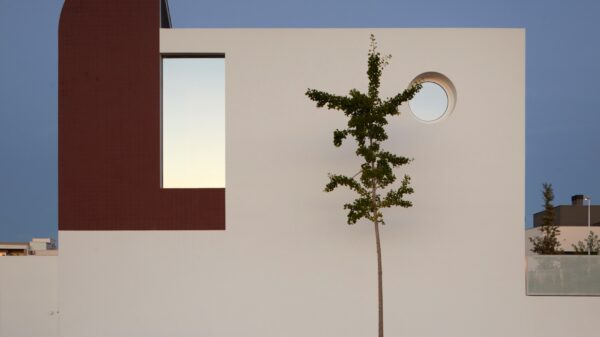
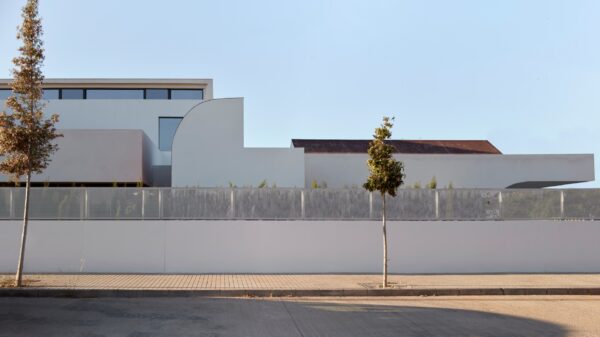
According to the architects, the project works with the globality of the plot, the goal of the house was to create „a domestic program fragmenting the scale of the set both volumetrically and spatially“. Its task is to protect the privacy of the owners and at the same time bring them freedom in this geometric space with rounded walls. The combination of different geometry and rounded parts on the architecture creates a beautiful and distinctive building with an exceptional design. „The composition of different volumes and geometries, together with the constant dialogue between materials, makes it possible to reduce and control the relationship between the parts of the project, both from their interior space and from their external perception.“
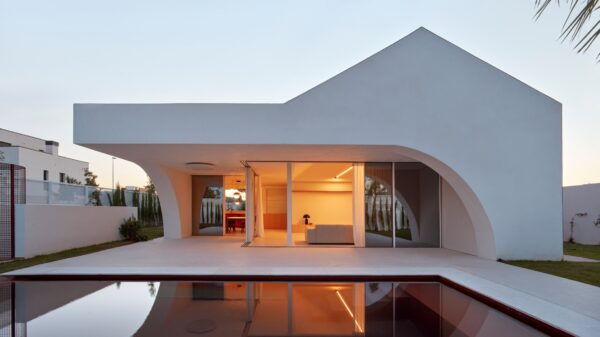
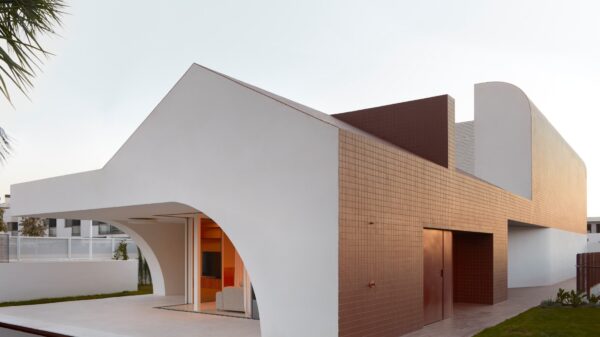
If we look more closely at the facade of the house, we can see that it consists mostly of white lime along with ceramic tiles of deep red color. This unusual combination, geometry and rounded shapes evokes the feeling of interior design from the 80s. From the outside, the house is hidden from view as much as possible, it is closed behind a concrete fence. The windows are distributed more or less asymmetrically. Large panoramic ones are located where it was necessary to bring in as much natural light as possible.
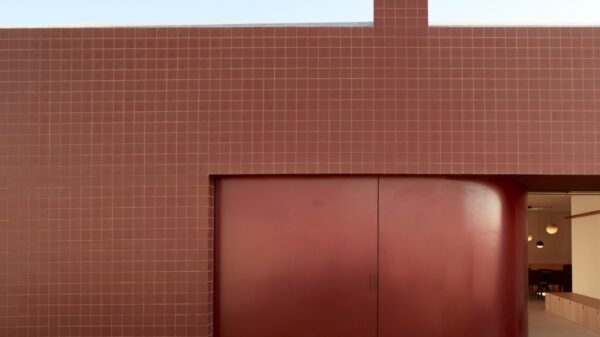
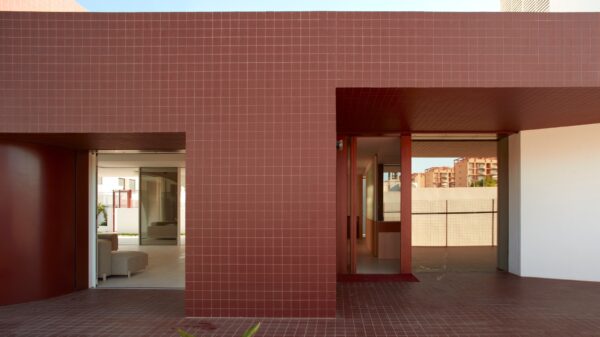
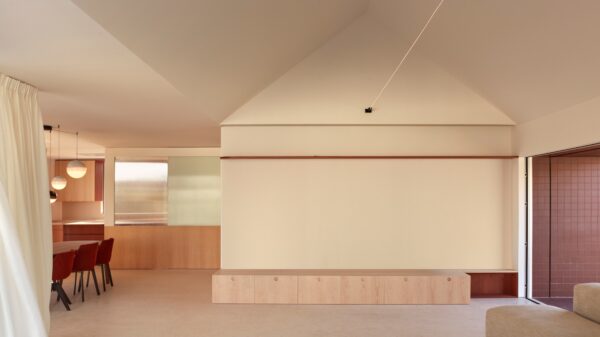
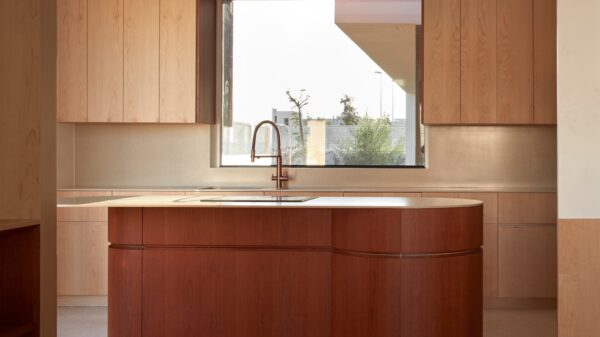
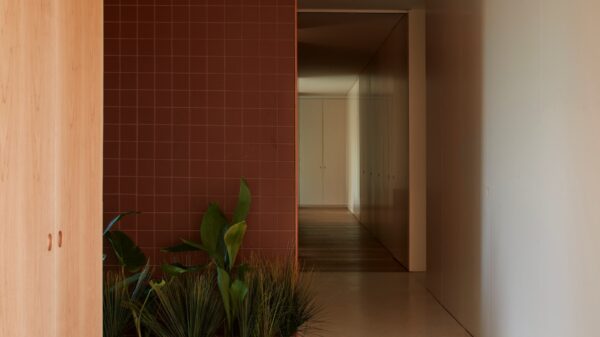
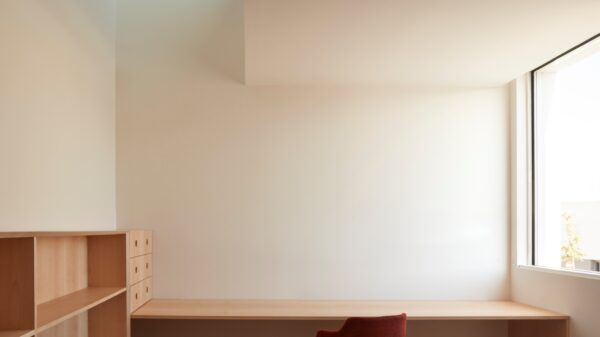
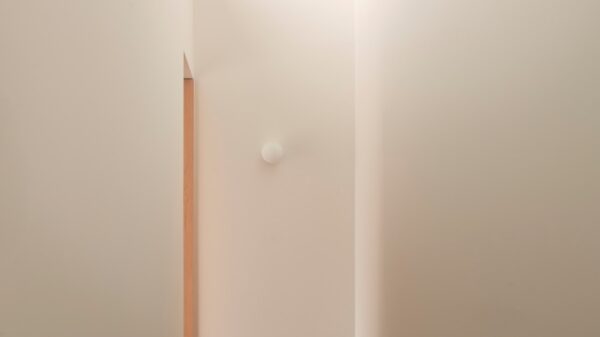
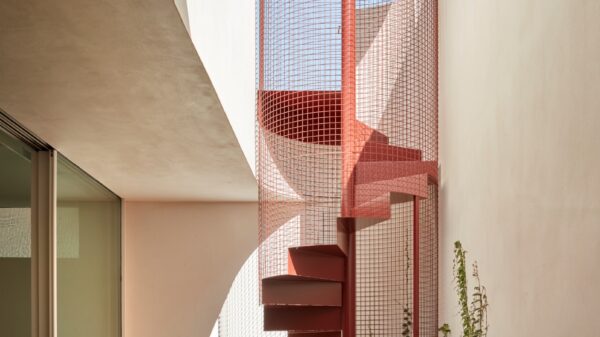
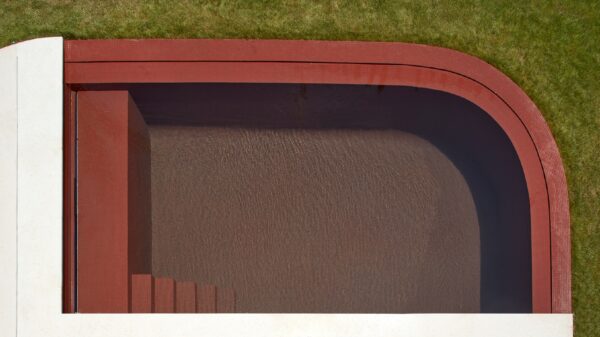
The house is divided into three zones or three levels, but together they form one unit. The family level is located on the ground floor, there is a main room, a living room and a dining room. These rooms face south and east, opening onto a minimalist terrace that continues into the dark pool on the property. On the ground floor, there are three main bedrooms facing north and west. The guest area is situated on a raised floor for maximum privacy for family members, while the relaxation area with lounge and other rooms are located in the basement. An iron spiral staircase in colors matching the dark red facade of the house connects the relaxation area with the upper terrace. „The ground floor family program is complemented by a guest floor at level +3.5 and a leisure and recreation area at level -3.5, the latter with a more private and sheltered relationship than the rest.“
This multi-faceted house has a uniform interior that works in all rooms. Maple and cherry wood are combined here in the furniture, in some places also in the floors, together with creamy pale walls and dark red details. The touch of nature here is created by dark green plants. „The white tone understood as neutral, allows the reddish tones of the ceramic and the different greens of the vegetation to balance and enhance each other.“
Area: 4306 ft²
Architecture: HORMAestudio de arquitectura
Photography: Mariela Apollonio
