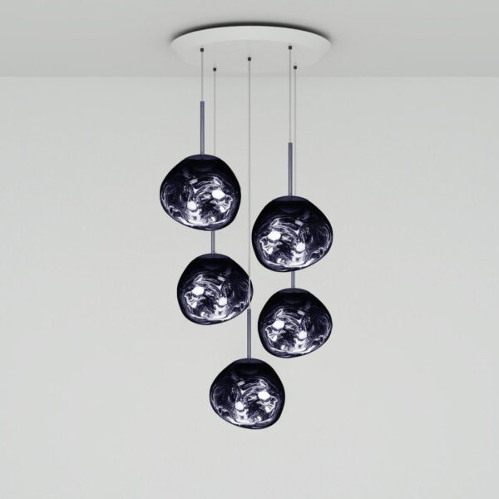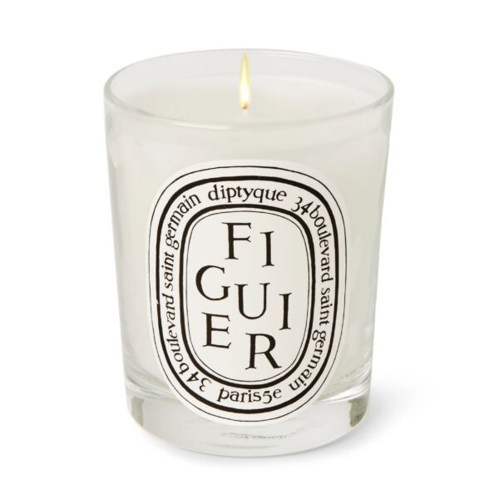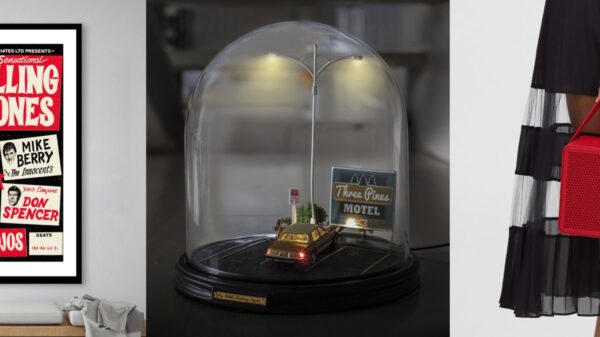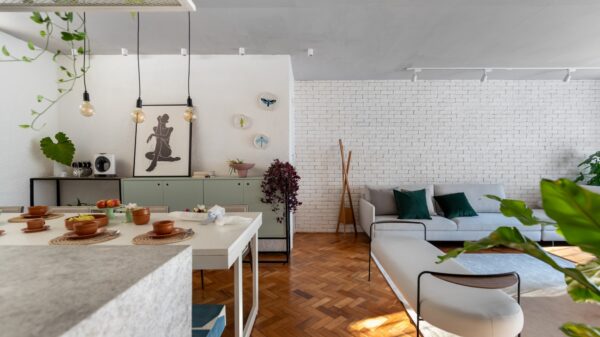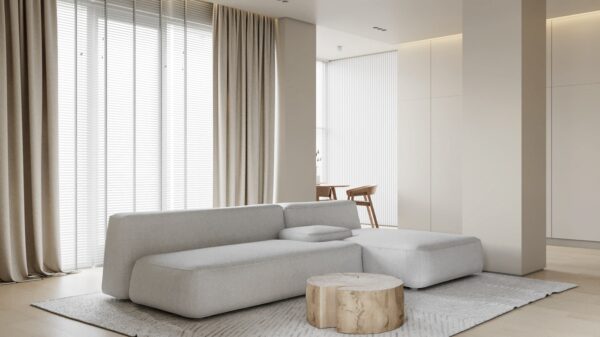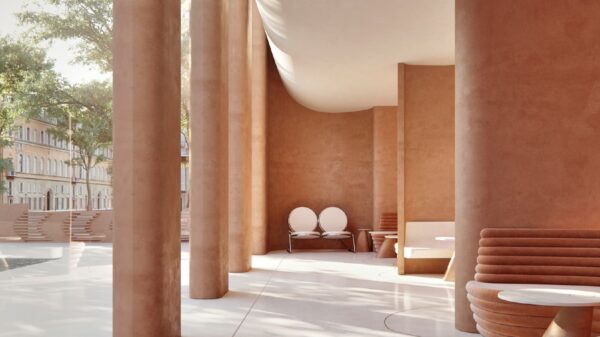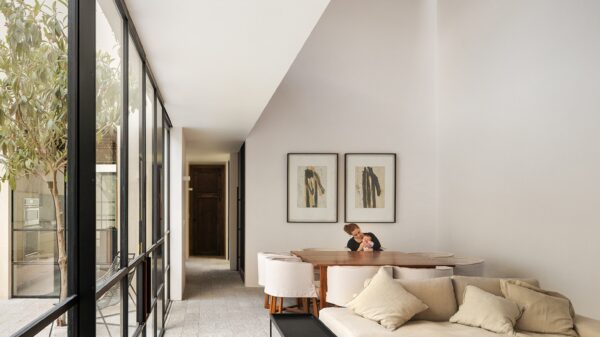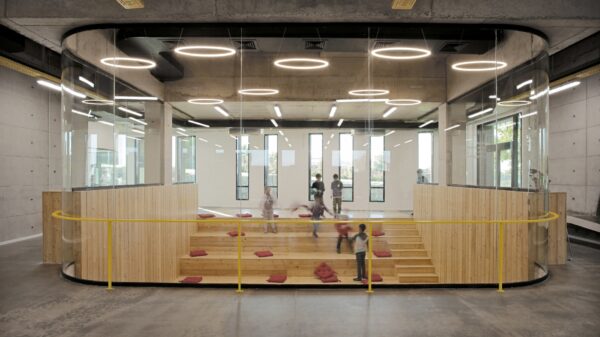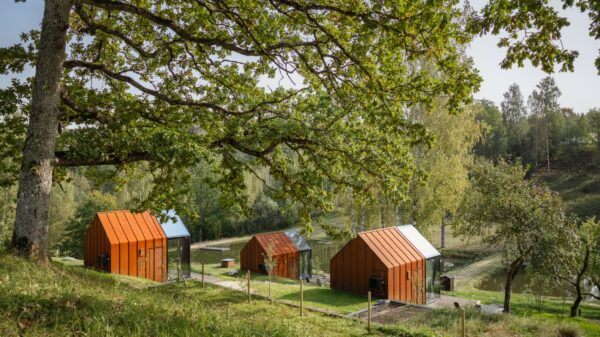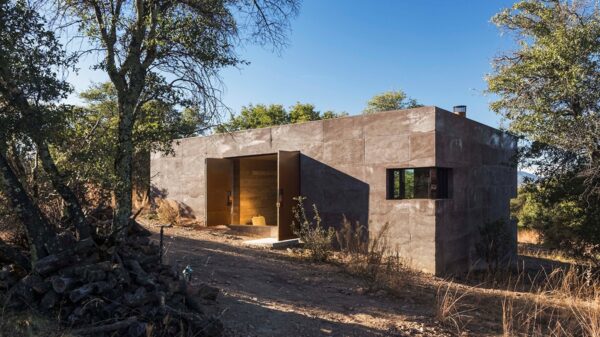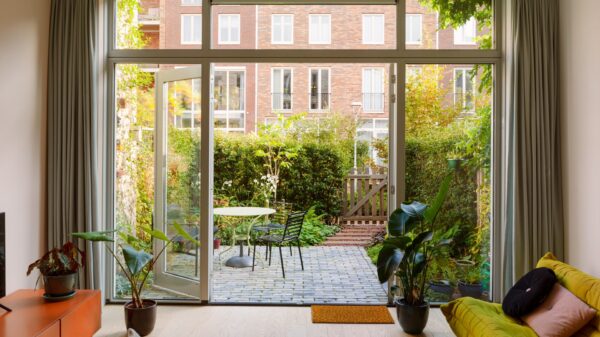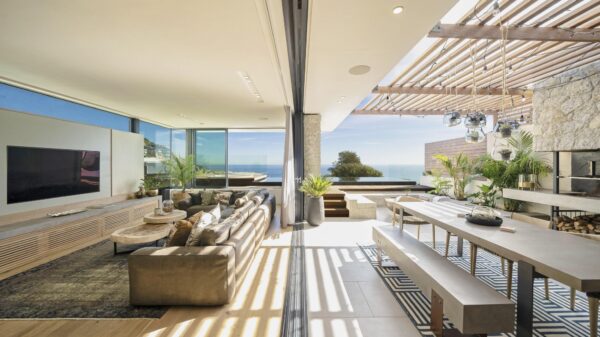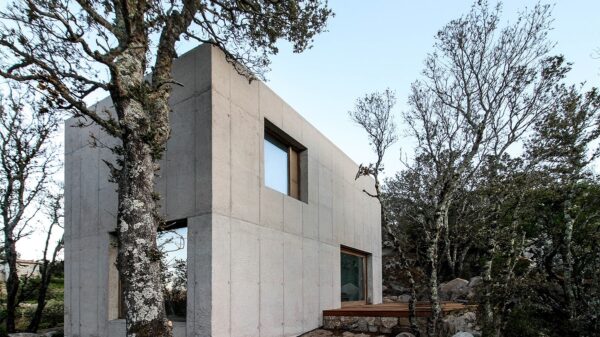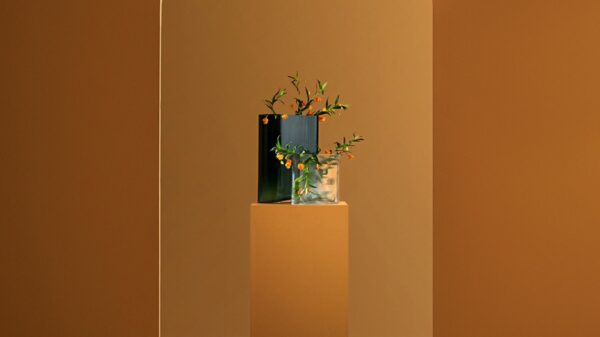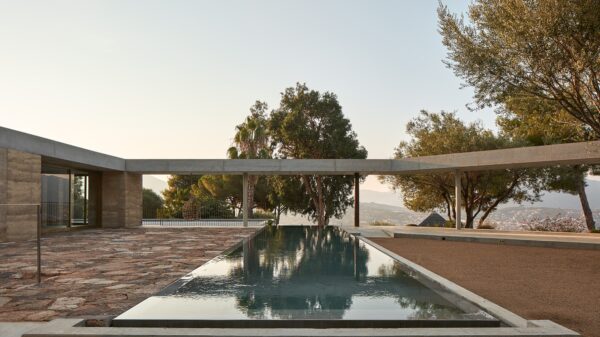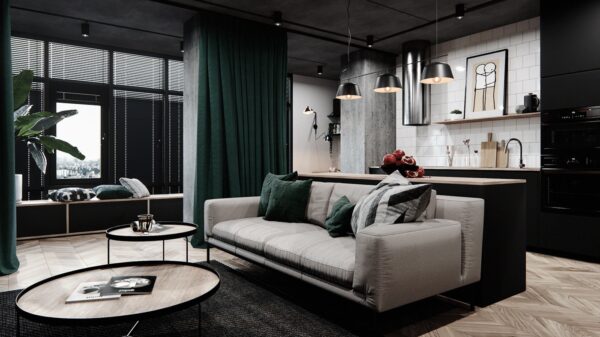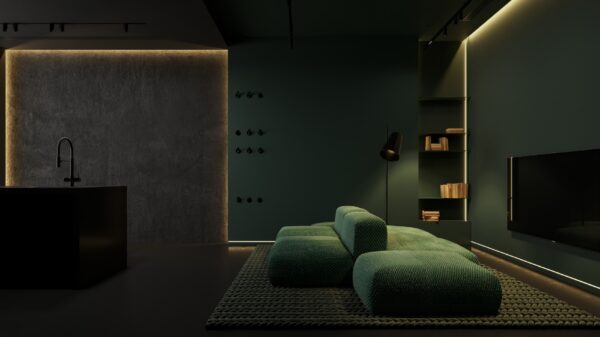In the Canadian forest near Lake Charlebois, there is an eye-pleasing architecture that, with its rusty steel appearance, breaks down prejudices and stands out inconspicuously in a green oasis. The slightly sloping land did not discourage architects from building a perfect nest with open space and a number of windows facing the southern part of the Canadian city of Sainte-Marguerite-du-Lac-Masson, Quebec. The privileged view towards the lake and the south coincide, which guided the orientation of the building.
The facade of the L-shaped part is made of the above-mentioned rusty steel in combination with black cedar. The entrance hall is located in an iron semi-enclosed cube with small openings that create a game with shadows. „The „L” plan also defines a sunny outside space, hidden from the view of the neighbour and open towards the access to the lake.“
A narrow corridor branches the individual rooms in the house, which are connected by a shiny concrete floor and a symmetrical interior. The wooden kitchen has become the centerpiece of an almost glass room with a connected living room, which has an amazing fireplace instead of a television. The upper part of the house, which the owners get to by stairs made of walnut wood, consists of a separate area where there is a bedroom and a study overlooking the lake. „At the meeting point of the 2 wings of the „L”, was created a two-story volume.“ The slightly dark building was illuminated by large panoramic windows that open into a vast forest.
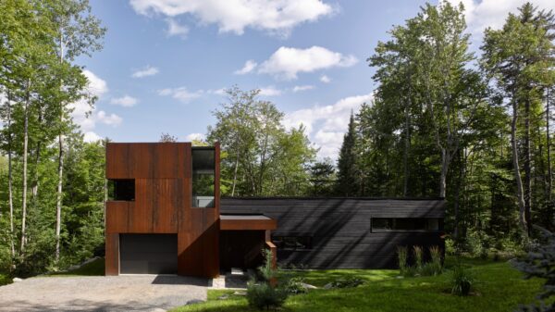
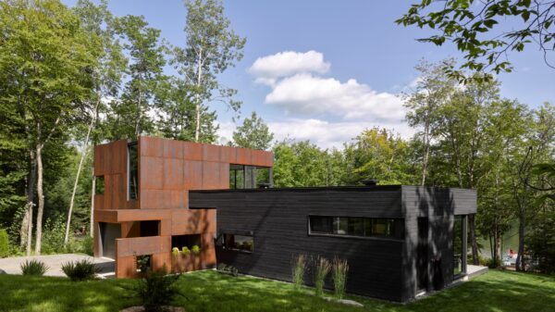
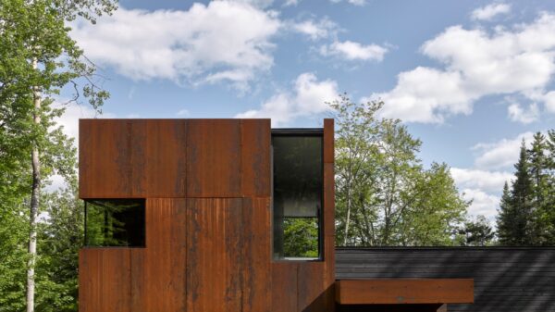
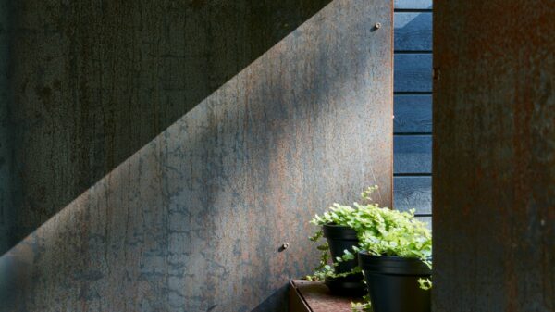
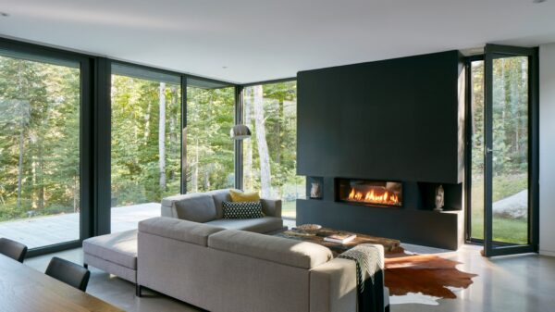
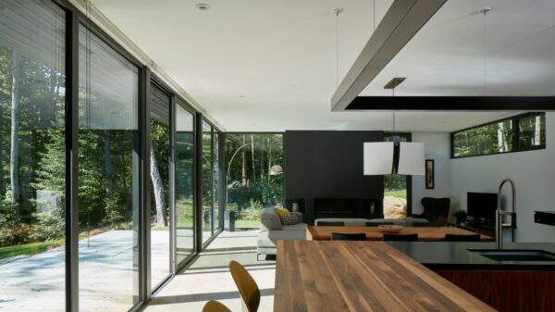
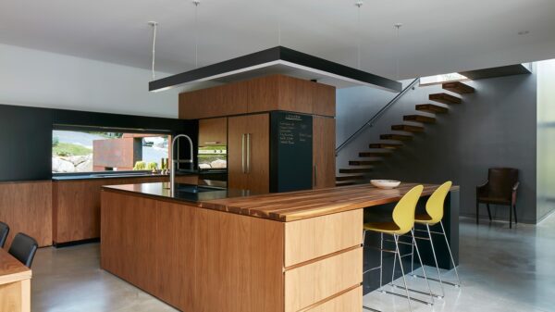
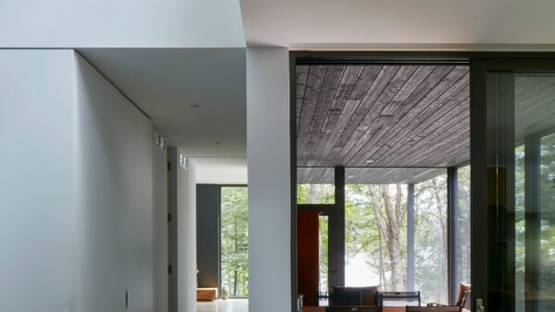
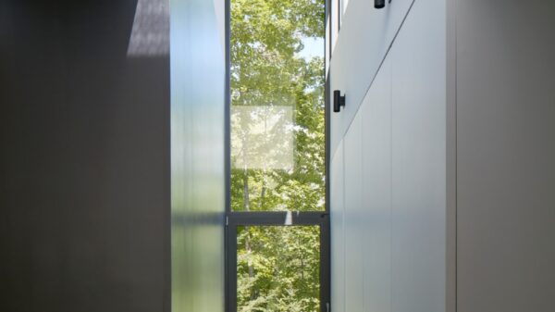
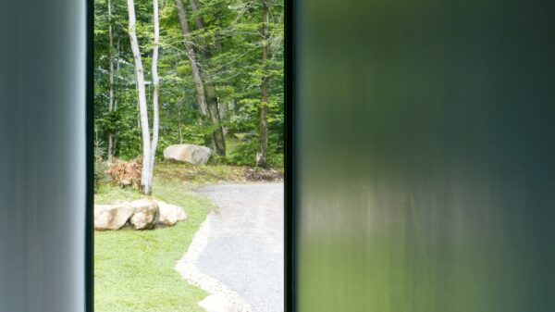
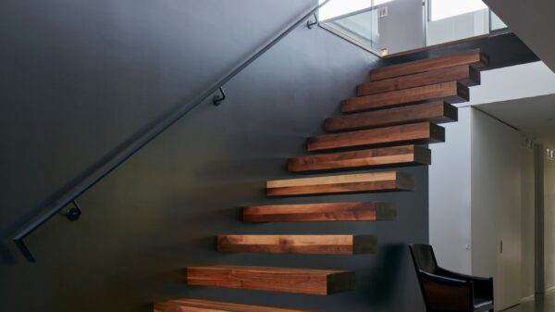
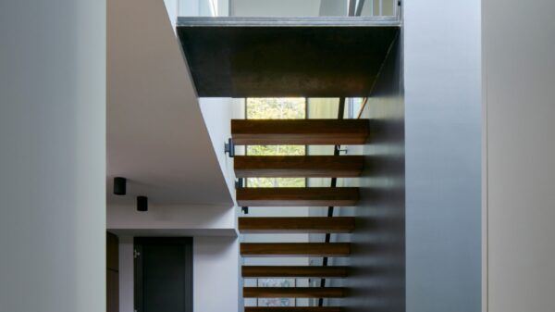
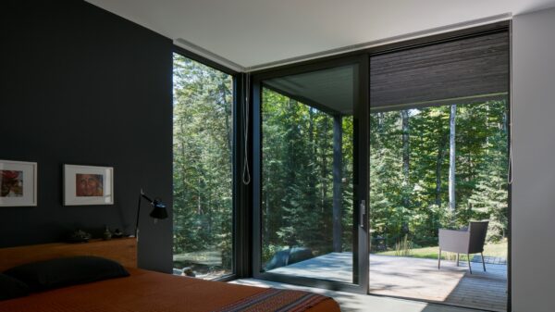
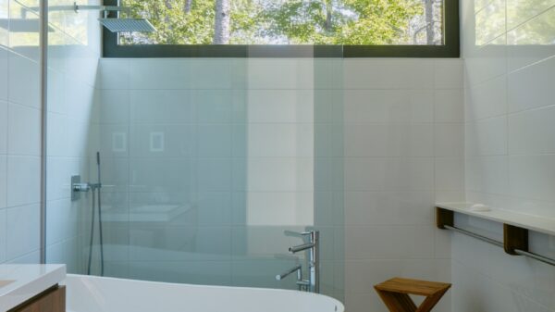
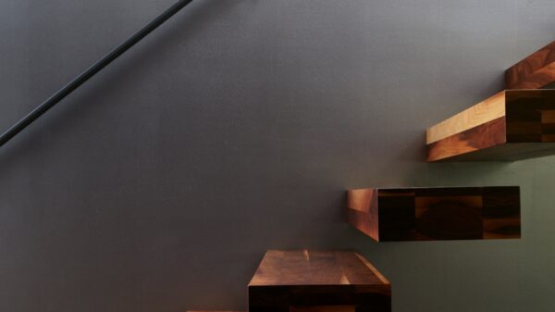
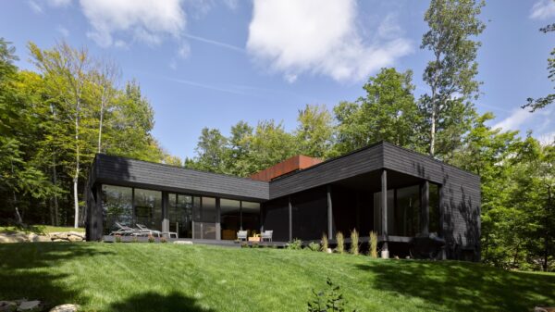
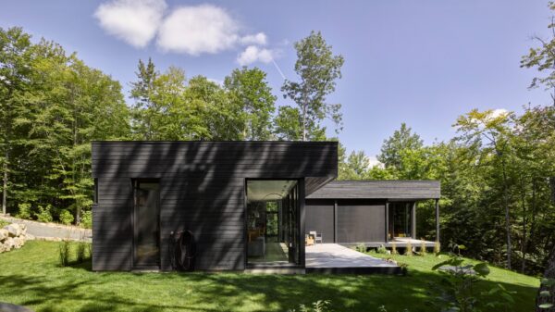
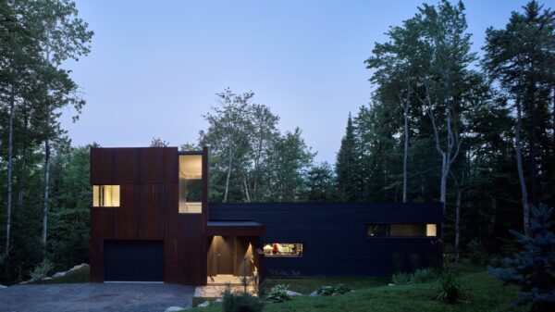
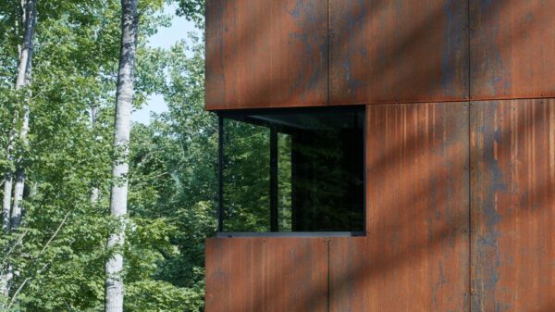
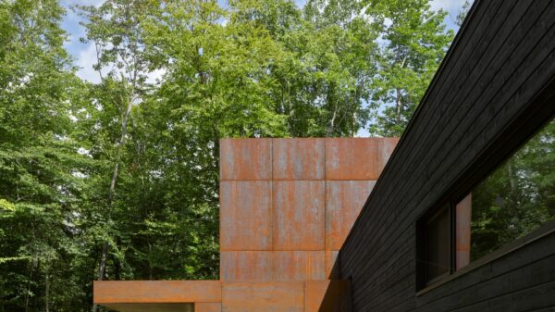
Area: 2700 ft²
Architecture: Paul Bernier Architecte
Architectural team: Paul Bernier, Alexandre Bernier et Alexandra Bolen
Photographer: James Brittain


