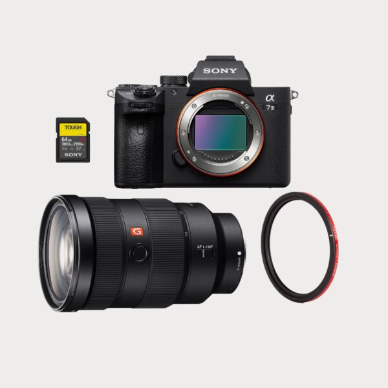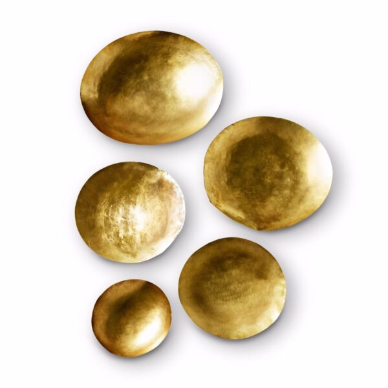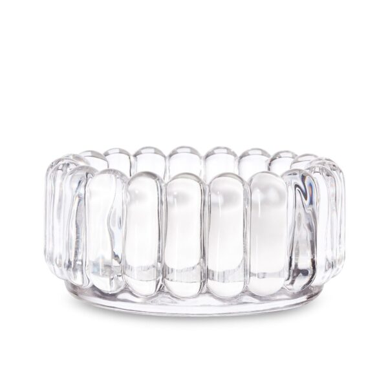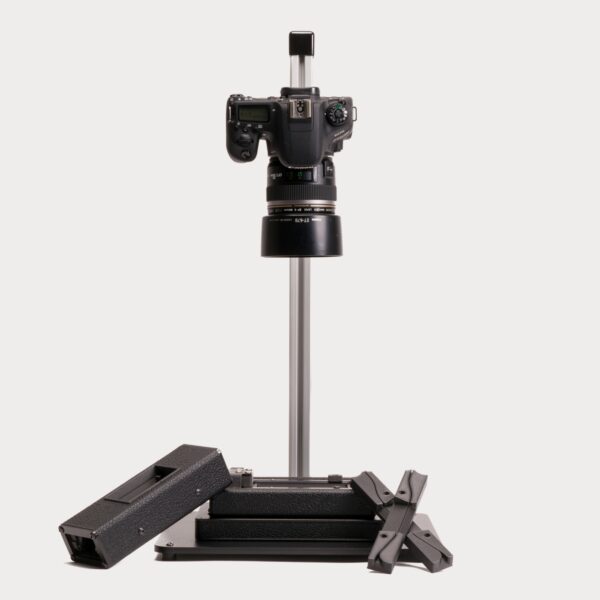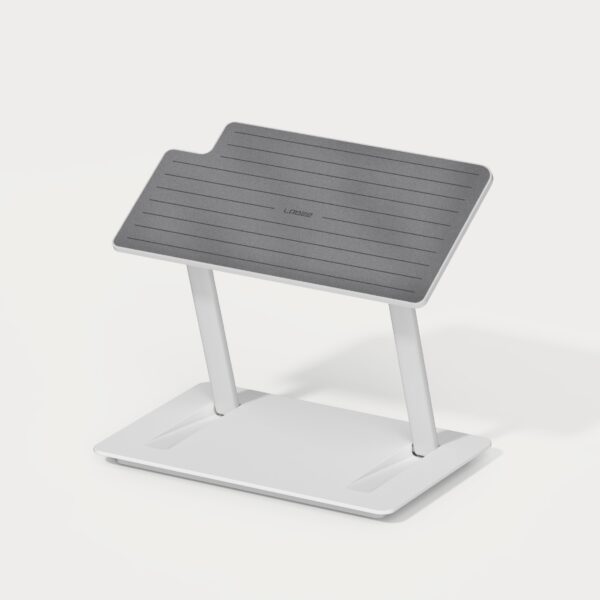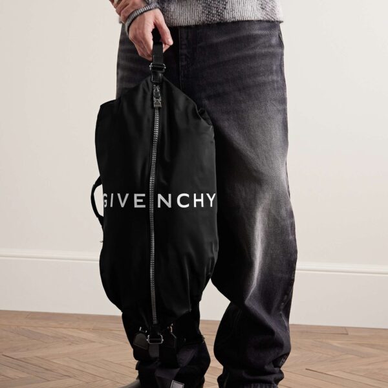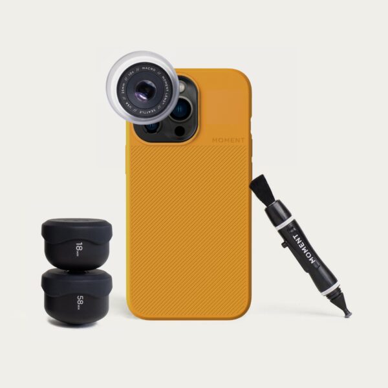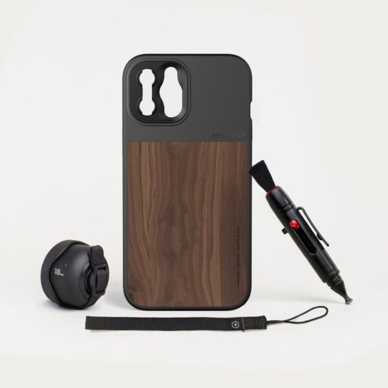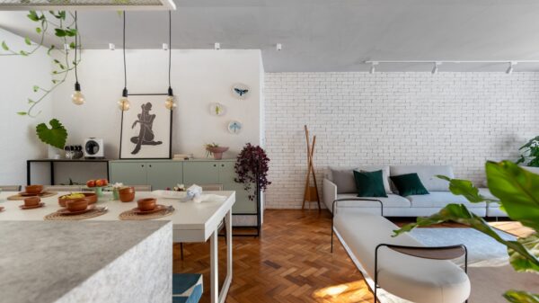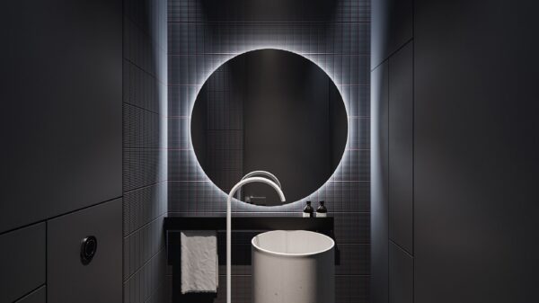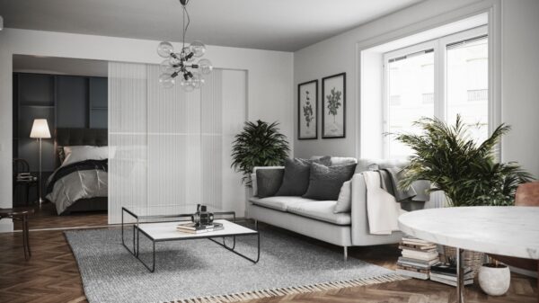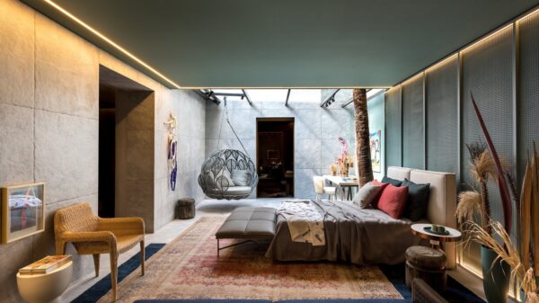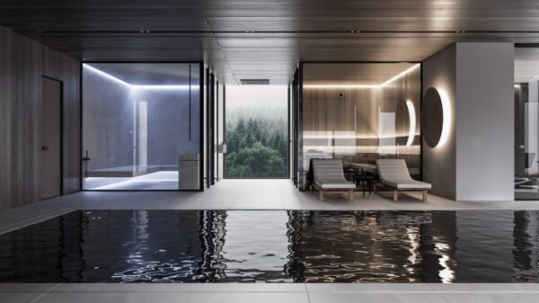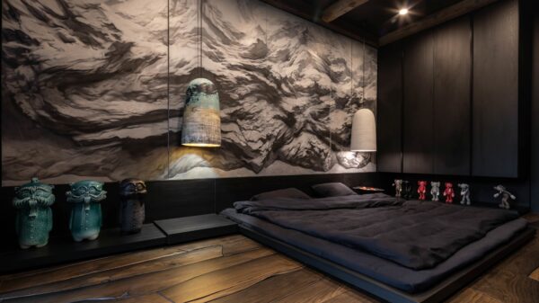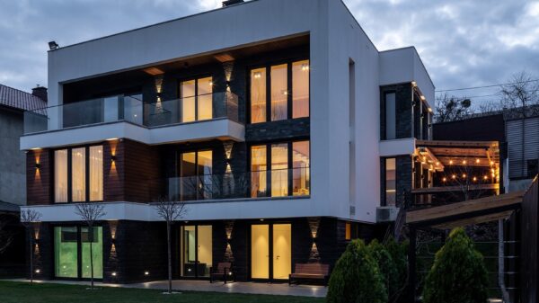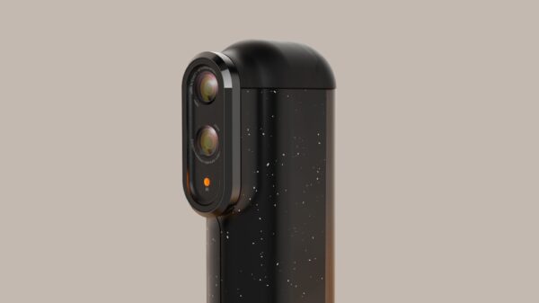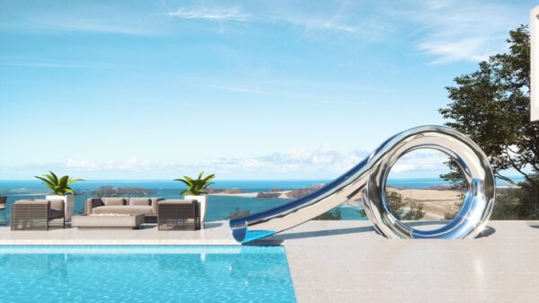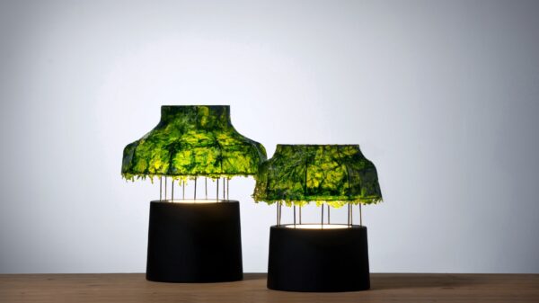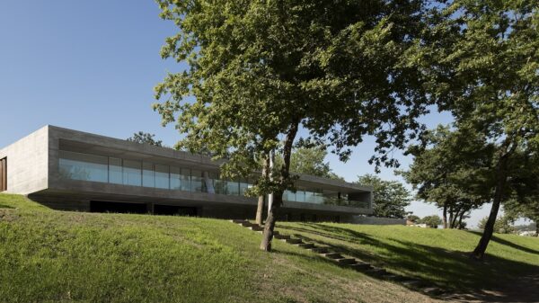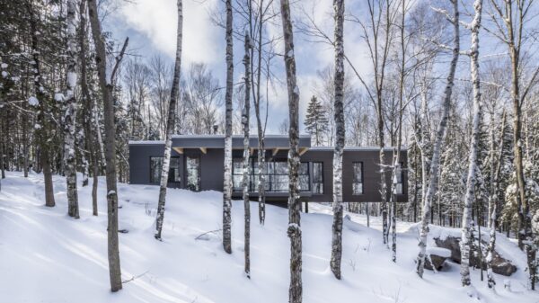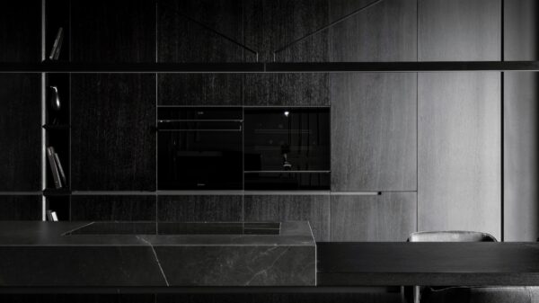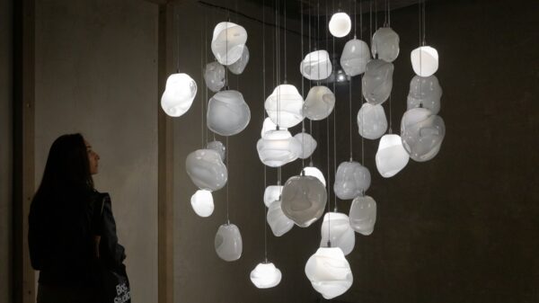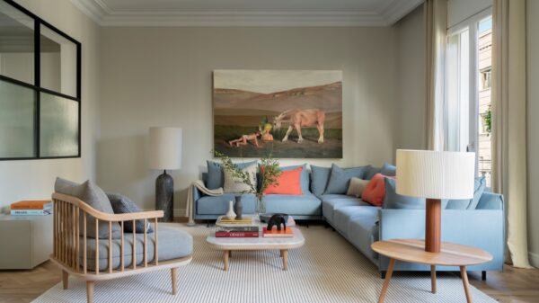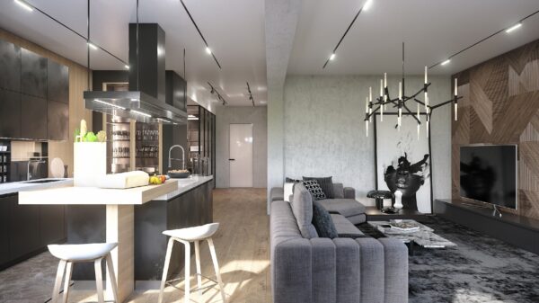„A fun house for living, working and having guests.“
The founders of Lagado Architects have transformed their own house in a brick facade to the home nest and workspaces where family visitors will experience an atypical interior experience. The house in Rotterdam therefore has an extremely special character of design where colors, materials or geometric shapes are mixed into one lively unit for a family with children. „The textured materialisation and bold colourscheme add character and warmth to the sharp division between materials and geometric shapes.“ The three levels are connected through all floors up to the roof by a vertical blue staircase with triangular windows that provide more natural light on the stairs. Each of the rooms has its own function and importance. The common rooms are located on the ground floor, while the most open space is the living room in warm tones of orange and pink overlooking the green garden. „The garden is treated as the main asset of the house and the ground floor is designed for a view into this garden.“ In the kitchen, which is right next door, the space is divided by changing the form and material in shades of blue and partly the same colors as found in the living room. „The blue and orange terrazzo tiles and bright pink sliding doors tie the blue kitchen cabinets back to the livingroom.“ On the first floor there are bedrooms which the architects called the “dark heart of the house”. In the attic space, ie on the top floor of the house, there are multiple uses where the owners can work peacefully or let the children do their homework. An atypical house with a perfect mix of different materials, colors from light to classic blue or distinctive decorative elements is a perfect example of an unlimited interior where everything happens at once. „Complementing colours and textures, sharp divisions between materials and geometric shapes give this interior for a family home character and various atmospheres.“
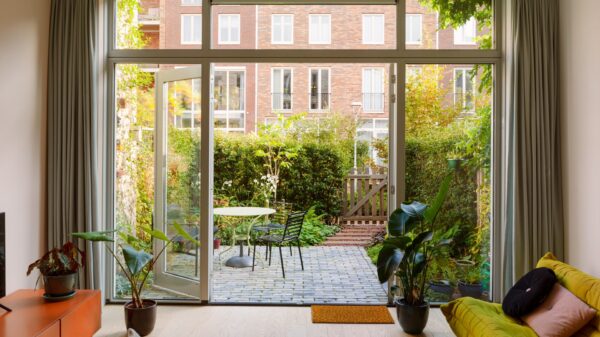
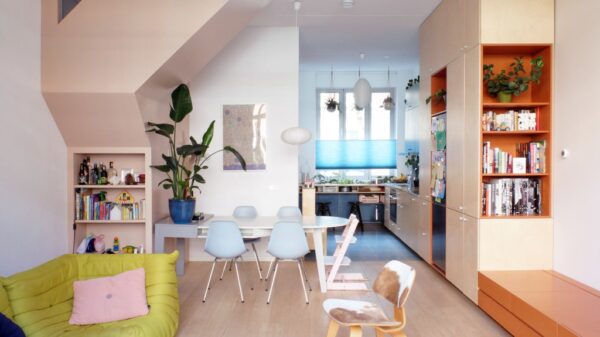
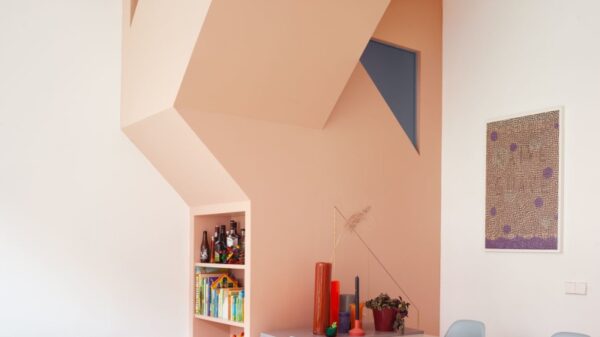
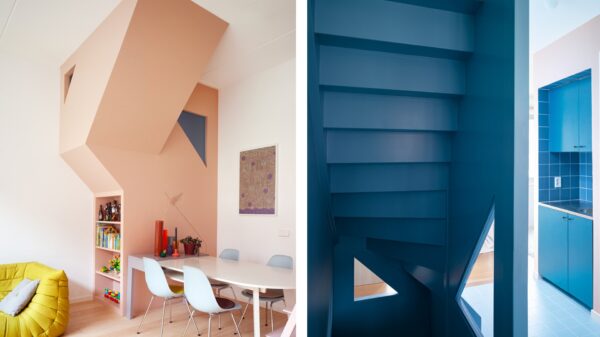
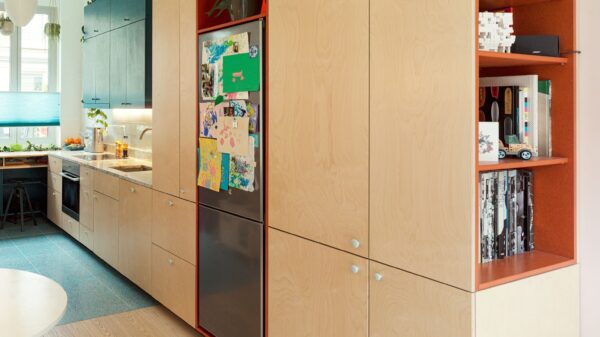
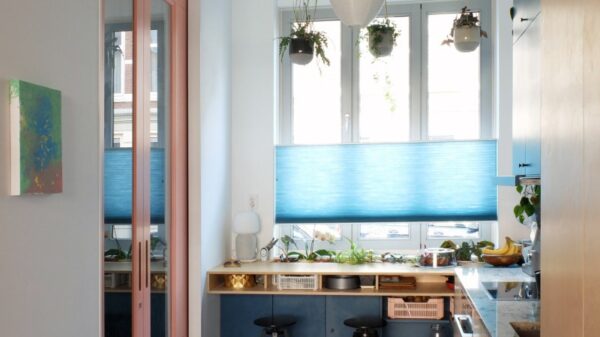
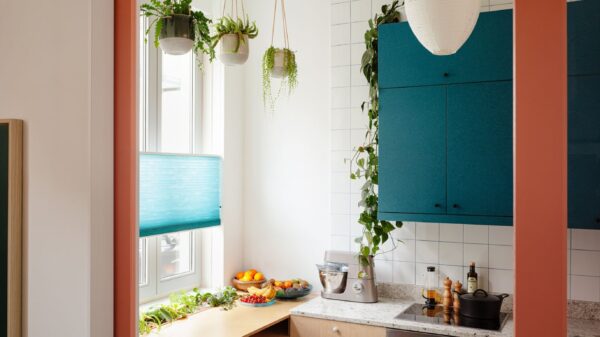
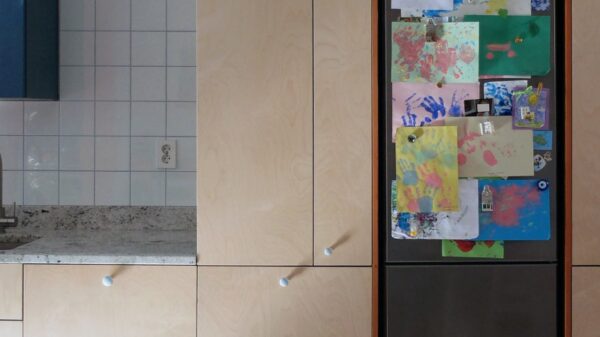
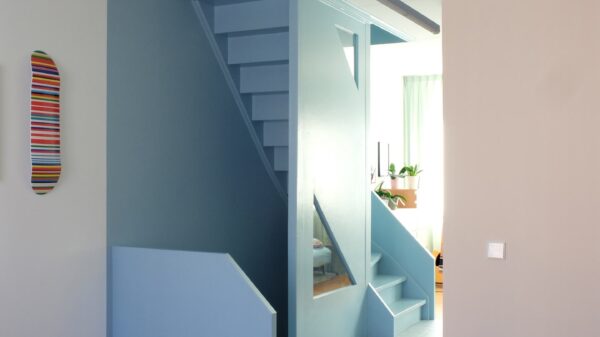
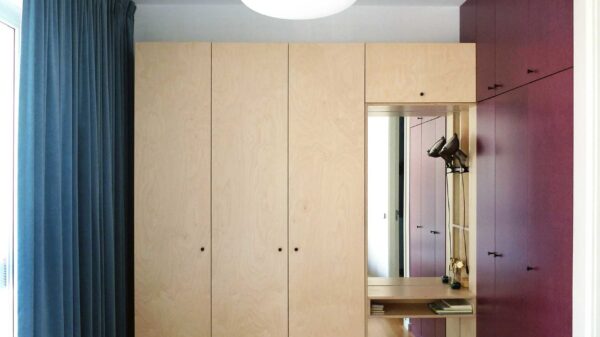
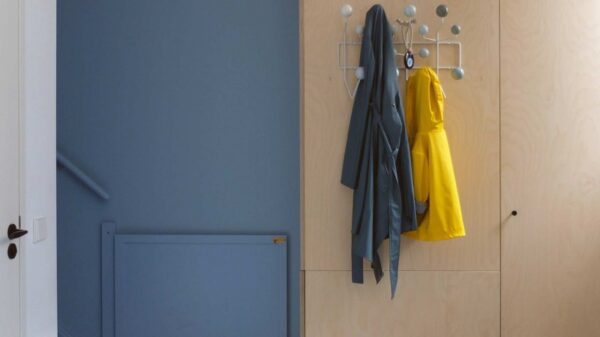
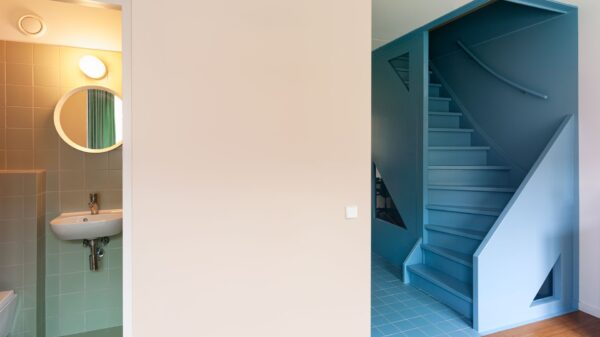
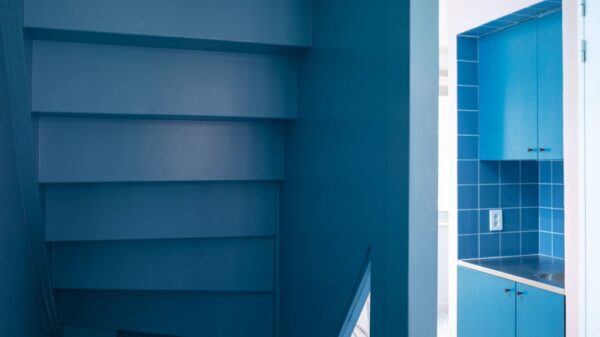
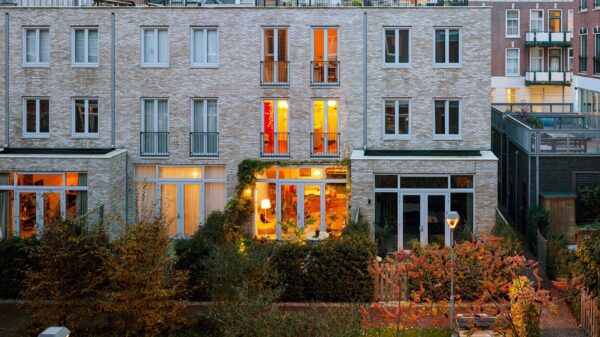
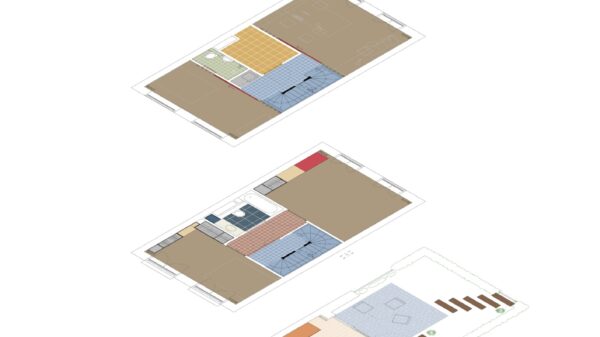
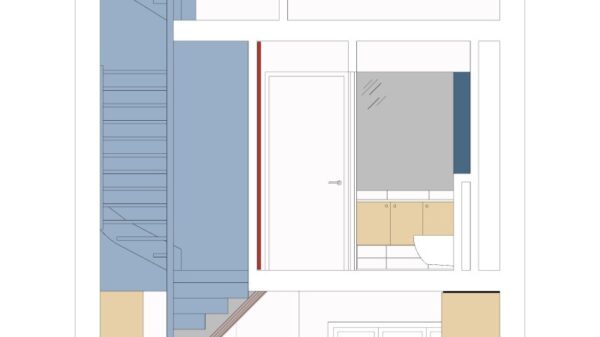
Typology residential interior: 135 m2
Architecture: Lagado Architects
Photography: Rubén Dario Kleimeer & Lagado Architects
