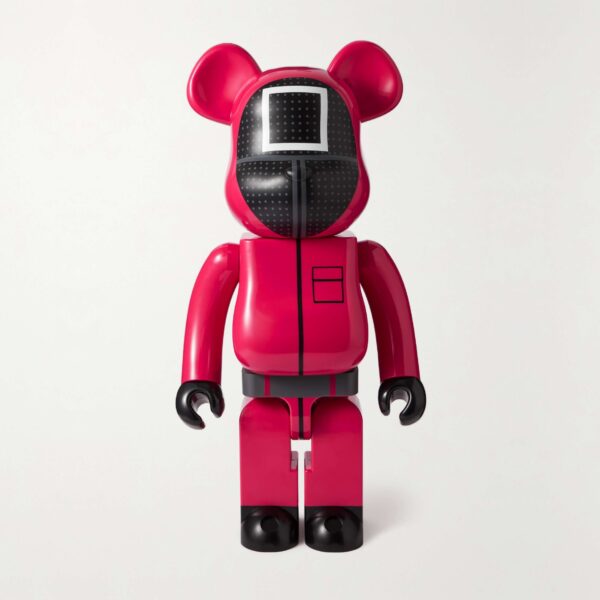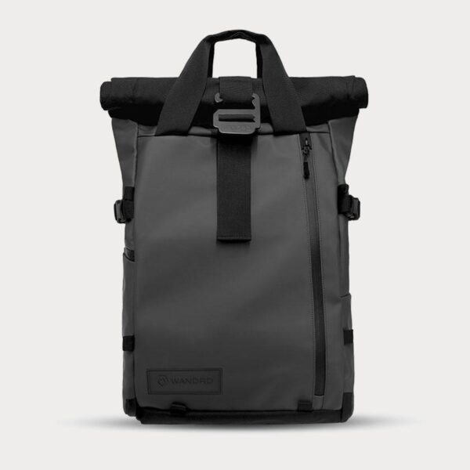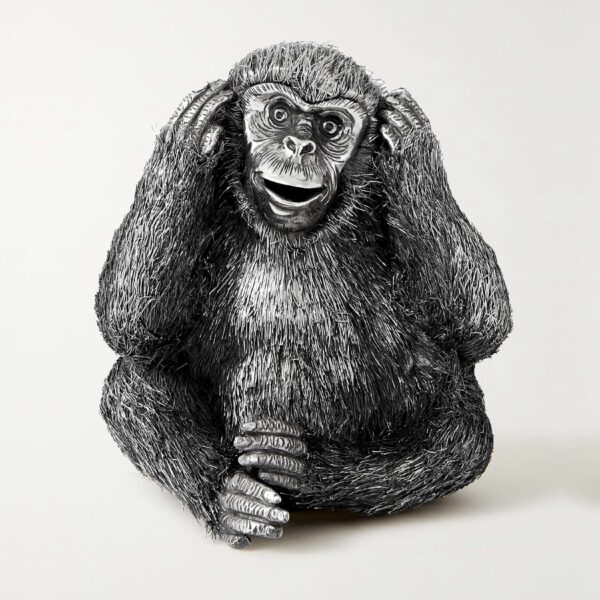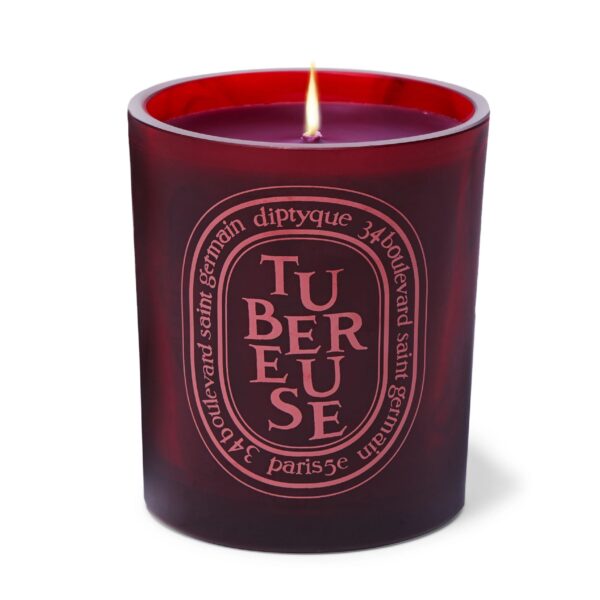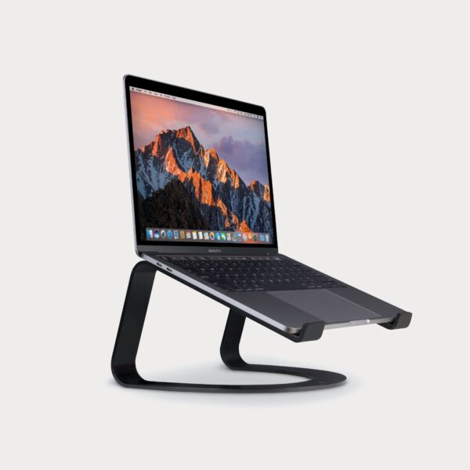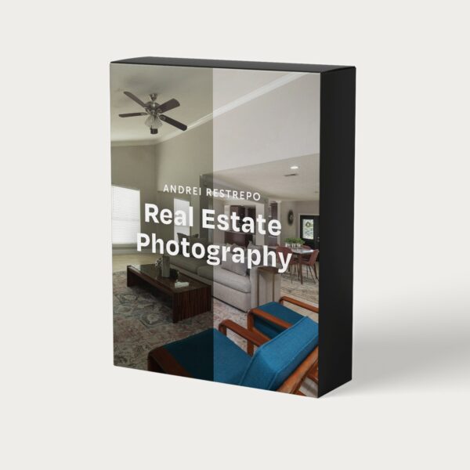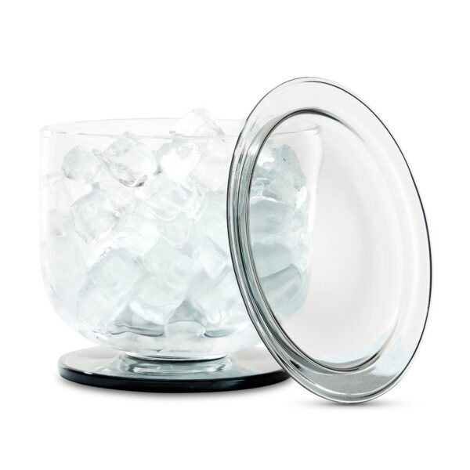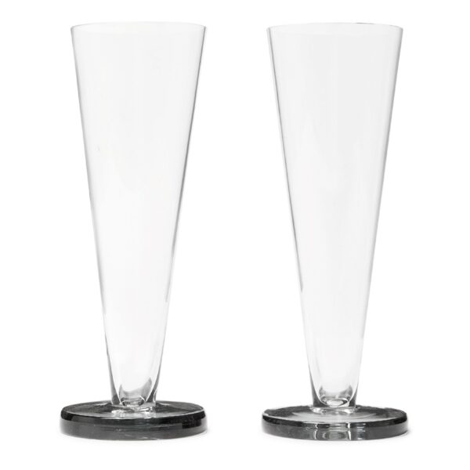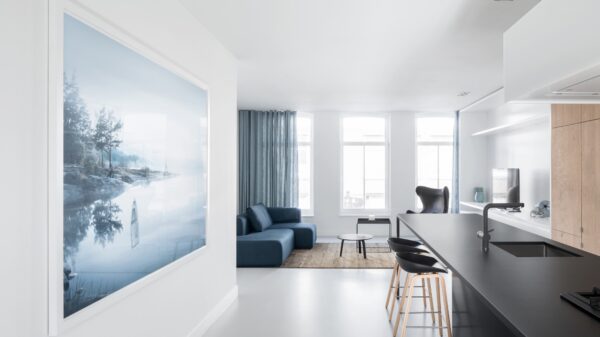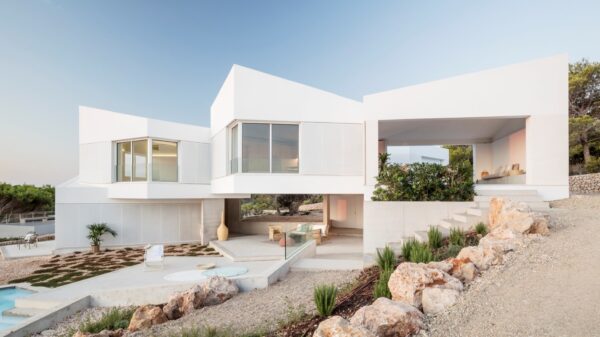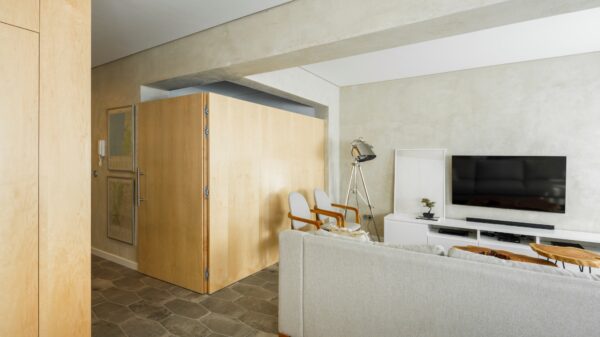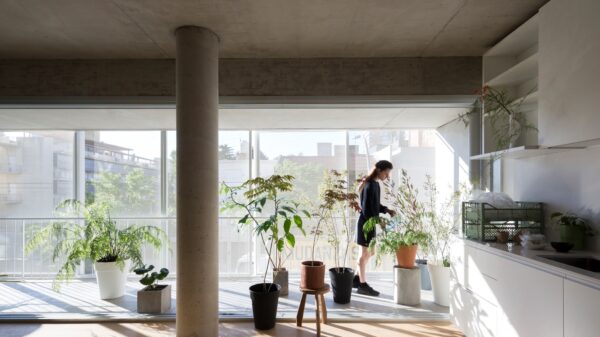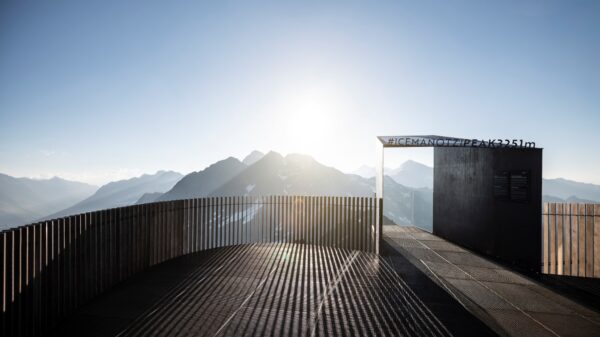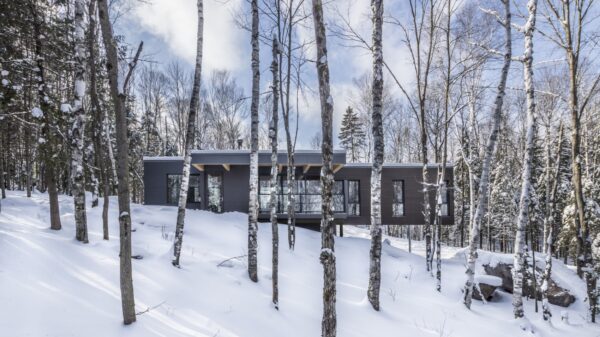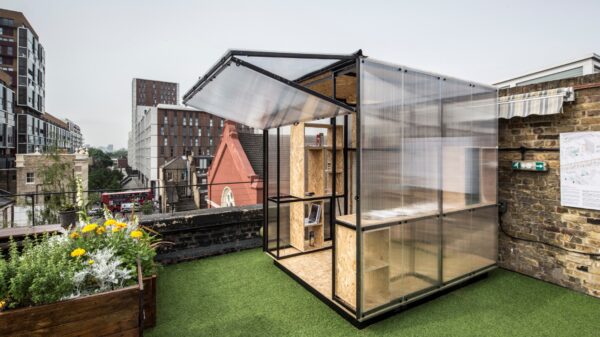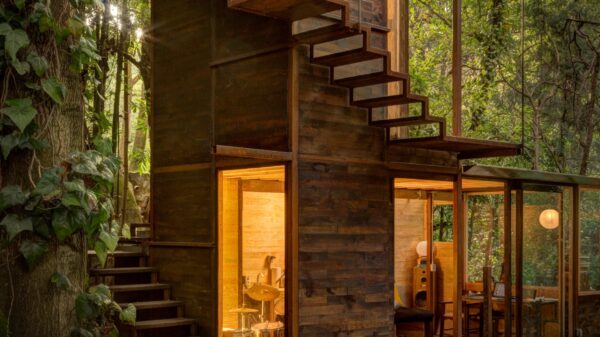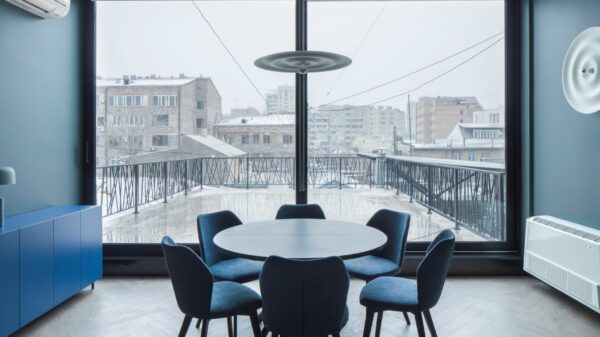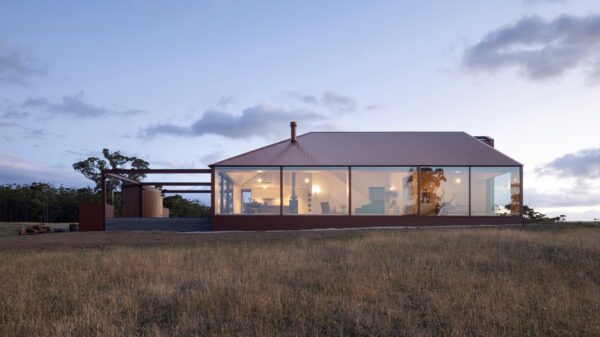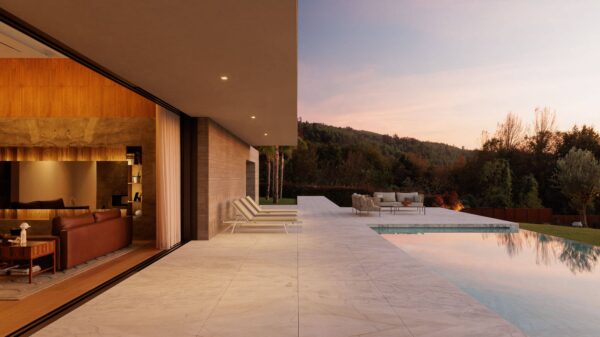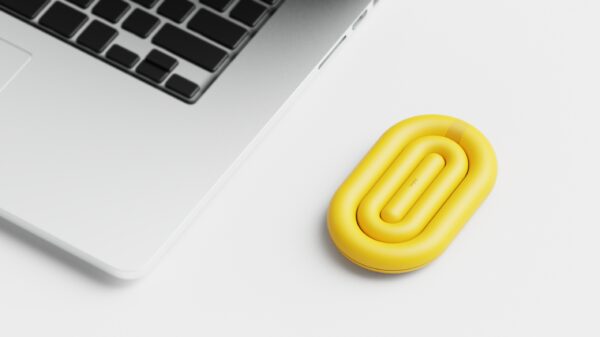AYB Middle School is an impressive architectural gem with an extremely detailed design with a focus on student life. Architects from Storaket Architectural Studio invite us to discover their incredible design of a school with an area of 4,200 square meters with a future focus on AYB high school. The massive concrete building C with a capacity for 240 students is located next to two already built buildings A and B. From a distance, building C looks a bit like an industrial building, but near it you will feel a pleasant nostalgia for school times. The architects in the interior of the educational center have created many teaching spaces, interactive and art classes, dayrooms, a café, laboratories or sports halls and many other nooks with a playful atmosphere. 4 meters underground with the preservation of natural light are student rooms, on the lower floor there are dayrooms and on the very upper floor they chose teaching spaces. The outdoor space is sufficiently bordered by the Yerevan landscape and green surroundings so that children have perfect harmony not only with the curriculum, but also with nature. The combination of a rough concrete structure with colorful nooks and cozy glass rooms completes the fresh atmosphere for students, where they will find their personal space for education. The overall design looks very nice and we hope that in the future, schools will only look so tasteful!
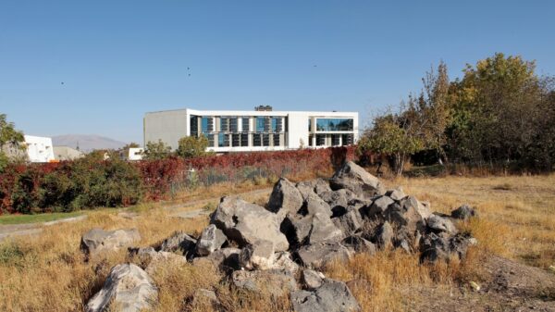
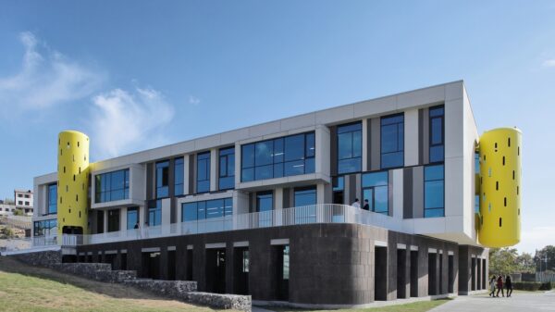
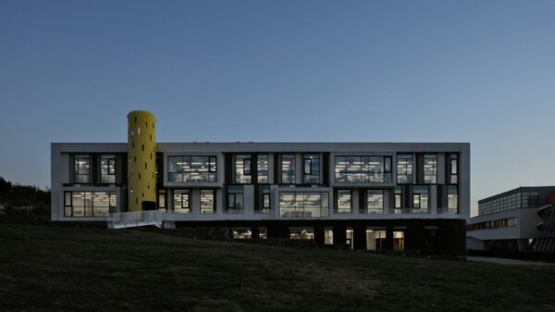
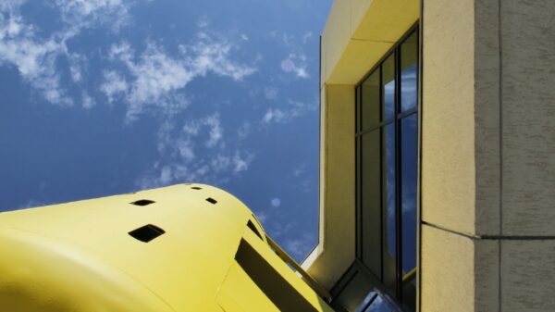
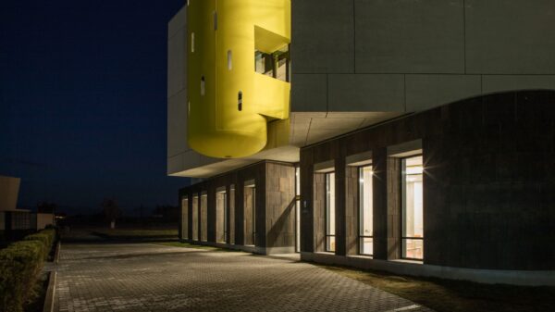
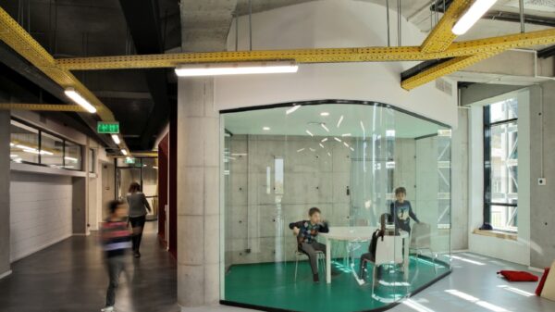
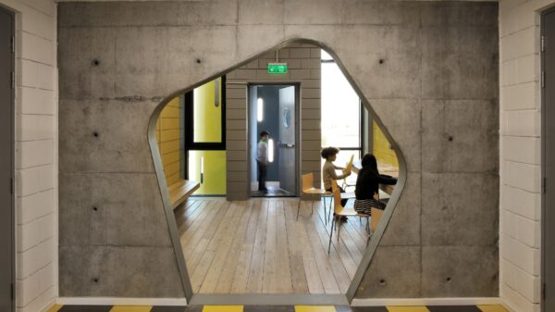
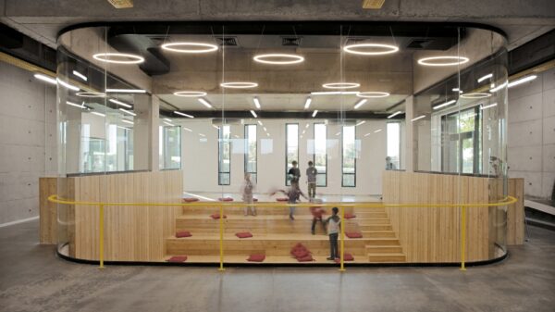
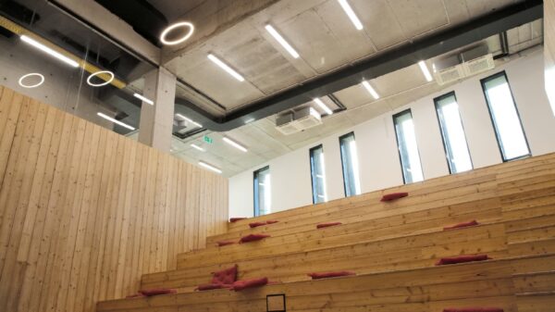
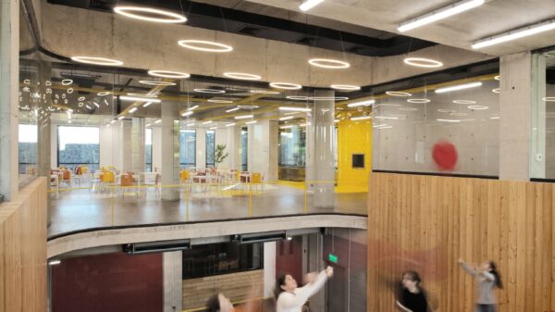
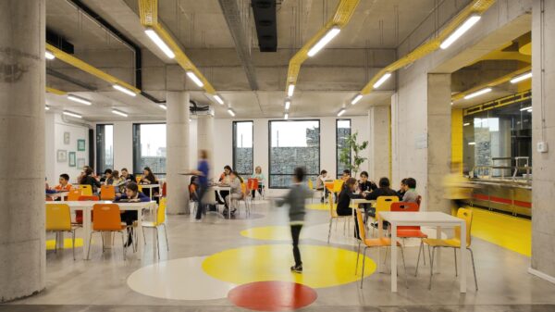
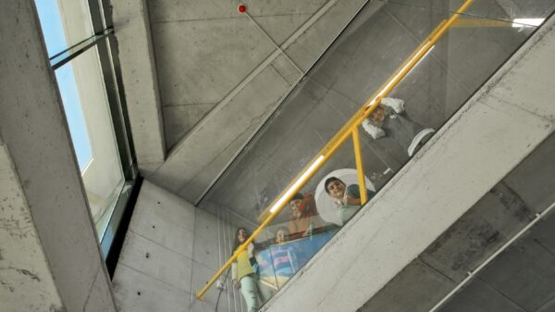
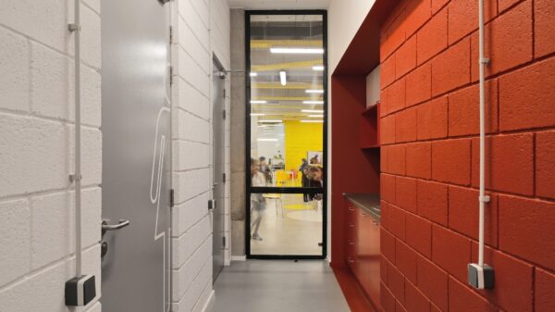
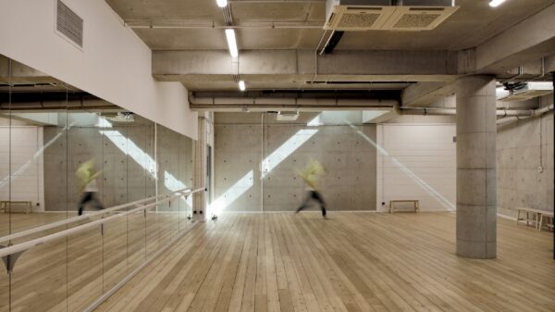
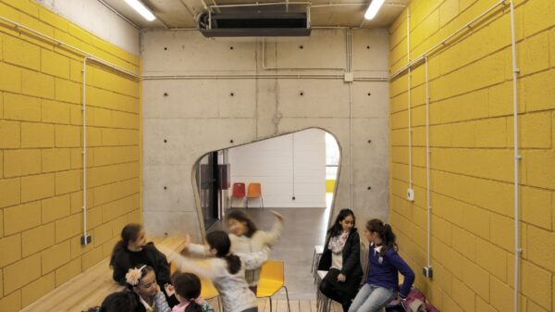
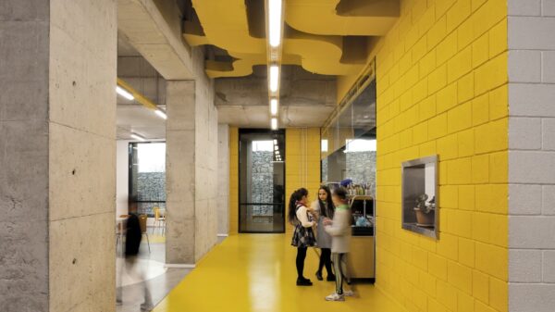
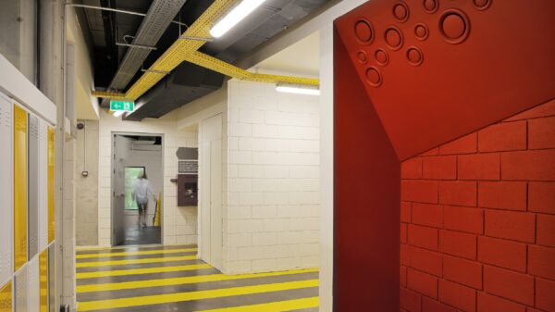
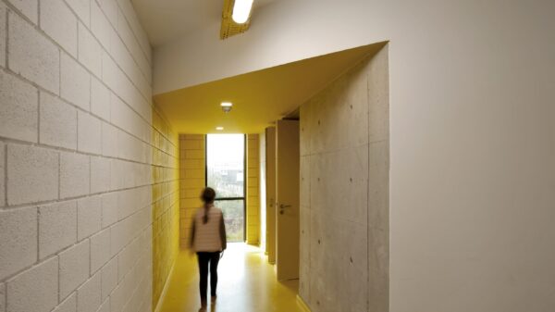
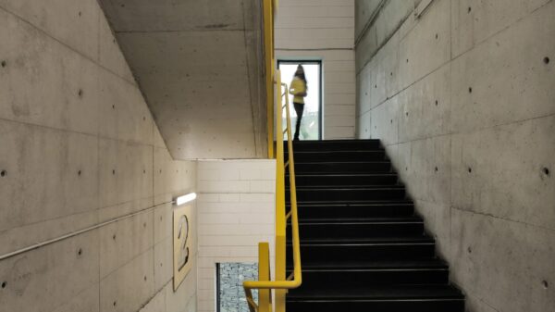
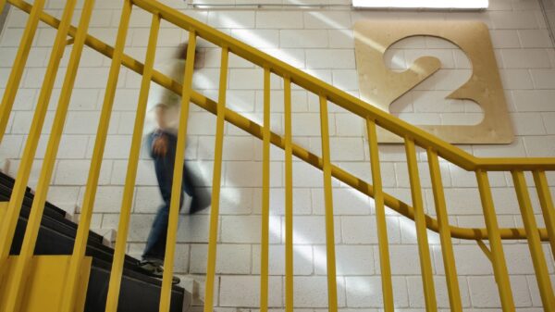
Architecture: Storaket Architectural Studio
Photography: Sona Manukyan & Ani Avagyan
