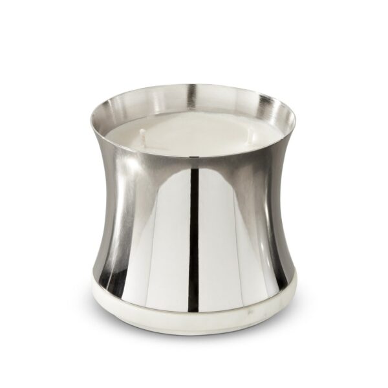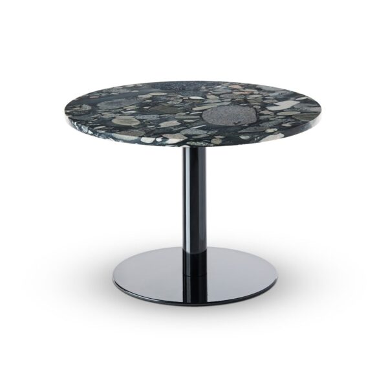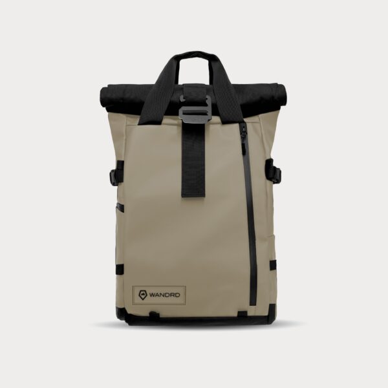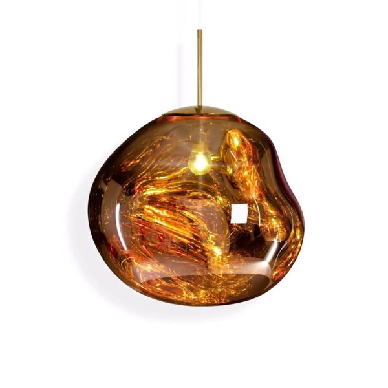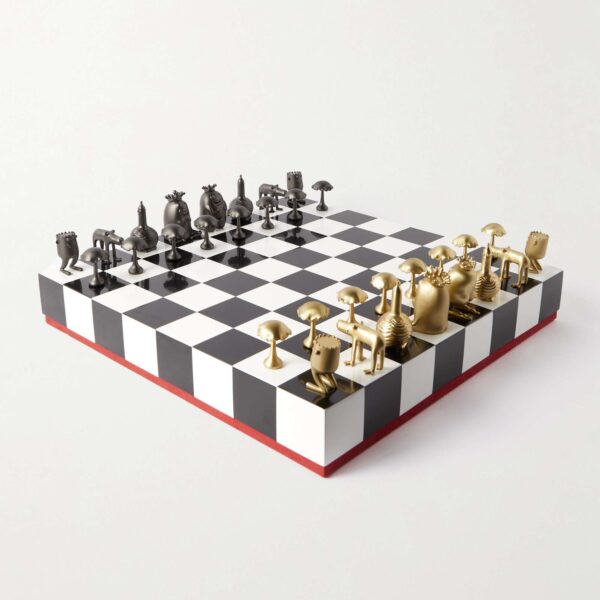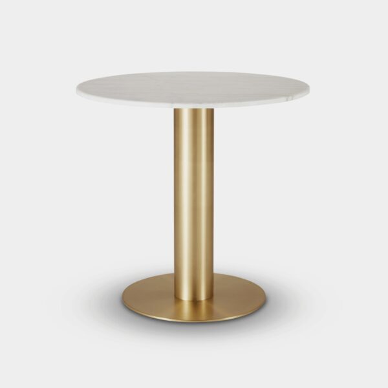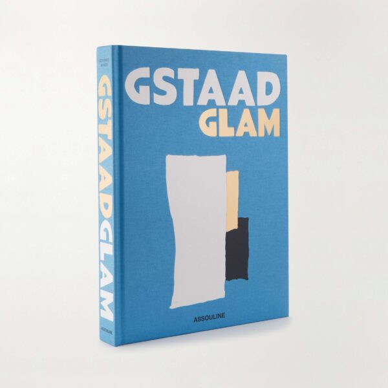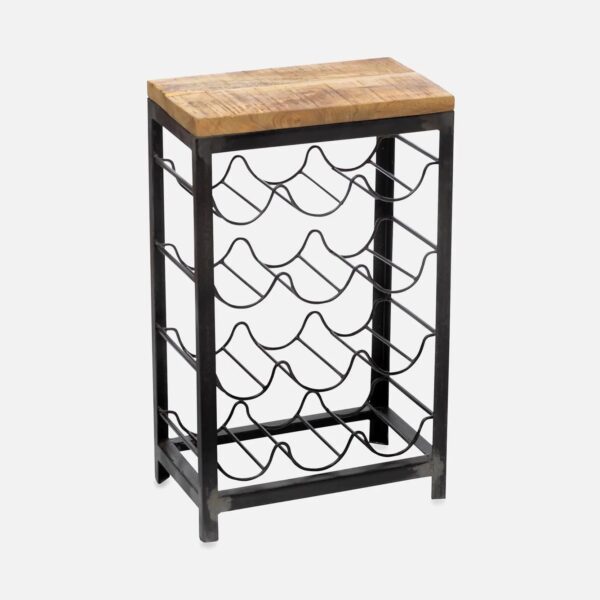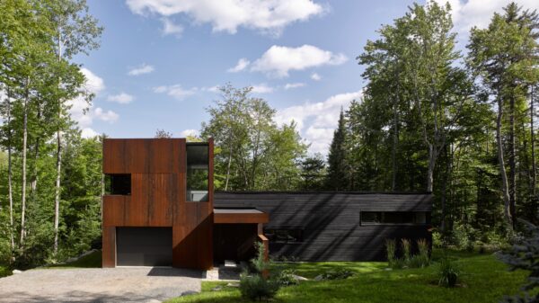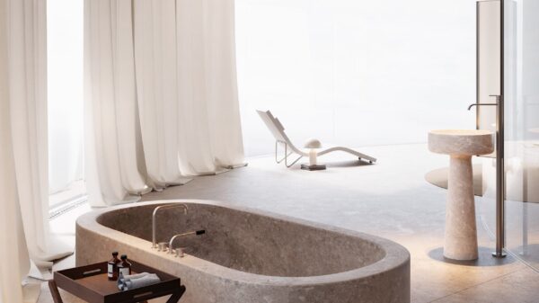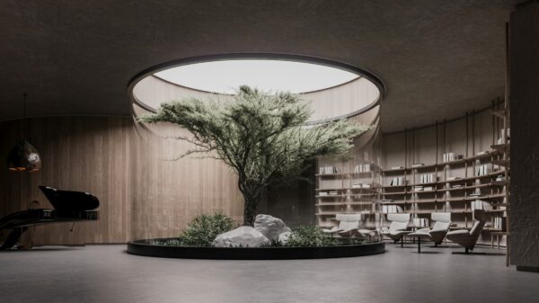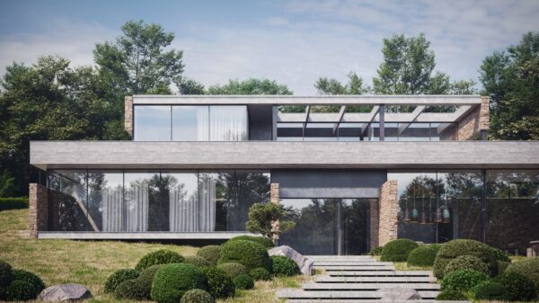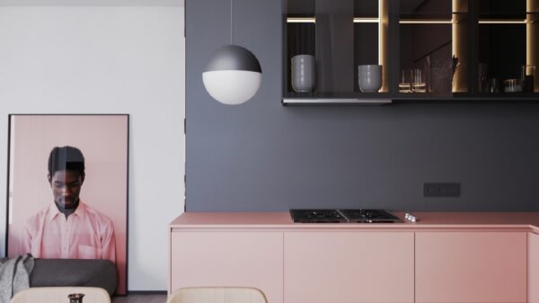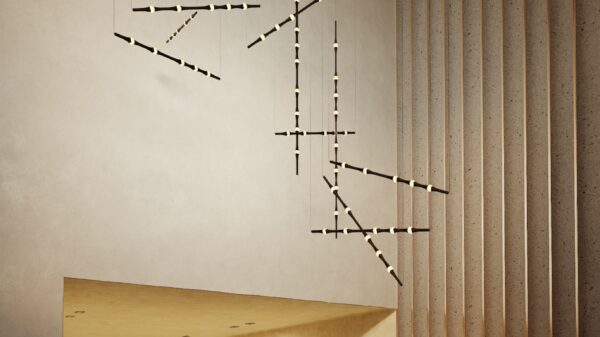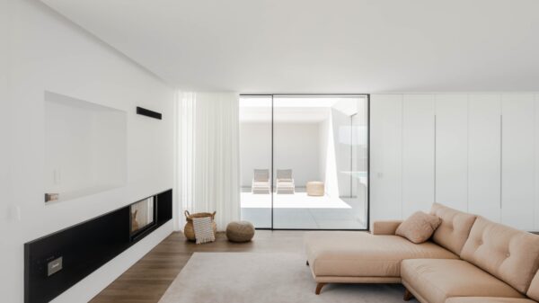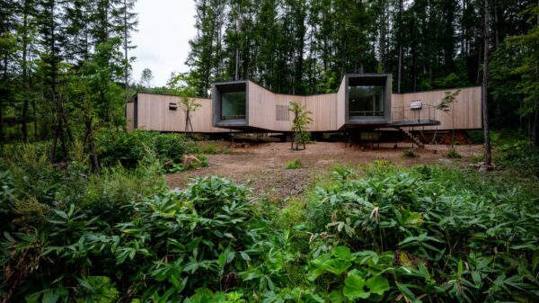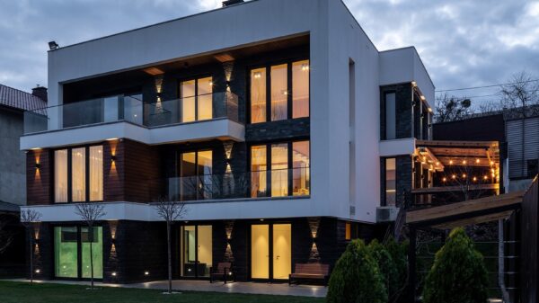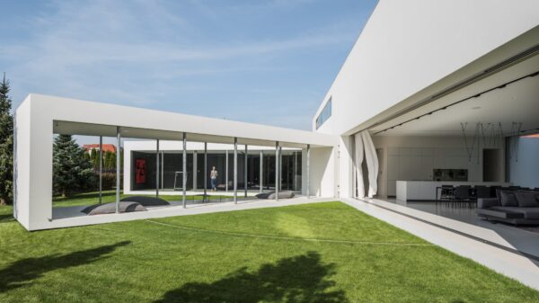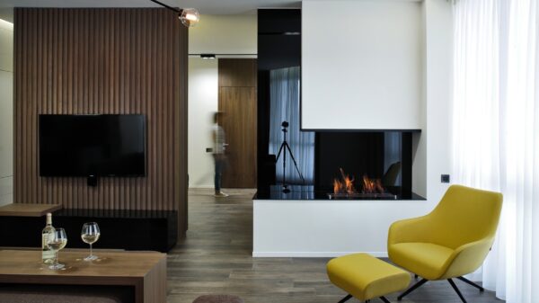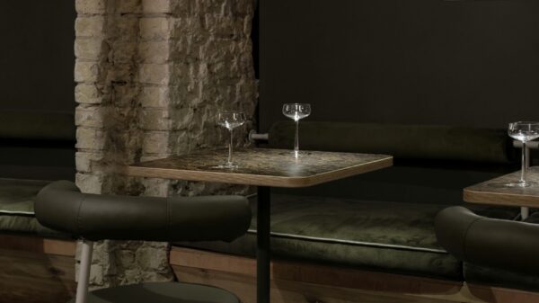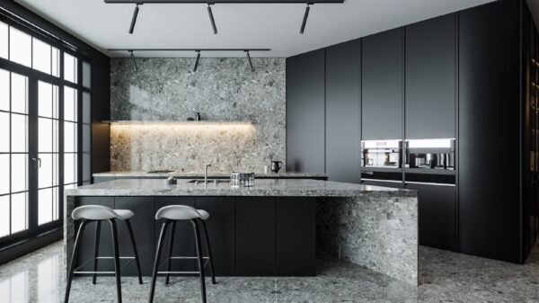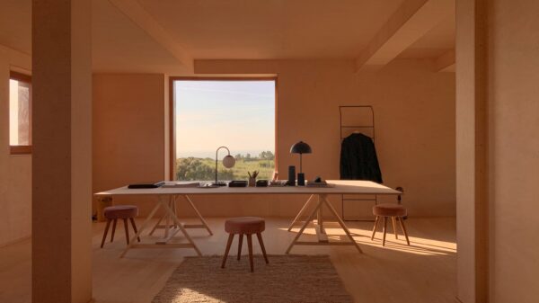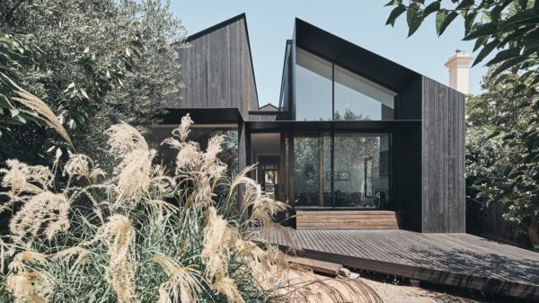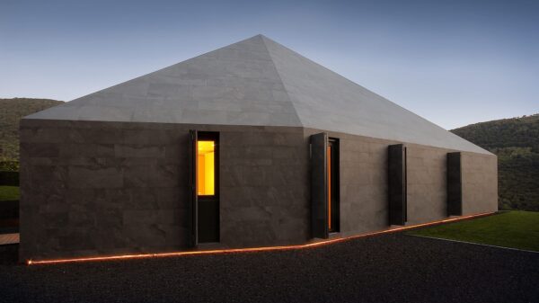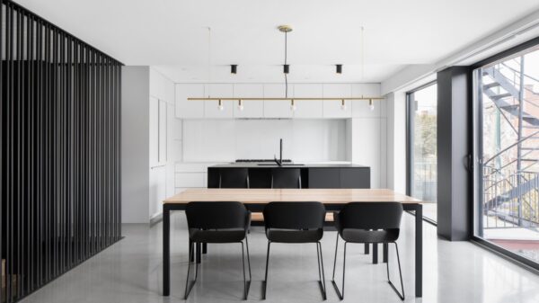„Its rotating volumes create surprising interior spaces and never repeating outlooks.“
The holiday house on a rocky plot of 2,400 m2 on the island of Menorca is distinguished by its geometric structure where the pentagonal parts alternate with square components in the white facade. The atypical shape of angular objects attracts attention from a distance. In this way, the architects of Nomo Studio wanted to distinguish the Bridge House building from the classic Spanish architecture. „Based on the assembly of squared and pentagonal plans, these small polyhydric volumes stack and hover over the existing landscape with playful lightness.“
„A horizontal stripe of 210cm height surrounds the house with an outer skin of white aluminium perforated sliding shutters.
The interior of the house is airy and the spaces are independent. The living room and kitchen are slightly connected to the master bedroom on the first floor and the other bedrooms are divided into individual components on the ground floor. From the ground floor, residents can get one step into the open space with swimming pool and garden. „The bathrooms have been designed as open and bright spaces, with large floor-to-ceiling windows.“ The interior is carried in a simple atmosphere of white colors, simple elements and materials such as birch wood or white marble. The pastel green color on the sloping ceilings added a bit of variety compared to the solid façade. „Only indirect light is used all around the house, except for the bathrooms.“
„The landscape elements, such as retaining walls, stairs and terraces were kept in exposed concrete to avoid blending into the white polyhedrons.“
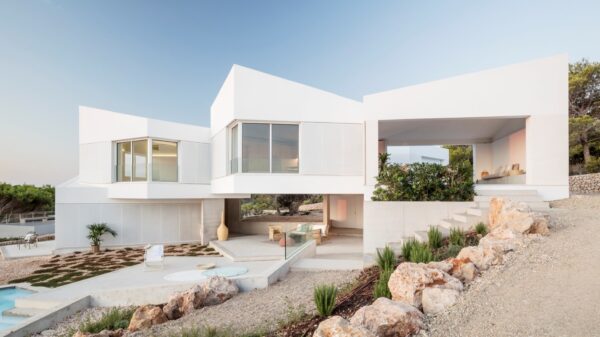
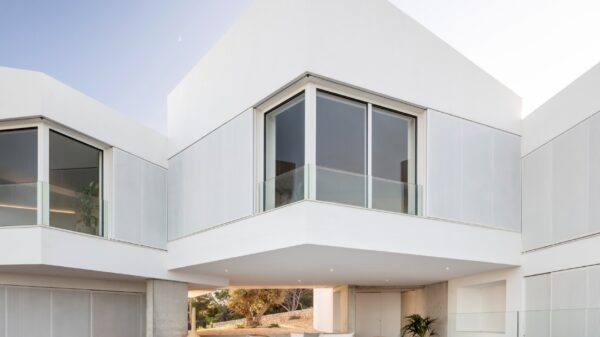
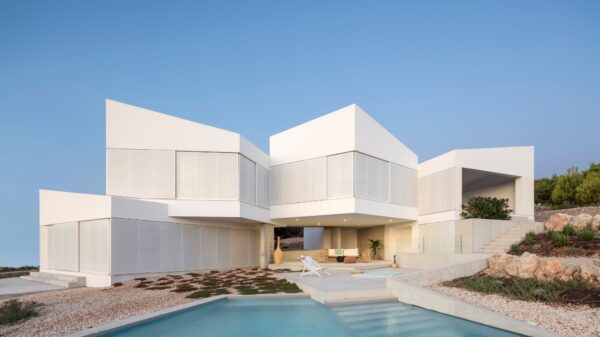
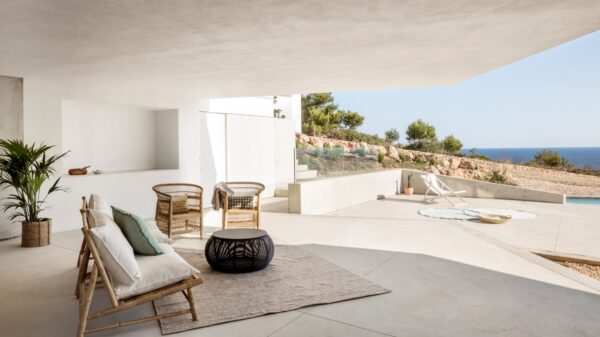
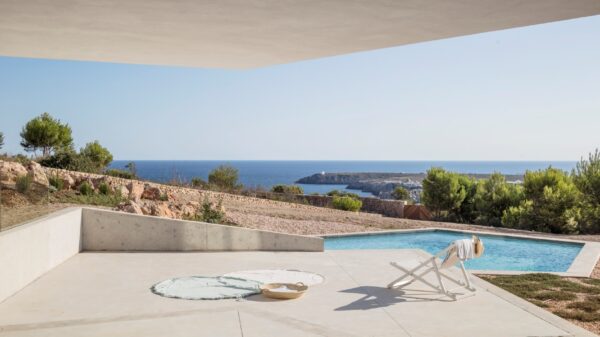
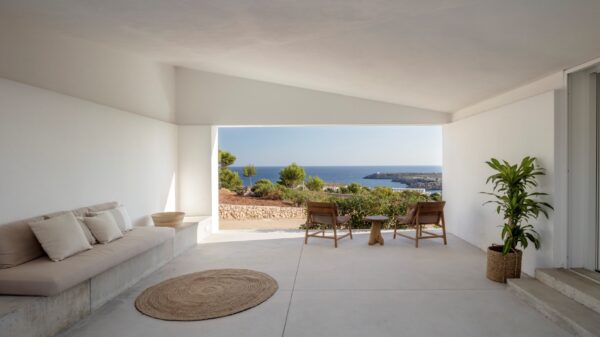
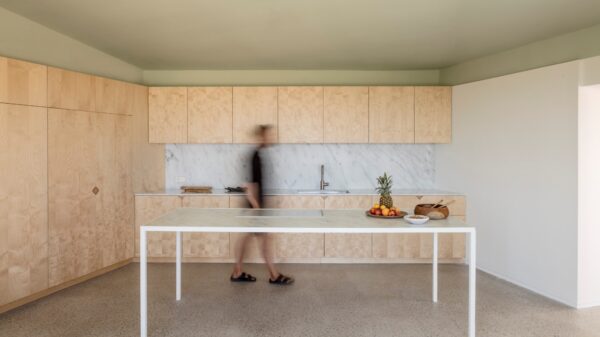
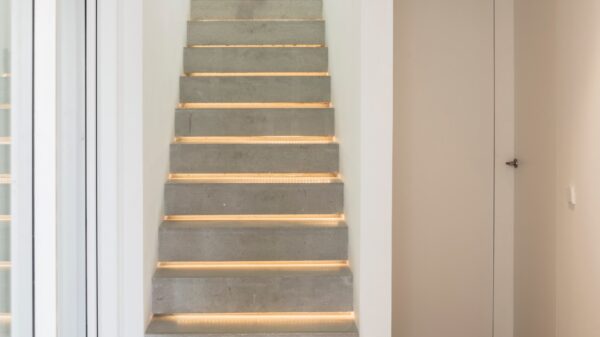
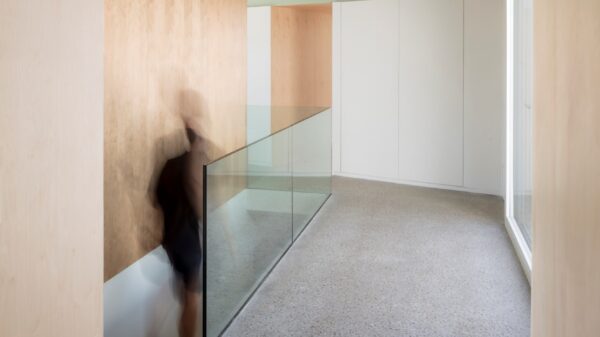
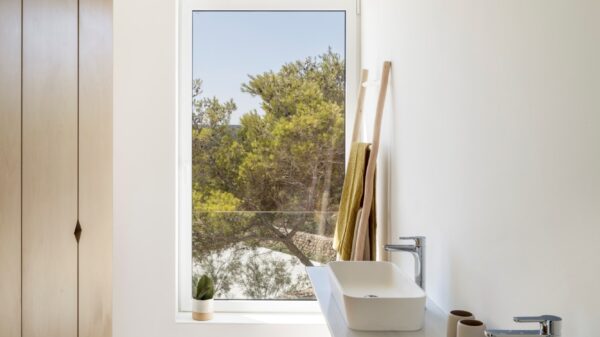
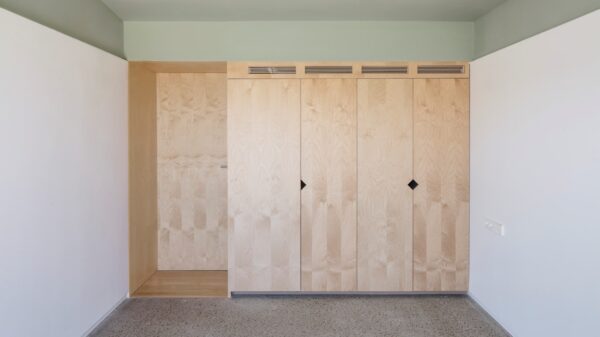
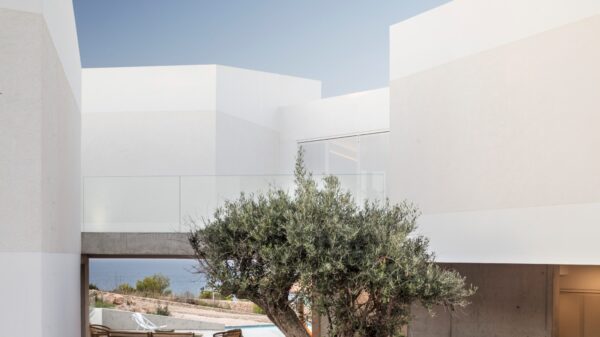
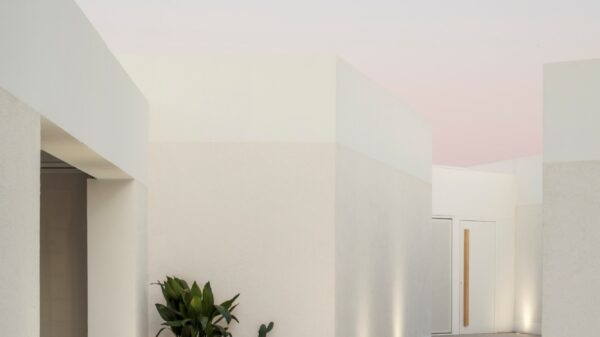
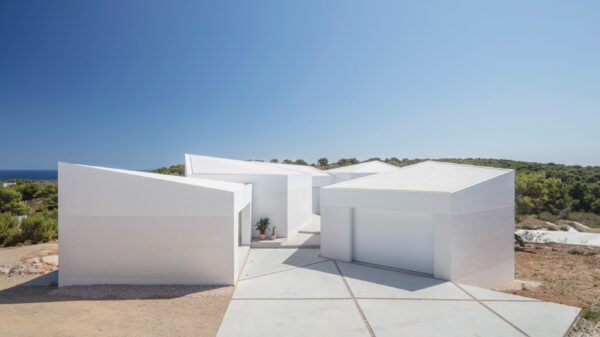
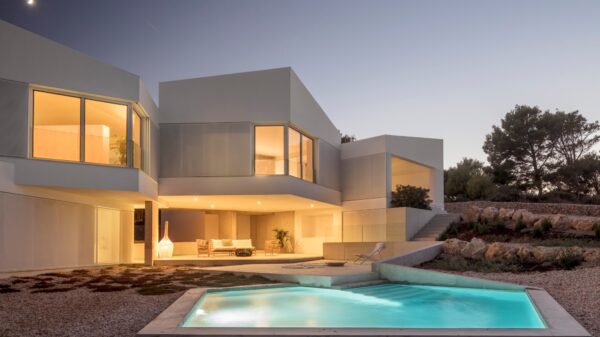
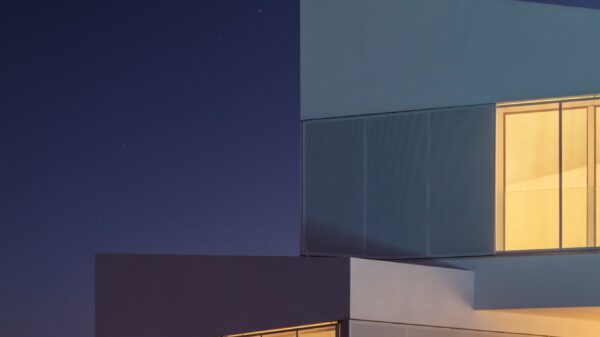
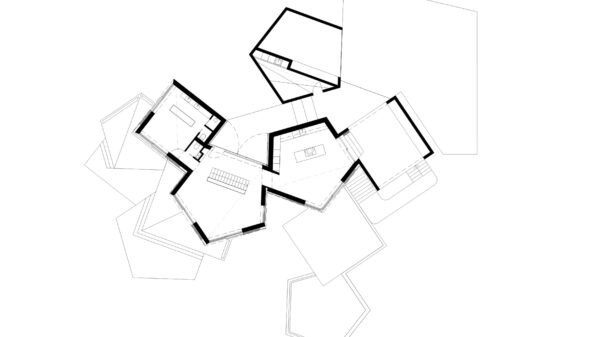
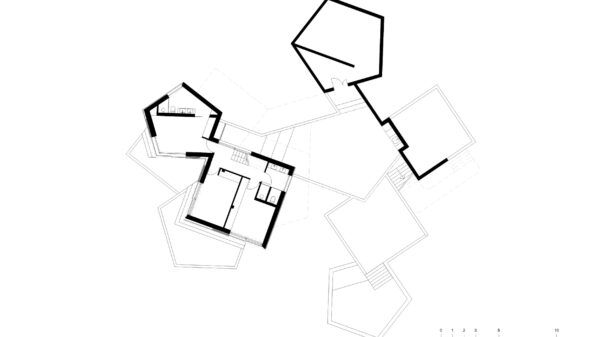
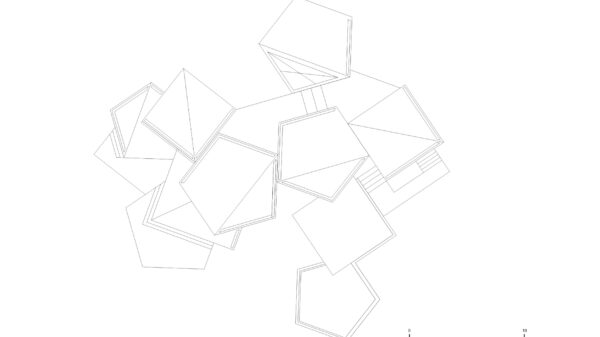
Size: 360 m2
Architecture: Nomo Studio
Photography: Adriâ Goulá
