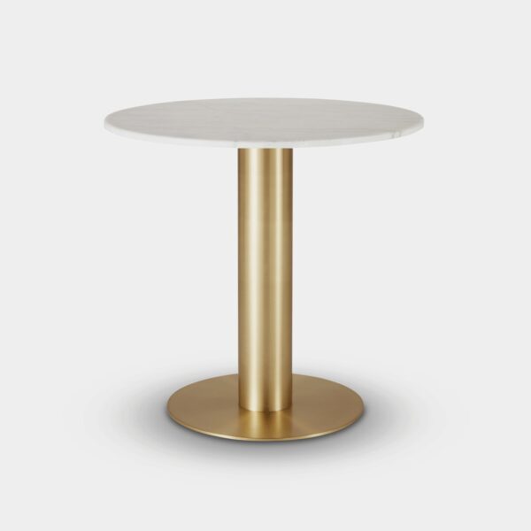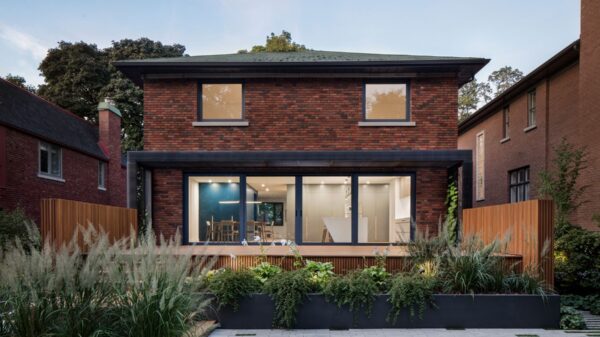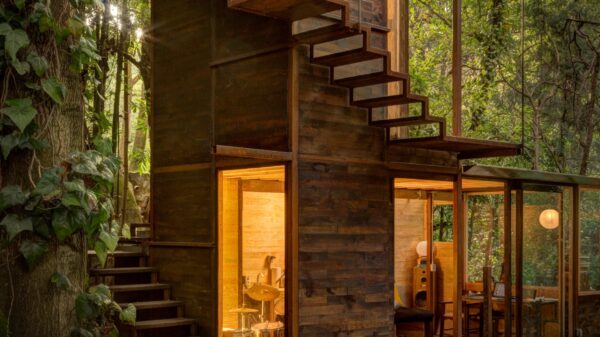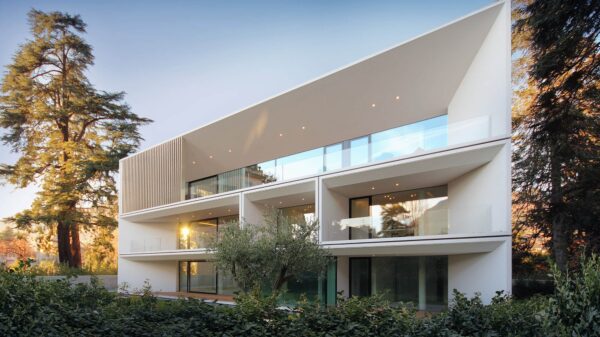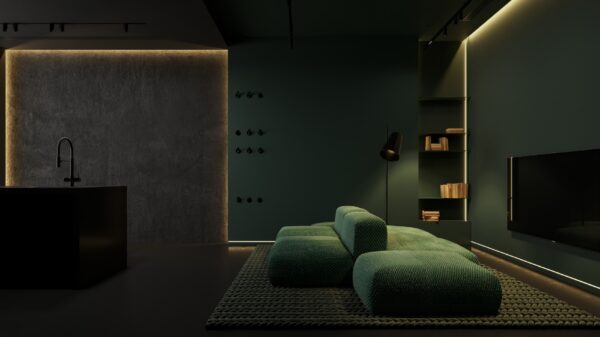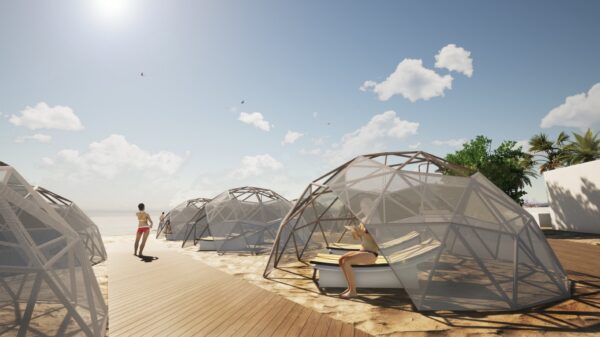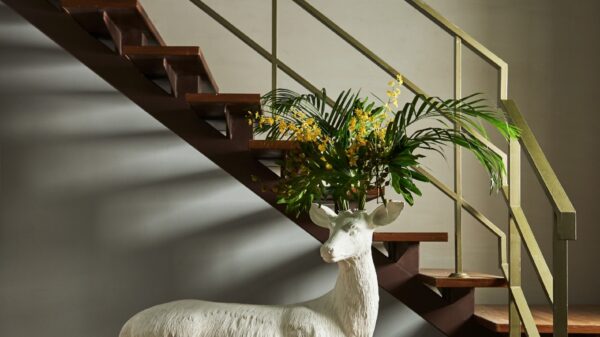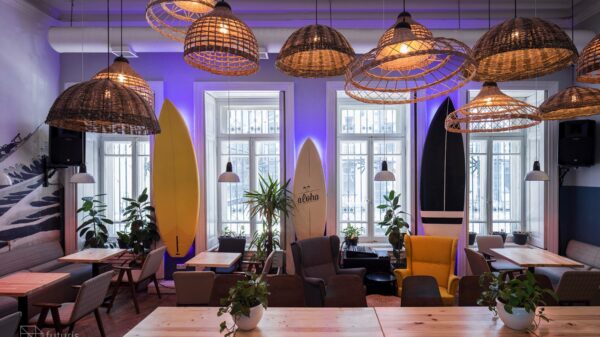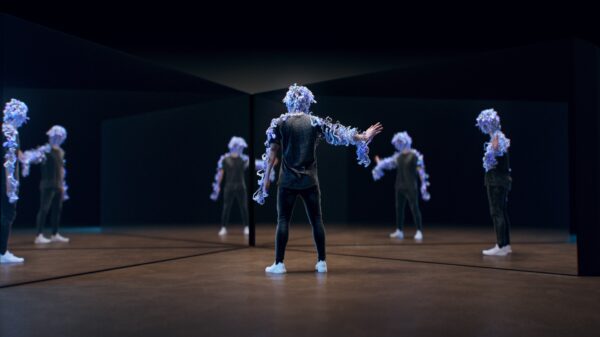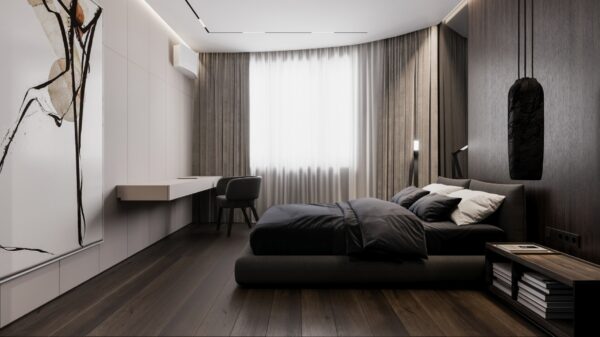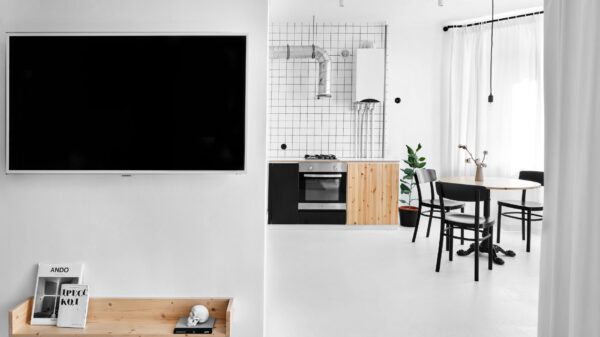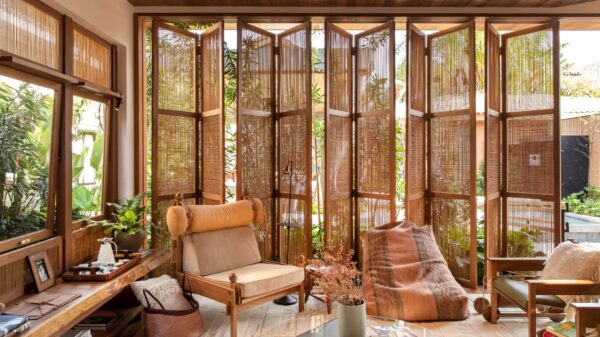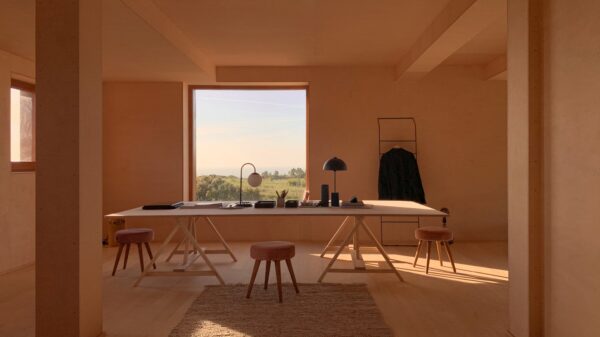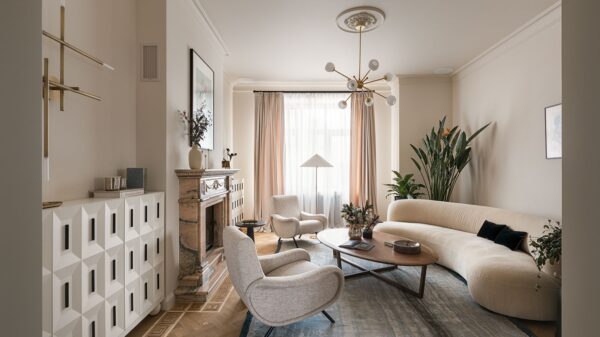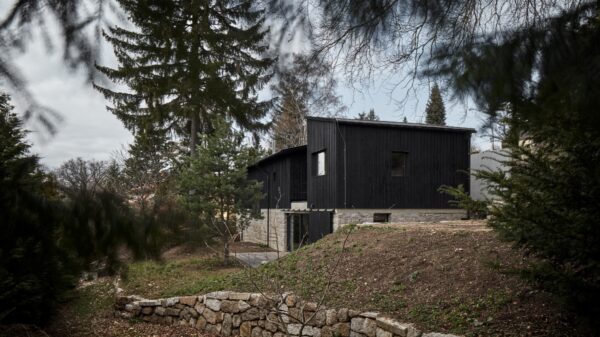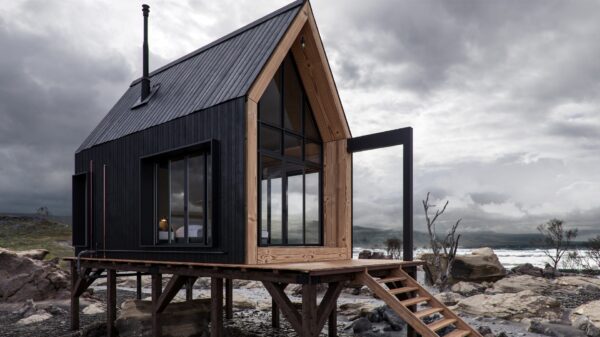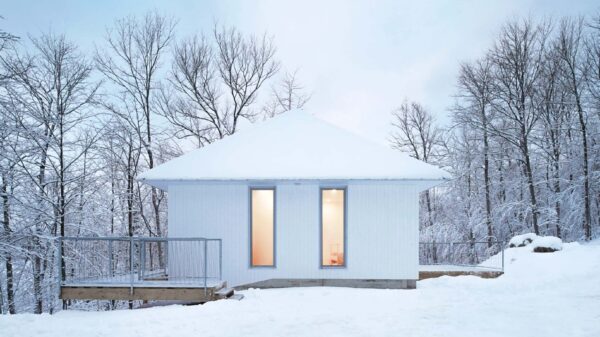The “House in the Forest” project, built by people from the studio Florian Busch Architects, reflects a perfect refuge reminiscent of a branched tree branch. The owners are a large family who were looking for an escape from the city full of everyday noise and found together with the architects an ideal almost three-hectare plot of land in the middle of dense trees. „The clearing that we have discovered is the site’s only place where the distance turns the trees into an abstract background. Yet instead of placing the building in the middle of the clearing (which would result in 360 degrees of background), we keep meandering between the trees at the edge to the clearing, protected by the trees around us”, write the architects of the project.
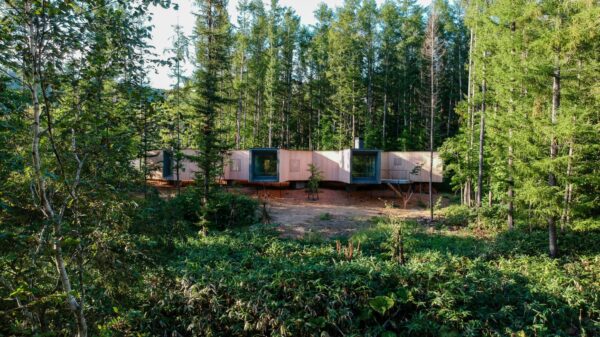
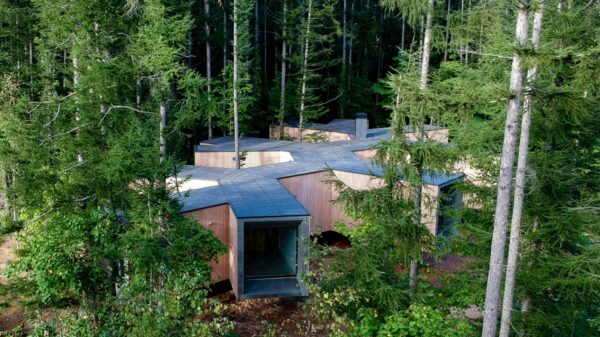
This refuge is located in the Japanese city of Niseko, near the slopes and immersed in the forest, where it constantly engages in dialogue with the raw exterior. It is built on a raised reinforced concrete slab, the airier it looks as if it is blown away by the wind and then placed in the right place. As a result, it fits relentlessly into the mixed forest. „The building branches out horizontally. Moving through the house is moving through the forest.” On the mentioned slab lies the structure whose main material became wood. Thinner wooden slats then embrace the geometrically aesthetic architecture in combination with concrete, glass and iron. Folding windows, hidden on the facade under wooden slats, complete the house in a minimalist form. However, each end of the “branch” has its own panoramic window, which allows the owners inside to feel like outside, while still being completely surrounded by forest in complete comfort. „While the protection of the inside separates us physically from the experience of the forest, the focus and scale of the windows to the forest intensifies it. We are sitting in the forest.”
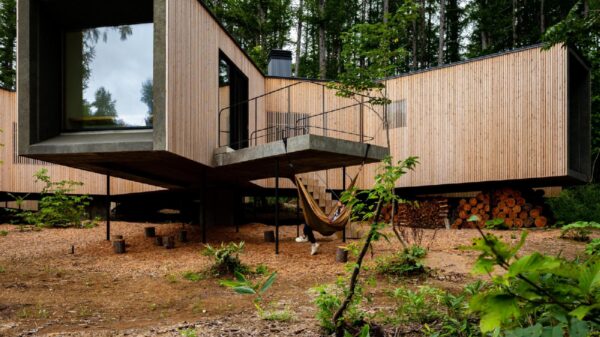
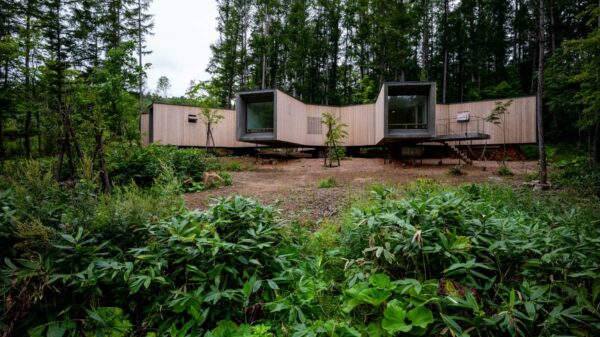
The geometric-aesthetic building deviates from the classic designs of cabins and wooden houses, making it a new inspiration in the architectural world. The only way to get to the house is a small country road along the northern border, so members have perfect peace from the noise of foreign cars. The small entrance leads to a spacious interior with branched cabins and spaces in a modern form, and from which you can get to the deep forest in two steps. The interior is more or less simple in appearance, where cast and polished concrete on the floor cooperates with white walls, wooden elements and together they create a peaceful atmosphere for this exceptional forest dwelling.
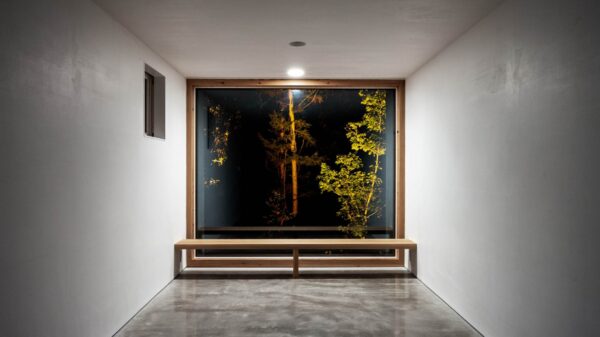
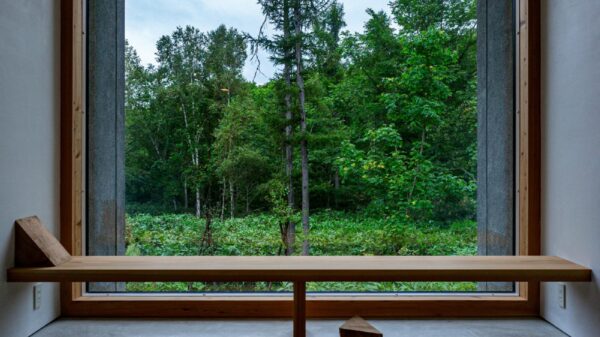
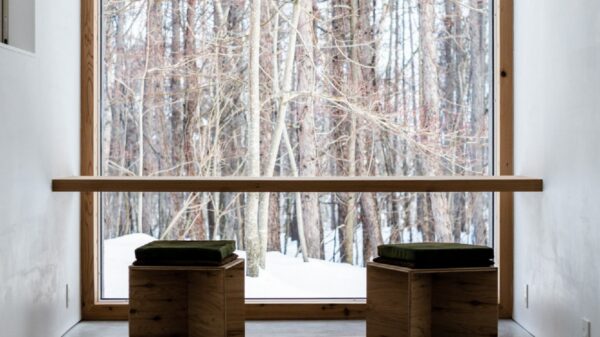
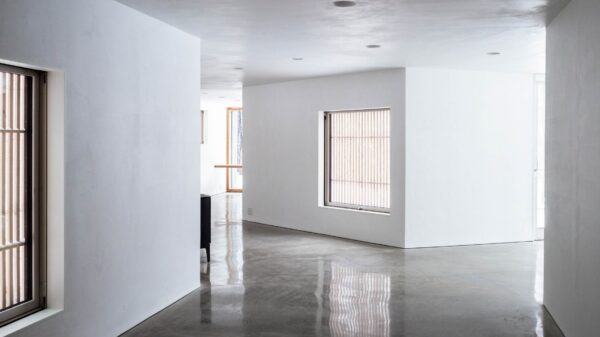
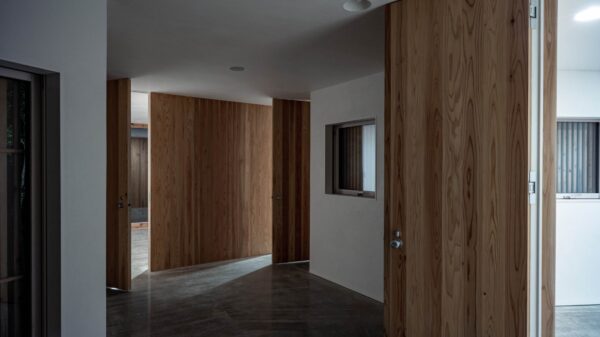
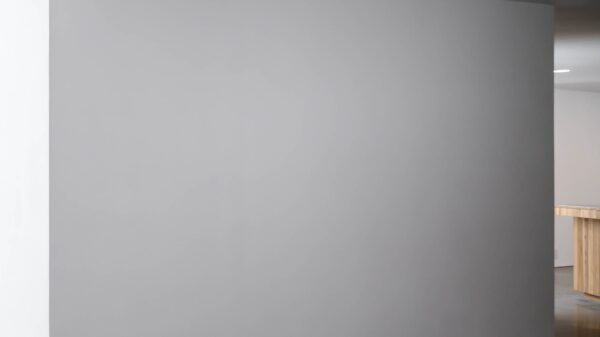
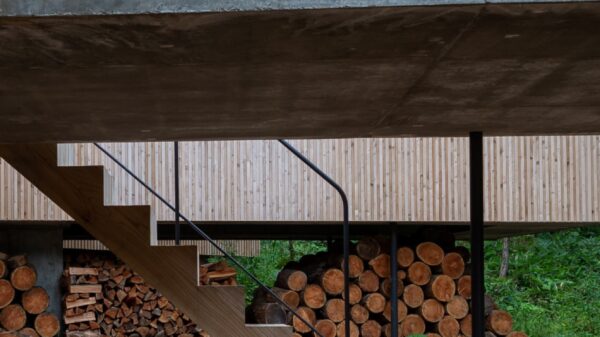
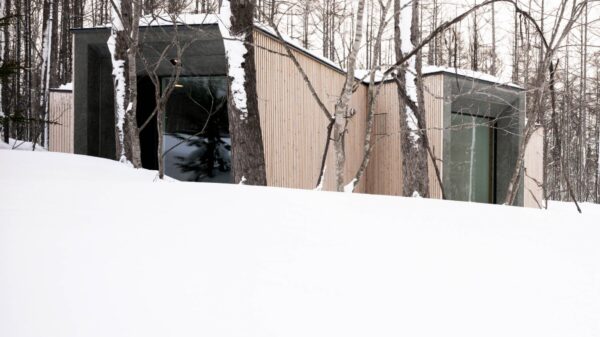
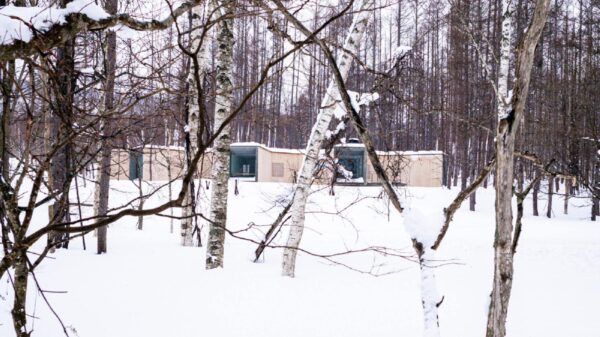
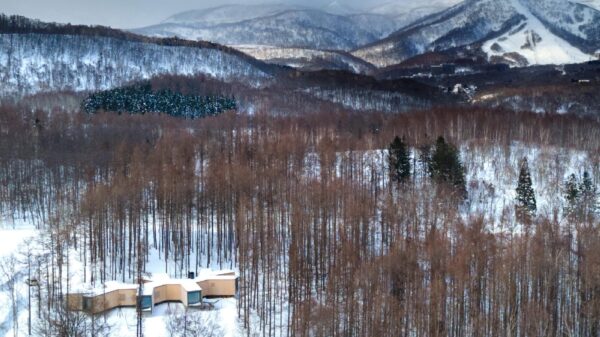
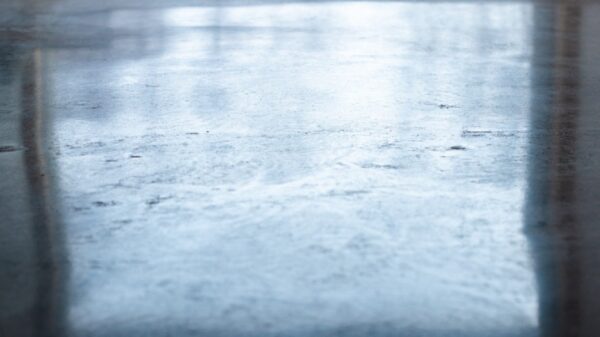
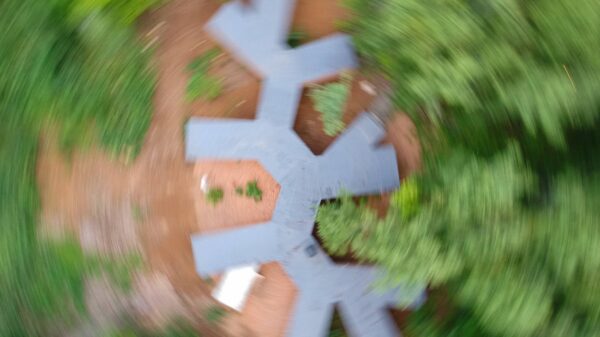
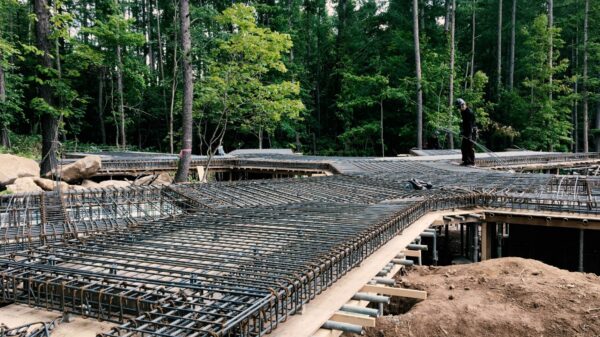
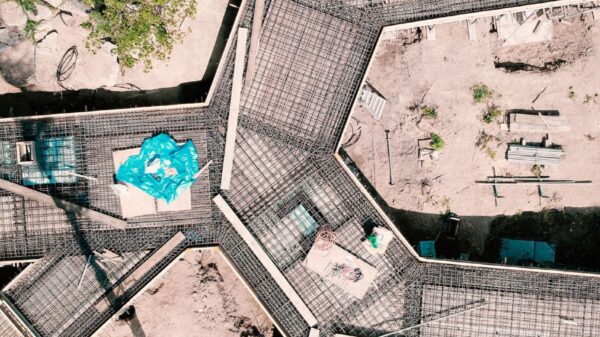

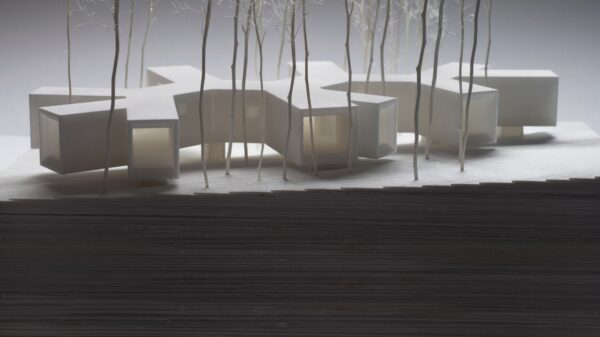
Area: 230 m²
Architecture: Florian Busch Architects
Team: Florian Busch, Sachiko Miyazaki, Mayo Shigemura, Luca Marulli, Tenesha Caton, Max Duval

