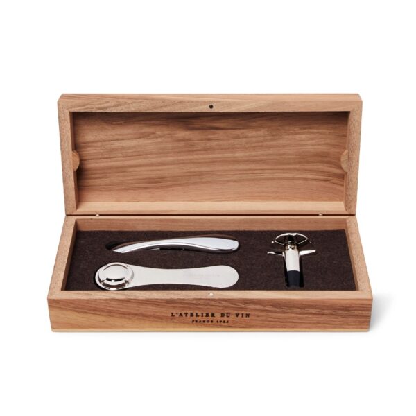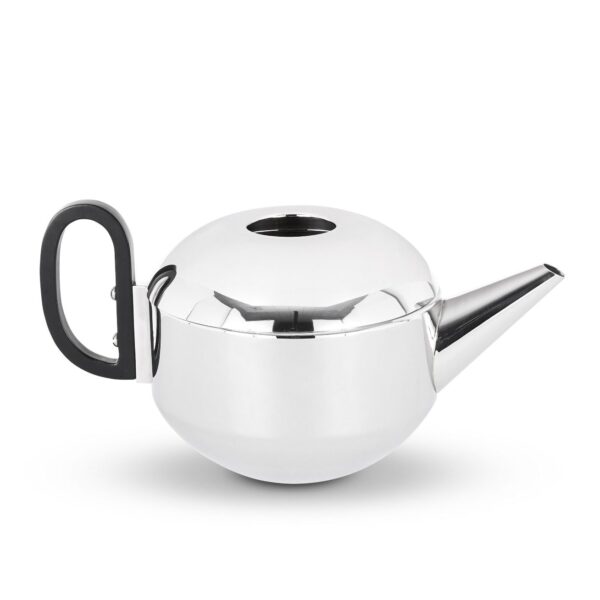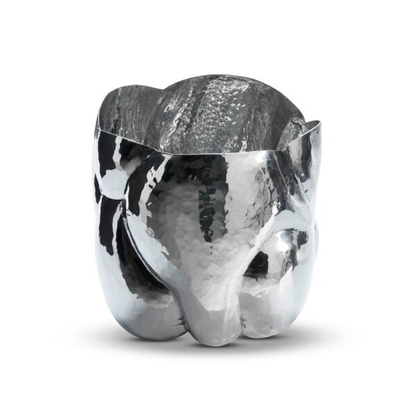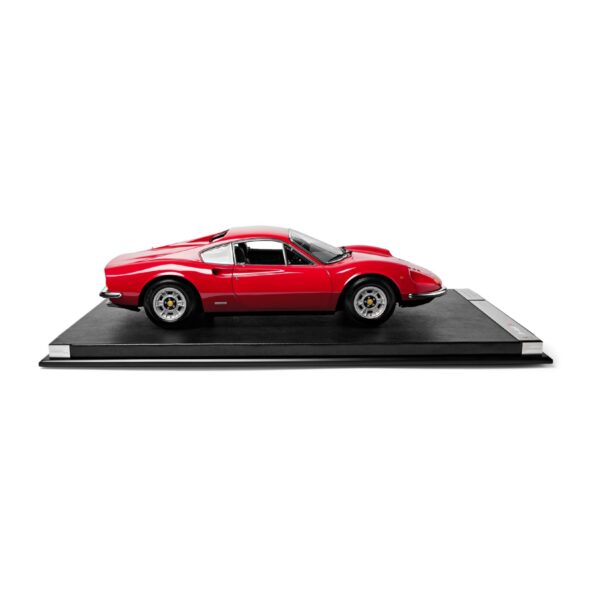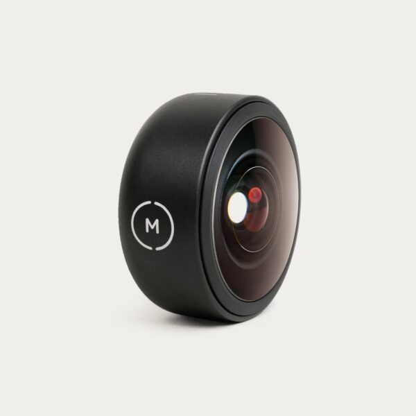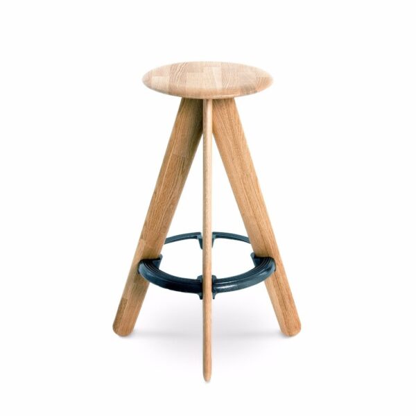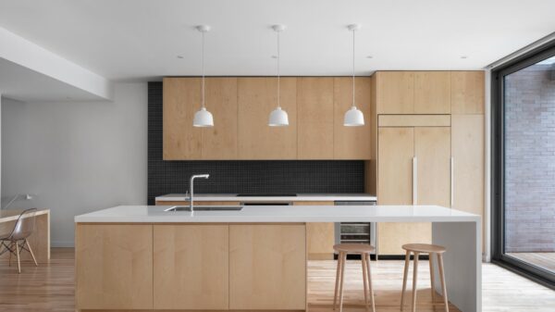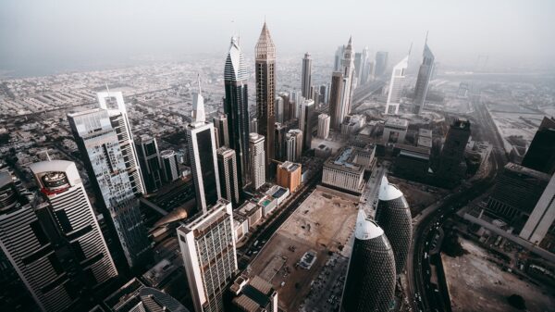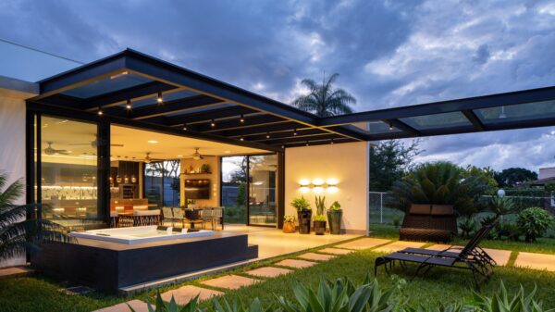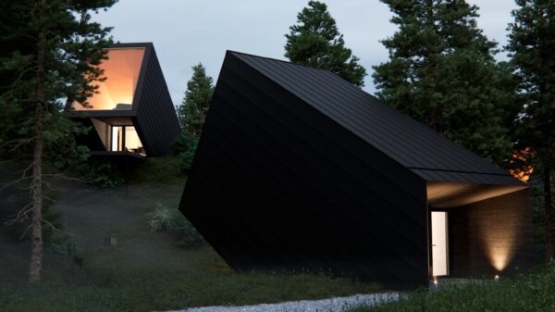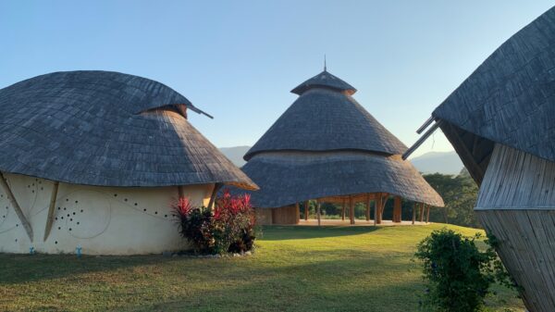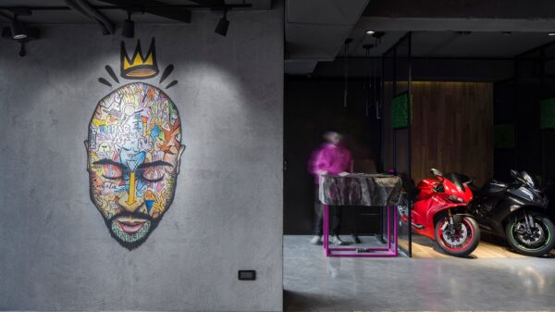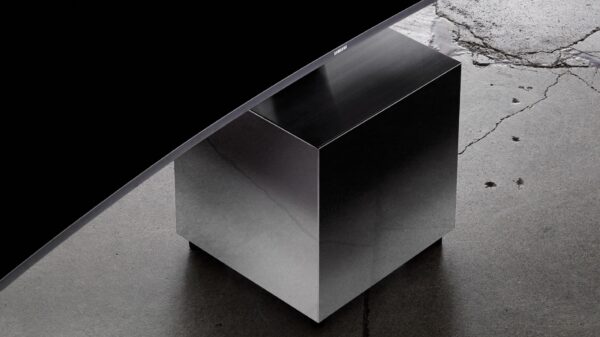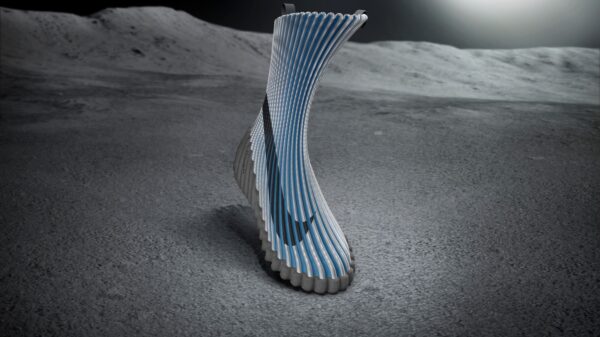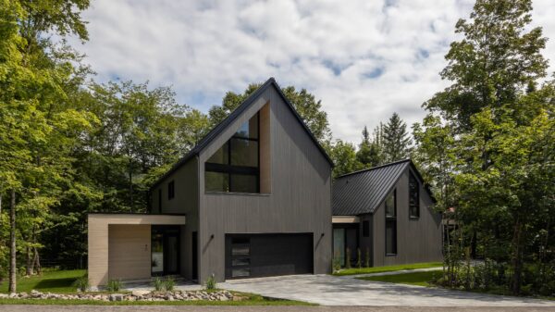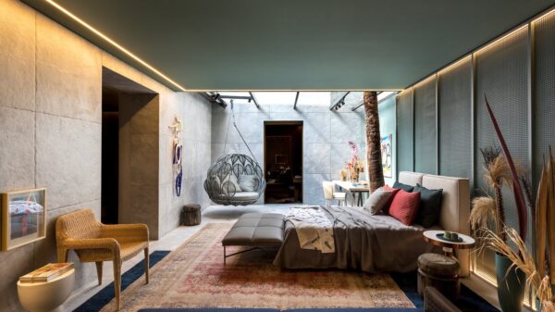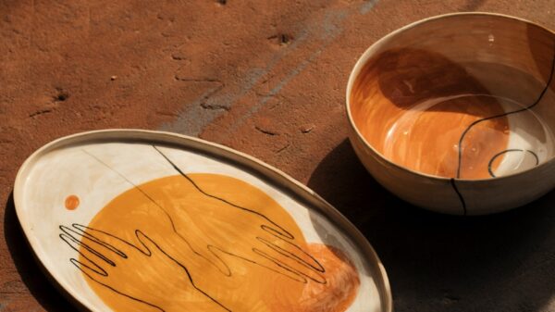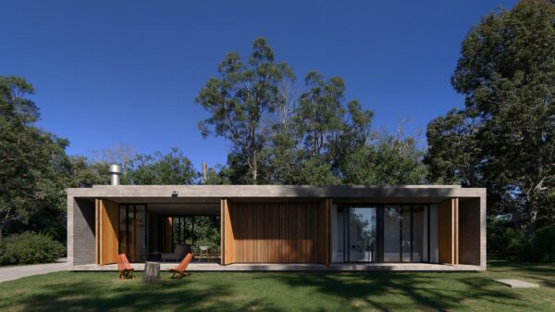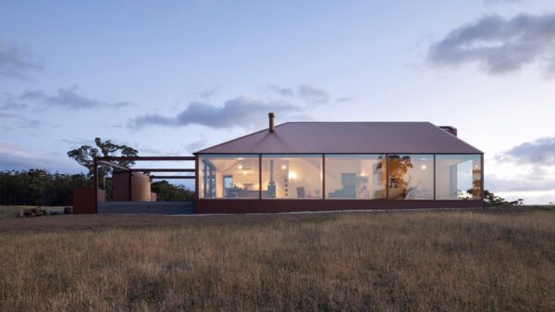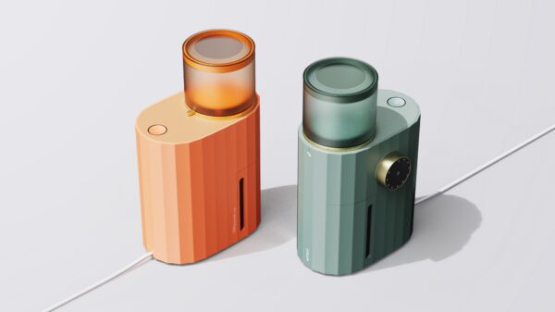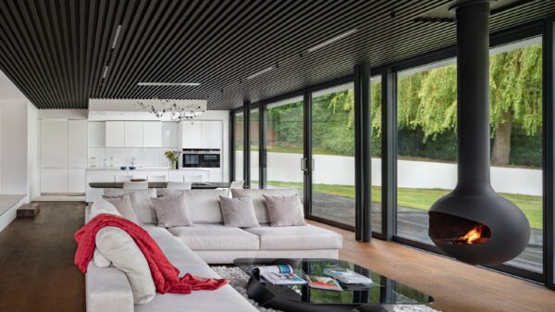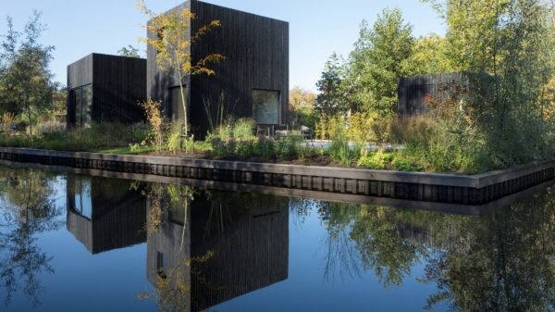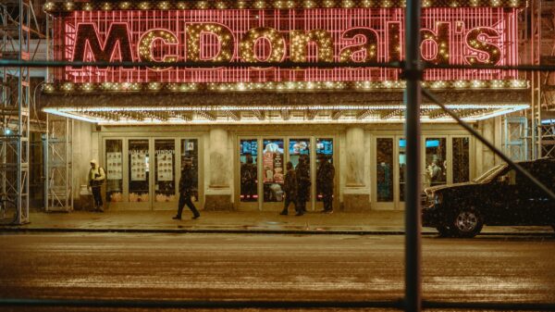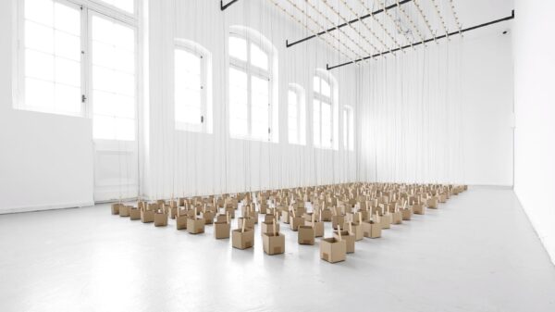Residence by KWK Promes and Robert Konieczny in Warsaw responds to the movement of the sun moving terraced volume. „The investors wanted a house that would react to the movement of the sun, and they considered a quadrant – an old device for determining the position of stars“ , write the architects.
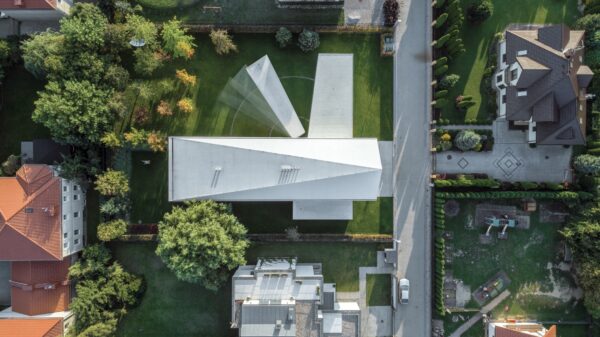
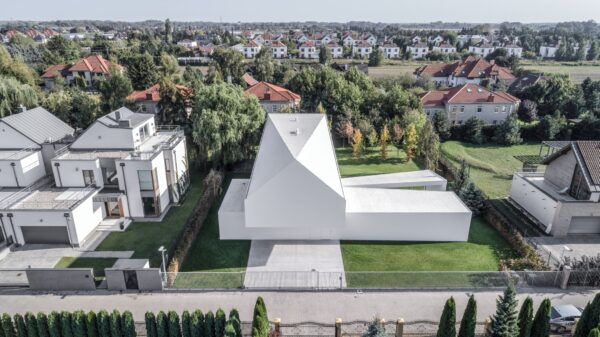
A quadrant house built on a regular plot of land between ordinary houses has acquired the role of an impressive building, has its own style and creates the impression that it is different from neighboring houses. This massive art object has an unconventional arrangement of two white stacked geometric volumes. „It acts like a circular arm moving between the perpendicular wings of the building.“ The building is massive but minimalist, no windows are visible from the front, they were placed in the back of the house for more privacy.
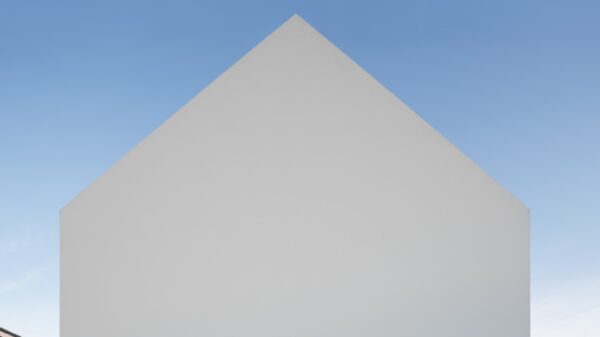
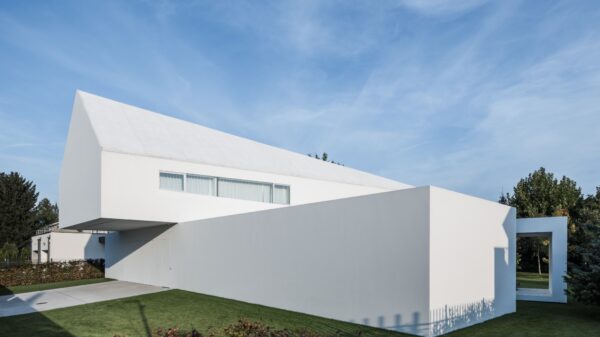
During the construction process, investors had the main requirements, an interior full of light and a flat roof, which, however, was not allowed by local law. However, this did not discourage architects and beautifully harmonized the law with the requirement. The house therefore has a gabled roof from the point of view of the street, which in the direction of the plot seems to be slightly horizontally aligned to the desired flat shape.
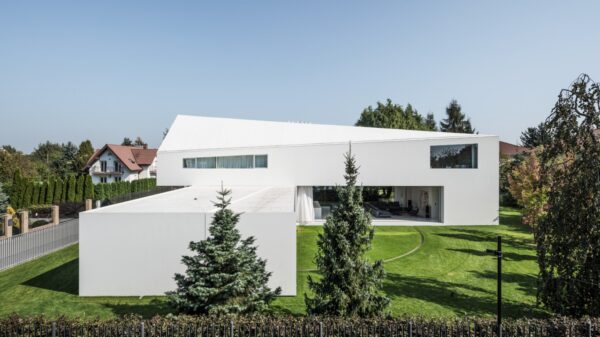
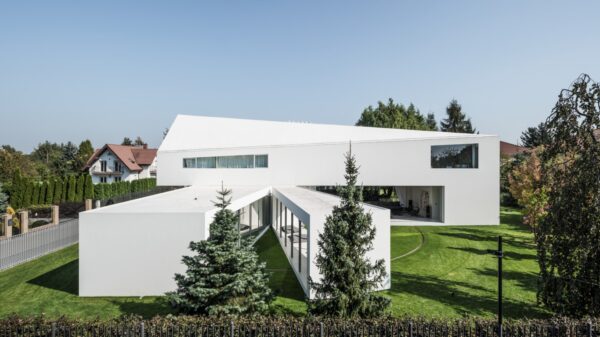
The architects solved the mentioned reaction of the house to the movement of the sun with an atypical moving volume on curved rails in the range of 90 degrees. In this volume there is a longitudinal terrace which not only looks stylish, but also helps the house to cope with the seasons. In winter, the owners can direct the volume to get more sun and heat, in summer it becomes an integral part of shading the living room and also protects against strong winds. „It creates new ways of opening up to the sun or shielding from it, it has also allowed to replace roller blinds or shutters, the drawback of which is cutting rooms off from the surroundings.“ It can be controlled manually but can also be fully automated.
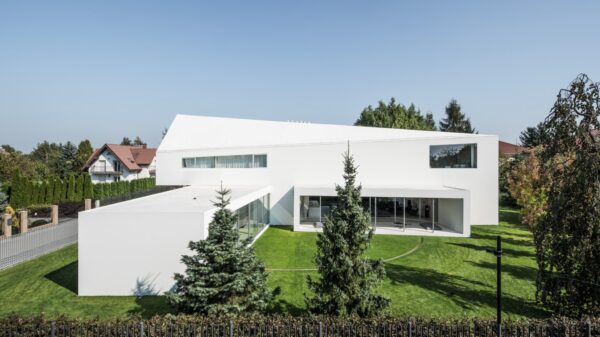
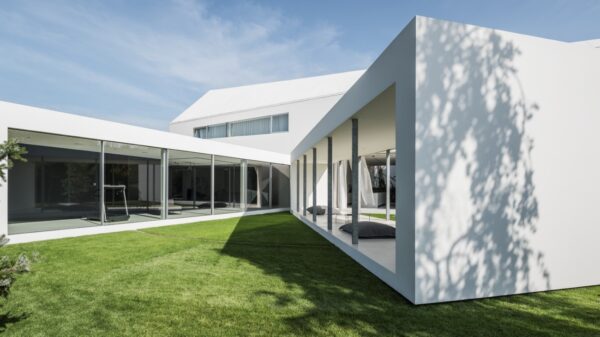
The first L-shaped floor consists of a fully open kitchen, a moving terrace and a living area where the owners are one step away from the grass garden. „Combined with the possibility of full opening of the glazing, the interior of the house can become a roofed part of the garden throughout the warm season.“ The rectangular shape of the room is furnished more or less evenly and each furniture has its designated place with the slogan “less is sometimes more”. Horizontally from the white kitchen unit embedded in the wall, the dining room continues and the room ends with a spacious sofa. On the second floor in the shape of a rectangle, there are bedrooms with a minimum number of windows for greater intimacy. Apart from white, we can only find gray and black here, even to a minimum, but the overall impression of the architecture is more than huge. „Most importantly, the house, thanks to photovoltaic panels placed on a rotating wing, always facing the sun, works like a perpetual motion machine. It constantly produces energy which allows the wing to operate continuously and rotate around the house every day according to the movement of the sun.“
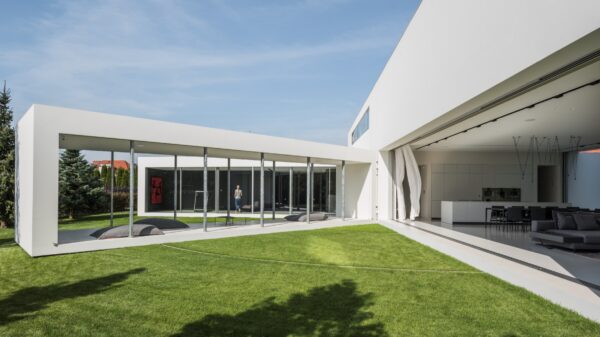
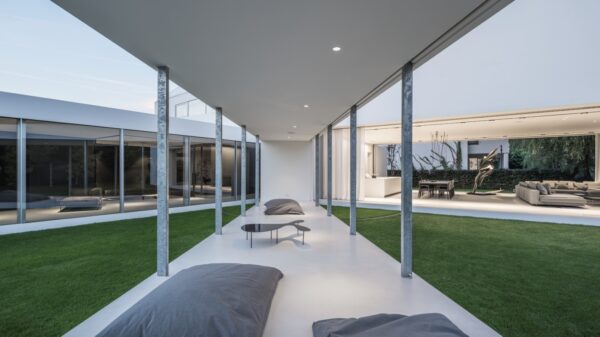
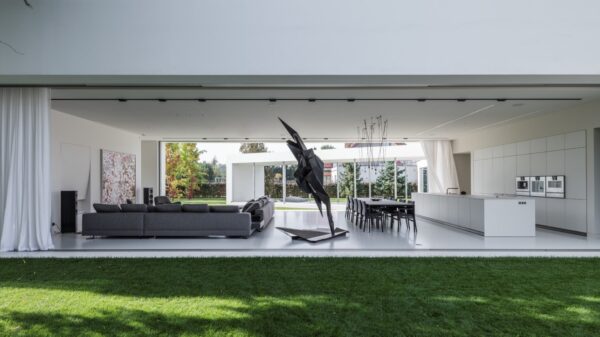
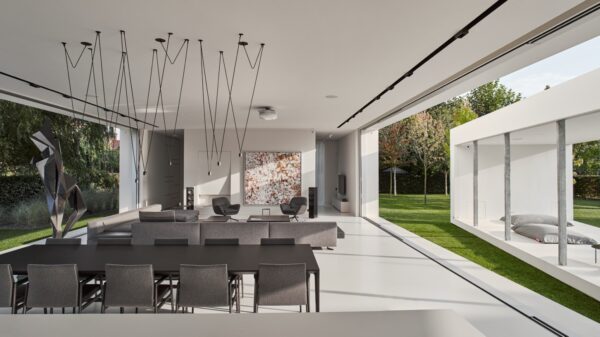
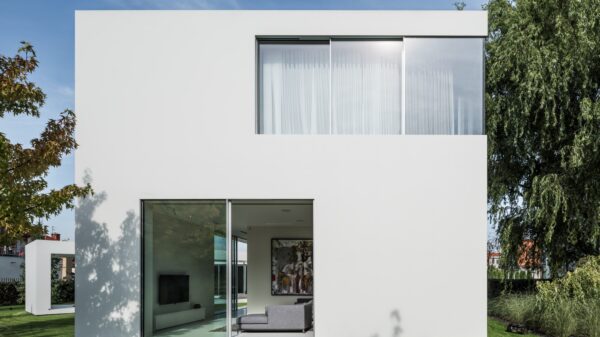
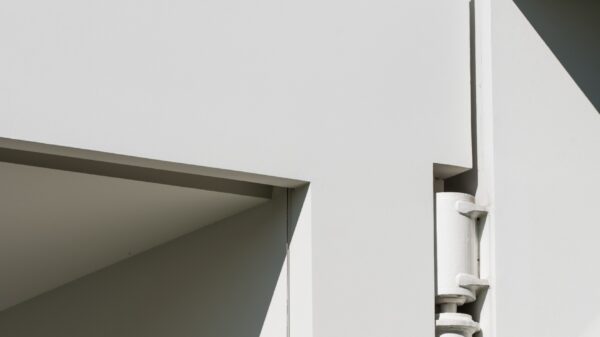
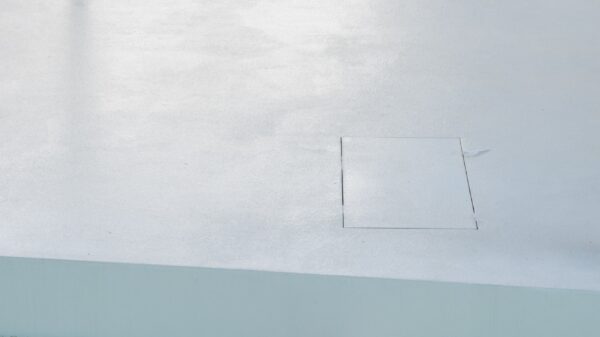
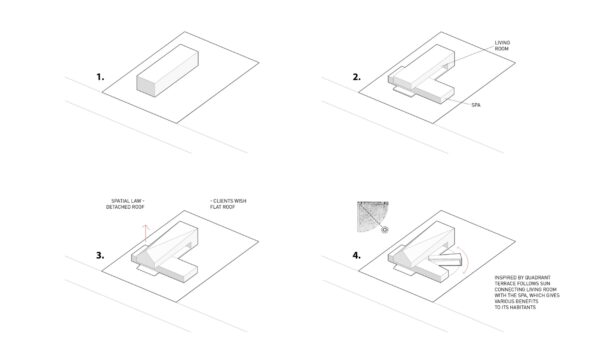
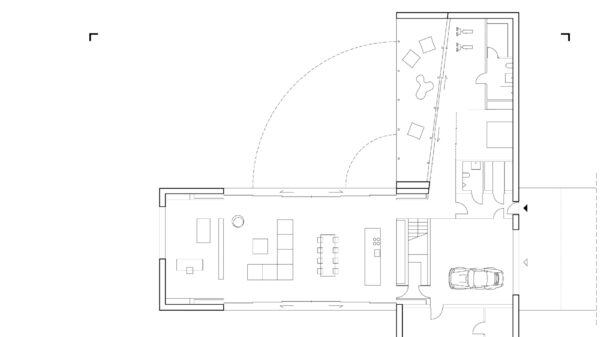
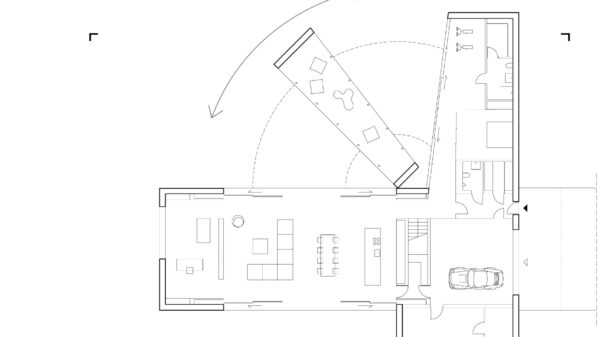
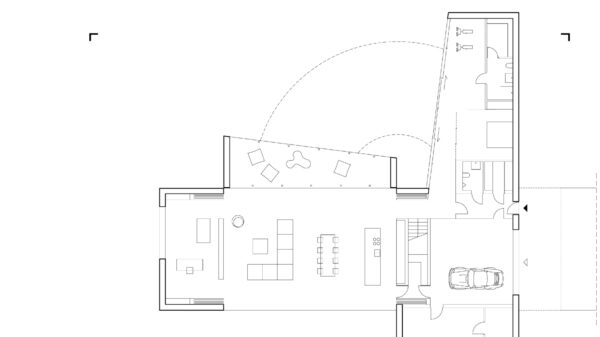
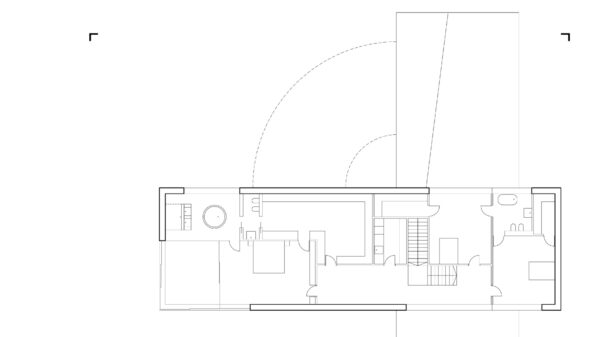
Building area: 558 m²
Architecture: KWK Promes
Head architect: Robert Konieczny
Design team: Mariusz Pawlus, Marcin Króliczek, Justyna Górnica, Grzegorz Ostrowski
Photography: Juliusz Sokołowski, Aleksander Rutkowski (Olo Studio), Jarosław Syrek
