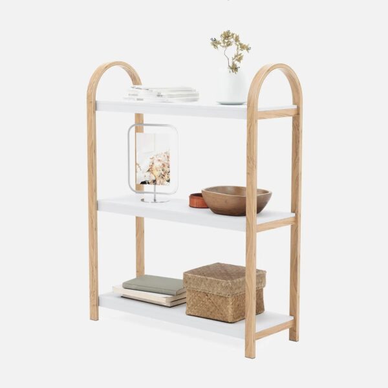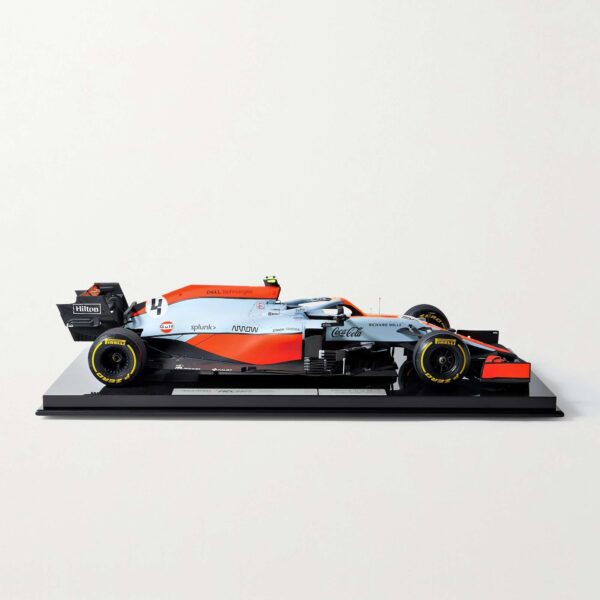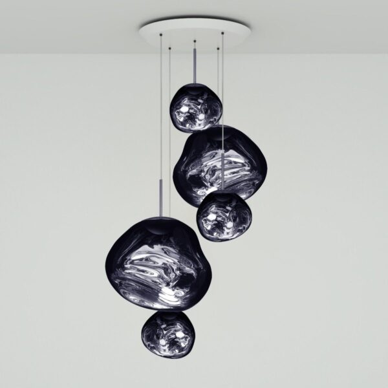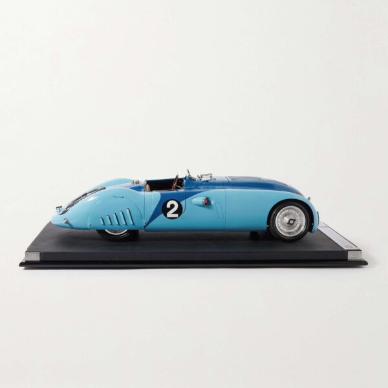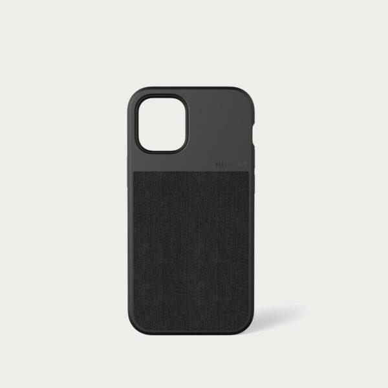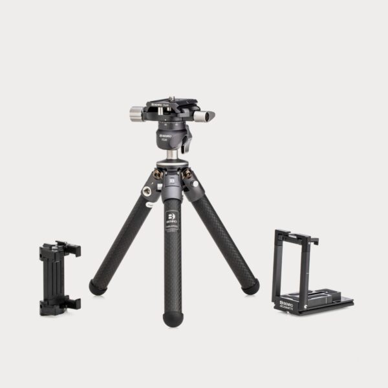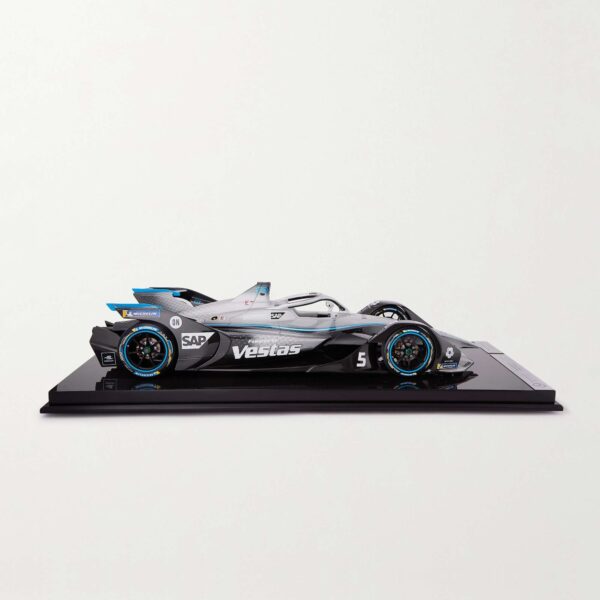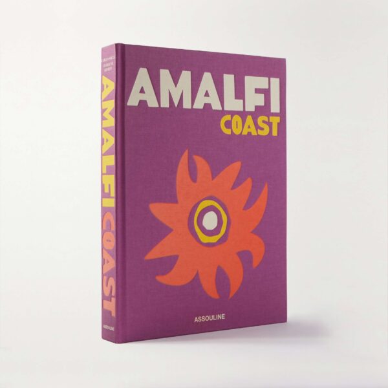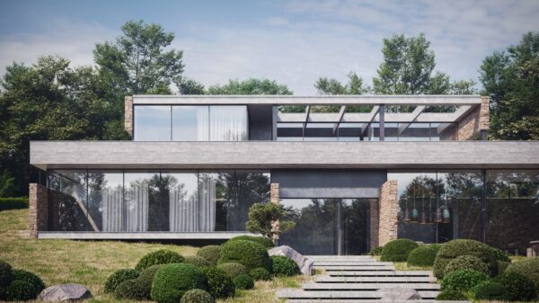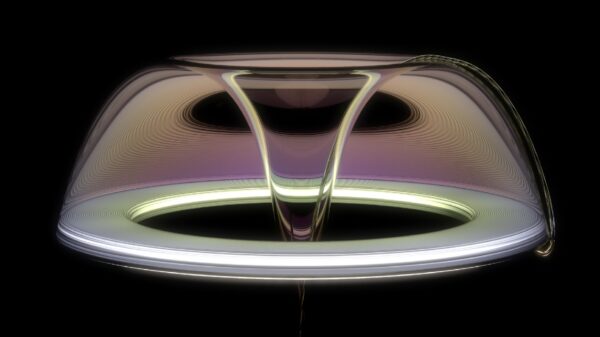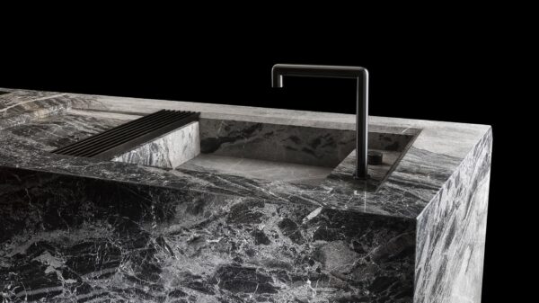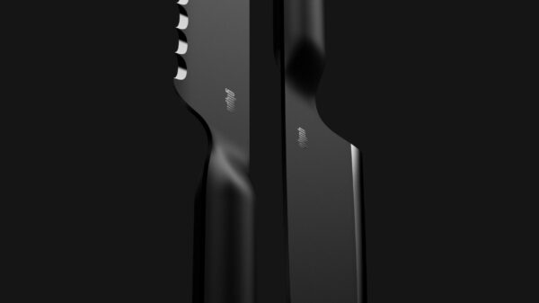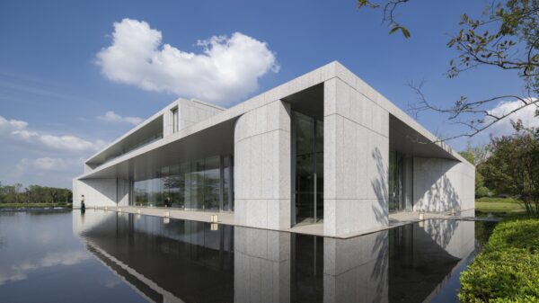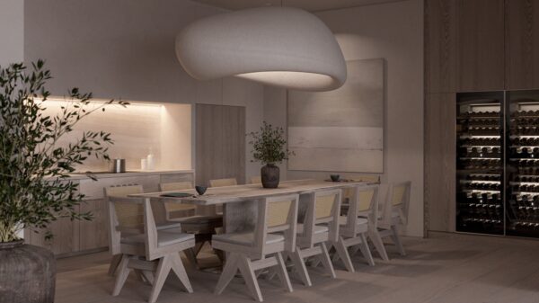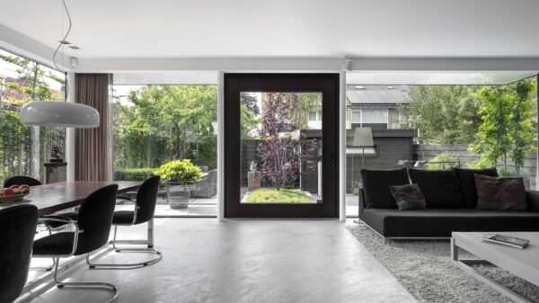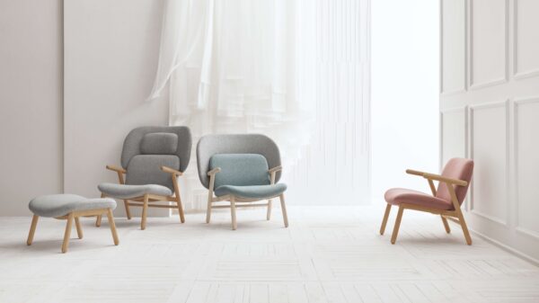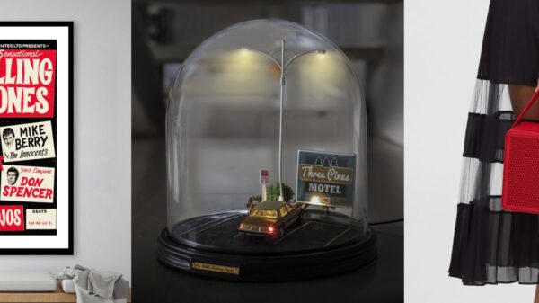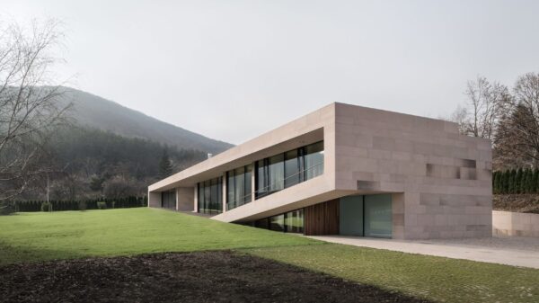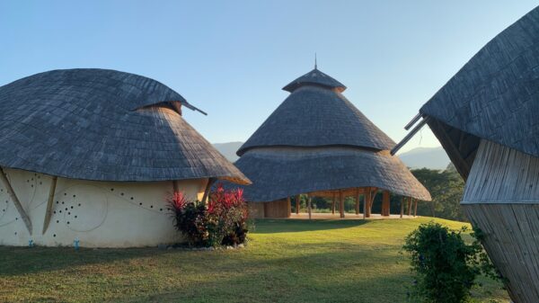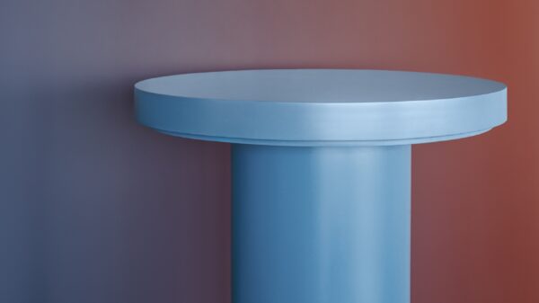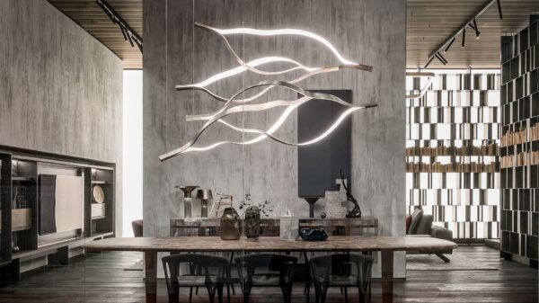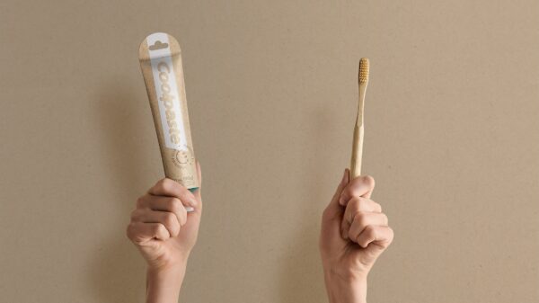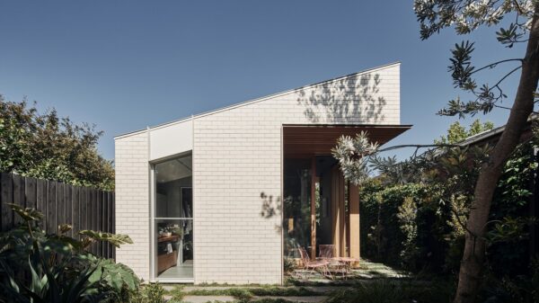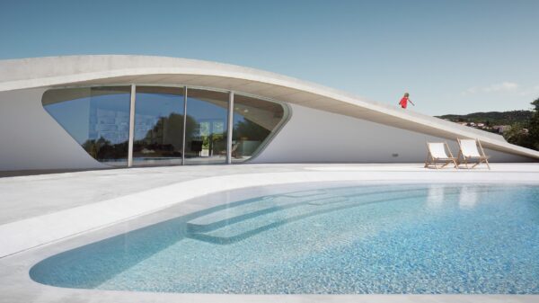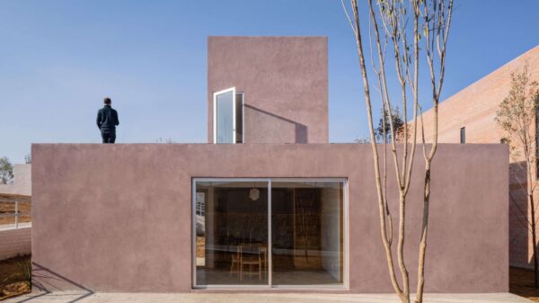A raw concrete house by spaceworkers built in the Portuguese countryside full of pine forests and eucalyptus sticks out with its atypical look. Two-storey villa with a size of 1,772 m2, which looks from the outside as a luxury bunker is located in the Portuguese village of Penafiel. „A pure volume, with rectangular base, is adjusted to the ground and opens into the green landscape.“ The lower floor is sunk into the country with open land, while the upper floor is almost entirely panoramic glazed. A long concrete wall with also a glass entrance and a planted tree welcome the owners into the airy interior in a modernist design. Rooms, bedrooms and common rooms are located on the upper floor which extends to the outdoor plot with a swimming pool. „The lower floor where settle some of the side housing services works here as a rural wall, an extension of the existing terraces, which hides its functions behind a concrete wall and let the landed volume on get the desired role.“
According to the architects, the main idea of the house is to blend in with the surroundings, so they opted for natural materials such as concrete, iron or wood, which will show beautifully how time passes. The interior is very open, well-arranged with a luxurious touch. „Thus, the act of inhabiting unfolds through the volume of concrete, pure, raw, adjusted to the ground, just waiting to grow old as the days go by.“
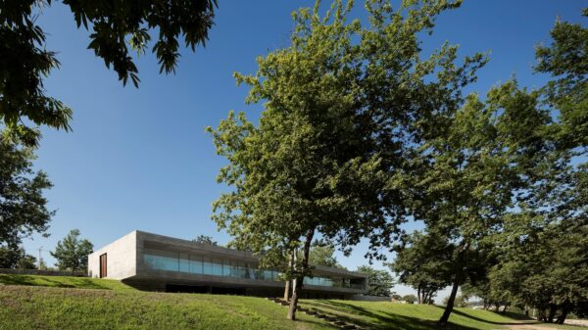
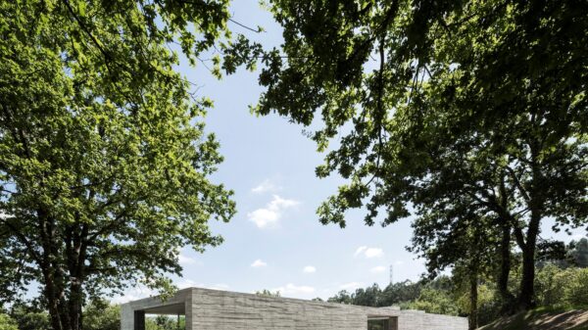
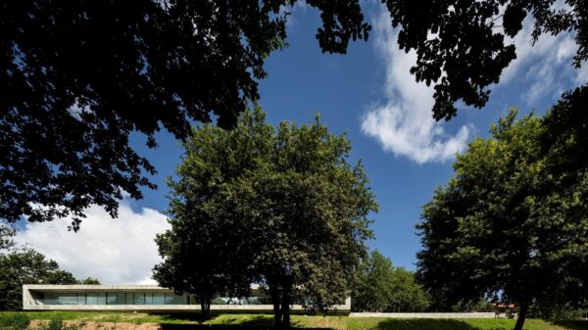
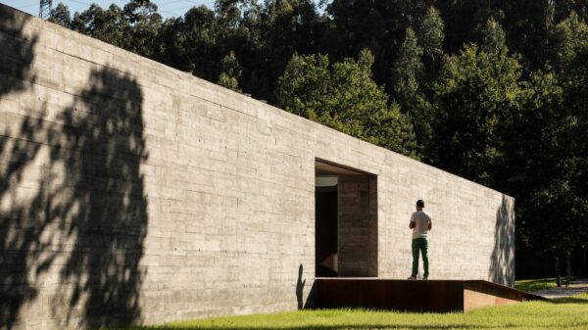
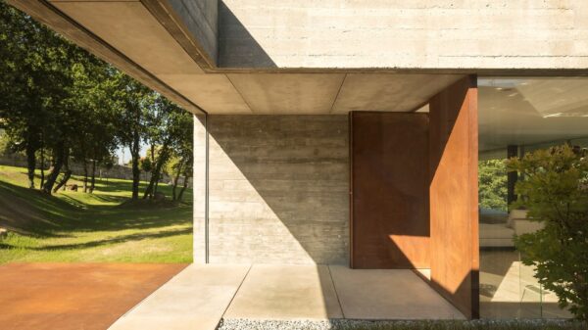
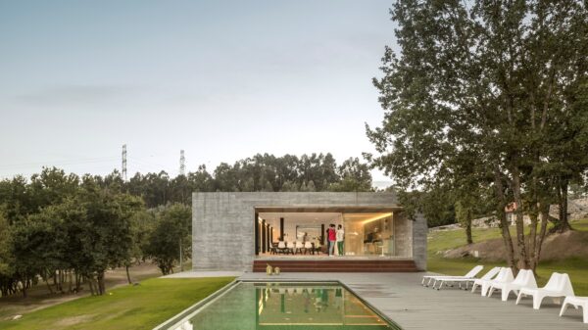
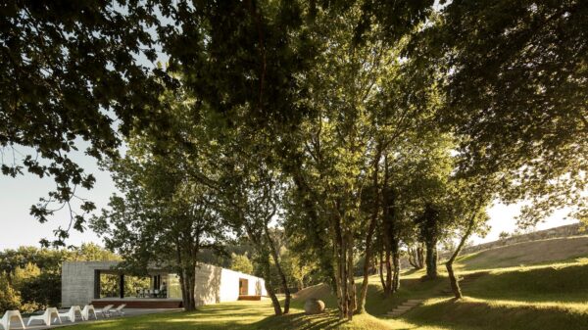
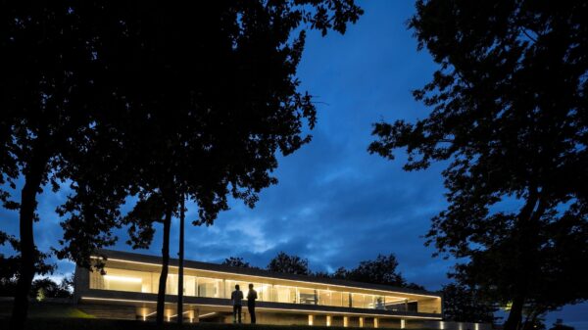
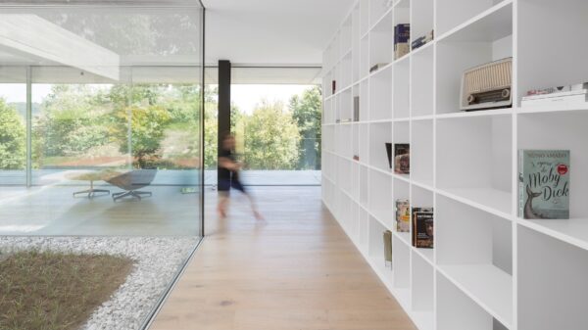
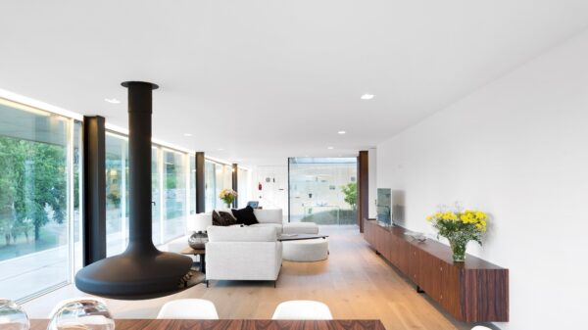
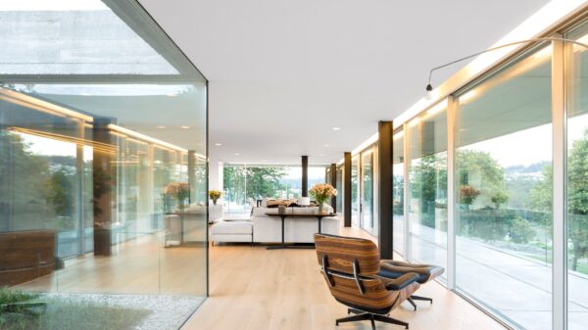
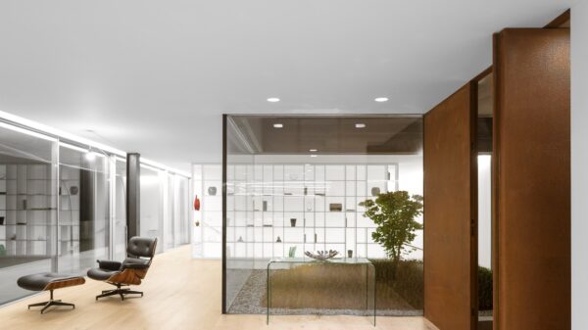
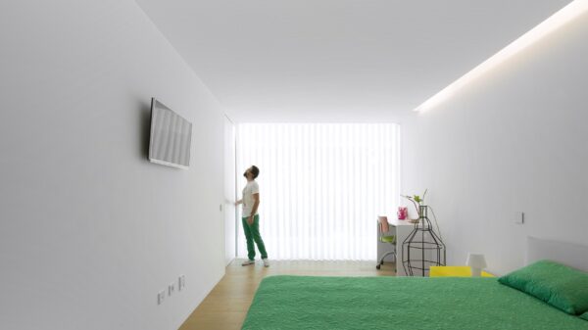
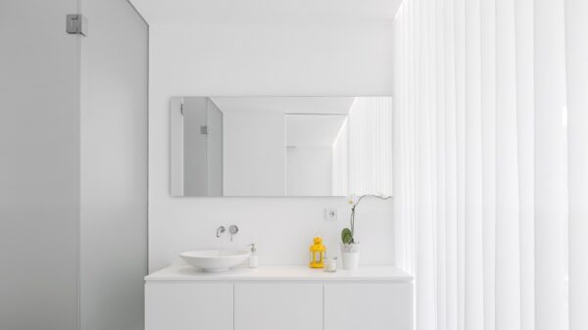
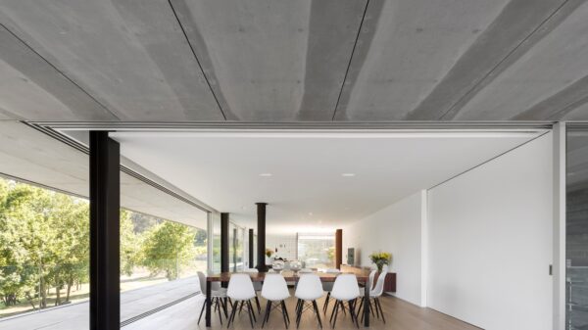
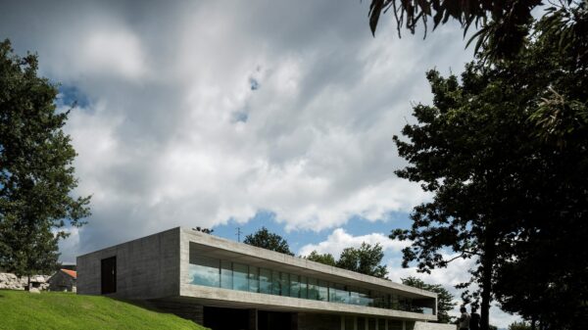
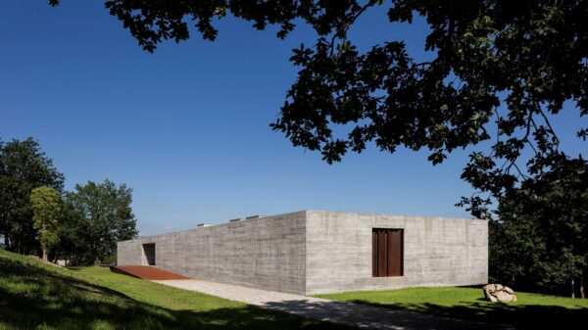
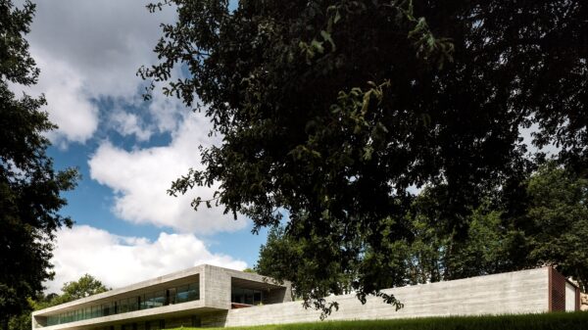
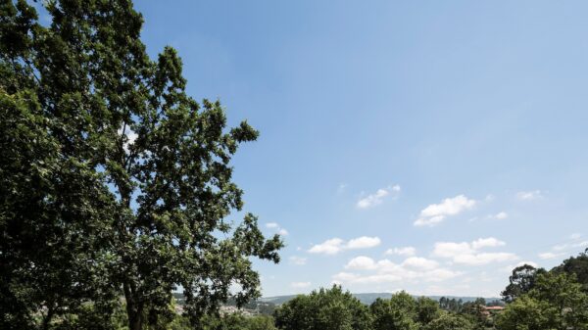
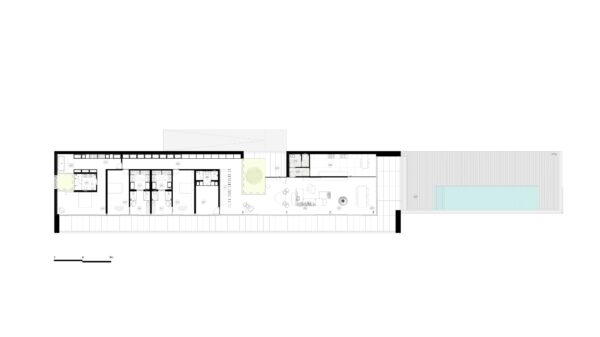
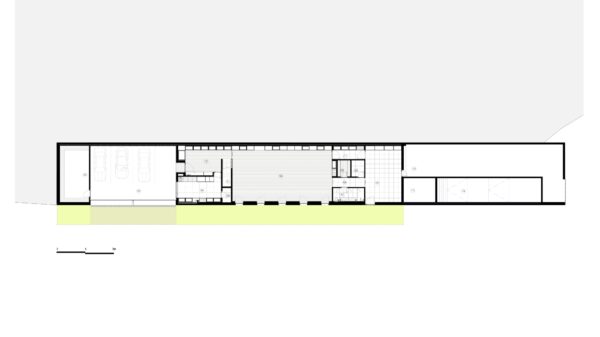
Size: 1 177m2
Architecture: spaceworkers (Rui Rodrigues, Sérgio Rocha, Rui Miguel, Vasco Giesta, Pedro Silva)
Photographs: Fernando Guerra | FG+SG
