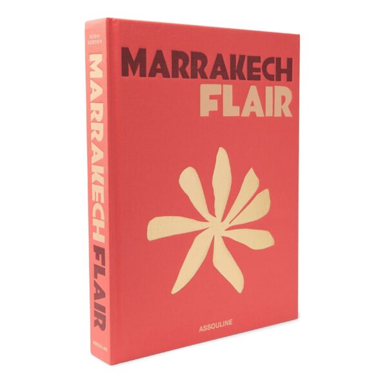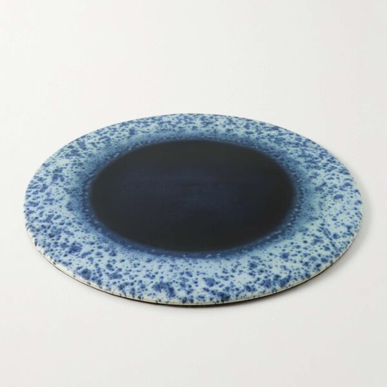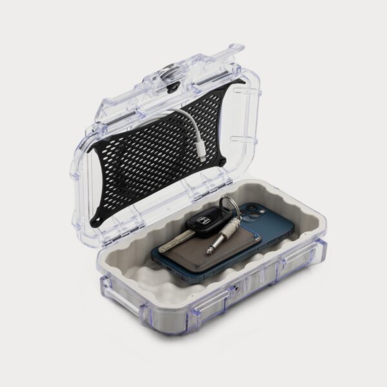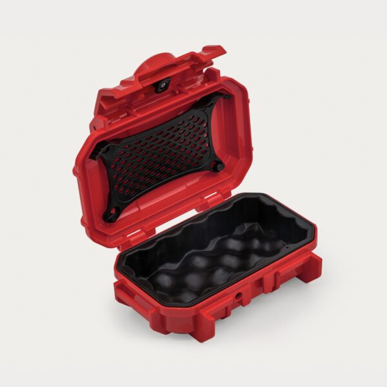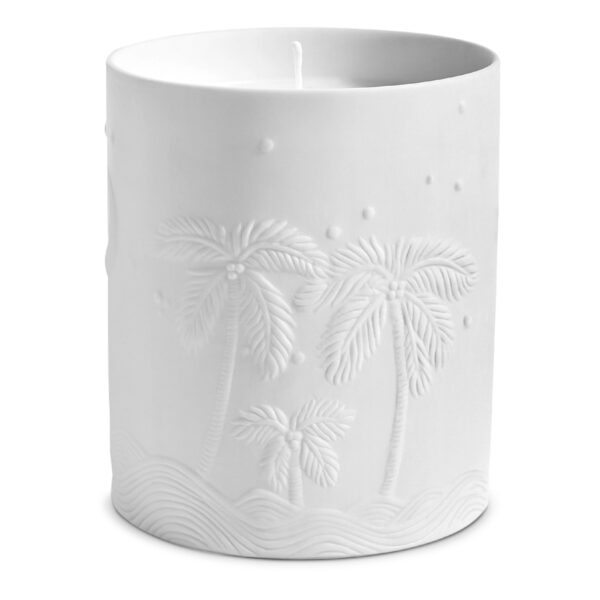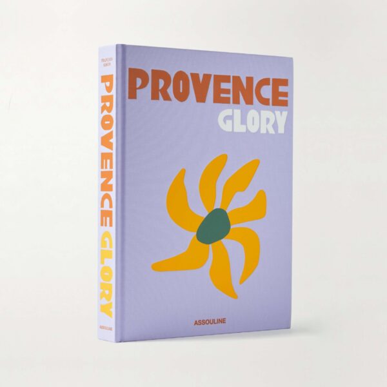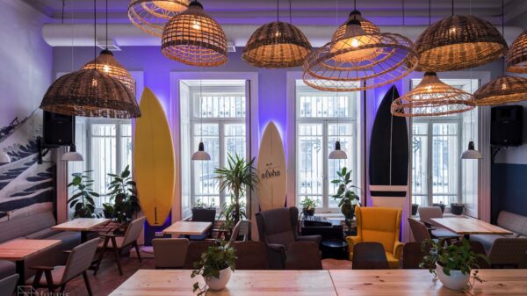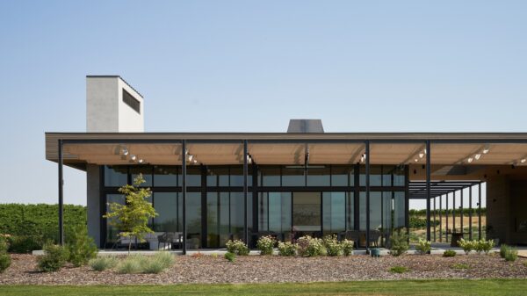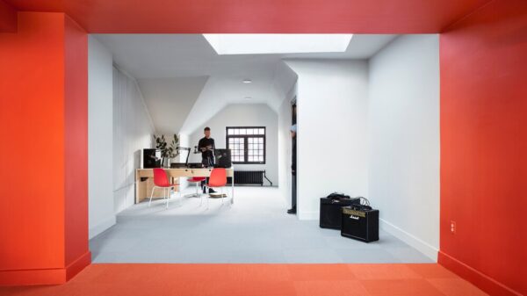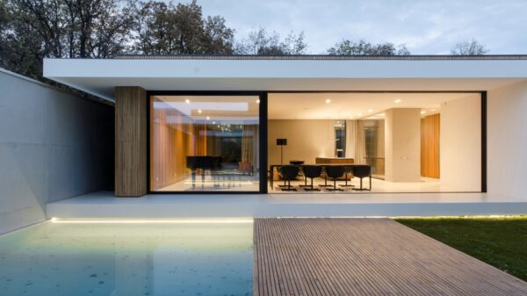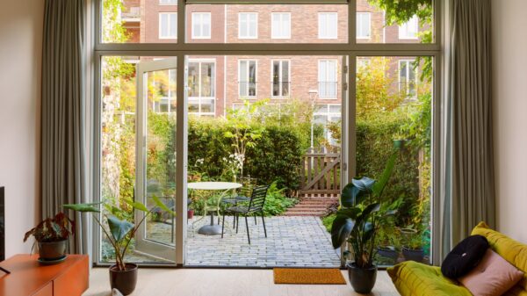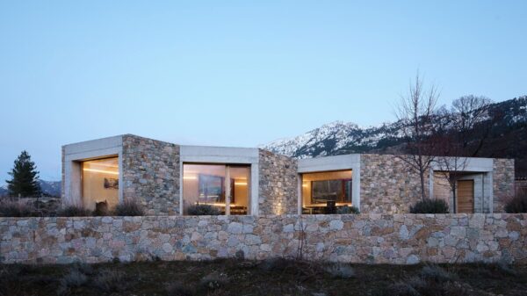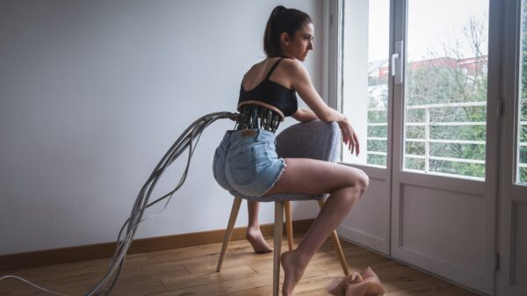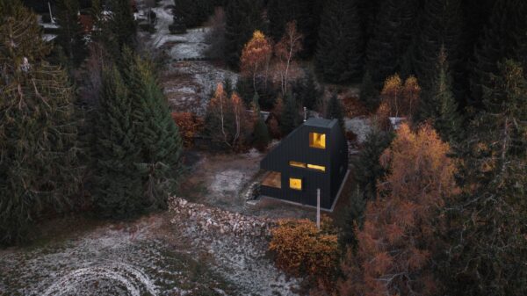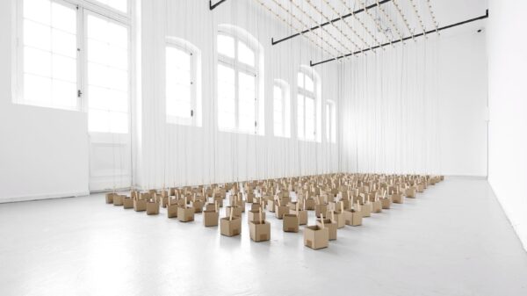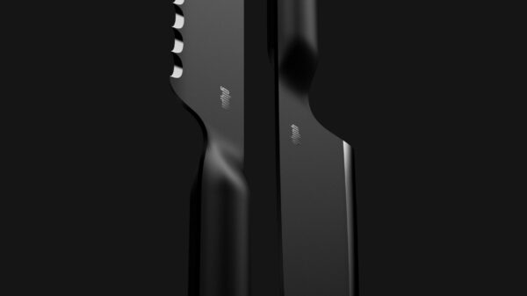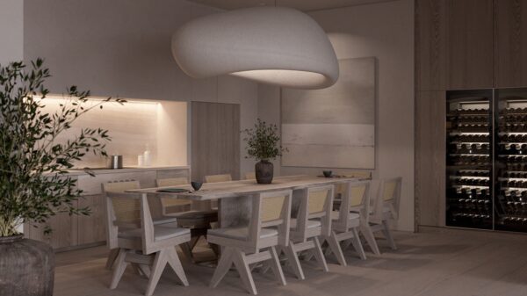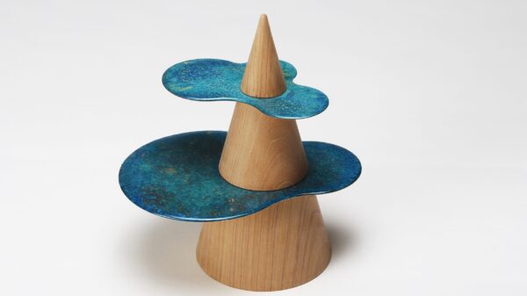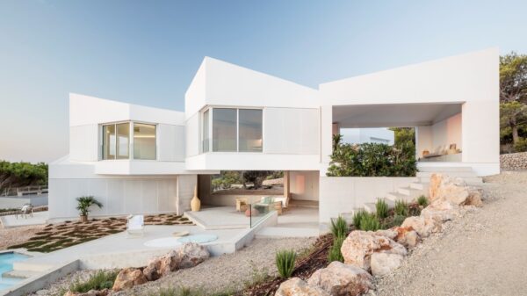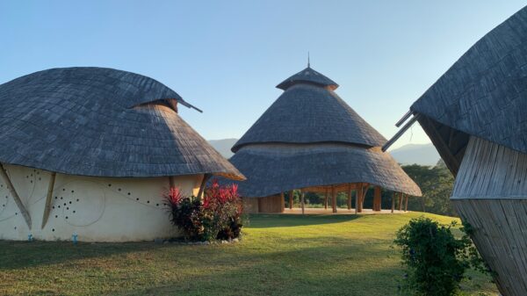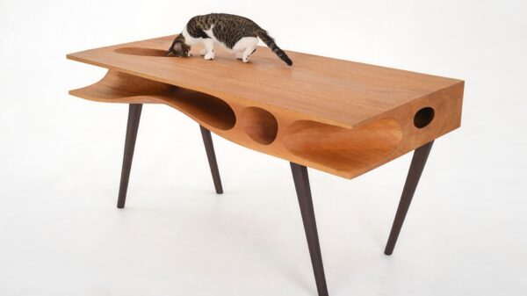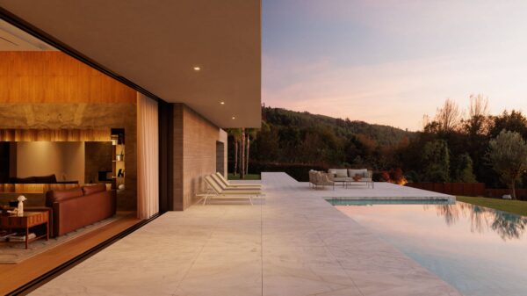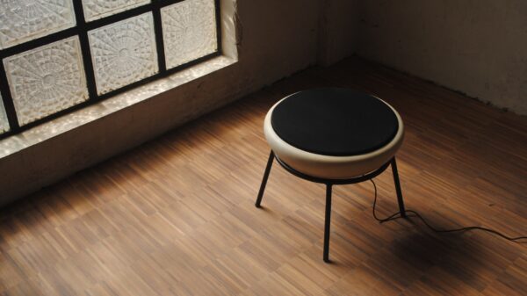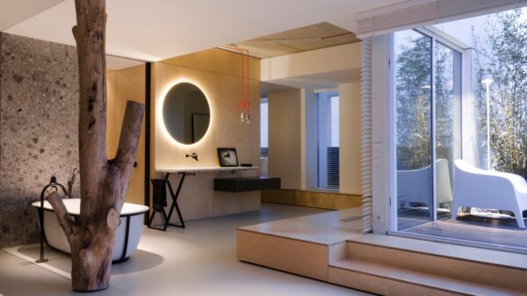The extraordinary project Villa Ypsilon is a combination of the work of two architects Theo Sarantoglou Lalis and Dora Sweijd. The villa, whose name reflects its appearance, ie the shape of a ypsilon, is located in the Greek seaside village of Messenia, where olive groves, the Gulf of Schiza or views of the natural Greek scenery.
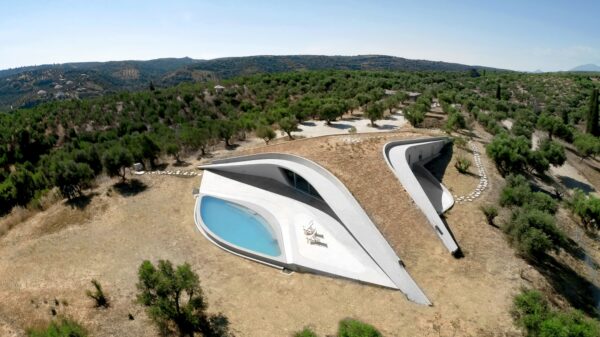
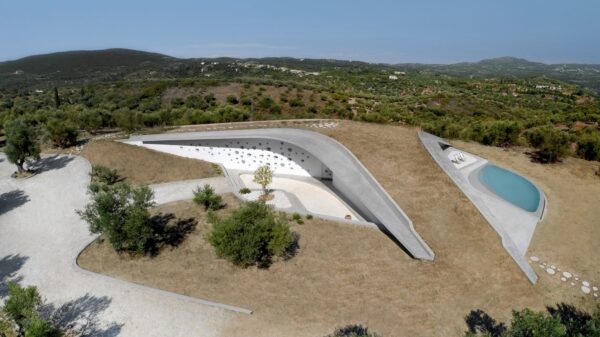
From a bird’s eye view, this monumental building looks more like a bunker, where a ypsilon roof covered with grass and soil hides and frames the house. „The roof’s bifurcating pathways define three courtyards that form distinct hemispheres with specific occupancy depending on the course of the sun.“ The architects in this project chose an “environmental response” where it is not necessary to use mechanical cooling systems. This is because the concrete shell has perfect transverse ventilation. The 150-square-meter house was built in a short seven months also thanks to CNC machines for the production of non-standard elements such as concrete shell formwork, acoustic ceilings, window frames, interior and garden elements. „This ‘hands-on’ approach allowed for a minimal use of commercial ‘off-the-shelf’ products while instead favoring locally sourced materials such as concrete, terrazzo and marble – Theo Sarantoglou Lalis.“
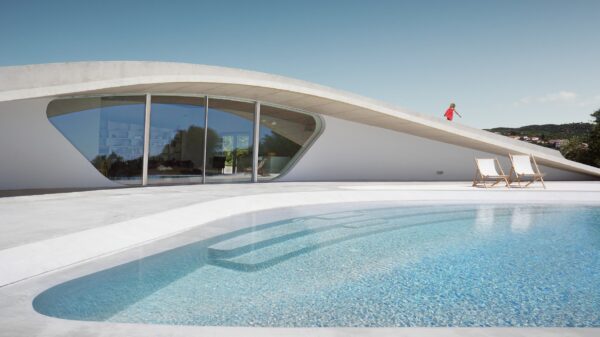
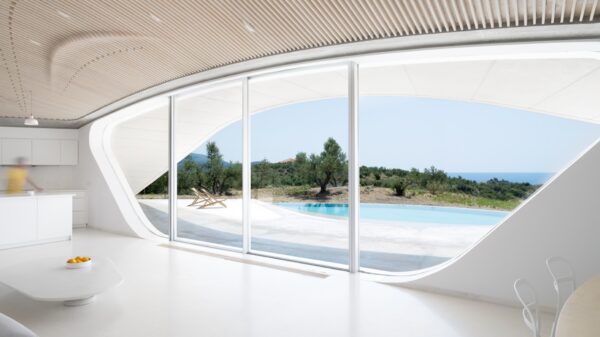
The ypsilon-shaped interior hides relaxation zones and social areas. There are three separate courtyards, all with views of the surrounding scenery and idyllic privacy. Under the concrete cover there is a very minimalist and unique interior design with various elements that only confirmed that this Villa reflects something cosmic, avant-garde, extraterrestrial with a sense of detail. „The height of the house is limited to the tip of the olive trees to enable its integration with the surrounding landscape.“
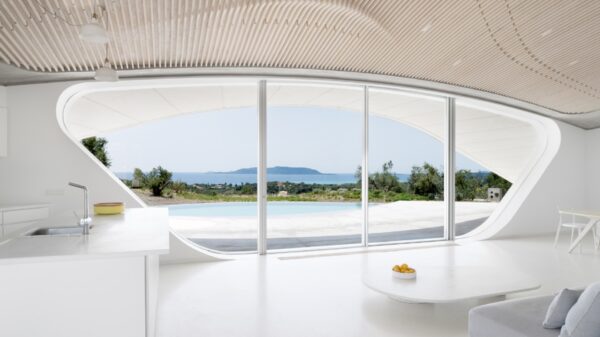
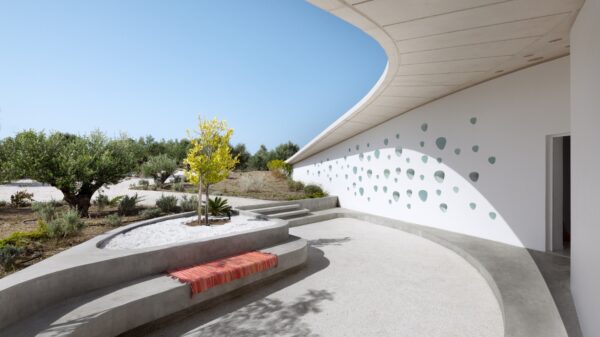
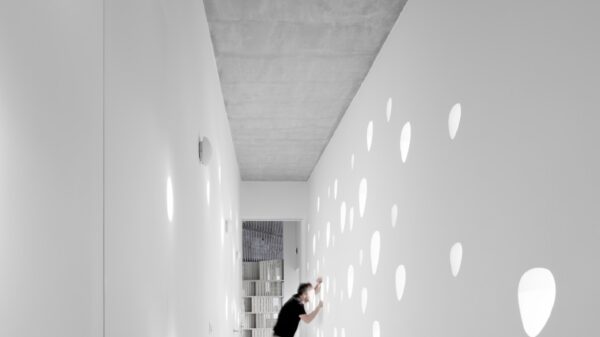
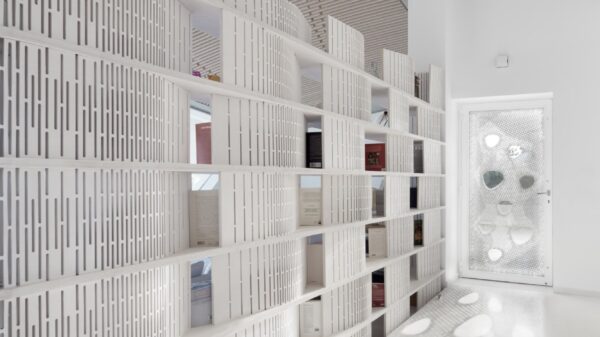
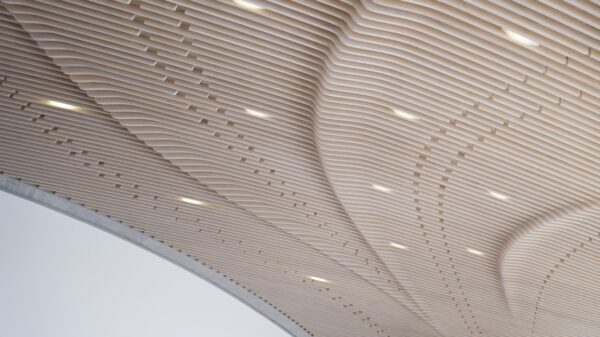
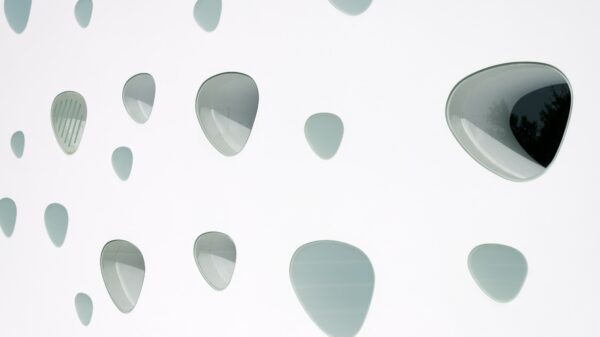
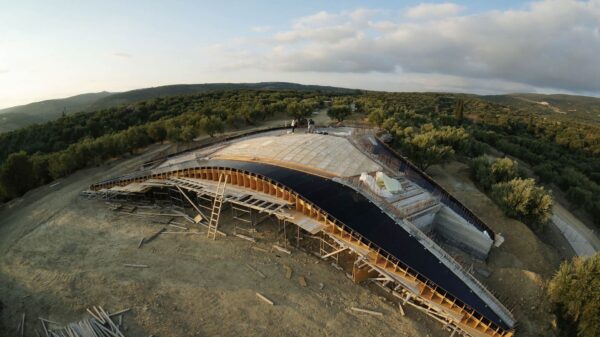
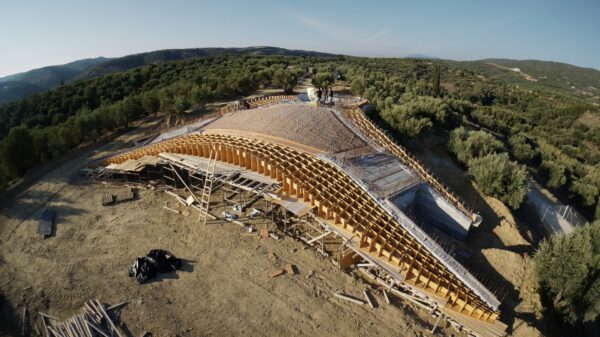
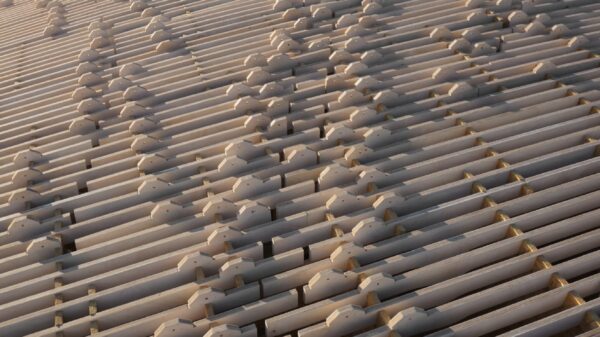
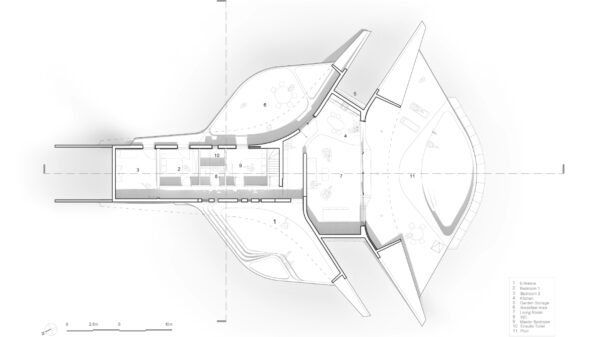
Total Area: 150 sqm
Design Team – LASSA: Theo Sarantoglou Lalis and Dora Sweijd with Kasper Ax, Yu Zheng, Theo Grousopoulos, Yousef Al Mehdari, Thomas Jensen, Valeria Garcia, Nikolaos Klimentidis, Luke Tan, Greg Spaw
Photography: NAARO
