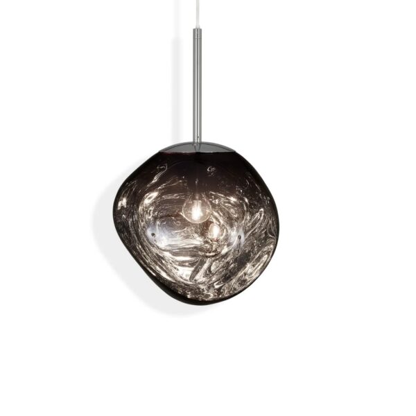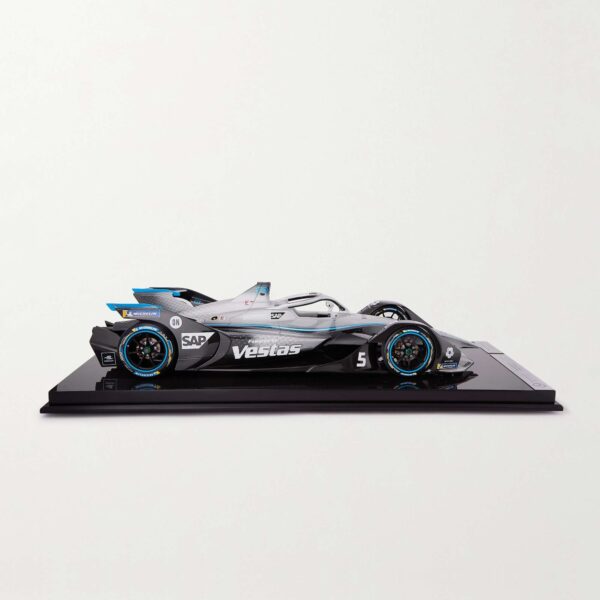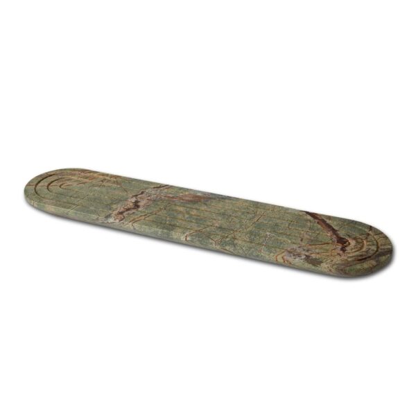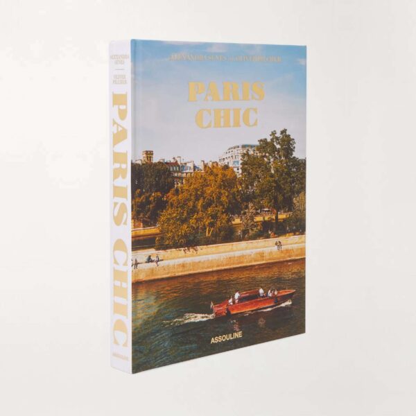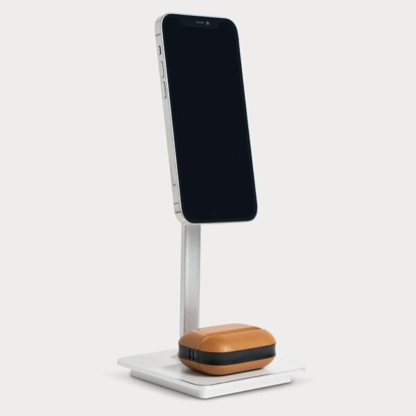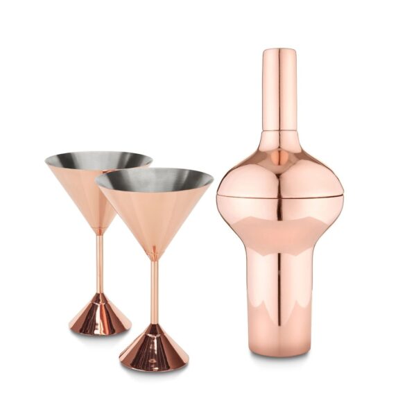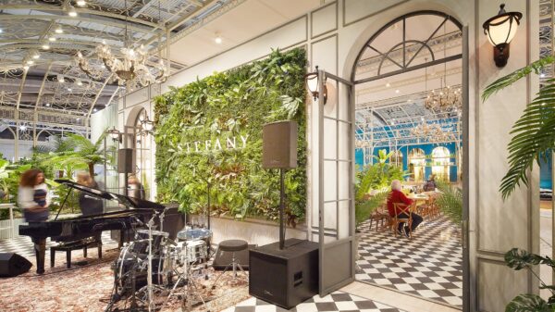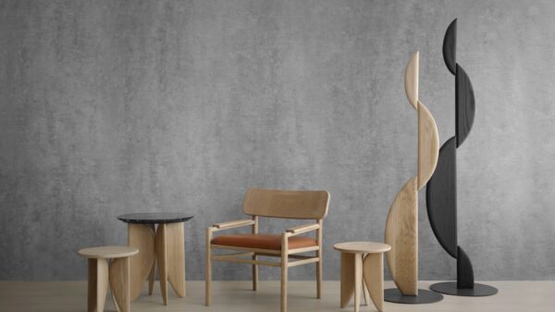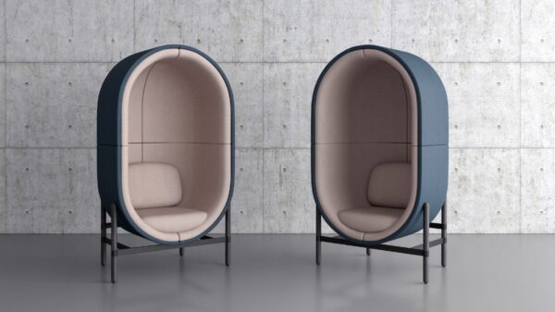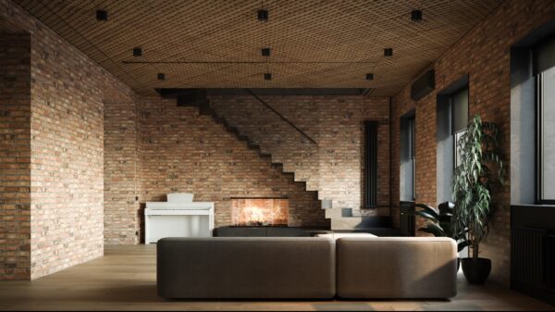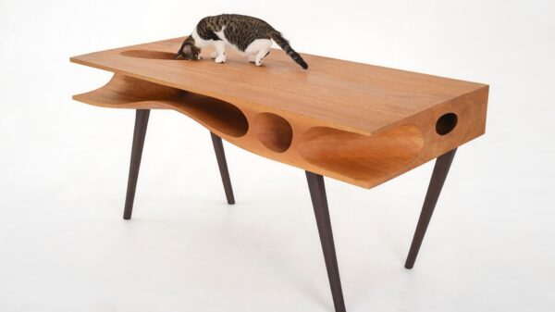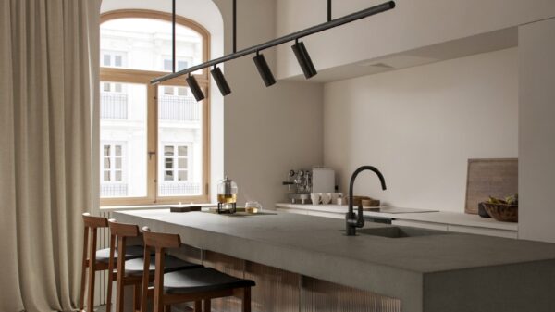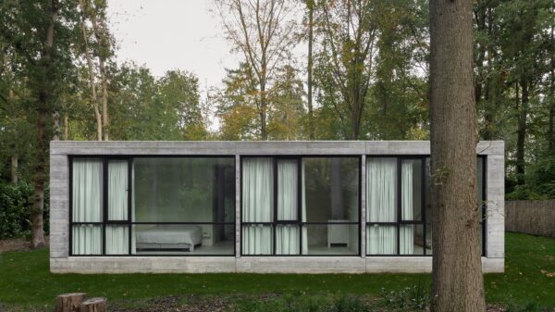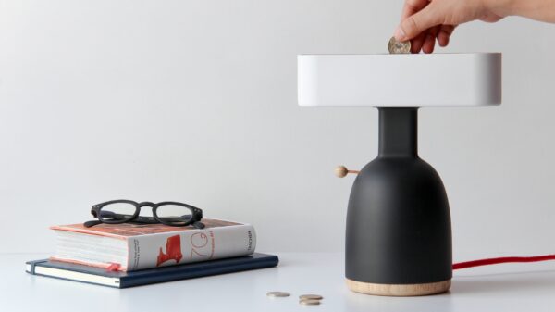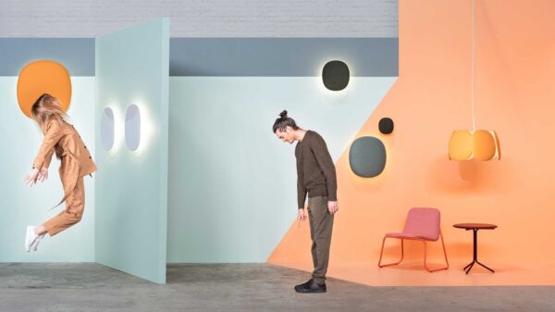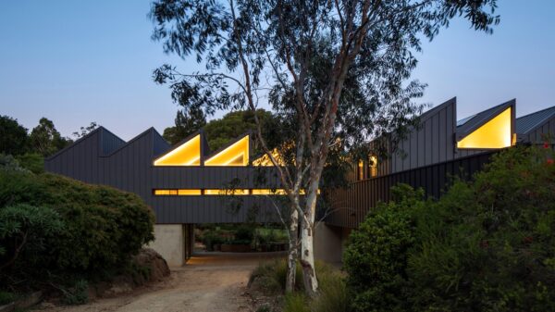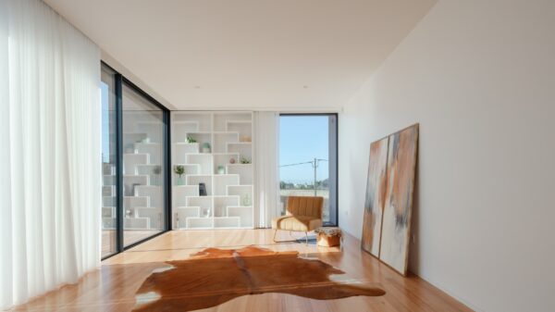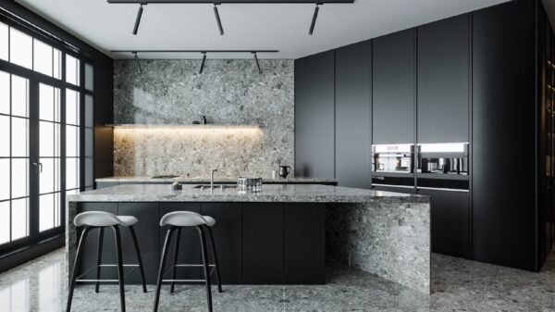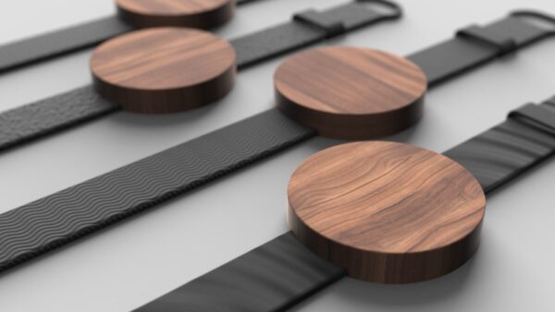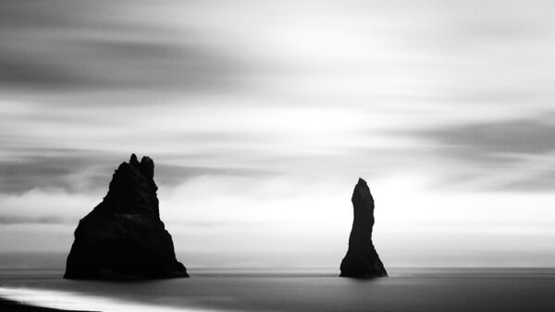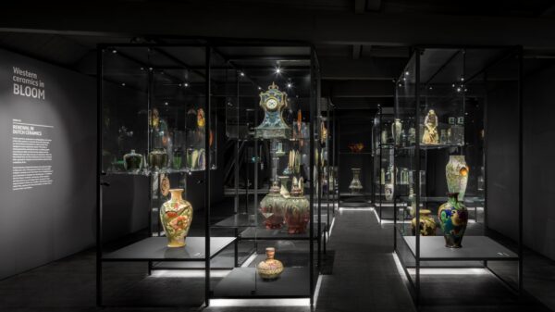GO’C, an architectural studio from the Pacific Northwest, built the impressive Alton Wines winery with panoramic views of the city of Walla Walla, Washington, with an emphasis on natural materials. The owner of the agricultural land was waiting for the right opportunity to build something “special” on the land. The view from the vast land is directed at the building itself, but guests inside will see a panorama of the surrounding mountains and nature. „Focusing on the surrounding views, the architecture acts as a frame bringing the landscape closer into focus and a part of one’s immediate experience.”
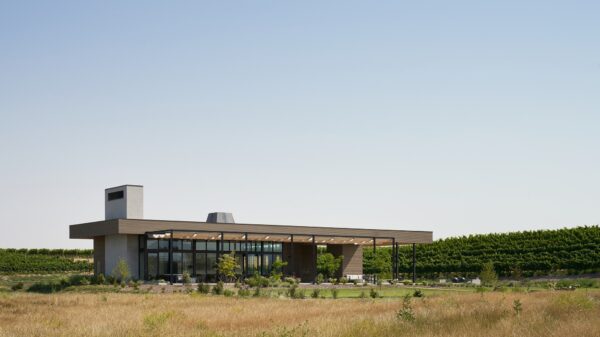
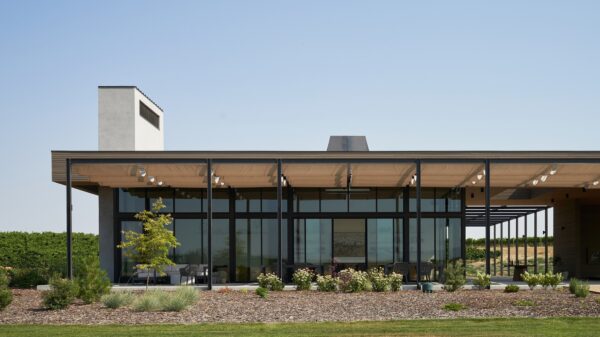
The entrance area is open and airy in the middle. „A design that is sensitive to the natural landscape was welcomed.” From this space comes a geometric massive steel construction, overgrown with vines, which creates an interesting shadow play on sunny days. Cedar cladding was used on the facade, but the one-story building is topped off by a massive flat concrete roof.
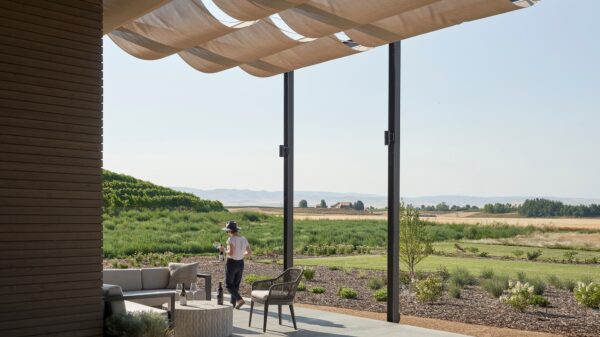
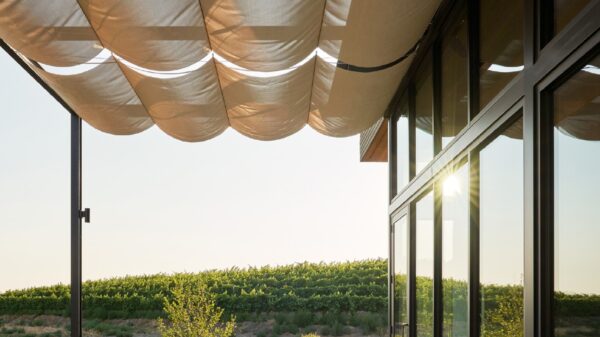
The interior consists of open tasting rooms where guests spend time together. On the south side there is a large lounge with a view of the Blue Mountains, which can be seen through tall windows located along the entire length of this side. „This serves as both the entry point and approach to the winery but also an additional outdoor room, allowing both the Tasting Room and Wine Garden to spill out for events and give approaching visitors a view into each.” In this part of the winery, a massive fireplace with a concrete border, a steel structure and minimal geometric details was chosen. Next to the fireplace is a small, cozy space with a comfortable sofa and couches. In this interior, the designers paid attention to natural materials and subtle color matching to draw attention to wine tasting. Guests can move from the lounge to the longitudinal terrace, decorated with ceiling canopy sheets, which at the same time protect from the hot rays of the sun.
A wine garden and tasting room was the client’s only wish. They are situated towards the east and are connected by an open space. In the wine garden, sandy floors spill out, bringing guests closer to nature. The hot air there will be cooled by a massive fan on the wooden ceiling. „A rigorous structural grid and framed openings is used throughout the building.”
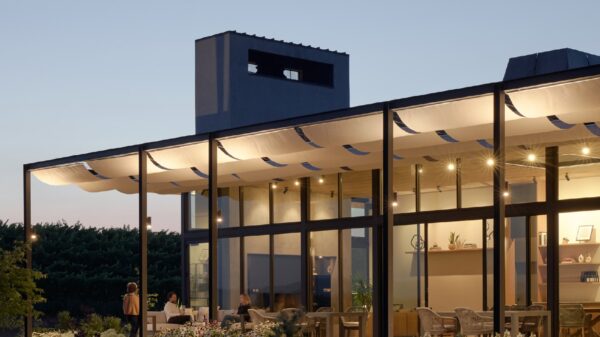
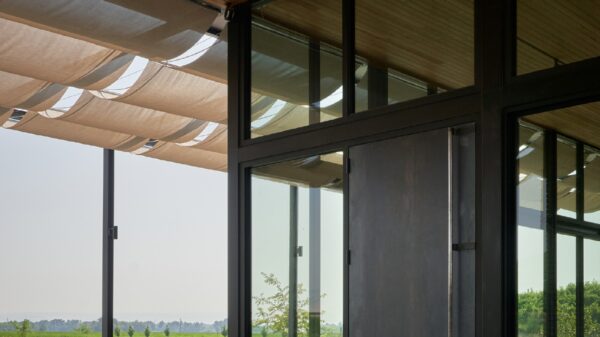
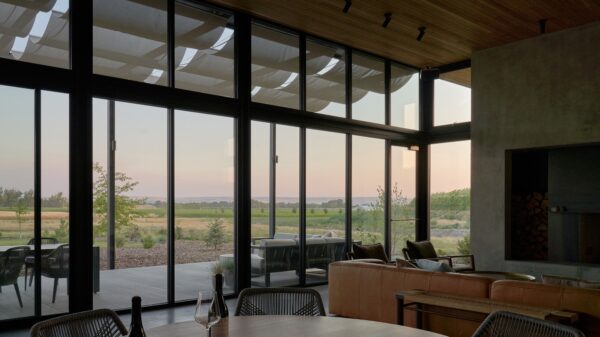
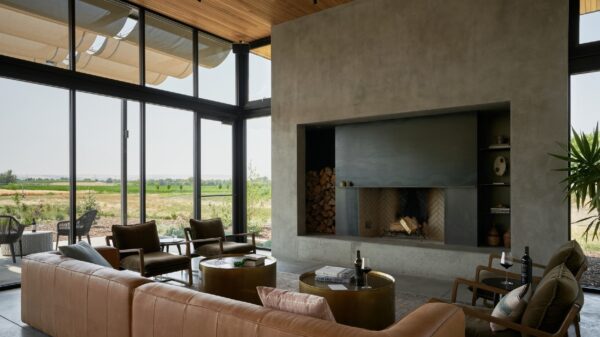
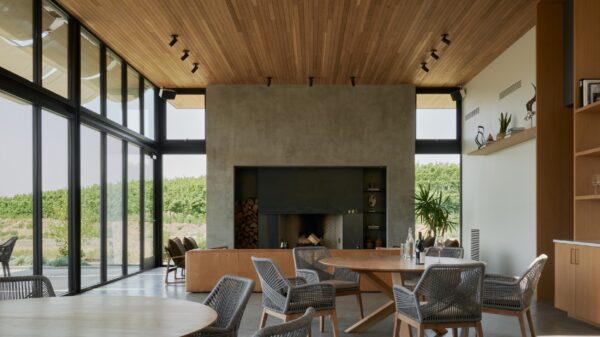
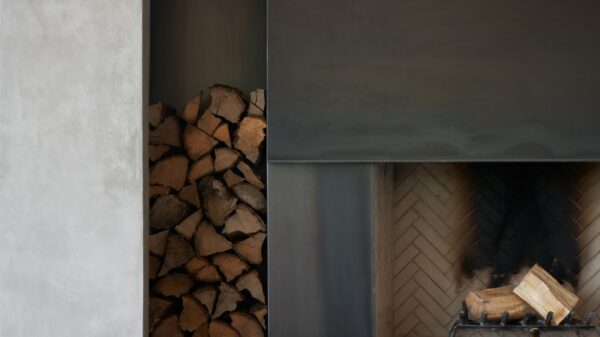
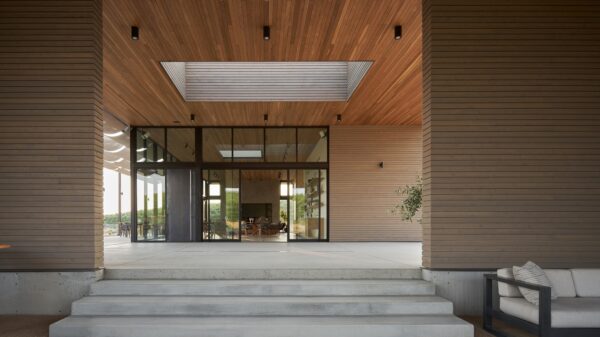
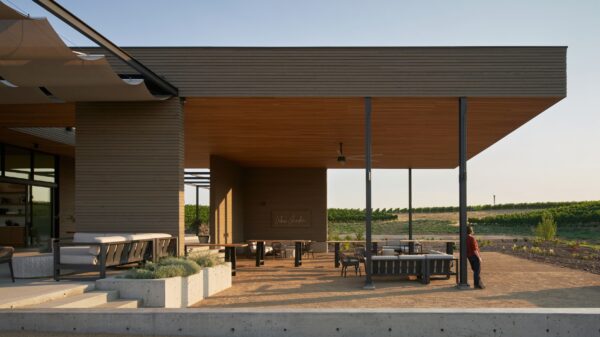
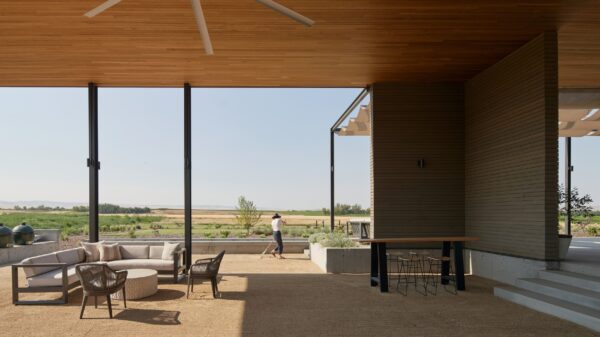
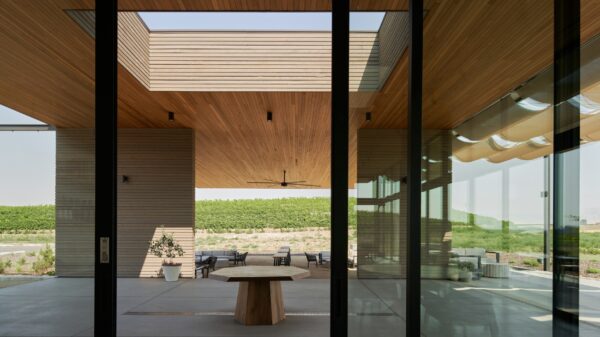
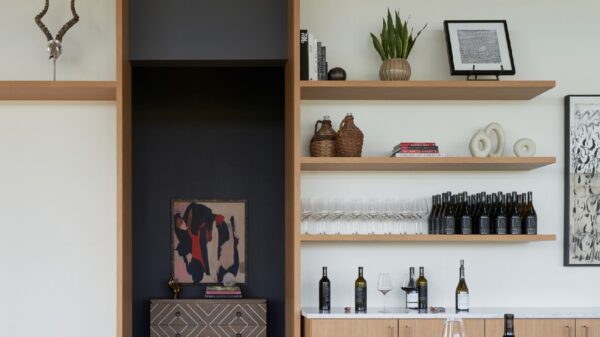
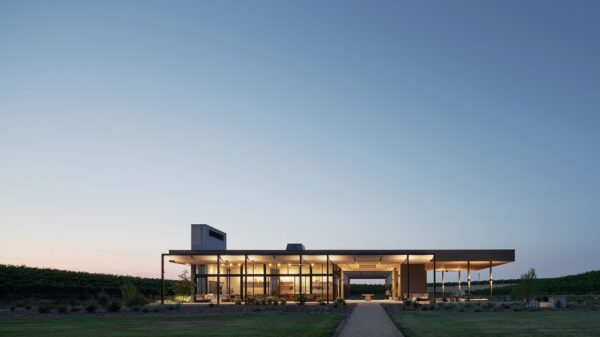
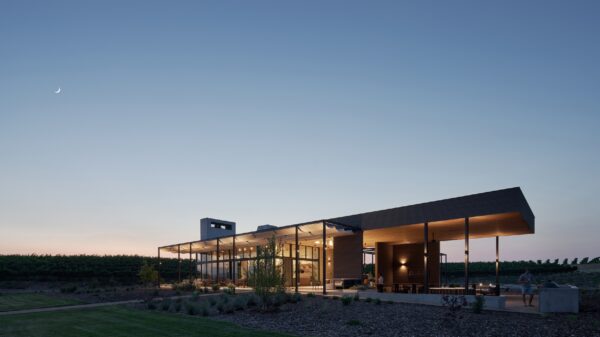
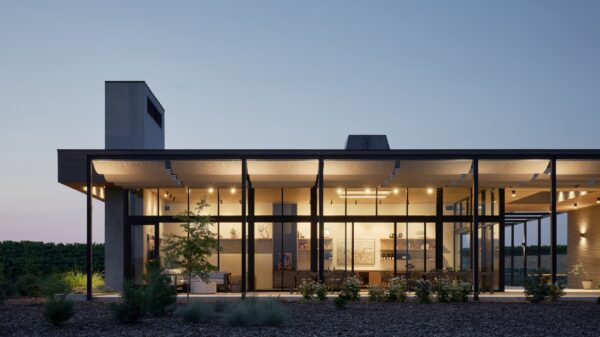
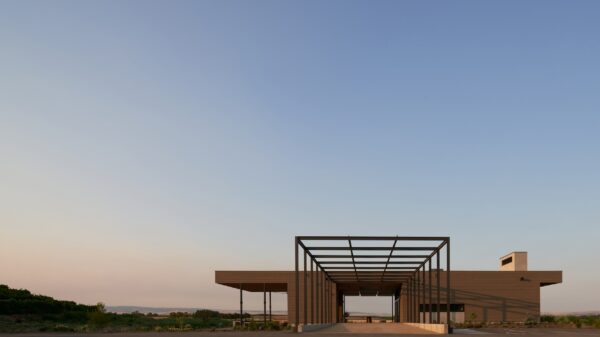
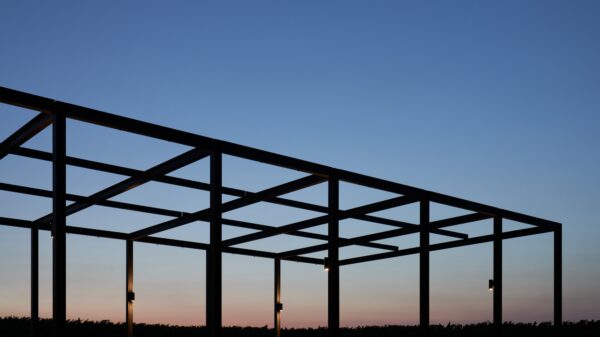
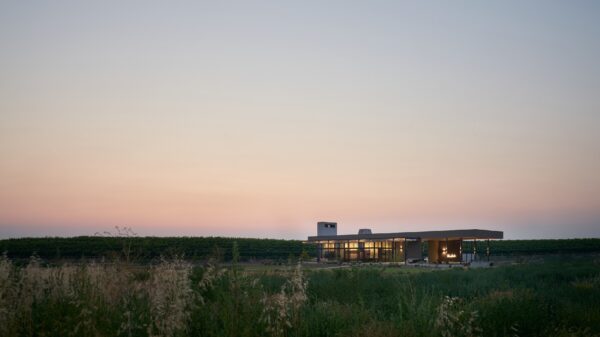
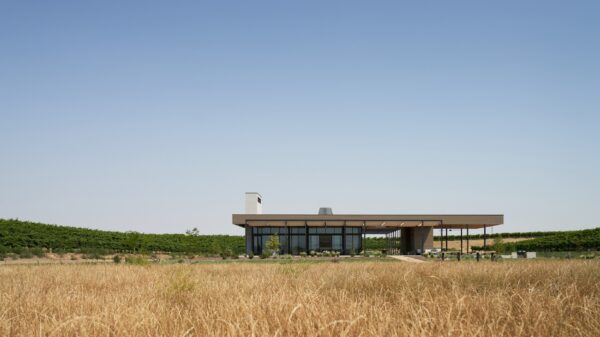
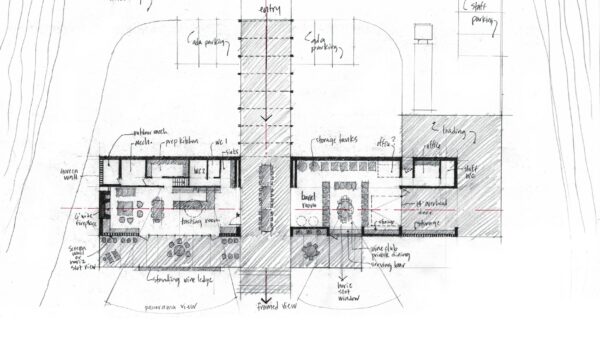
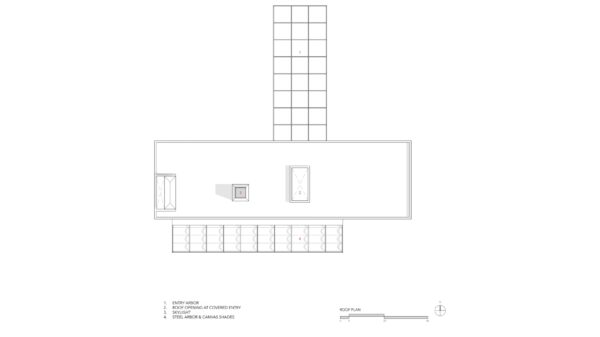
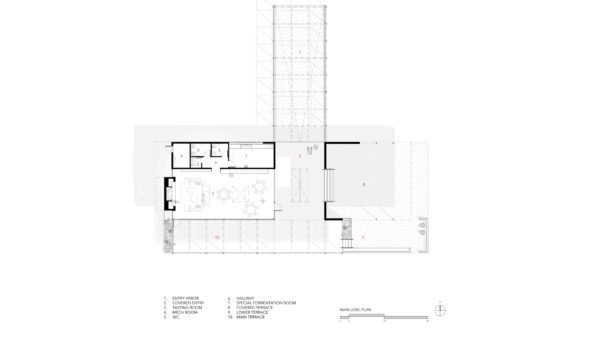
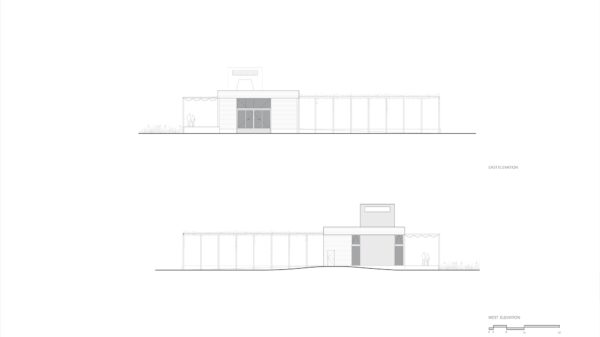
Area: 7950 ft²
Architecture: GO’C
Project team: Jon Gentry, Aimée O’Carroll, Ashley Skidmore, Yuchen Qiu
Photography: Kevin Scott, Veekster
