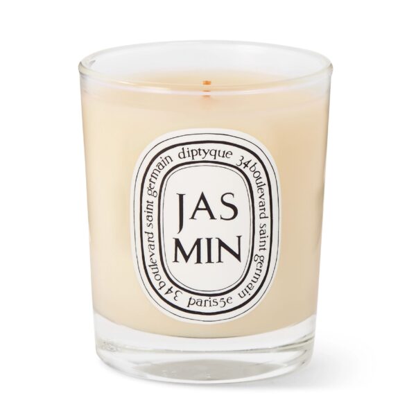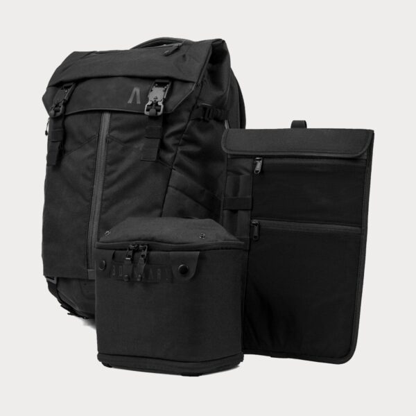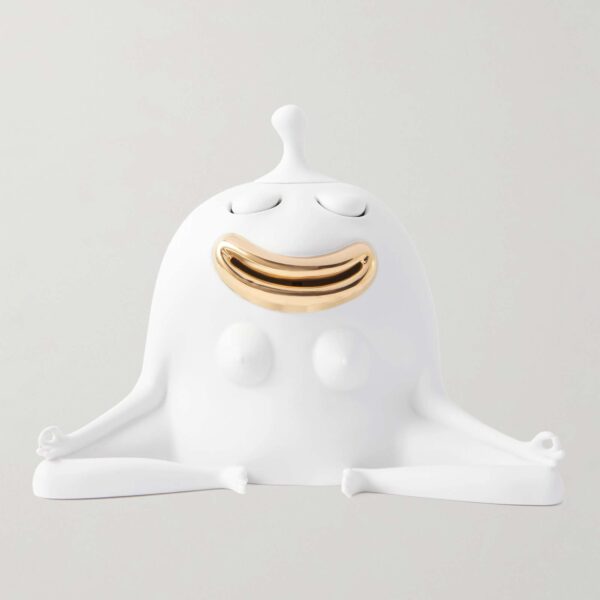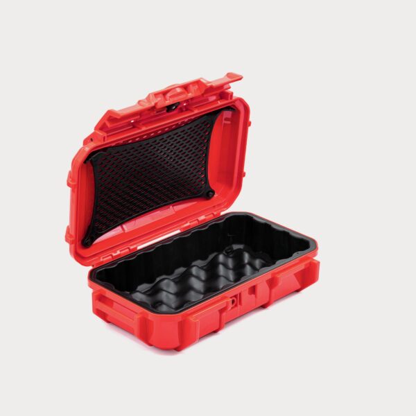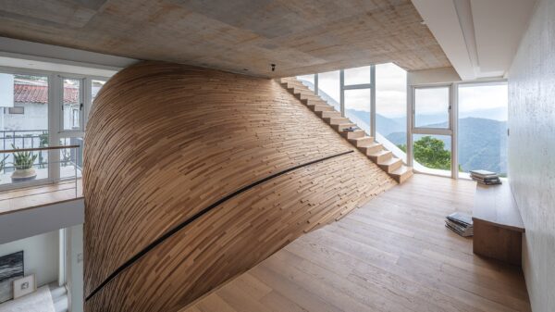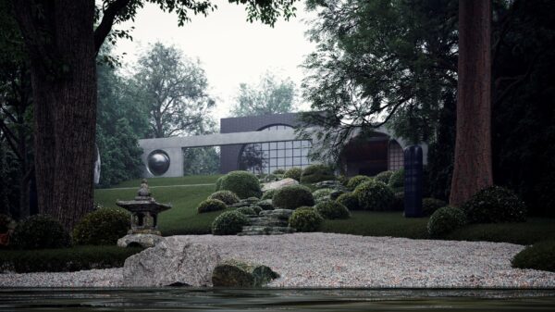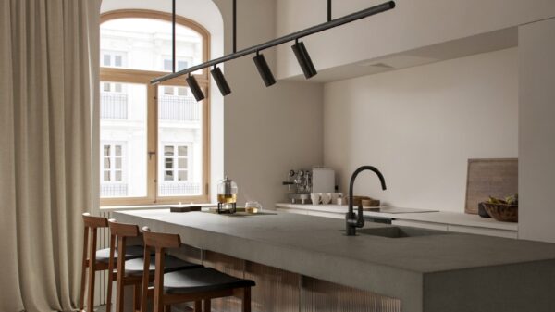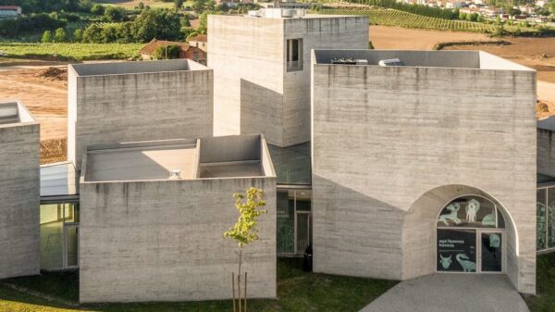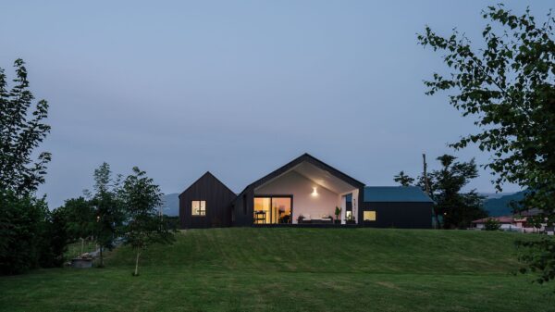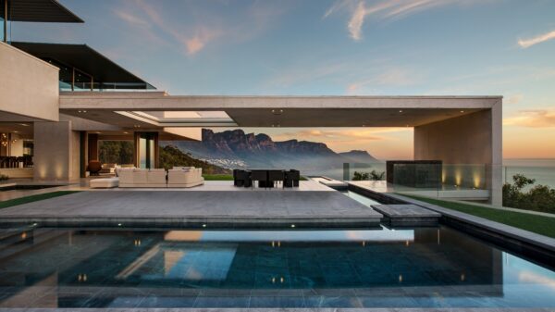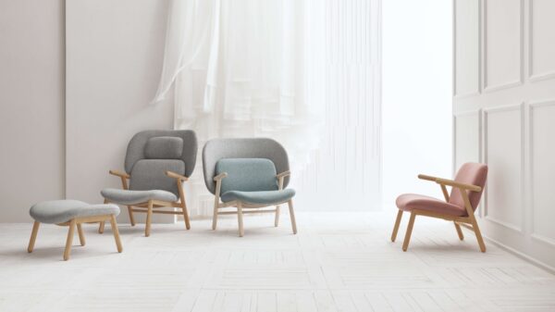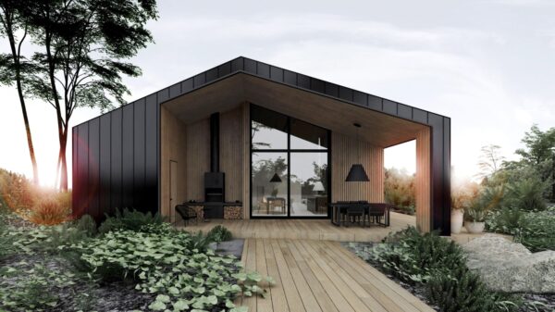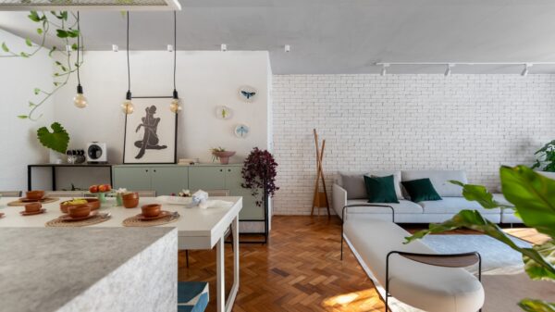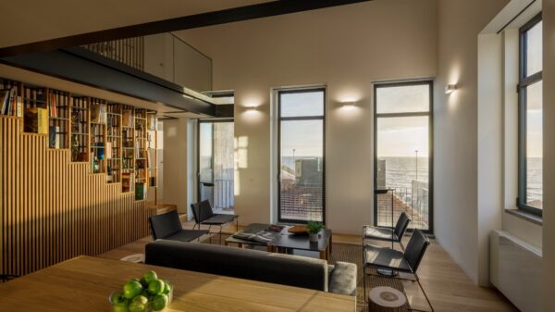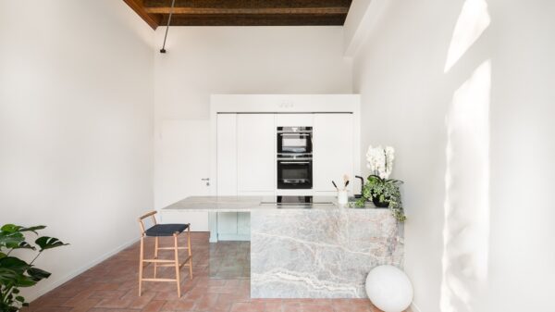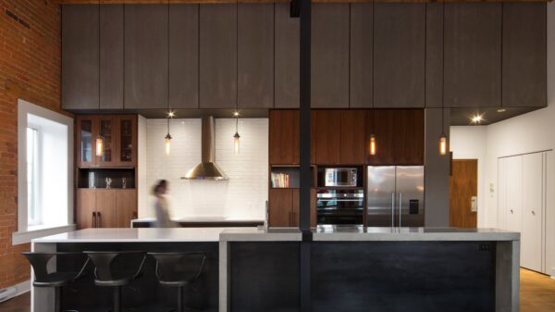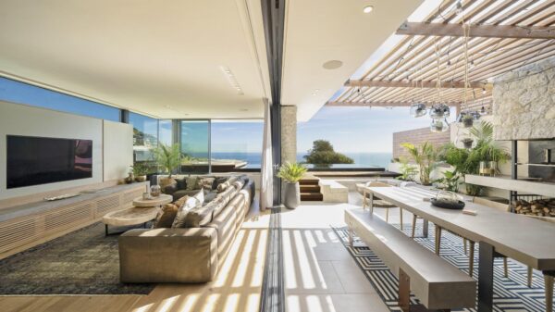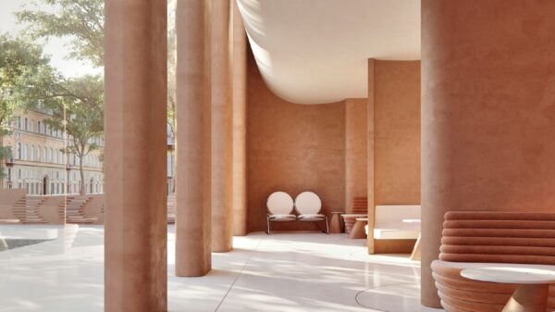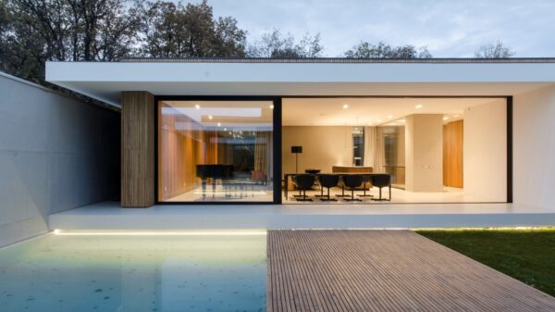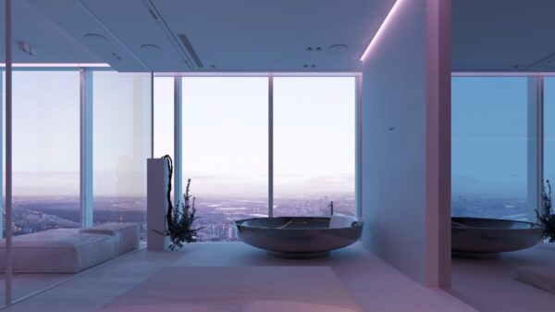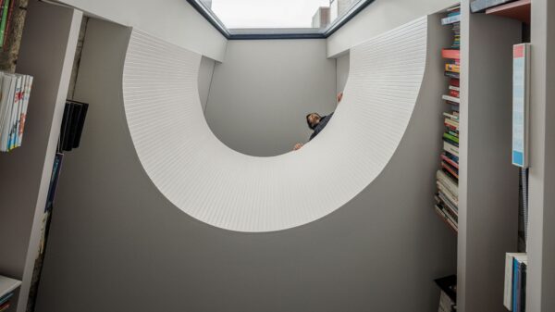Projects that tell stories are those that give us inspiration. One of them is an unusual house with a geometric structure, natural materials, elegant style and a special story. It was built by great architects from the studio FMD, while the owners demanded the reconstruction of the existing building with the addition of a new floor, thus creating a beautiful, sunny home in symbiosis with nature. It is a place for the whole family, for their new experiences or slow moments outside the city. „Typical daily experiences are elevated beyond ritual to full immersion with nature and being surrounded by the timber interior bring a constant calm and soothing experience.“
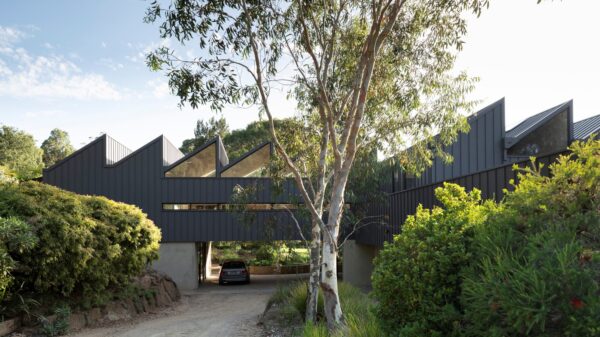
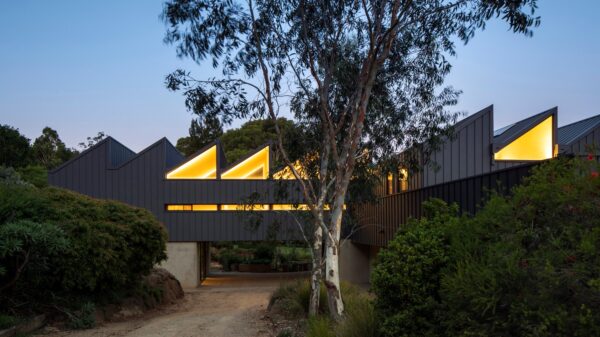
The house is located in a wooded area on the Morington Peninsula in Australia, a short distance from Melbourne. There is a typical village-agricultural atmosphere, which the architects more or less stuck to and brought to the project, but with a new, modern concept.
The dark-gray steel façade sits on the concrete structure and stands out firmly among the trees. However, the most atypical part of the building is the roof, which with its sawtooth and geometric shape pushes the boundaries in the architectural world. „The rhythmic quality of the sawtooth roof to the new bridge structure is both lyrical and rational.“ If, inside on the upper floor, the owners turn on the lights in the evening, the small steel turrets light up and the fortification become a safe lair for the whole family.
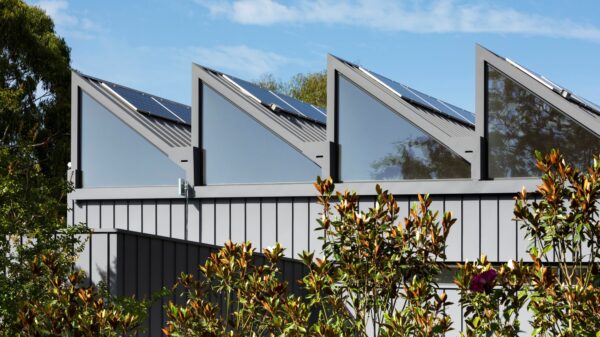
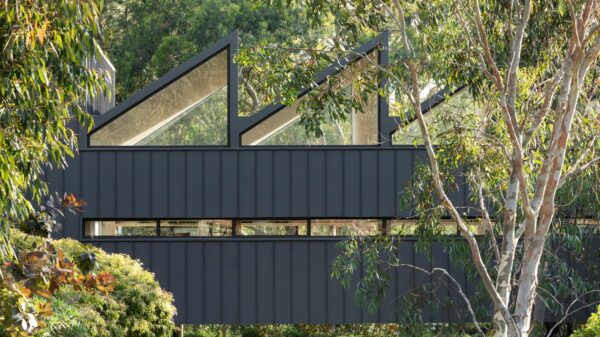
According to the architects, the 560-square-meter house was designed from the beginning with Cross Laminated Timber (CLT). It’s supposedly the most favorable construction material that functions as a regulator of interior humidity, at the same time it is very durable and in this case it also fulfilled an aesthetic purpose. „The views from the interior are continually change throughout the days and seasons.“ The beige color palette and wood brightened the dark gray shell beautifully. The lower floor consists of five simple bedrooms, a large kitchen with dining area, living room and other functional spaces. The lighting is integrated into the ceiling and walls so that it does not interfere and unnecessarily disturb the clean space. Above the kitchen unit is a lamp that reflects the sawtooth roof, which the architects wanted to bring external geometric elements into the indoor environment. „The engineers screw connections are left exposed to show the inherent beauty of the connection system.“ The delicate interior design on the lower floor continues to the upper floor. There is a master bedroom, a guest room and a spacious, cozy library with wooden shelves and garden views. It’s like the vast Chamber of Secrets.
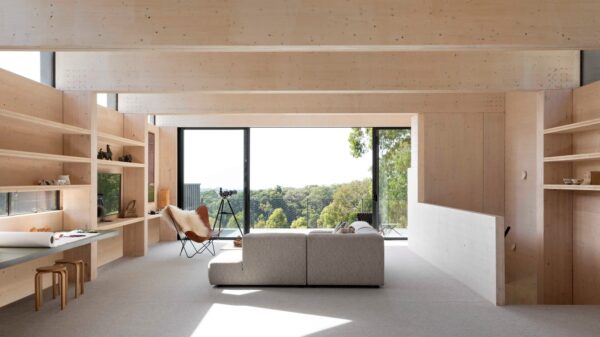
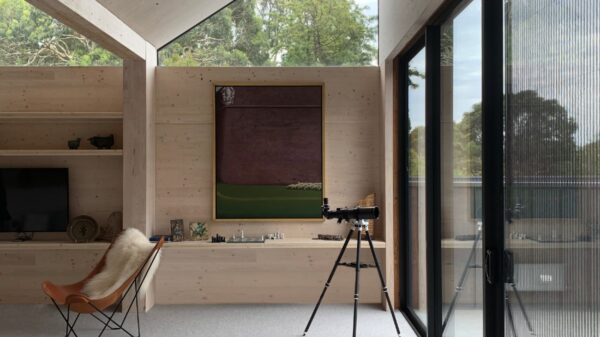
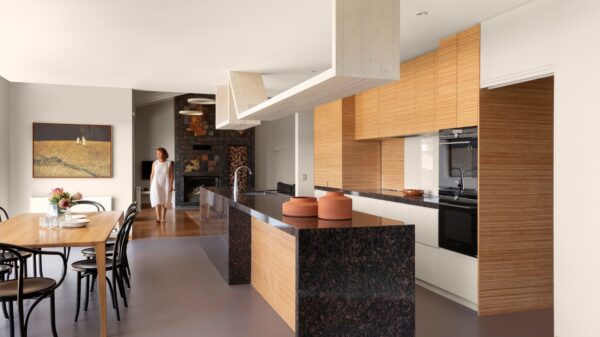
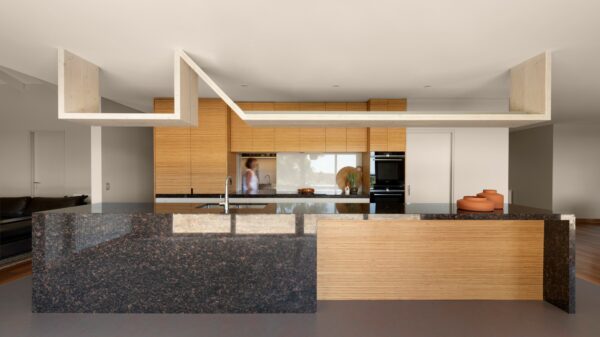
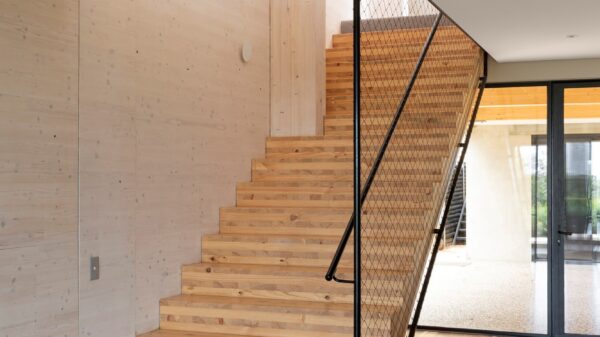
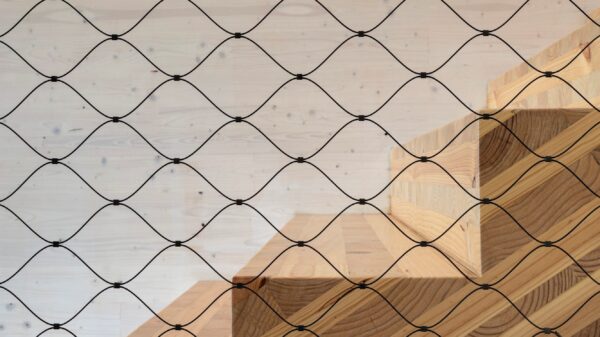
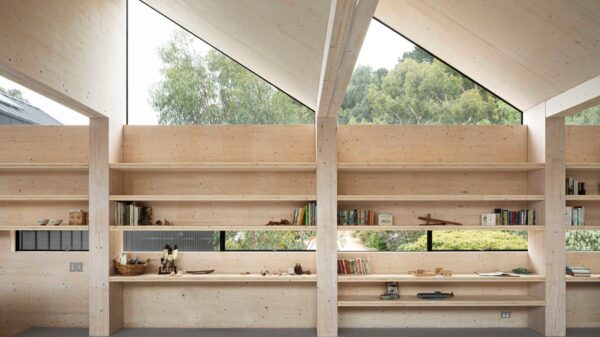
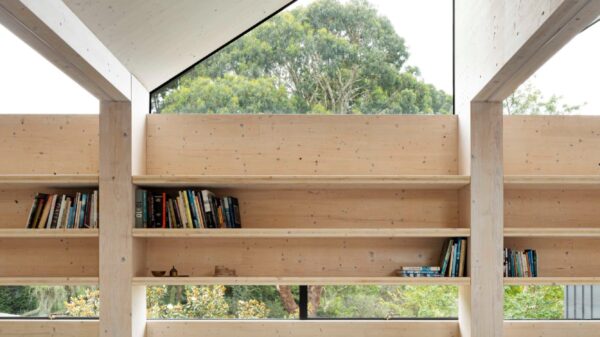
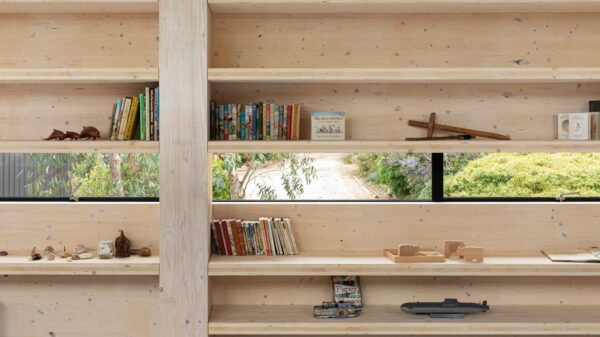
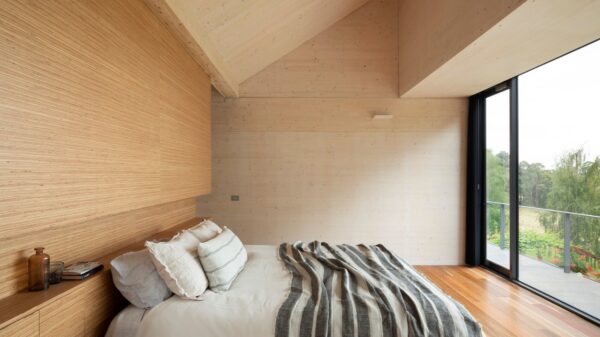
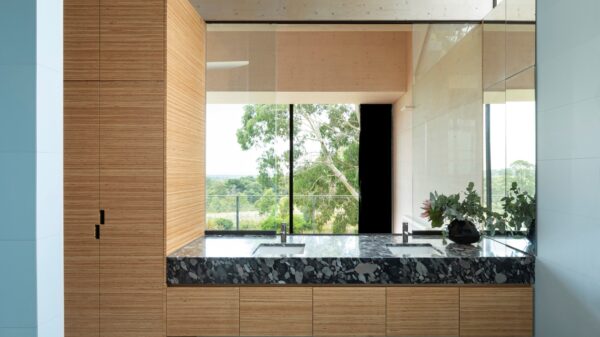
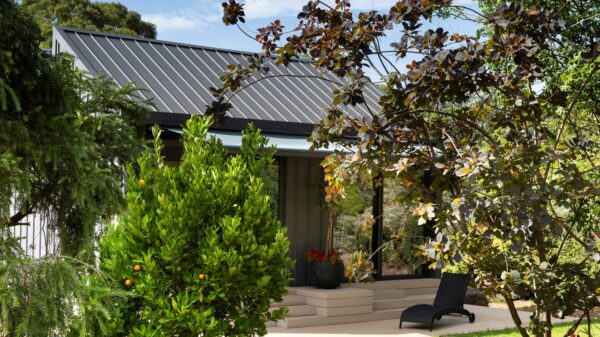
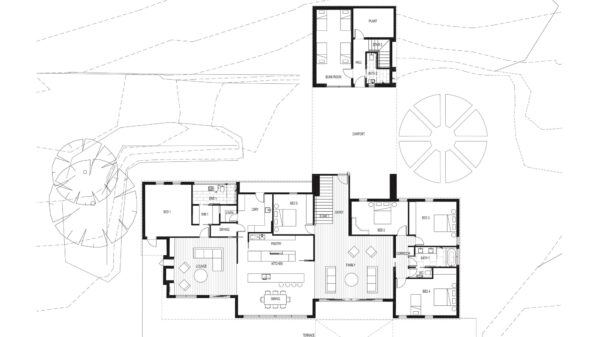
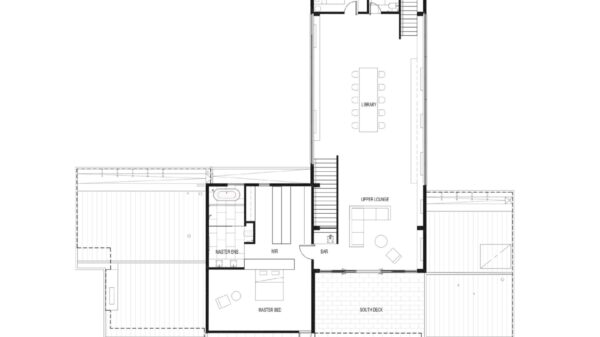
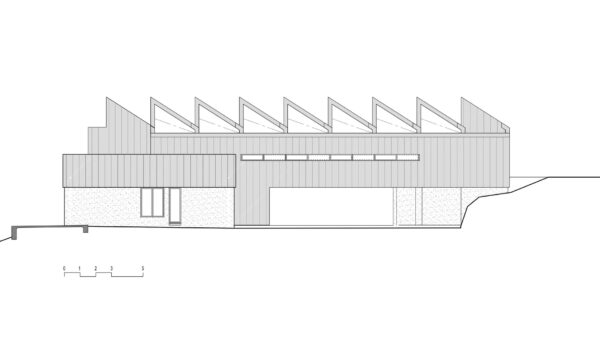
Area: 560 m²
Architecture: FMD Architects
Photography: Diana Snape
