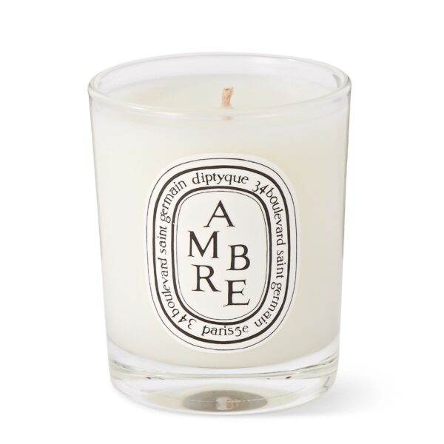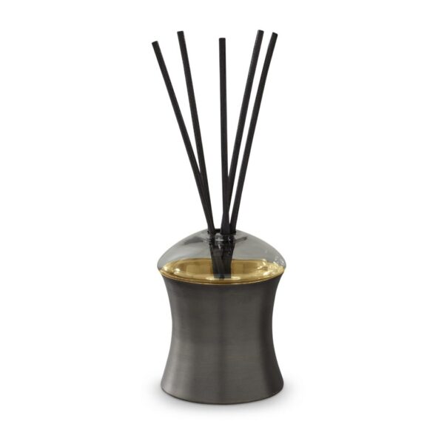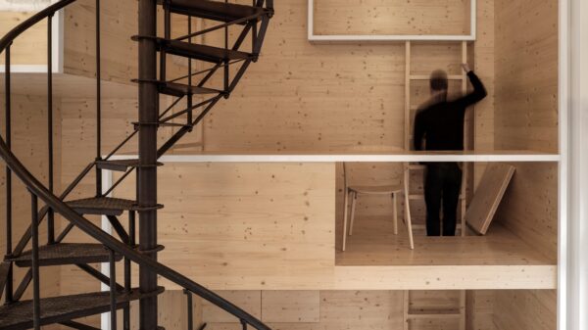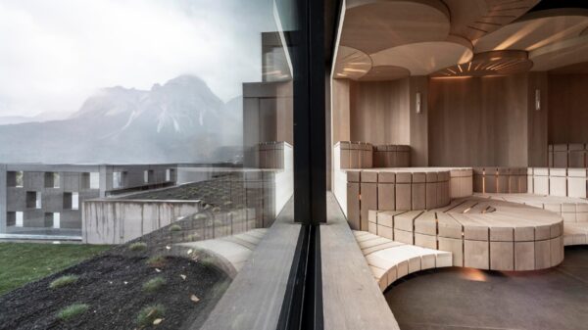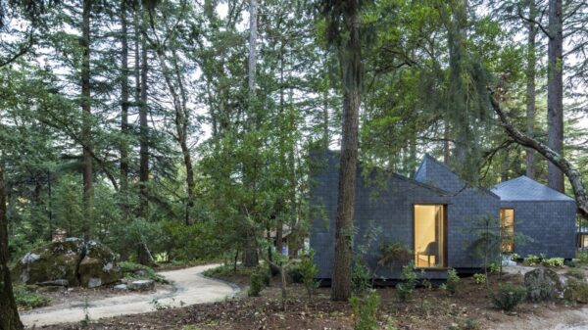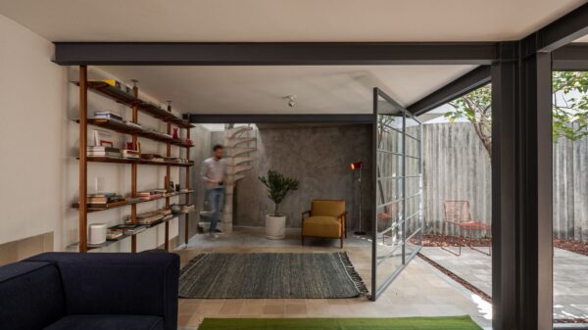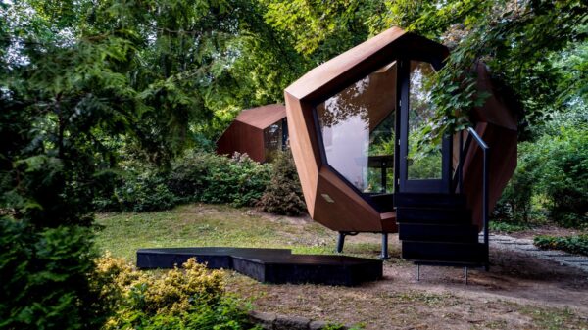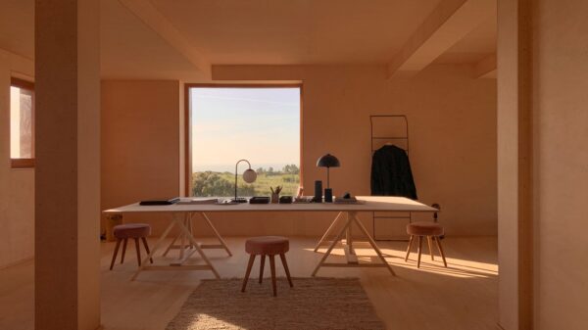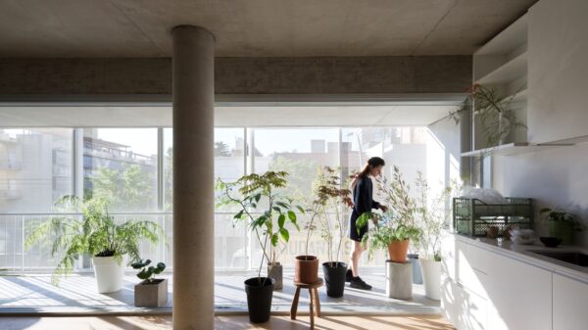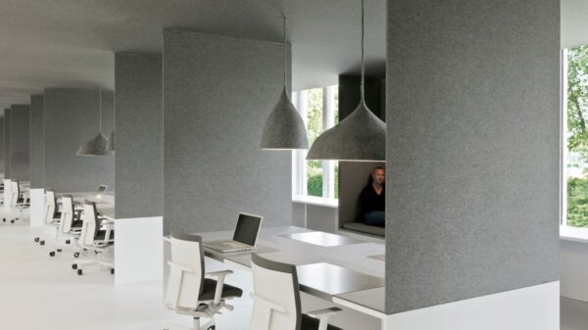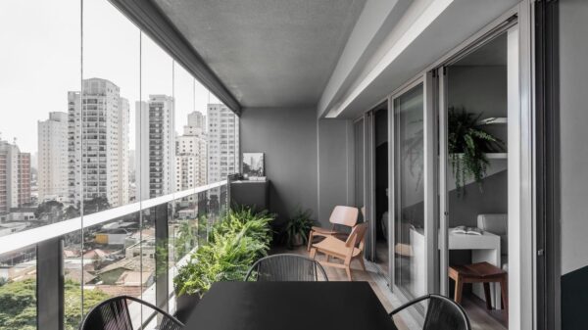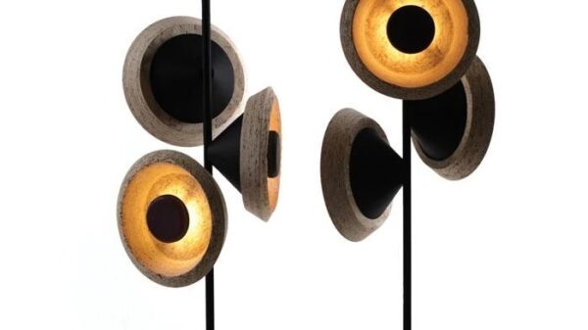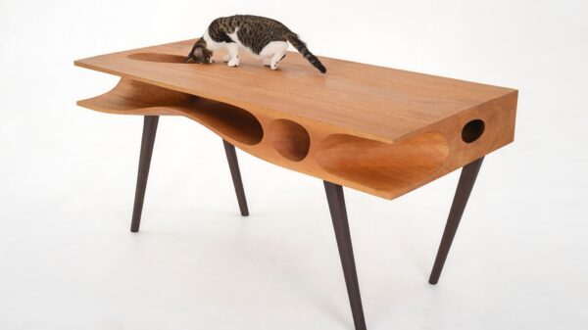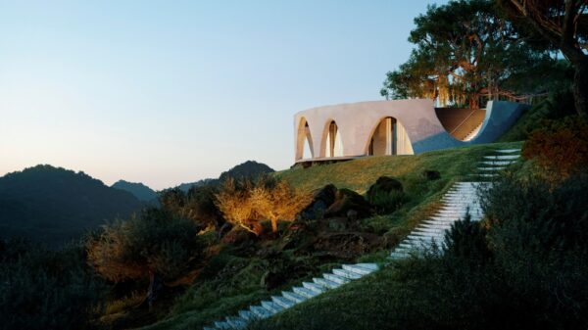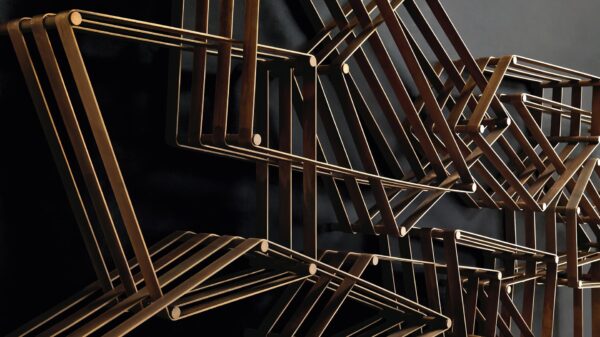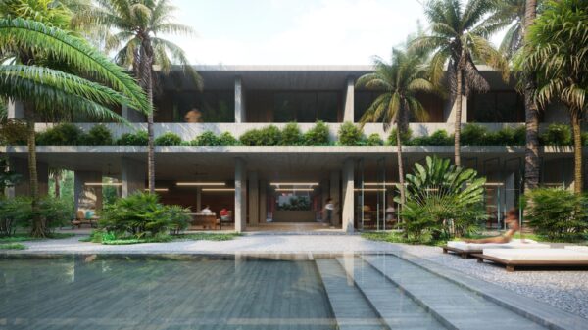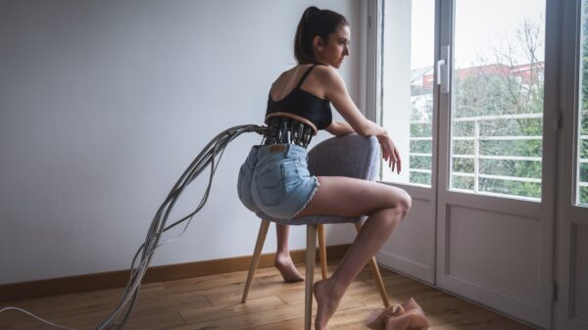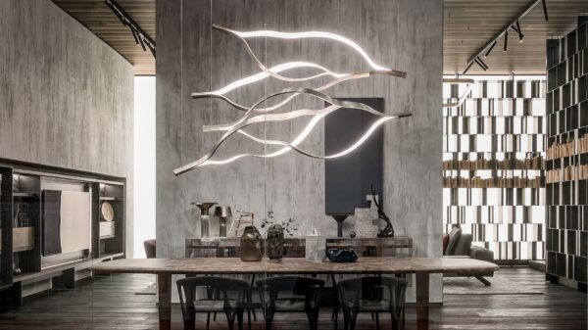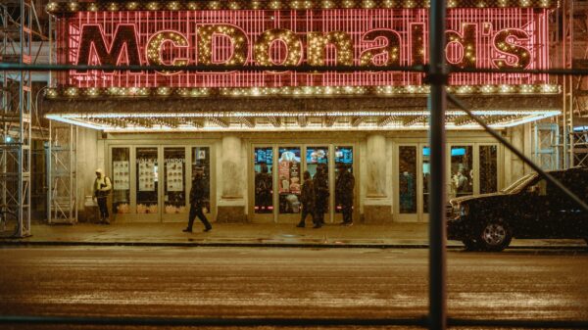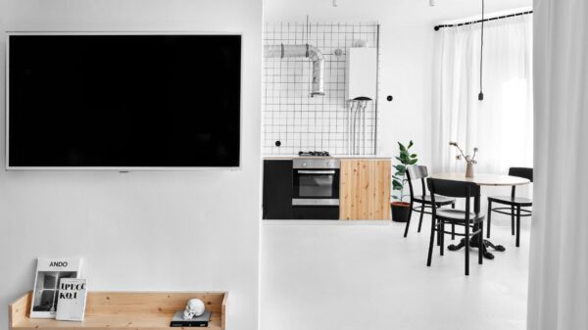In Verona, Italy, there is a historic building from 1600, in which the designers from Padiglione B Architects were tasked with modernizing the apartment. The result is a wonderful combination of the present with the past in the form of a smaller apartment with modern elements of contemporary design. In addition, it is located in a historic space with a rustic ceiling and old stone door frames. „Our design preserved all the historic elements giving them much value by enighting them between the items for present living.“
The restored terracotta floor stretches throughout the apartment and the two main rooms are in a symmetrical design of natural materials and earthy tones with minimal decorations, so as not to disturb the clean space. A small living area is located under arched windows that give light to the other side of the room where the kitchen is located. The white kitchen optically enlarges the space and with a massive stone counter it forms an ideal pair of perfect minimalist cooking space. „Every detail was designed to work with the very small space that we were provided“, write designers. The furniture was therefore made to measure to fit perfectly into the micro space and really refreshed with its modern appearance a historic apartment where each thing has its right place. A narrow corridor leads to a decent bedroom where a wardrobe and storage space are hidden behind a wooden vertical frame. In this great place, the designers brought a perfect balance of old elements and modern materials that are gently exposed to the surface, and in this case time played an important role and helped to dust off the history of architecture.
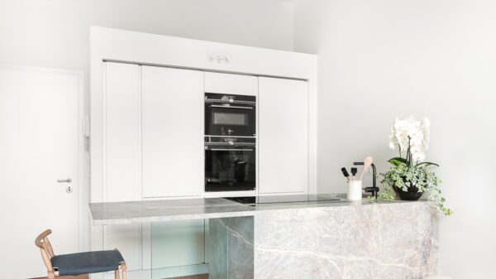
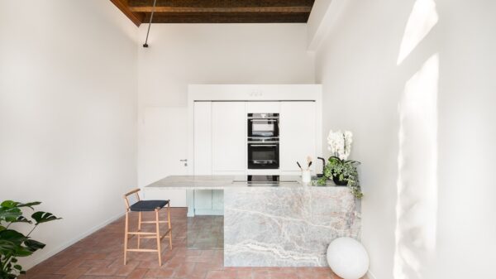
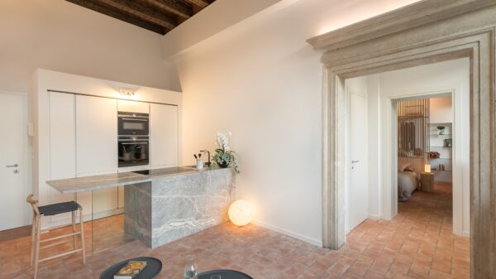
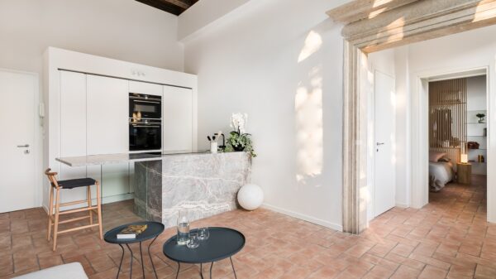
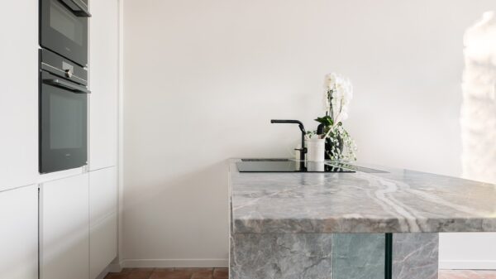
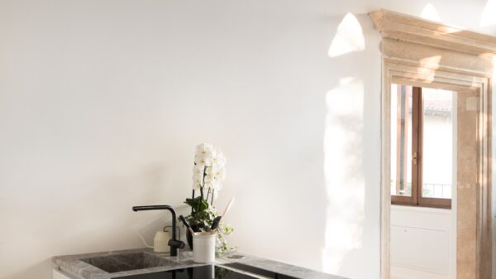
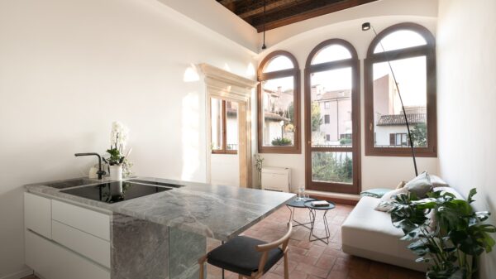
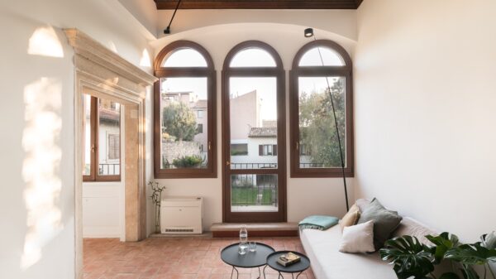
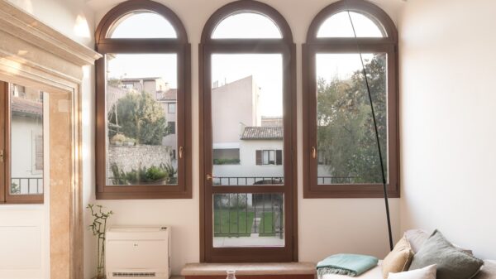
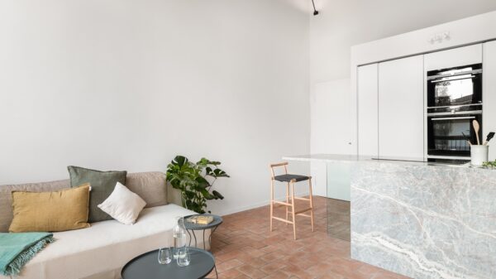
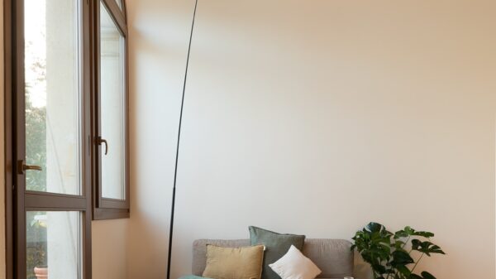
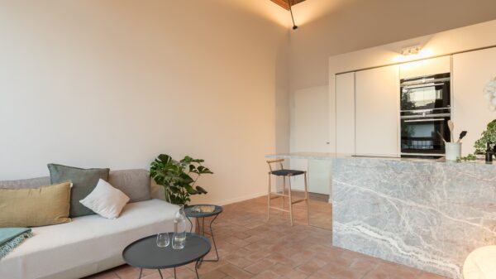
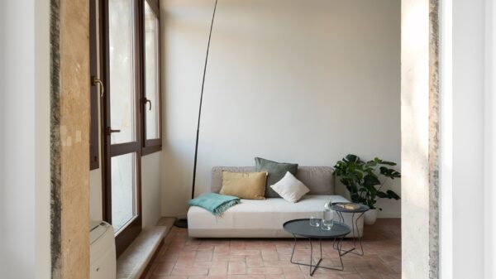
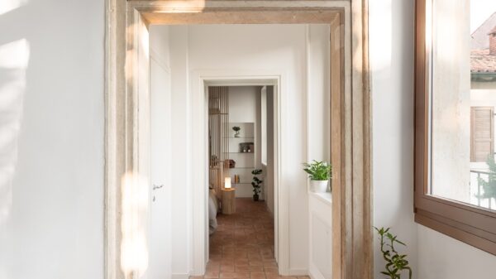
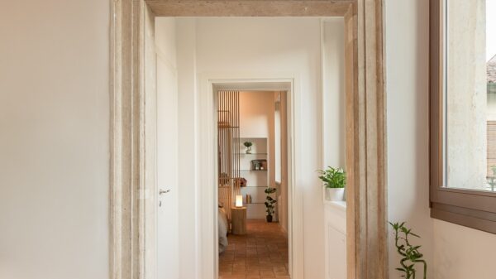
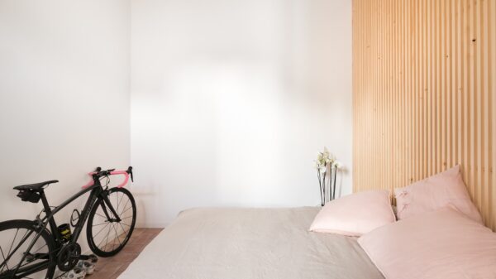
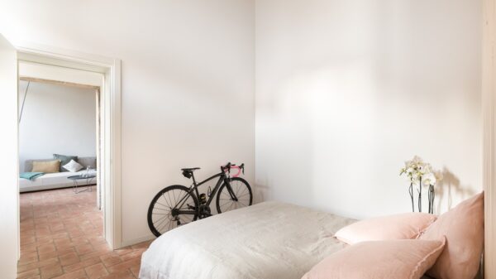
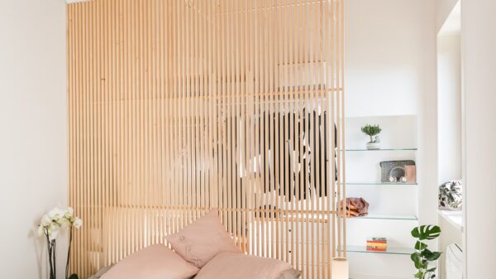
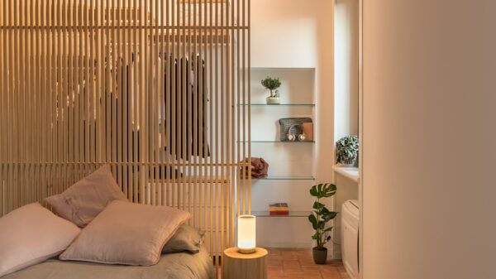
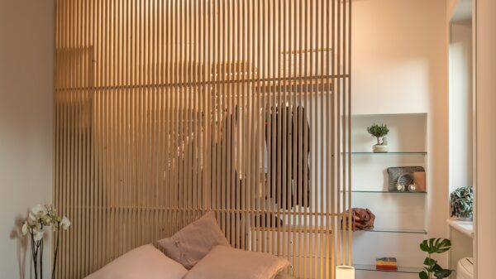
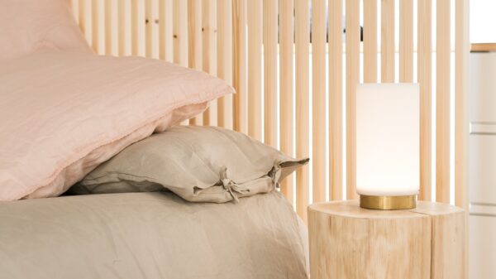
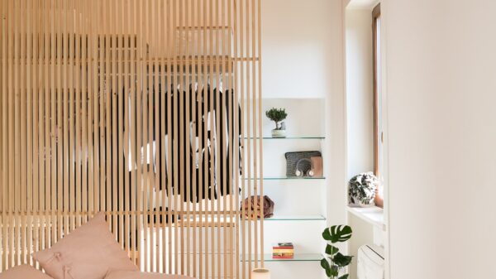
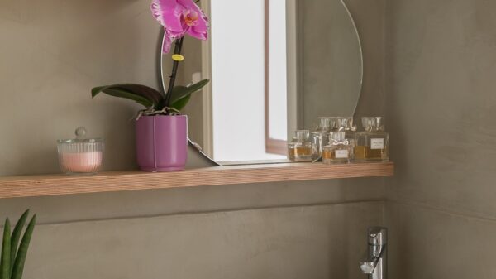
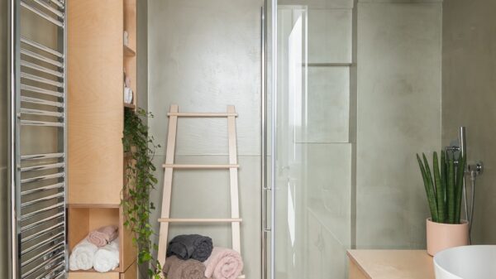
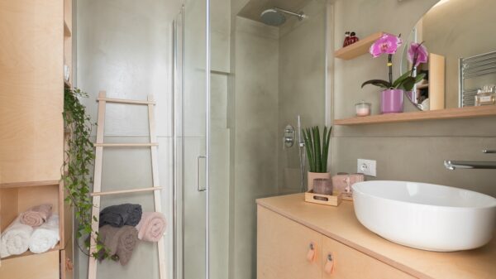
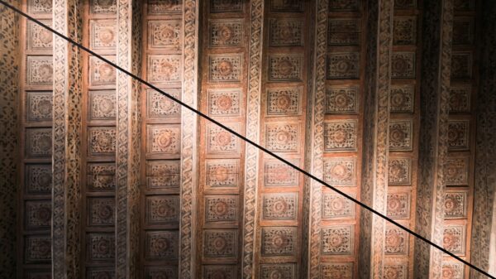
Location: Italy, Verona
Designer: Padiglione B Architects
Photography: Edi Solari


