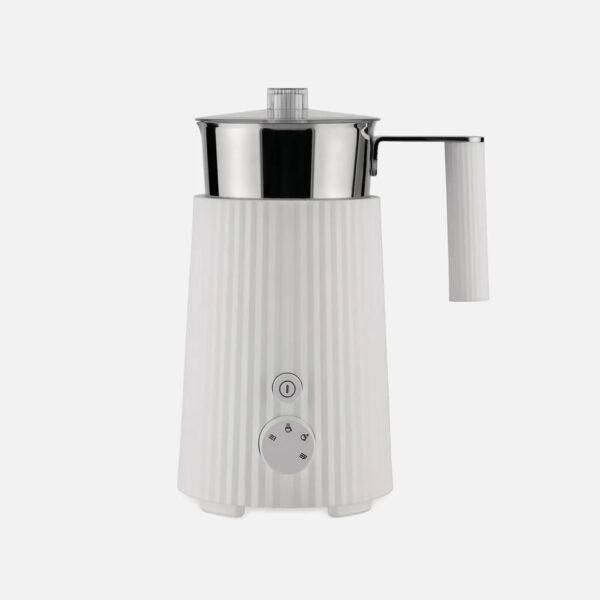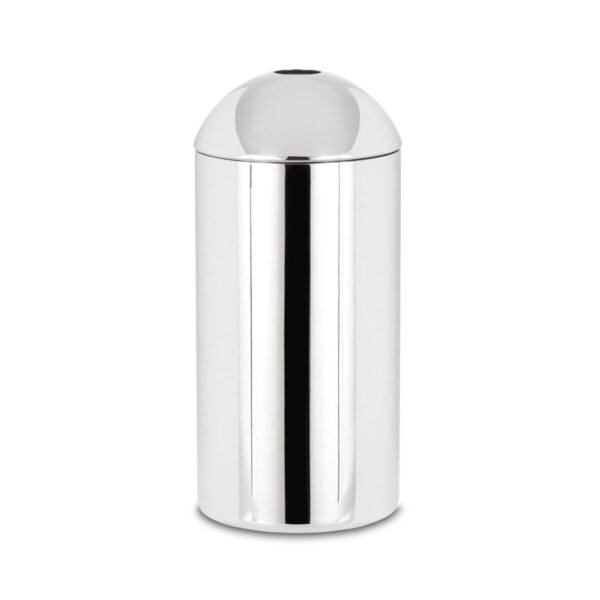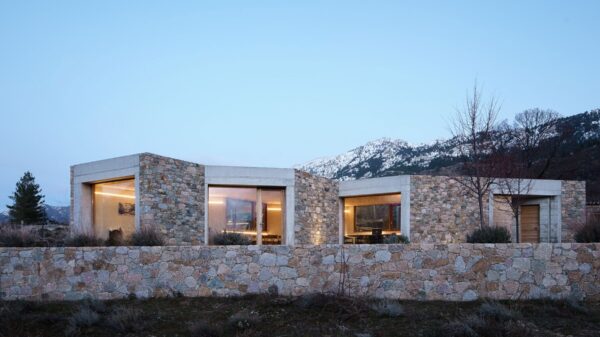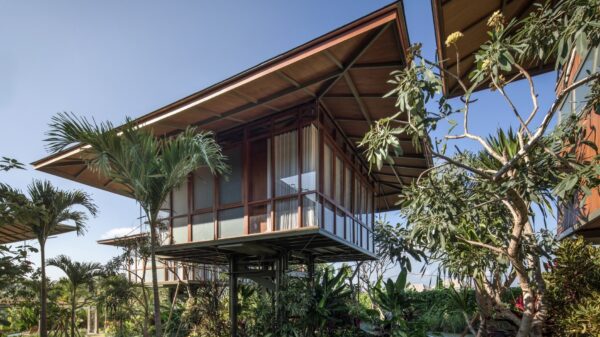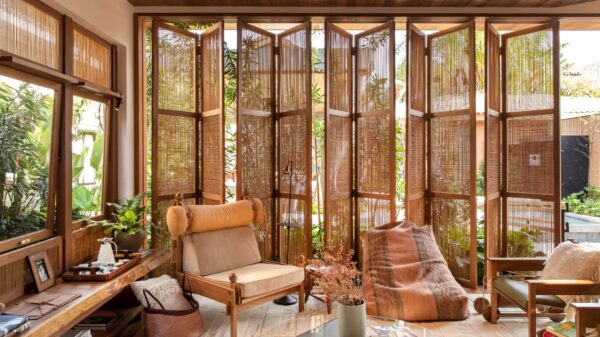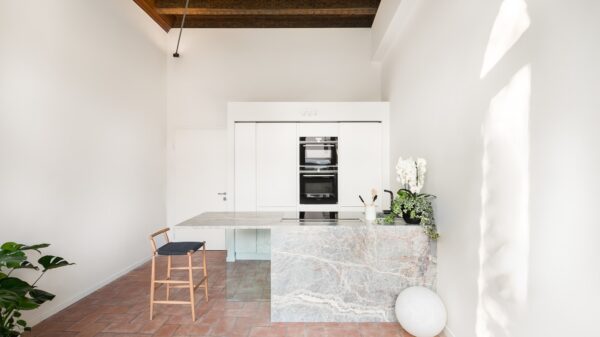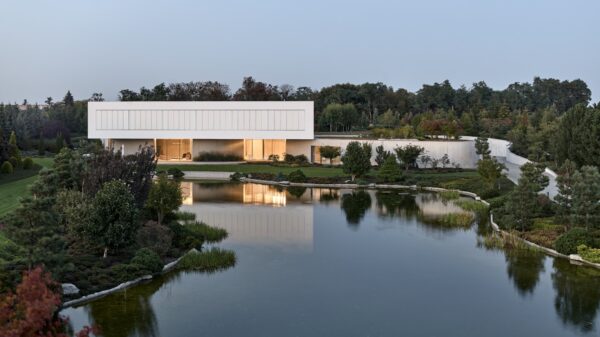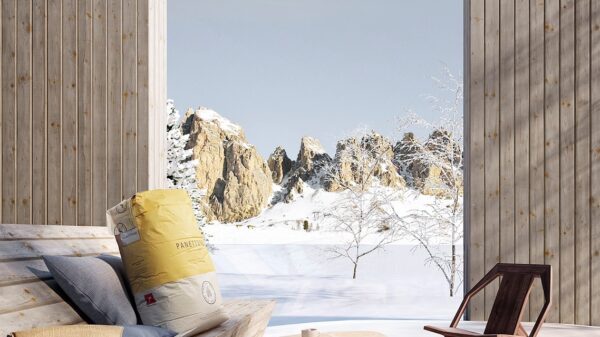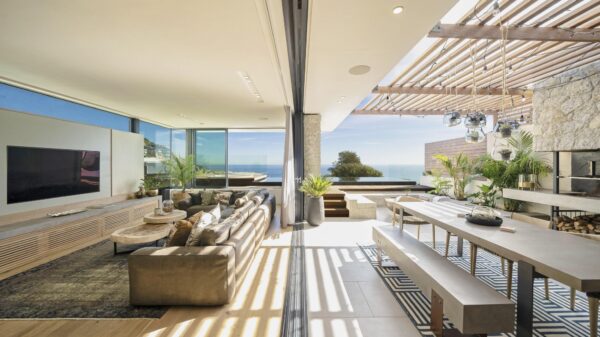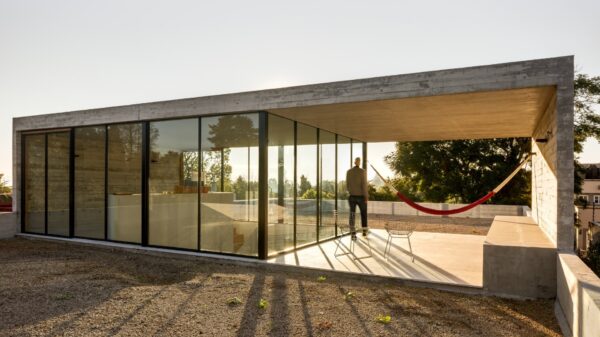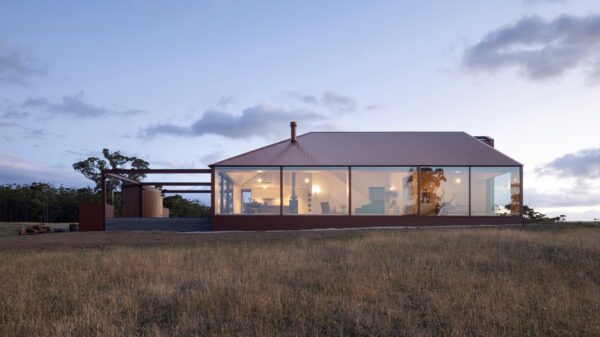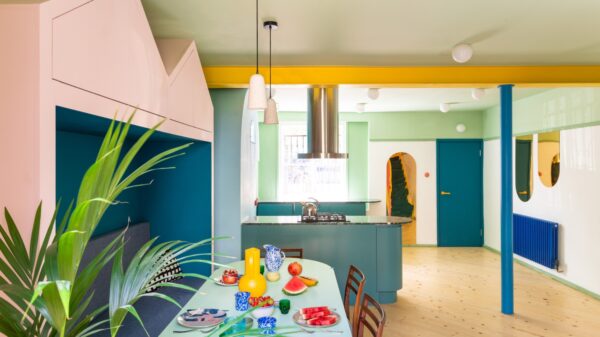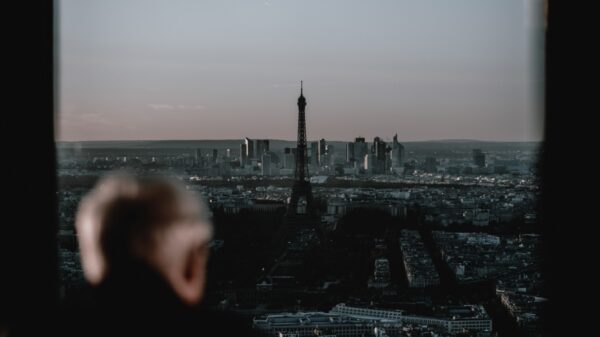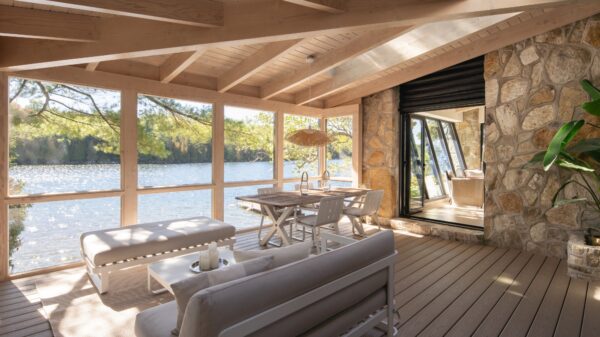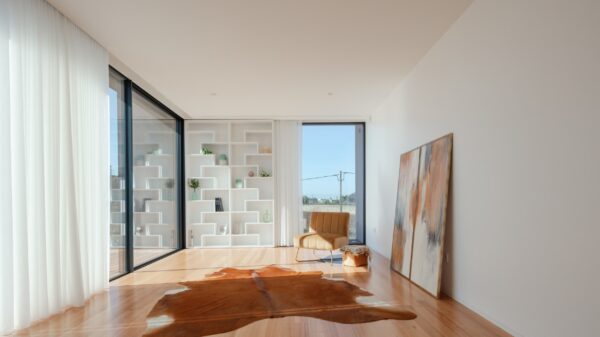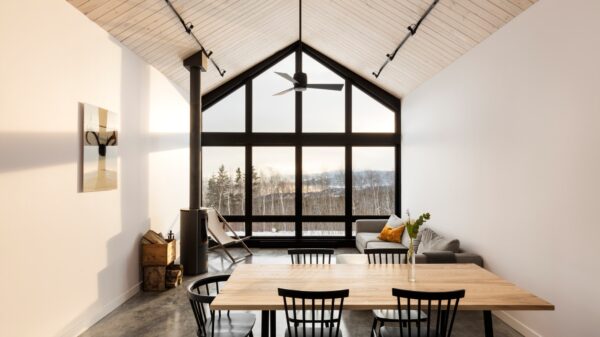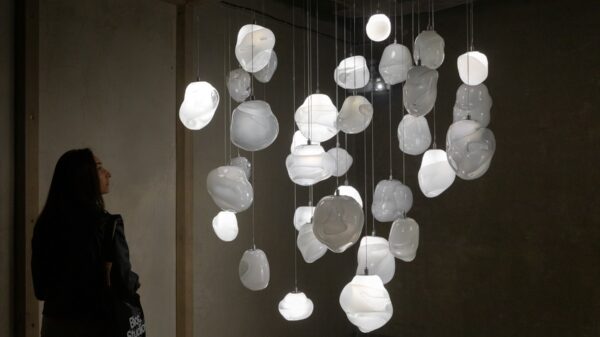„A wellness area devised as a theatre with numerous different interpretations of the available space. A new, fresh take on the traditional Spa concept.“
That is the main idea of architects from noa* in the majestic THE THEATRICAL SPA project, where the presence of mountains meets the concrete-glass design of a unconventional building. Wellness is situated in the middle of Tyrolean countryside on a gentle slope directly below the existing hotel complex. „The majestic and powerful presence of the mountain itself was our test bench“, explains architect Christian Rottensteiner, partner at noa*.
In about 430 square meters of interior space, visitors will find an extensive relaxation area with external connections to the pool and park with views of the surroundings. The two-level massive building made of concrete and glass is built in an even geometric structure and undoubtedly a luxurious atmosphere with the true reflection of the skillful hands of architects. The longitudinal pool lines the lower part of the wellness area, where you can enjoy endless views of the massive Tyrolean hills. If you are expecting austere architecture and design even in the interior, you are mistaken, because the main element of the interior is softness and coziness in pleasant, uniform colors with many relaxation zones alternating with closed lounges. The contrasting building stands out from afar with its original appearance of rough architecture, but under this cover, a meaningful design awaits you where you can get a good dose of comfort.
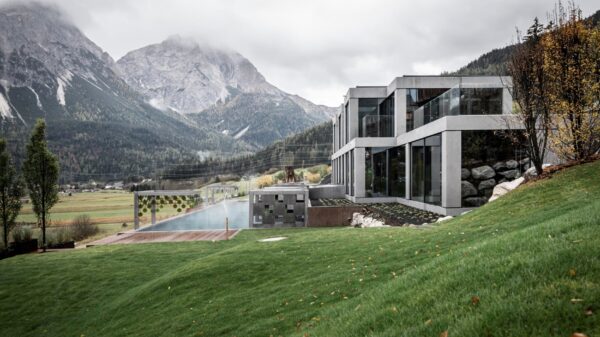
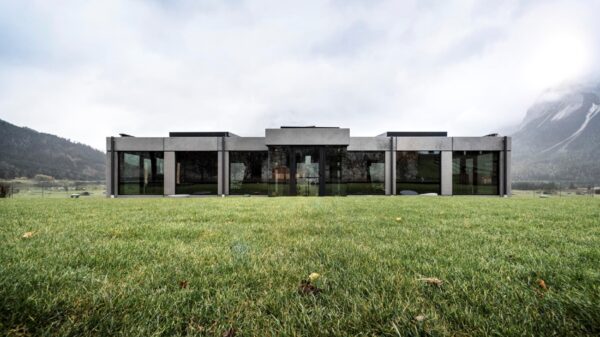
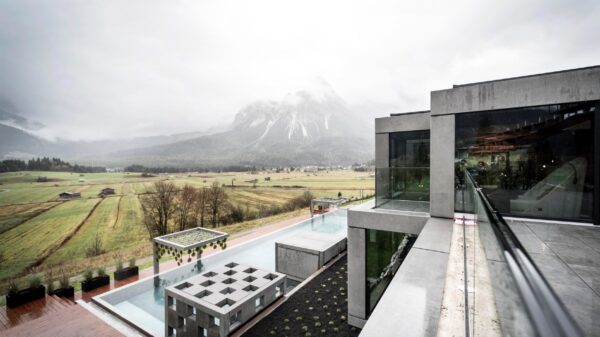
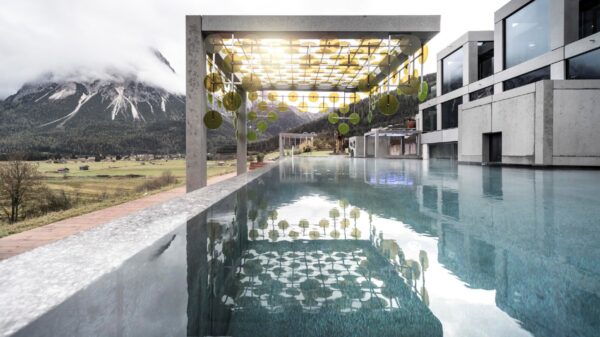
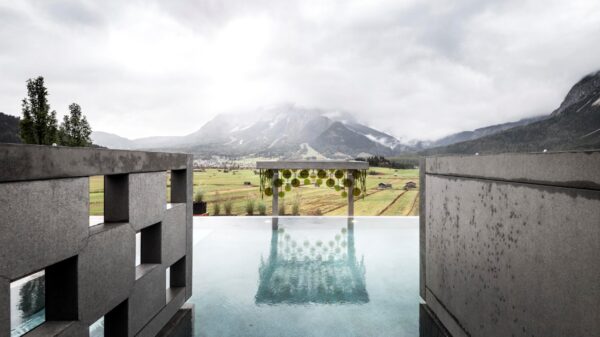
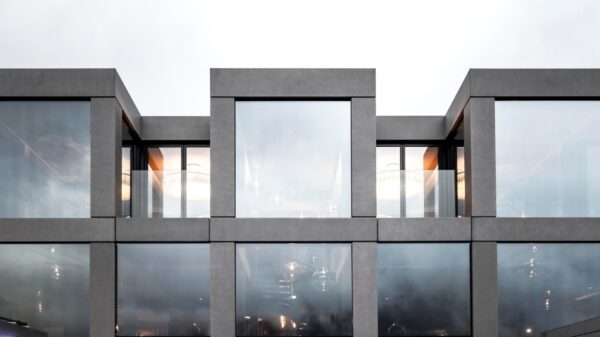
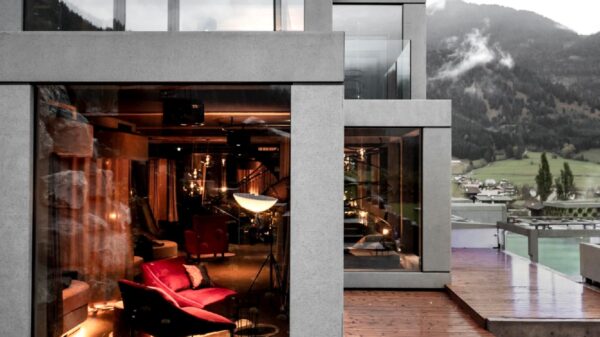
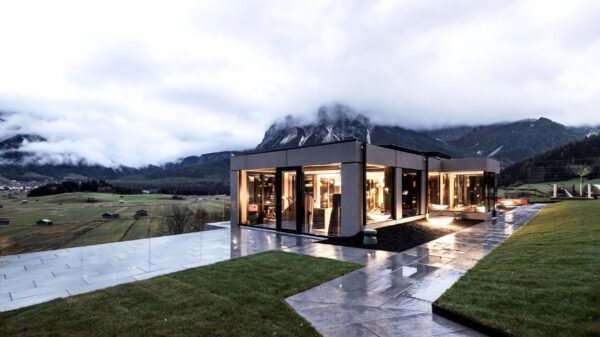
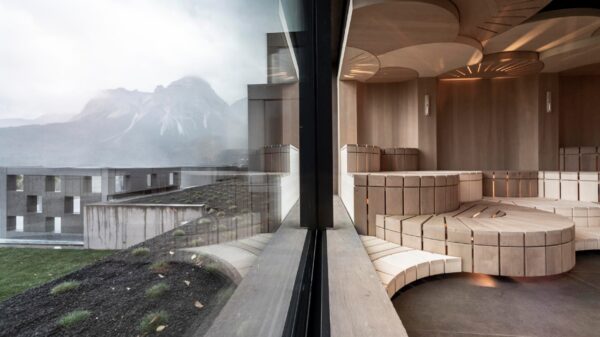
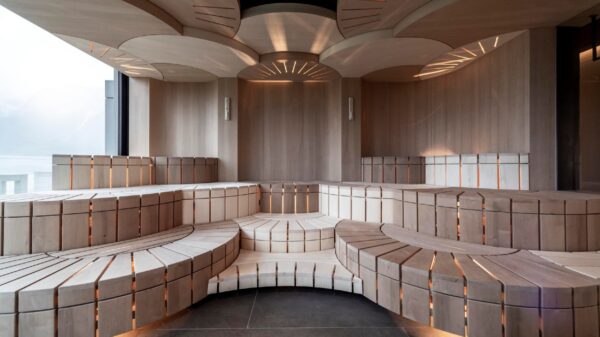
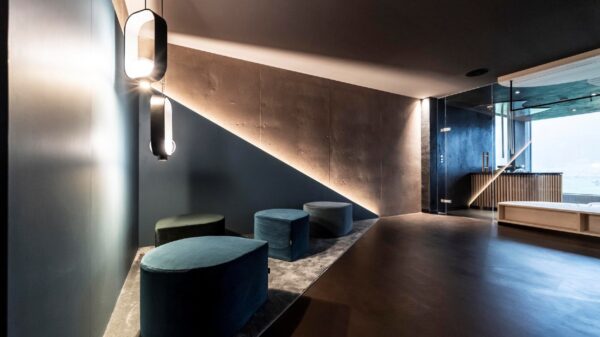
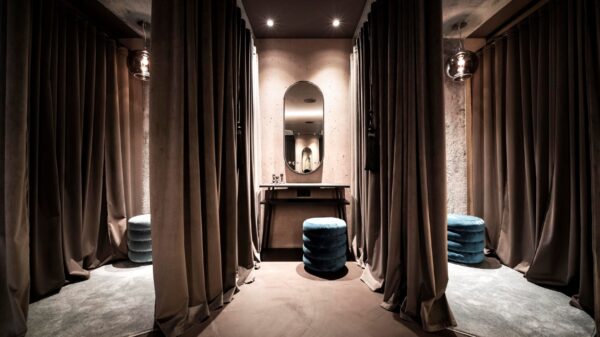
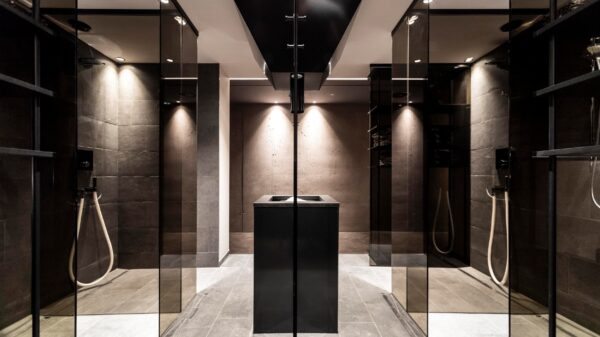
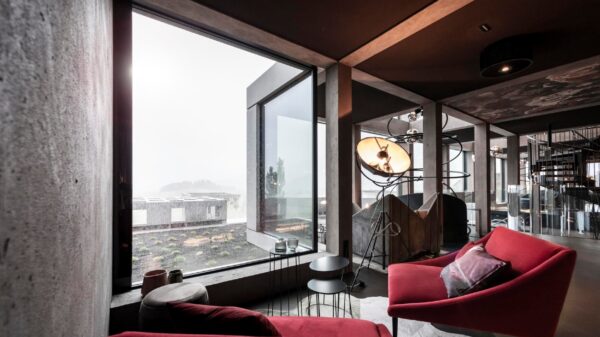
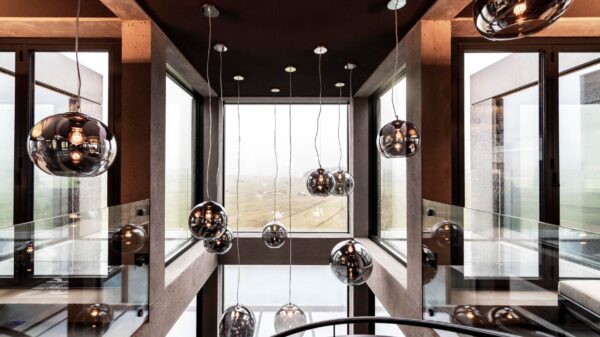
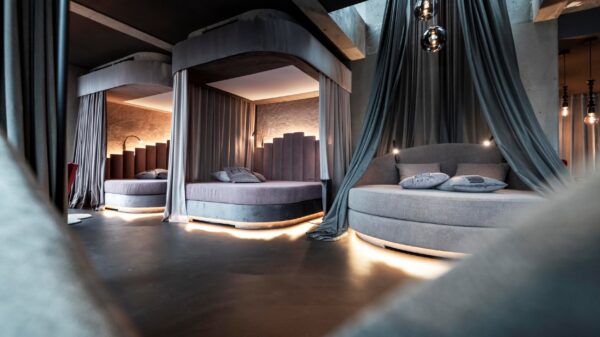

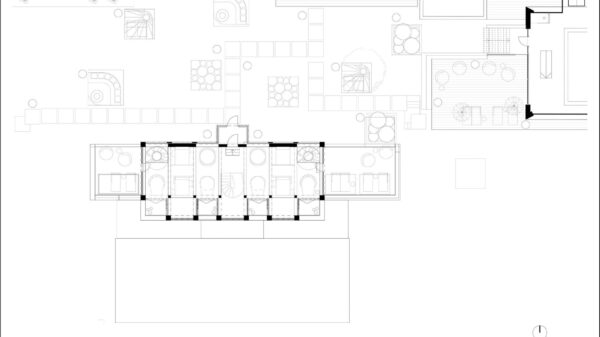
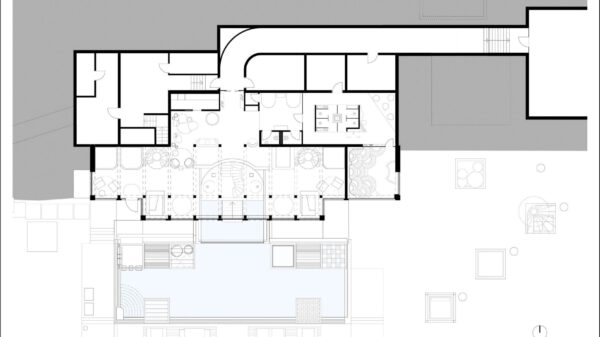
Architecture: noa*

