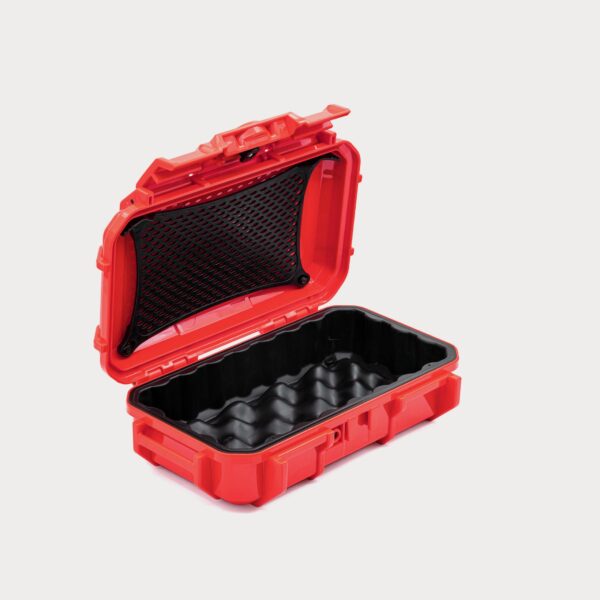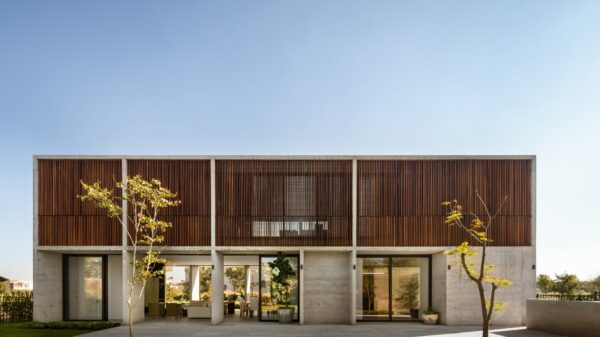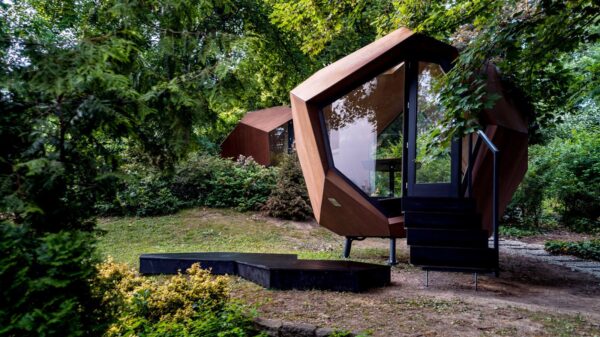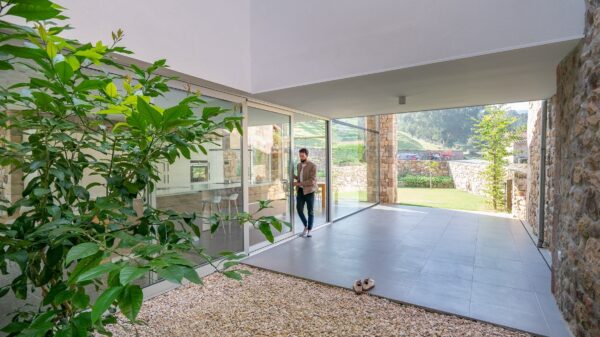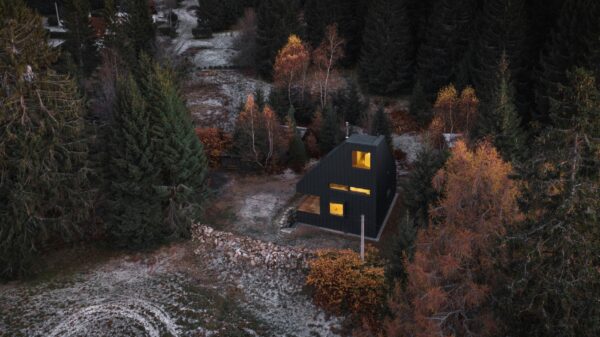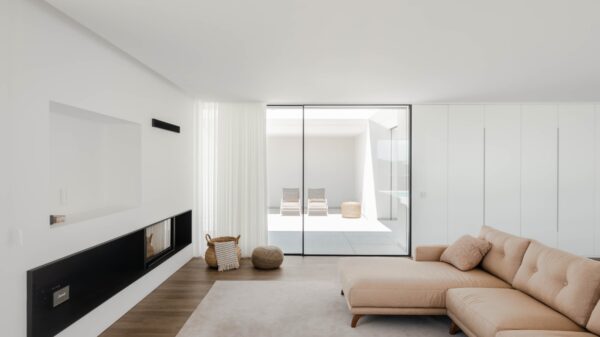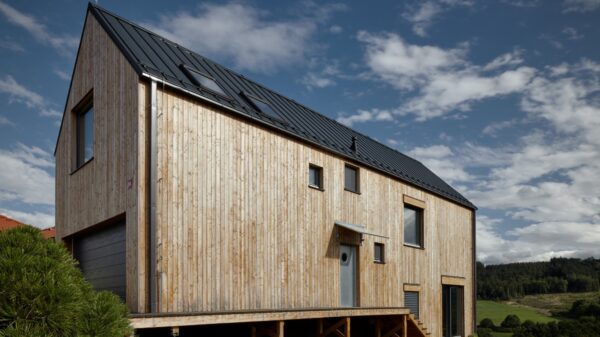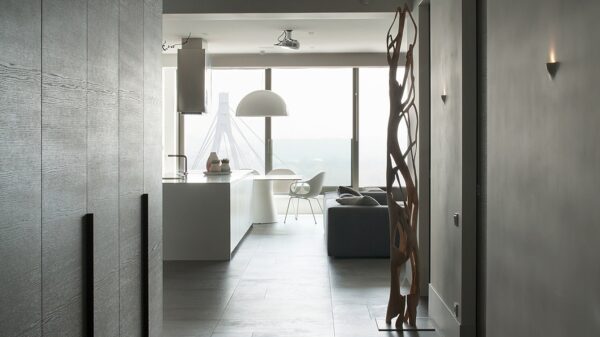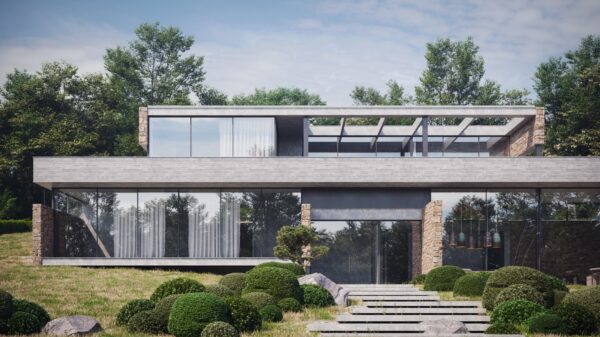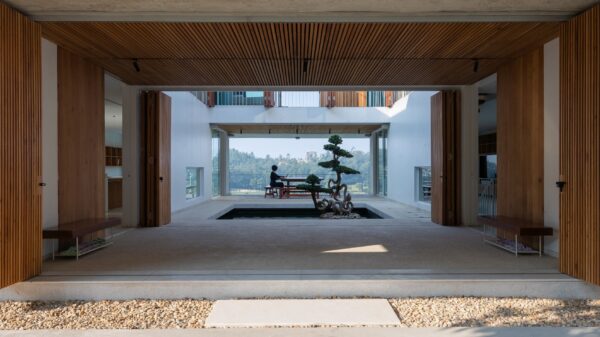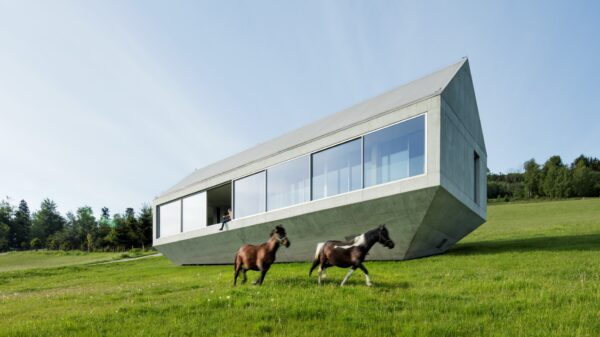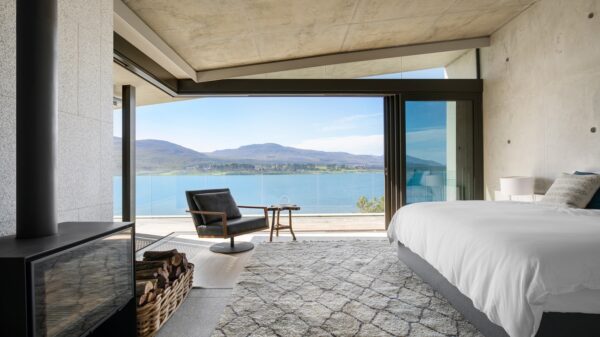The modern shell, set on a narrow plot of the parish of Beiriz in Portugal, built for the family, has its own distinctive design. The architectural object of two superimposed rectangular volumes is wrapped in a brown facade with elements of modernity and a view of the corn fields. „The narrow and long lot, with a wide area for implantation and construction, made it possible to organize the volumes according to the needs of single-family housing.“ The entrance is located on the north side of the house to open the interior to the sun and protect the interior from the noise of the road on the east side, writes the architect. To make the most of the surrounding views, the upper floor is almost entirely glazed with massive windows and an exit to the narrow terrace overlooking the outdoor pool. Owners on the second floor will find three separate rooms with bathrooms and wardrobes with a minimalist interior structure in white colors and natural materials. Wooden stairs lead them into a narrower corridor that divides the space on the ground floor. „In the rear area we have the closed garage for two cars, the technical area and the laundry.“ The kitchen in a dark shade is easily separated from the living area and dining room, but all parts of the lower interior have a panoramic view of the leveled land.
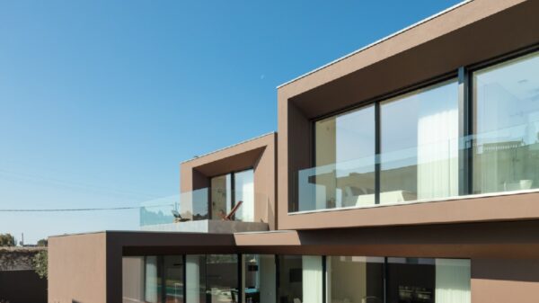
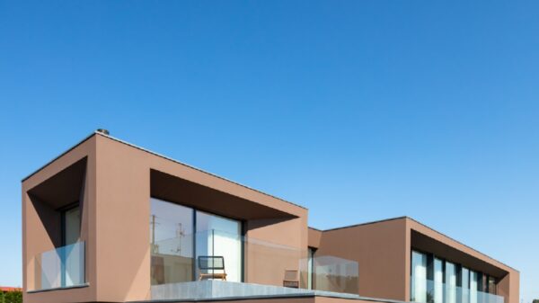
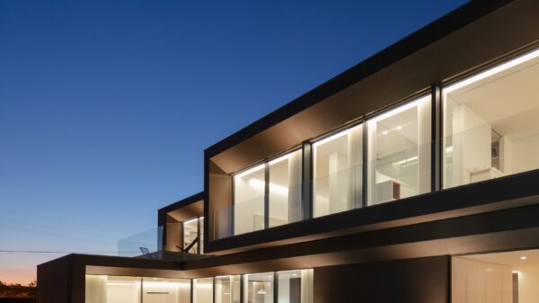
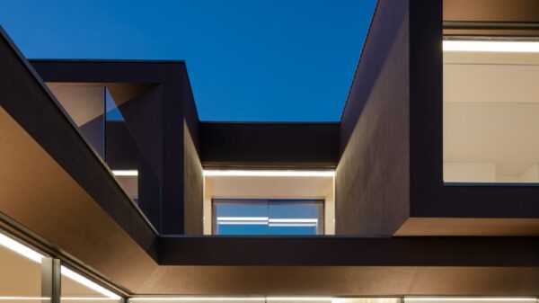
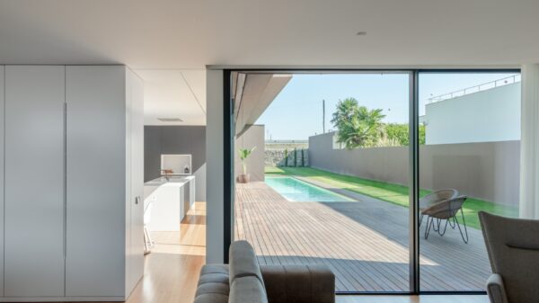
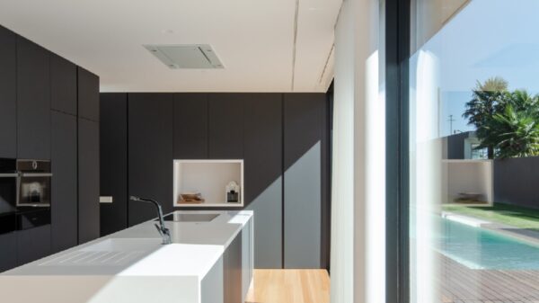
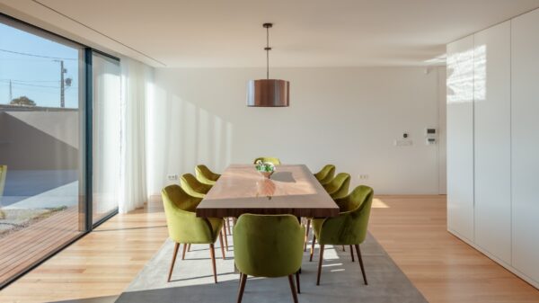
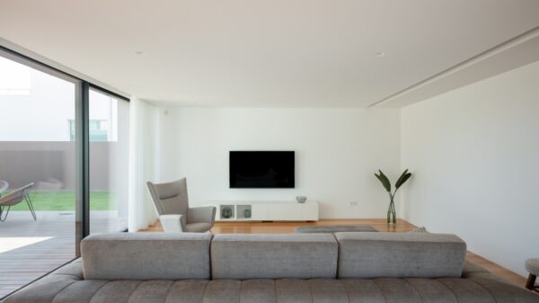
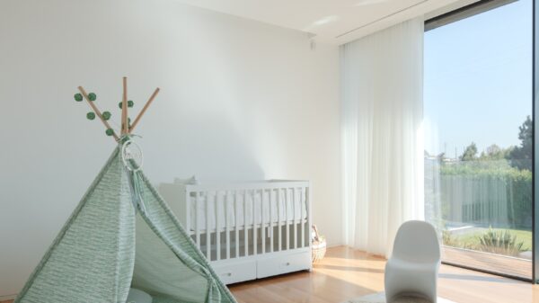
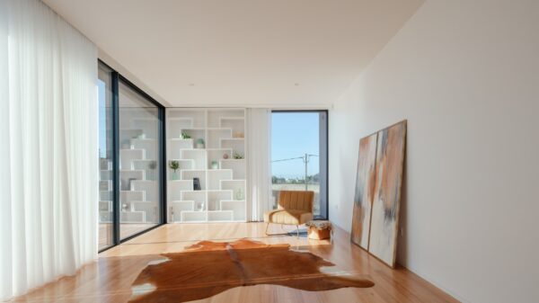
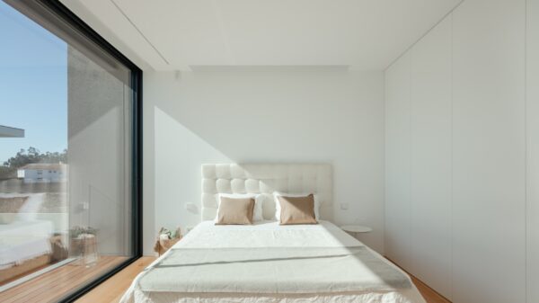
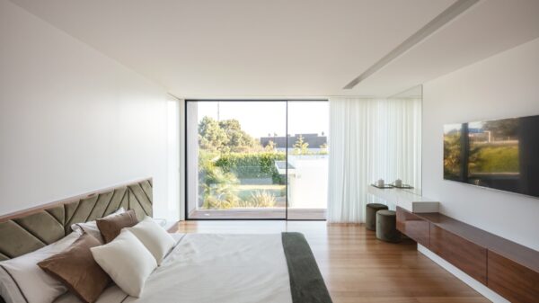
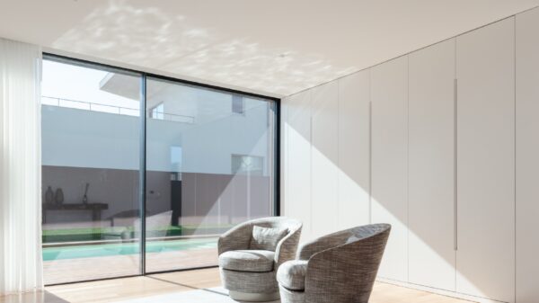
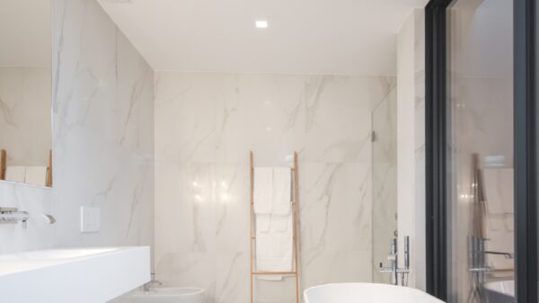
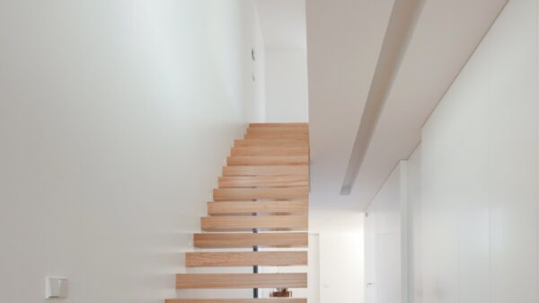
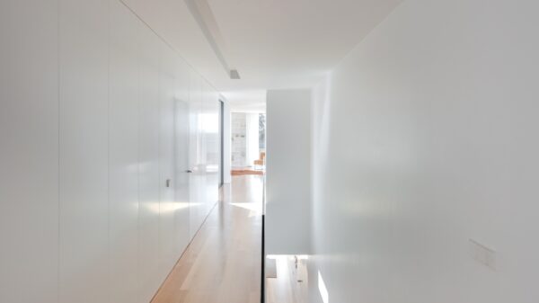
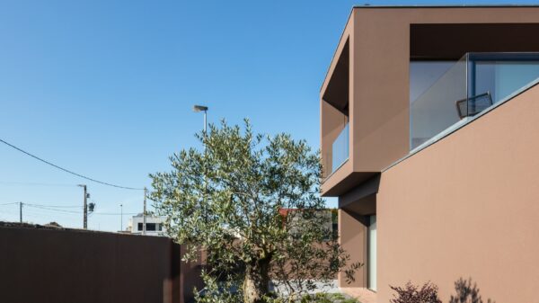
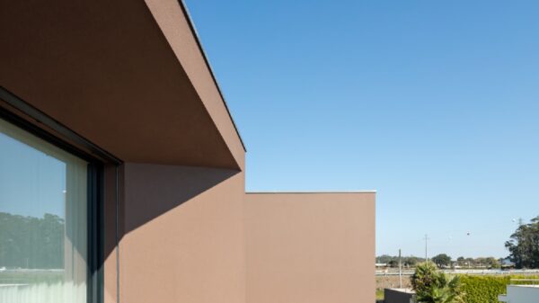
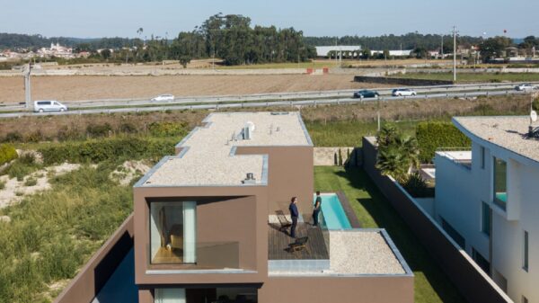
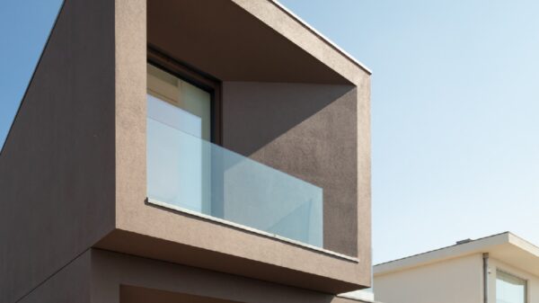
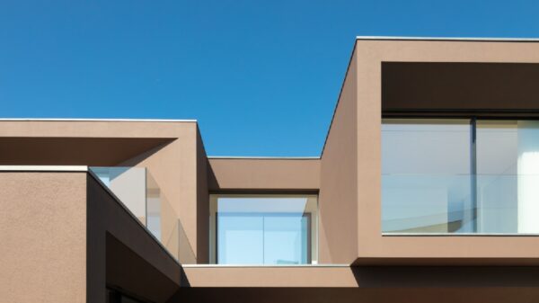
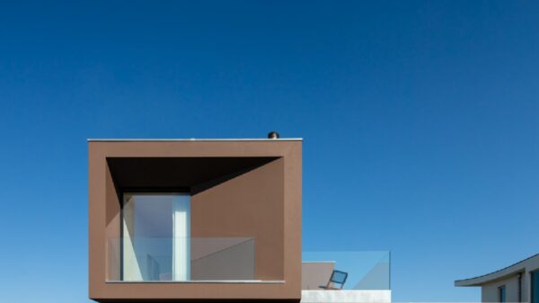
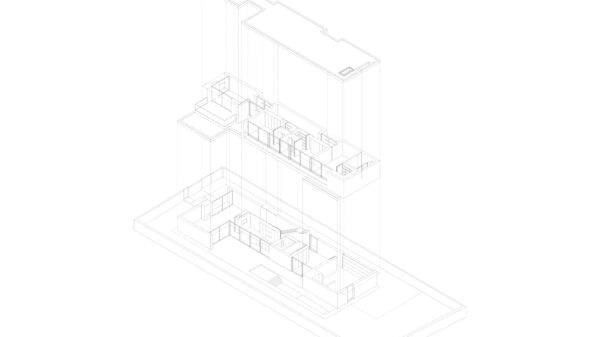
Location: Póvoa de Varzim, Portugal
Architect: Raulino Silva
Photo: João Morgado




