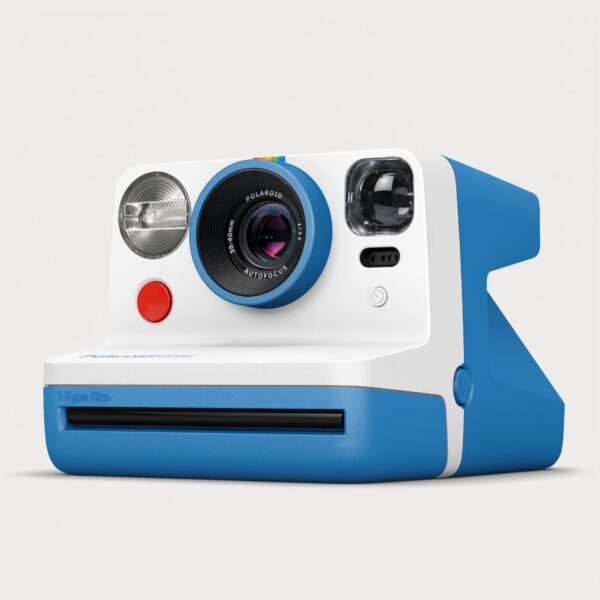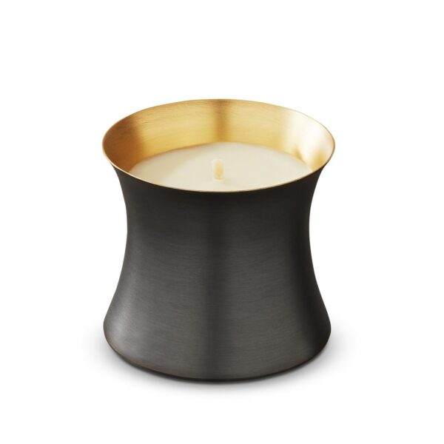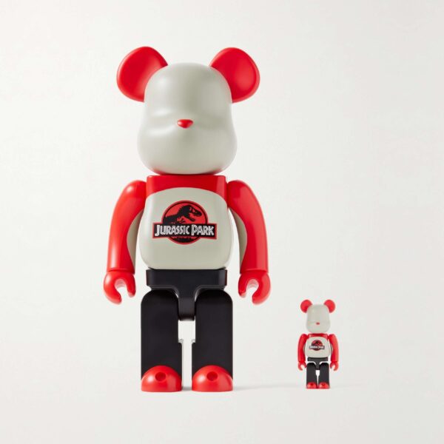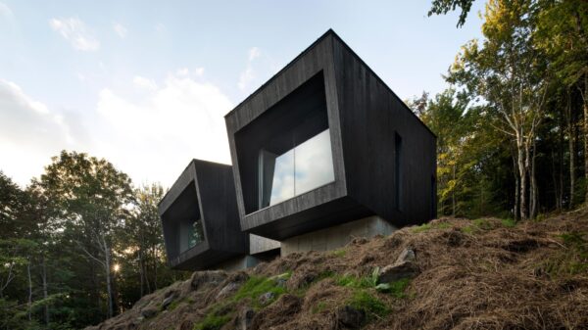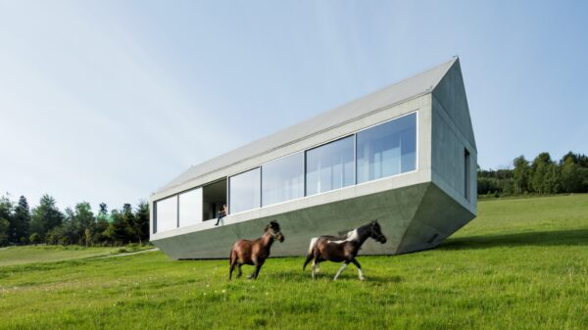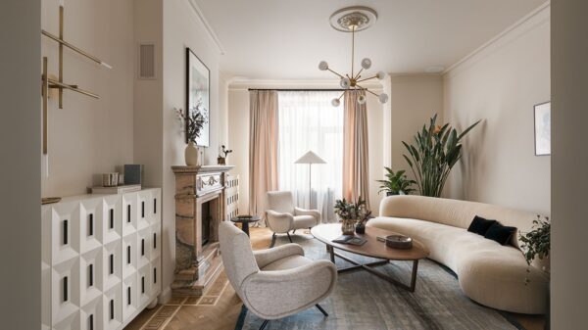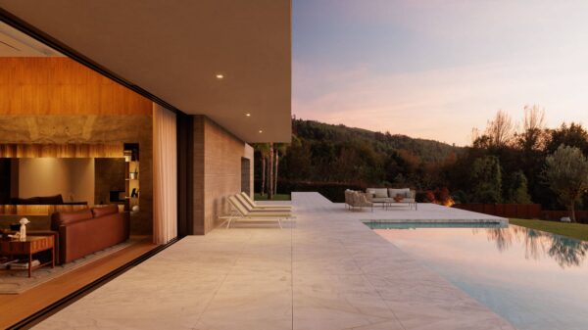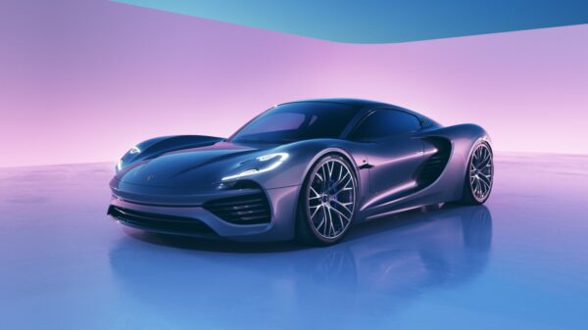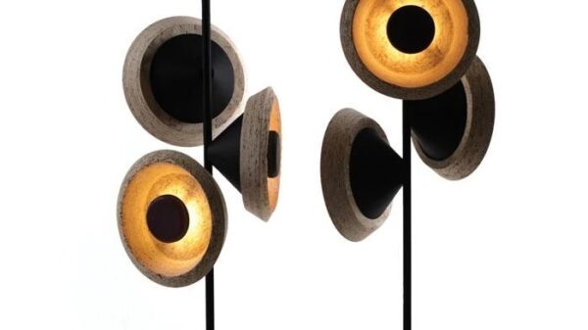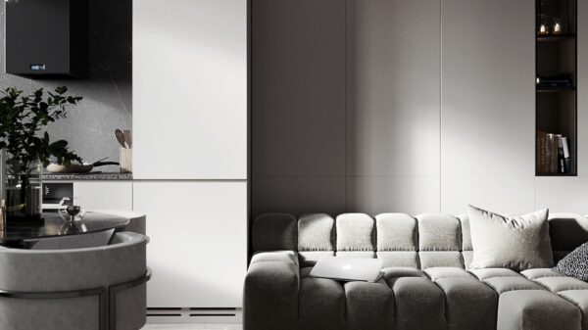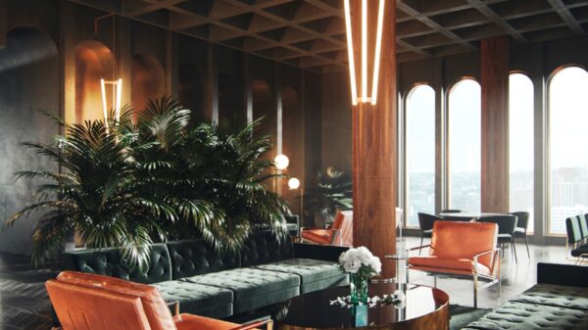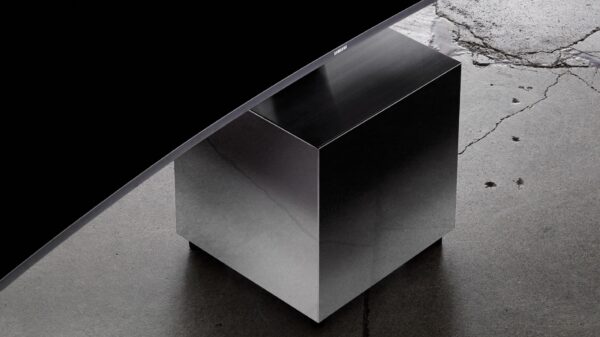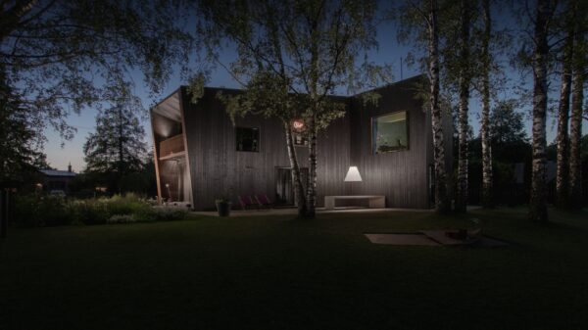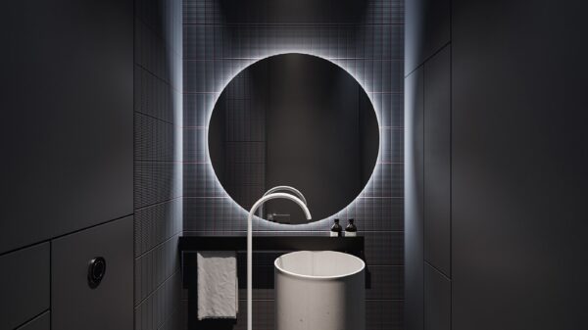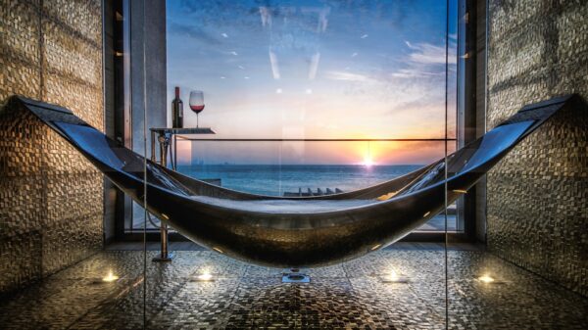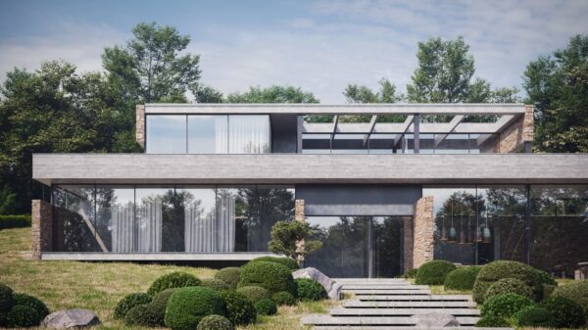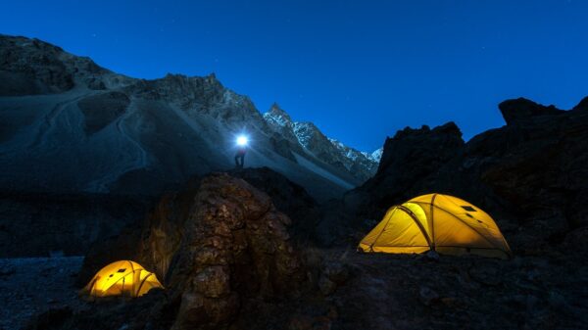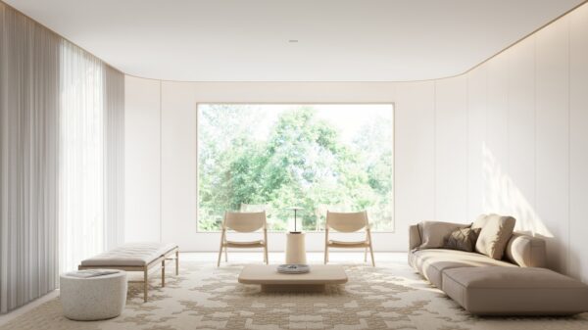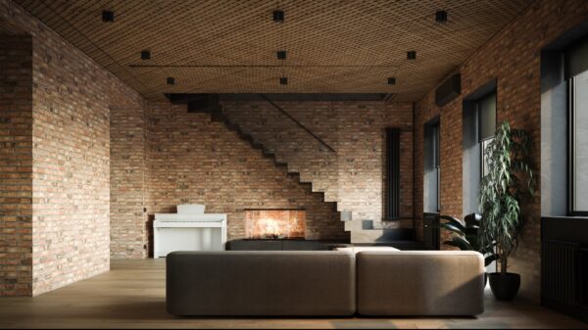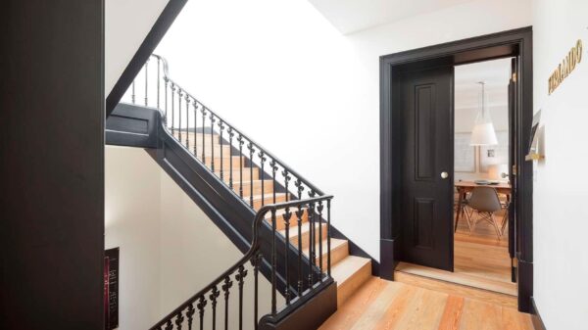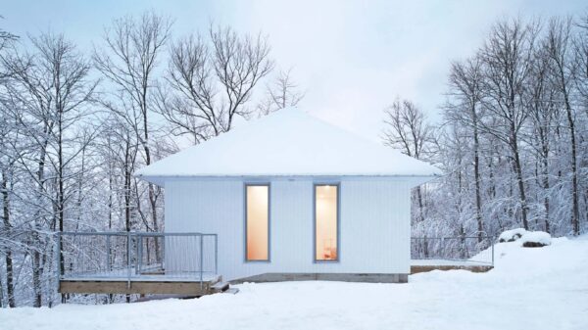Three levels – three stories and one huge architectural gem in one whole.
Architectural studio Tropical Space is guided by two design influences: sculpture and climate. This residence is therefore a perfect example and a reflection of the ideology of the studio.
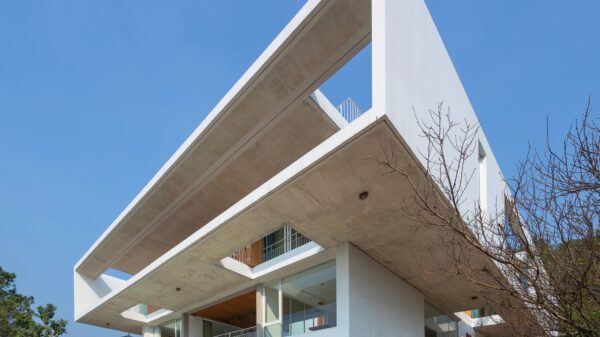
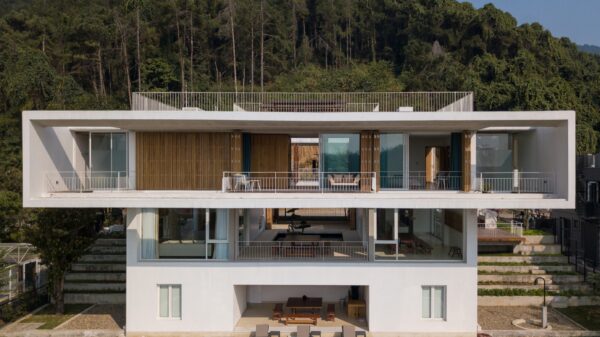
The massive villa is located in the town of Tam Dao in the Vietnamese province of Vinh Phúc, which means “eternal happiness”. The geometric shaped volume built in 2020 consists of three concrete levels. An interesting feature is the top floor, which protrudes a substantial part over the entire perimeter of the lower floor plan and creates a feeling of solid fortification. „The biggest box is the second floor with dimensions of 22m x 22m x 3.3m.“
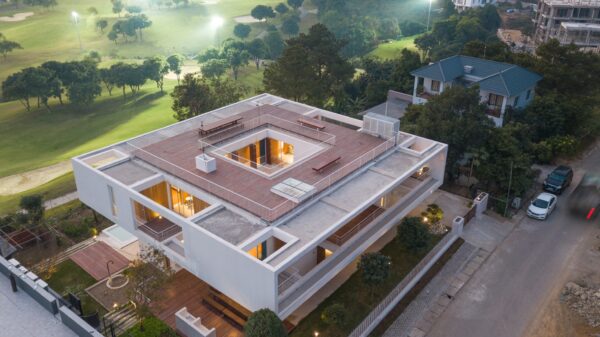
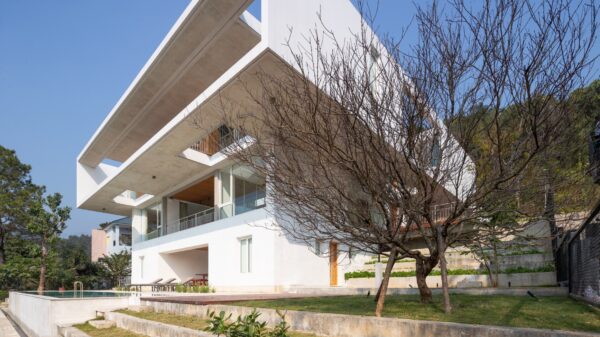
The epicenter around which the whole building revolves is a quiet pond with bonsai in the hall space, where there is a view of the infinite universe through the open ceiling. It is beautiful to see from a bird’s eye view. „The hall is designed open, is a place to sit down, have some tea, relax and feel the changing moments of the weather, the scenery, the sunshine and the rain.“
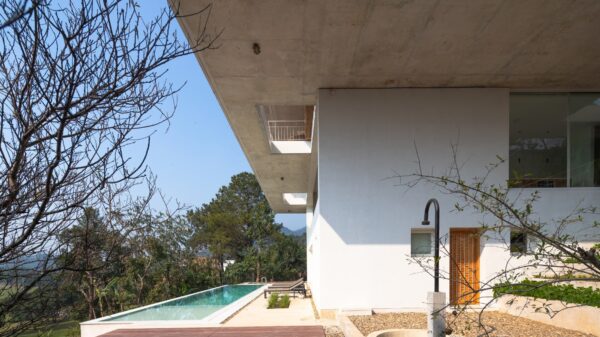
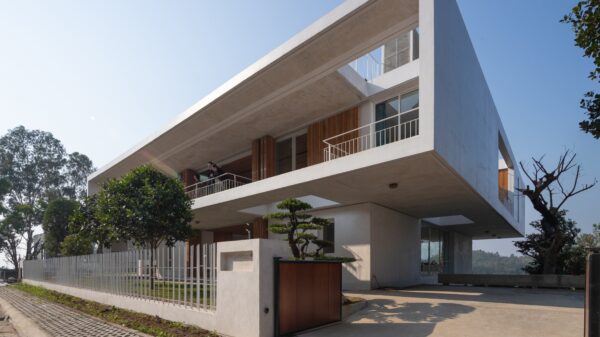
1,000 m2 of land is not just a place for a building, the area consists of open zones, a concrete garden for growing vegetables and also a relaxation area or a rectangular pool. All these zones line the architecture and modestly cover it. „The empty and the solid spaces are interlocked to ventilate and get more natural light into every corner of the house.“
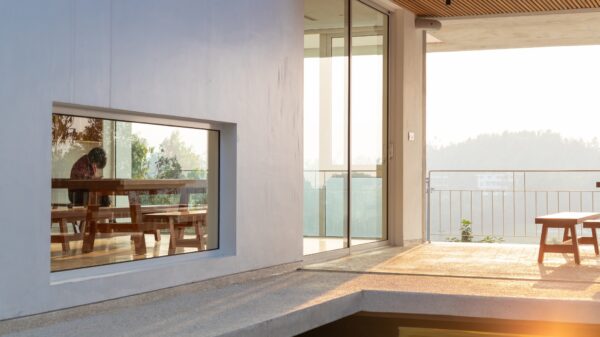
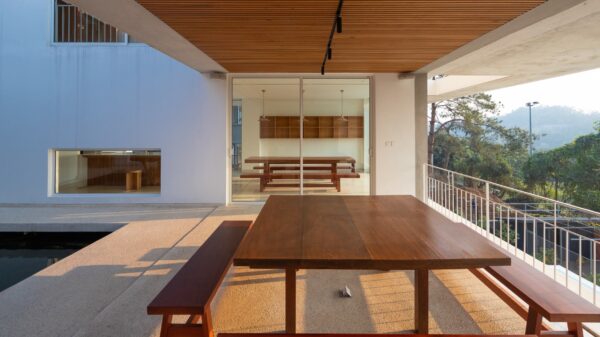
Following the asphalt road through the wide gate, the owners get to the basement where the architects placed two bedrooms, utility rooms and a bar. From the bar it is possible to continue to the hidden terrace with an outdoor pool. The first level, the same size as the basement, contains common areas, two kitchens, a living room and relaxation areas with views of the surroundings through panoramic windows. The second, protruding level consists of a spacious master bedroom and three adjoining rooms with bathrooms and terraces. The most epic part of the house is definitely the roof terrace “flying” over the Vietnamese city, the designers placed “city” benches here and created typical views. „The rooftop is a camping area where people can experience the early frost walking through from the mountain to the valley and back.“
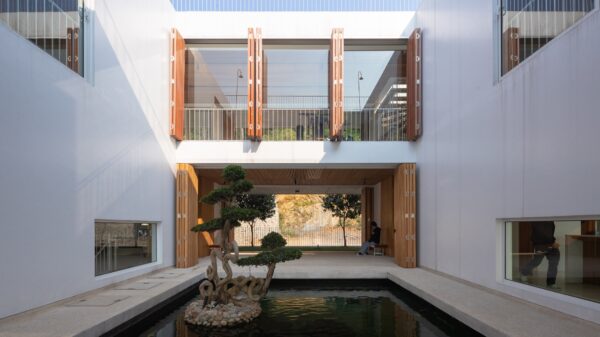
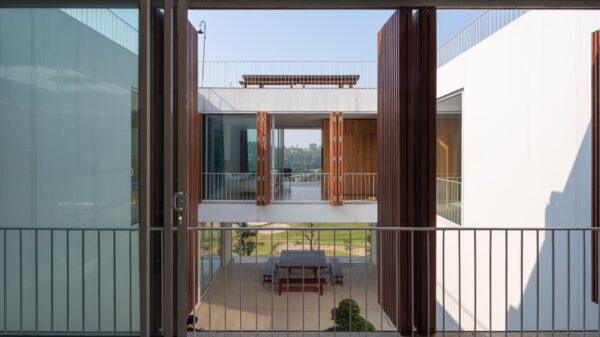
The interior has preserved natural materials where light and air play a major role, pulsating through the open forms of the geometric building. The material pallet required absolute simplicity in order to soften the massiveness of the building a bit. In some parts of the interior, the white walls are lined with vertical wooden boards and the furniture fits exactly into the interior level of the minimalist atmosphere.
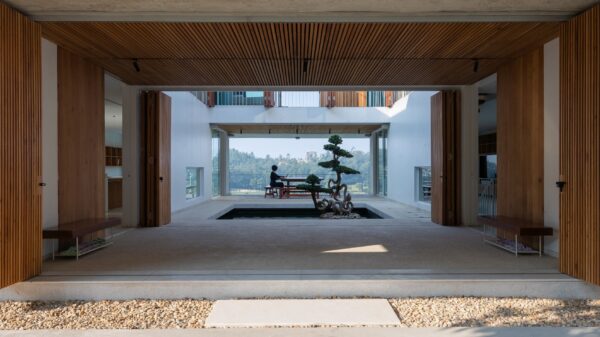

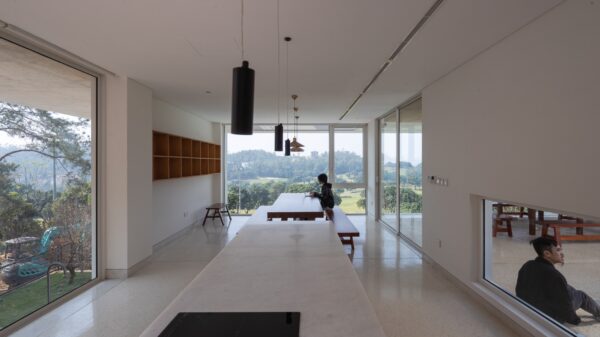
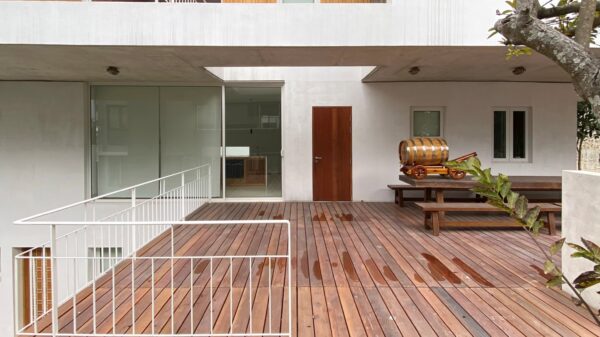
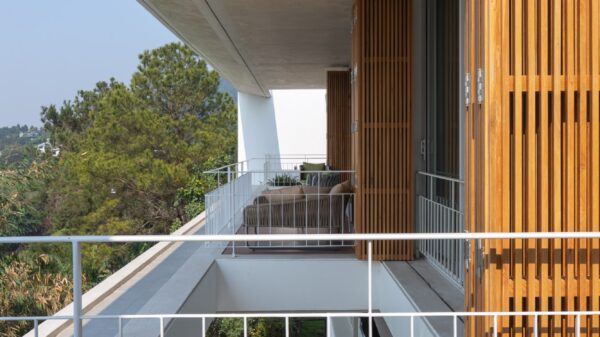
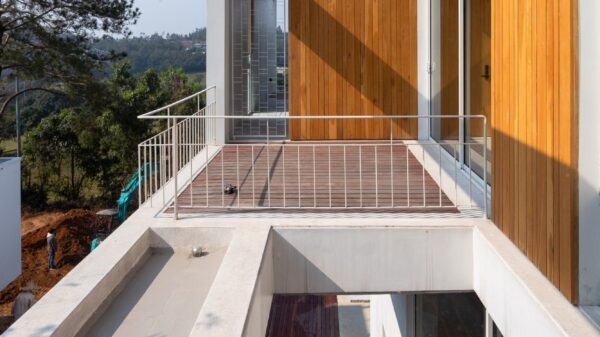
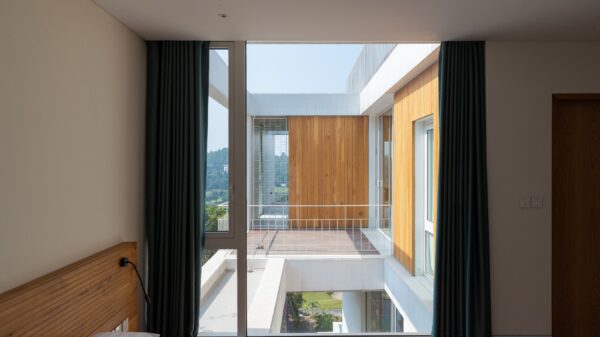
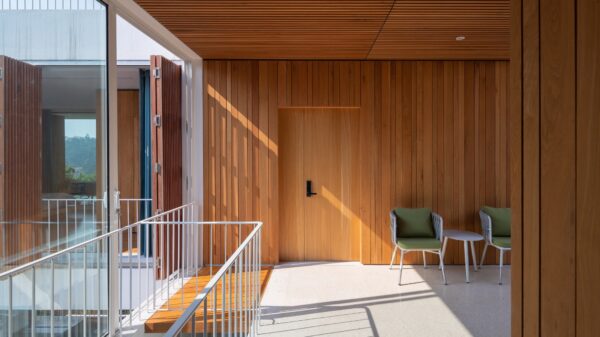
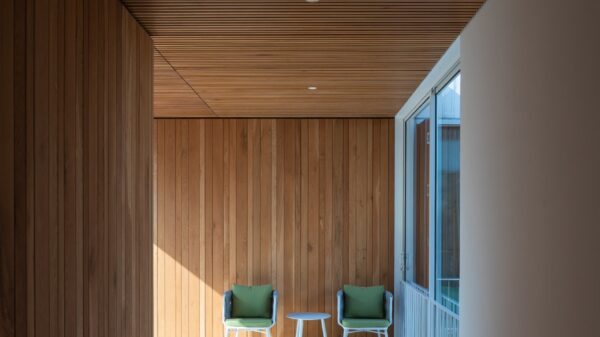
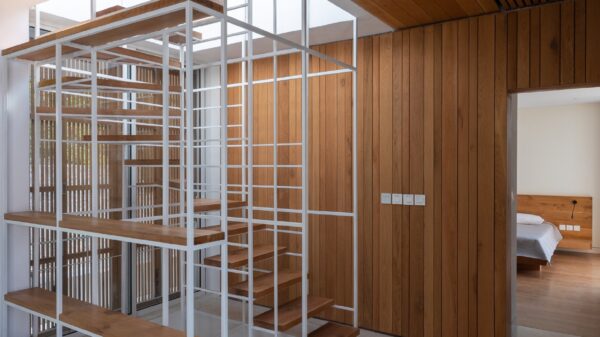
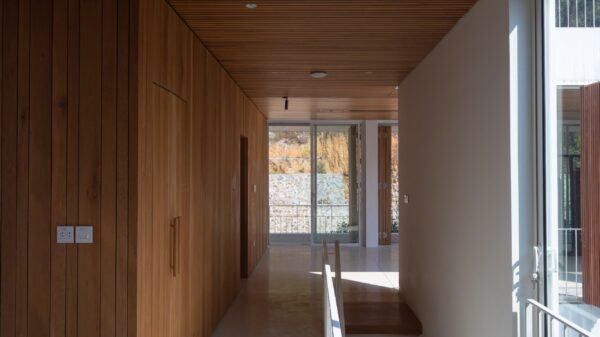
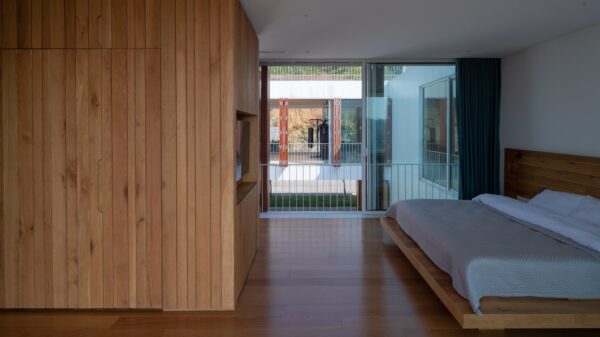
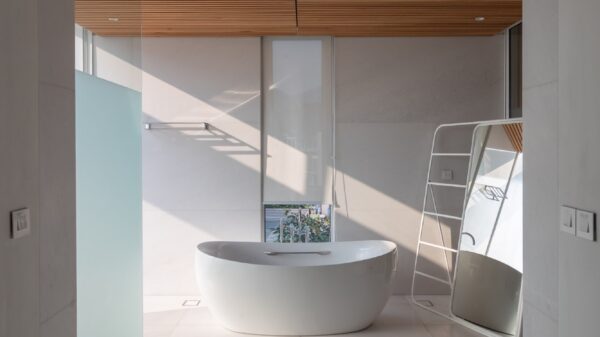
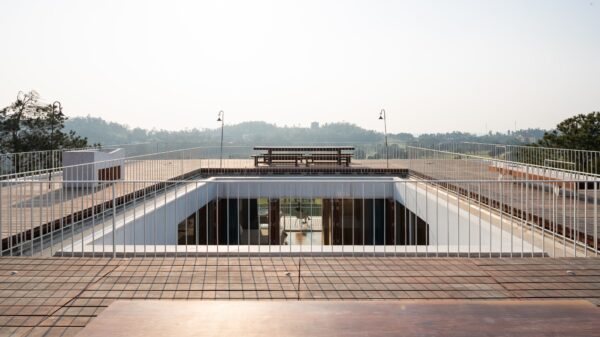
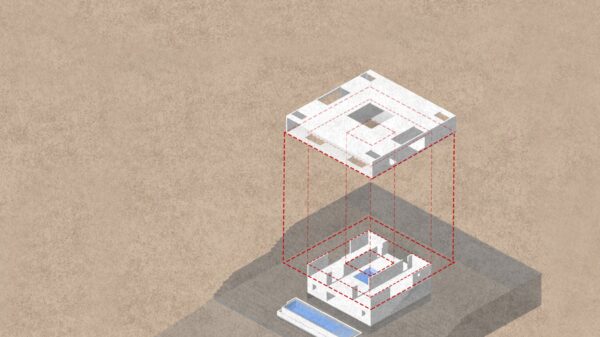
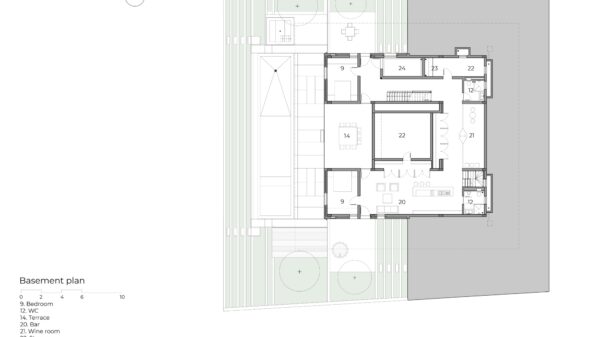
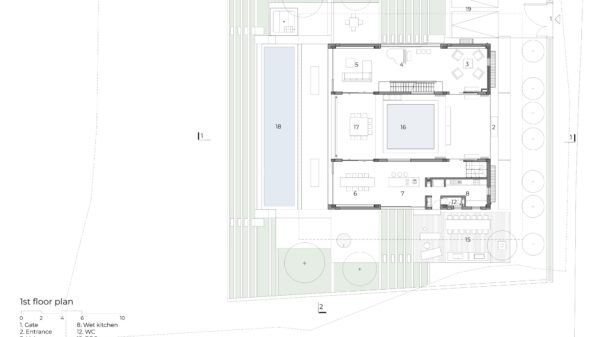
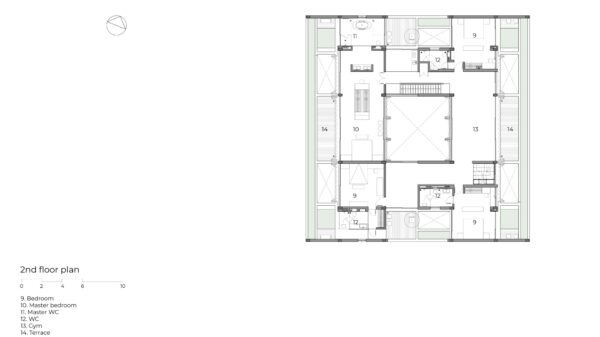
Architecture: Tropical Space
Photography: Trieu Chien


