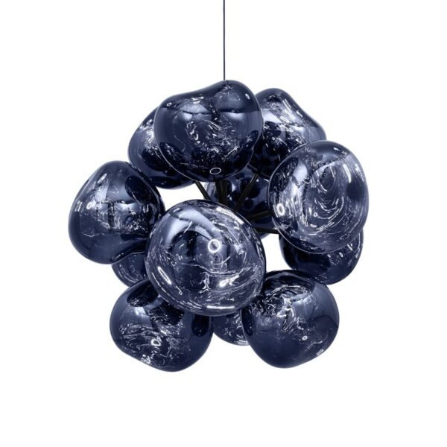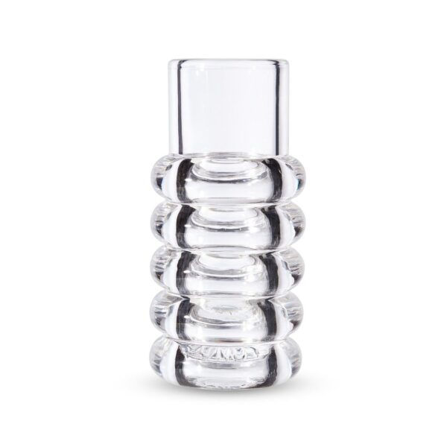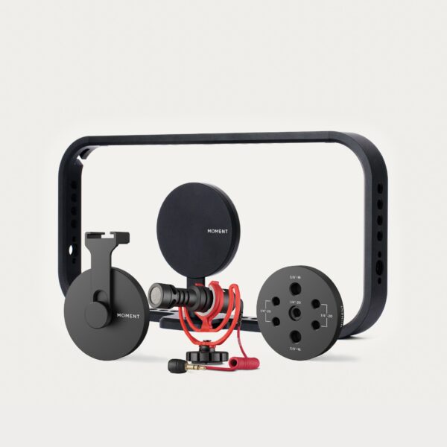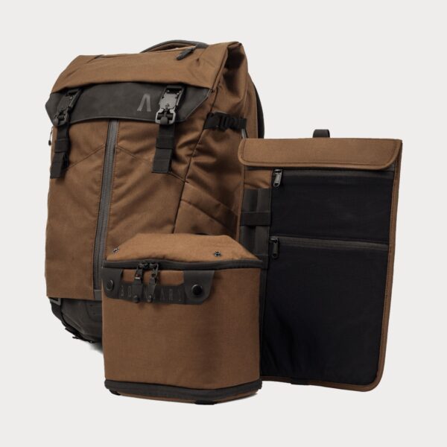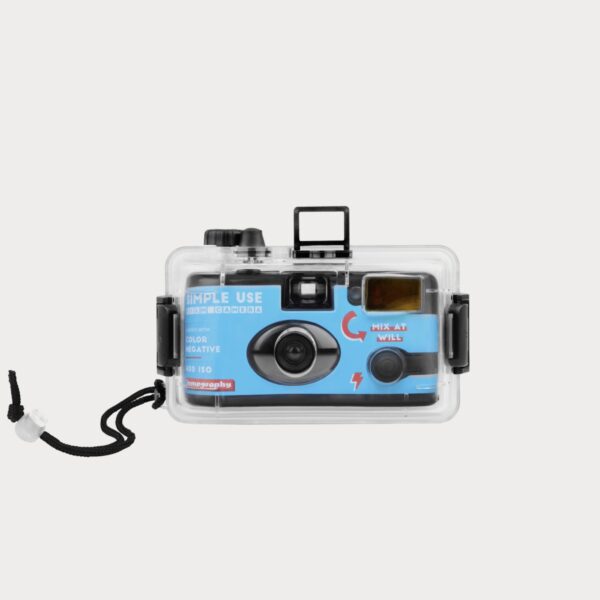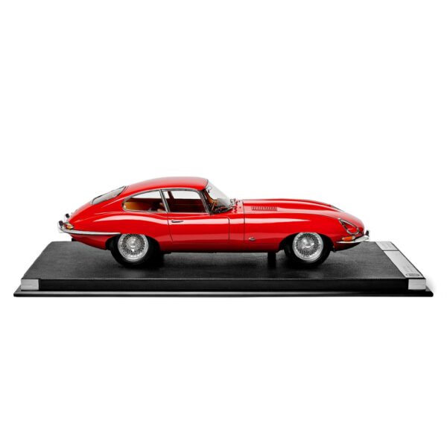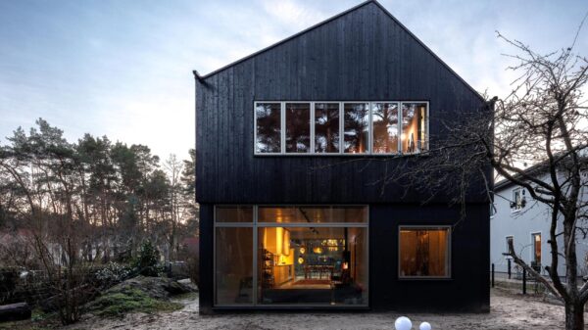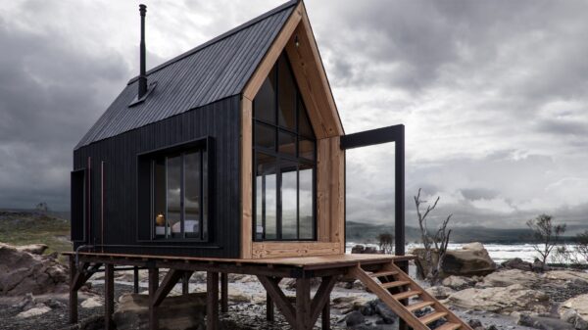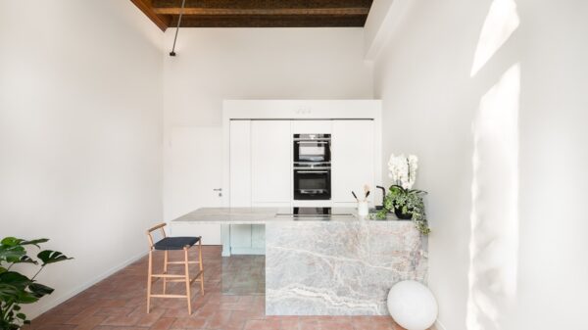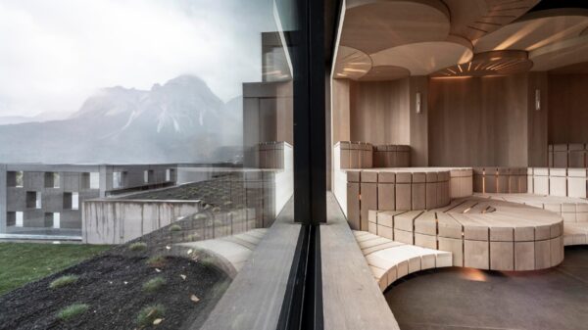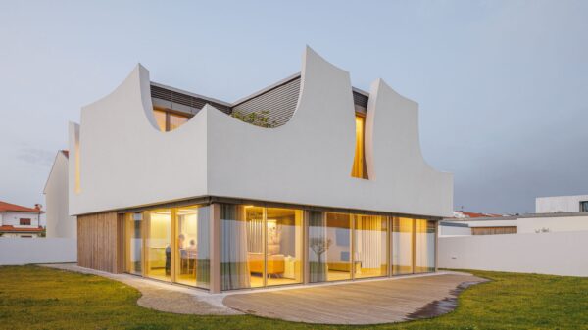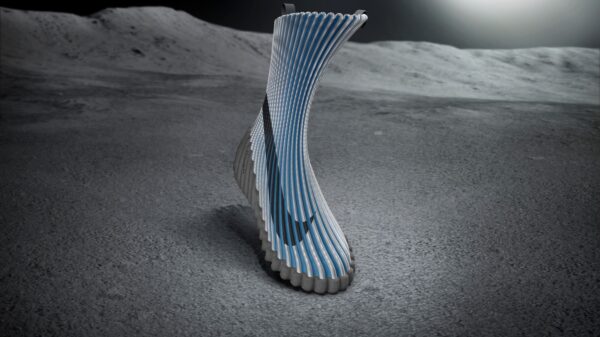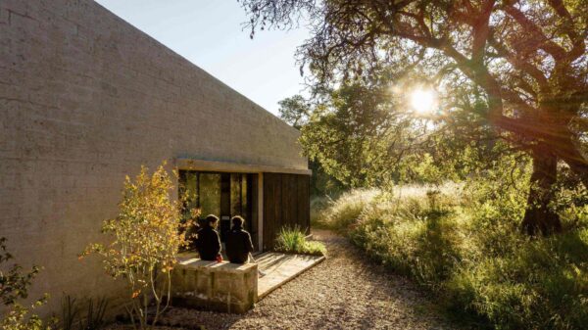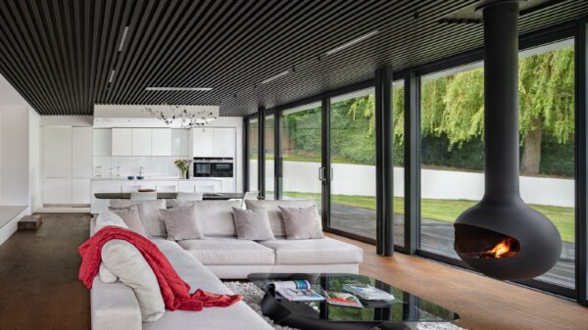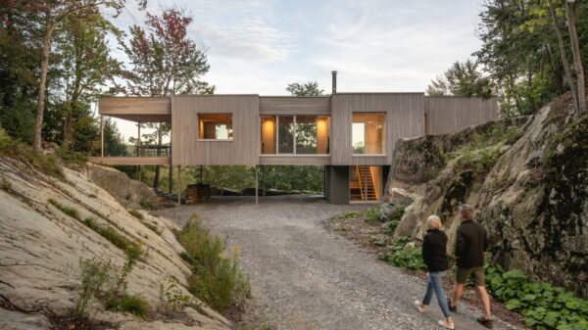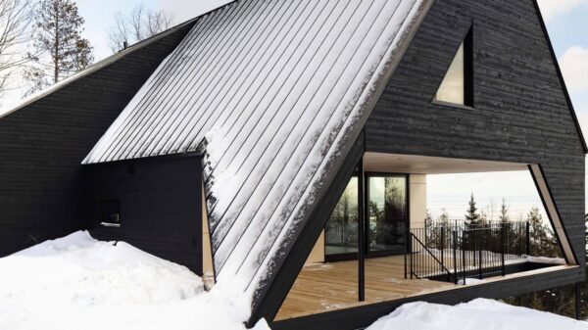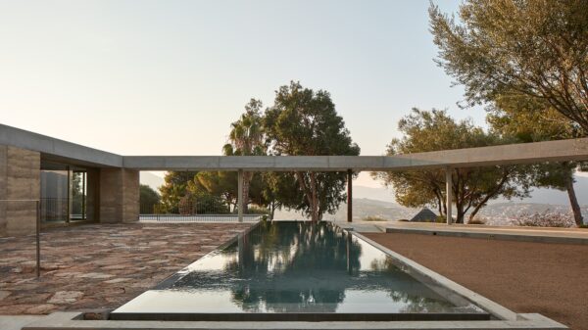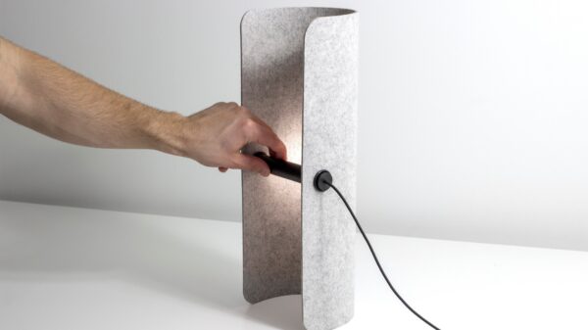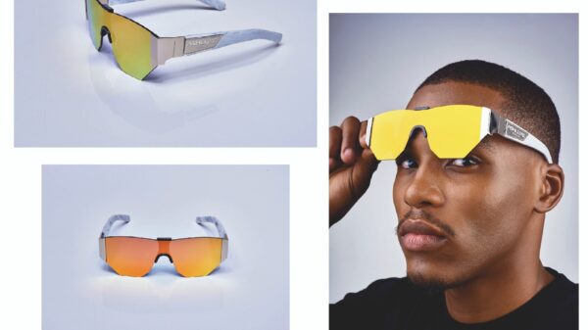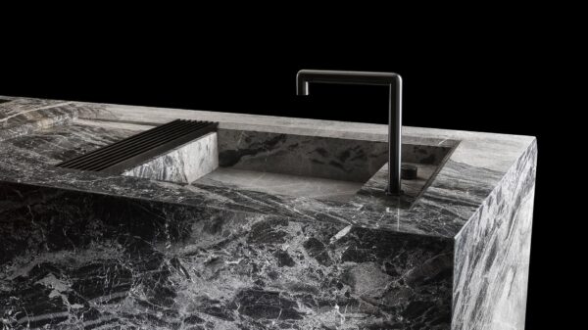This architectural gem has two faces, during the day it unnoticed lies on the ground like a stone and at night, illuminated by light bulbs, it acts like a gigantic lamp in nature.
The house by architect Robert Konieczny from KWK Promes stand on a spacious hill like a massive stone that fits into its surroundings. In our opinion, the concrete geometric shell is an exceptional building from which you can feel the cozy atmosphere and talent of architects.
When building a family residence, the architects were initially concerned about the landslide in a hilly environment, but they designed the building so that everything would benefit the house and nature. The building is supported by three lower walls under which rainwater flows. „The solution turned out to be „twisting“ the building so as only its one corner touches the ground and the rest is hang over the edge of the hill.“ As the house was to be affordable and easy to build, the main construction material became poured concrete from a local company. Does it remind you a bit of the modern version of Noah’s Ark? In this case, it will be Konieczny’s Ark.
The garden here is a large open grassy area on which the house “floats” with its untraditionally hidden entrance. The stone path on the plot thus leads to the entrance door in the form of a 10-meter movable wall as a drawbridge connecting the exterior with the interior. „Because of big glazing in the house, I wanted to design a shutter to avoid an overheating.“
Let’s go to the interior of this exceptional residence. Rectangular living space with a size of 138 m2 consists of a connected living area with kitchen and views of both directions of land. In the second part of the rectangle there are three separate rooms with a bathroom. The designers chose a really simple palette of materials, earthy colors and modern elements, which made the building itself the most dominant element. „The idea for the house was to become a framework that crops a view.“
The house has become a shelter not only for its owners, but also for animals that have found their lair under the concrete volume where they can hide from heavy rain or just watch the landscape. This project is a wonderful connection of natural life and the architectural world. „We would never thought, that when at the beginning, the name, Konieczny’s Ark came from the form of the building, life will add the second meaning to it.“
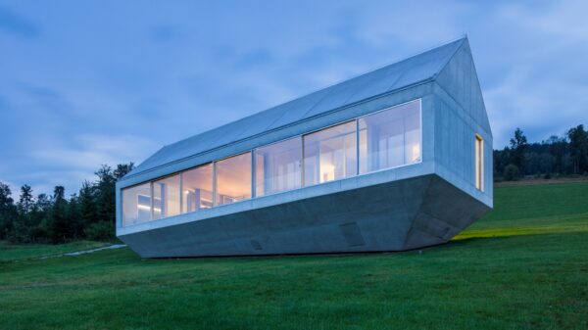
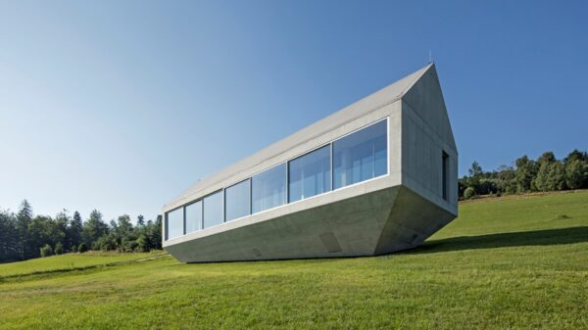
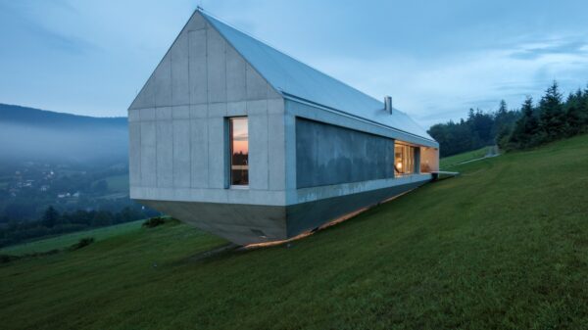
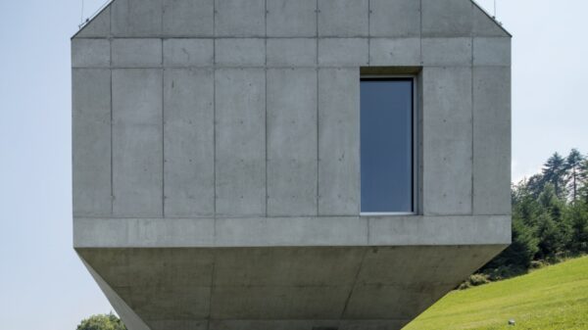
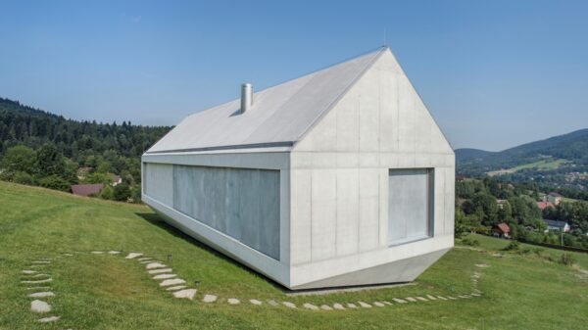
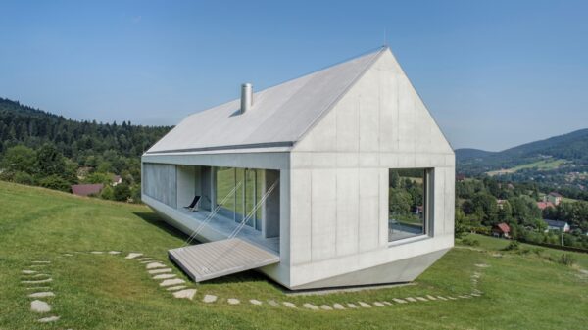
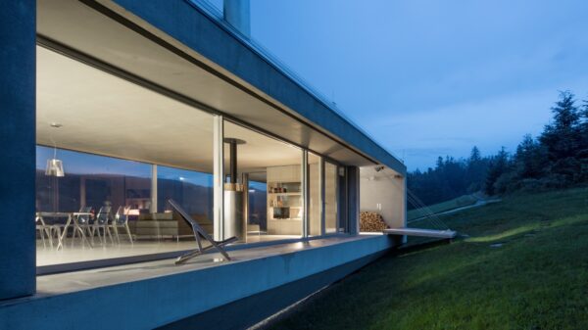
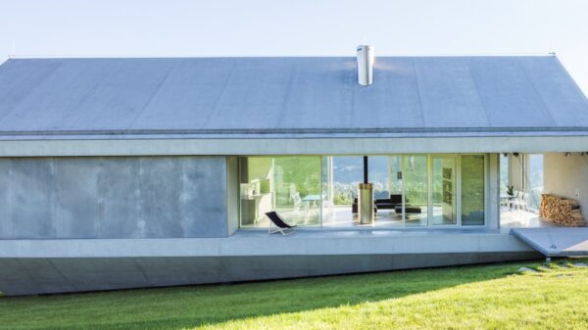
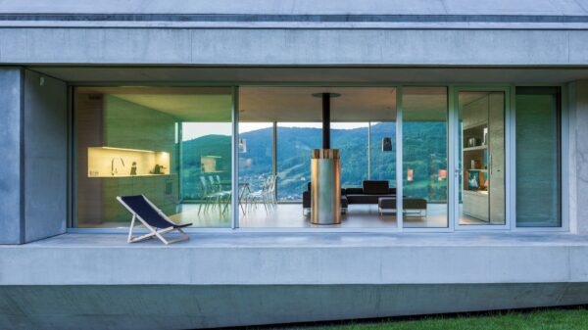
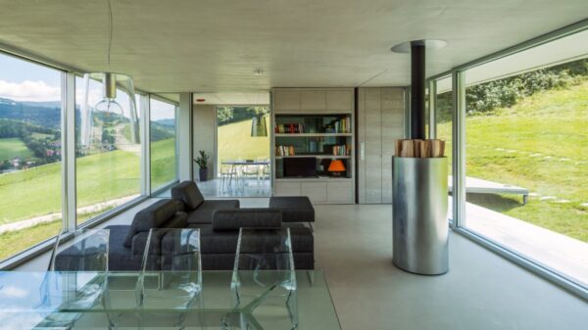
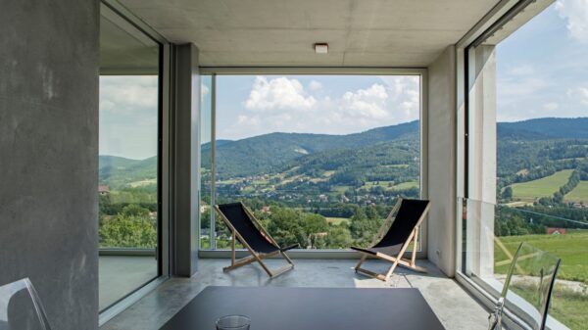
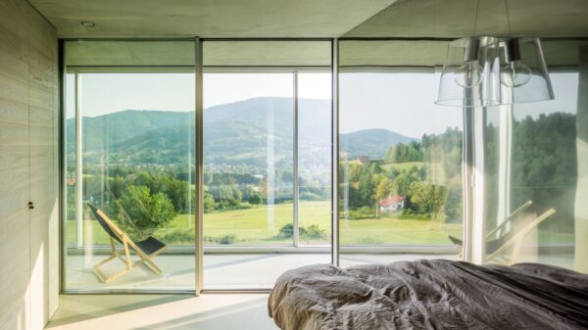
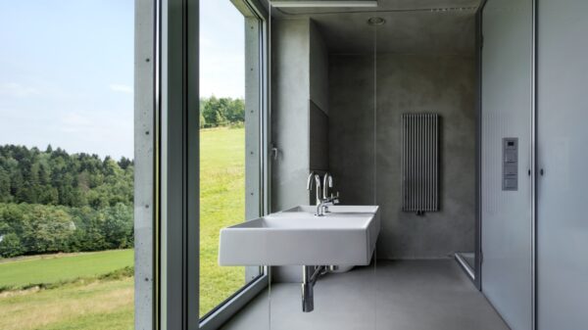
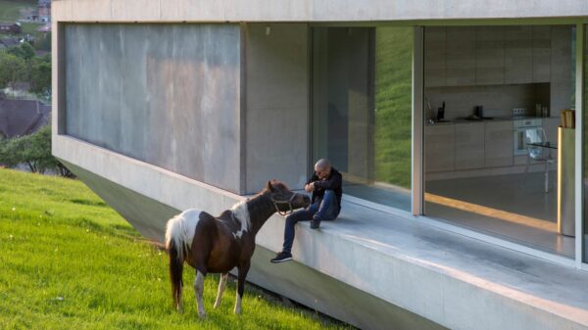
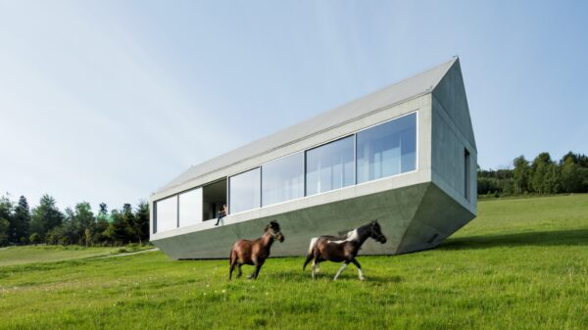
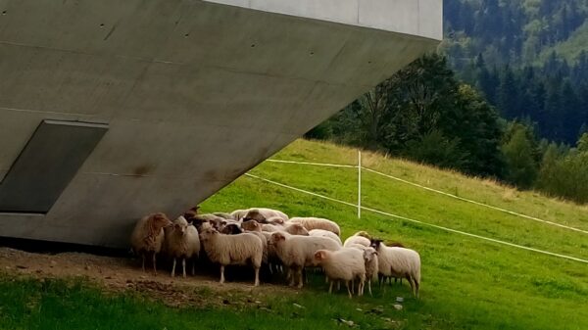
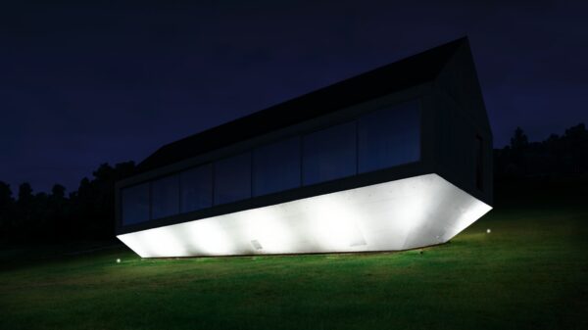
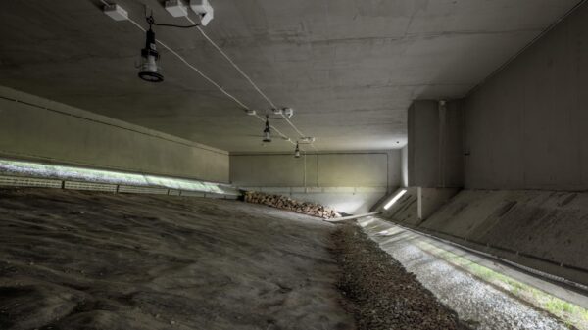
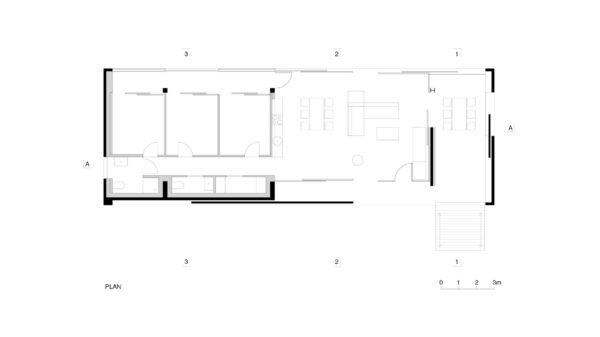
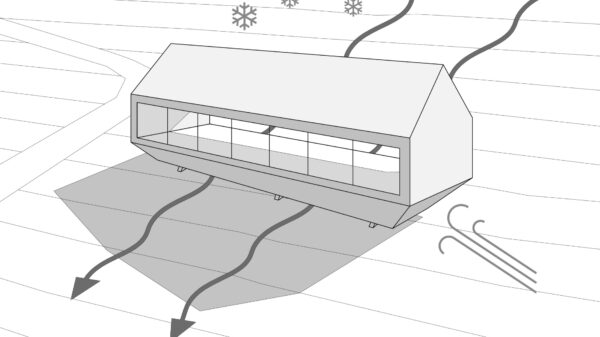
Site area: 1694.0 m2
Usable floor area: 138.0 m2
Volume: 624.0 m2
Architecture: KWK Promes
Photography: Jakub Certowicz
