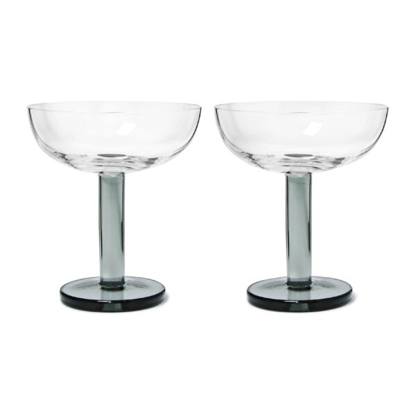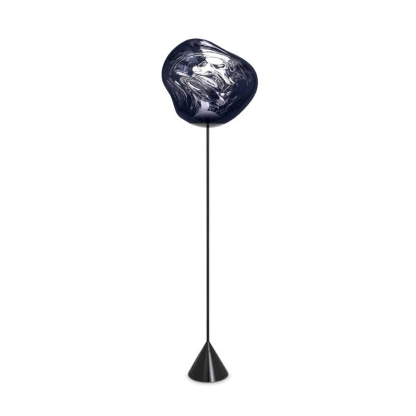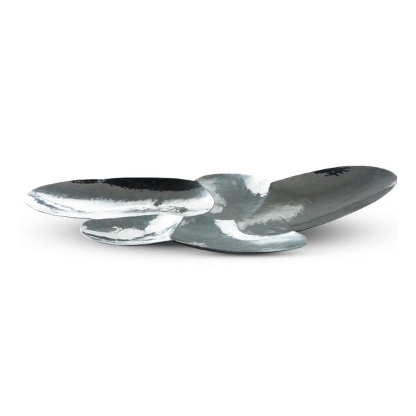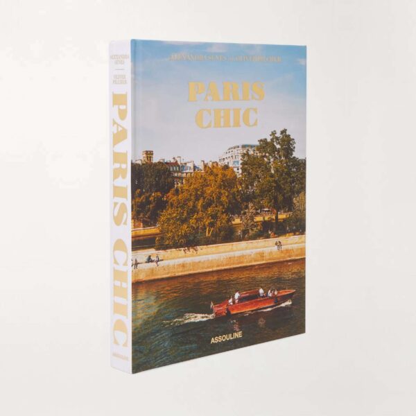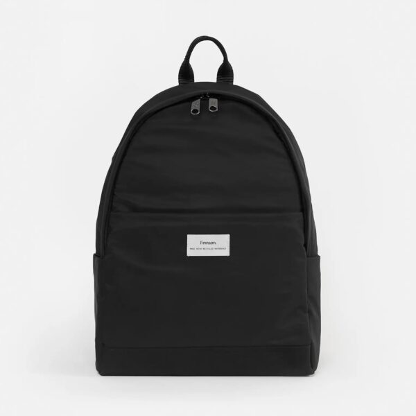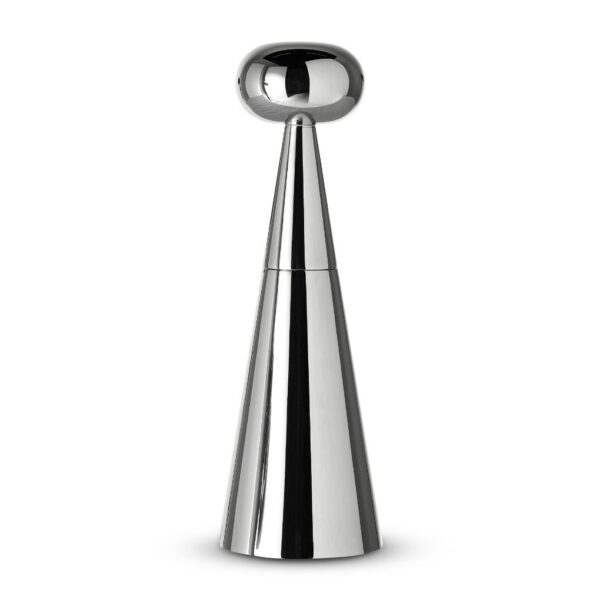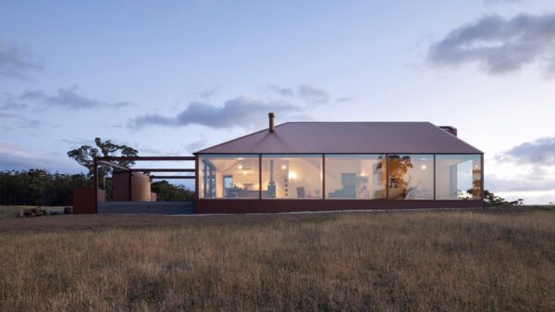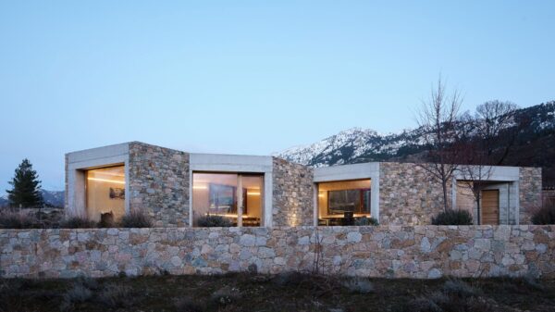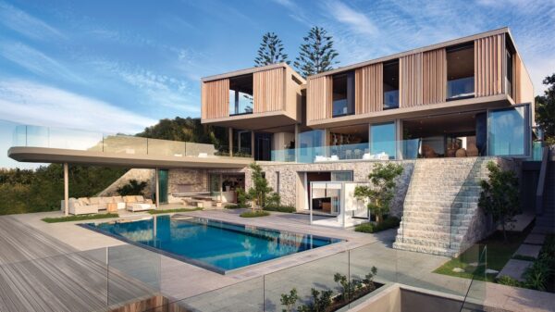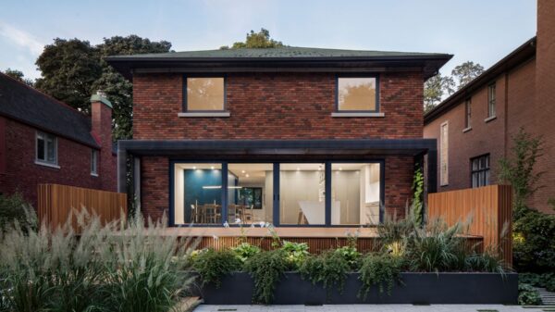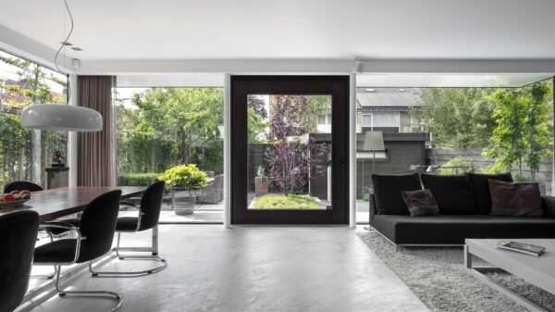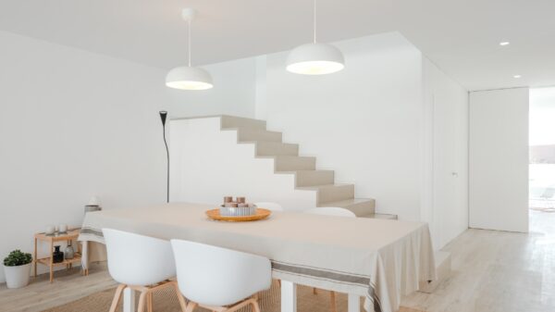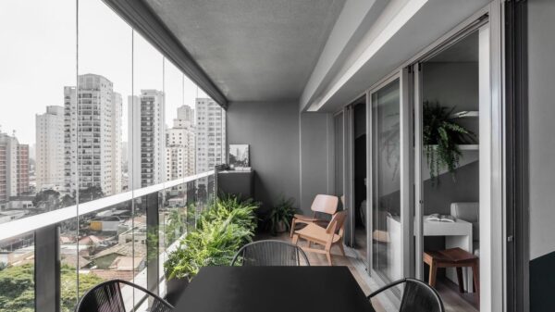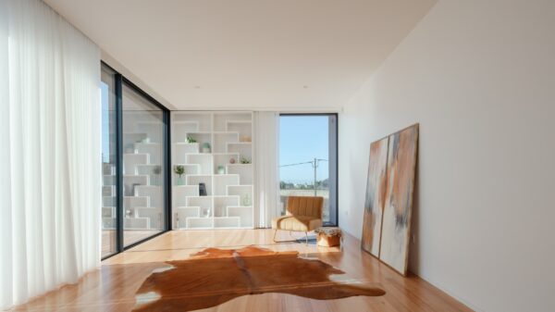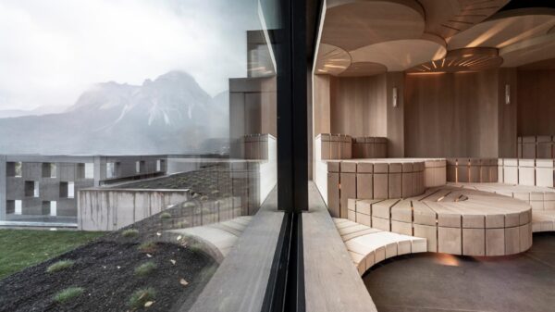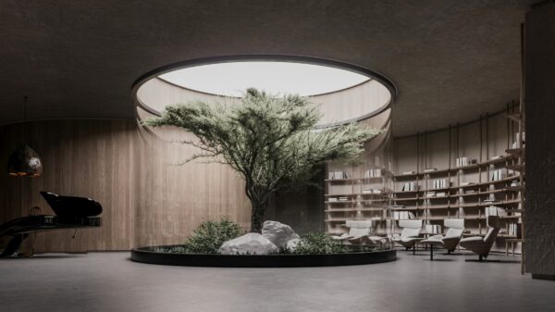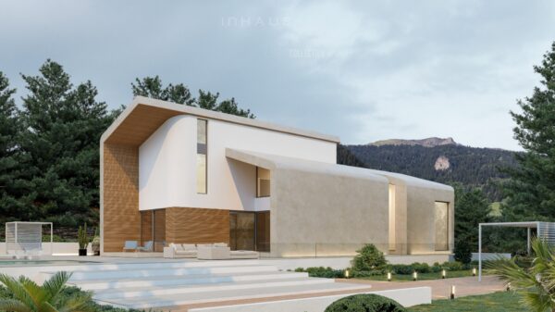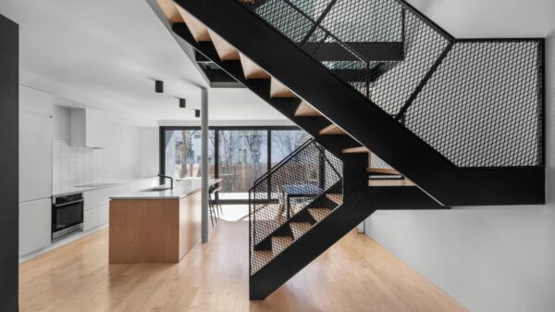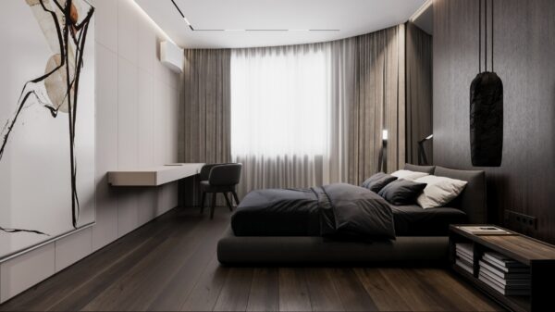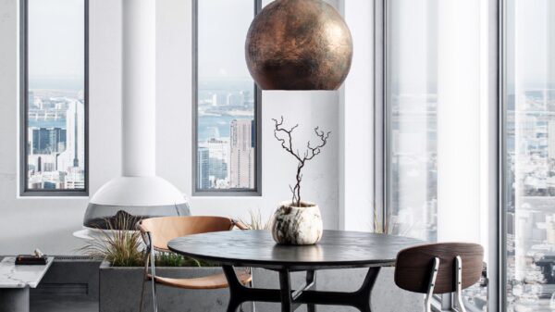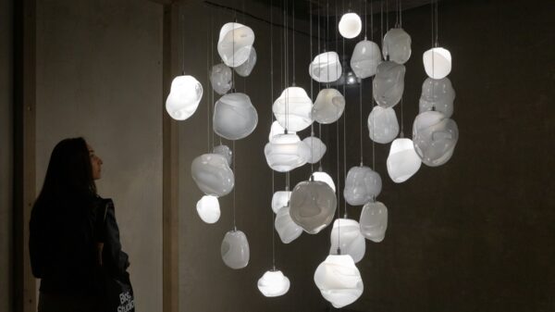In the Canadian Dense Coniferous Forest, about 20 minutes from Le Massif Ski Resort, stands Cabin A – a quiet haven inspired by naval architecture. It is the first project by architects Bourgeois / Lechasseur from a series of rental cabins. These cabins bring guests an escape from the hustle and bustle of the city in a monumental design with endless views of the forest and the St. Lawrence River.
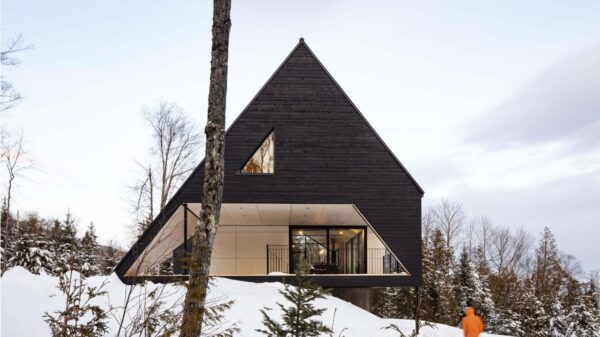
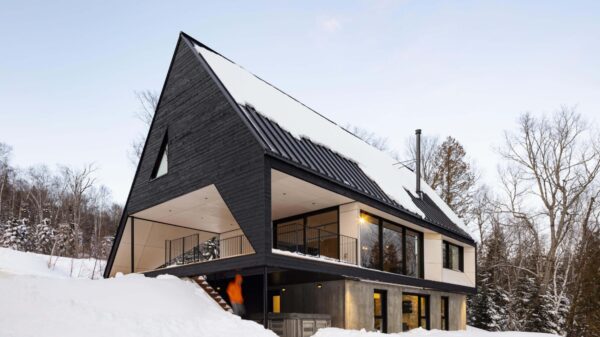
A project that has a deeper idea connected with naval architecture and pays tribute to all pilots of the mentioned river. The dark and massive architecture truly reflects the ship not only in triangular shapes that resemble sails, but also in its spacious terrace with access to the “wheelhouse” and small details. „Looking for a source of inspiration, the team composed of architects and graphic artists turned to the International Code of Signals (ICS), long used in nautical communications. While the Alfa signal determined the building’s overall geometry, subtle references to naval architecture were introduced throughout.“
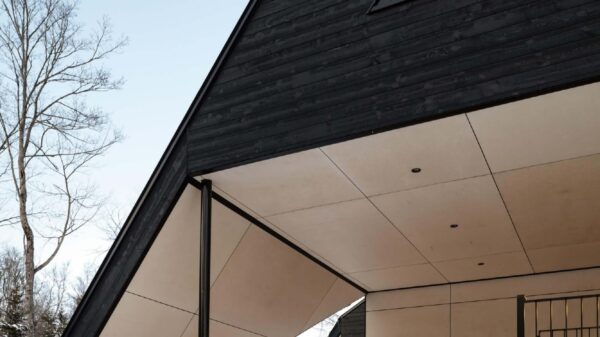
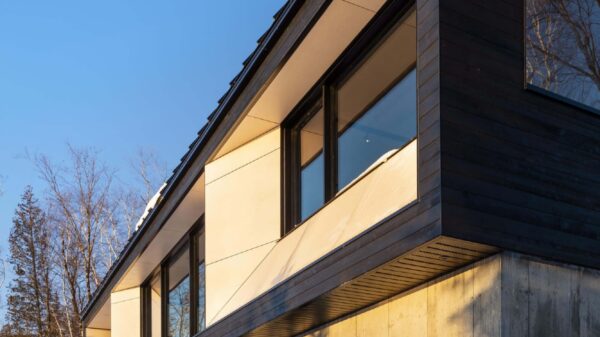
The metal triangular roof in dark shades clad the multi-storey cabin and together with the birch wood they create a unique lair. „The main entrance is located under one of the roof’s sloping wings, the left leg of the letter A.“ From the hallway, which accommodates a number of jackets, guests can move to the main common room, which uses its magnificent spaciousness, sunny layout and minimalist design. Quality panels made of Russian plywood in a pale design delimit the ceiling, walls and some furniture parts in the interior of the cabin. The kitchen in black is stored in a deep wall. The large kitchen island and dining table by the terrace offer 180-degree views through panoramic windows. A ladder placed on one of the walls by the kitchen opens a mysterious shelter for small visitors. A few steps further is the living area under the triangular ceiling with a comfortable corner and fireplace for cold winter evenings. At the lowest level of the cabin are bedrooms and a dorm for children. „A central playroom gives access to a protected spa area, located directly under the ground floor’s deck.“ Cabins should generally be minimalist made of natural materials so that you can relax in it, and outdoor nature is an important element, just like in the case of Cabin A.
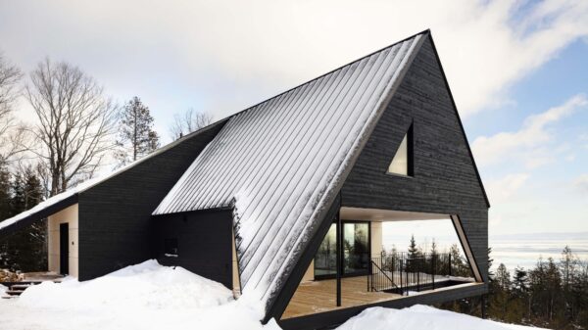
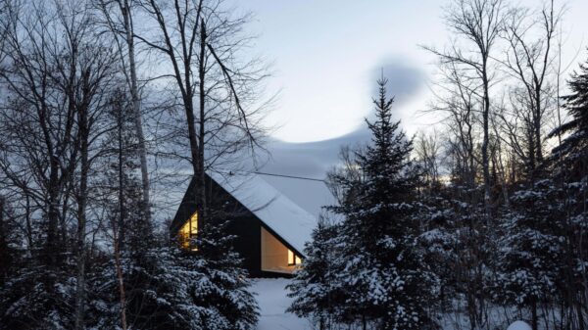
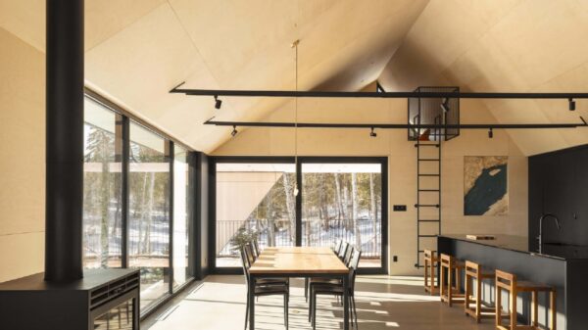
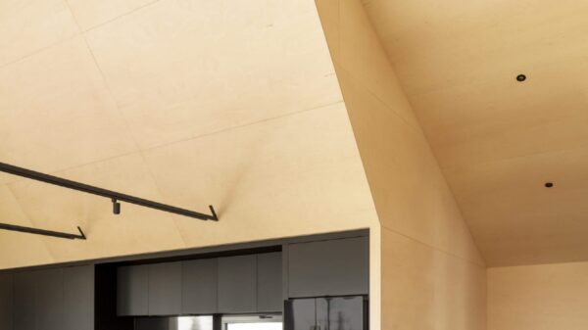
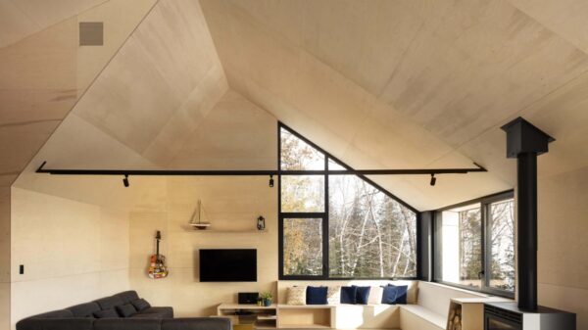
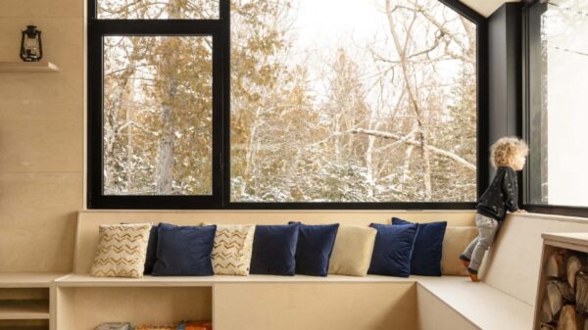
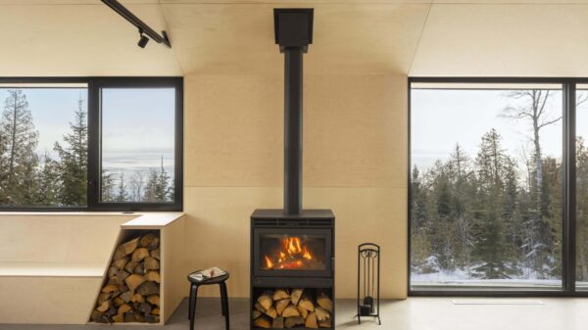
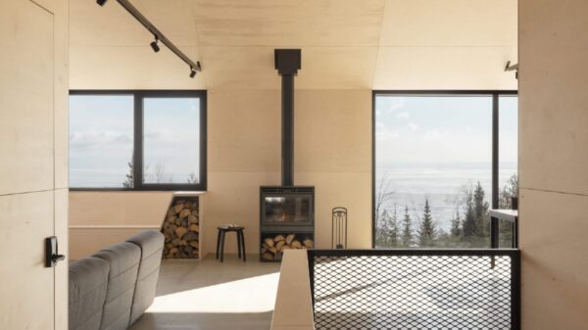
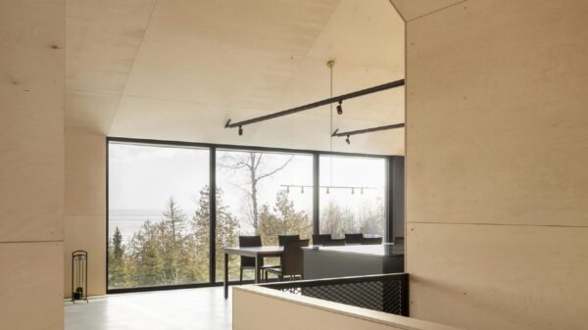
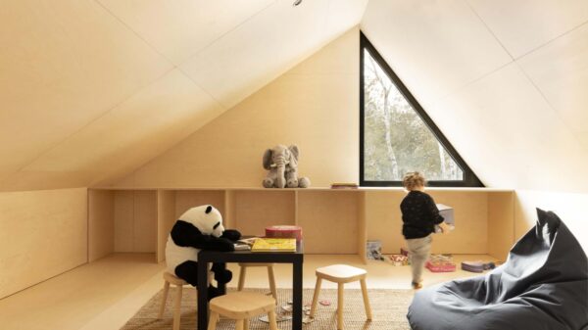
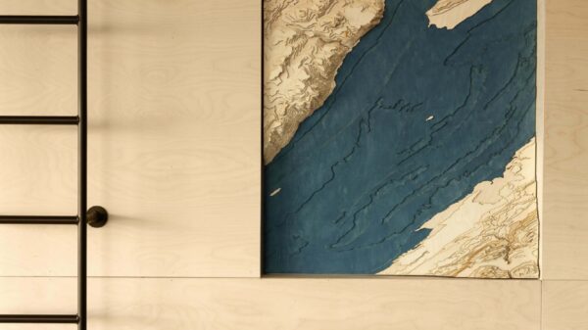
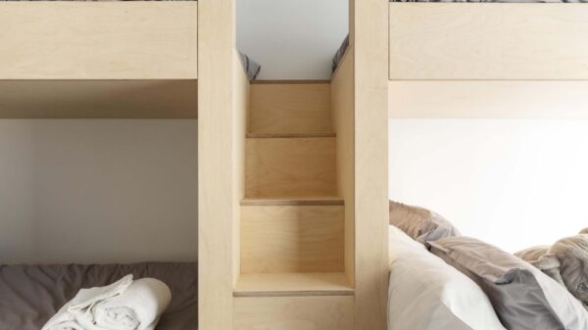
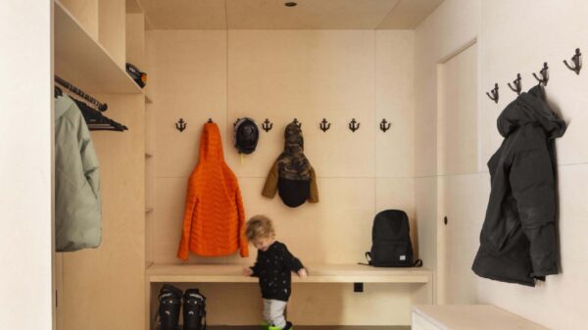
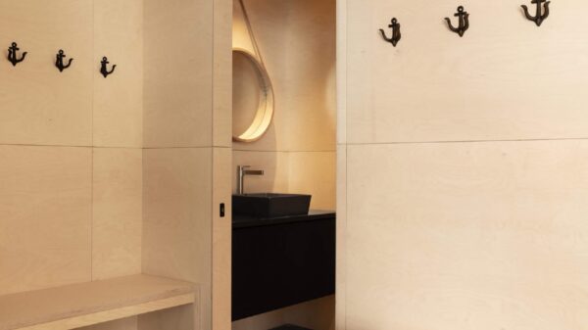
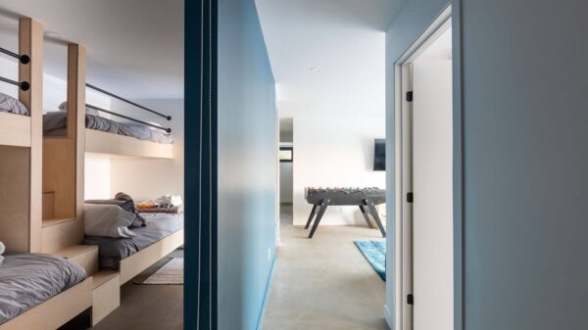
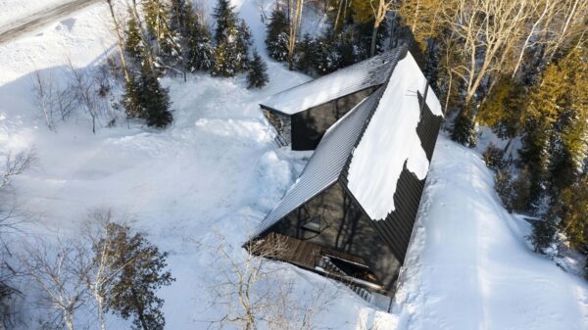
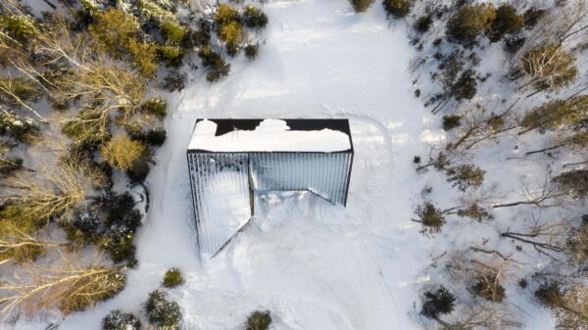
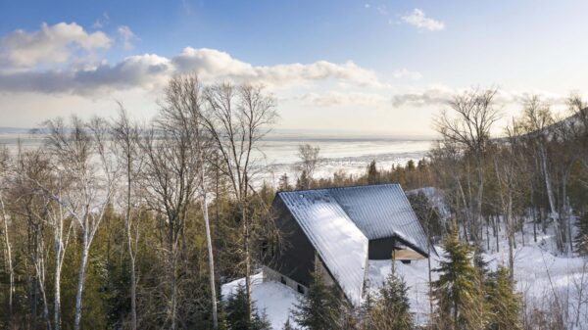
Architecture: Bourgeois / Lechasseur architectes
Photography: Maxime Brouillet
