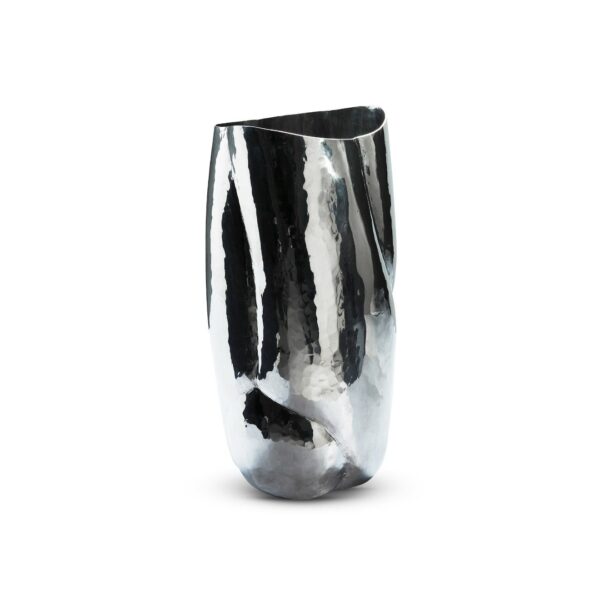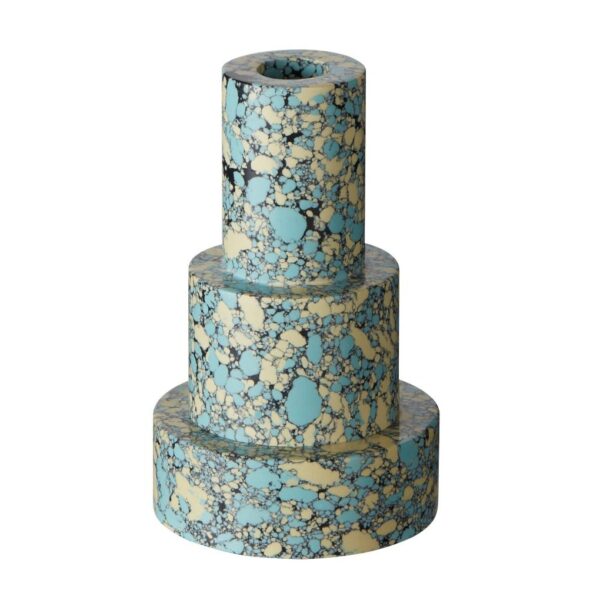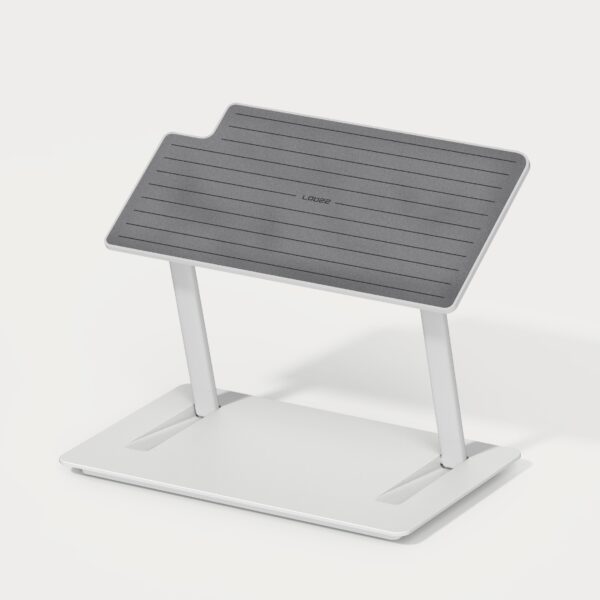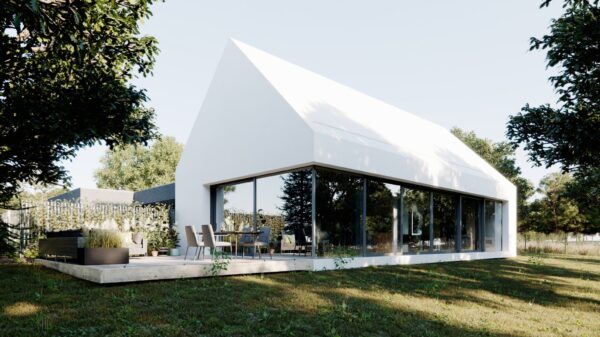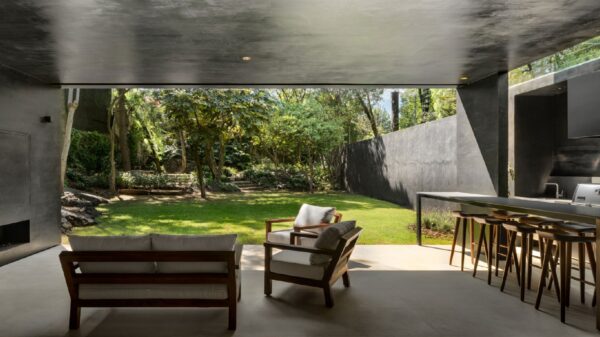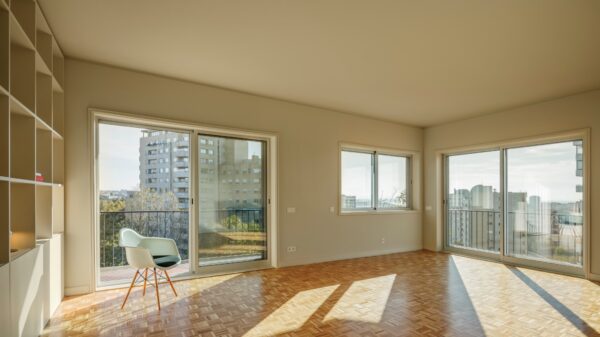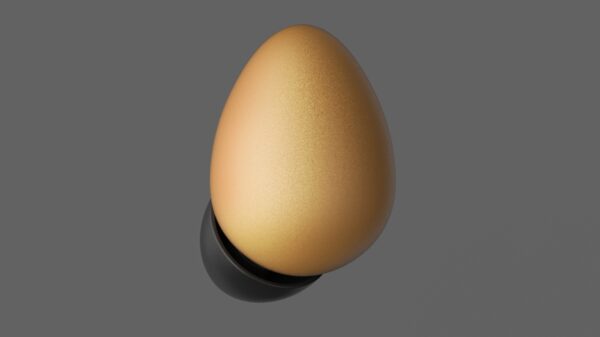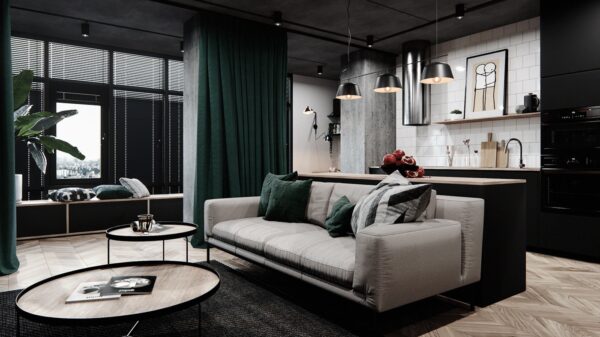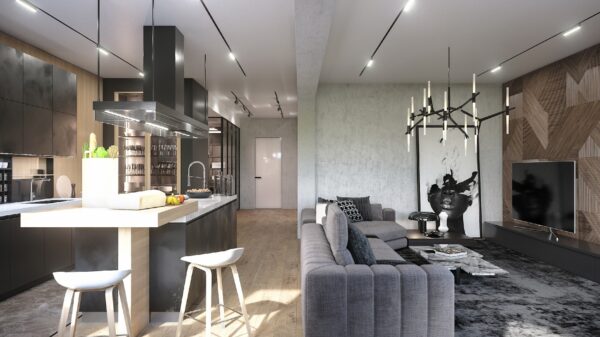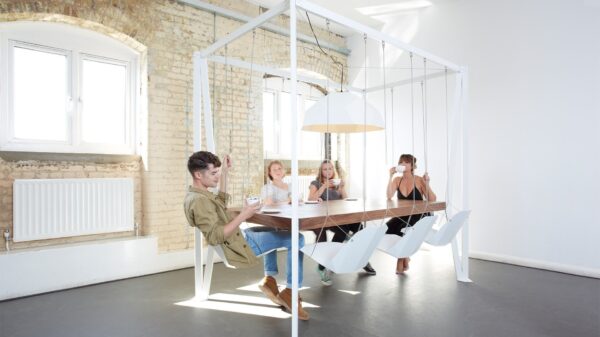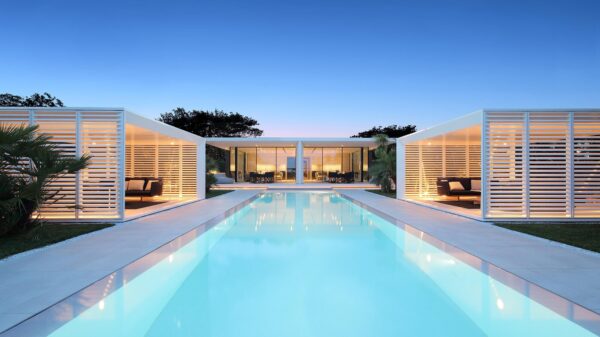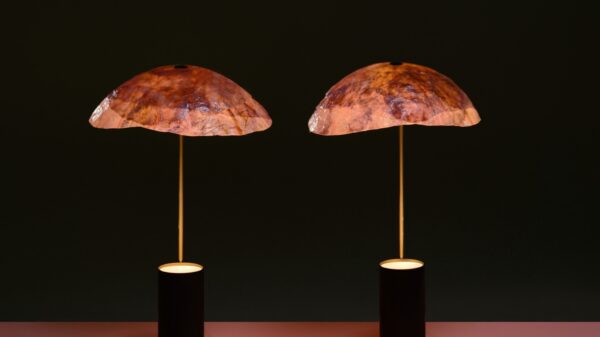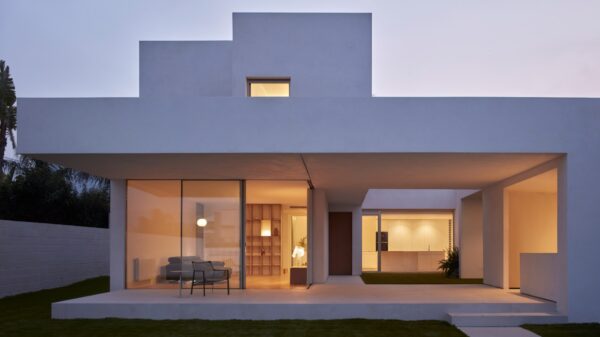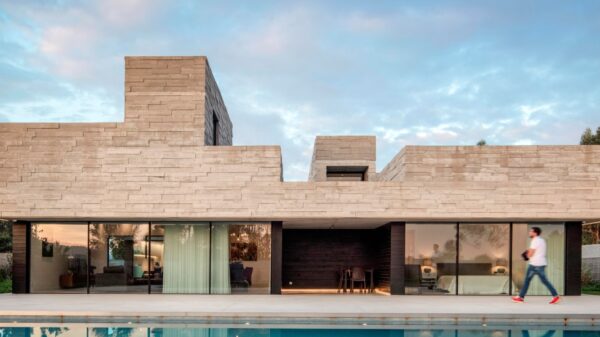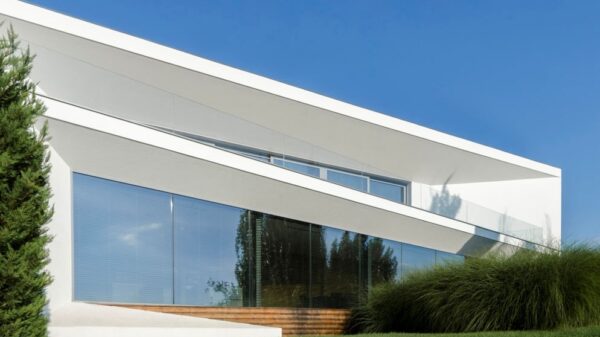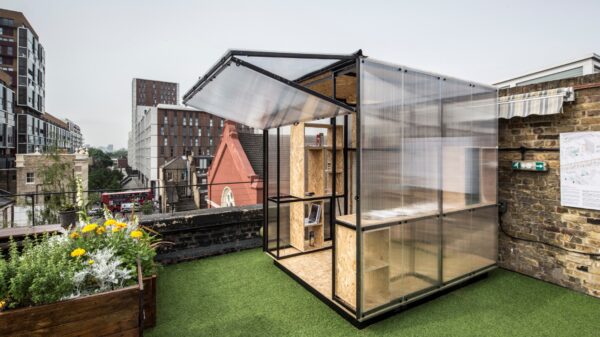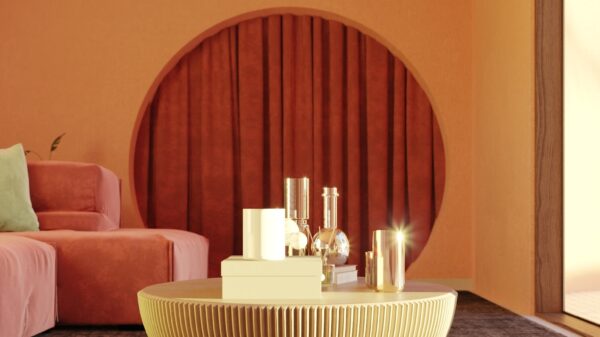About 60 kilometers southeast of Montreal stands a family residence engulfed in forest. With its slightly sophisticated appearance, it blends into the surroundings of long trees, large boulders and a peaceful atmosphere outside the busy city. In the Forest House I project, the main goal was to build a den in the heart of nature. Nature took care of the perfect scenery with context. „The clients, a professional couple, had long cherished the dream of building themselves a home in the heart of nature.“
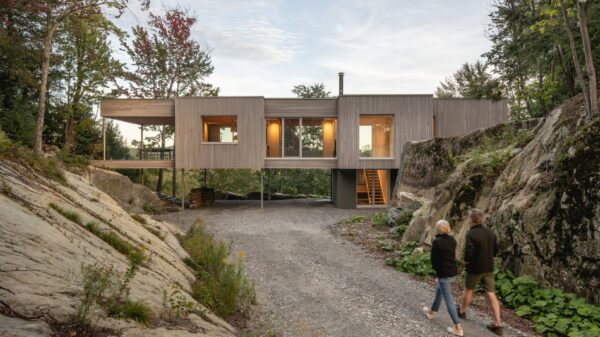
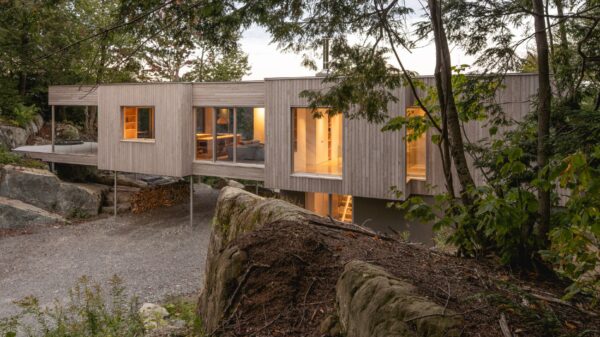
The rectangular volume connects the two forest sides separated by a gravel road and looks like a closed bridge over a rocky abyss. It was a great challenge for architects to build a house on such a surface so that it disrupted the ecosystem as little as possible. The main and dominant material in this project is wood. „During a careful and thorough walking of the site, a particularly impractical rock formation near a precipice caught their eye and provided inspiration and insight as to how to place the home“, write the architects.
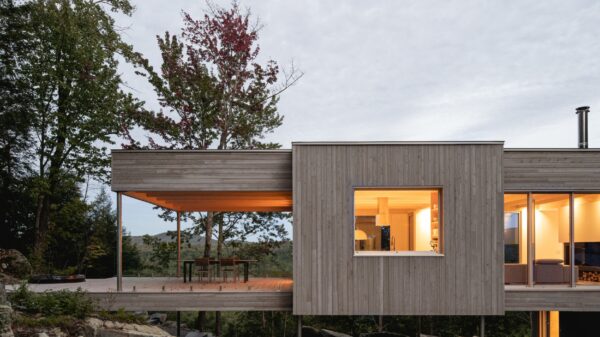
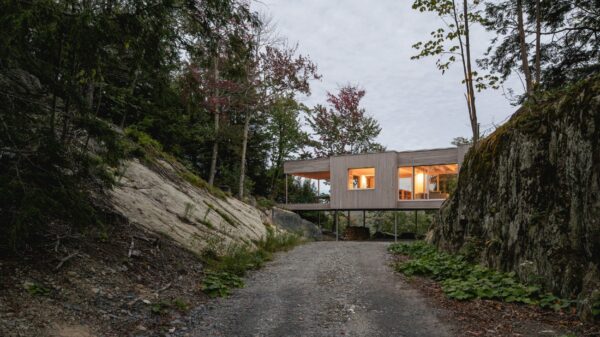
The building with an area of 215 m2 is sufficiently brightened by forest light thanks to the large glass openings. The entrance door hidden in the lower volume under the main part of the house welcomes the owners into the hall, from where there is quick access to the utility room, bathroom and stylish room with bunk beds, which the architects called a “bunker room”. „The prematurely aged plank cladding, exposed framework, and various other interior finishes showcase all the richness of the natural material.“
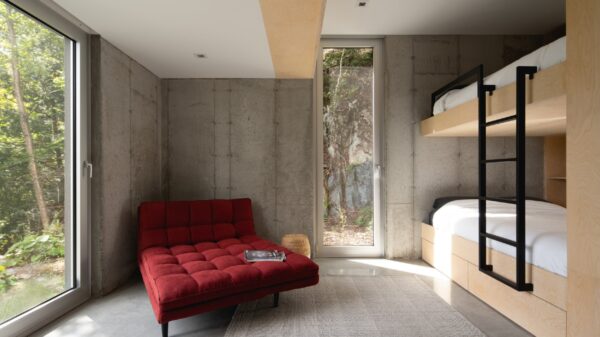
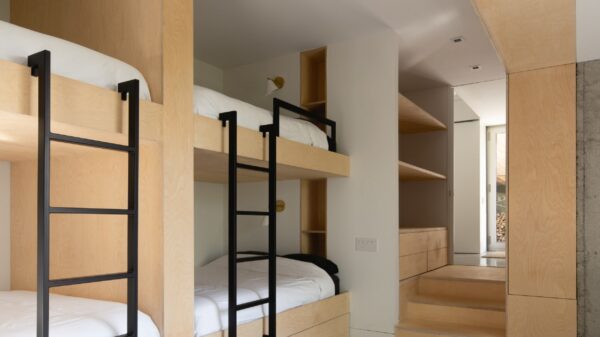
Wooden stairs lead to the main, upper floor where the owners have views of the landscape. At the southern end of the building is a bedroom with adequate privacy. The living room is the center of volume and its minimalist appearance evokes the feeling of living in a forest, where everything is always naturally simple. The whole interior is a reflection of this, you will not find any unnecessary decorations or forced colors, everything is parallel to the natural accent. The wooden kitchen made of solid maple is situated at the end of the living room, with an exit to a large terrace, which extends into the surrounding vegetation. „Born of a client’s desire to reconnect with the natural environment, Forest House I, attempts to distill the essence of a place by folding the landscape into every nook and cranny of the home.“
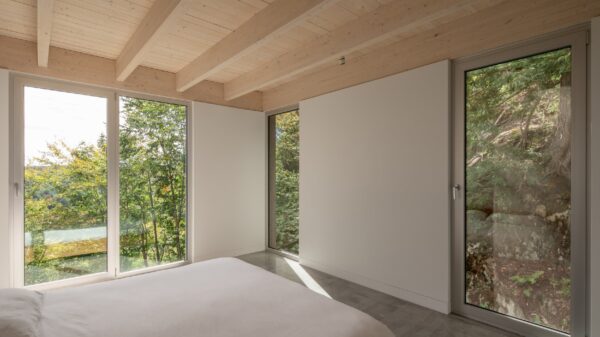
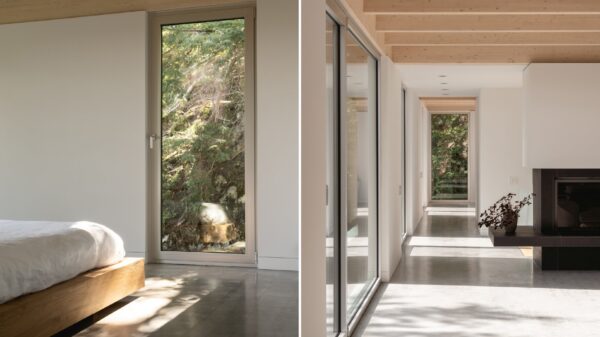
Forest House I is just the first work with an ecological idea by Natalie Dionne Architecture and we are looking forward to more projects.
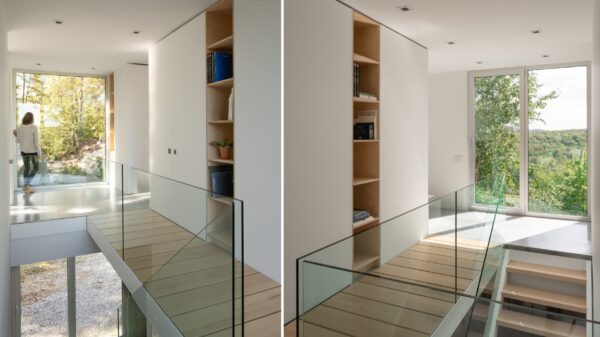
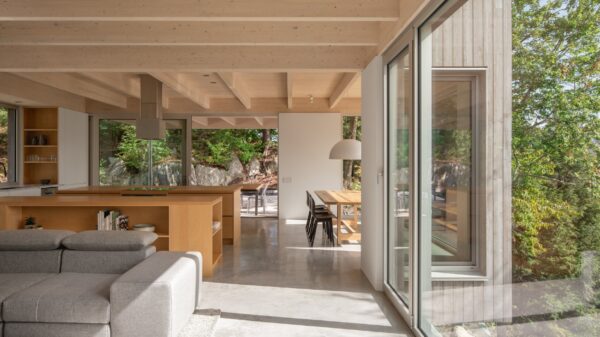
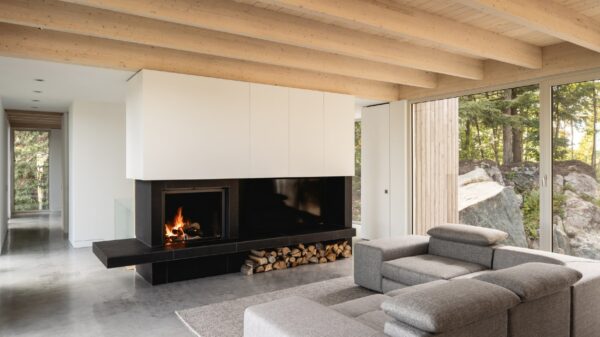
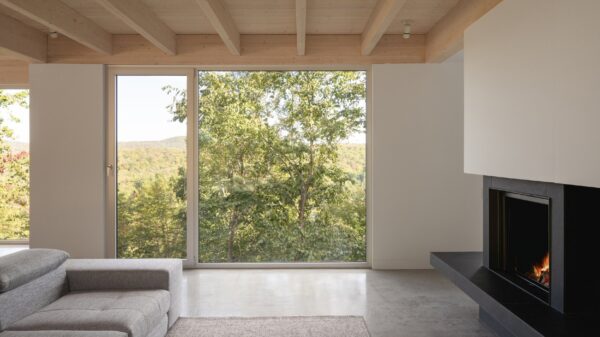
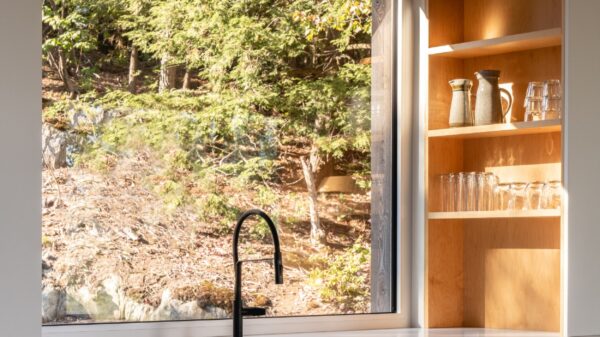
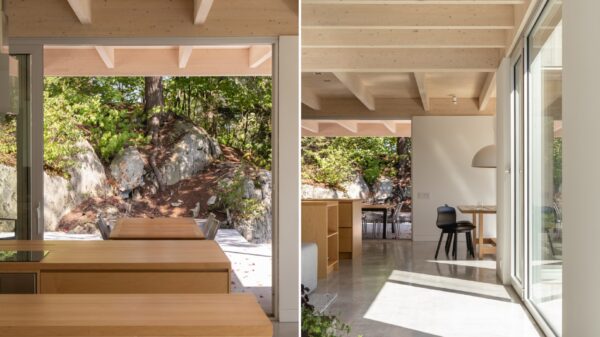
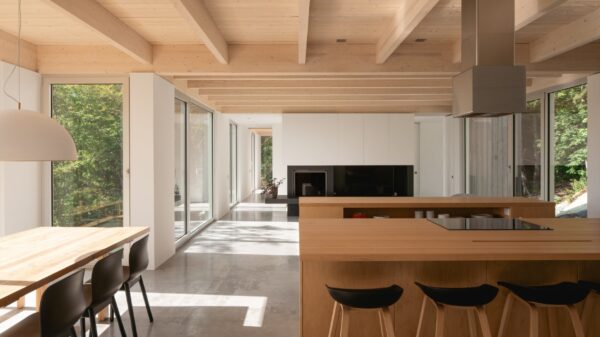
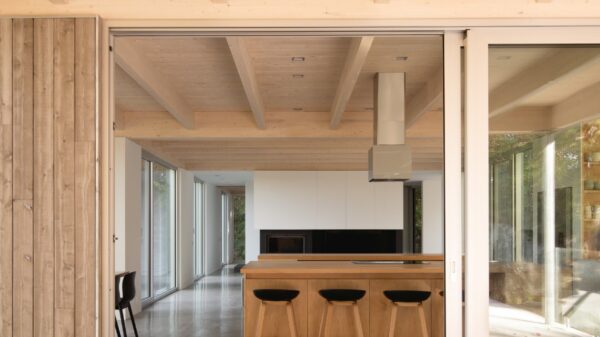
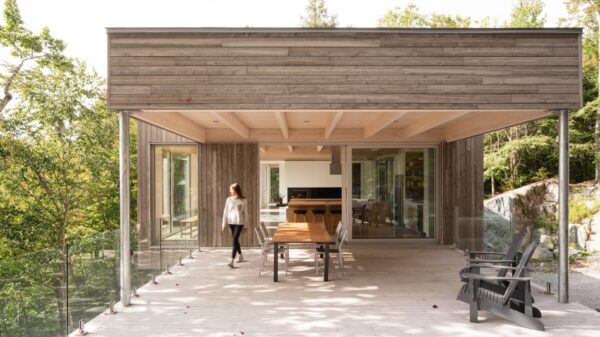
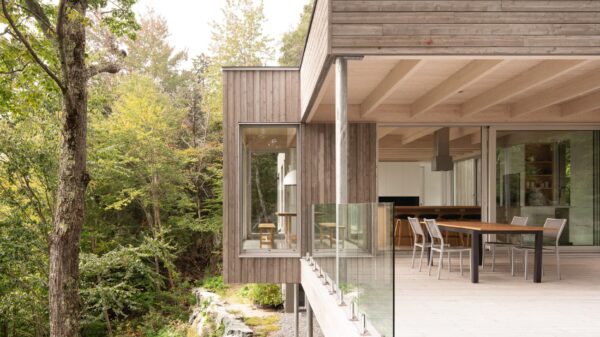
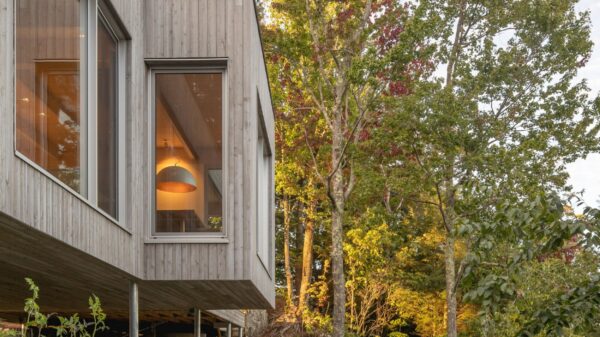
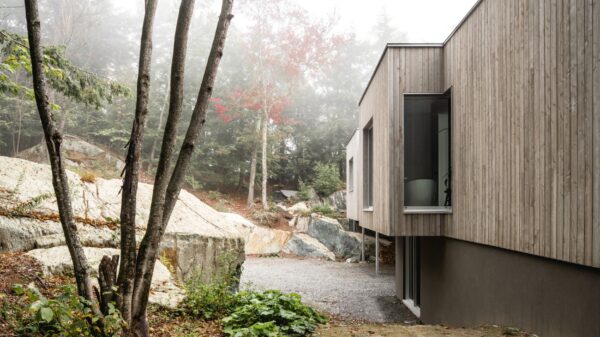
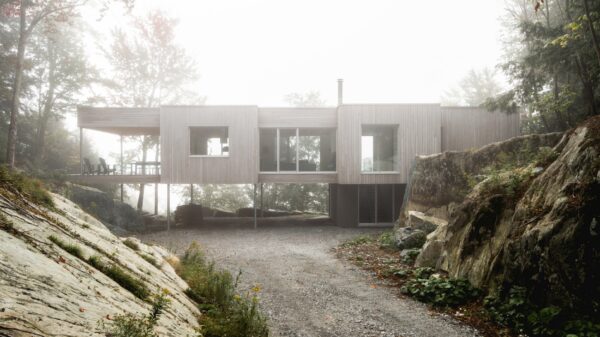
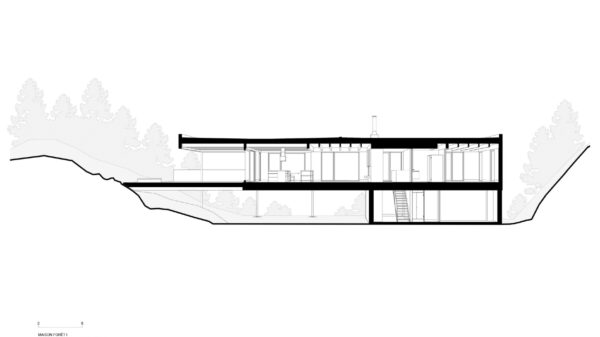
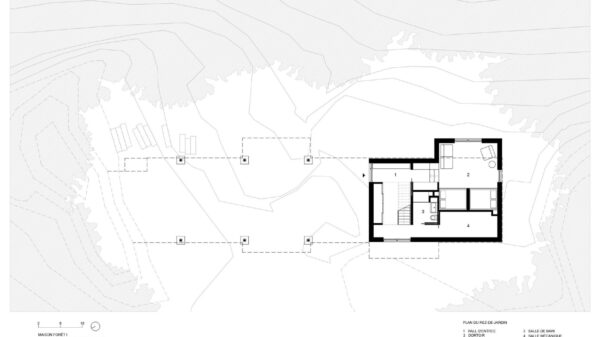
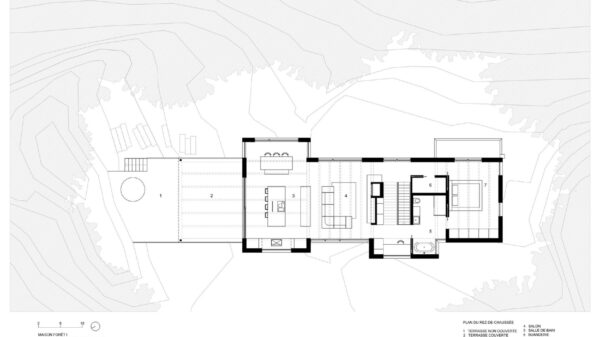
Architects: Natalie Dionne Architecture
Photography: Raphaël Thibodeau
