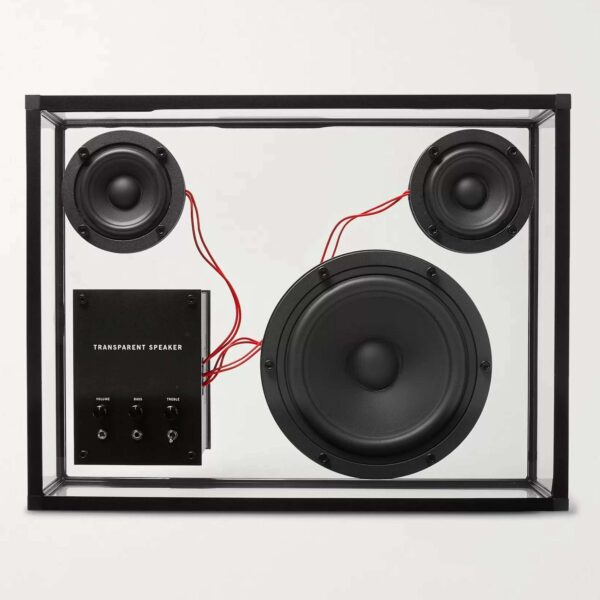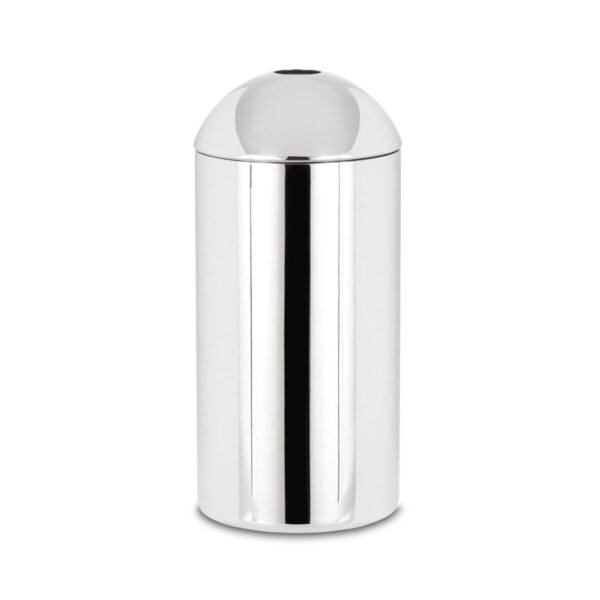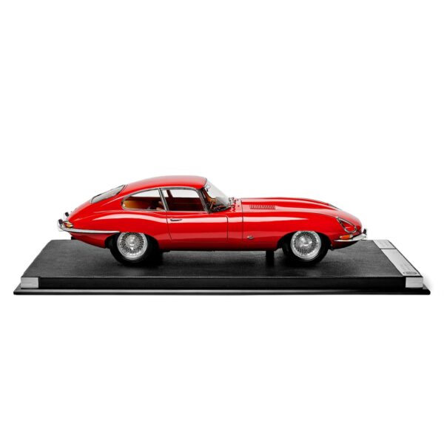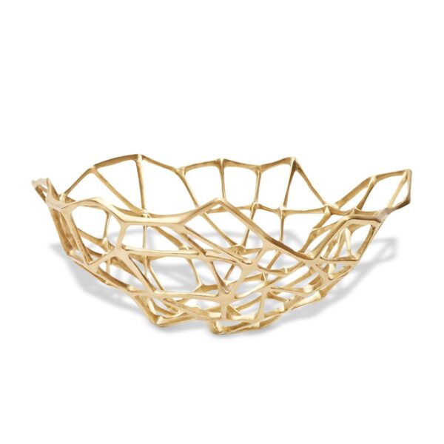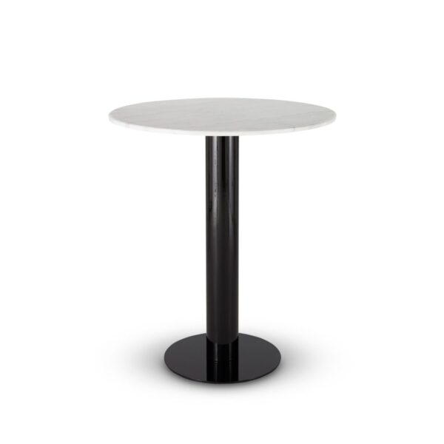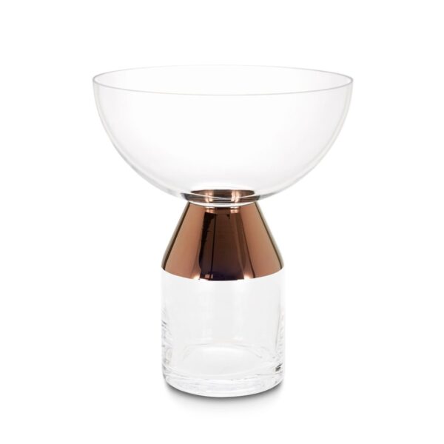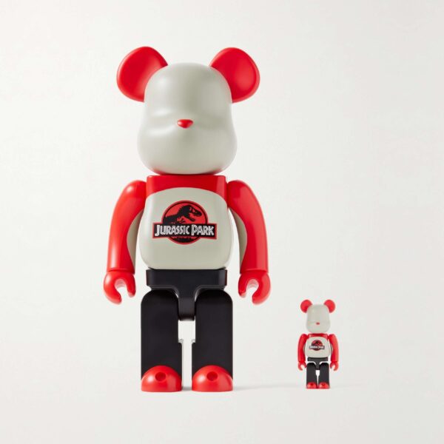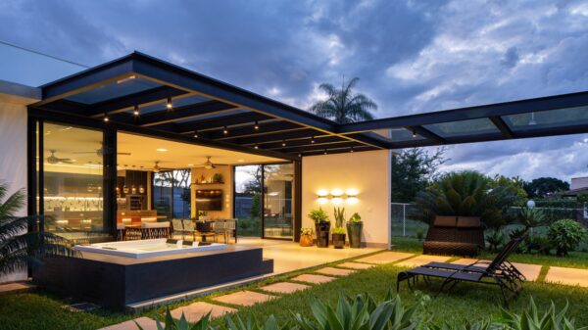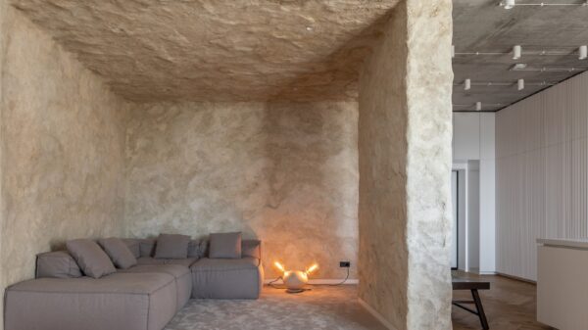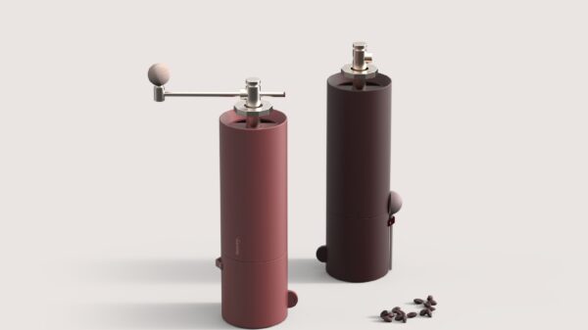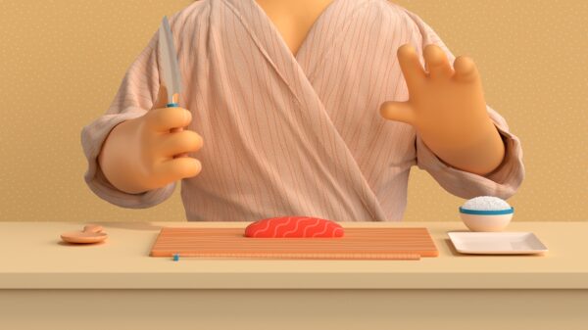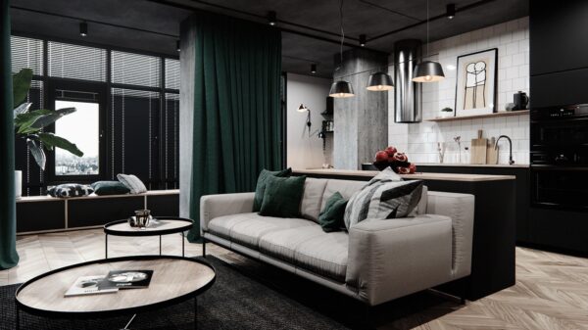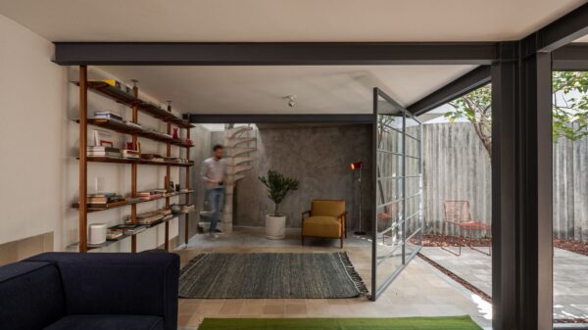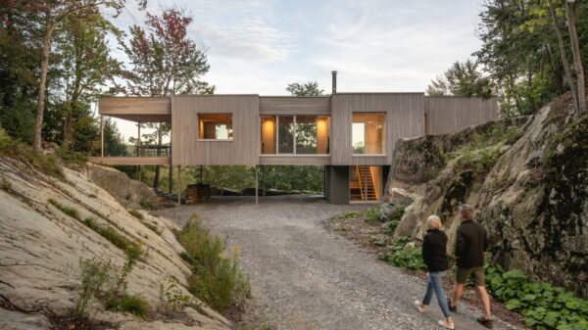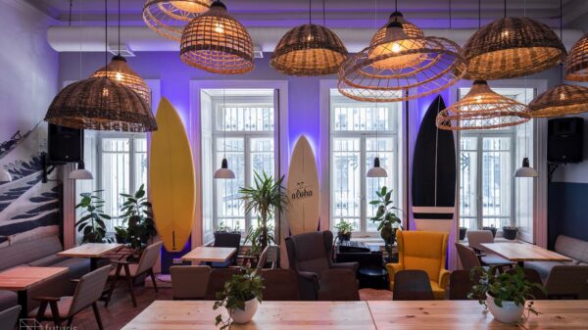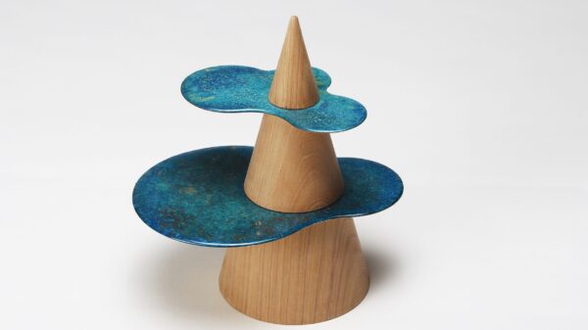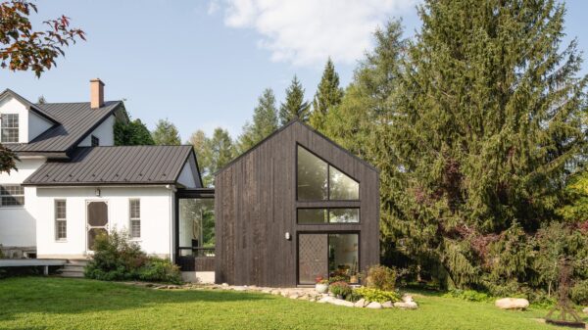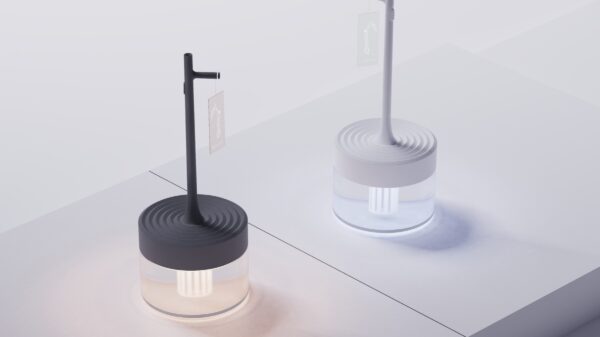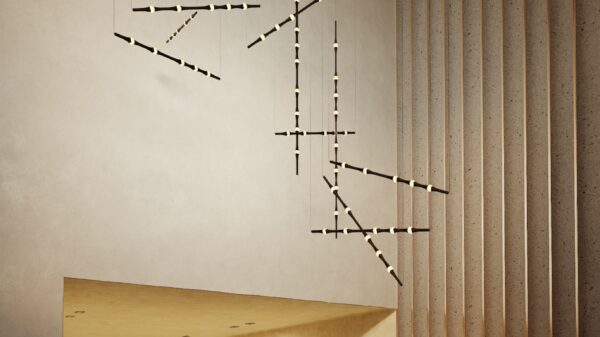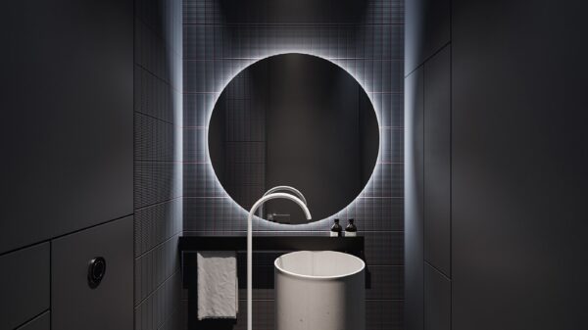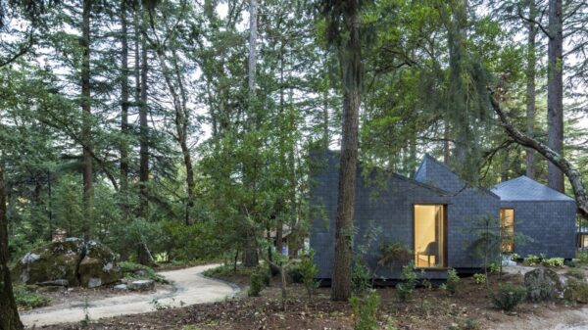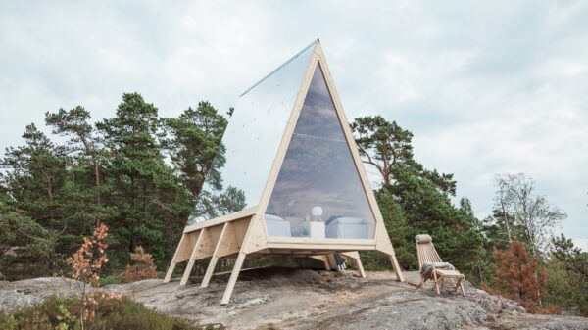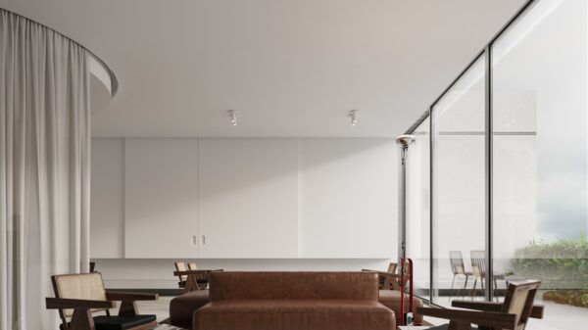The Lluvia family residence in the Jardines del Pedregal district, southern Mexico City enchants with its dynamic appearance, dark façade and is set on wooded land, which is an important contribution to the architectural scheme, the architects write. The unique house acting as a luxury bunker has an even structure of two connected cubes with a number of glass windows, letting natural light into the interior. „The house is conceived as a solid volume that incorporates subtractions along the main axis: these are formed as small courtyards and double heights depending on the program.“
The interior is very simple, but stylish with the right minimalist look of pale shades with wooden elements that give the right home atmosphere. The perfect contrast in the interior is definitely the kitchen in black with a huge view of the land, which synchronized the interior of the house with the exterior facade. There are common rooms on the ground floor and bedrooms on the first floor. Between the house and the garden there is an incredible terrace hidden from other people’s views with a view of the land and a sitting area and in our opinion it is the best part of the Lluvia family residence.
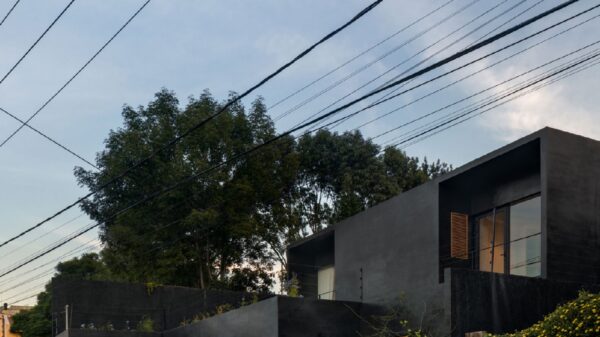

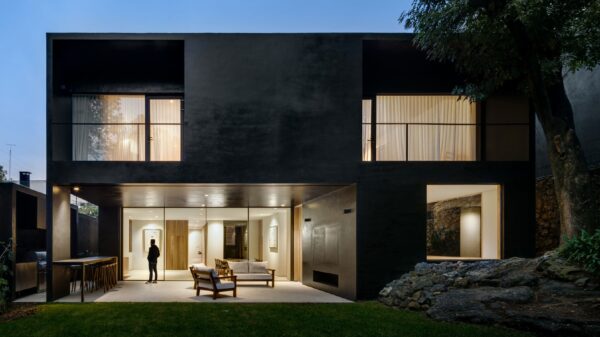


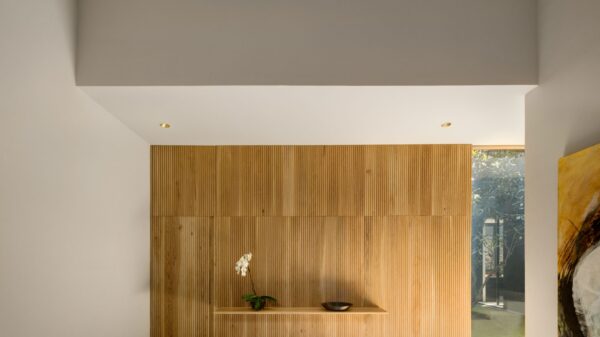
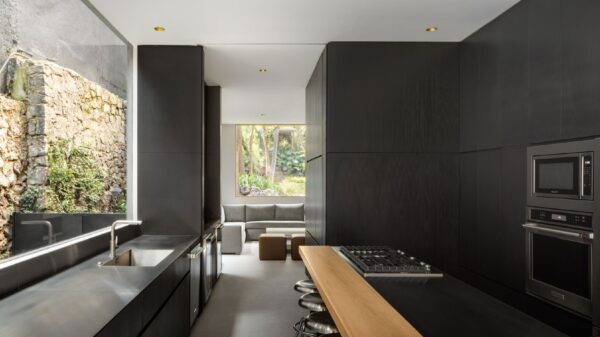

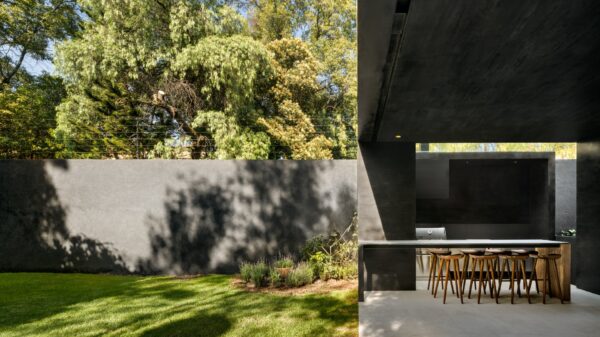
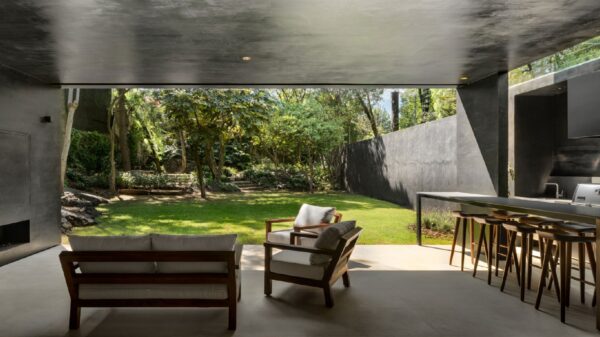
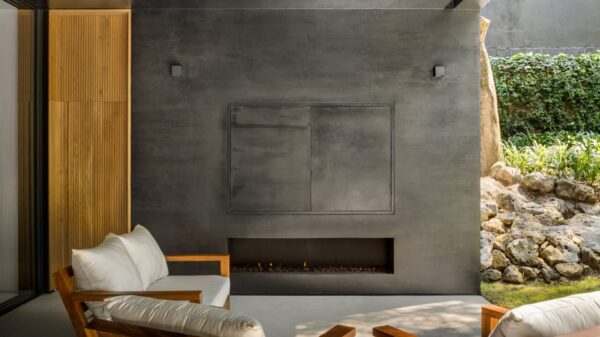
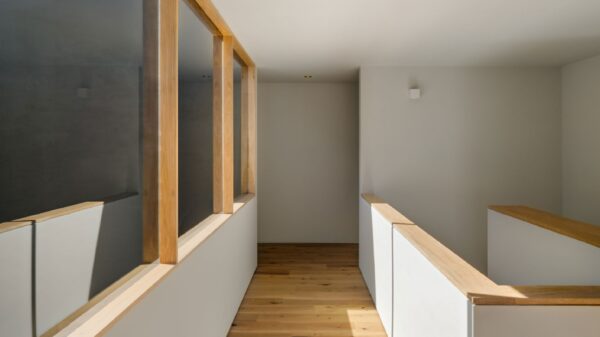
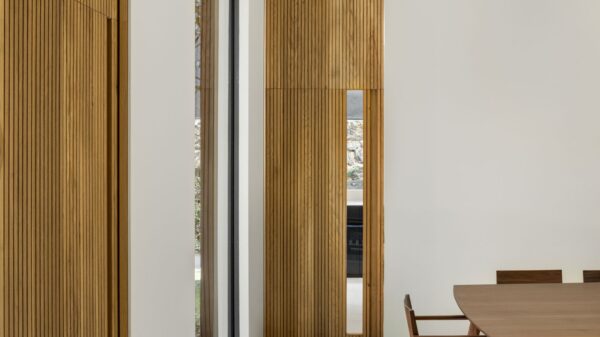
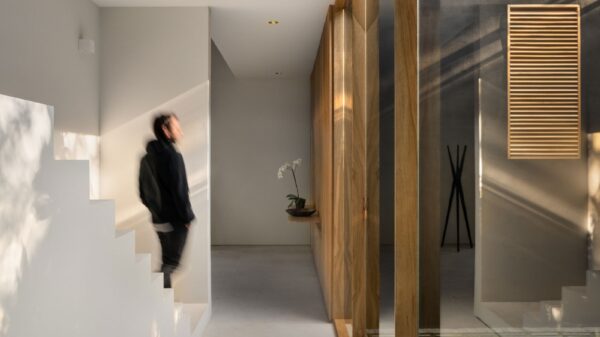
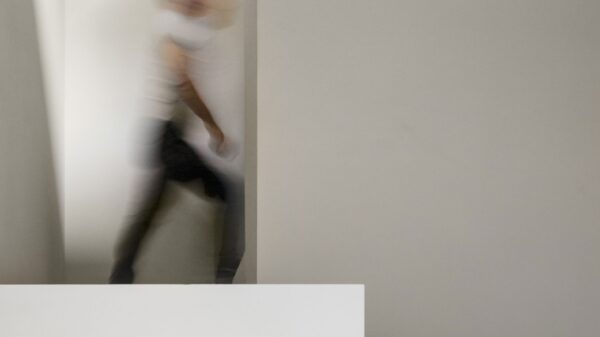


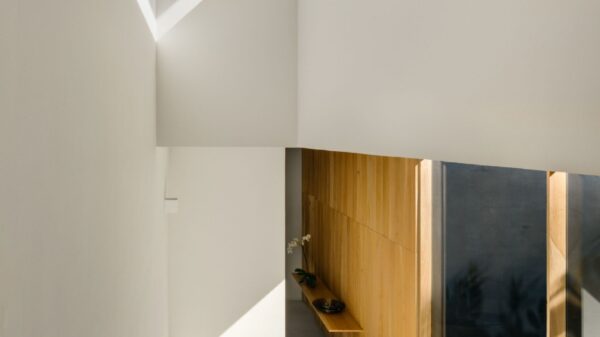
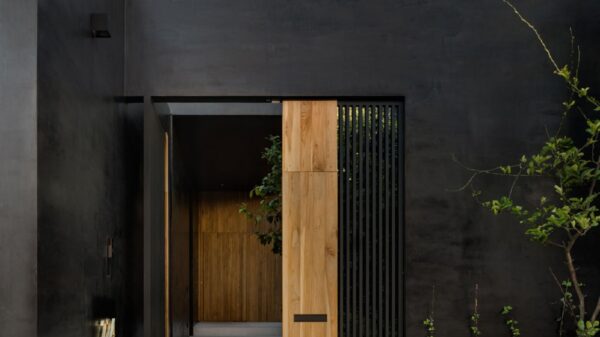
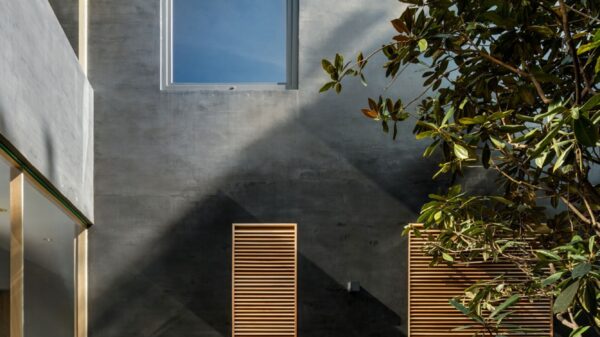
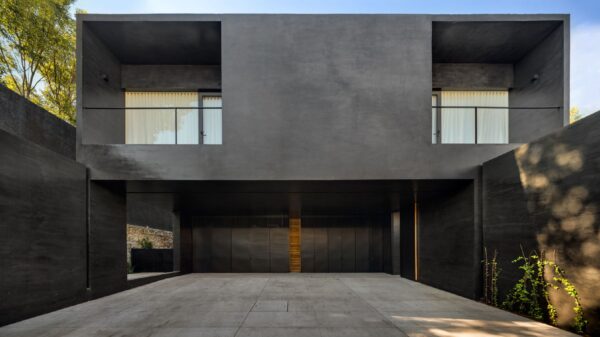
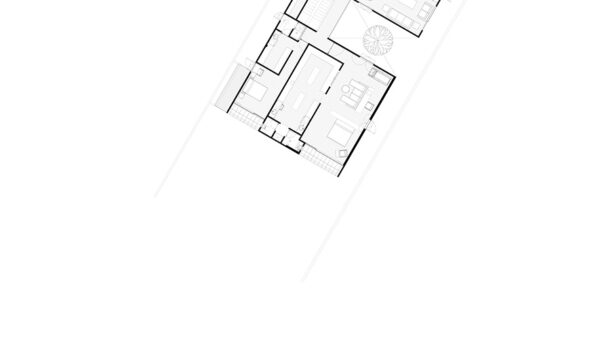

Construction: 600m2
Architects: Pérez Palacios Arquitectos
Photography: Rafael Gamo
