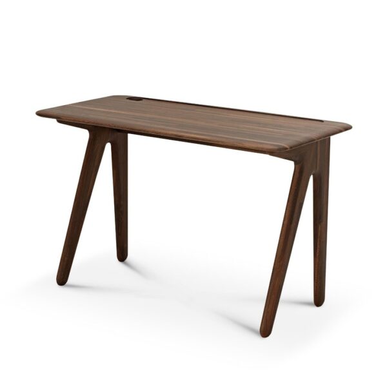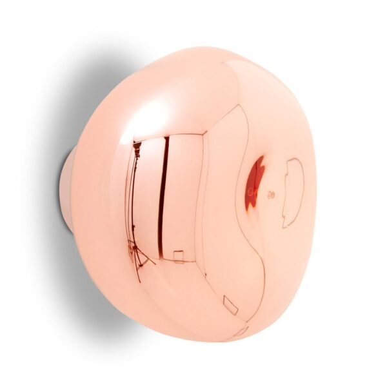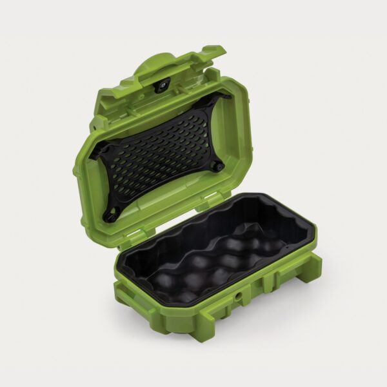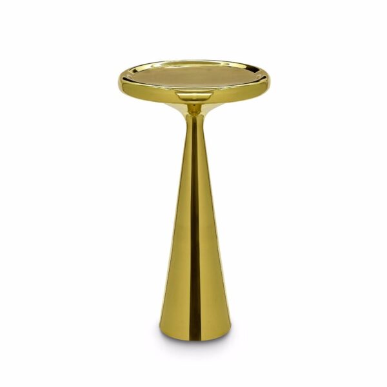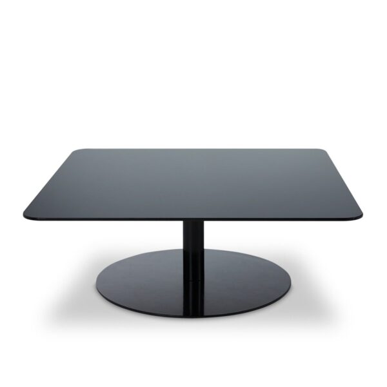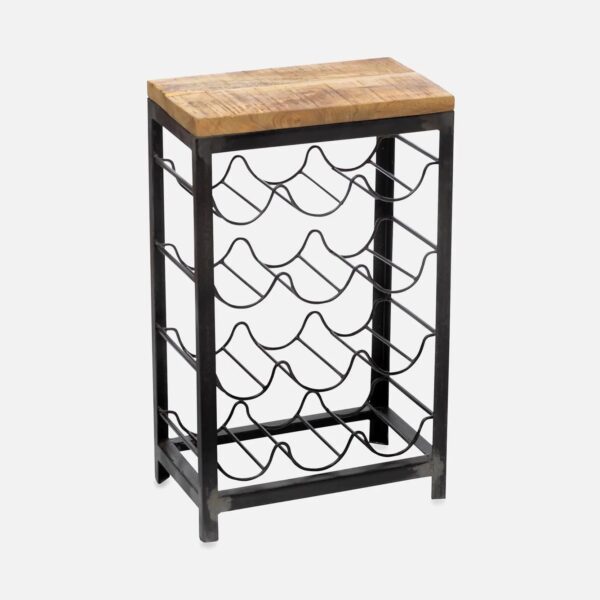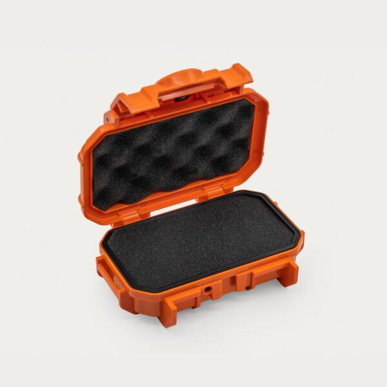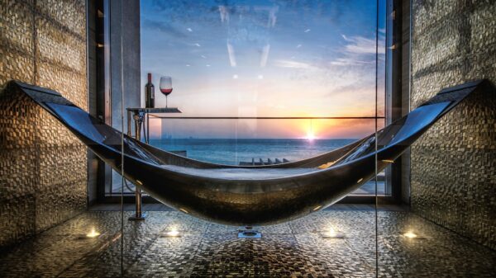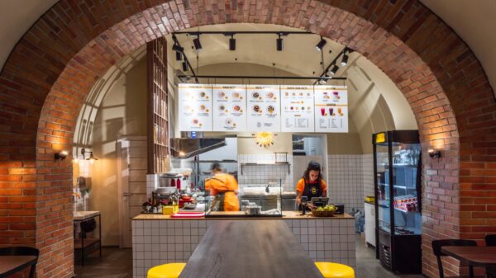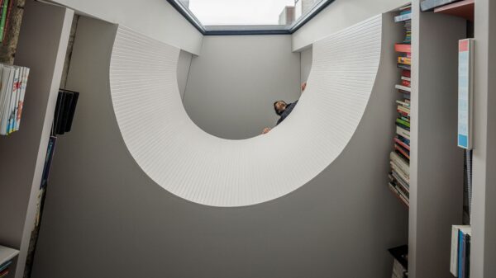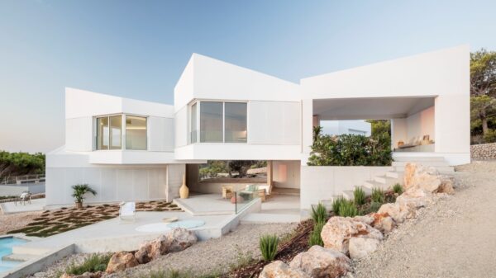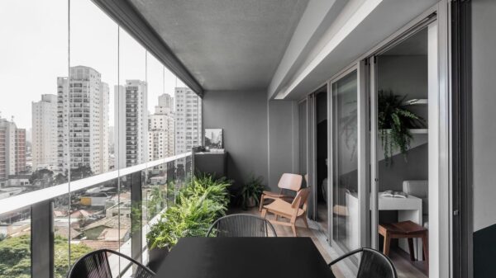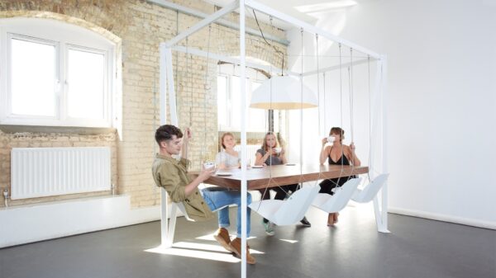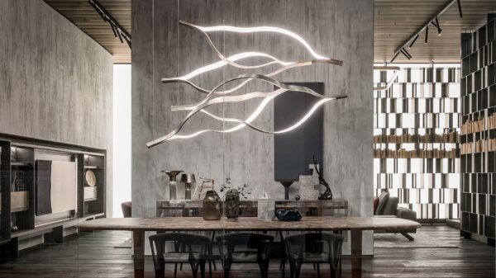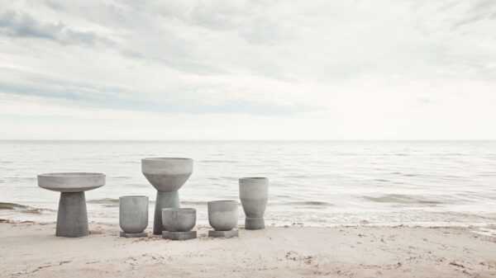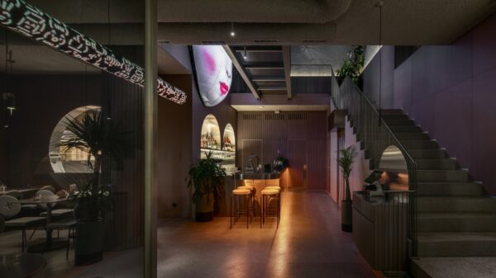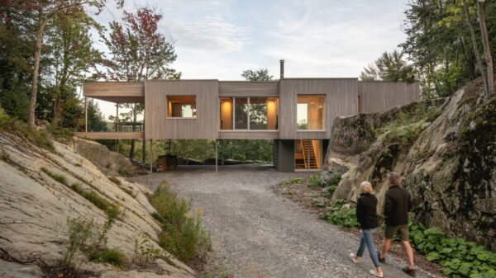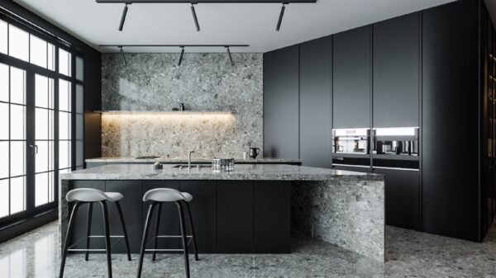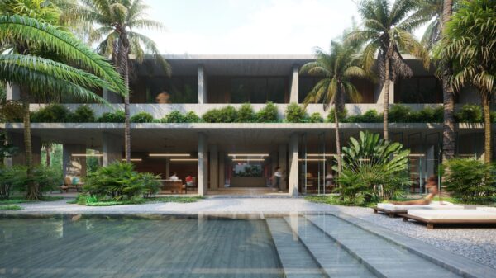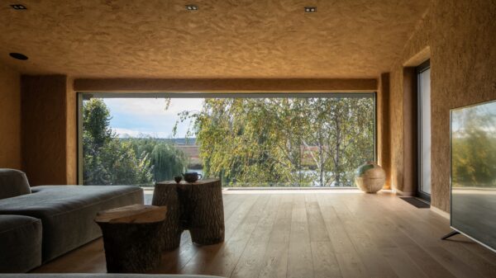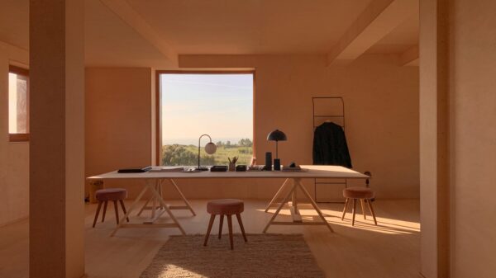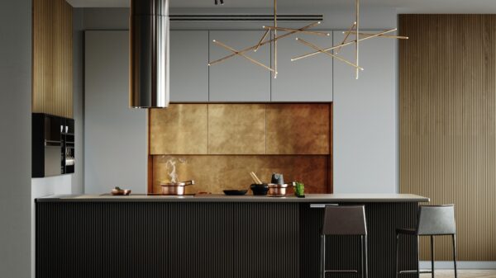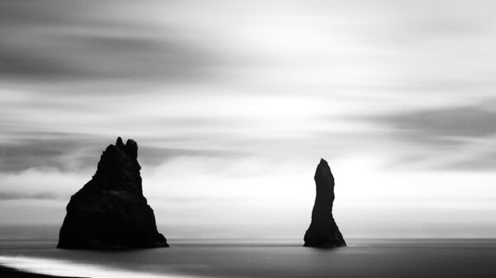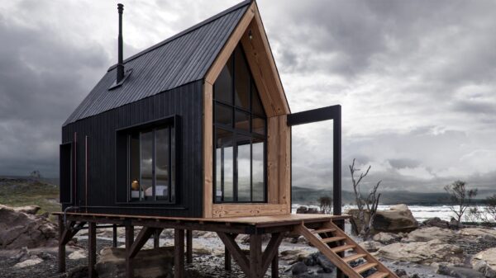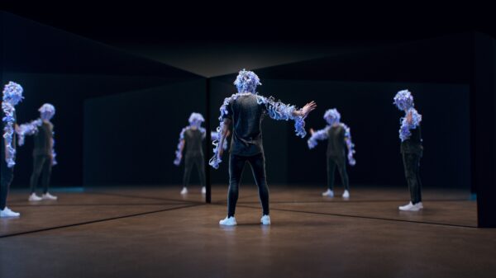The villa we will present to you today is designed for two brothers and their families and exudes timeless design and modern style. Located on Lido di Jesolo Beach in Italy, it looks like a Hollywood apartment at first glance. The house is divided into two parts and each family has a symmetrically arranged interior. „A large portion of the building envelope is cladded with 5 mm full-height gres tiles.“
The center or heart of the plot is an elongated 16-meter pool stretching from the building. The pool has on both sides identical relaxation zones made of aluminum material for a quiet sitting away from the strong sun. „The water boundary lives in between two symmetrical custom designed aluminum cabanas.“ The north side of the facade is completely opaque for absolute privacy, while the south side is open through glass doors and brings a huge airiness to the interior. „On the North side of the plot, the white gravel entry courtyard is shaded by existing trees.“
It seems that the villa is only a one-storey volume, but it still hides the basement. The basement is used by rooms such as a large kitchen, wellness, gym and sauna, which do not require so much daylight. The ground floor or visible part is a rest area, where each family has two bedrooms and two bathrooms. The interior in a modernist design is in pure white colors, delicate lines with occasional elements of gray or wooden material and with massive decorations.
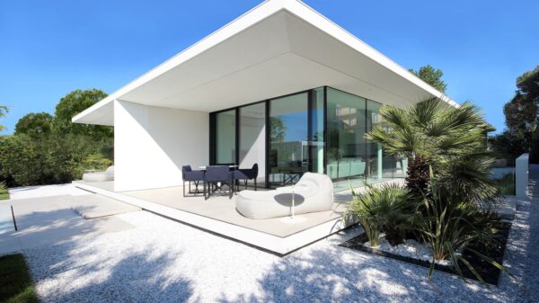
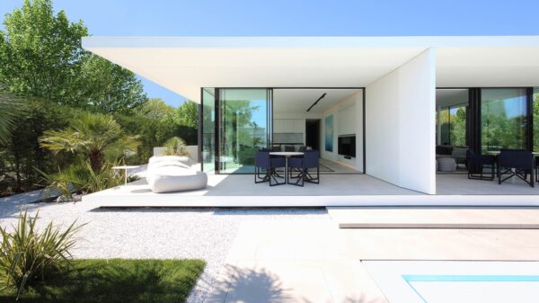
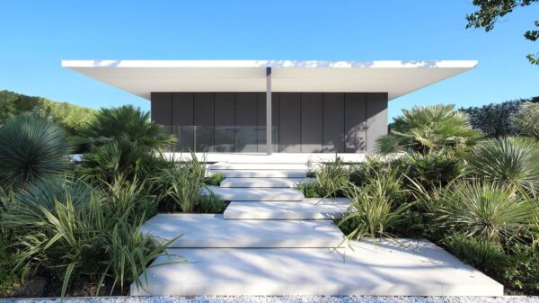
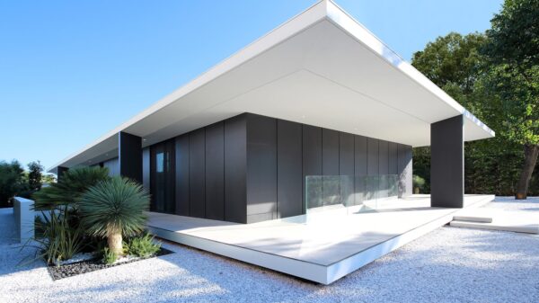
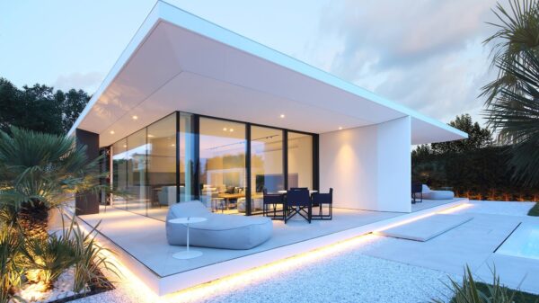
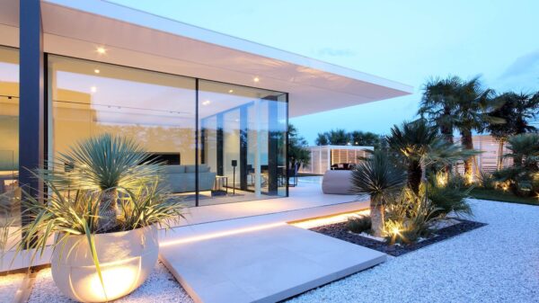
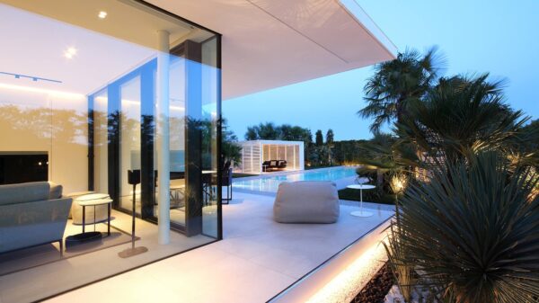
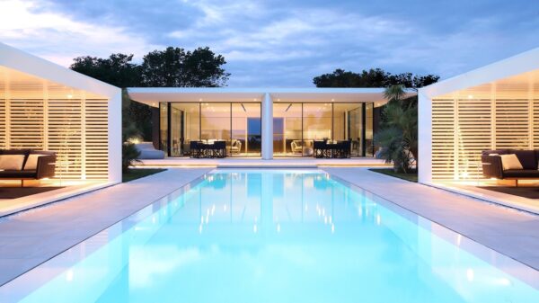
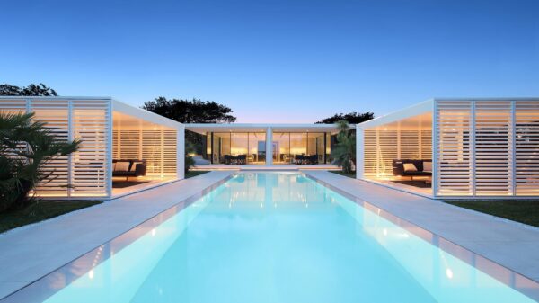
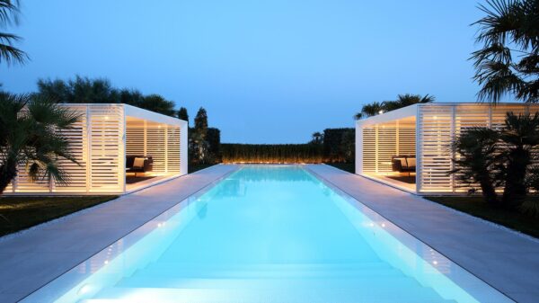
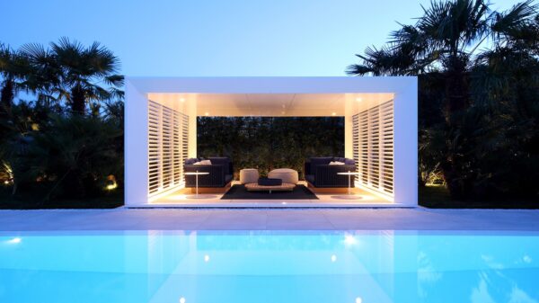
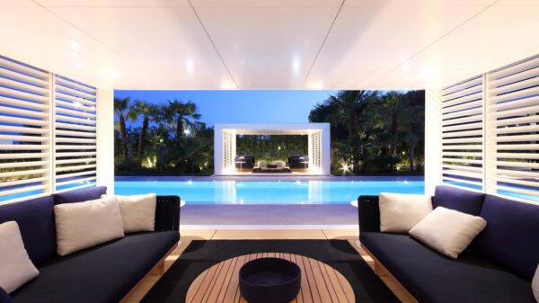
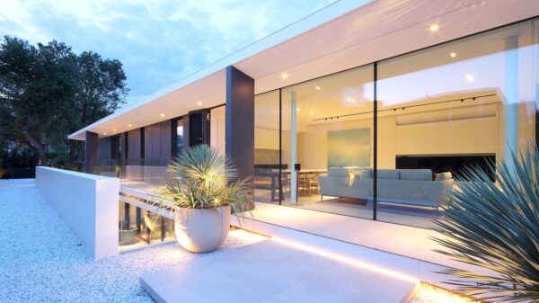
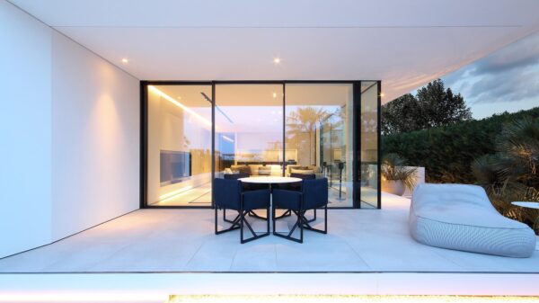
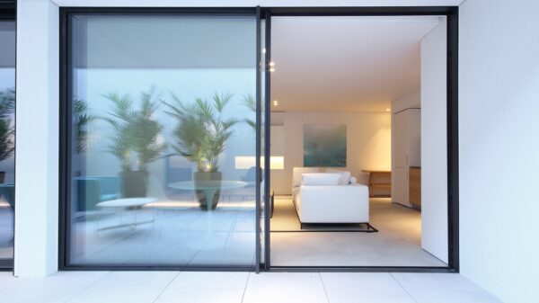
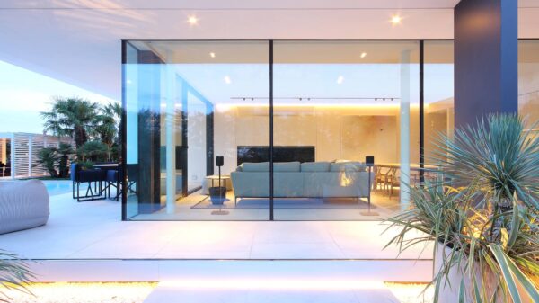
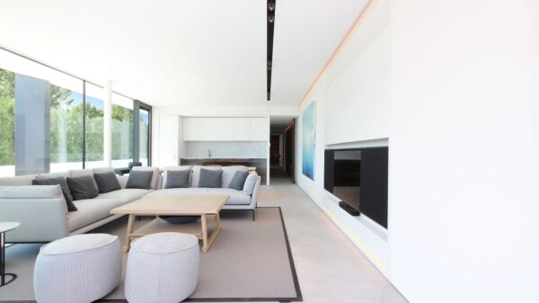
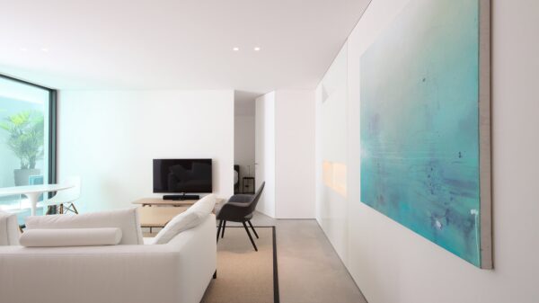
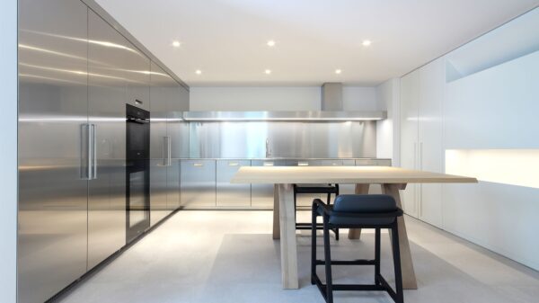
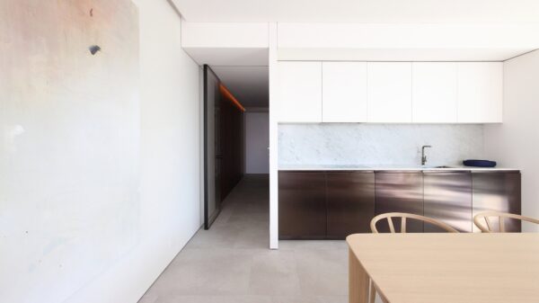
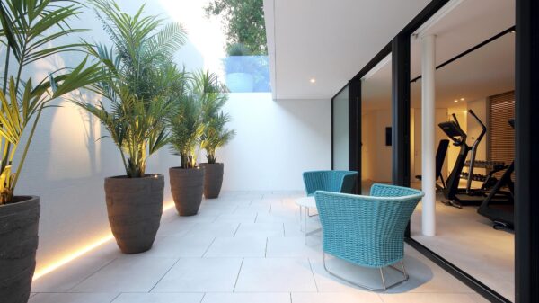
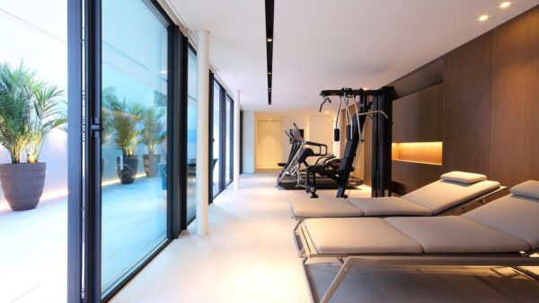
Built Area: 480 square meters
Architect: JMA – Jacopo Mascheroni Architecture
Team: Jacopo Mascheroni (Principal), Diego Magrì (Project Manager), Bartolomeo Zanotti (Project Architect)
Photography: Jacopo Mascheroni
