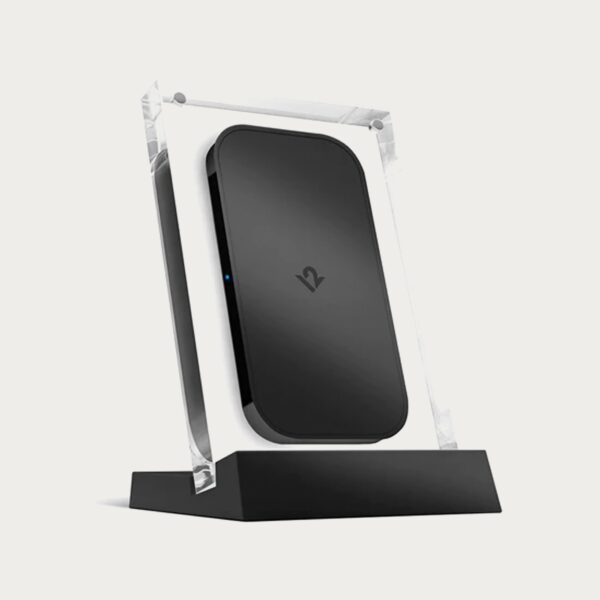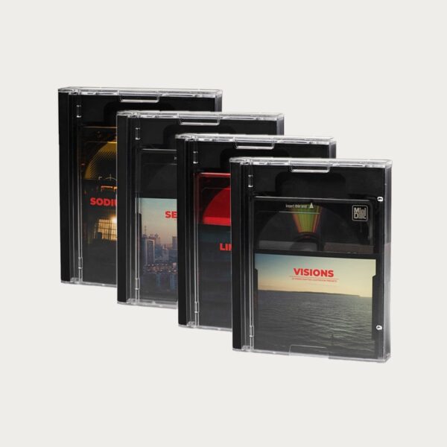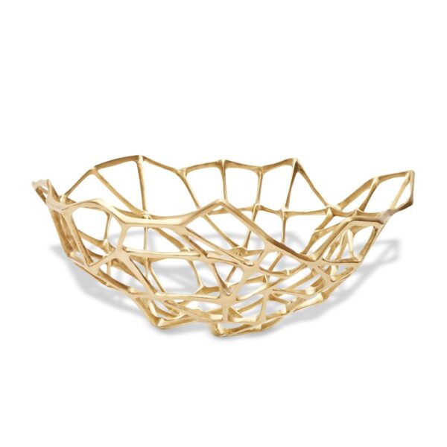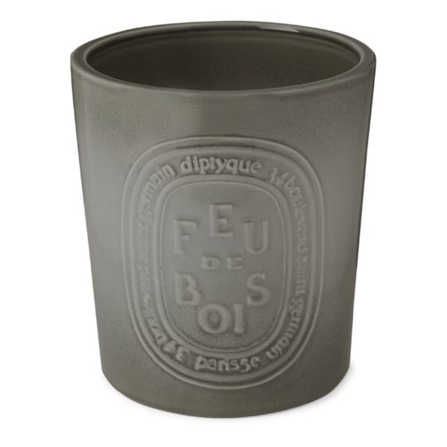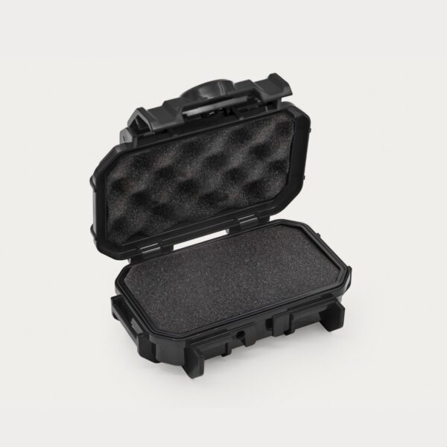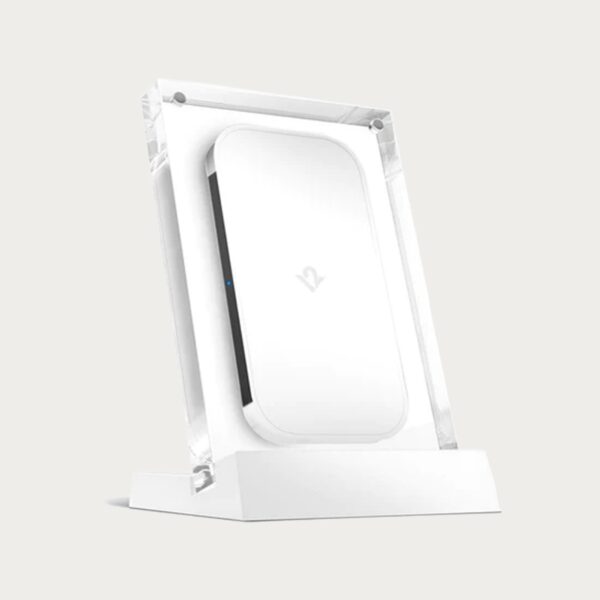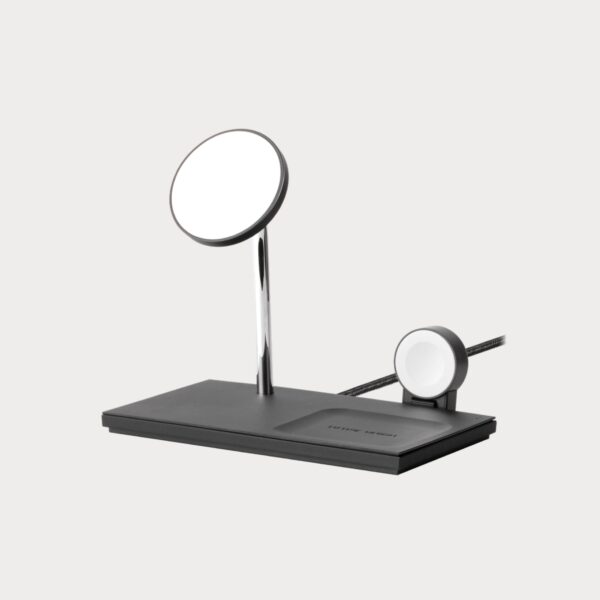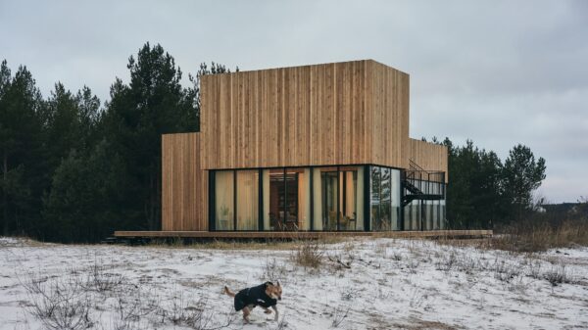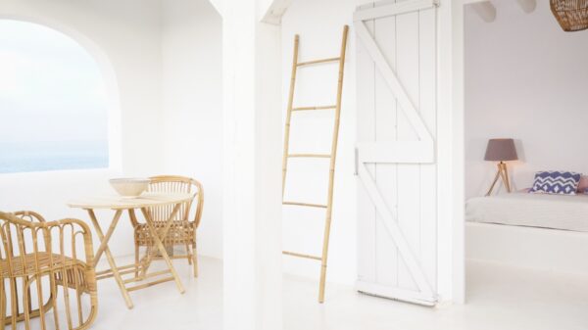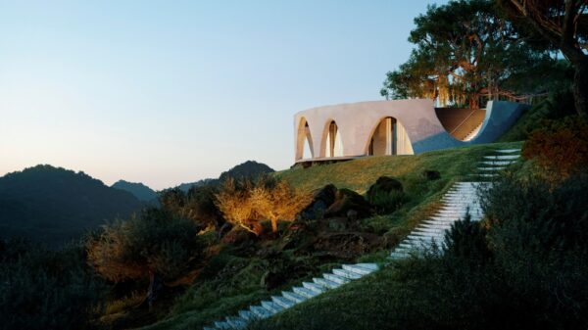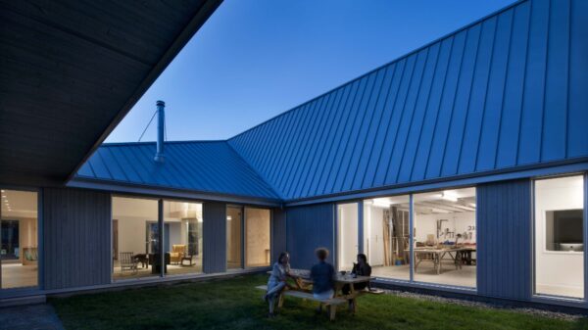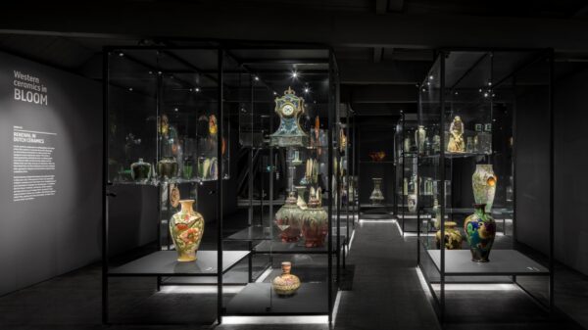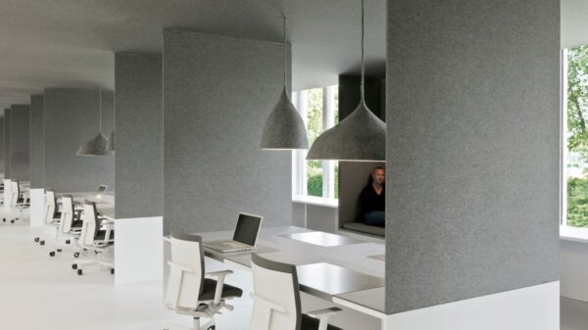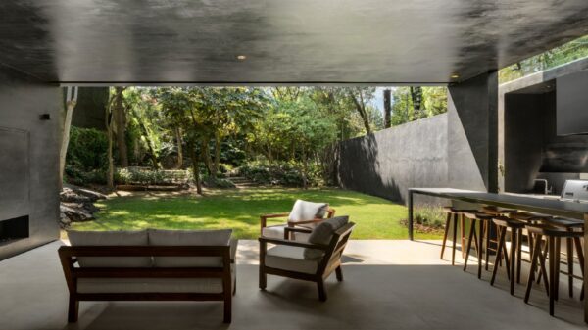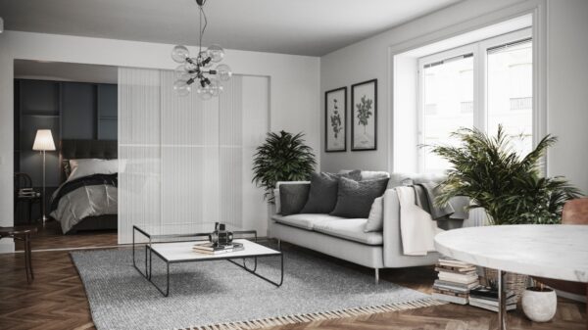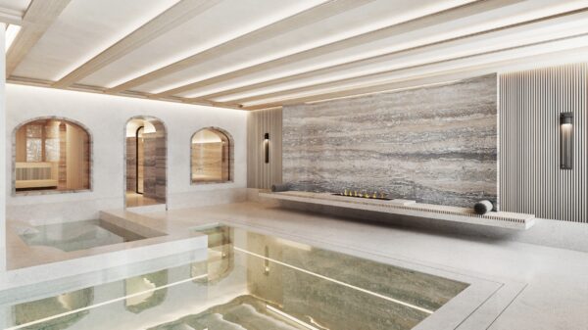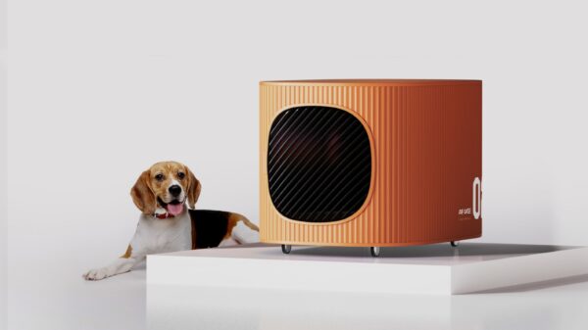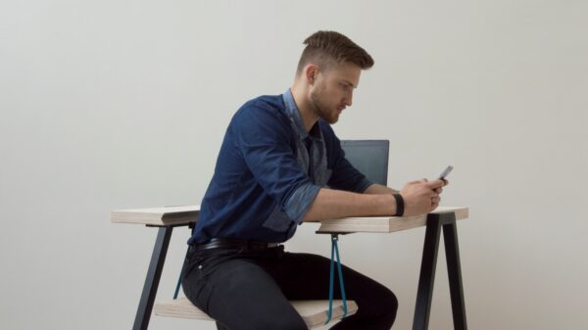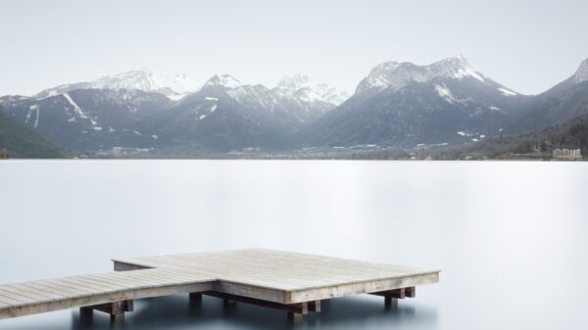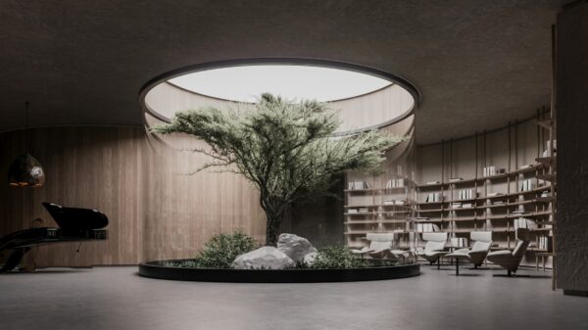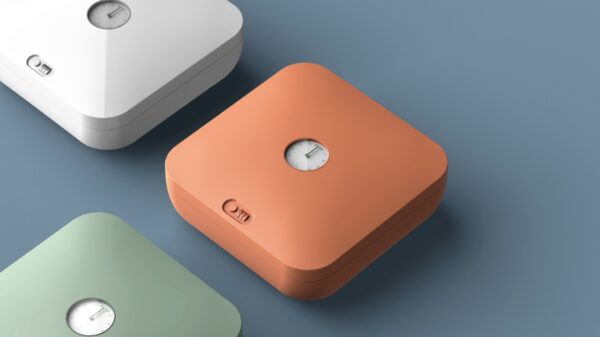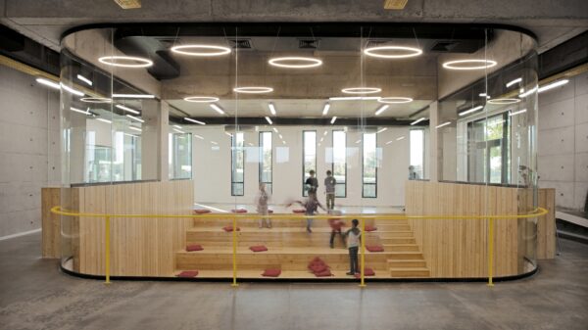Casa Vertical, a project created by the studio Tsou Arquitectos is proud of its unique design and innovative construction. The narrow residence has 230 square meters, several floors and a particular interior design. It is located in the Portuguese city of Porto, where the building was built on a narrow plot of land in a more populated part of the city.
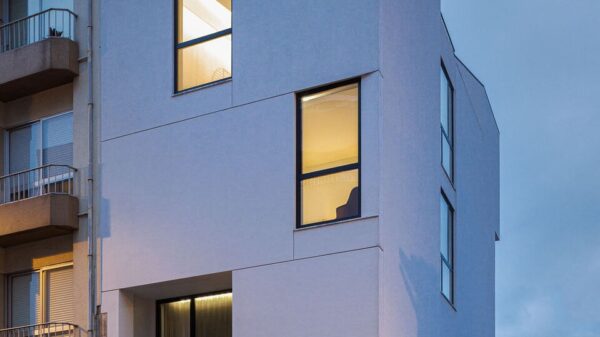
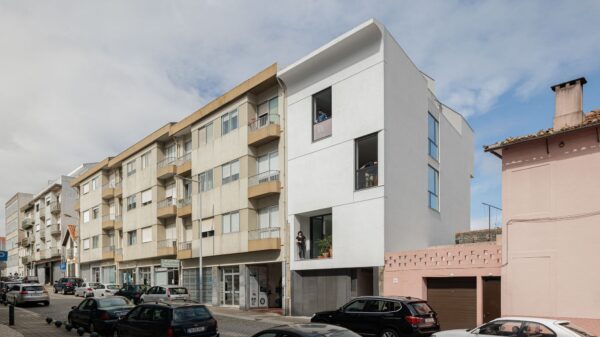
The simplicity of the architecture of Casa Vertical stands out a little against the surrounding “classic” buildings. In this case, the important word is functionality. Its interior is well thought out and efficient, allowing a comfortable life for its inhabitants, while the aesthetic aspect has not been lost. The construction is strong and secure to withstand challenges. The house is a complex combination of concrete walls, metal elements and large glass surfaces. Large windows allow natural light in, creating a connection between the outside and the inside. Its vertical architecture is inspired by the trees that grow in the surroundings, which give this house its characteristic appearance. The concept of a house that grows out of the ground like a tree gives the building a new concept of “organic architecture”.
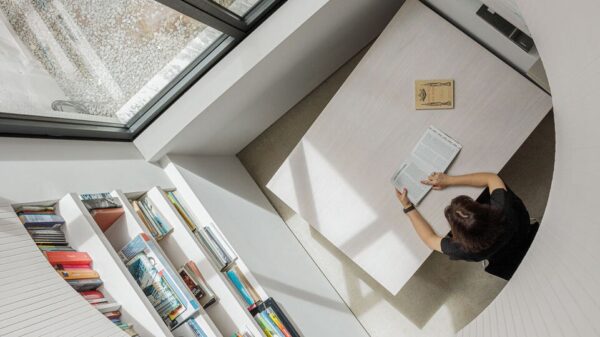
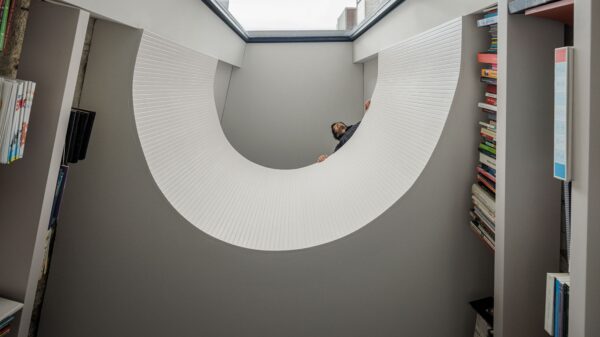
The house consists of several levels that offer different living spaces and views of the surrounding countryside. The private ones are located on the upper floors, while the home office is located in the underground space. „The social spaces communicate visually, allowing several parallel experiences in contiguous and autonomous rooms.“ The designers made sure that the interior spaces were very bright and spacious with the use of natural raw materials, fine details and a color palette. The whole interior is very unified with clean lines and elements that connect to each other. It is clear that we are talking about minimalism, it is connected here with modernity, which maintains a duality with nature. „Raw materials such as cement on all floors and soft wood for doors, cabinets and guardrails reinforce the unity of the residential project.“
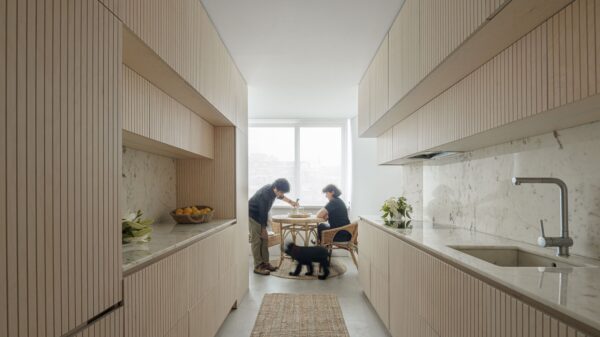
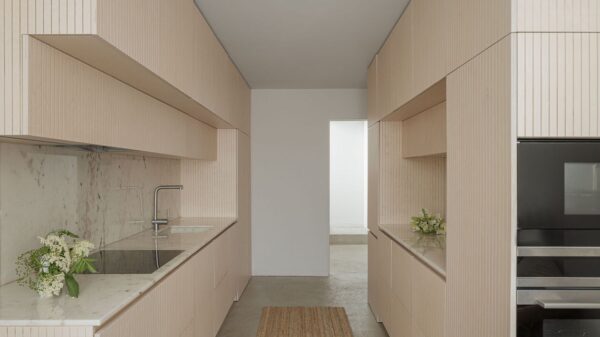
The house is equipped with solar panels and a rainwater collection system, which allows its inhabitants to minimize their ecological footprint. The vertical architecture of the house also improves natural ventilation and lighting, minimizing energy consumption. This approach to ecological design is becoming very important nowadays.
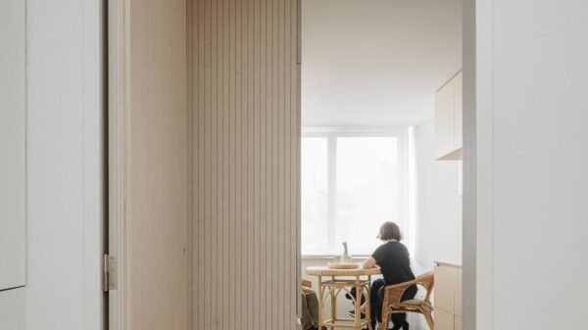
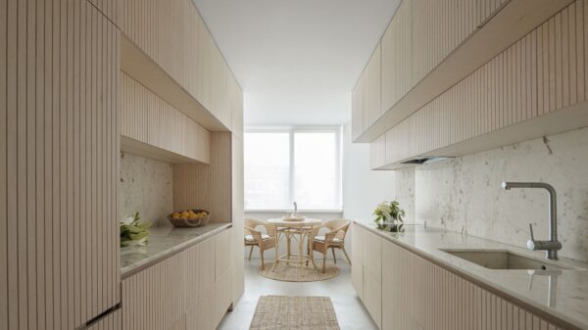
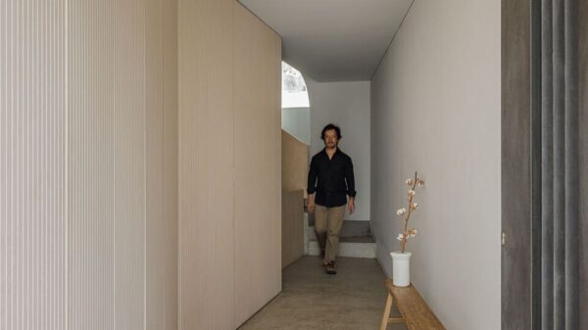
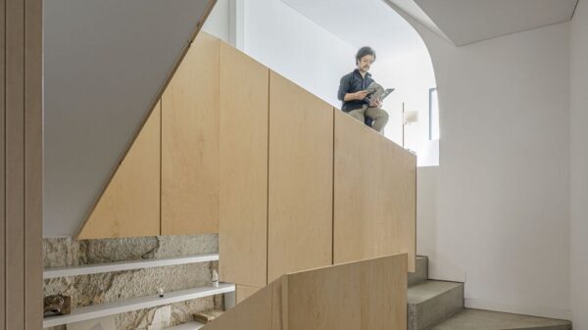
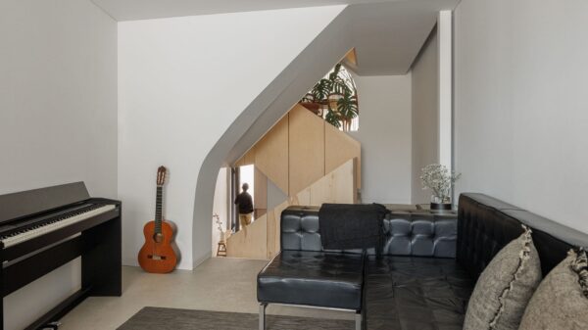
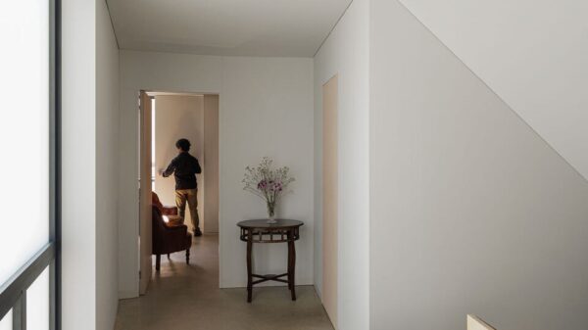
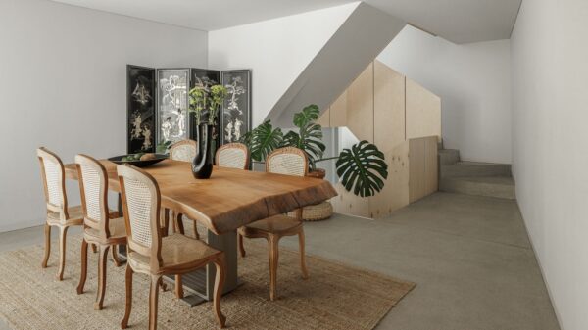
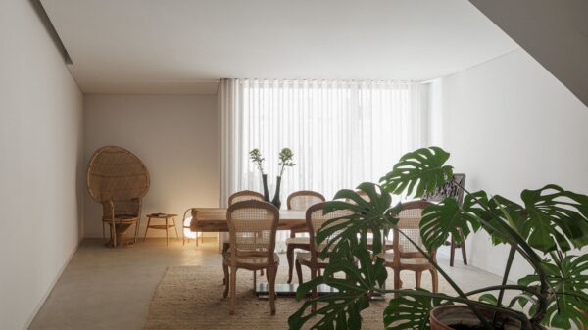
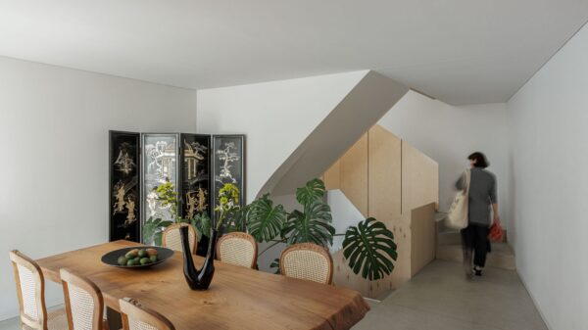
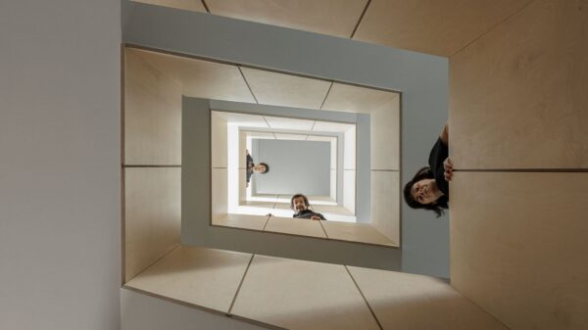
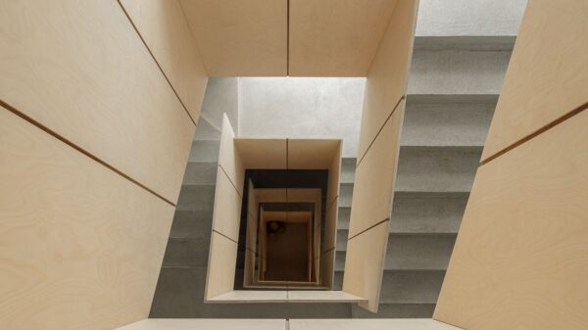
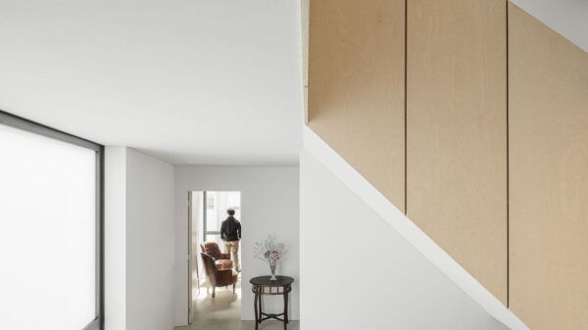
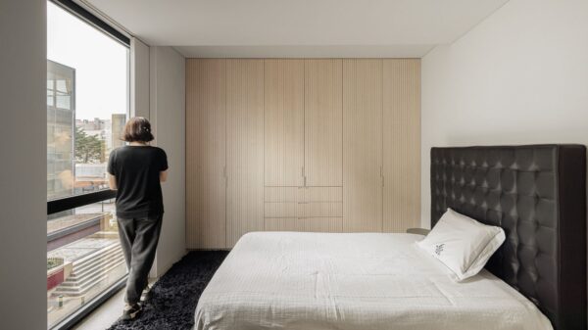
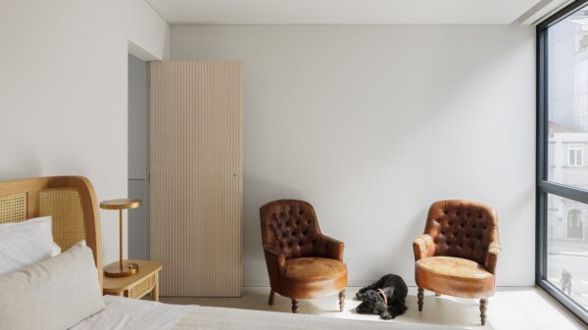
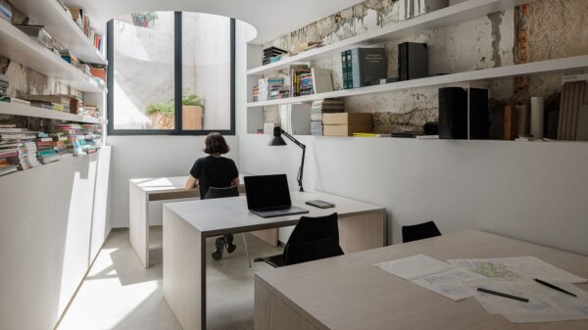
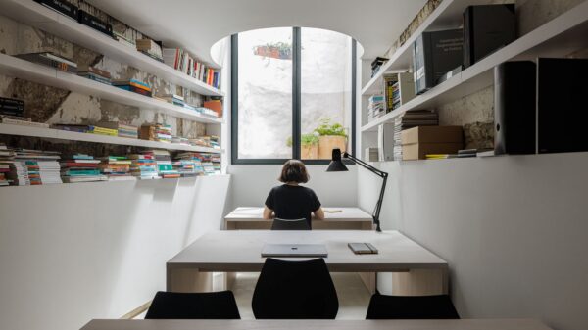
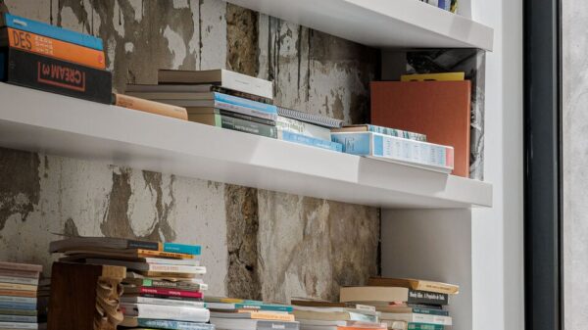
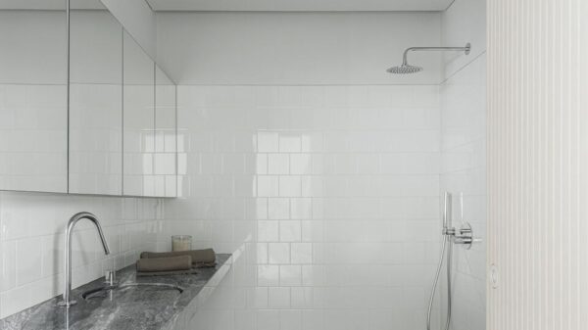
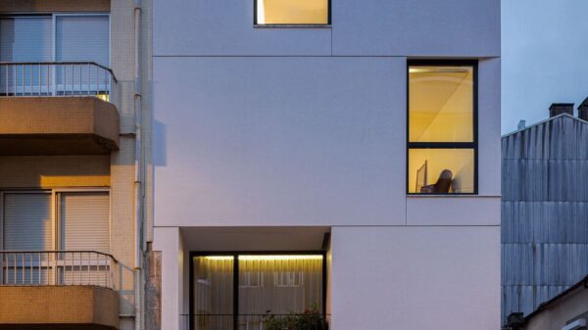
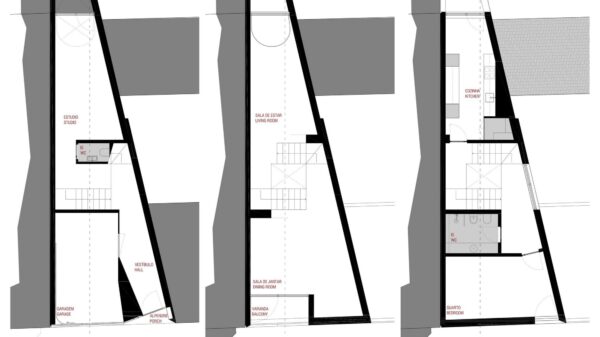
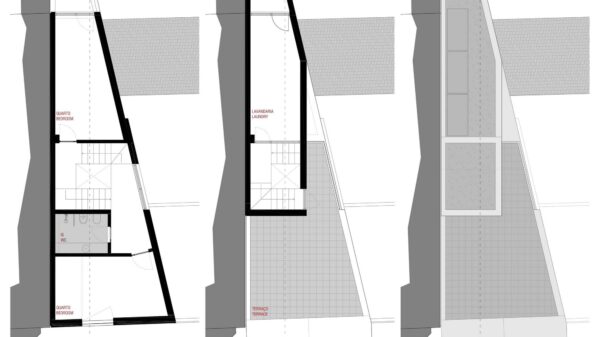
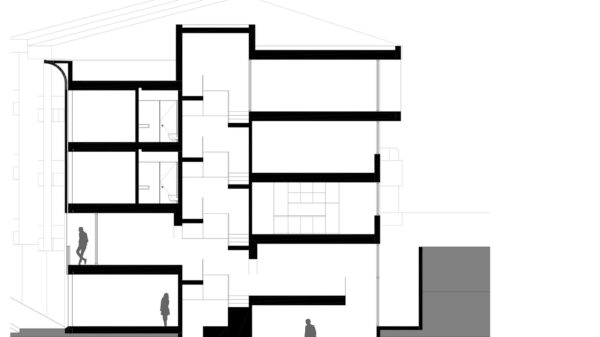
Architecture: Tsou Arquitectos
Main Architect: Tiago Tsou
Photography: Ivo Tavares Studio
