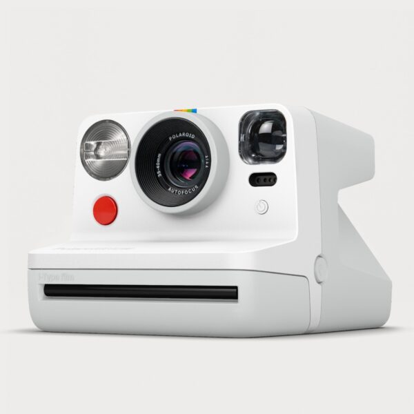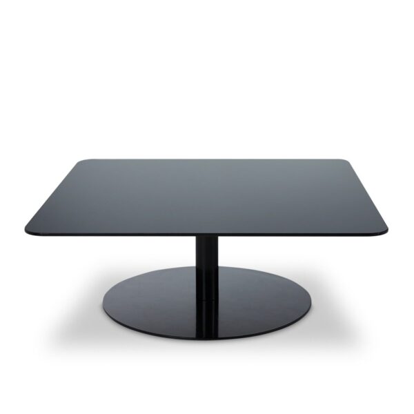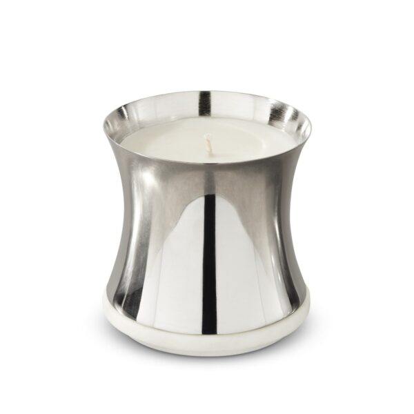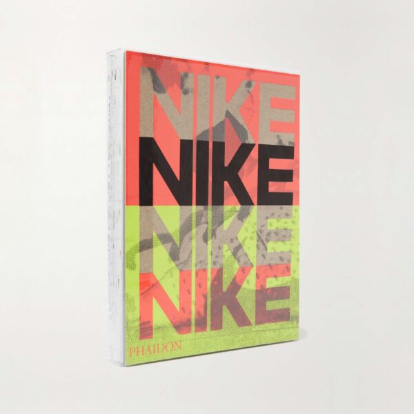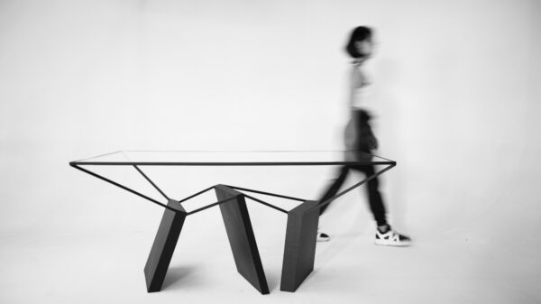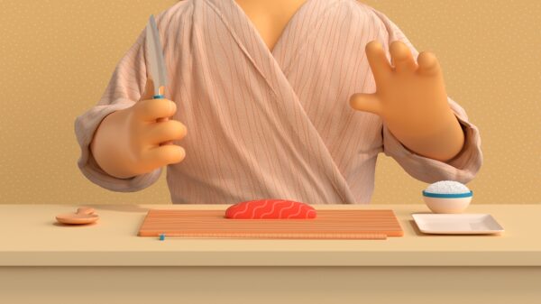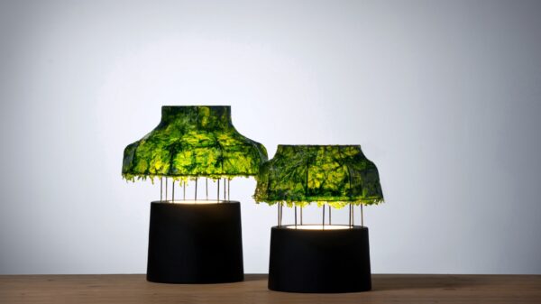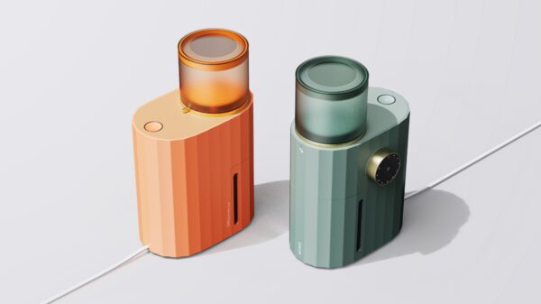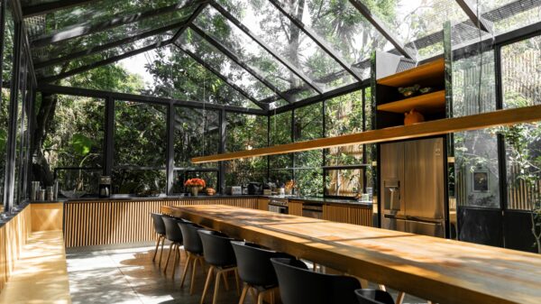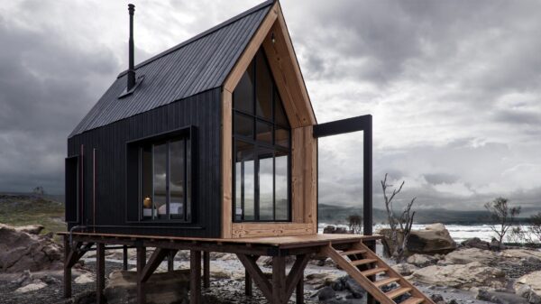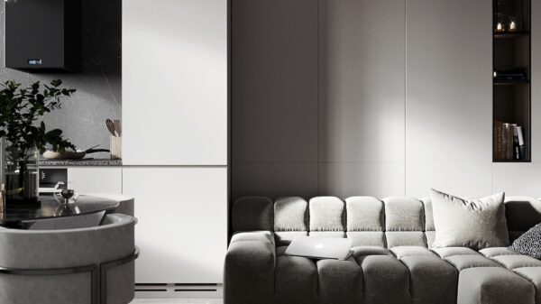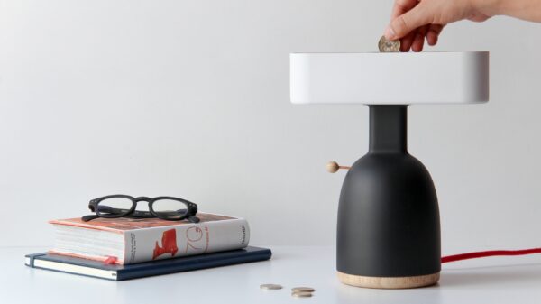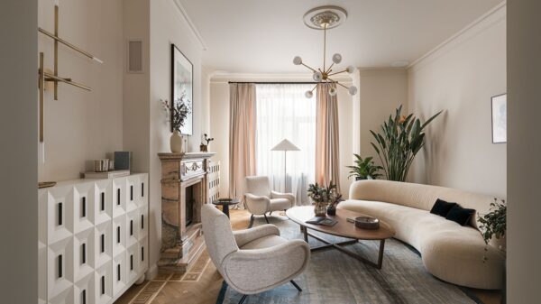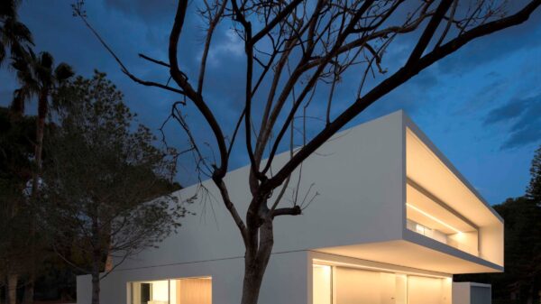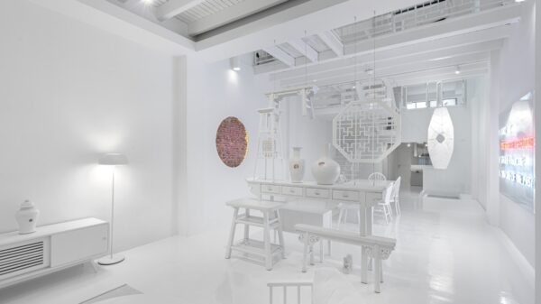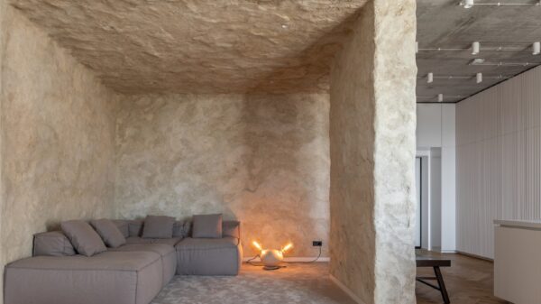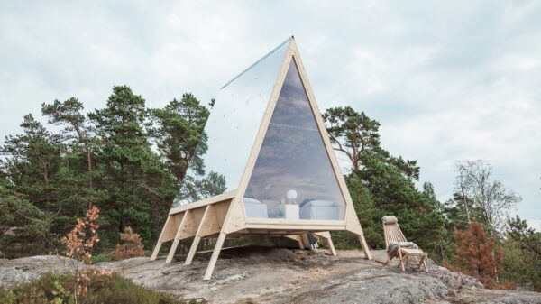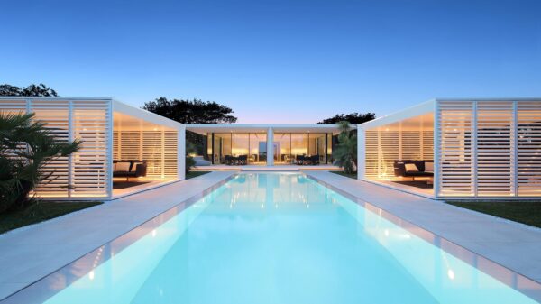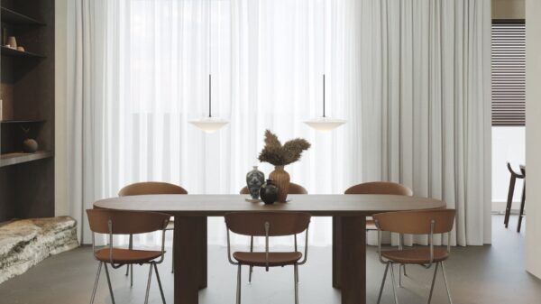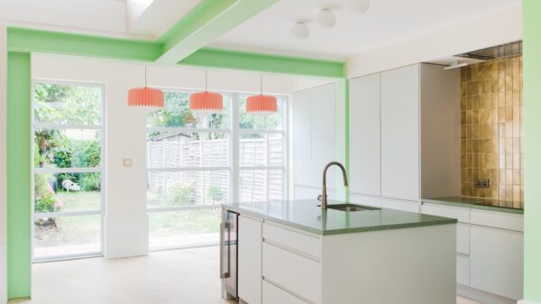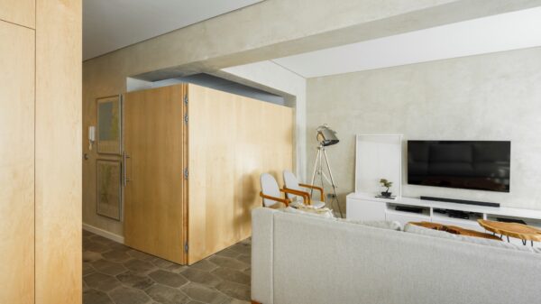In this monumental residence, artists of every direction and from all corners of the world meet. Est-Nord-Est résidence d’artistes is a reborn building designed by Bourgeois / Lechasseur architectes in the picturesque village of Saint-Jean-Port-Joli, Quebec. With its remarkable appearance, it attracts attention and becomes a dominant volume in the environment of open nature. The residence offers artists to escape from the everyday bubble and come up with new stimuli in unique studios, pleasant common areas, and with a stay in a beautiful natural environment. „During the last three decades, the quiet village of Saint-Jean-Port-Joli known for its longstanding woodcarving tradition has been a rallying point for artists from various locations around the world. What started as a series of casual encounters in the early 1990’s gradually turned into an artist-in-residence program, open to artists looking for inspiration along the St. Lawrence River.“
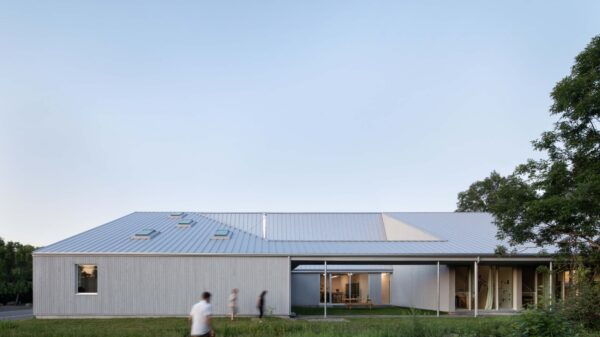
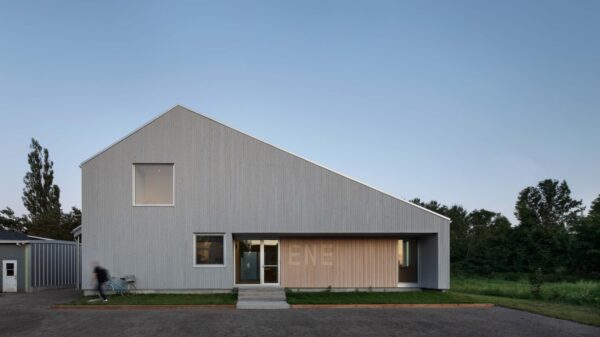
The 951-square-meter structure is covered with pale cedar with wooden details, and its classic sheet metal saddle roof resembles country houses. The cut-out of the roof in the middle of the building brings sunlight to the inner plot, while at night a scene opens under the stars where artists can come up with new inspirations or just relax and talk. „The long monolithic volume reminiscent of traditional barns evolved quite naturally from their ability to marry tradition and contemporary architecture.“
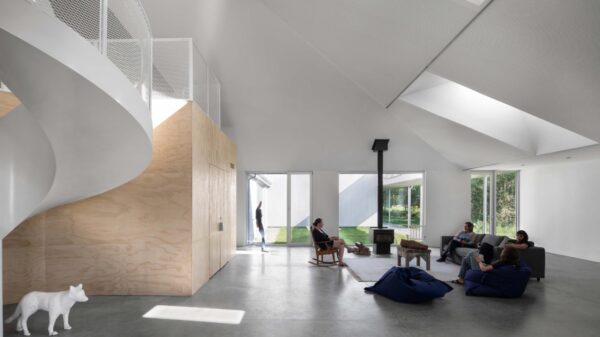
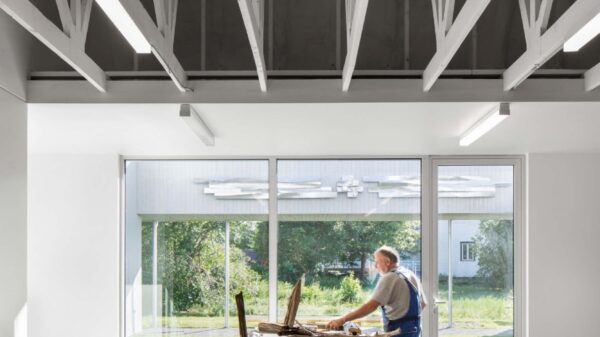
Under the massive shell, a unique space opens up, connecting various rooms, living rooms and studios for artists. The designers gave the interior a great openness and simplicity with a really minimal amount of furniture, they focused more on the very idea of the building. A long corridor on the first floor leads guests to the back, where there are six studios, while opposite them are stored three separate workshops: wood, metal and assembly. „As floor requirements vary widely from one discipline to another, the expandable workspace was planned to be highly flexible and adaptable to individual pursuits whether sculpture, performance art, photography or others.“ The common areas, kitchen and living area are also located on the first floor. A spiral staircase leads to the mezzanine floor where private rooms are stored under the roof and at the end of the corridor there is a lecture zone with a smaller library. The interior itself is in a minimalist look of white shades, wooden elements, while the building itself and its geometric shapes or various nooks create a perfect environment for artistic souls. „With its timeless image the vibrant new facility can now easily compete with the most desirable institutions of this type in today’s art world.“
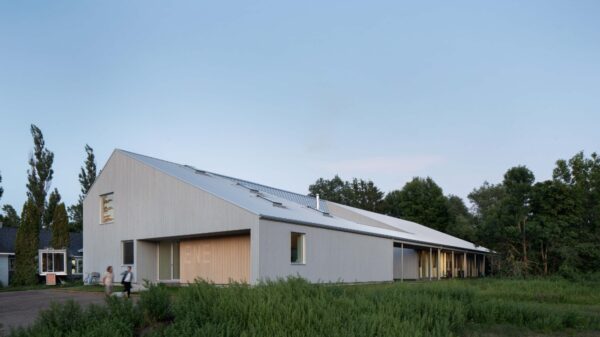
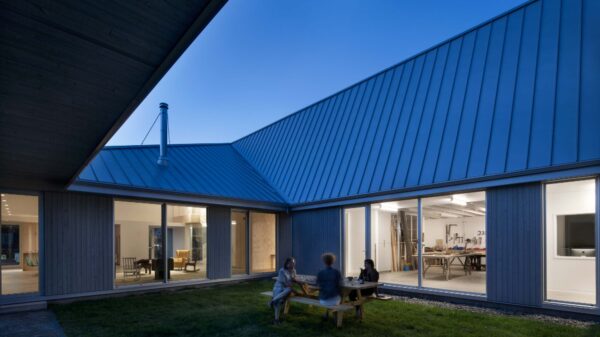
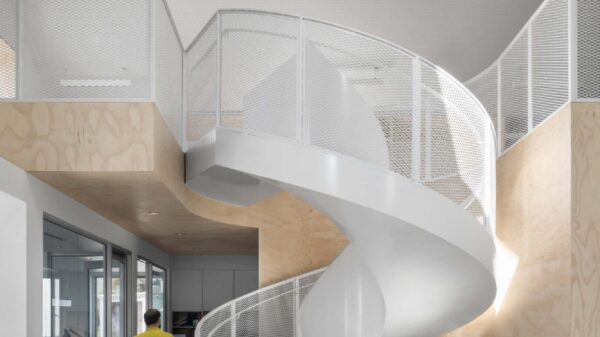
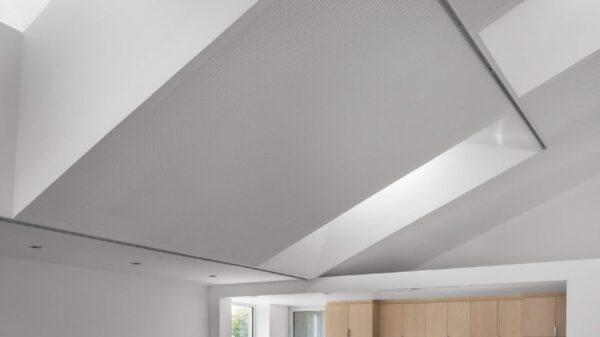
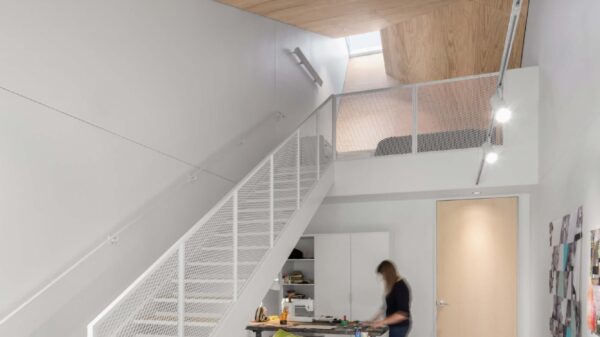
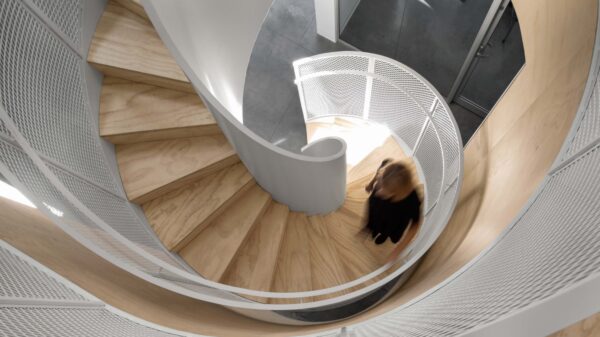
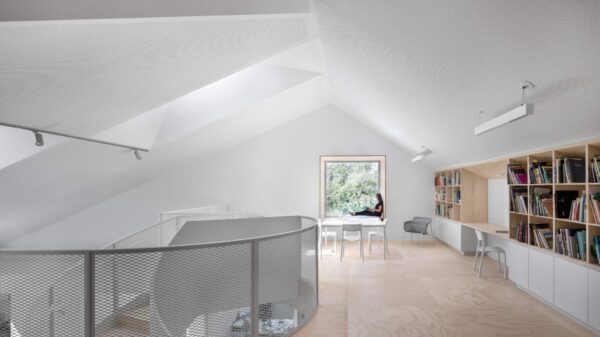
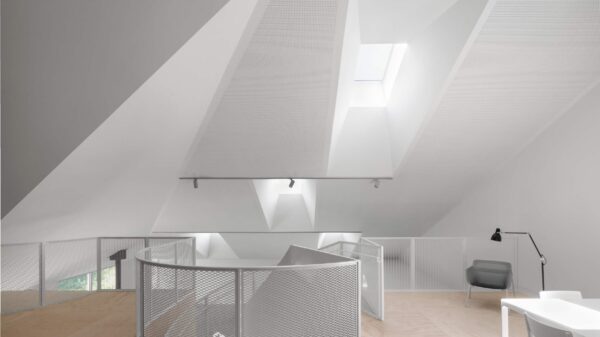
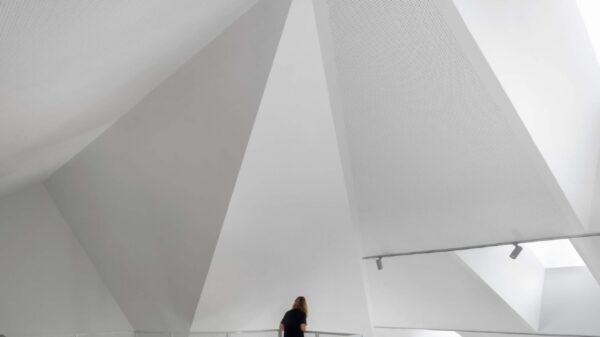
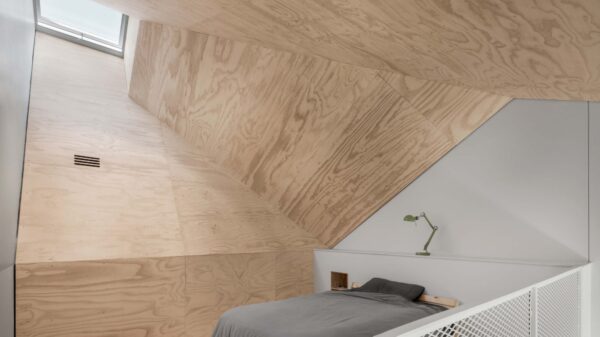
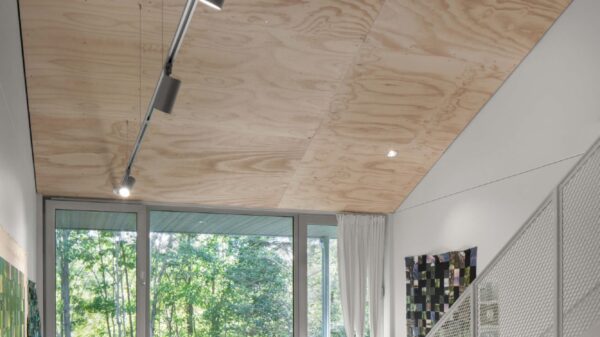
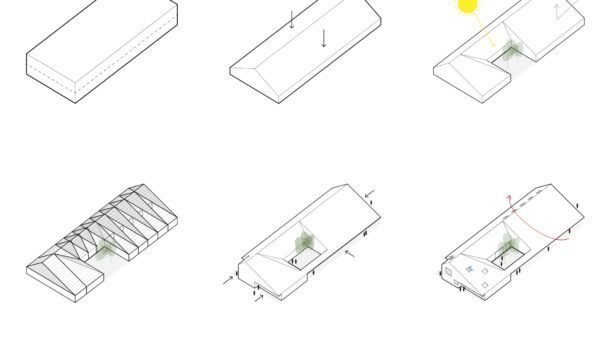
Est-Nord-Est résidence d’artistes
Architecture: Bourgeois / Lechasseur architectes
Photography: Adrien Williams

