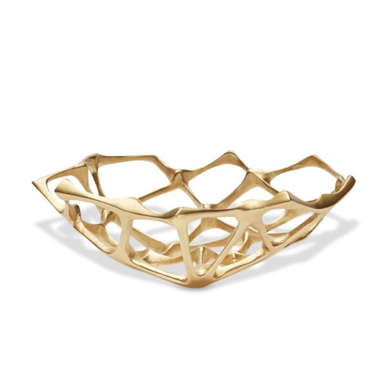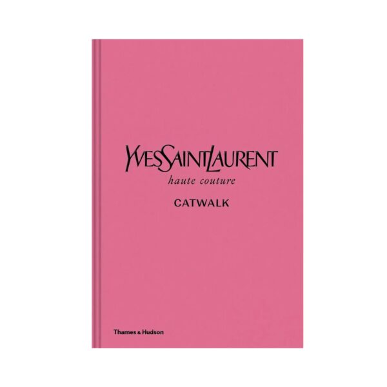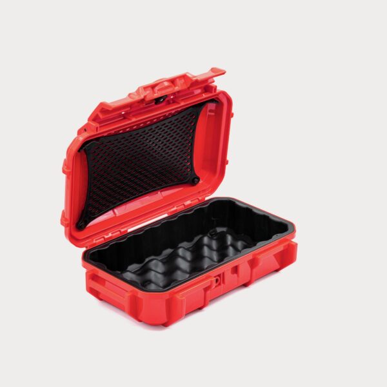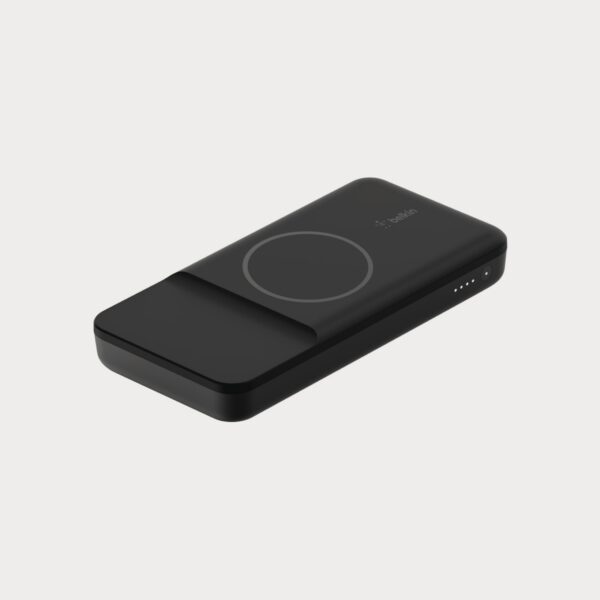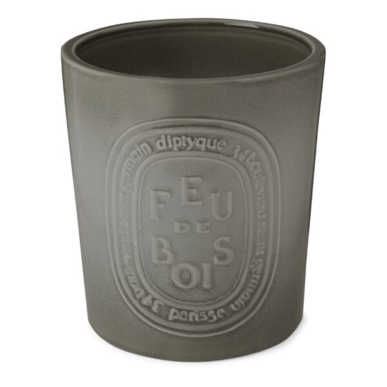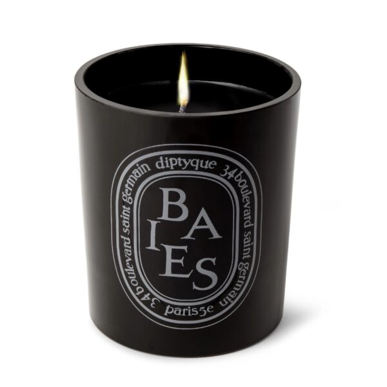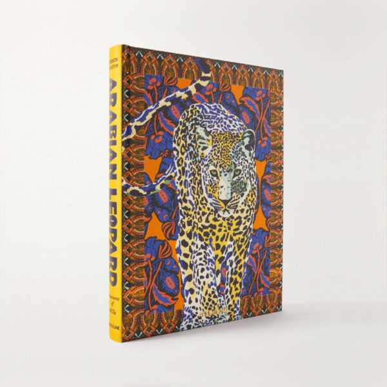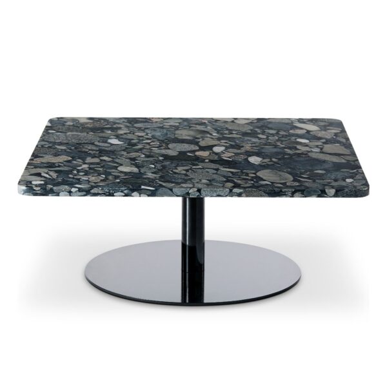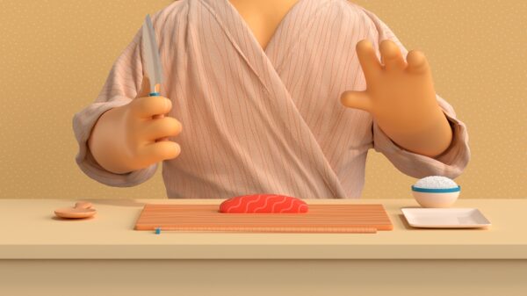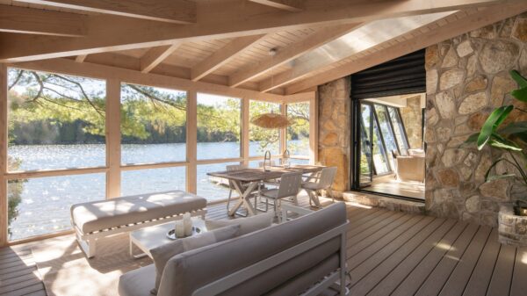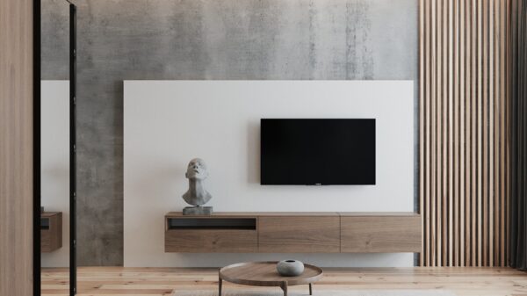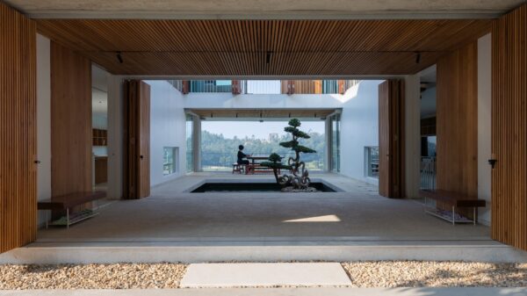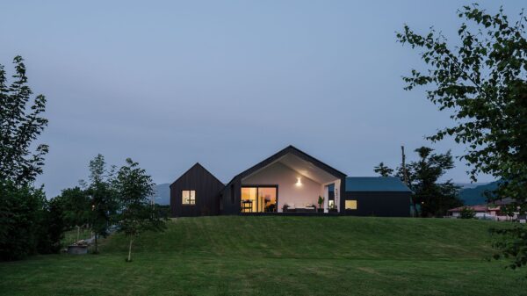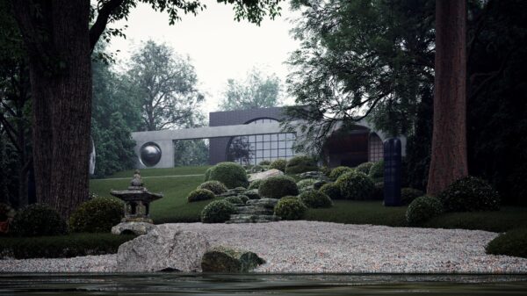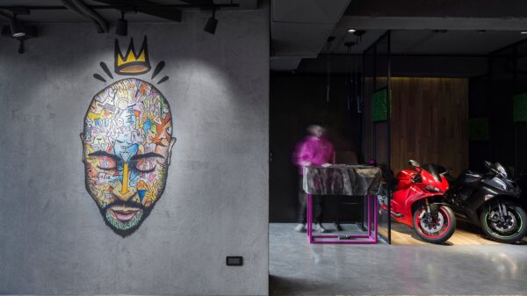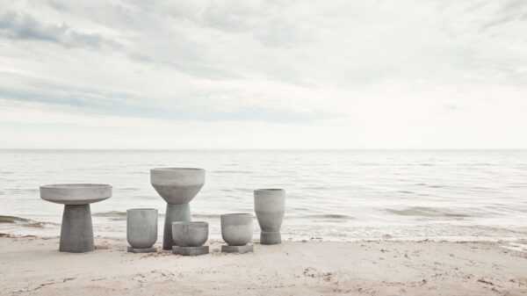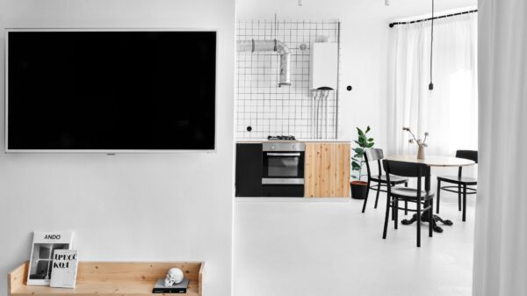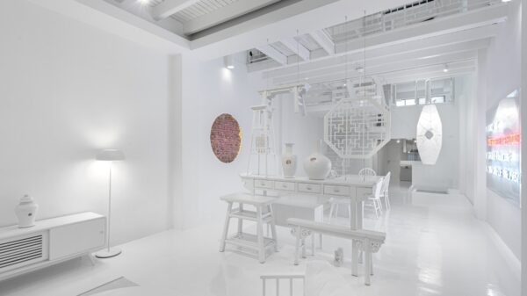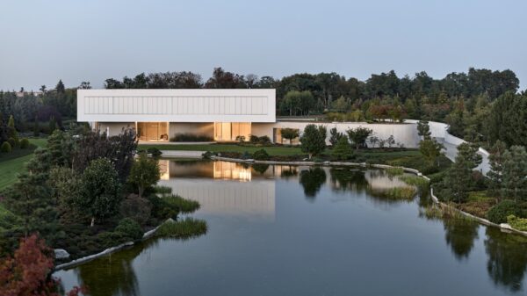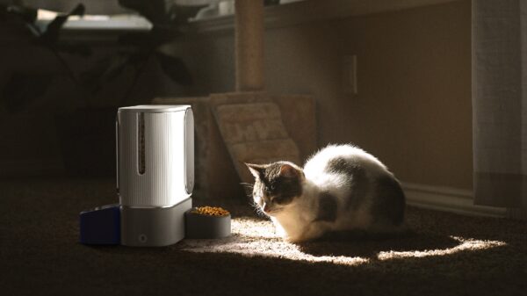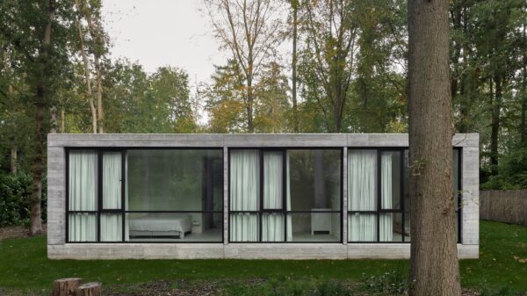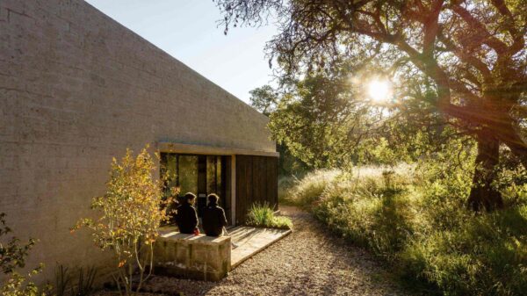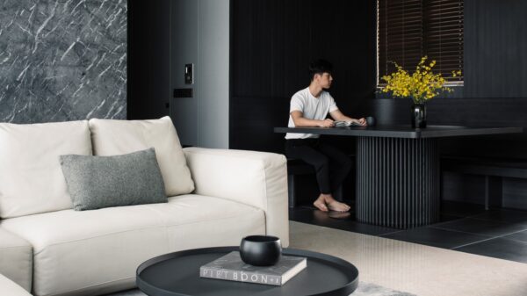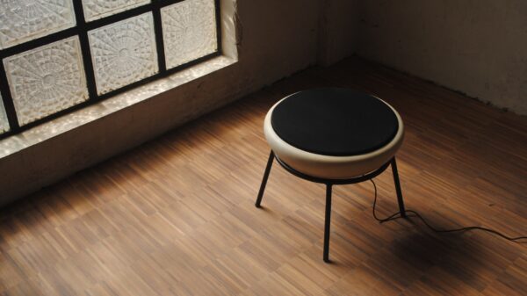Architectural studio Office S&M, which elevates the everyday and brings exceptional design to the interior and architectural world, was commissioned to extend the space of a family house in the London Borough. The architects chose an untraditionally original color palette of the facade. Deep pink concrete blocks in conjunction with dark green window frames and downpipes enlivened the monochrome terraced house. „Overcast House is a single-storey rear extension to a Victorian house in north London, creating a flexible ground floor space which accommodates working-from-home while reconfiguring the house to make it a home for life.“
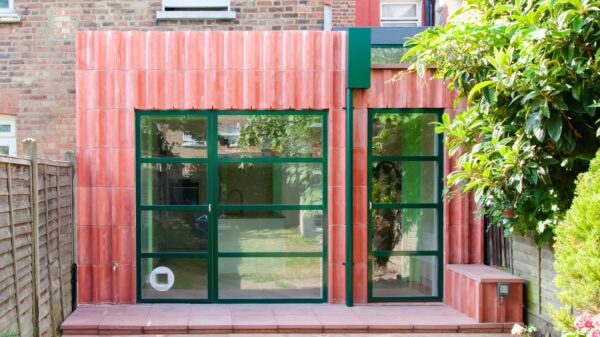
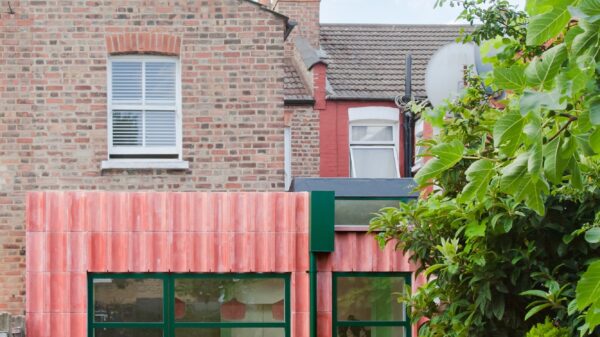
Thoroughly thought-out expansion has brought use in both directions: personal and work. The owners, academician and graphic designer, color consultant thus gained not only a private space but also a studio studio for business meetings with clients. The graphic designer demanded even light throughout the space due to thorough work with colors and at the same time protection from sunlight, which was a great challenge for architects. „Carefully shaped rooflights shield the windows from direct sun, while a flat rooflight deeper in plan is protected by the existing house.“
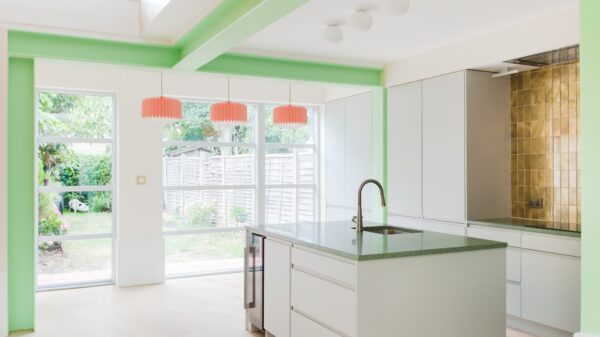
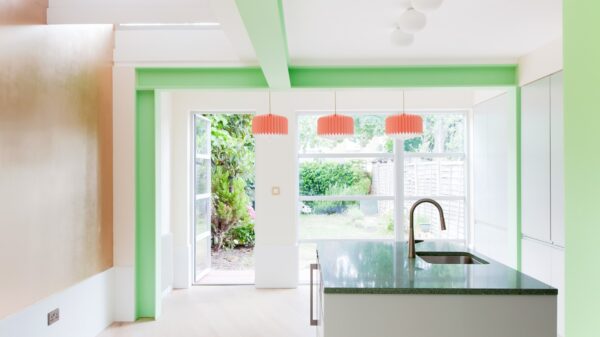
We think that functionality and practicality are definitely not lacking here. The interior inside this spirited extension takes on a softer gradient to pale shades and a minimalist look. The white kitchen unit visually enlarges the space and, with its simple appearance, evokes an artistic touch in the middle of the room. „The narrow house also needed to accommodate a table seating 10 people for consultations and a ground floor shower to futureproof the home.“ All parts have their importance and together they form one great whole. The designers were not afraid to use colors in the interior, and in this case they are soft pastel shades of menthol green or salmon pink.
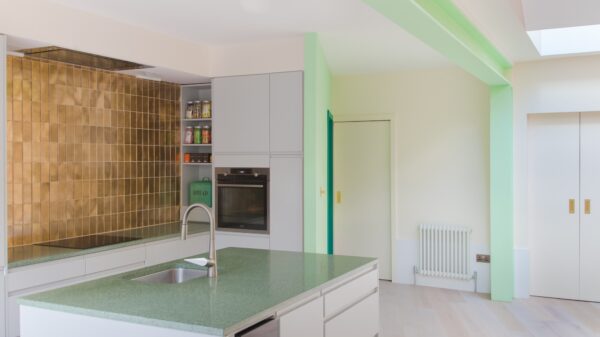
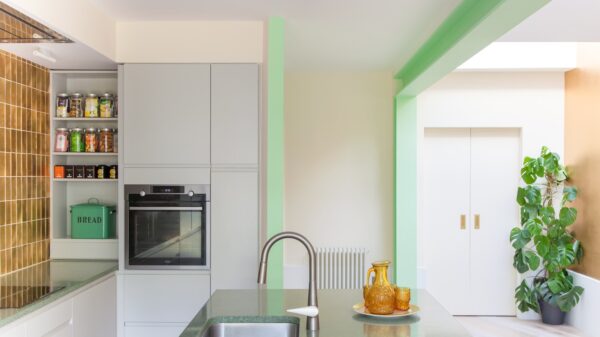
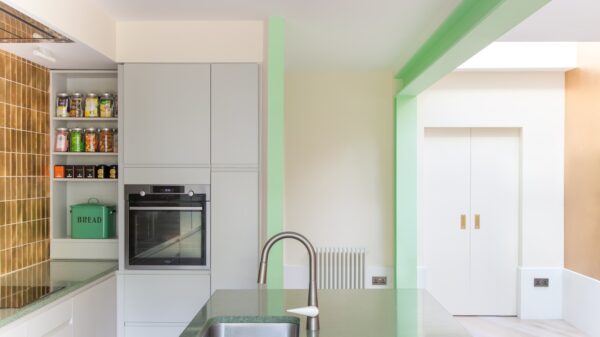
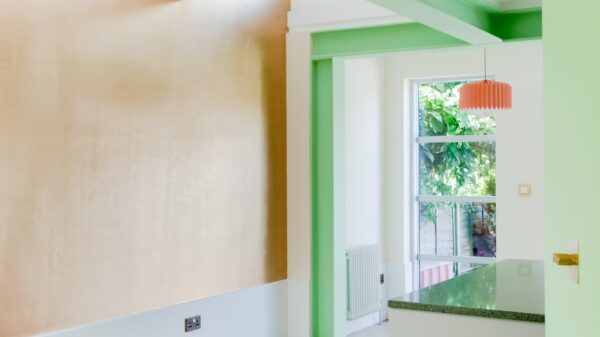
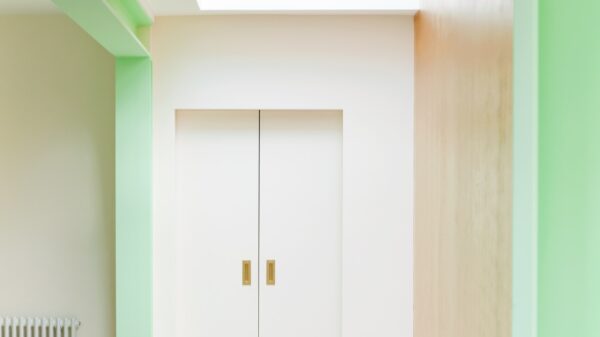
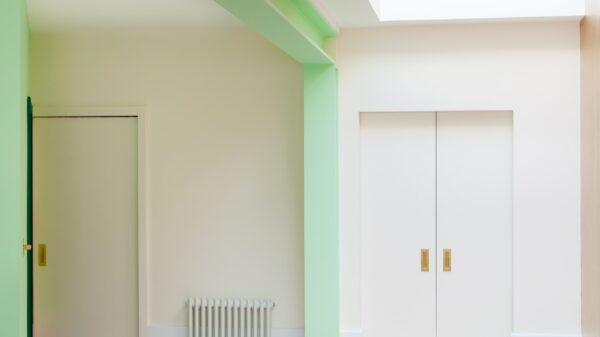
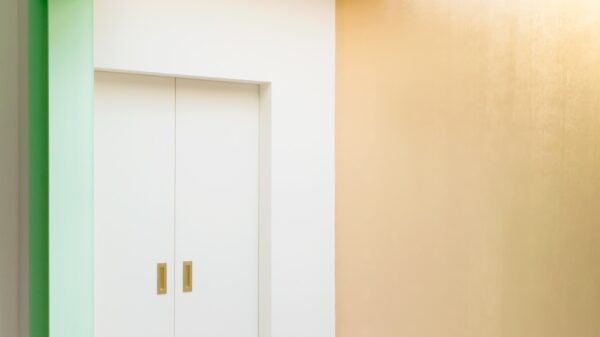
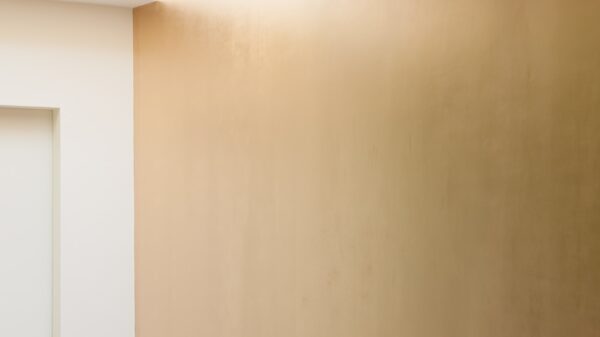
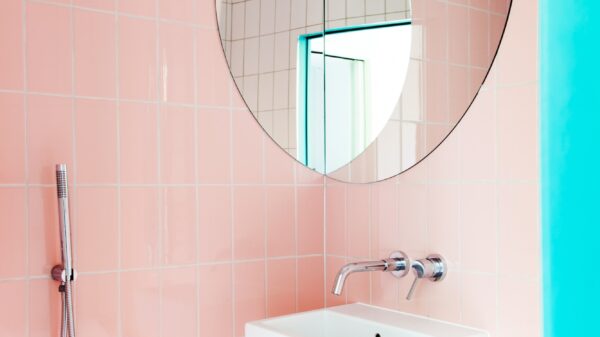
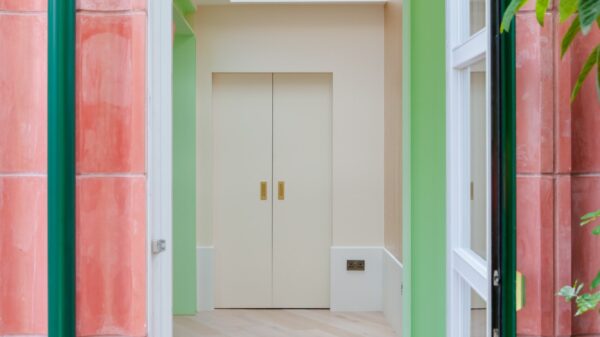
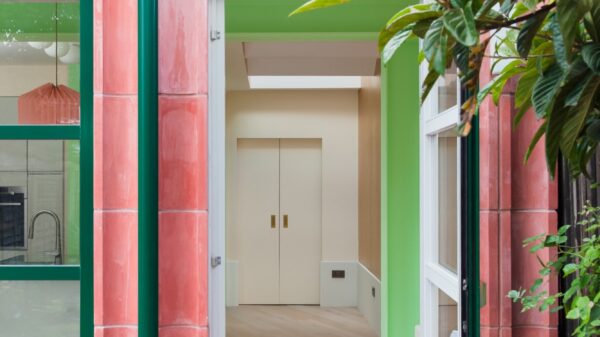
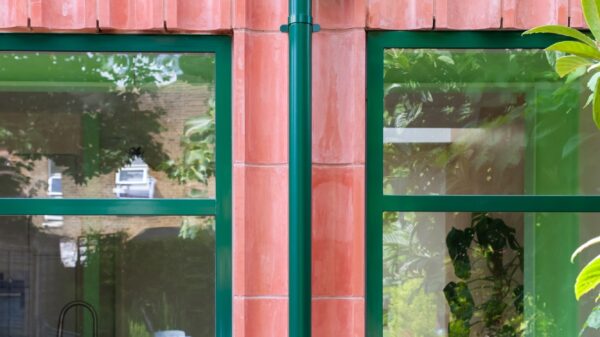
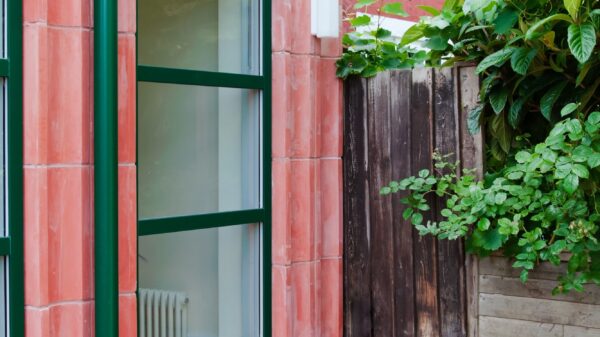
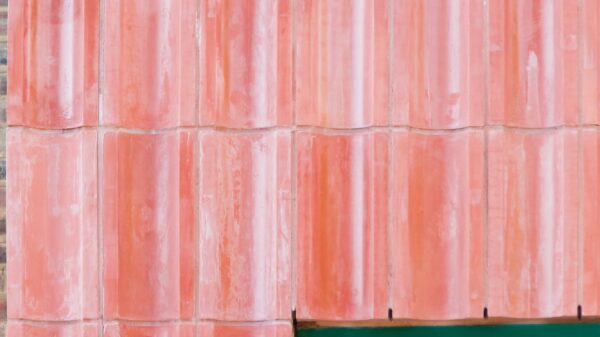
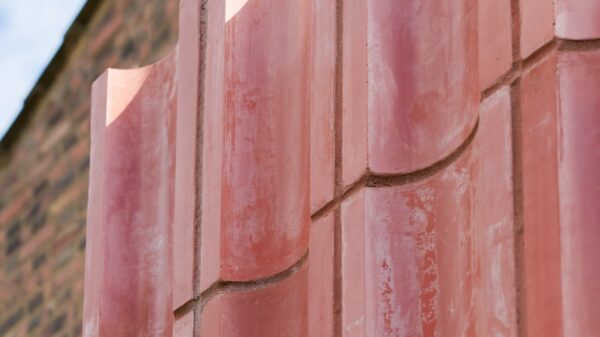
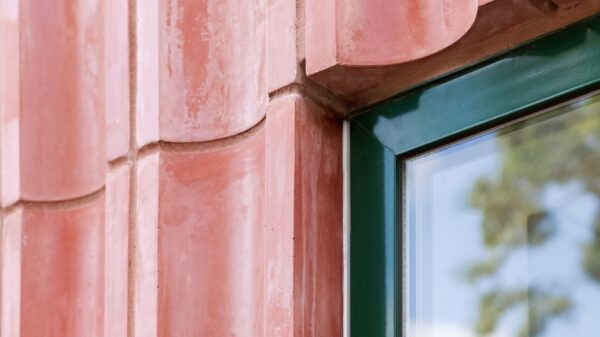
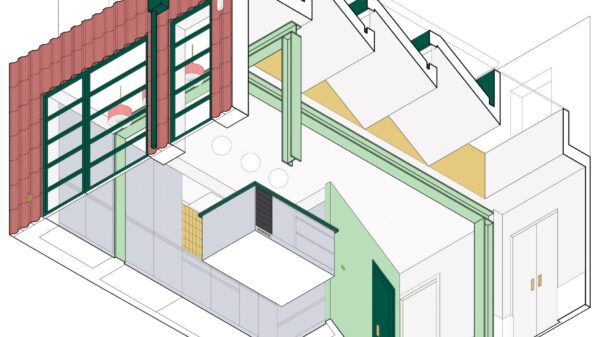
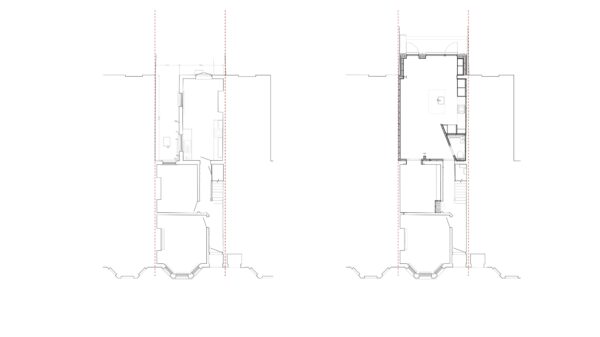
Gross internal area: Before 94m2, after 114m 2 (25m2 increase)
Project architect: Hugh McEwen – Office S&M
Design team: Hugh McEwen, Catrina Stewart, Beth Bird
Photography: Megan Taylor
