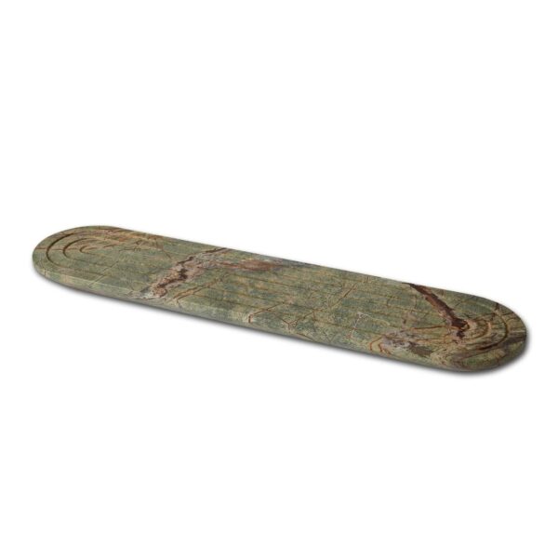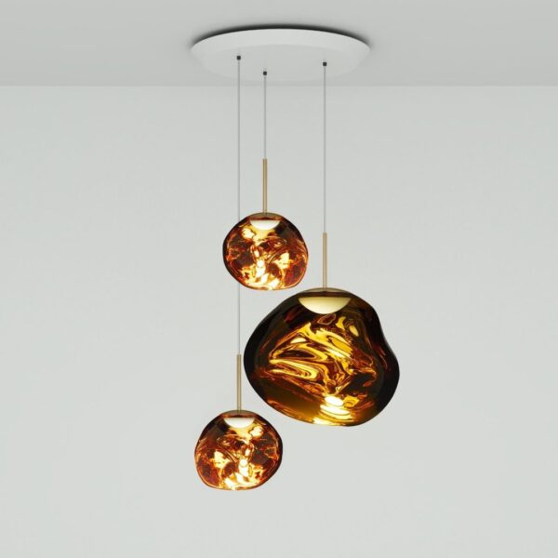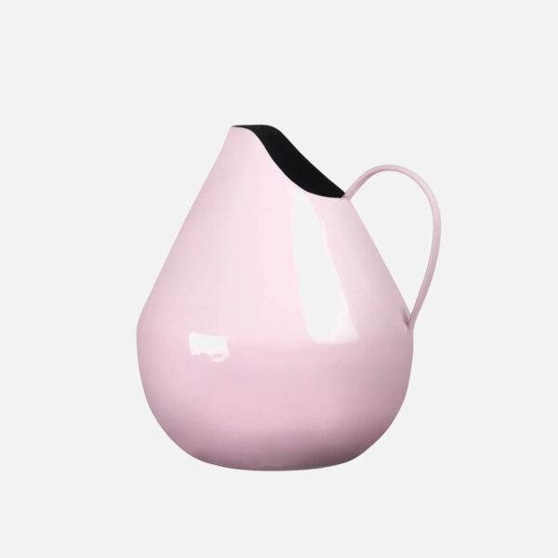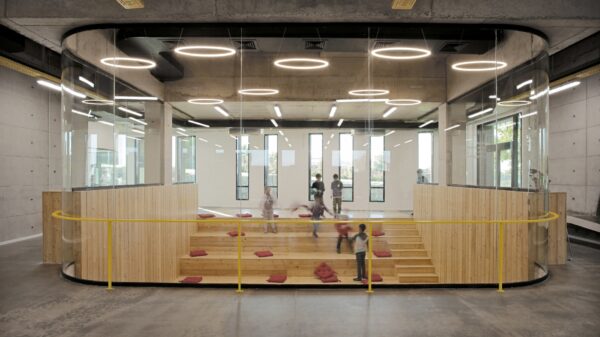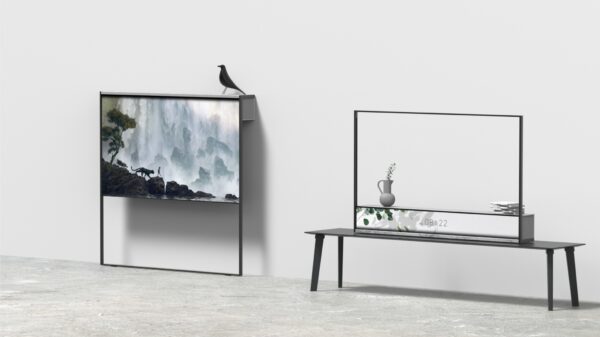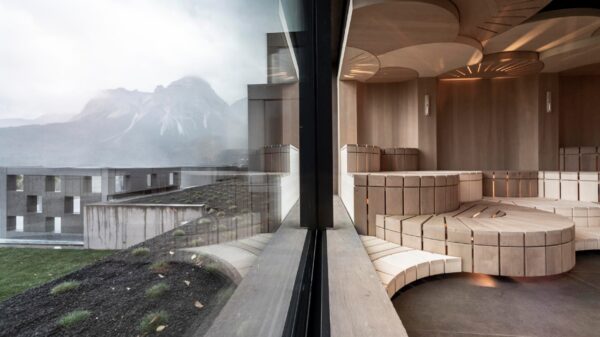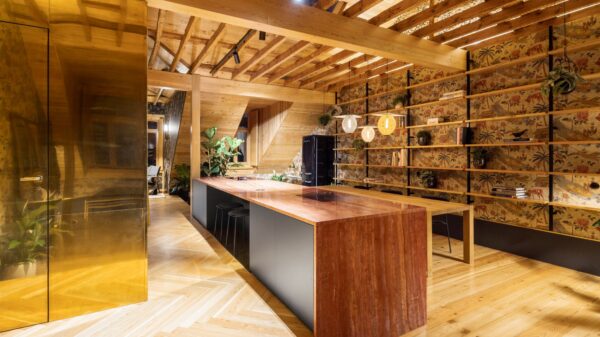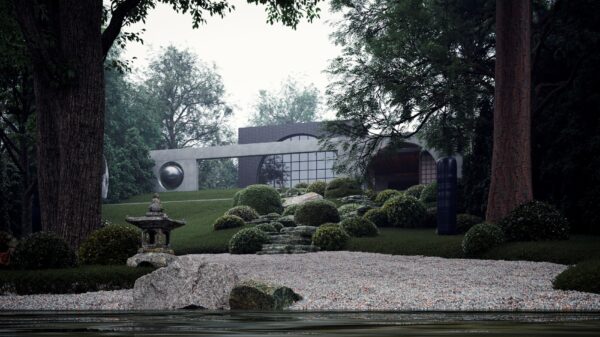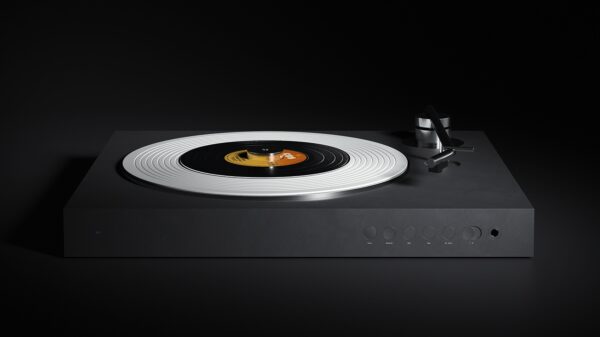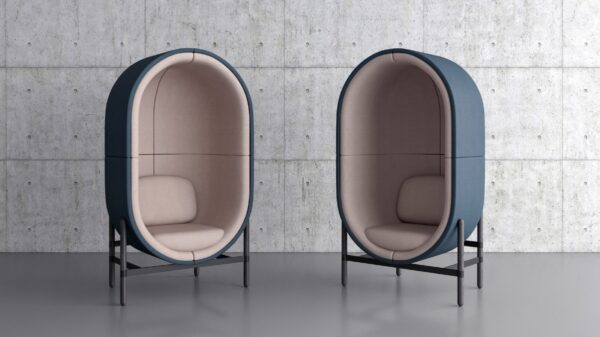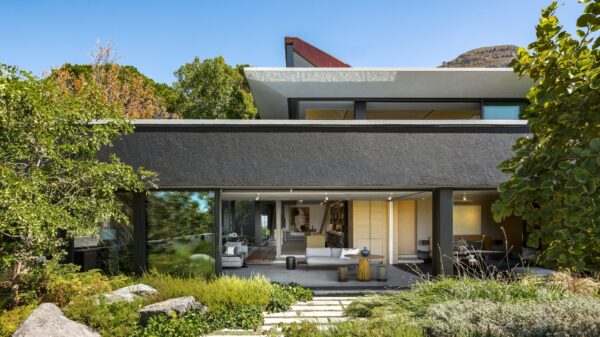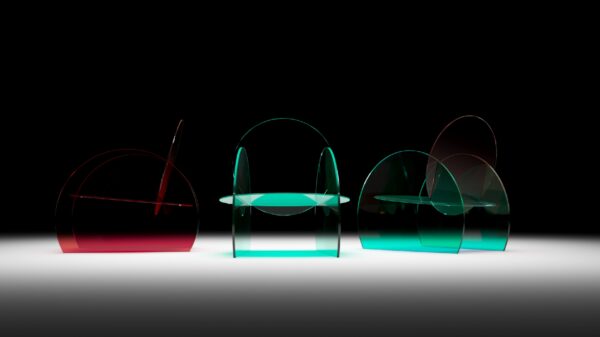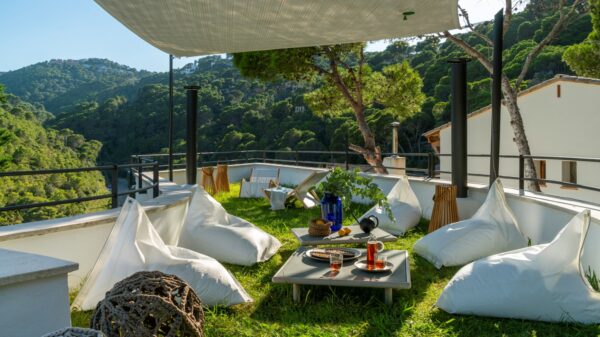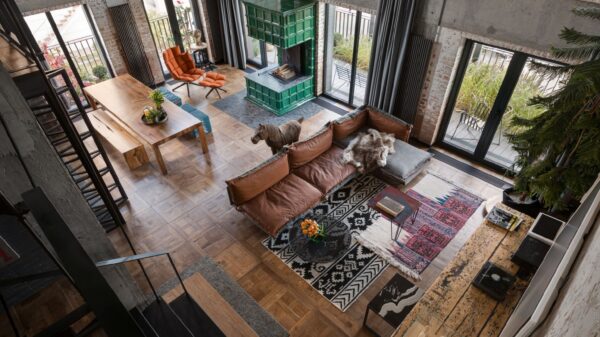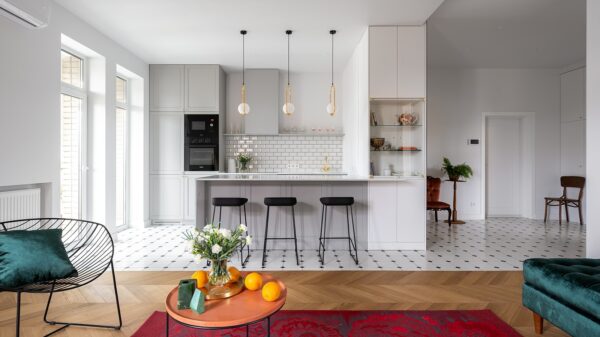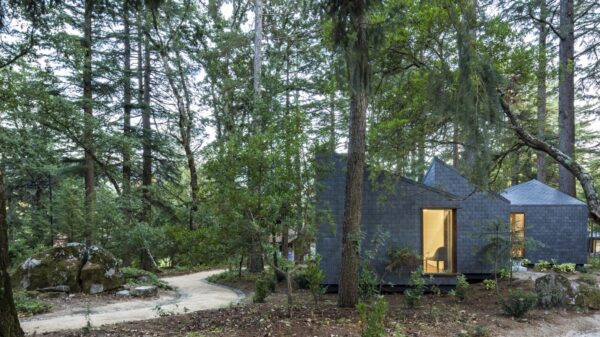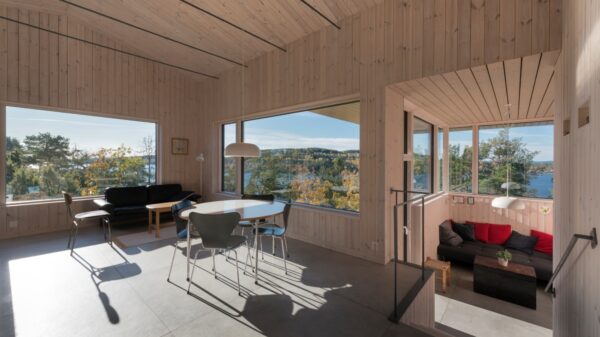Paul Bernier and the architects renovated a family refuge anchored in Canadian countryside.
Chalet Sur La Pointe is located on the beautiful shores of Lake Montreal. The 40-year-old cottage has undergone a complete renovation and expansion at the hands of great architects, so that a large family can meet surrounded by endless nature. „The clients owned this log cabin which has been in the family for 40 years. It is anchored on a rocky point which juts out into the lake.“
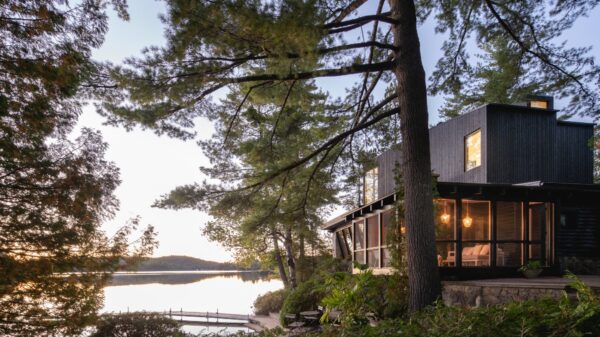
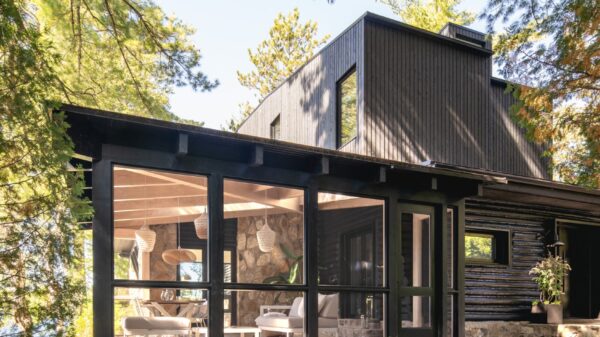
The aim of the architects was to functionally and visually enlarge the house and create new open spaces with views of the lake and pine trees. „The proximity to the shore led the architects to plan the extension on top rather than on the sides.“ The whole cottage with a slightly sloping roof and sloping windows is supported by large stones that extend into the interior. The facade of dark wood already from the first view reflects the modernity of today’s architecture. However, Paul and his team also kept the elements of the original building, thus emphasizing the importance of the relationship between the house and its long-standing inhabitants. „The various breaks in the roof slope of the addition also reflect those of the old cabin.“
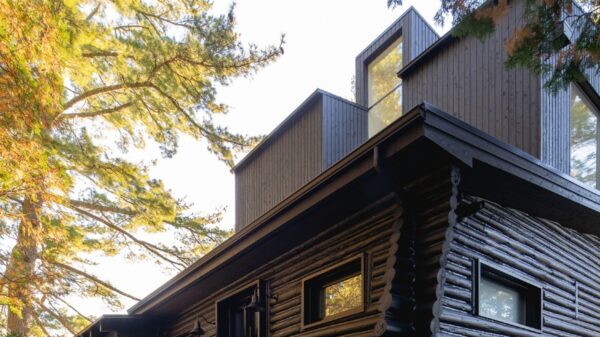
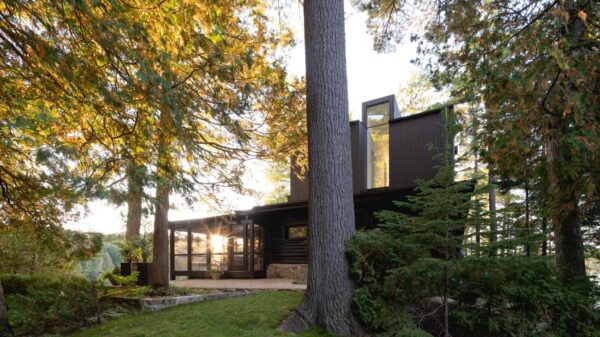
The interior has also been renovated and, unlike the dark exterior, is pleasantly bright, reflects modernism in earthy colors and there is a typically cozy atmosphere of old cottages. The first level consists of common rooms where tilted panoramic windows take care of enough light. The center of the whole space is a massive stone fireplace which also separates the living room from the dark rustic kitchen. The modernity of the cottage is also added by furniture gems with sculptural decorations. In the southern part of the lower volume there is a wooden terrace bordered by a mosquito net for a more pleasant rest. „Only the screened porch was added at ground level.“ The owners or guests get to the second level by a double staircase where the rooms are located. These are two identical bedrooms and one master bedroom that takes your breath away with its style, a glass wall along the entire length of the room and a modern black fireplace hanging above the floor. „Through a large vertical opening on the east side, upstairs, the morning light enters inside and filters down to the lower level through the walkway floor made of translucent glass.“
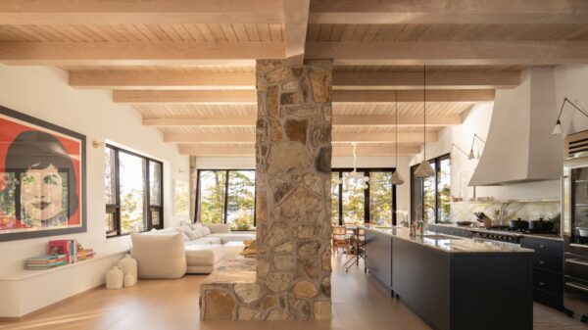
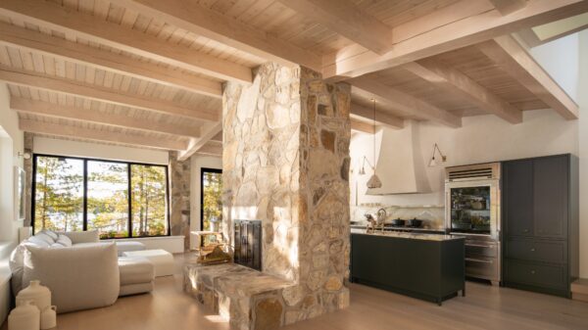
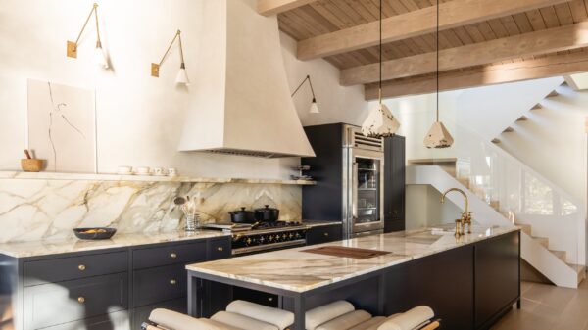
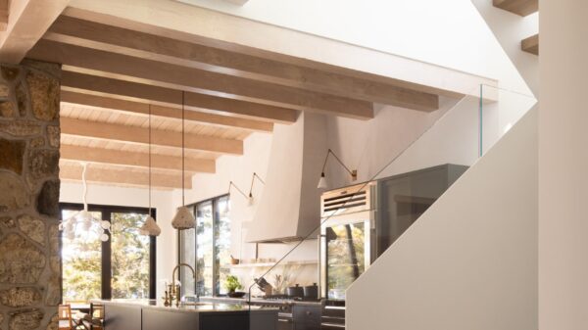
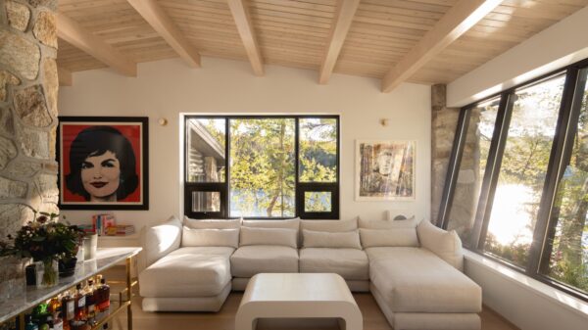
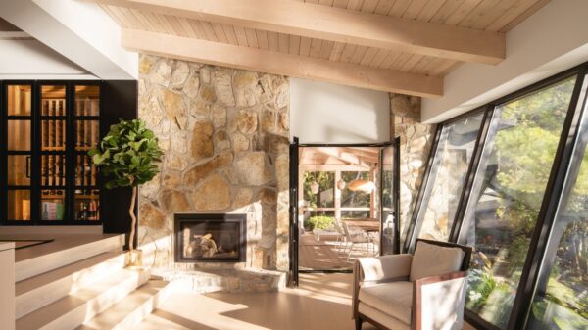
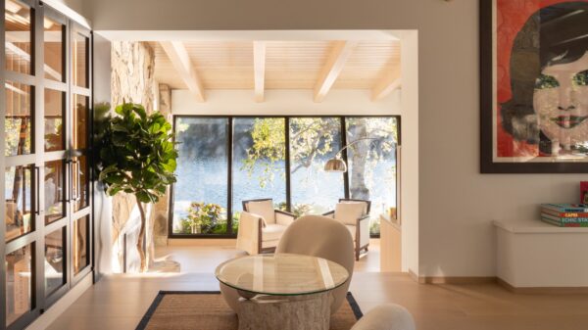
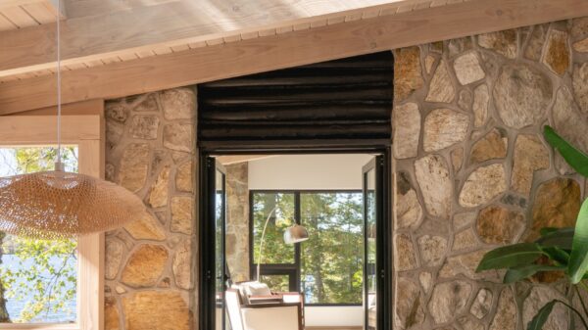
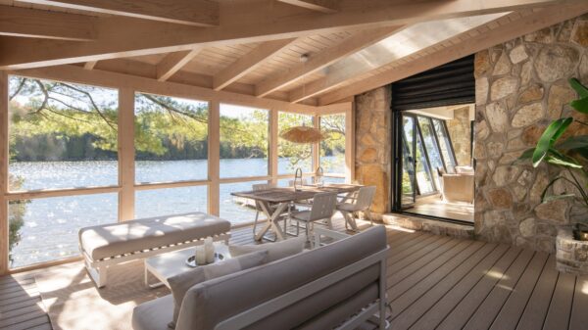
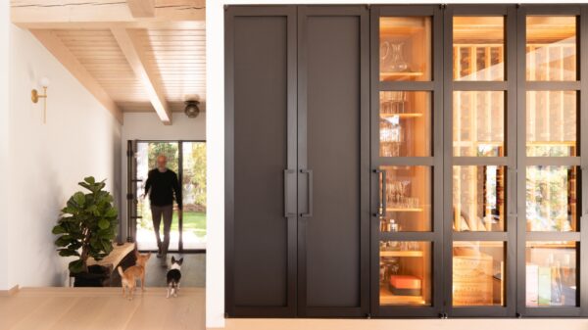
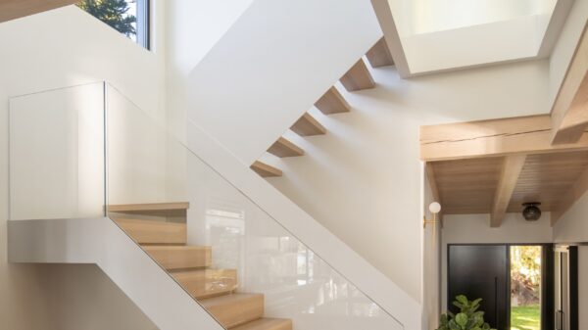
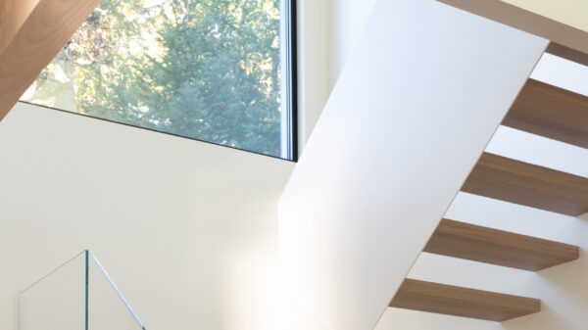
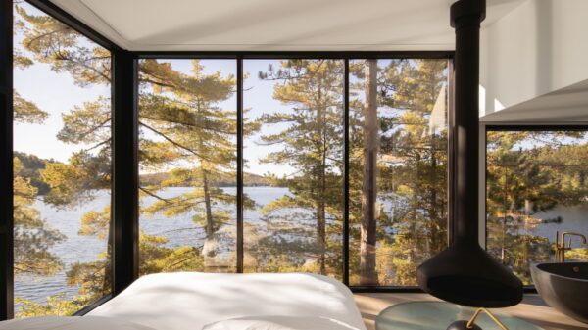
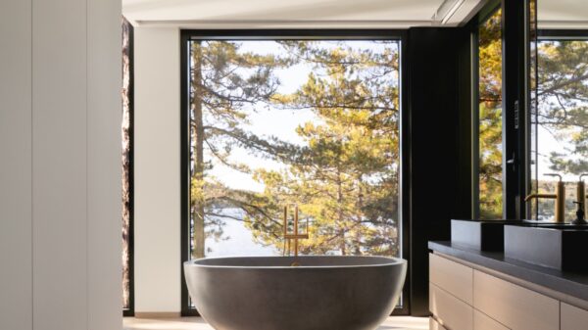
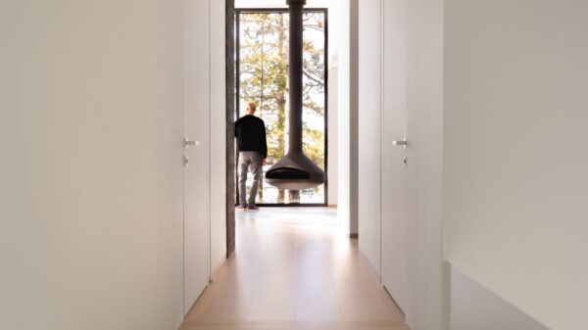
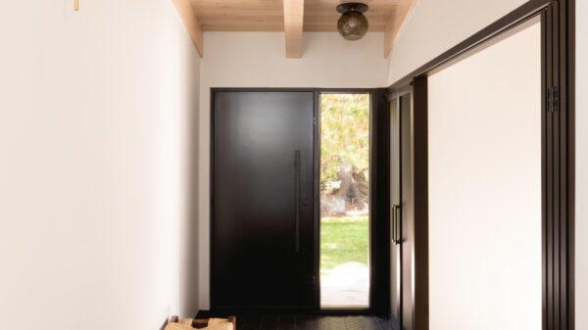
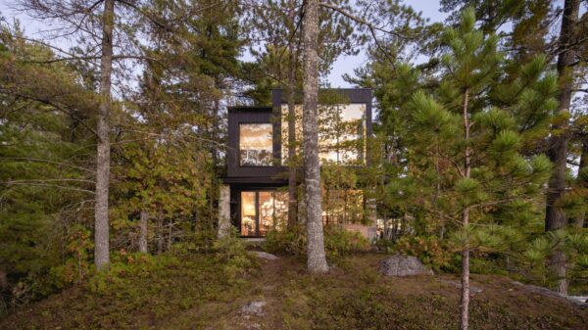
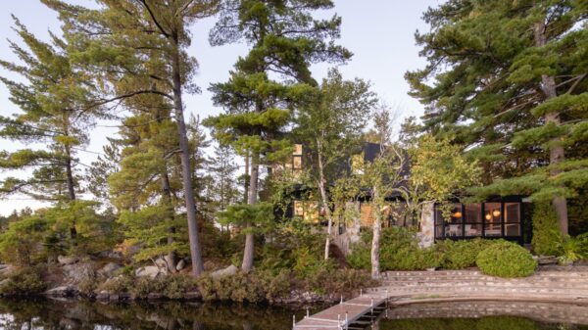
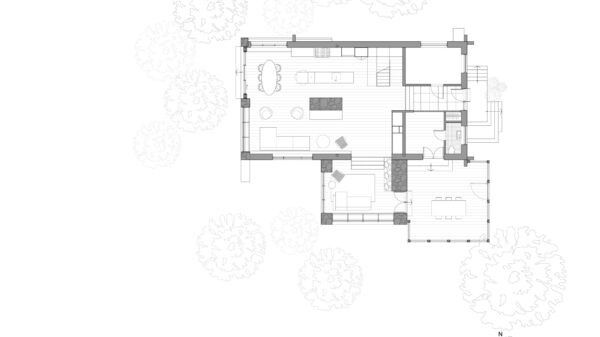
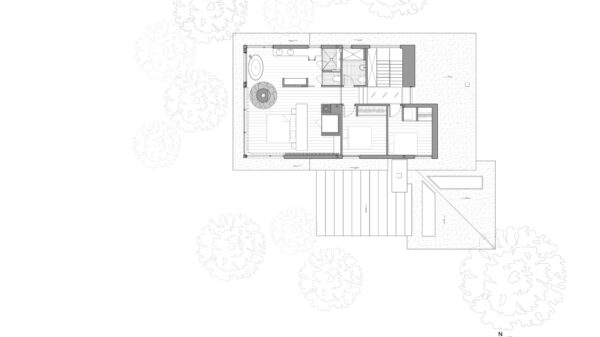
Area: 250 sqm
Porch area: 32,5 sqm
Architecture team: Paul Bernier, Claudia Campeau, Luc-Olivier Daigle
Photography: Raphaël Thibodeau
Stylist: Marie-Christine Sirois
