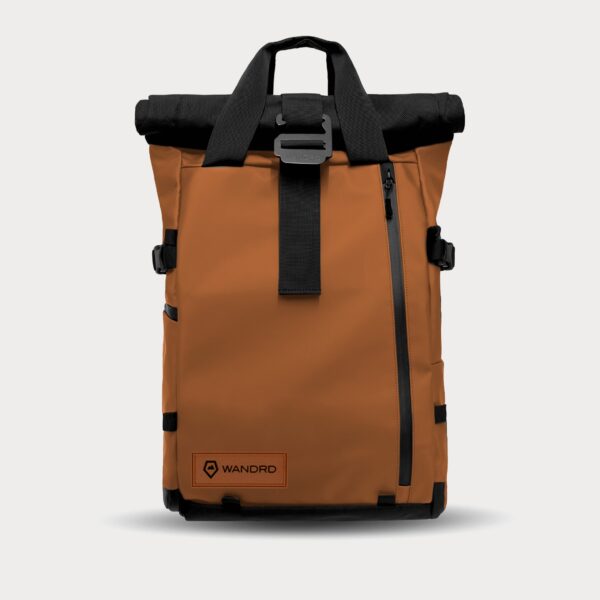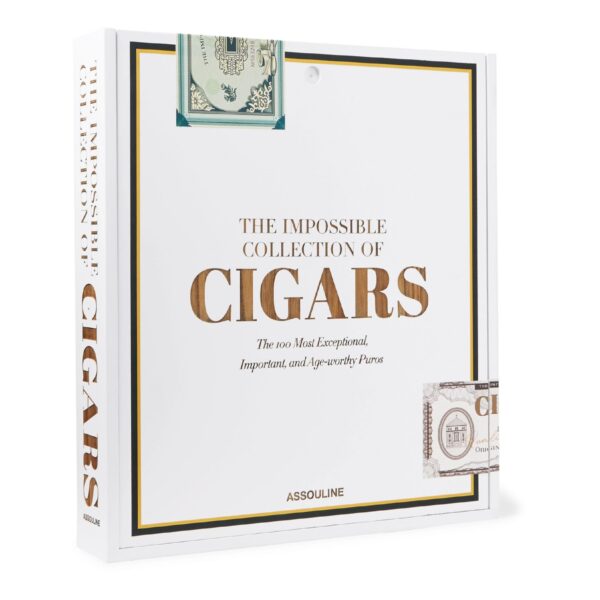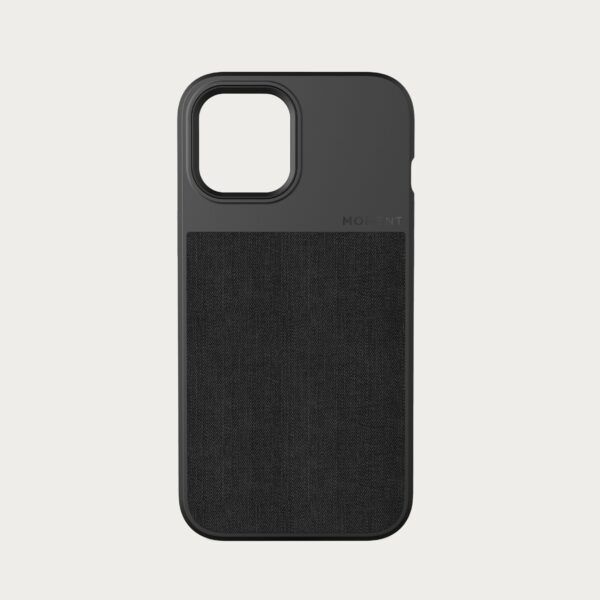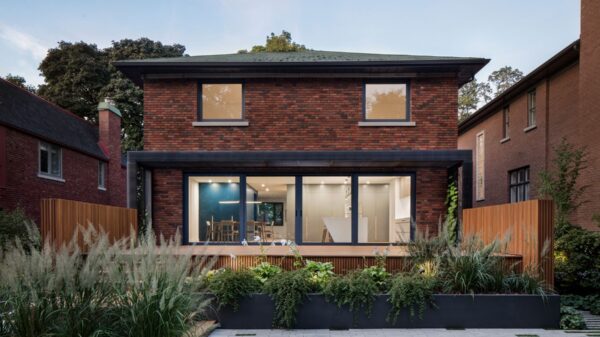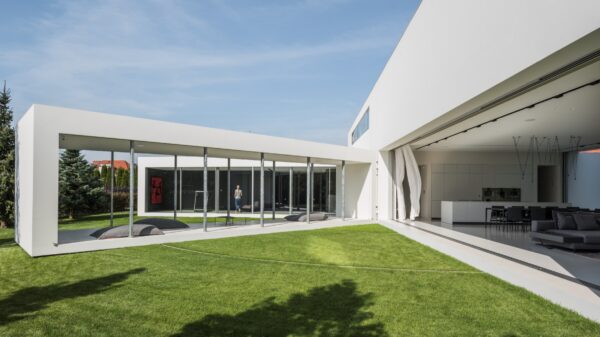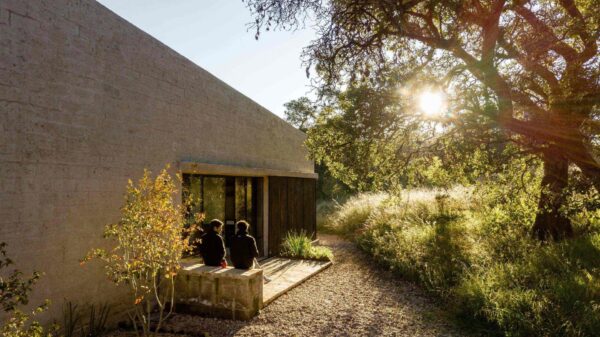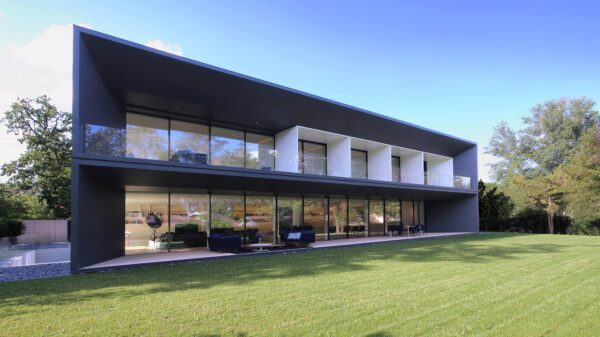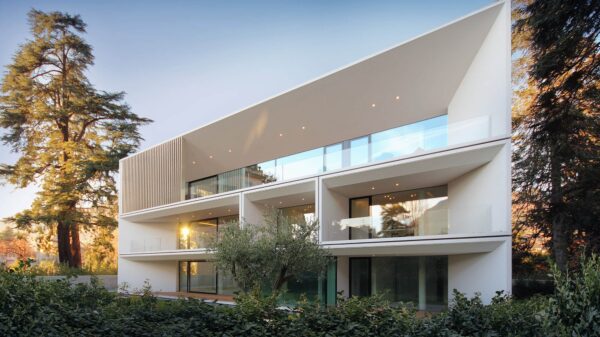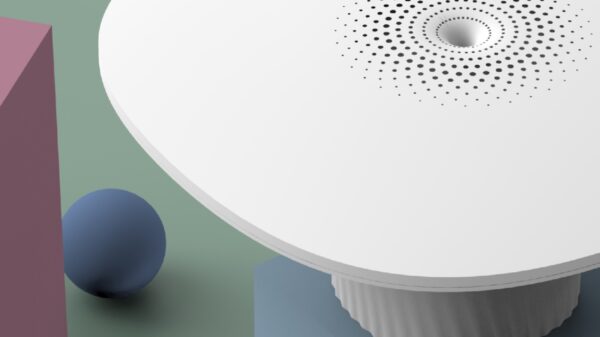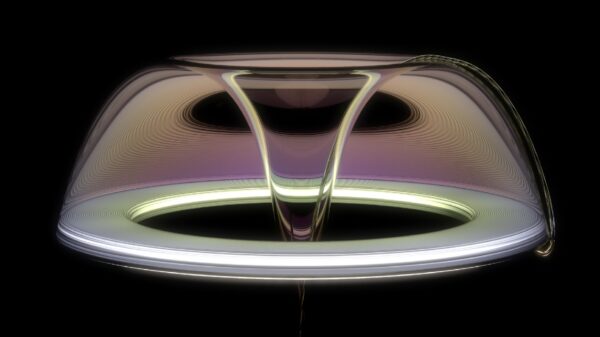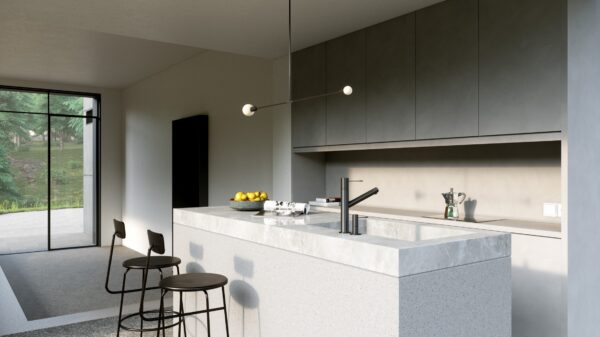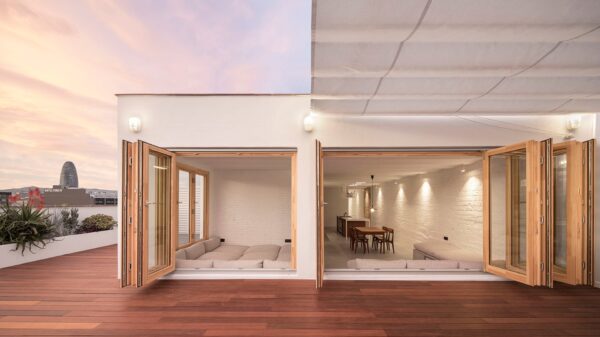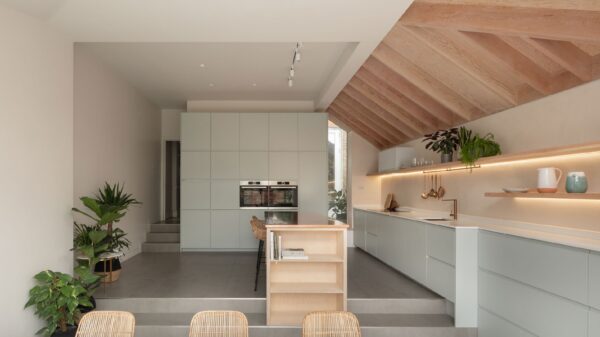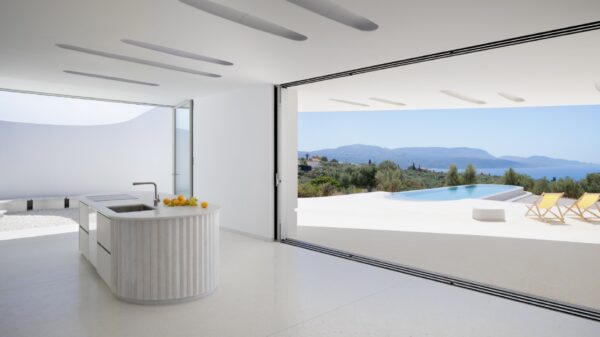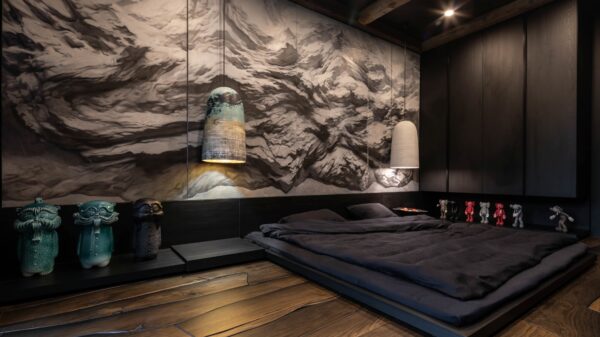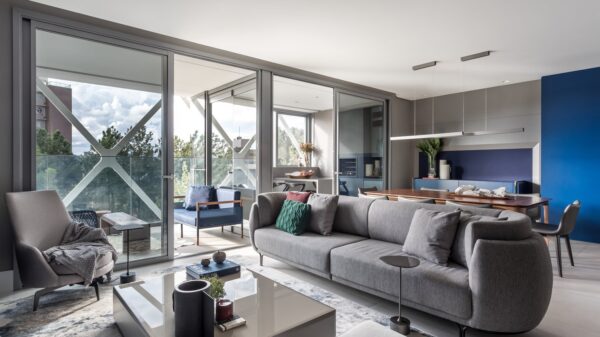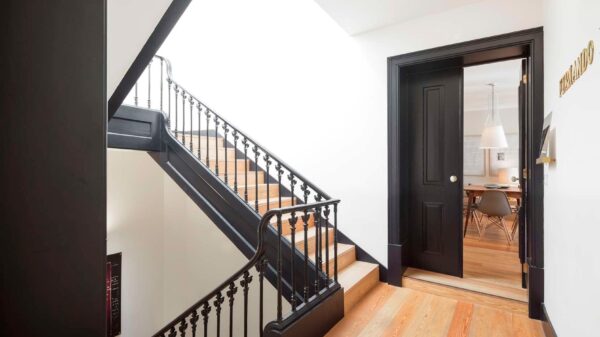Casa Craig-Post by architect Héctor Navarro is located in sunny Cantabria in the village of Mazcuerras. It is a place surrounded by beautiful nature and this building here perfectly reflects the traditional architecture combined with today’s modernity. „The project takes place in the ruins of an old building.“
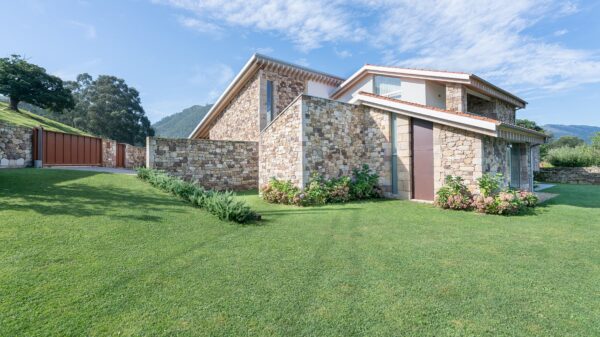
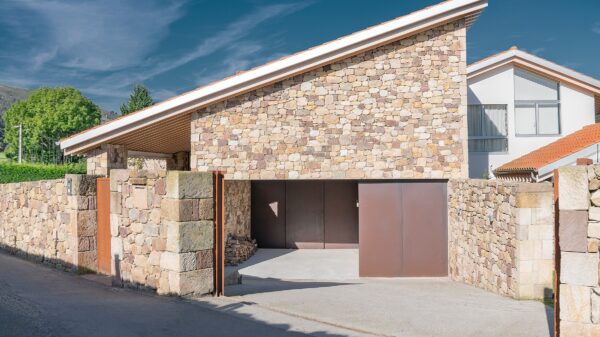
The counter and gable roof divides the house into several parts. The interior and social spaces are hidden under the gable roof, while the counter roof hides the garage and the large entrance. The diverse structure of the architecture consists of large stones, wooden fabrics and glass. Together, these materials create an original building that carries with it the traditionality of past houses in this country. The architects inserted glazed windows in some parts of the roof to illuminate even more this stone nest, which can appear dark at first glance. „The first decision taken is to maintain the pre-existing three-bay structure. However, the bottom of the building presented some problems in terms of natural lighting in the areas furthest away from the facades. To solve this problem, a patio attached to the dividing wall of the building is created, which allows spaces that were supposed to be dark to be bathed in natural light.“
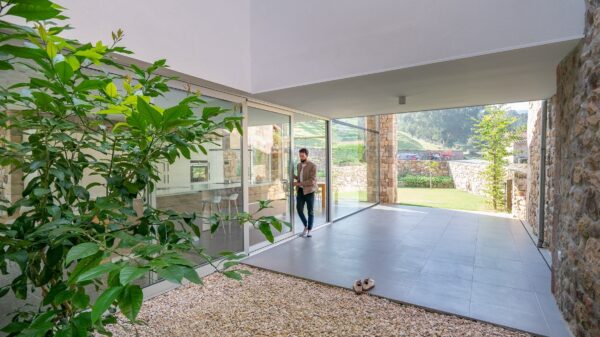
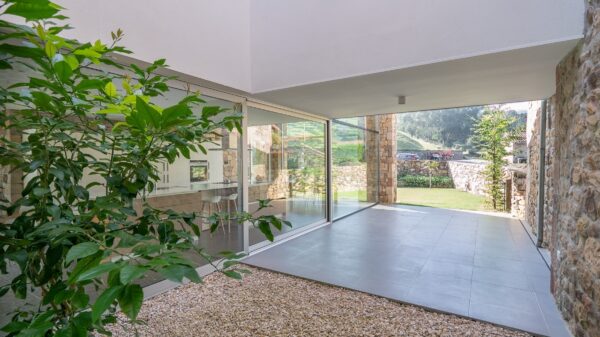
The ground floor is intended for social spaces with one master bedroom, the architects write. The kitchen area is the center of the ground floor, it has a very simple and clean design, there is a 4 meter kitchen worktop. This part is almost completely glazed with panoramic windows, which optically enlarges the interior space. While cooking here, the owners can watch the view of the property and the cozy village. „All the decisions described seek to convert spaces present in everyday life into new experiences within the home.“ The natural light here allows the natural materials used throughout the house to stand out. The gray floor used in the lower part of the house allows the stones to excel together with the wooden battens placed on the ceiling. The first floor is intended as a relaxation area, bedrooms and bathrooms are located here.
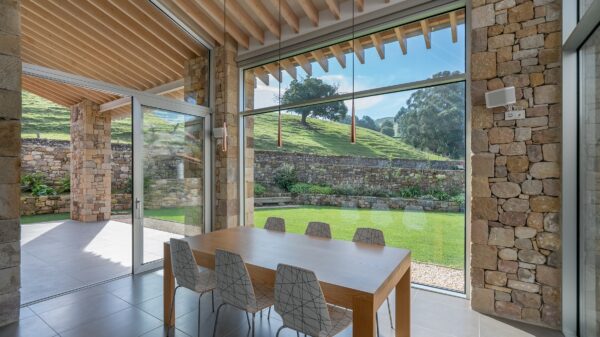
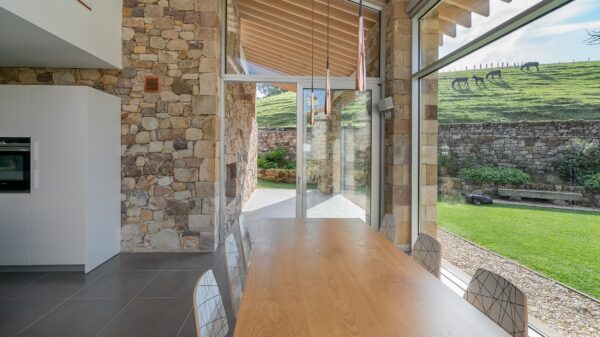
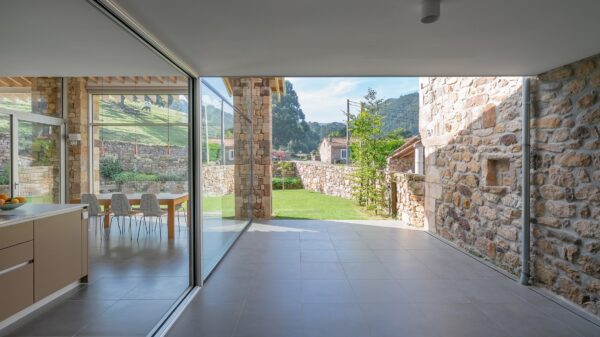
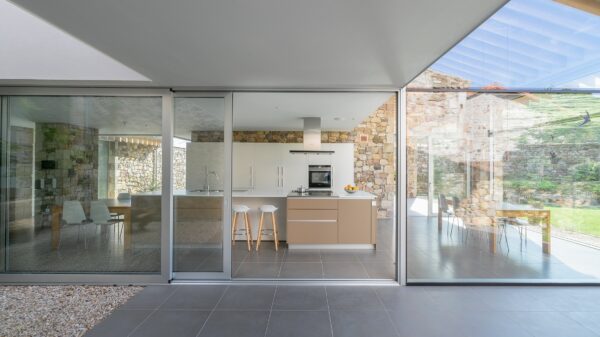
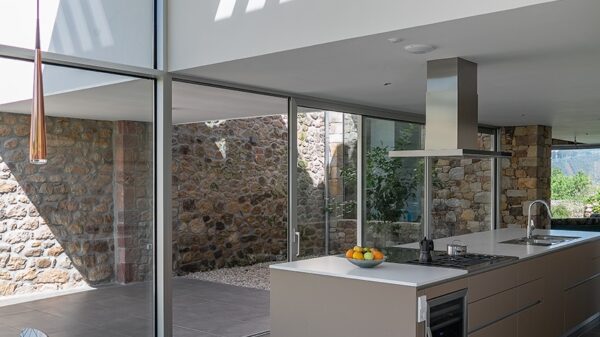
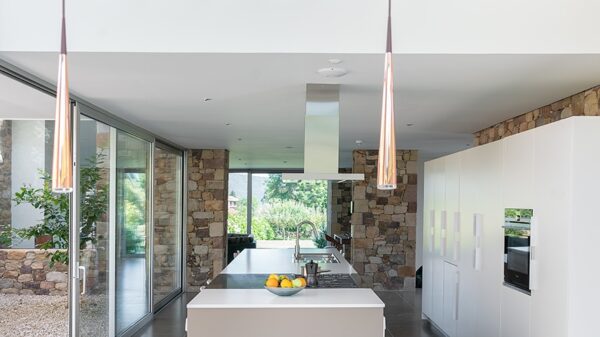
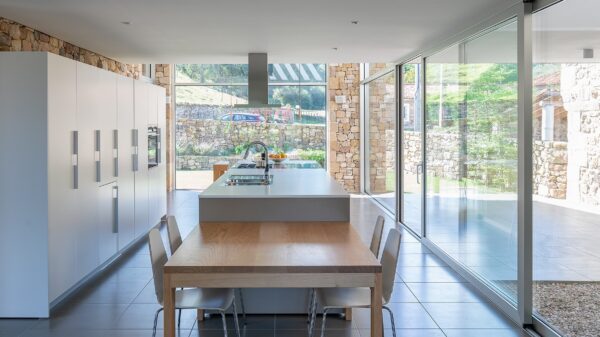
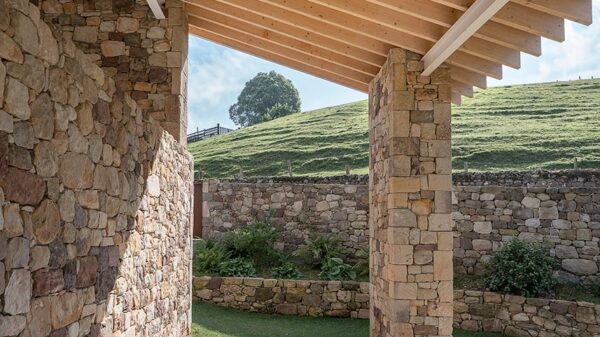
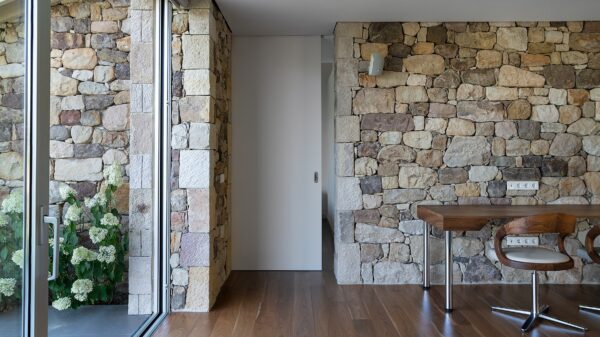
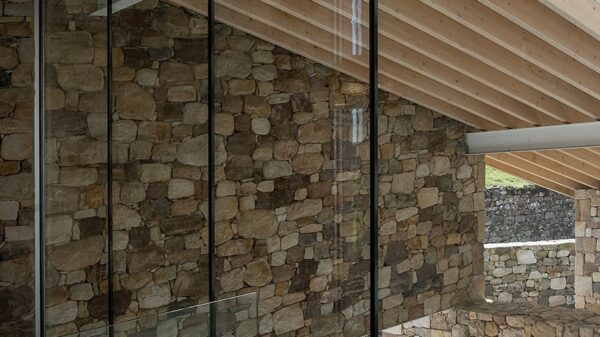
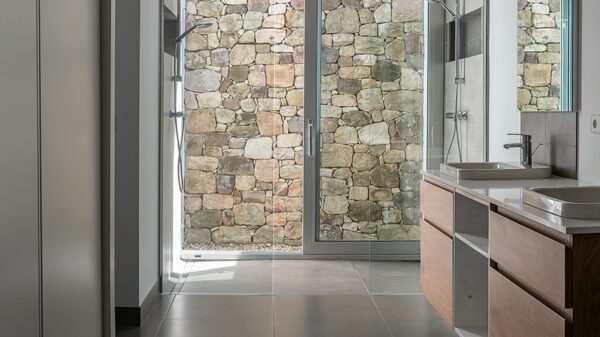
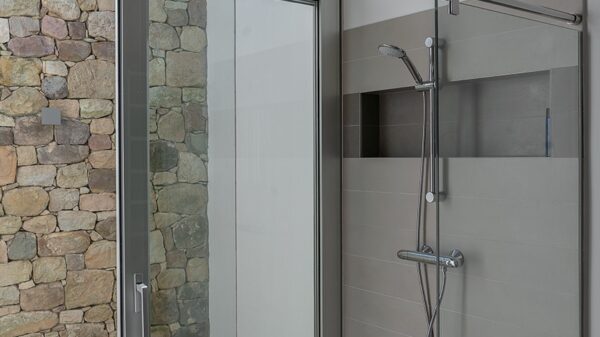
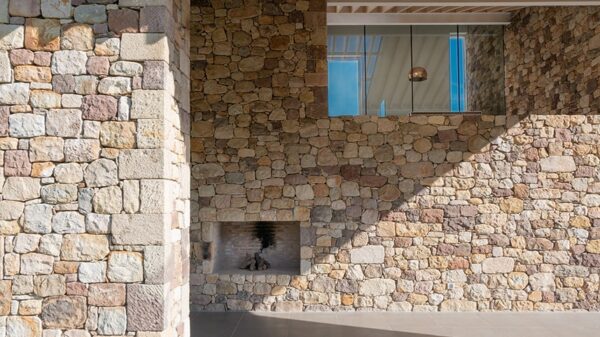
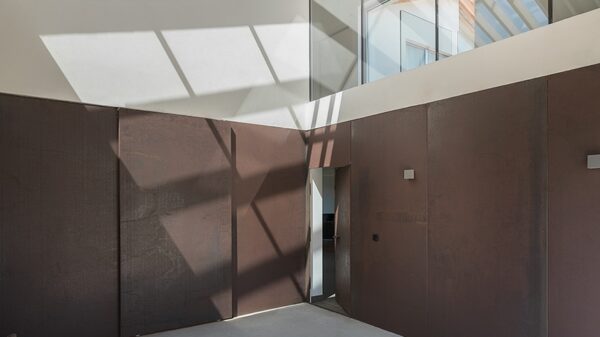
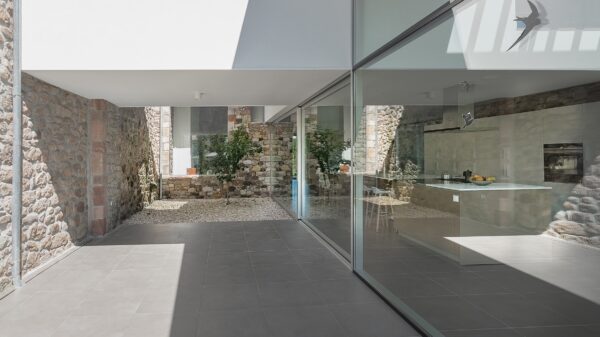
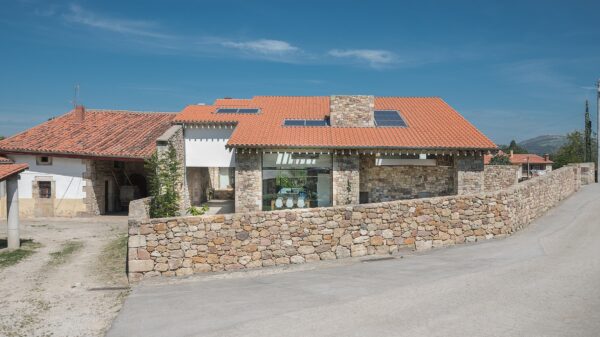
Architecture: Héctor Navarro, ARKHITEKTON
Photography: David Montero


