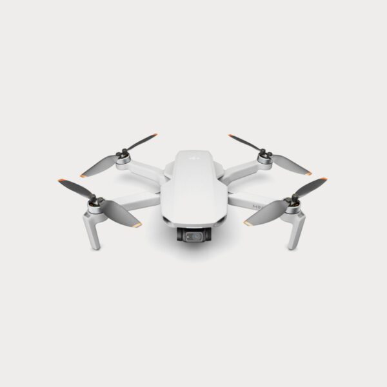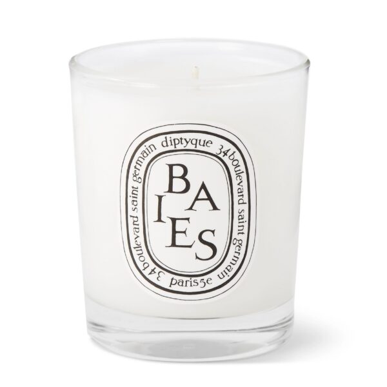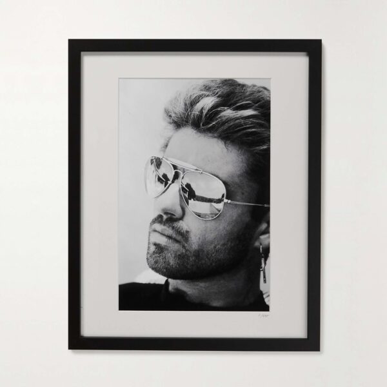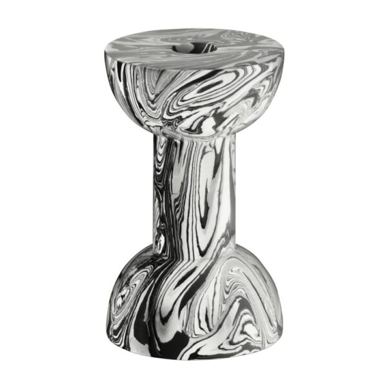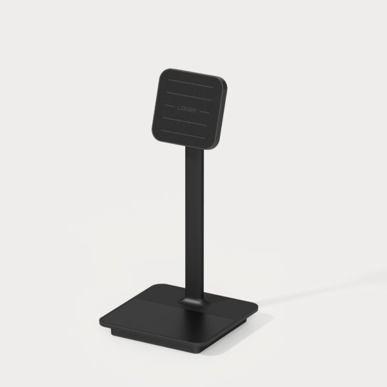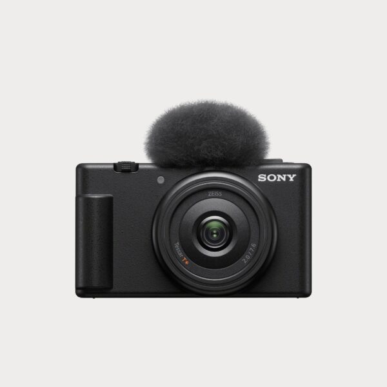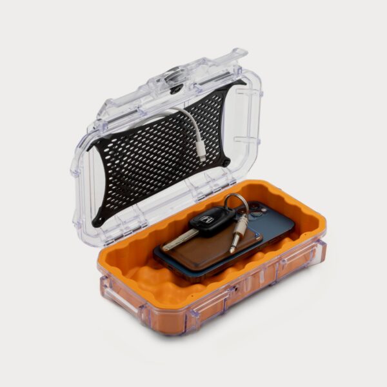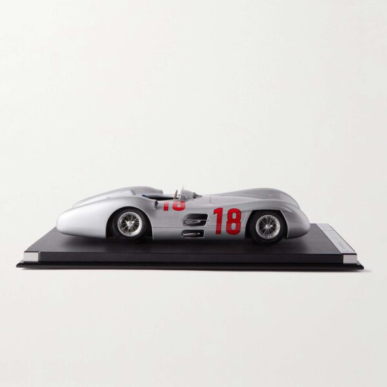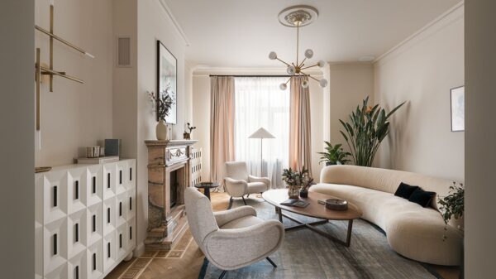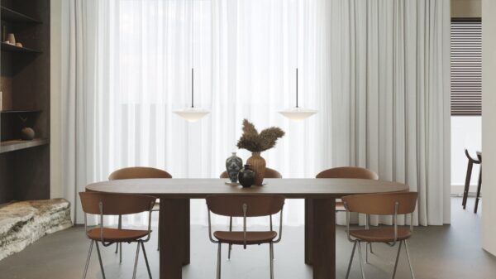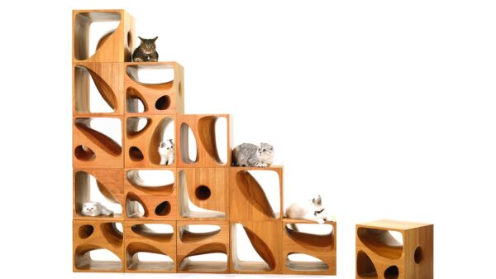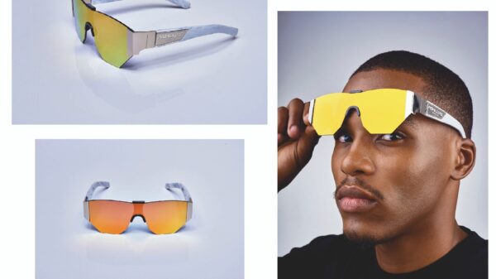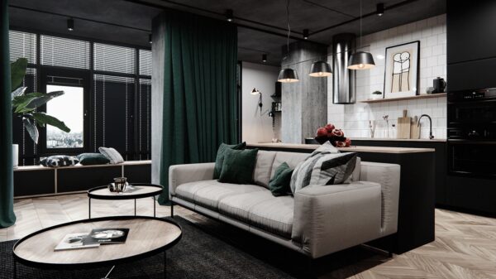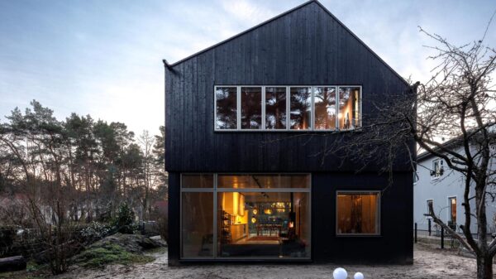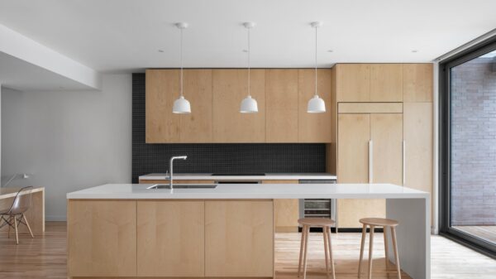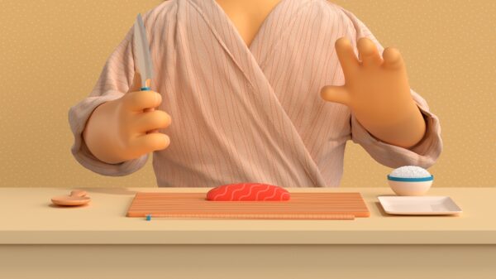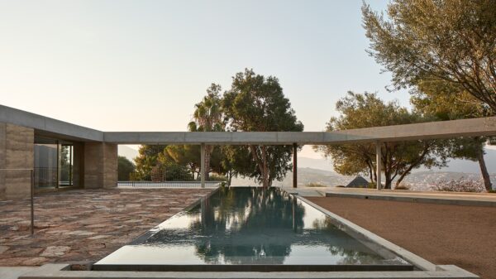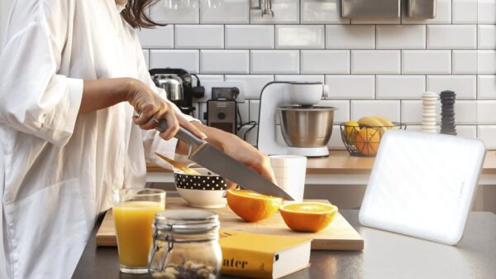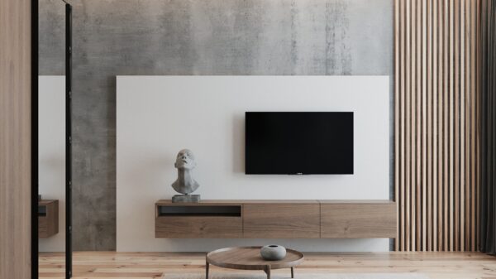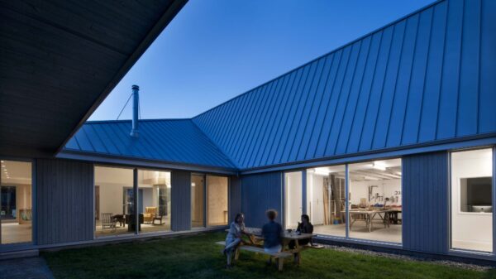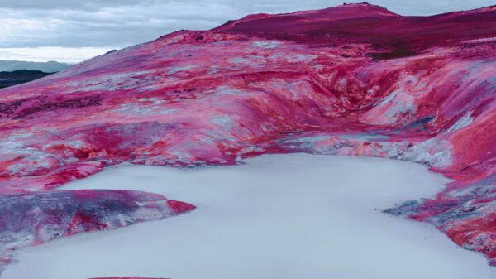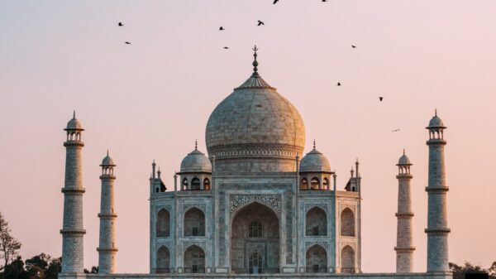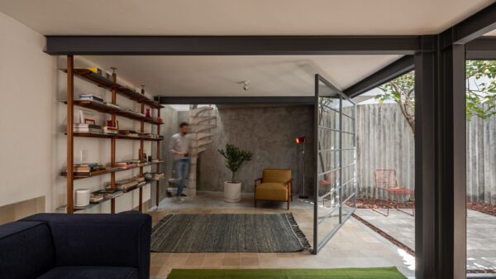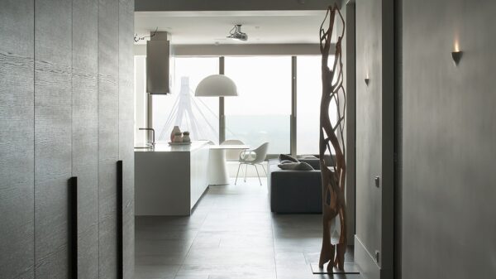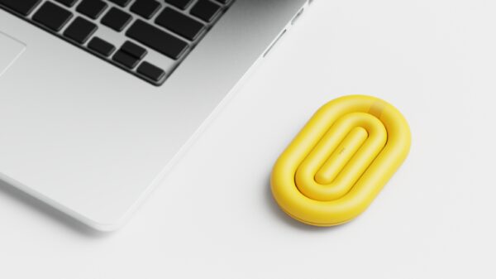Casa PMP with an area of 97 square meters by the studio m-i-r-a was designed to connect the outside world with the interior. The apartment is located on the top floor of a Barcelona building in the Poblenou area known for its design, diverse architecture and streets full of hipsters. The designers wanted to supply enough light to the apartment, which they did with large window doors along almost the entire length. The interior is in a lower position compared to the large wooden terrace and also thanks to the plants the apartment is hidden from the busy Barcelona street, and the sky thus becomes an integral part of the interior. „A wooden terrace area, which runs around the property, can be accessed by vast window-doors at either end of the apartment, giving the impression of a balanced circle“, write the architects. An atypical sofa under the windows, acting like soft stones on a sunny beach, is the most pleasant gem of the whole apartment. The interior is basically minimalist, but everything is designed to the last detail with a natural touch and urban style. But let’s get to the materials. The raw materials used in the apartment, such as concrete, brick or metal, are in this case very finely machined. The simplicity of the white color on all the walls was highlighted by the designers with a stony structure and an arched ceiling similar to the external awning on the terrace: „this adds texture, whilst reaffirming the connection between the apartment and its historically industrial setting.“ The apartment consists of two bedrooms, a large terrace, a bathroom and a living room connected to the kitchen and a small study. „Whilst the use of materials such as concrete, iron, and brick give a nod to the area’s industrial past, the architects combine the man-made with the outdoors; elements of nature, woven into the property, give the sensation of a tranquil oasis above the bustling city.“
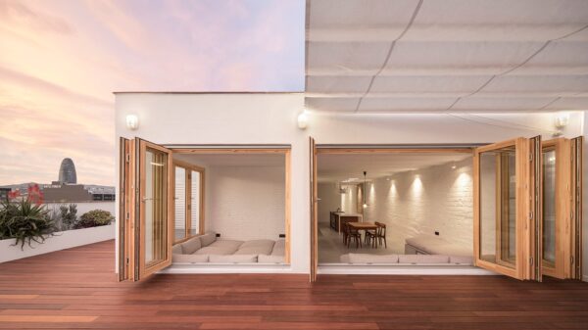
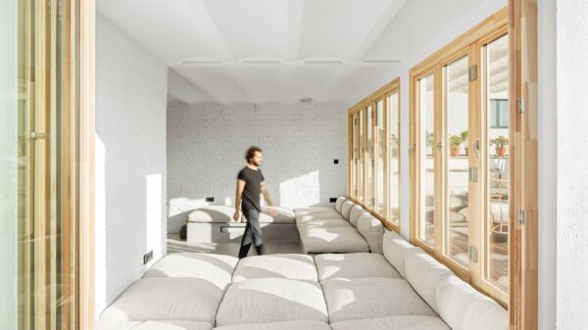
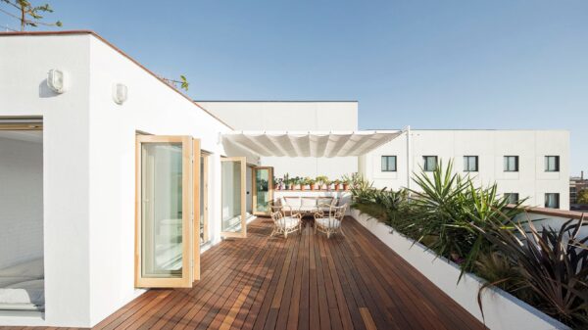
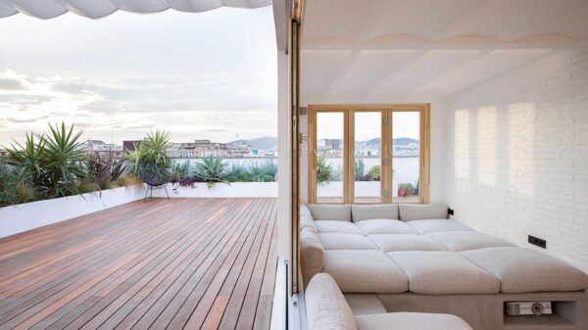
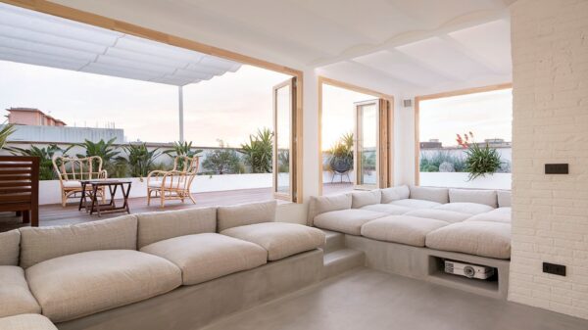
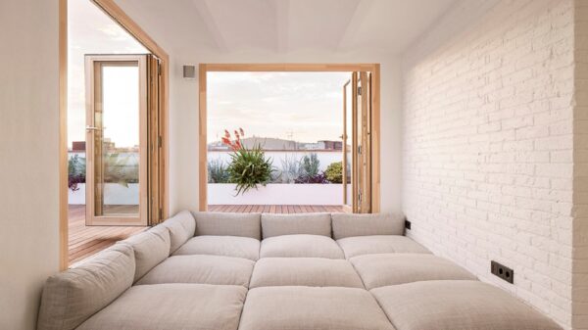
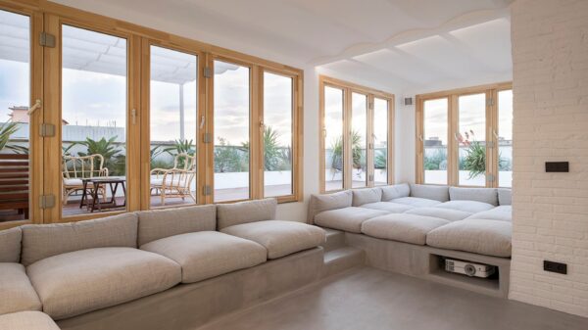
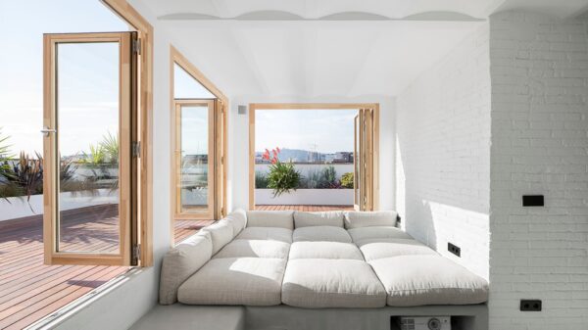
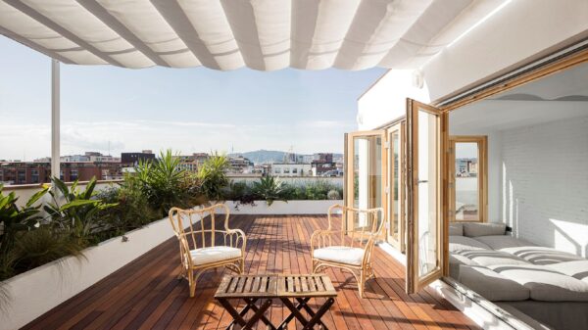
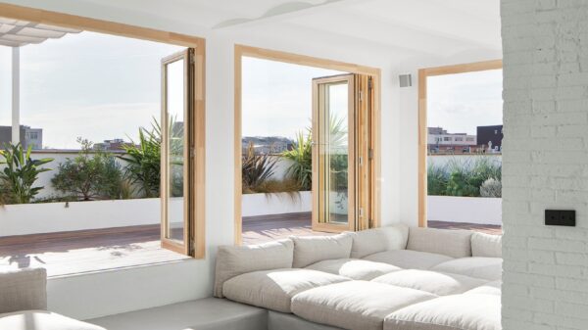
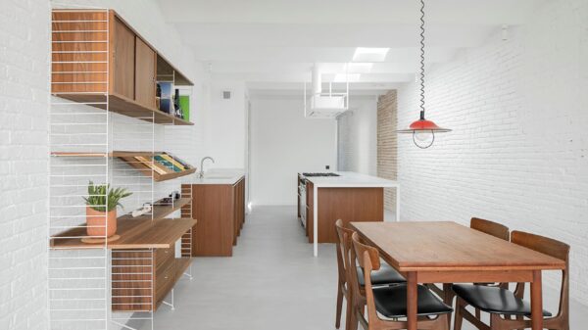
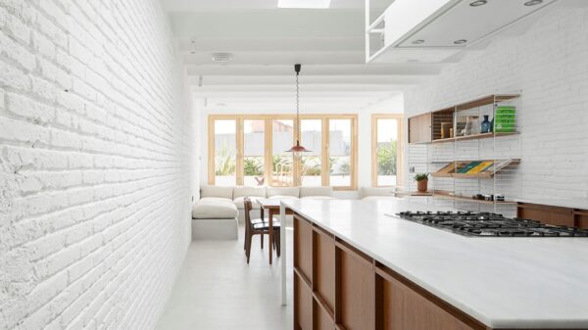
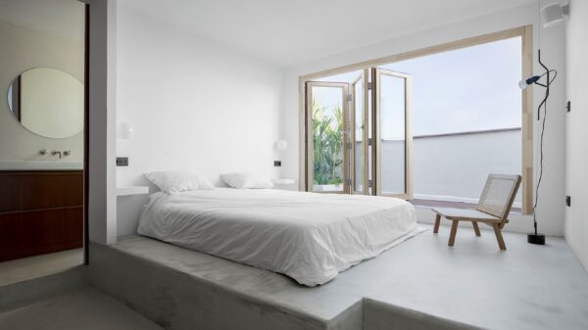
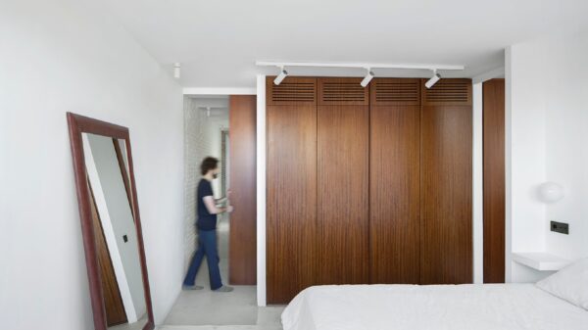
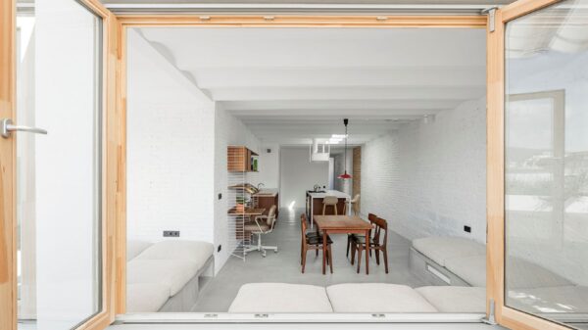
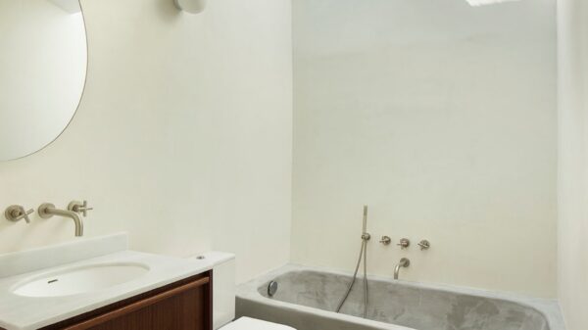
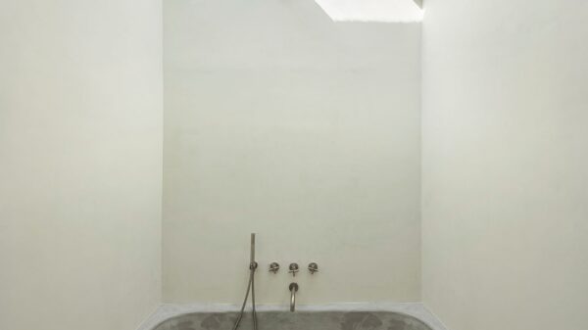
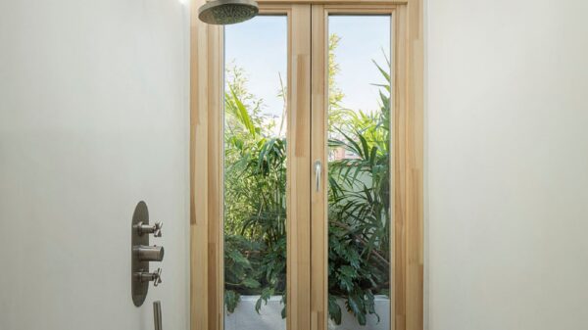
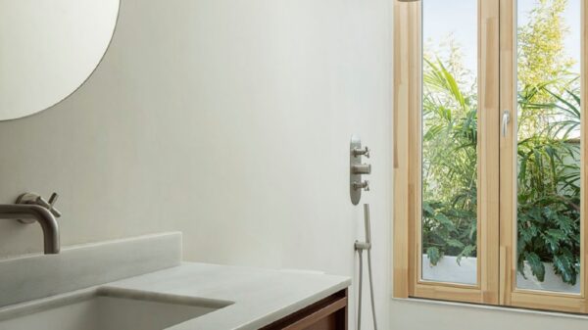
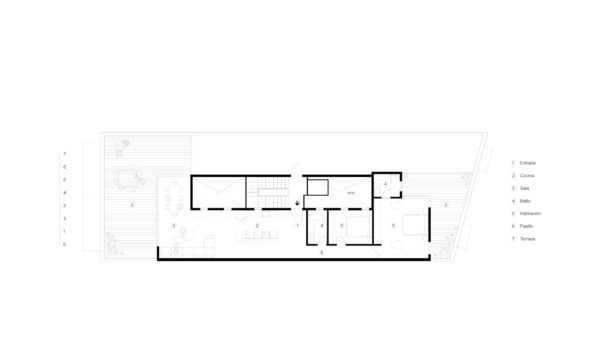
Architecture: m-i-r-a
Photographs: Del Rio Bani
