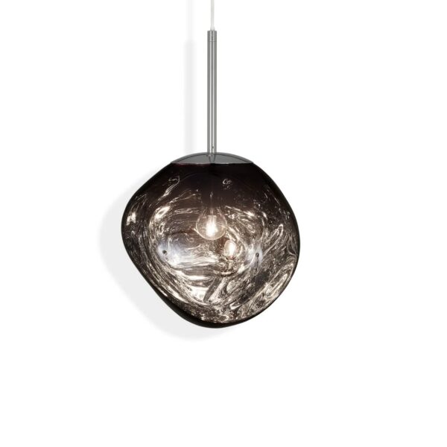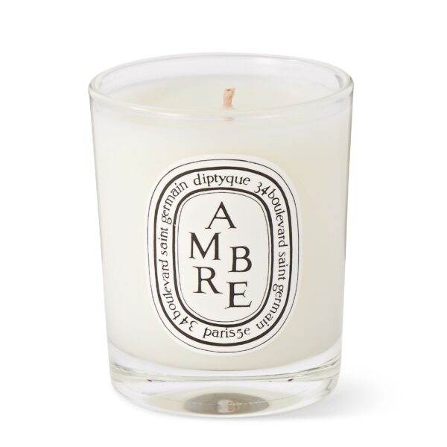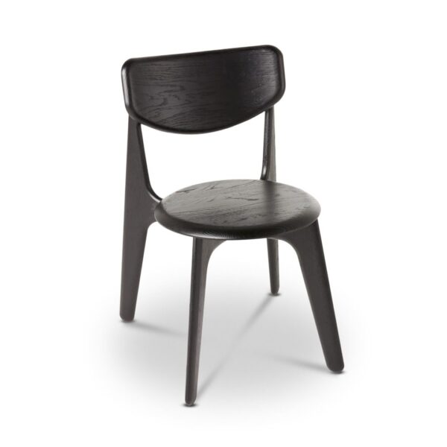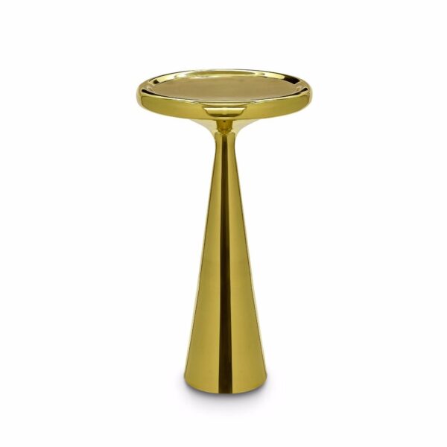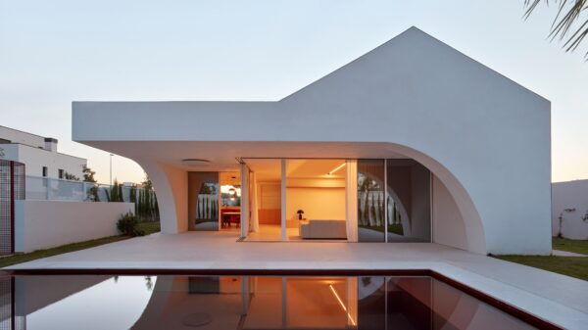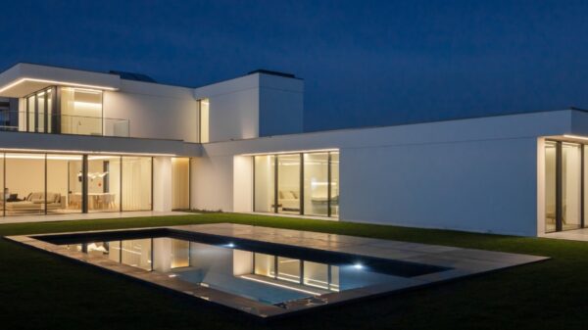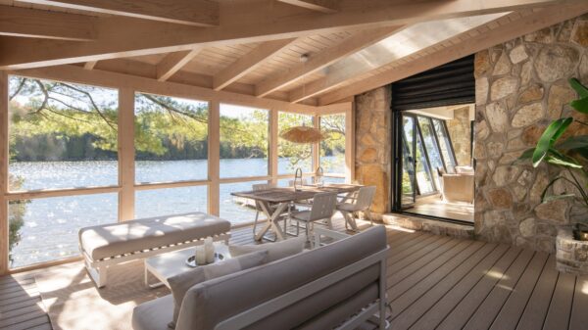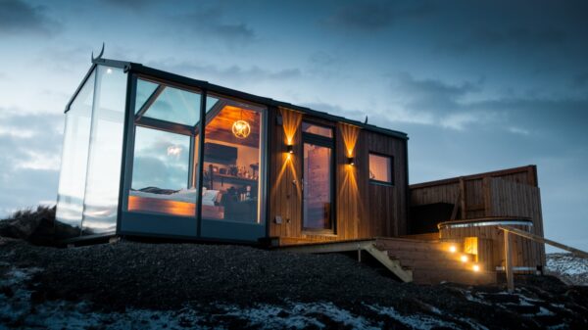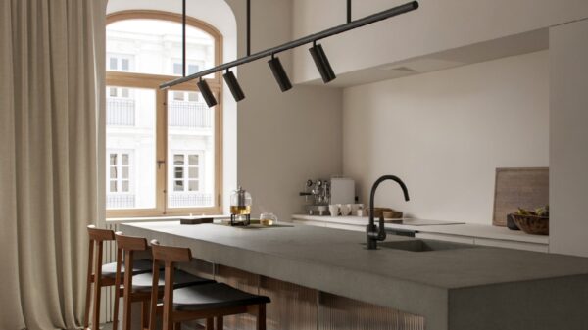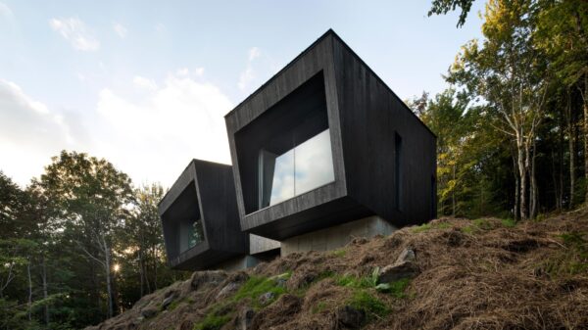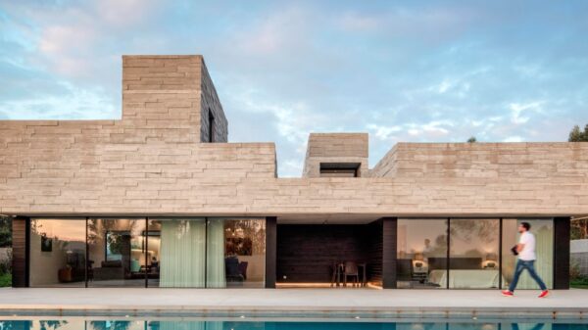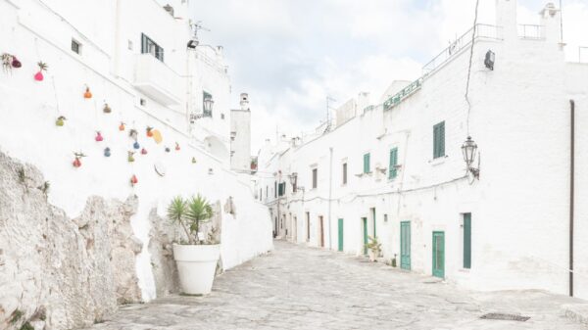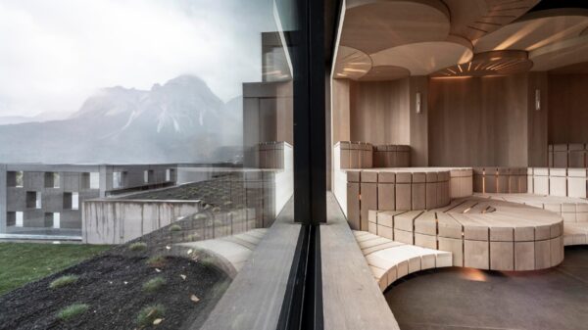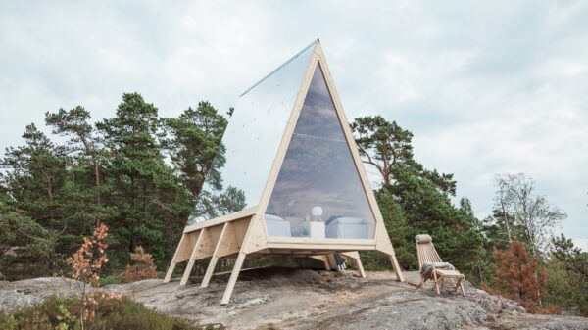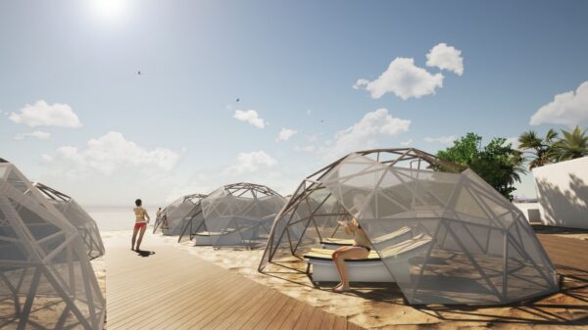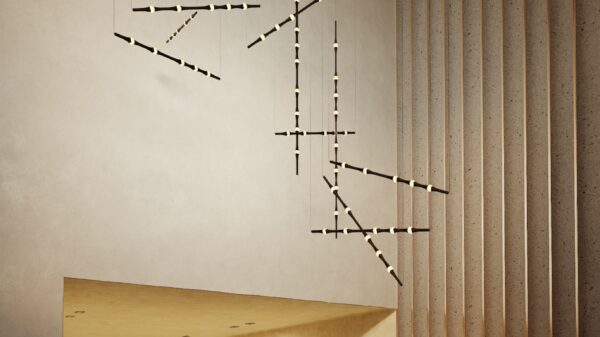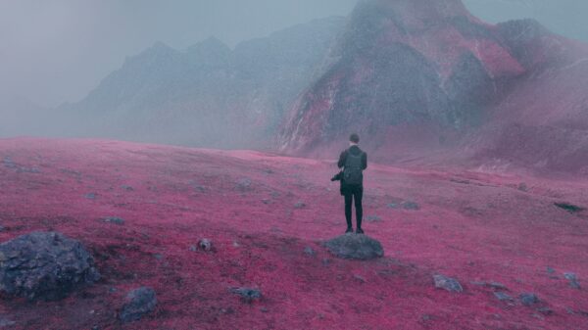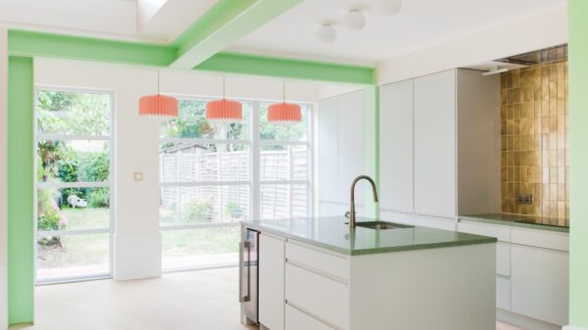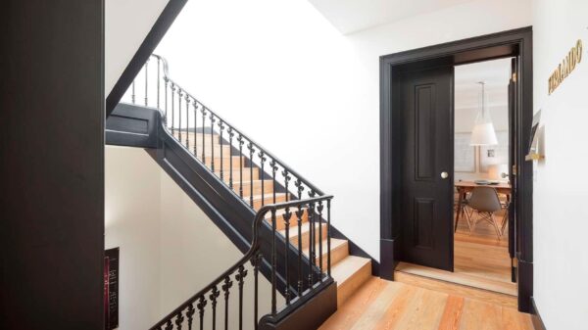KHI House, a huge house with a sense of subtlety and detail, is a project of two architects from the studio LASSA, Theo Sarantoglou Lalis and Dora Sweijd. See with us one of the most minimalist architectural gems with a Greek touch and elegance. The building rises on the Greek peninsula of the Peloponnese and its aesthetics resembles a modern ark. The X-shaped architecture sits monumentally next to the olive grove and is divided into four spaces under one concrete roof. „KHI combines two extreme conditions which complement one another – the courtyards that provide meditative enclosure, and the west wing and roof that, in contrast, offer unobstructed panoramic views towards the sea,“ says Theo Sarantoglou Lalis.
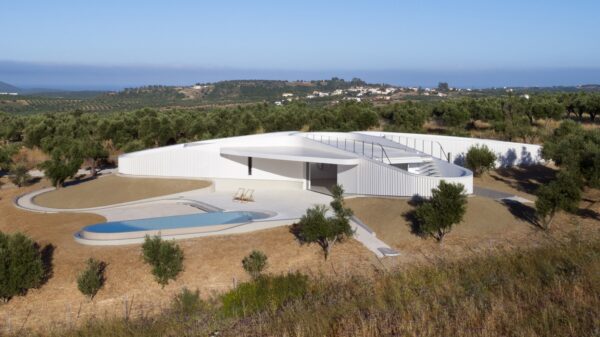
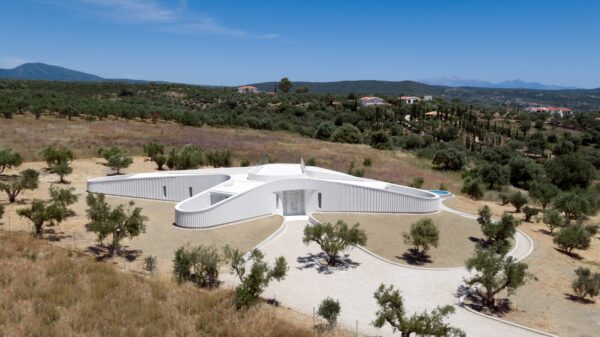
The house is built of concrete from a continuous rippling shape whose height is gradually reduced to 1.2 meters. The architects added that the height of the project is limited by the top of the surrounding olive trees. The continuous white facade with rippling cover adds elegance to the building. „The rippling wall acts as a backdrop for tree shadows.“
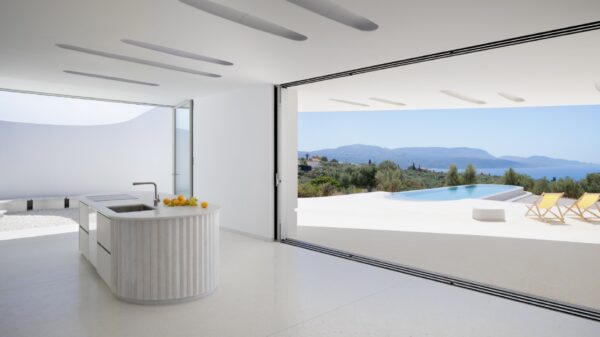
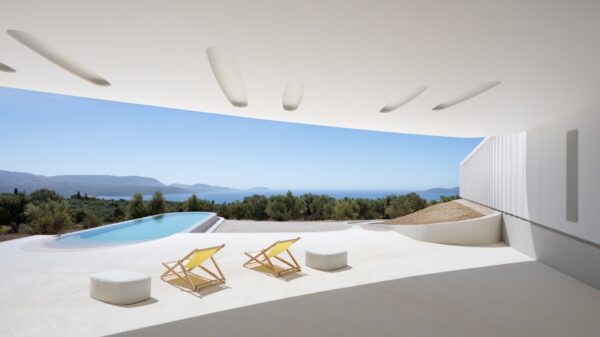
Dwelling as an art gallery or an art gallery as a dwelling. The interior of the KHI house is a combination of both and tries to imitate the enclosed gardens in the monasteries with its simplicity, airiness and meditative atmosphere. Fine details and custom-made furniture try to complement the interior rooms with the feeling of home. The architects adhere to the round design and also brought it to the interior where this soft shape is found on small details, large walls and furniture. „The curved walls frame the changing sky colour and light, inducing a strong presence of the sky within the interior.“ We think that minimalism dominates here where it is true that less is more and the main object is the building itself.
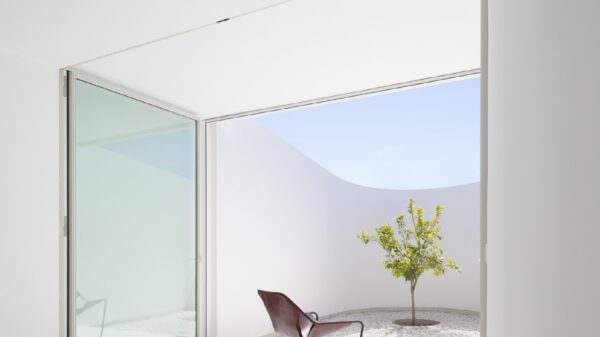
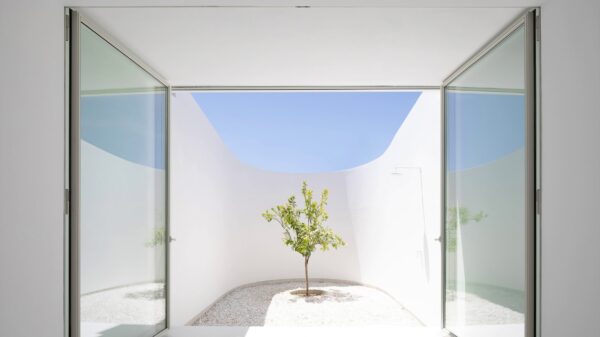
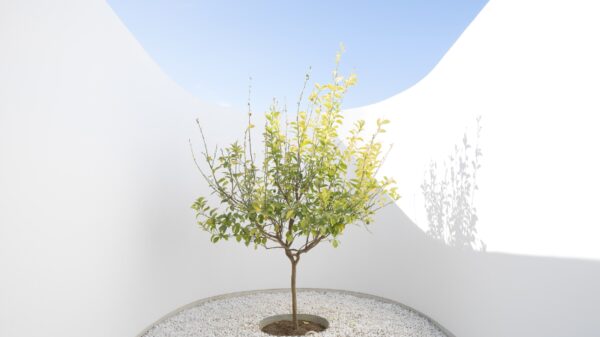
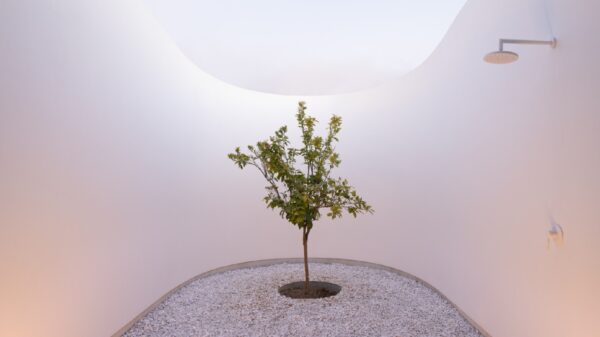
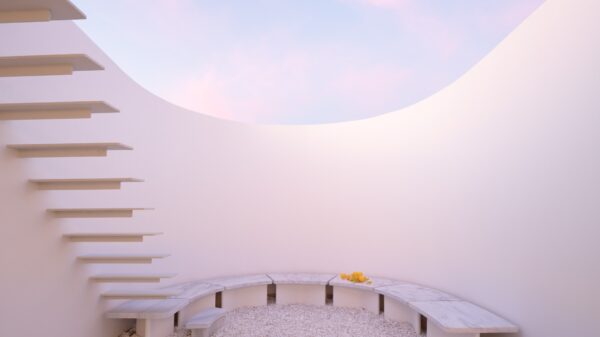
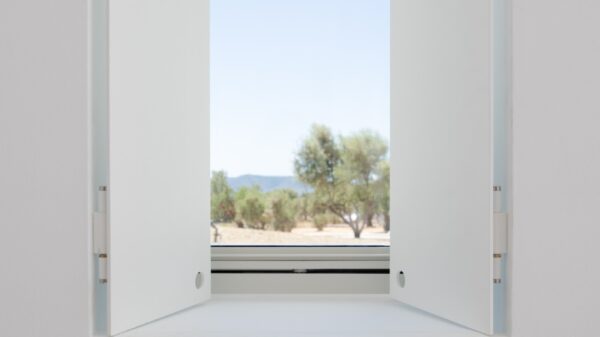
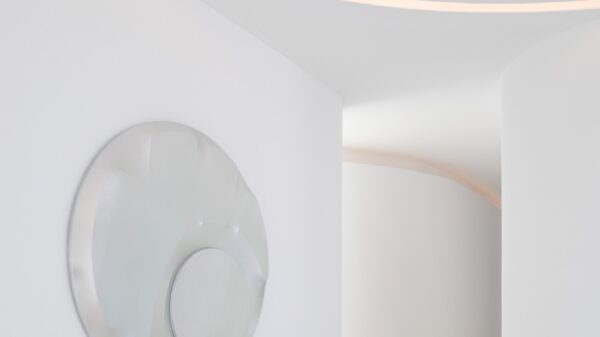
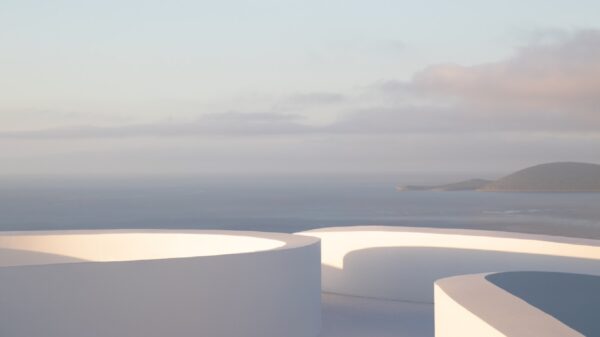
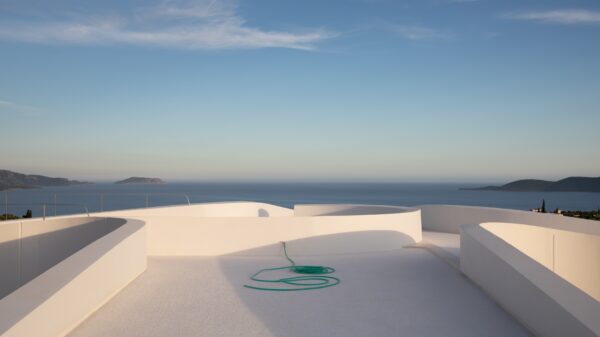
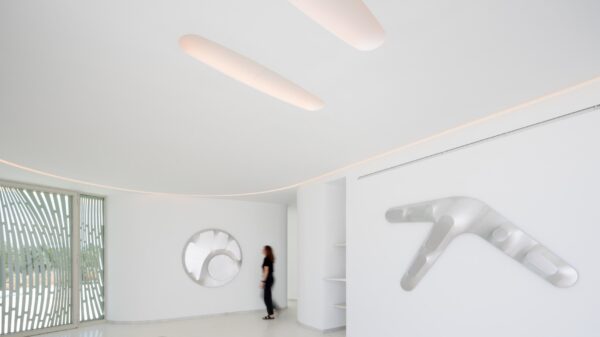
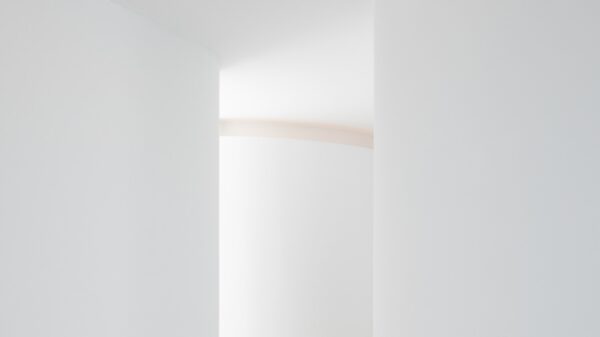
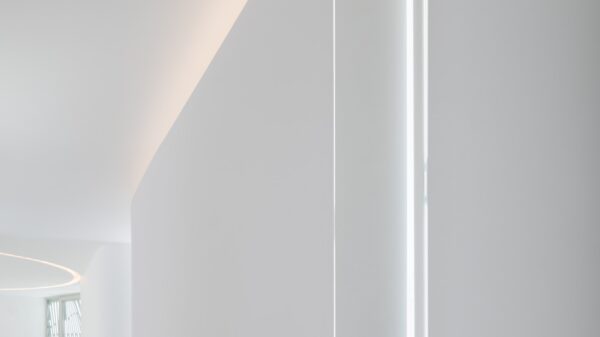
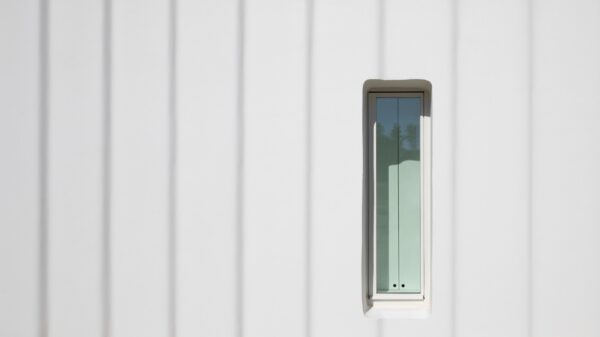
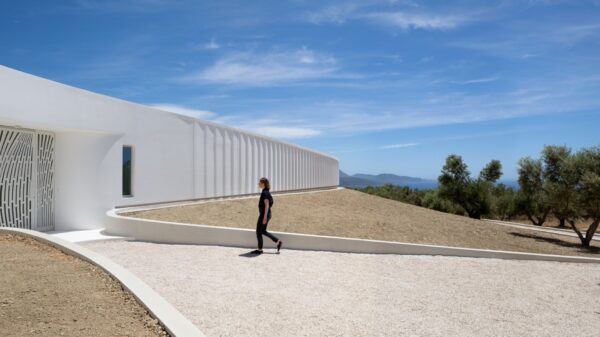
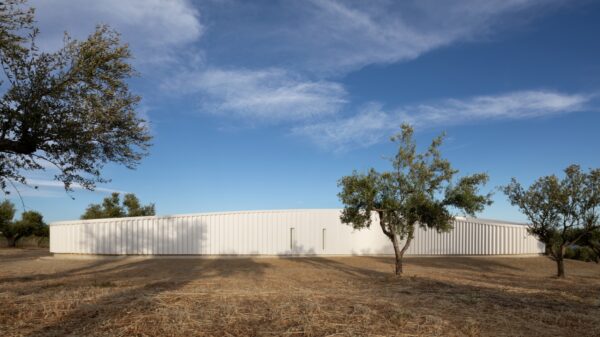
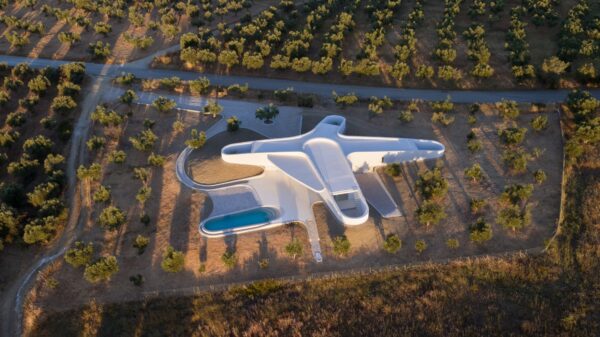
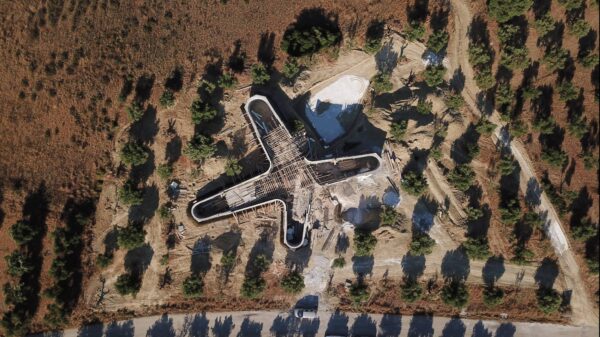
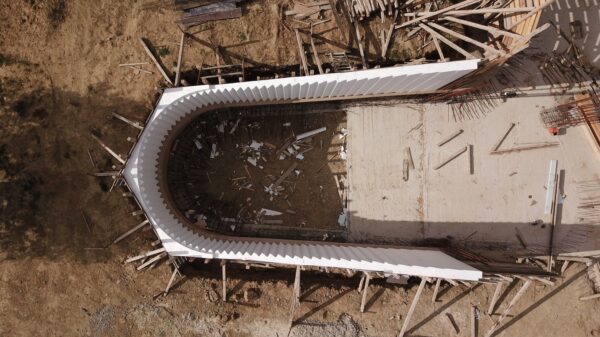
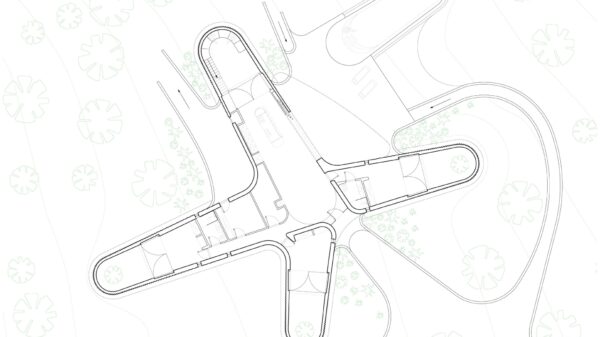
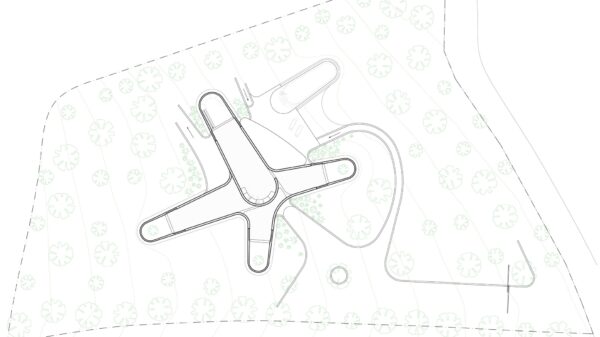
Architecture: LASSA Architects
Photographs: NAARO
Area: 200 m²
