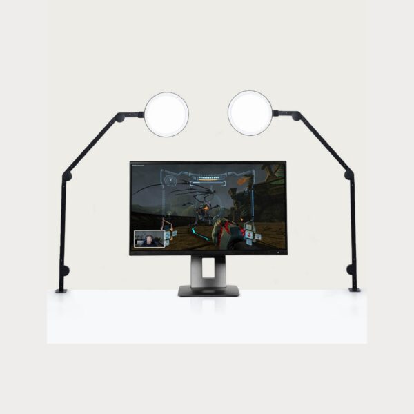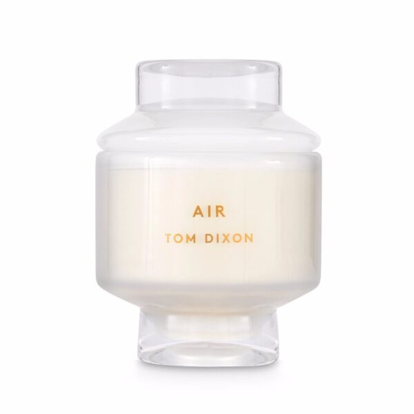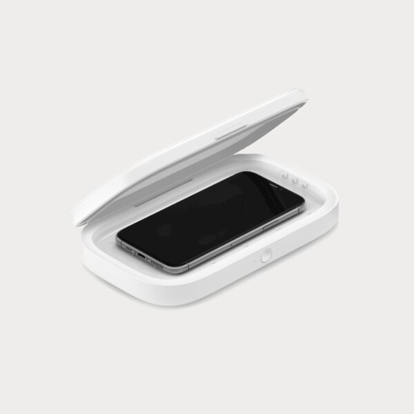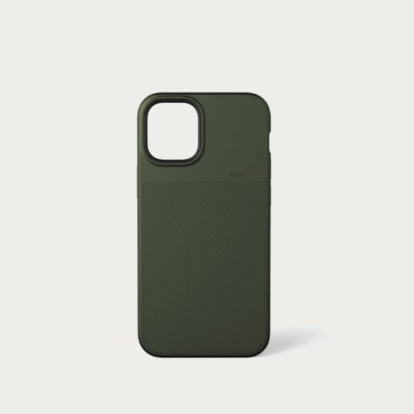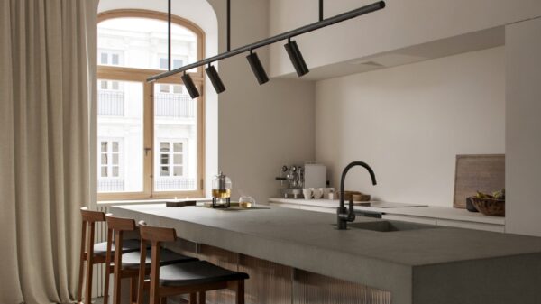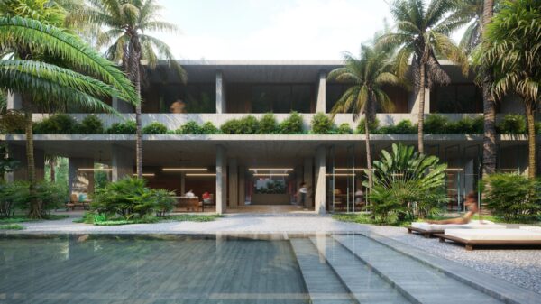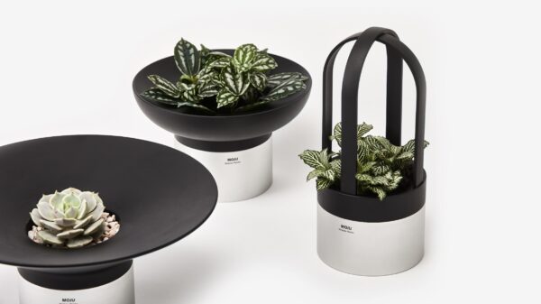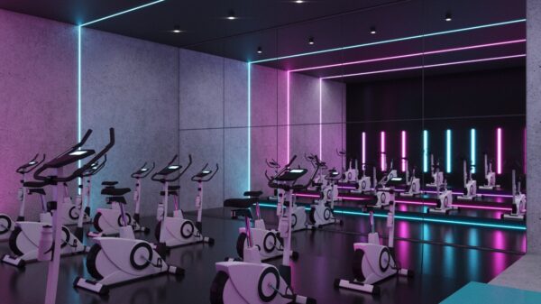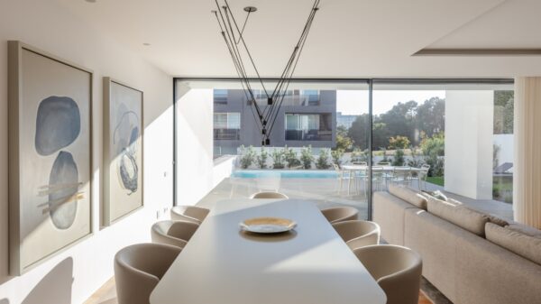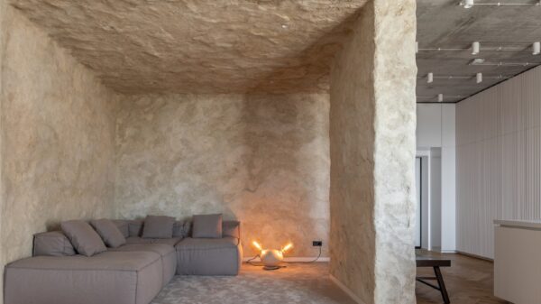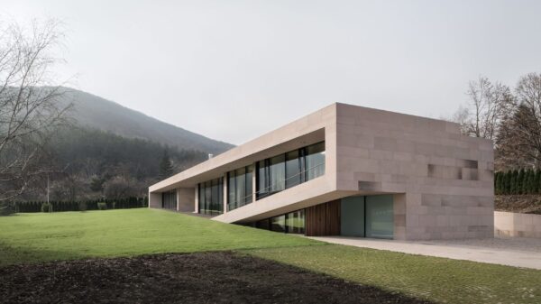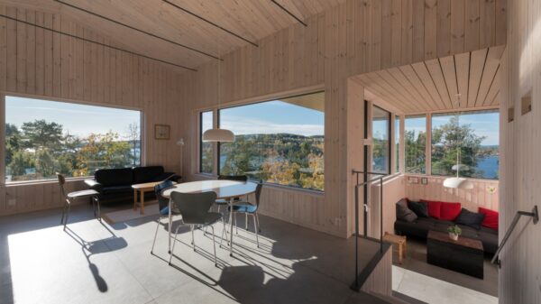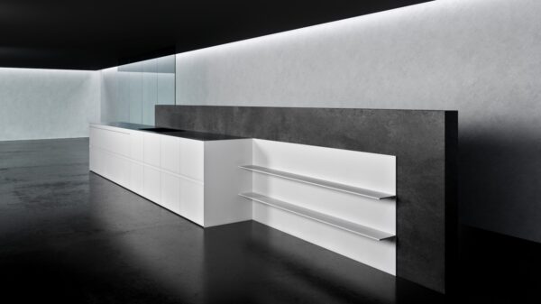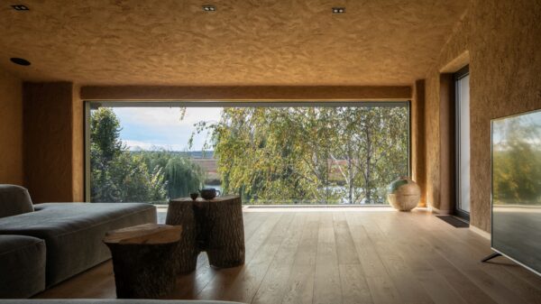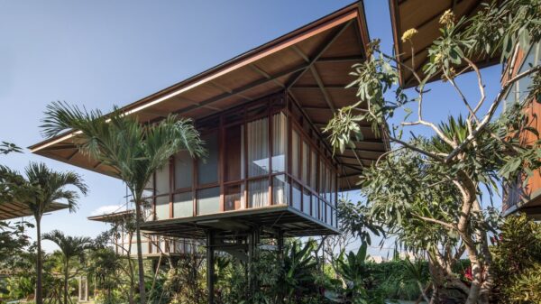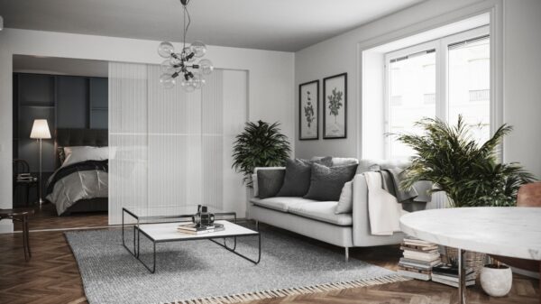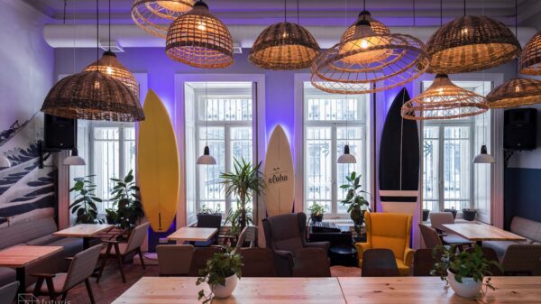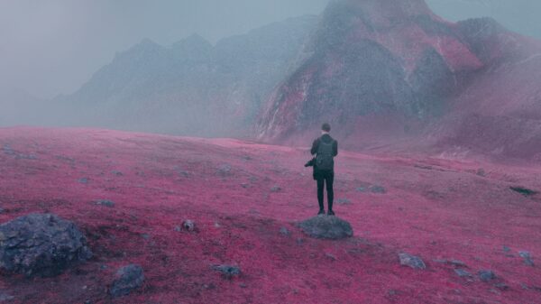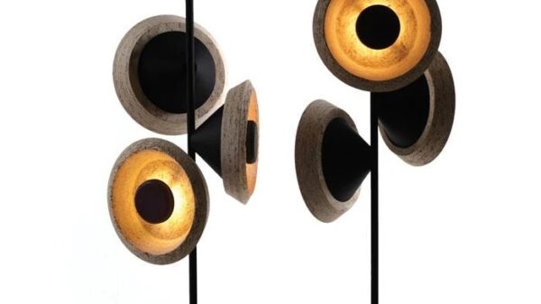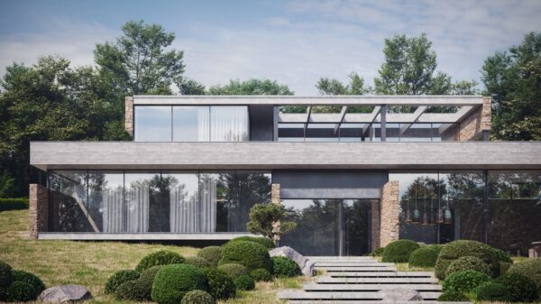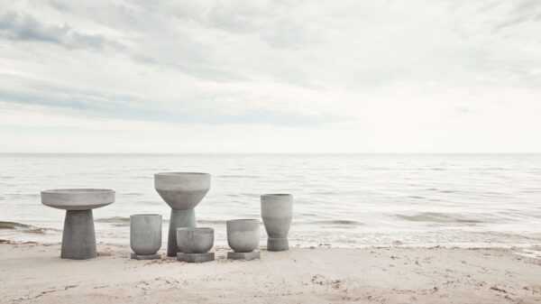Luxurious design, modern look and airy space, this is how we can describe a family residence designed by JM architecture and located in a quiet part of Geneva, Switzerland. From the outside, the structure of the building is covered with black gres tiles and white aluminum panels where enough natural light penetrates through the glass windows that form a large part of the house. „A composition of black and white thin frames articulates the solid and voids of the two levels above ground, while a series of white sunken patios bring air and natural light to the basement level“, the architects write.
The architecture of this residence consists of two levels under which another part is hidden, the basement and the owners will find there an amazing room with an extended pool, a small gym or a terrace with a large bonsai and a smaller whirlpool. „While the patio belonging to the swimming pool area integrates a Jacuzzi tub and a macro-bonsai inserted between rocks, the study room patio features a pond with a fountain integrated in the vegetation.“
The interior of the villa is absolutely minimalist, simple but at the same time timeless. Tailor-made furniture completes the interior space with the right atmosphere of a luxury residence. „A Corian-cladded staircase connects the three levels and receives plenty of natural light from a large skylight above and from the large windows on the North façade.“ The centerpiece on the ground floor is the living room, complete with white kitchen and a large enough side terrace for the whole family. At the top of the floor plan are bathrooms, four bedrooms and one master bedroom, but each has its own terrace block for even better privacy for each family member. „The patios, all different in size and program, are accessed through the same sliding glass doors also installed on the two levels above ground.“
„The villa reaches the highest standards of energy efficiency and it was granted a Minergie-P certificate.“
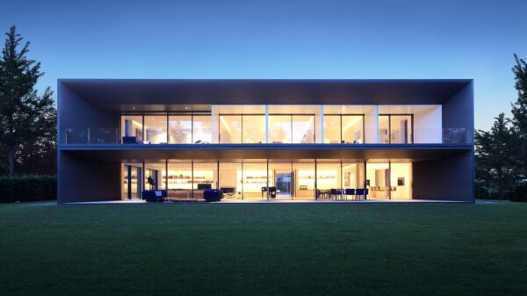
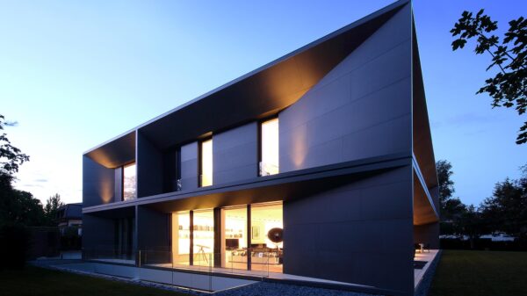
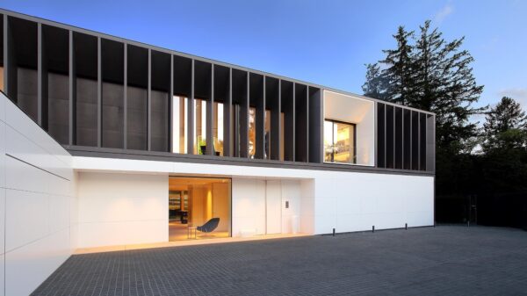
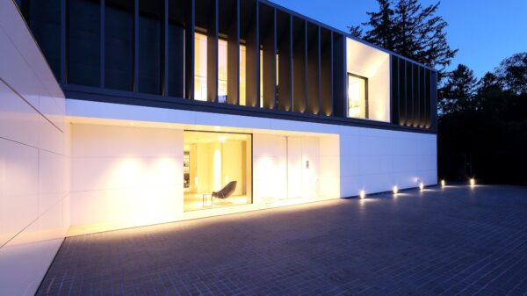
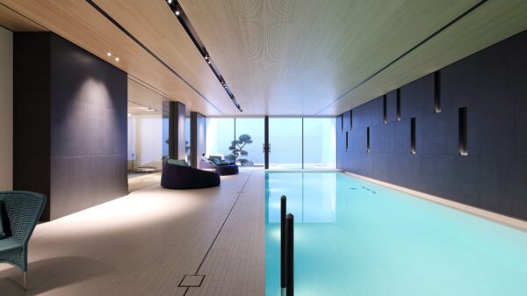
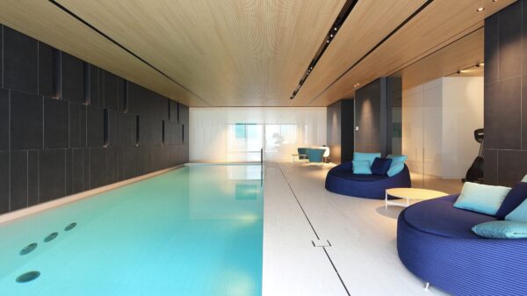
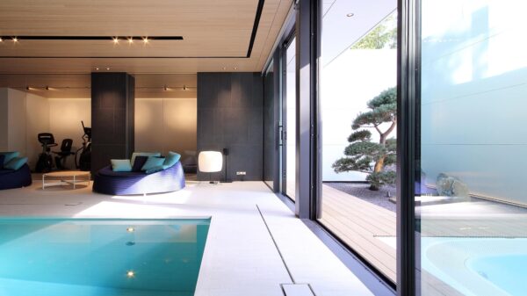
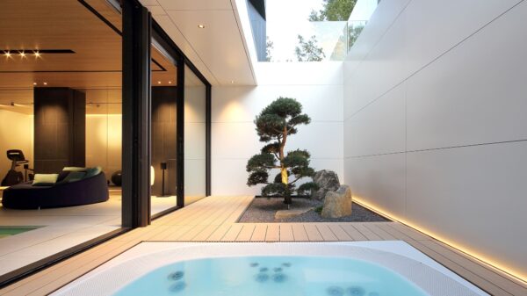
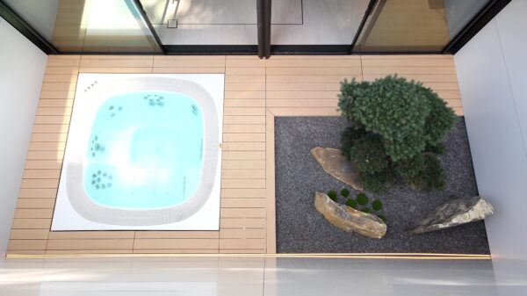
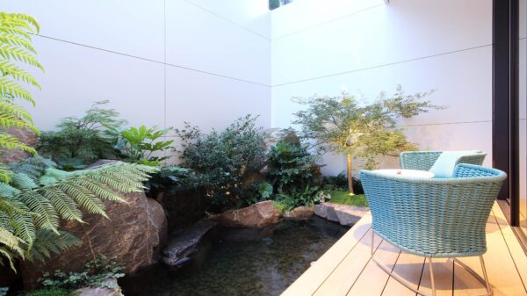
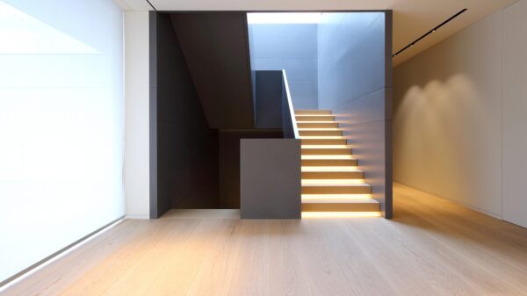
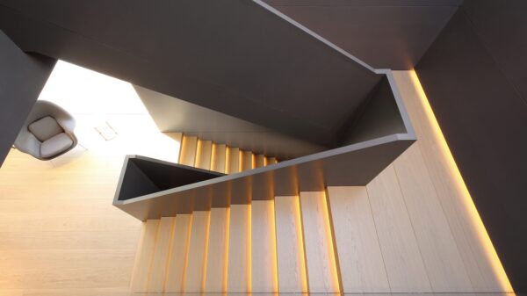
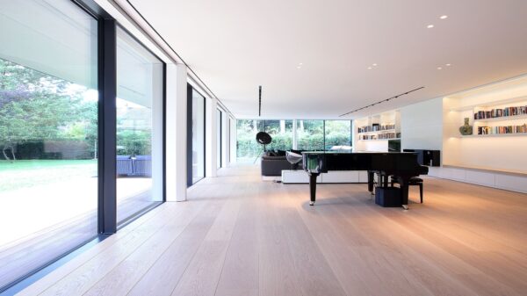
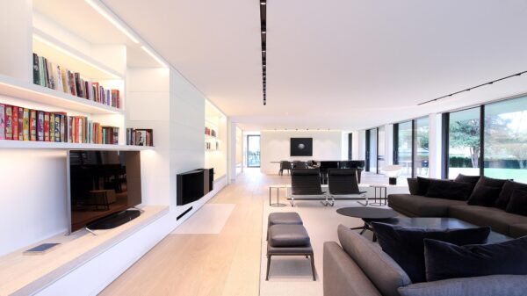
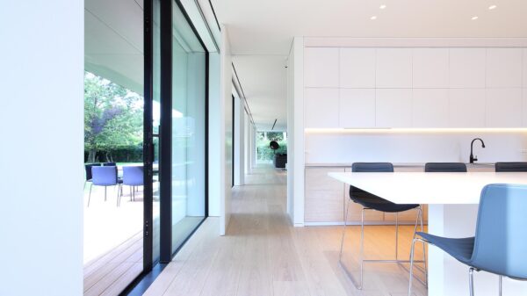
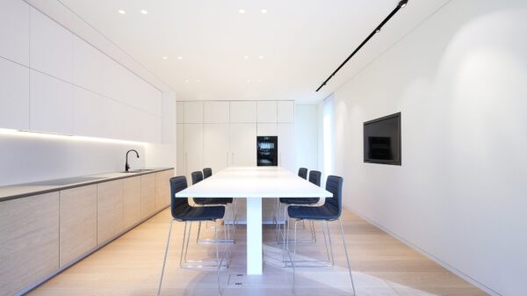
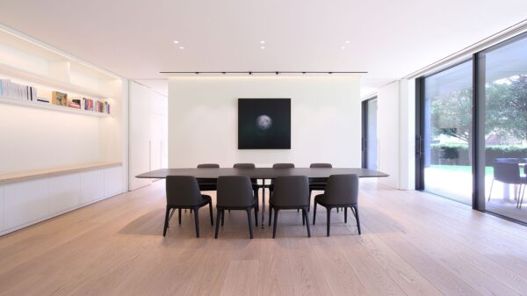
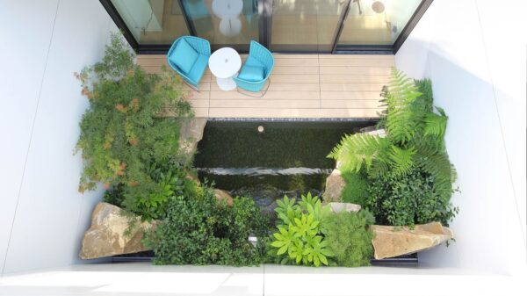
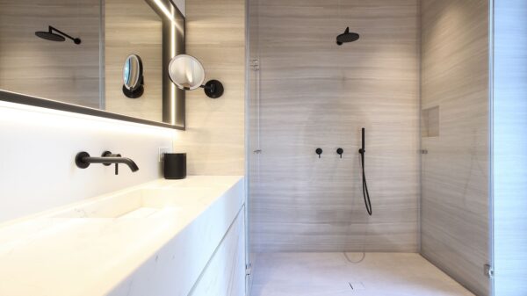
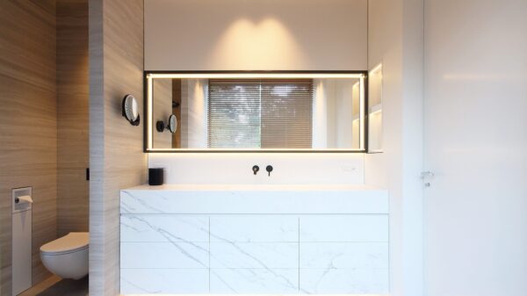
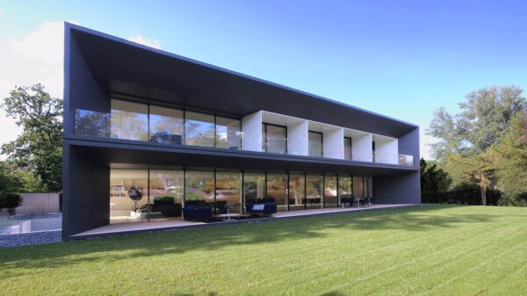
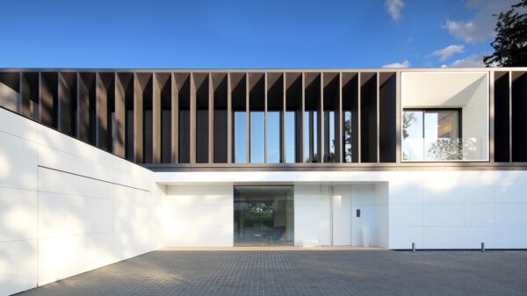
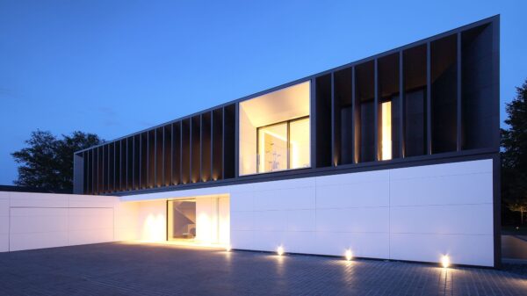
Built Area: 1,000 square meters
Architecture: JM architecture
Photographs: Jacopo Mascheroni
